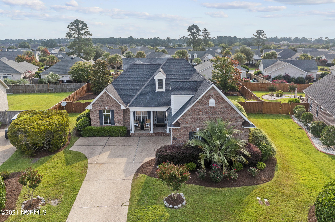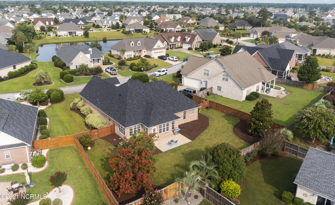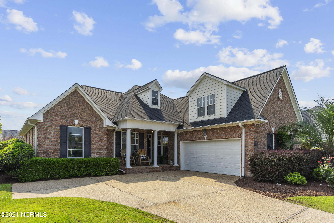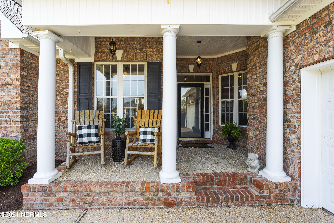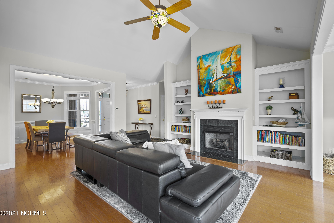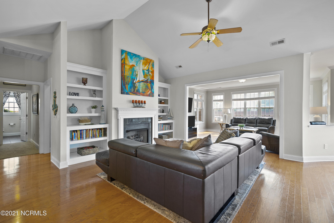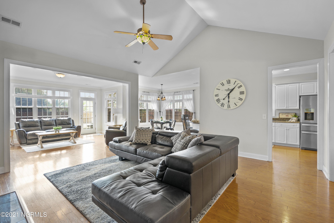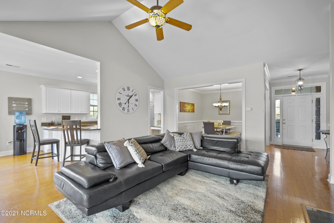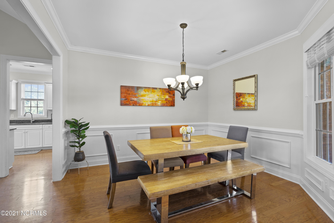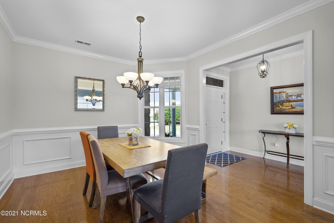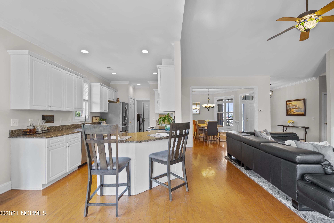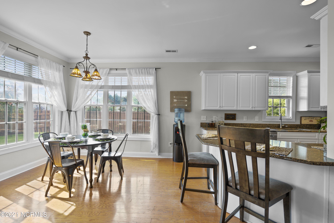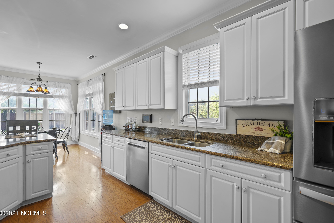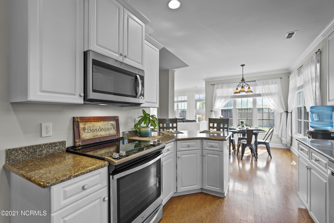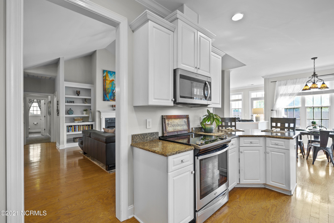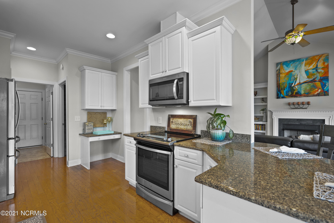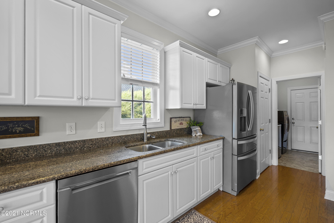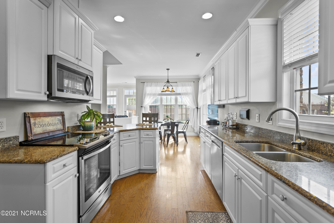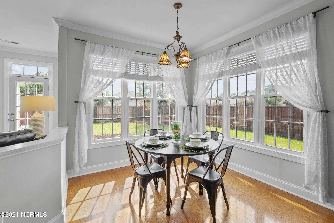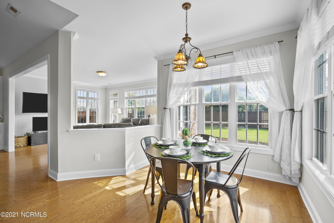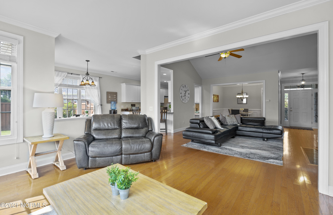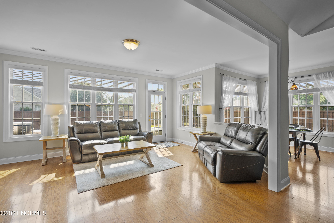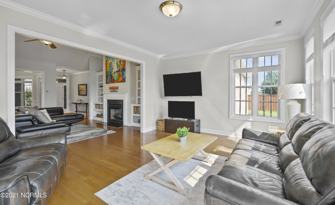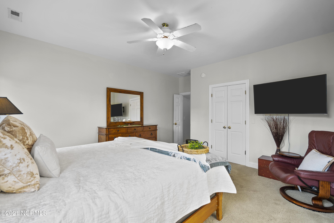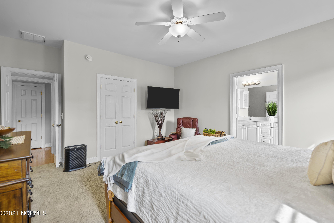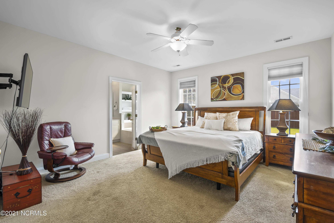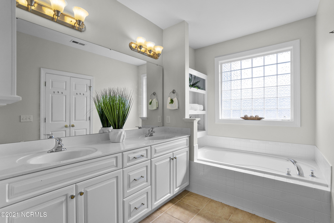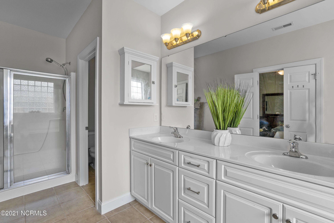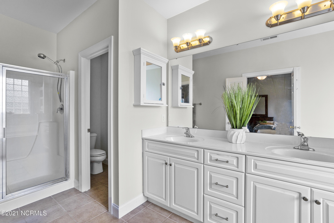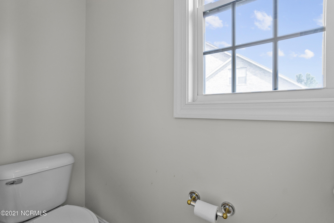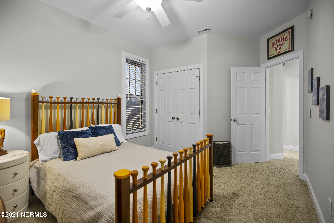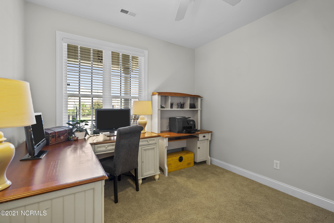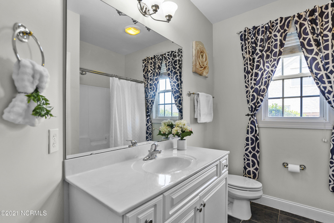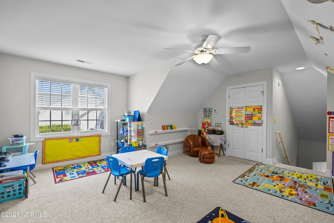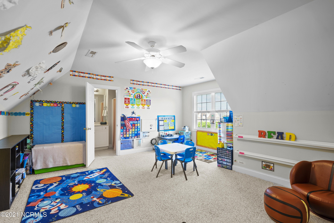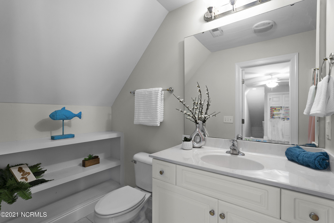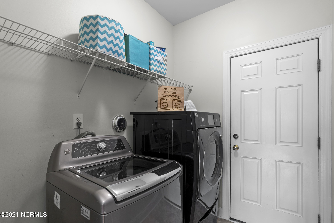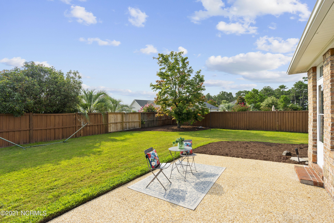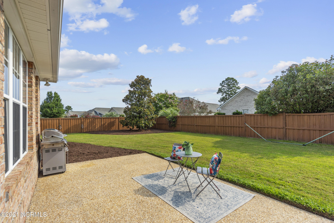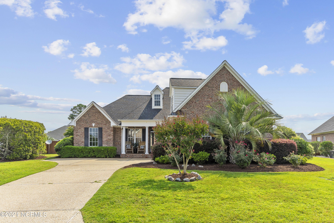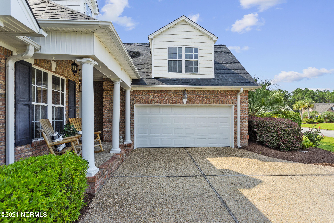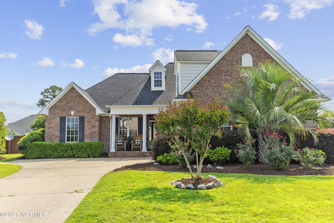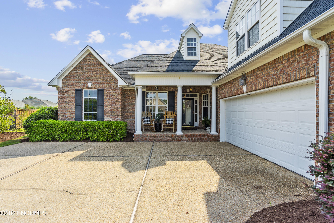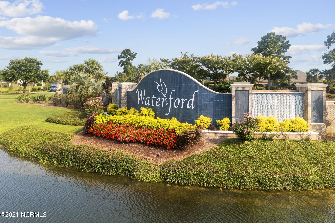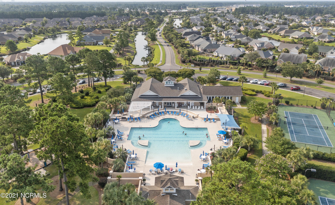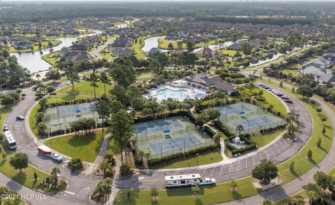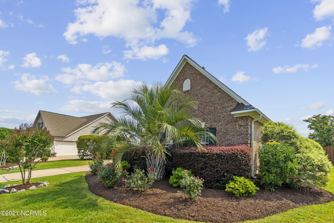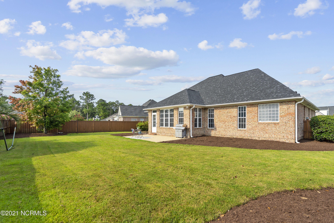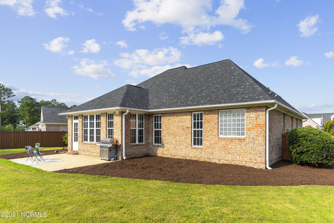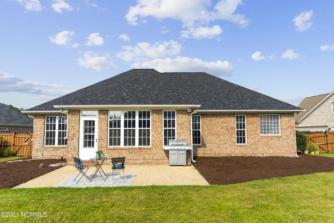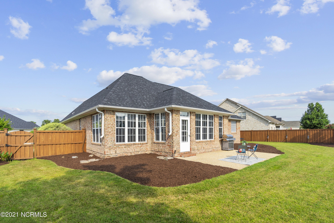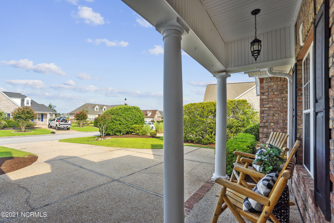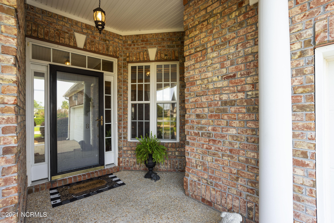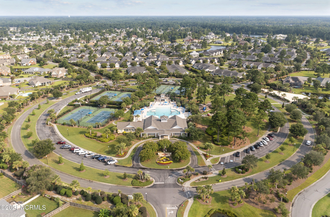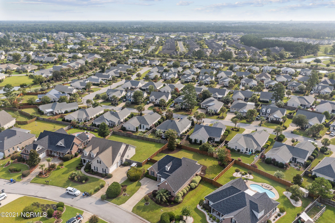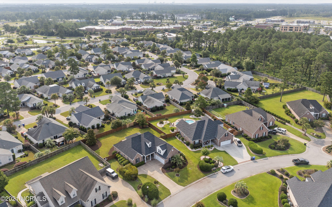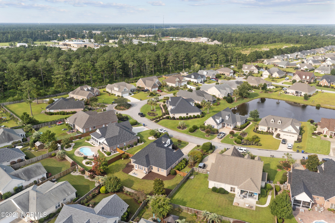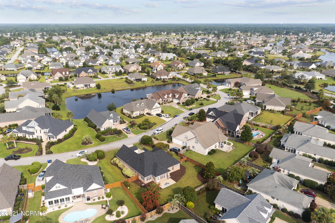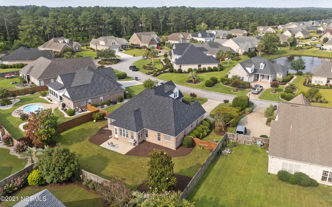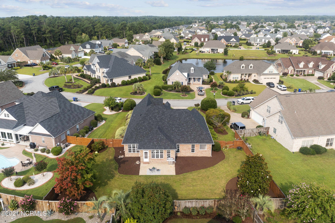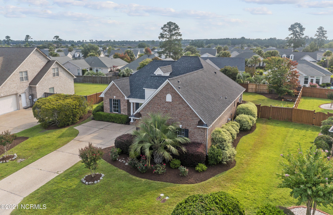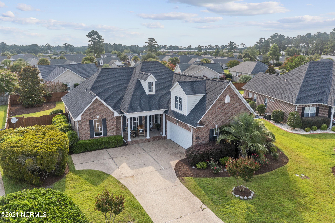1048 Golden Sands Way, Leland, NC 28451
- $394,000
- 3
- BD
- 3
- BA
- 2,453
- SqFt
- Sold Price
- $394,000
- List Price
- $389,000
- Status
- CLOSED
- MLS#
- 100283316
- Closing Date
- Sep 07, 2021
- Days on Market
- 3
- Year Built
- 2006
- Levels
- Two
- Bedrooms
- 3
- Bathrooms
- 3
- Full-baths
- 3
- Living Area
- 2,453
- Acres
- 0.28
- Neighborhood
- Waterford Of The Carolinas
- Stipulations
- None
Property Description
Welcome to the resort style community of Waterford of the Carolinas. Lined with miles of lush palm trees, ponds, sidewalks and walking trails. 1048 Golden Sands Way is a Beautiful low maintenance one level brick open floor plan home. Loaded with custom fishes. NEW roof, HVAC and appliances. This home has an open floor plan with soaring ceilings and hardwoods throughout the common areas. The kitchen has tons of cabinetry and granite counter tops as well as a large breakfast nook. Off the living room is a huge sunroom overlooking the back yard. The master suite is spacious with large walk in closet and master bath with large soaking tub, separate shower, double vanities and water closet. The second floor has a spacious bonus room with full bath that can be used as a 4th bedroom, media room or home office. Restaurants and shopping are just a bike ride away, as is Osprey Lake where a multitude of activities await you - fishing, walking trails, kayaking and picnic area. Other community amenities include clubhouse fitness center, swimming pool, lighted tennis & pickleball courts, volleyball, bocce ball, playground, grilling area, kayaking & social clubs. Historic Wilmington is just minutes away, as are area beaches. Come see how great life can be in this much sought after neighborhood.
Additional Information
- HOA (annual)
- $1,248
- Available Amenities
- Boat Dock, Clubhouse, Community Pool, Fitness Center, Maint - Comm Areas, Maint - Roads, Management, Master Insure, Pickleball, Picnic Area, Playground, Security, Sidewalk, Street Lights, Taxes, Tennis Court(s), Trail(s)
- Appliances
- Dishwasher, Disposal, Dryer, Ice Maker, Microwave - Built-In, Refrigerator, Washer
- Interior Features
- 1st Floor Master, 9Ft+ Ceilings, Blinds/Shades, Ceiling - Trey, Ceiling - Vaulted, Ceiling Fan(s), Foyer, Gas Logs, Mud Room, Pantry, Walk-in Shower, Walk-In Closet
- Cooling
- Central
- Heating
- Forced Air
- Fireplaces
- 1
- Floors
- Carpet, Tile, Wood
- Foundation
- Slab
- Roof
- Shingle
- Exterior Finish
- Brick, Brick Veneer
- Exterior Features
- Irrigation System, Thermal Windows, Patio
- Utilities
- Municipal Sewer, Municipal Water
- Garage Description
- Cmnt
- Elementary School
- Belville
- Middle School
- Leland
- High School
- North Brunswick
Mortgage Calculator
Listing courtesy of Coastal Realty Associates Llc. Selling Office: Exp Realty.

Copyright 2024 NCRMLS. All rights reserved. North Carolina Regional Multiple Listing Service, (NCRMLS), provides content displayed here (“provided content”) on an “as is” basis and makes no representations or warranties regarding the provided content, including, but not limited to those of non-infringement, timeliness, accuracy, or completeness. Individuals and companies using information presented are responsible for verification and validation of information they utilize and present to their customers and clients. NCRMLS will not be liable for any damage or loss resulting from use of the provided content or the products available through Portals, IDX, VOW, and/or Syndication. Recipients of this information shall not resell, redistribute, reproduce, modify, or otherwise copy any portion thereof without the expressed written consent of NCRMLS.
