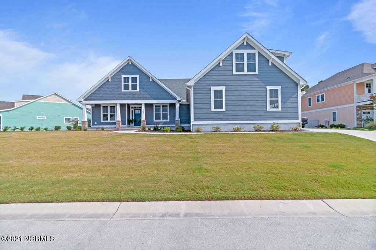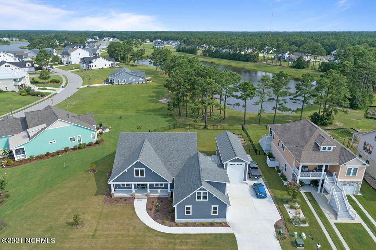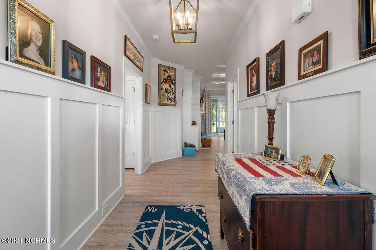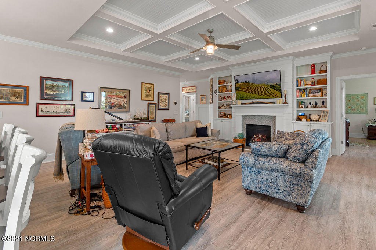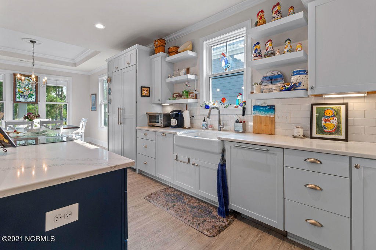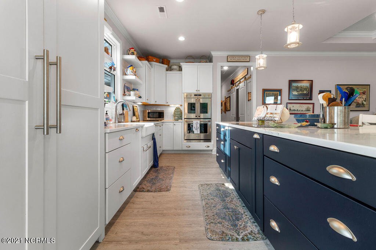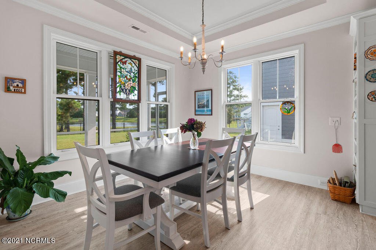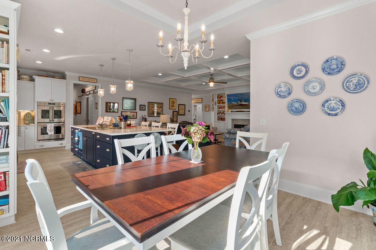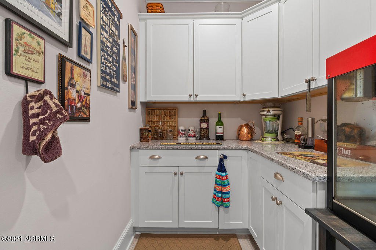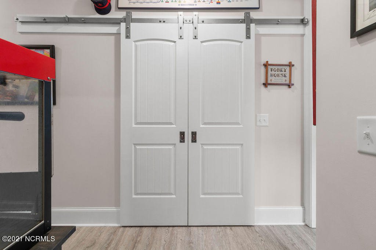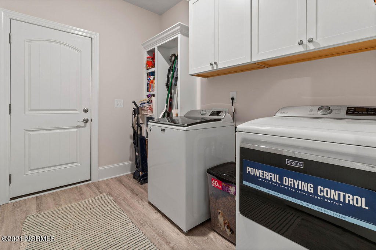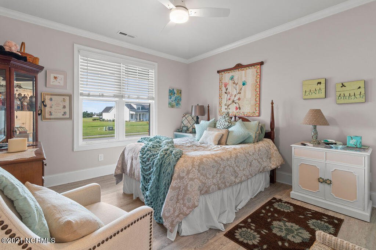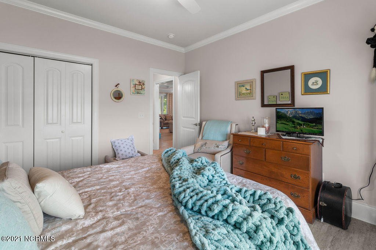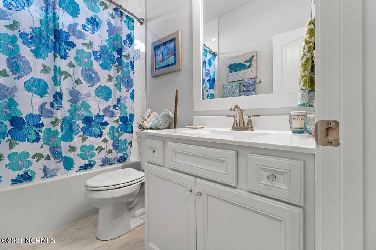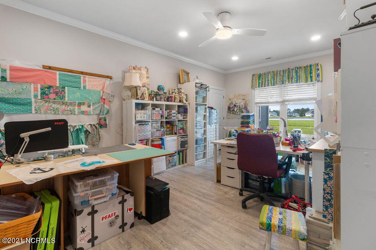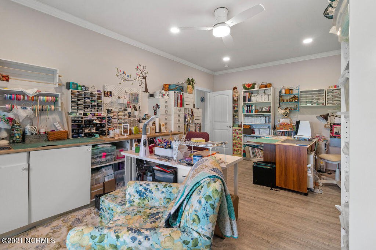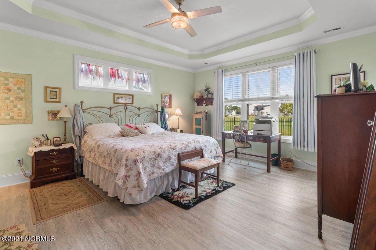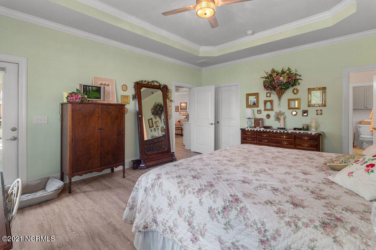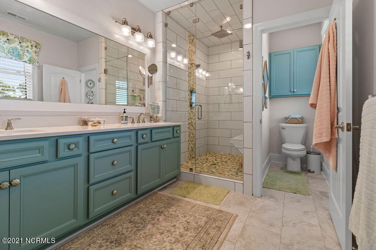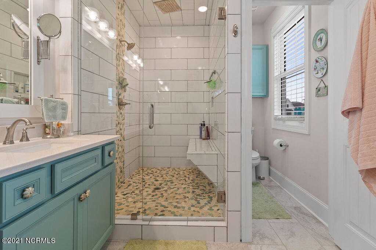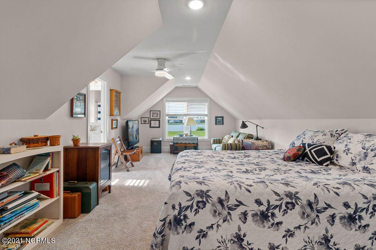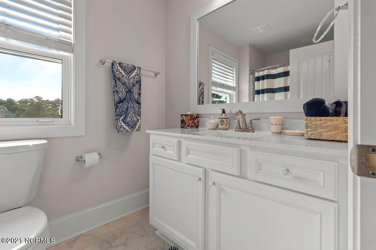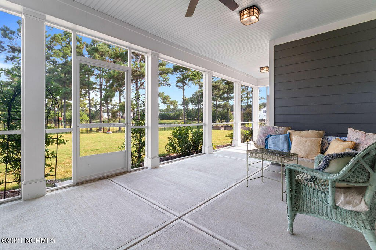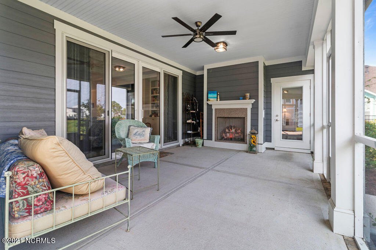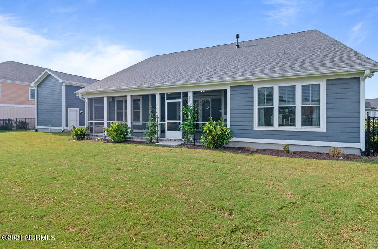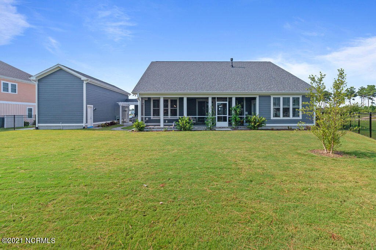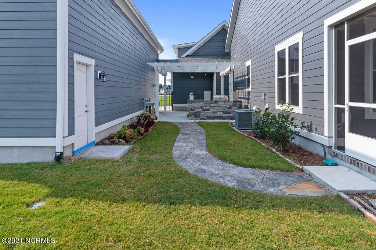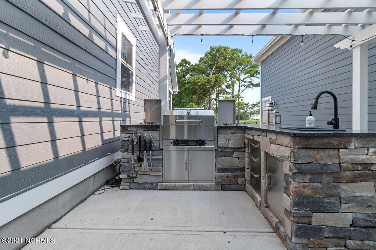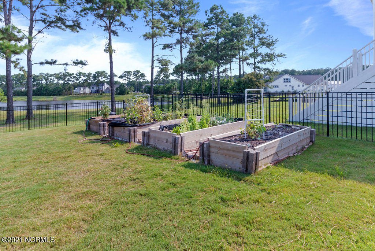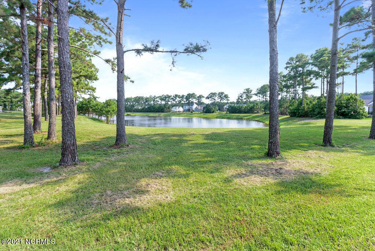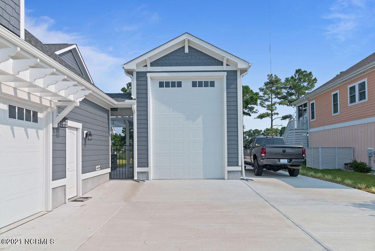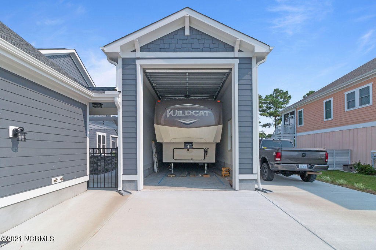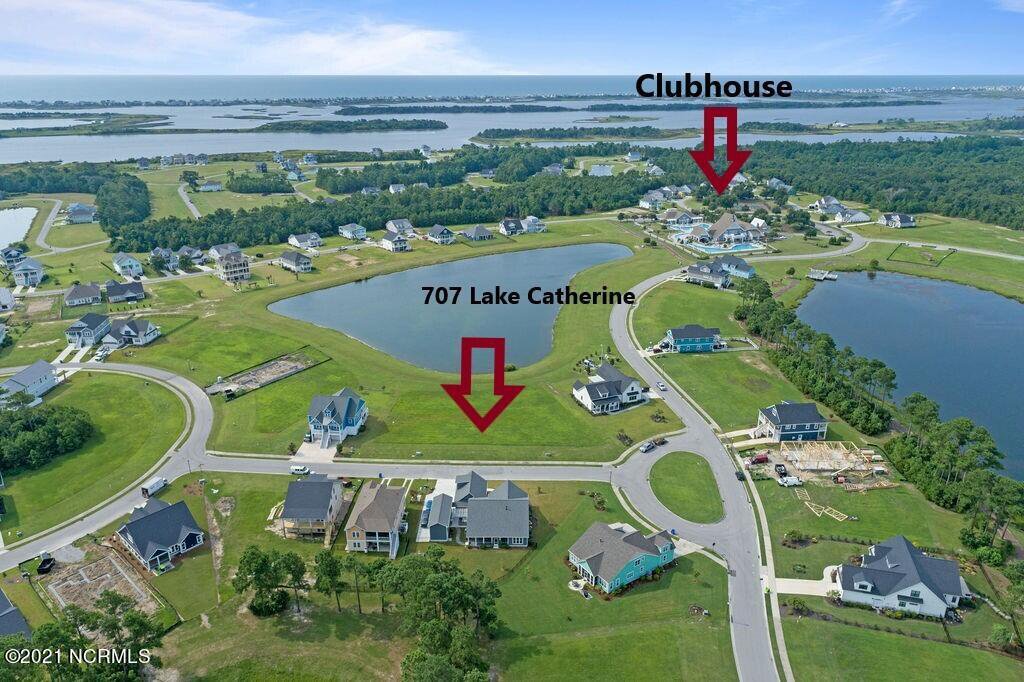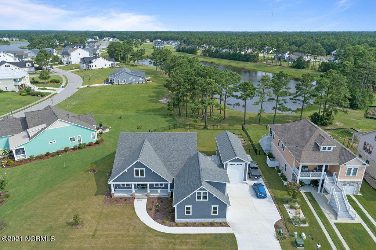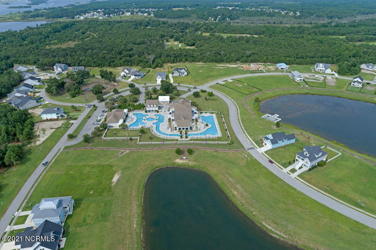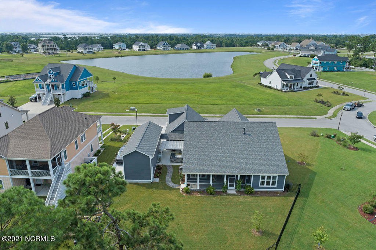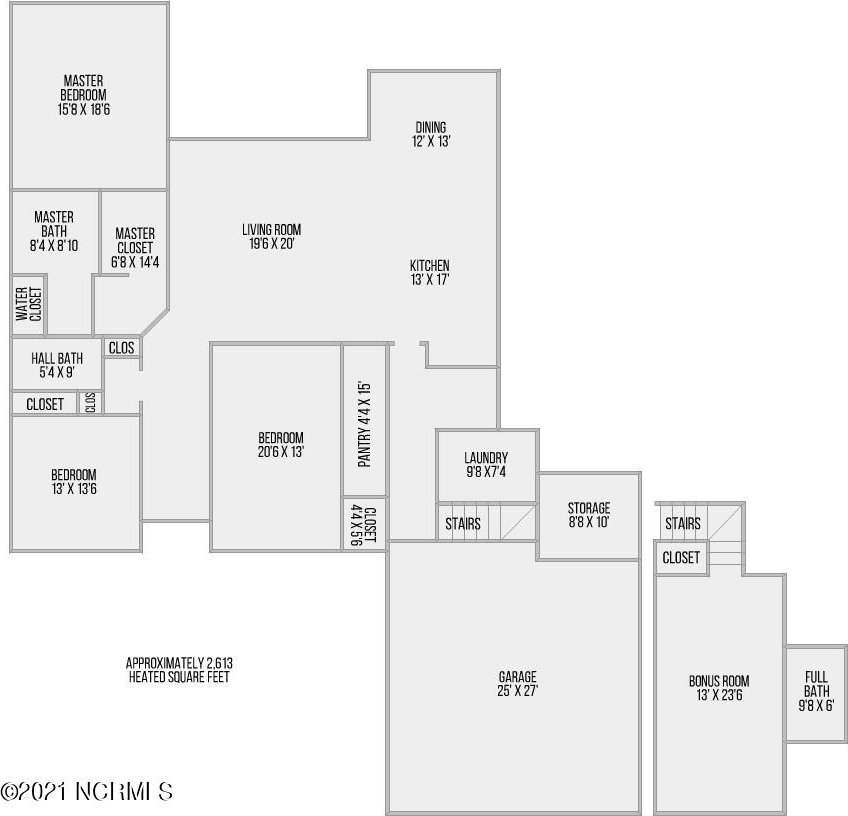707 Lake Catherine Drive, Holly Ridge, NC 28445
- $725,000
- 4
- BD
- 4
- BA
- 2,613
- SqFt
- Sold Price
- $725,000
- List Price
- $749,000
- Status
- CLOSED
- MLS#
- 100284049
- Closing Date
- Dec 10, 2021
- Days on Market
- 73
- Year Built
- 2019
- Levels
- One and One Half
- Bedrooms
- 4
- Bathrooms
- 4
- Half-baths
- 1
- Full-baths
- 3
- Living Area
- 2,613
- Acres
- 0.40
- Neighborhood
- Summerhouse On Everett Bay
- Stipulations
- None
Property Description
Coastal Living just got better with this custom-built home! Talk about checking off every box on your house hunting list! This 4-bedroom 3-bath home located in the highly desirable Summerhouse on Everett Bay will blow you away. This home features over 2600 heated sq. ft. of living space with the master suite on the first floor, hardwood throughout, smart technology lighting, a 40 ft RV/boat garage, and storage galore. From the moment you pull in the driveway, the large double lot and views of the lakes let you know you are home. The stunning front porch provides ample space for rocking chairs so you can enjoy the peace and quiet this lovely coastal neighborhood offers. Once you walk in the front door you will be amazed with the spaciousness of this home. From the 10ft ceilings to the open conceptfloorplan there is plenty of space for entertaining. The formal entryway is lined with board and batten walls, crown molding and a gorgeous chandelier. As you leave the entryway, you'll enter the welcoming living room/kitchen/dining space where one room flows seamlessly into the other. The living room is defined by a coffered ceiling, wainscotting and a cozy fireplace that is wrapped in shiplap and built-in shelving. The kitchen is a chef's dream with all high-end appliances! It is anchored with an oversized island with seating which features an induction stove with a pop-up vent fan as well as numerous cabinets underneath that provide abundant storage for all your culinary accessories. The refrigerator and dishwasher are panel covered and perfectly compliment the custom cabinets and gorgeous quartz countertops. The kitchen also features a subway tile backsplash, enamel farm sink, French door double wall ovens and ample shelving to display your cookbooks and knickknacks alike. Just off the kitchen is a dry sink bar and an oversized pantry with room for an additional refrigerator or freezer. This amazing walk-in pantry with sliding barn doors features 13ft of solid wood shelving that can easily accommodate anything you don't want in the kitchen! The dining room offers plenty of space for a large dining table as well as spectacular views of the lake from the large windows. The large master suite is complete witha walk-in closet and the perfect master bath with dual shower heads and a heated towel bar. Two roomy guest bedrooms are located downstairs convenient to the guest bath. Upstairs is a substantial guest suite with a full bathroom so your guests can relax in comfort away from the rest of the home. The comforts of the Carolinas don't stop in the house; the outside is just as amazing. The large, fully enclosed patio boasts a gas fireplace and ceiling fan so no matter the weather you will be able to enjoy this outdoor feature. Just around the corner is the courtyard which features a beautifully appointed gourmet outdoor cooking space with a grill, double burners, a sink, and an island with seating for those backyard parties. This home also features a large fenced in yard, raised garden beds, and a view of Moss Lake. In addition to the oversized attached 2-car garage, this home has a 40 ft trailer garage. Don't have an RV? That's ok; this garage can be used for a boat, cars, a workshop, or even more storage. The neighborhood has just as many amazing features including a gorgeous clubhouse, one of the largest private pools in NC complete with a lazy river, fitness center, walking trails, boat launch with access to the ICW, playgrounds and so much more. The amenities and location make this a breeze to find something to do on the weekends! The home is located close to top rated area beaches, Topsail and Surf City, as well as the nightlife of Wilmington, Jacksonville, Sneads Ferry and Camp Lejeune!
Additional Information
- Taxes
- $1,879
- HOA (annual)
- $1,200
- Available Amenities
- Community Pool, Gated, Maint - Comm Areas, Maint - Roads, Management, Master Insure, Street Lights, Taxes, Water
- Appliances
- Cooktop - Electric, Dishwasher, Refrigerator, See Remarks, Stove/Oven - Electric
- Interior Features
- 1st Floor Master, 9Ft+ Ceilings, Blinds/Shades, Ceiling - Trey, Ceiling - Vaulted, Ceiling Fan(s), Gas Logs, Mud Room, Pantry, Walk-in Shower, Walk-In Closet
- Cooling
- Central
- Water Heater
- Tankless
- Fireplaces
- 2
- Floors
- Carpet, LVT/LVP, Tile, Wood
- Foundation
- Slab
- Roof
- Architectural Shingle
- Exterior Finish
- Fiber Cement
- Exterior Features
- Gas Grill, Gas Logs, Storm Doors, Storage, Covered, Patio, Porch
- Waterfront
- Yes
- Utilities
- Municipal Sewer, Municipal Water
- Elementary School
- Dixon
- Middle School
- Dixon
- High School
- Dixon
Mortgage Calculator
Listing courtesy of Grifaldo Properties, Inc. Selling Office: Keller Williams Innovate-Wilmington.

Copyright 2024 NCRMLS. All rights reserved. North Carolina Regional Multiple Listing Service, (NCRMLS), provides content displayed here (“provided content”) on an “as is” basis and makes no representations or warranties regarding the provided content, including, but not limited to those of non-infringement, timeliness, accuracy, or completeness. Individuals and companies using information presented are responsible for verification and validation of information they utilize and present to their customers and clients. NCRMLS will not be liable for any damage or loss resulting from use of the provided content or the products available through Portals, IDX, VOW, and/or Syndication. Recipients of this information shall not resell, redistribute, reproduce, modify, or otherwise copy any portion thereof without the expressed written consent of NCRMLS.
