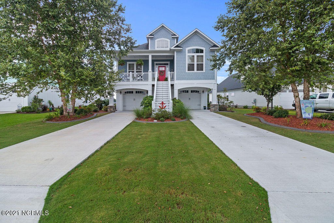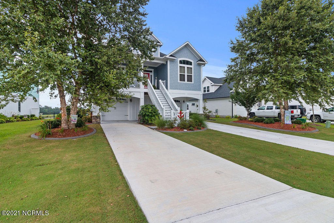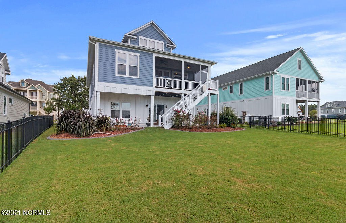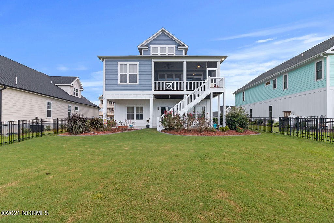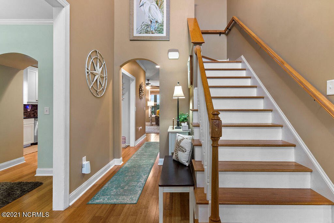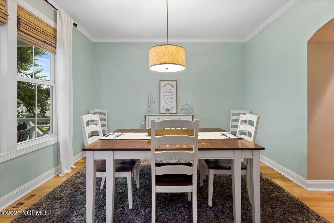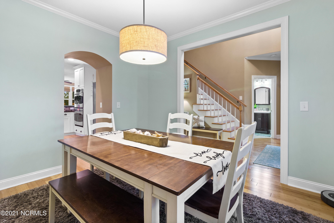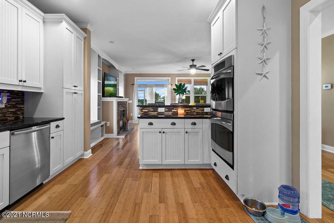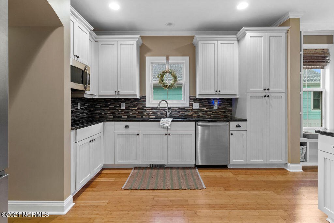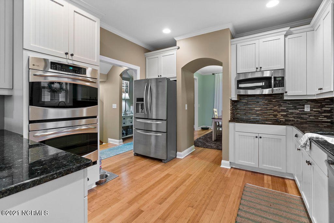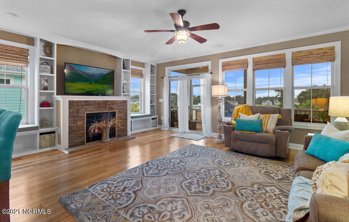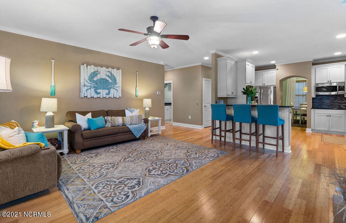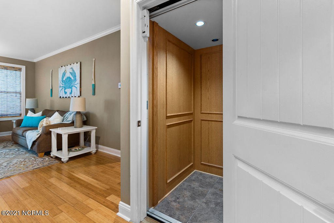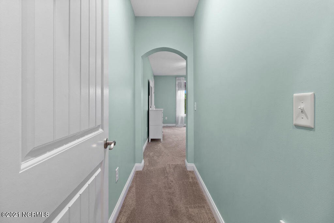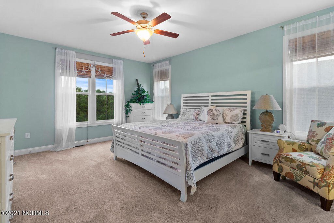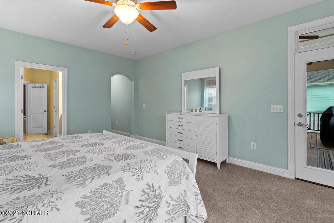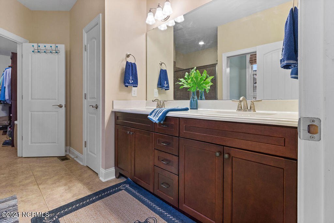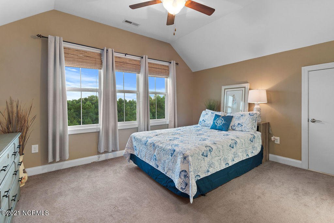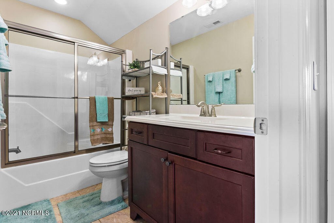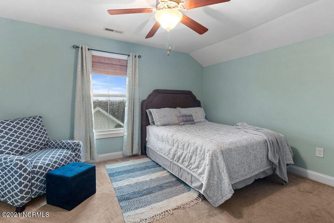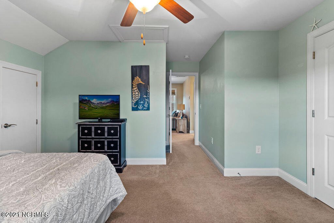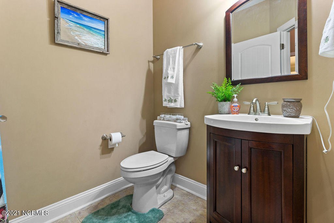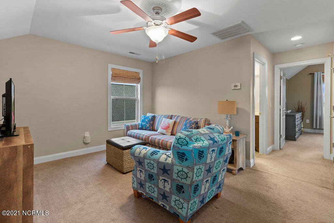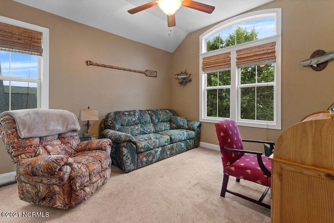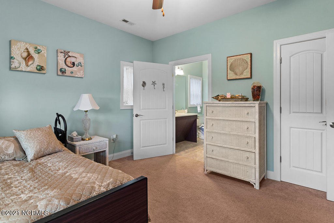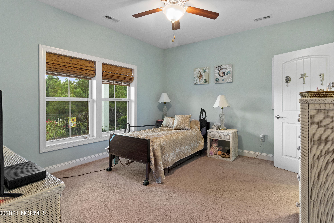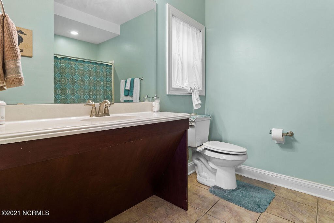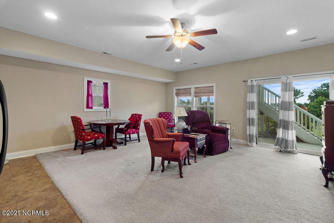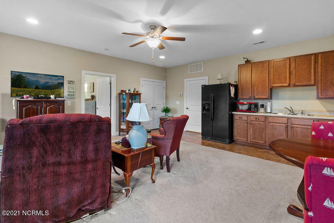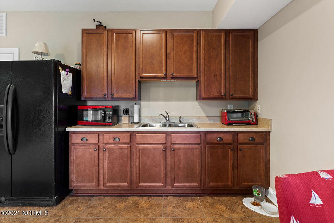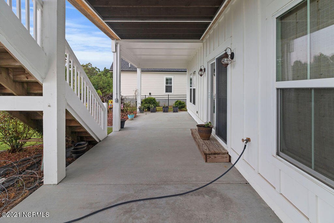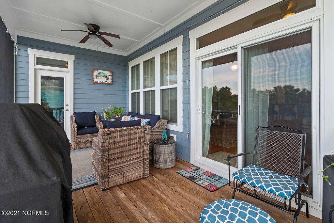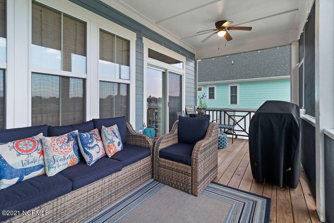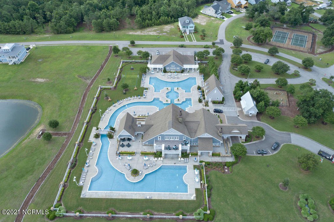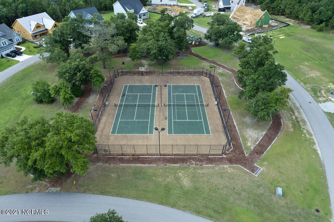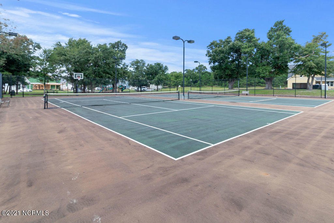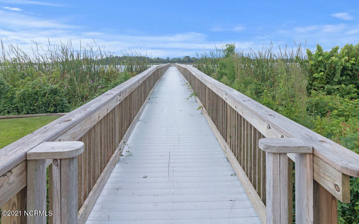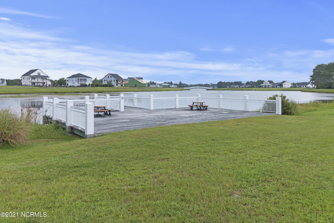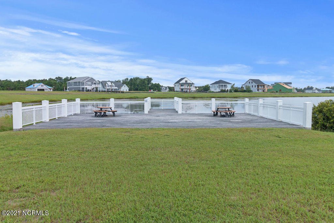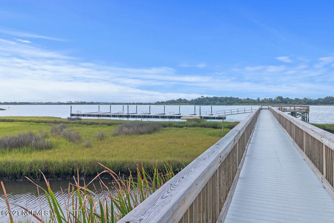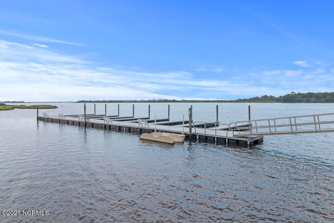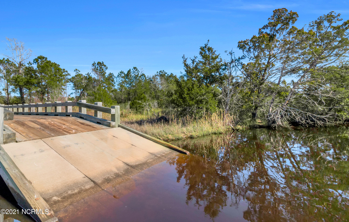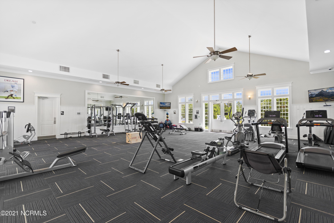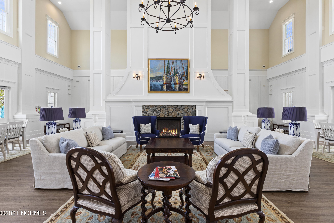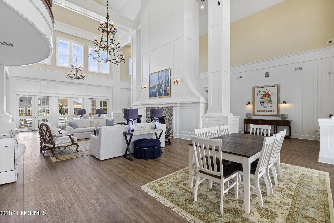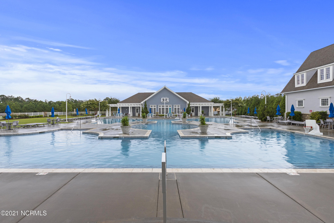356 Spicer Lake Drive, Holly Ridge, NC 28445
- $597,000
- 5
- BD
- 4
- BA
- 3,573
- SqFt
- Sold Price
- $597,000
- List Price
- $597,000
- Status
- CLOSED
- MLS#
- 100287496
- Closing Date
- Nov 05, 2021
- Days on Market
- 32
- Year Built
- 2013
- Levels
- 3 Story or More
- Bedrooms
- 5
- Bathrooms
- 4
- Half-baths
- 1
- Full-baths
- 3
- Living Area
- 3,573
- Acres
- 0.33
- Neighborhood
- Summerhouse On Everett Bay
- Stipulations
- None
Property Description
Coastal living is calling you! Summerhouse on Everett Bay was awarded one of America's 100 BEST PLACES TO LIVE! This waterfront & gated community has it all! Come check out the most spectacular clubhouse and pool around! This 3573 sqft custom Banks Channel floor plan has it all. The main living area has breathtaking lake views from both the front and back of the house. Enjoy your morning coffee on the front porch or evenings on the screened in back porch. The Kitchen has a double oven, stainless steel appliances, and granite countertops. Entertaining will be easy with a formal dining area, walk through kitchen, and bar seating. The extra bedroom on the main living area is a plus! The large master bedroom opens up to the back deck to enjoy evening sunsets. The elevator makes carrying in groceries a breeze! The floor level has a Mother-In-Law suite that is handicapped accessible with kitchenette, perfect for guest, living space, or entertaining. The yard has gorgeous landscaping and the back yard is fenced in. Summerhouse amenities include boat ramp, swimming pool, day docks, fitness center, clubhouse with kitchen & bar area, boat storage, tennis & basketball courts, walking trails, & picnic areas. Come check out what one of America's Top 100 Places to live has to offer today! This house is move in ready for you! Call your local realtor today for a showing!
Additional Information
- Taxes
- $3,470
- HOA (annual)
- $1,200
- Available Amenities
- Boat Dock, Clubhouse, Community Pool, Fitness Center, Gated, Maint - Comm Areas, Maint - Grounds, Maint - Roads, Management, Picnic Area, Playground, RV/Boat Storage, Sidewalk, Street Lights, Tennis Court(s), Trail(s)
- Appliances
- Cooktop - Electric, Dishwasher, Disposal, Double Oven, Ice Maker, Microwave - Built-In, Refrigerator, Stove/Oven - Electric, Vent Hood
- Interior Features
- 2nd Kitchen, 9Ft+ Ceilings, Apt/Suite, Blinds/Shades, Ceiling Fan(s), Elevator, Foyer, Smoke Detectors, Walk-In Closet
- Cooling
- Central
- Heating
- Heat Pump
- Water Heater
- Electric
- Fireplaces
- 1
- Floors
- Carpet, Tile, Wood
- Foundation
- Pilings, Slab
- Roof
- Shingle
- Exterior Finish
- Fiber Cement
- Exterior Features
- Irrigation System, Waterfront Comm, Balcony, Covered, Patio, Screened, Open
- Lot Information
- Open
- Utilities
- Municipal Sewer, Municipal Water
- Lot Water Features
- Waterfront Comm
- Elementary School
- Coastal
- Middle School
- Dixon
- High School
- Dixon
Mortgage Calculator
Listing courtesy of Coldwell Banker Sea Coast Advantage. Selling Office: Re/Max Essential.

Copyright 2024 NCRMLS. All rights reserved. North Carolina Regional Multiple Listing Service, (NCRMLS), provides content displayed here (“provided content”) on an “as is” basis and makes no representations or warranties regarding the provided content, including, but not limited to those of non-infringement, timeliness, accuracy, or completeness. Individuals and companies using information presented are responsible for verification and validation of information they utilize and present to their customers and clients. NCRMLS will not be liable for any damage or loss resulting from use of the provided content or the products available through Portals, IDX, VOW, and/or Syndication. Recipients of this information shall not resell, redistribute, reproduce, modify, or otherwise copy any portion thereof without the expressed written consent of NCRMLS.
