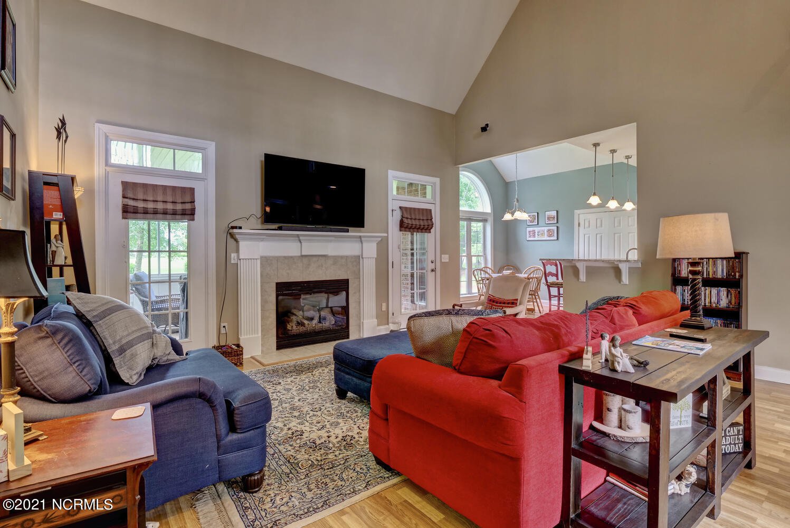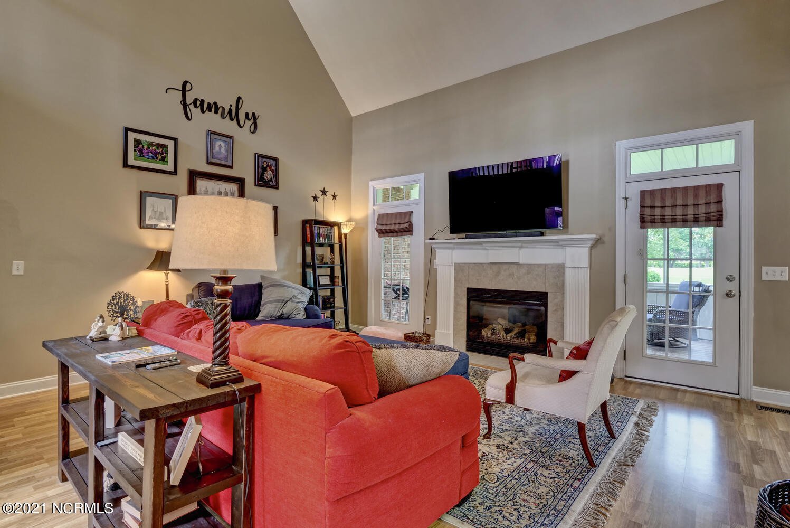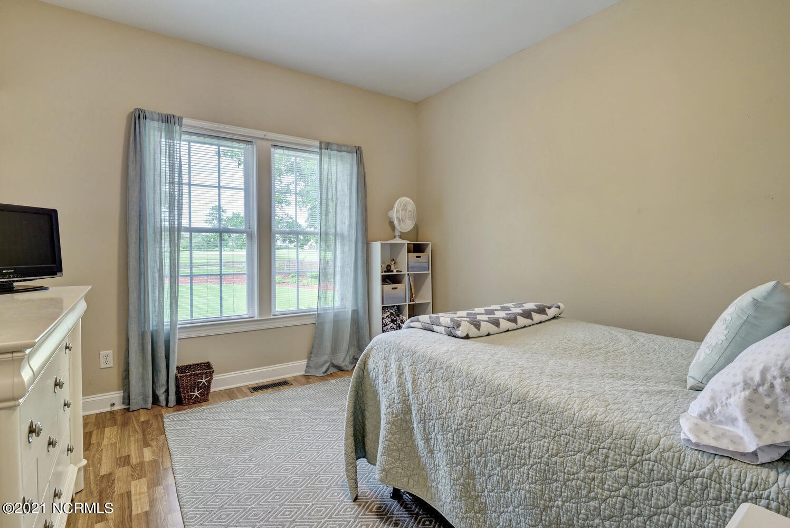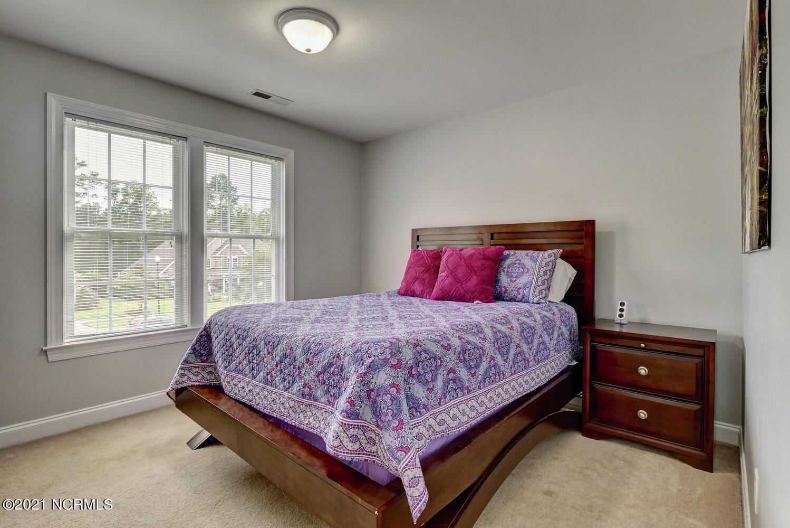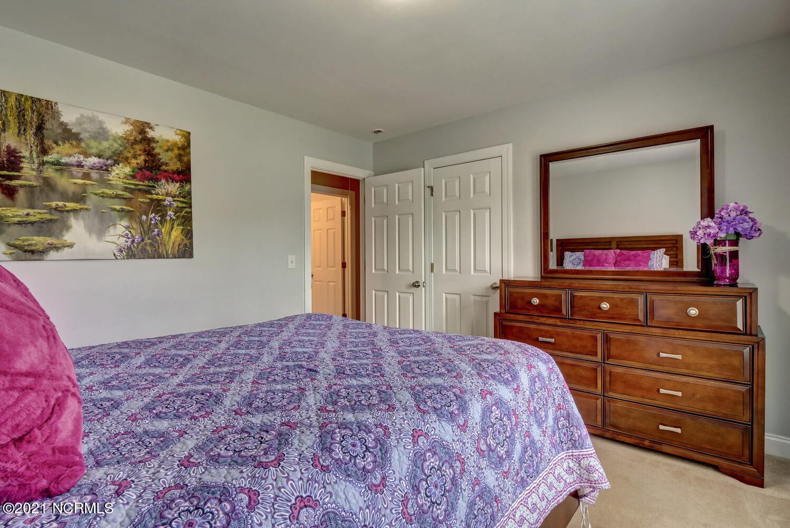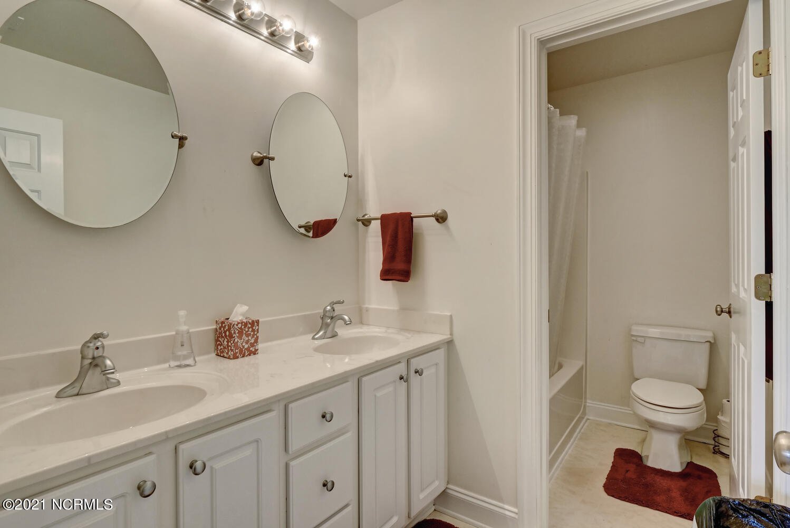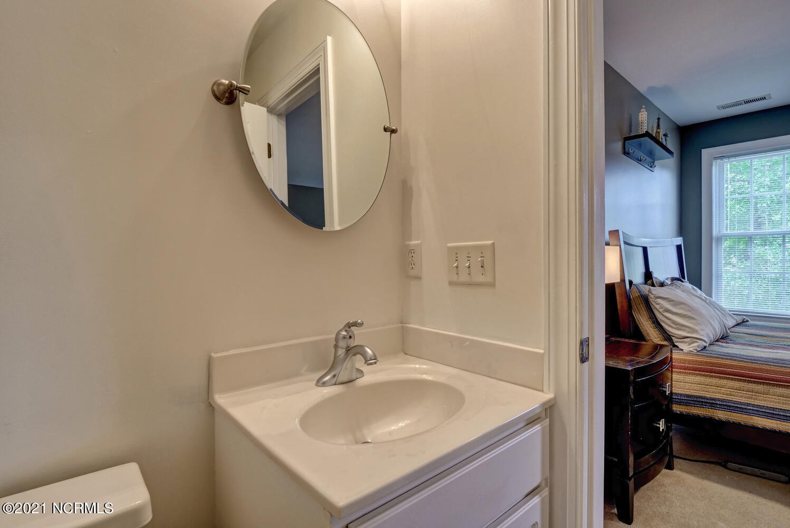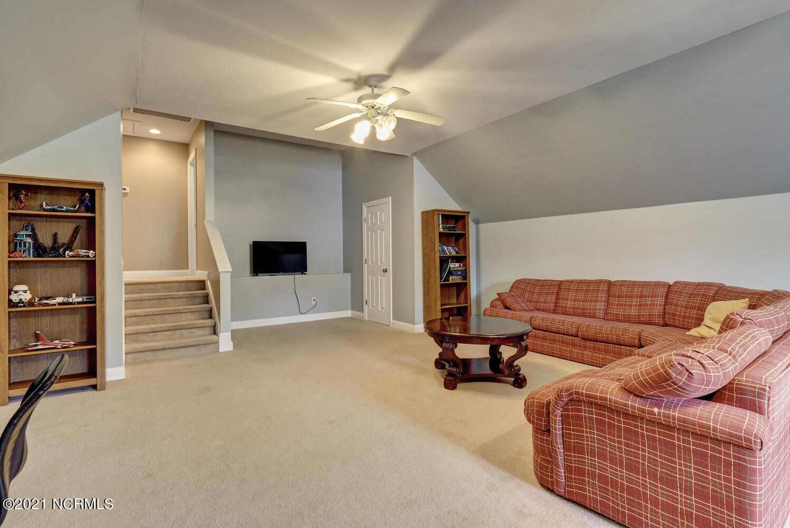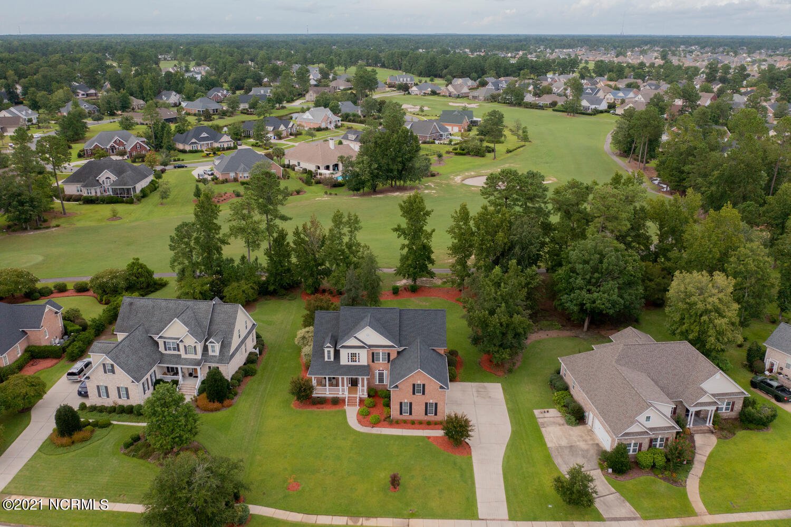1118 Maplechase Drive, Leland, NC 28451
- $527,500
- 4
- BD
- 4
- BA
- 3,417
- SqFt
- Sold Price
- $527,500
- List Price
- $545,000
- Status
- CLOSED
- MLS#
- 100287566
- Closing Date
- Nov 10, 2021
- Days on Market
- 45
- Year Built
- 2004
- Levels
- Two
- Bedrooms
- 4
- Bathrooms
- 4
- Full-baths
- 4
- Living Area
- 3,417
- Acres
- 0.50
- Neighborhood
- Magnolia Greens
- Stipulations
- None
Property Description
Located in the highly sought-after neighborhood Magnolia Greens, on a cul de sac street overlooking the neighborhood's premier golf course, sits this well-maintained spacious house that is sure to feel like home! There is ample space, not only 4 bedrooms and 4 full bathrooms; but an office perfect for working from home and an oversized bonus room over the garage. The split floor plan allows plenty of privacy for the master bedroom suite and includes newer carpet, trey ceilings and a large master closet. The connected master bathroom provides separate sinks, vanities, garden tub and a newly remodeled walk-in shower. Newly installed granite countertops throughout the kitchen and breakfast bar, along with a breakfast nook, double door pantry and formal dining room gives this home plenty of space to entertain guests or feed a large family. Start your mornings as the sun rises on the covered front porch and your evenings relaxing in the newly painted screened in back porch. This home has many extra features, including an extended 2 car garage with 2 single car doors, fresh paint and clean carpets throughout the house, a charming gas fireplace for those chilly nights, a front and back sprinkler system and more. This move in ready home is sure to please any buyer so schedule your private tour today!
Additional Information
- Taxes
- $3,660
- HOA (annual)
- $654
- Available Amenities
- Basketball Court, Clubhouse, Community Pool, Fitness Center, Golf Course, Indoor Pool, Maint - Comm Areas, Maint - Grounds, Management, Picnic Area, Restaurant, Sidewalk, Taxes, Tennis Court(s)
- Appliances
- Cooktop - Gas, Dishwasher, Disposal, Dryer, Ice Maker, Microwave - Built-In, Refrigerator, Washer
- Interior Features
- 1st Floor Master, 9Ft+ Ceilings, Blinds/Shades, Ceiling - Trey, Ceiling - Vaulted, Ceiling Fan(s), Pantry, Smoke Detectors, Solid Surface, Sprinkler System, Walk-in Shower, Walk-In Closet
- Cooling
- Central
- Heating
- Heat Pump
- Water Heater
- Electric
- Fireplaces
- 1
- Floors
- Carpet, Laminate, Tile
- Foundation
- Crawl Space
- Roof
- Architectural Shingle
- Exterior Finish
- Brick, Vinyl Siding
- Exterior Features
- Irrigation System, Storm Doors, Thermal Windows, Covered, Deck, Patio, Porch, Screened, On Golf Course
- Lot Information
- On Golf Course
- Utilities
- Municipal Sewer, Municipal Water
- Elementary School
- Town Creek
- Middle School
- Town Creek
- High School
- North Brunswick
Mortgage Calculator
Listing courtesy of The Property Shop International Realty. Selling Office: Cape Fear Realtors.

Copyright 2024 NCRMLS. All rights reserved. North Carolina Regional Multiple Listing Service, (NCRMLS), provides content displayed here (“provided content”) on an “as is” basis and makes no representations or warranties regarding the provided content, including, but not limited to those of non-infringement, timeliness, accuracy, or completeness. Individuals and companies using information presented are responsible for verification and validation of information they utilize and present to their customers and clients. NCRMLS will not be liable for any damage or loss resulting from use of the provided content or the products available through Portals, IDX, VOW, and/or Syndication. Recipients of this information shall not resell, redistribute, reproduce, modify, or otherwise copy any portion thereof without the expressed written consent of NCRMLS.











