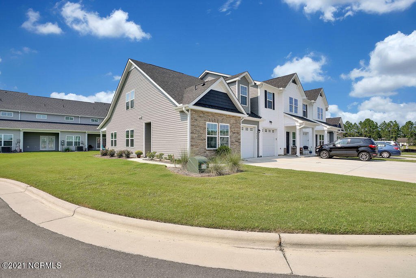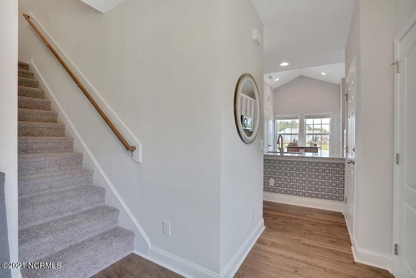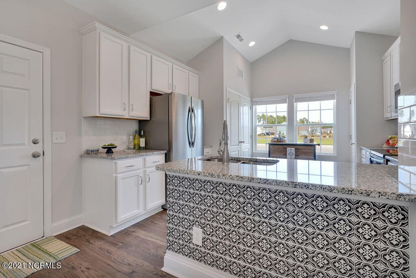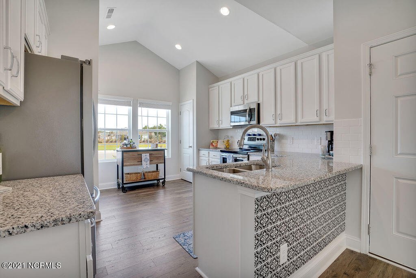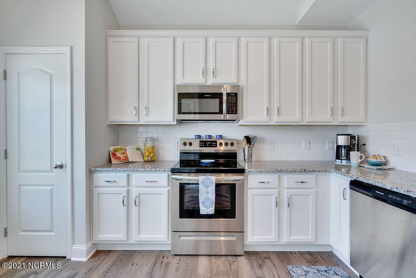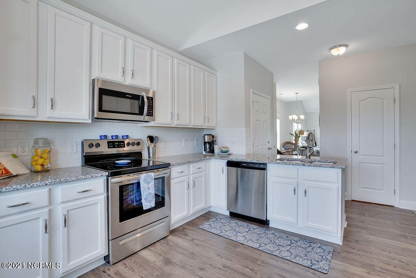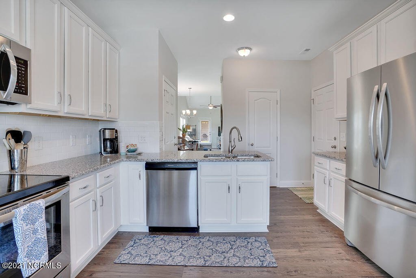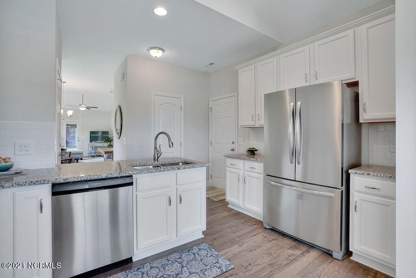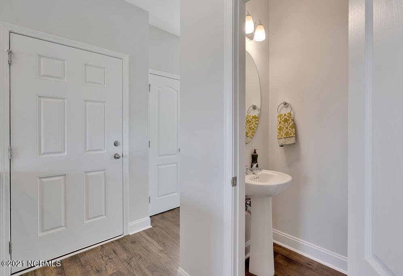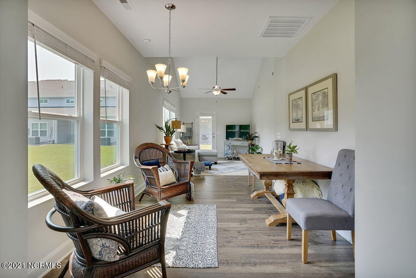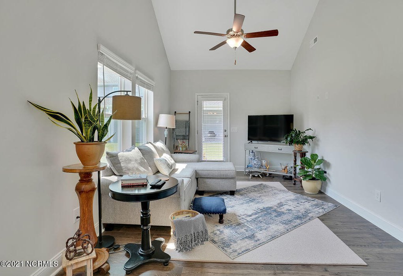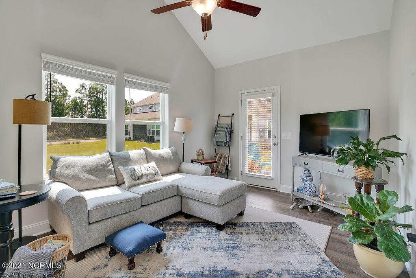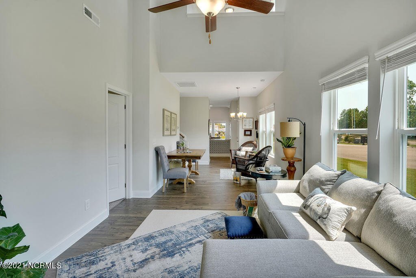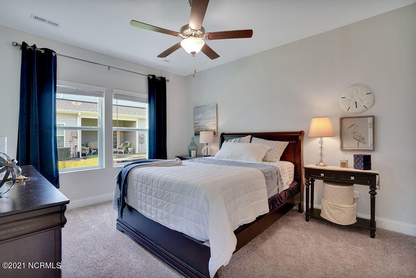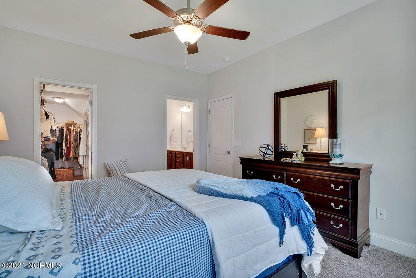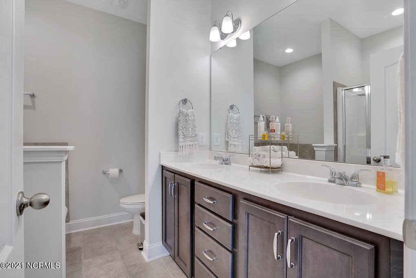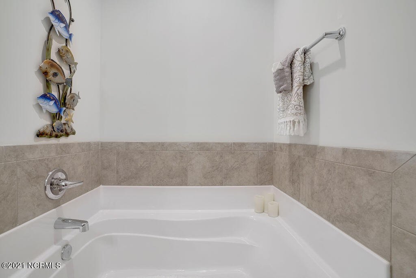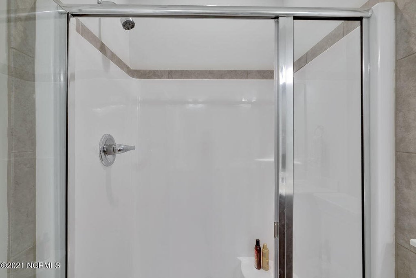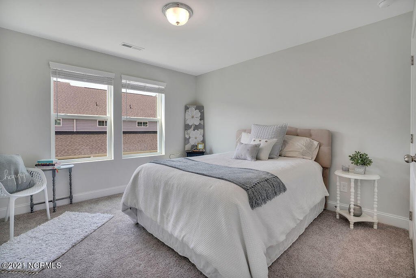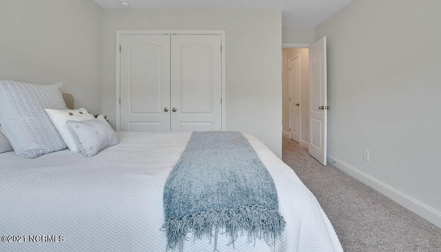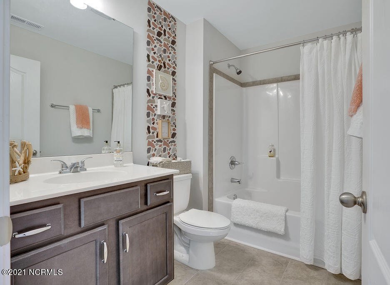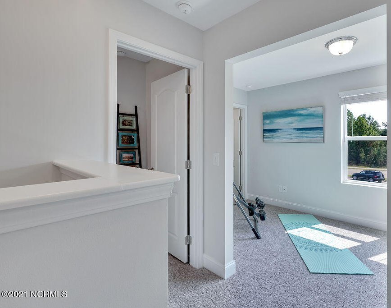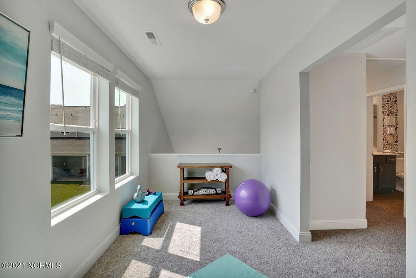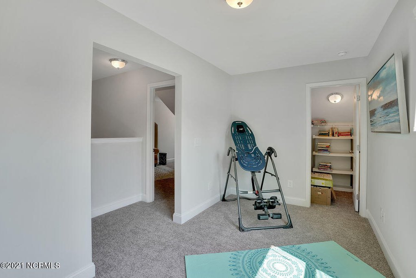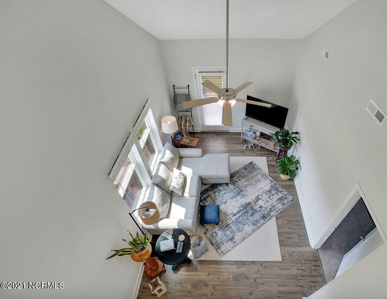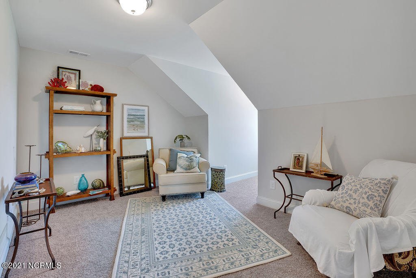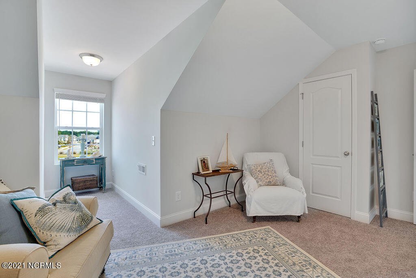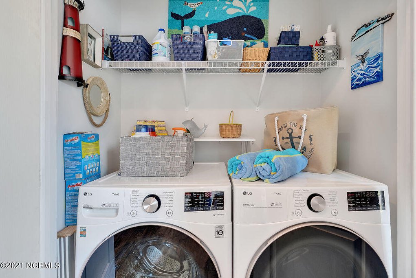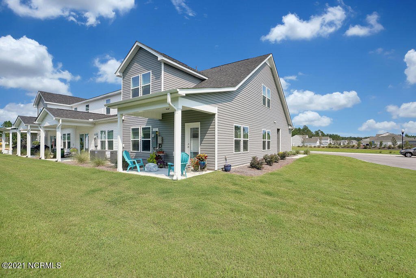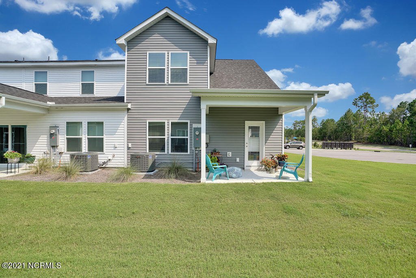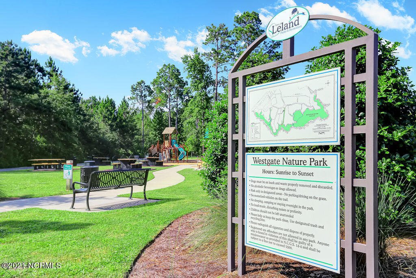4664 Sugar Bay Court, Leland, NC 28451
- $276,000
- 3
- BD
- 3
- BA
- 1,701
- SqFt
- Sold Price
- $276,000
- List Price
- $280,000
- Status
- CLOSED
- MLS#
- 100288914
- Closing Date
- Oct 28, 2021
- Days on Market
- 16
- Year Built
- 2020
- Levels
- Two
- Bedrooms
- 3
- Bathrooms
- 3
- Half-baths
- 1
- Full-baths
- 2
- Living Area
- 1,701
- Acres
- 0.03
- Neighborhood
- Summer Bay Villas Townhomes
- Stipulations
- None
Property Description
Like new and MOVE-IN READY! Beautiful end unit near Westgate Park in Leland. Location on the cul de sac provides lots of light and open green space, a pretty view out of your sunny windows. Great floor plan in this 3-bedroom 2.5-bath town home with two levels, second floor loft area, and a single car garage. The open concept dining and vaulted family room has direct access to your outdoor covered patio. The kitchen boasts plenty of white cabinetry with upgraded cabinet hardware and granite counters. And the kitchen and laundry closet are set next to two large windows that allow natural light to flow directly into your home. Also on the first floor is the beautiful 'Owner's Suite' that includes a generous walk-in closet as well as an upgraded master bathroom that features a dual vanity, soaking tub, and separate shower. The second floor plan includes a loft looking over your family room, two spacious bedrooms, as well as a full bathroom. Bedroom number two features a bonus 'dormer' space, perfect for a reading nook or desk area!The location of this townhome is situated right beside the beautiful 'Westgate Nature Park' which covers over three acres and contains paved walking paths and a children's playground. Summer Bay Villas is also convenient to local shopping in Leland, only 10 minutes to Historic Downtown Wilmington, and only 30 minutes to the area's best beaches.
Additional Information
- Taxes
- $1,474
- HOA (annual)
- $1,560
- Available Amenities
- Maint - Comm Areas, Maint - Grounds, Maint - Roads, Maintenance Structure, Master Insure, Pest Control
- Appliances
- Disposal, Ice Maker, Microwave - Built-In, Refrigerator, Stove/Oven - Electric, Washer
- Interior Features
- 1st Floor Master, Blinds/Shades, Ceiling - Vaulted, Pantry, Walk-in Shower, Walk-In Closet
- Cooling
- Central, Zoned
- Heating
- Forced Air, Heat Pump, Zoned
- Water Heater
- Electric
- Floors
- Carpet, LVT/LVP, Tile
- Foundation
- Slab
- Roof
- Architectural Shingle
- Exterior Finish
- Stone, Vinyl Siding
- Exterior Features
- Irrigation System, Covered, Porch, Cul-de-Sac Lot
- Lot Information
- Cul-de-Sac Lot
- Utilities
- Municipal Sewer, Municipal Water
- Elementary School
- Belville
- Middle School
- Leland
- High School
- North Brunswick
Mortgage Calculator
Listing courtesy of Re/Max Executive. Selling Office: Keller Williams Innovate-Wilmington.

Copyright 2024 NCRMLS. All rights reserved. North Carolina Regional Multiple Listing Service, (NCRMLS), provides content displayed here (“provided content”) on an “as is” basis and makes no representations or warranties regarding the provided content, including, but not limited to those of non-infringement, timeliness, accuracy, or completeness. Individuals and companies using information presented are responsible for verification and validation of information they utilize and present to their customers and clients. NCRMLS will not be liable for any damage or loss resulting from use of the provided content or the products available through Portals, IDX, VOW, and/or Syndication. Recipients of this information shall not resell, redistribute, reproduce, modify, or otherwise copy any portion thereof without the expressed written consent of NCRMLS.

