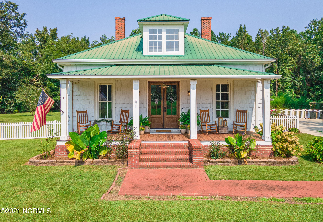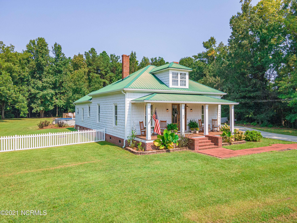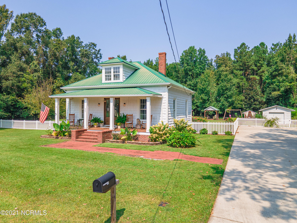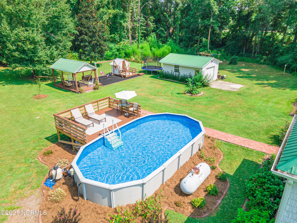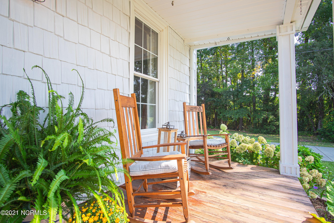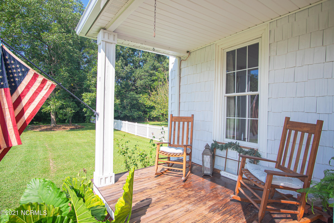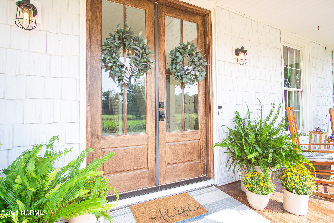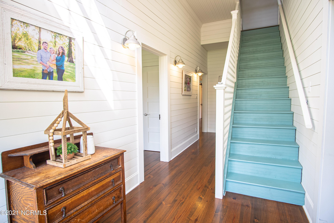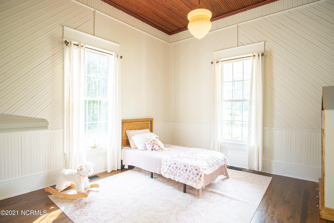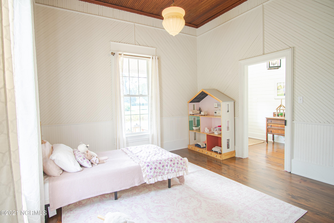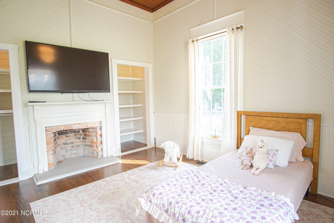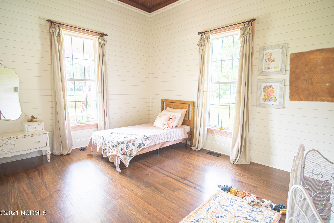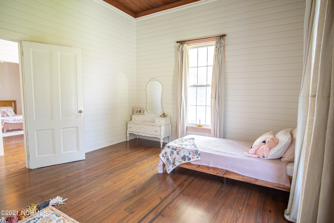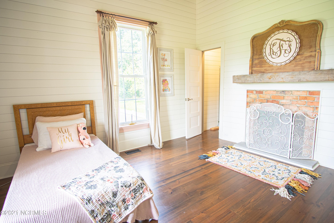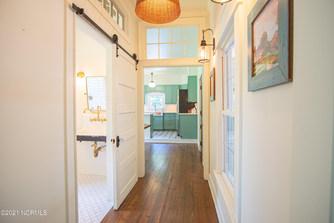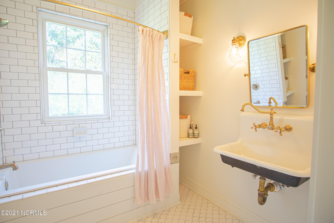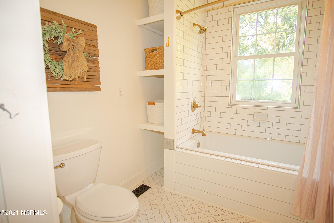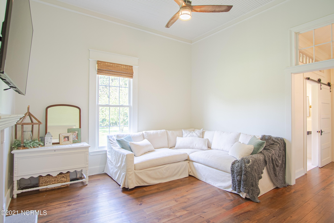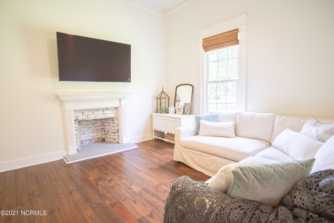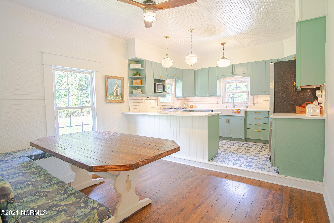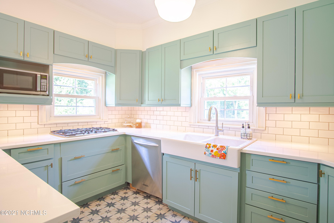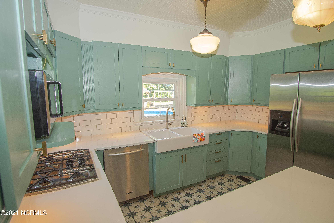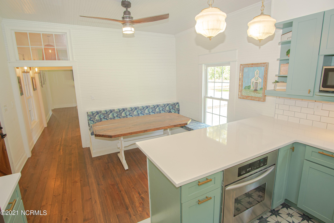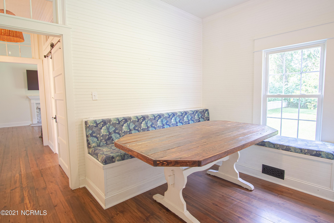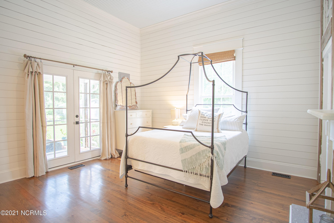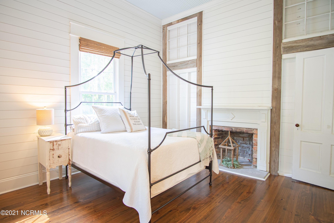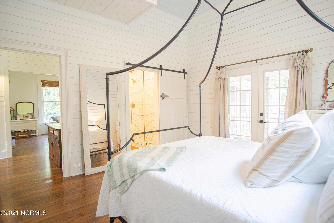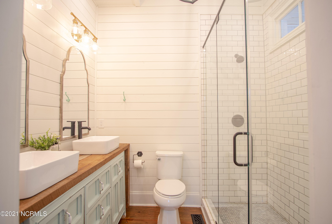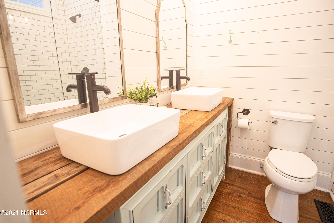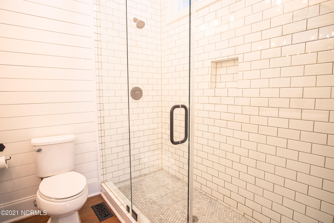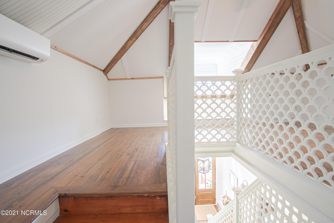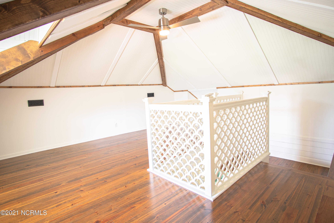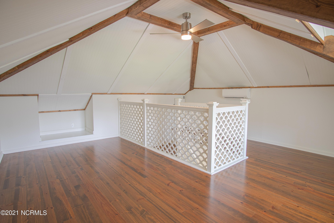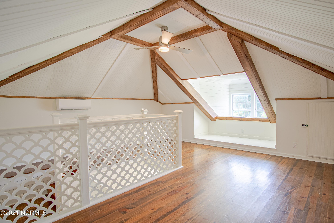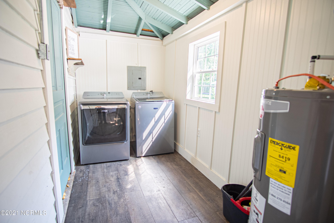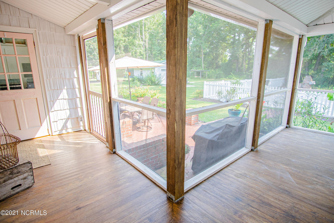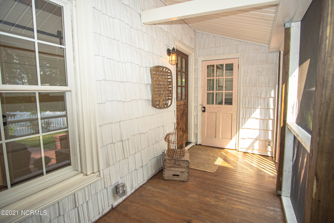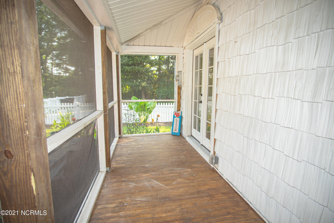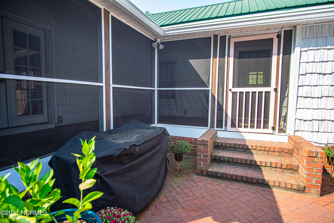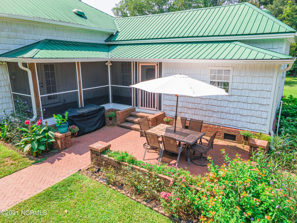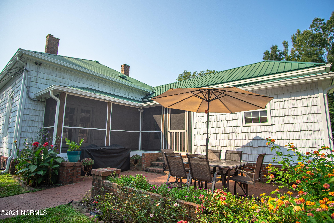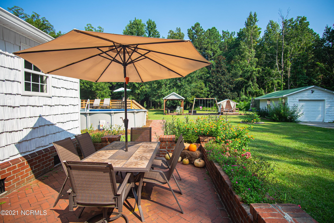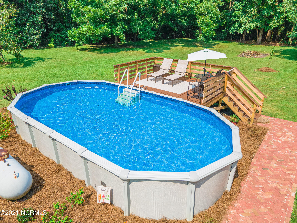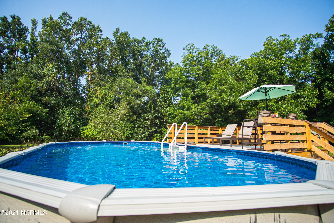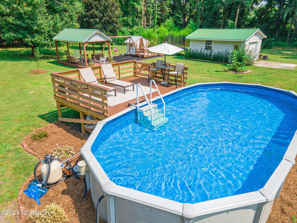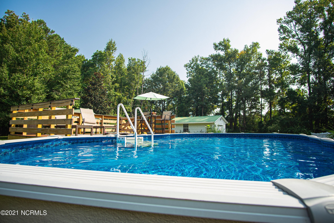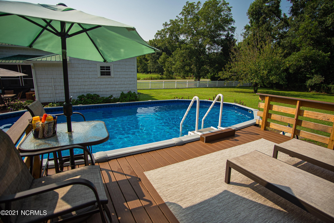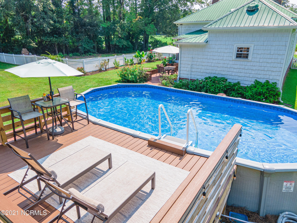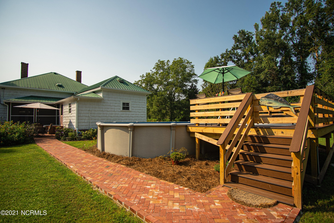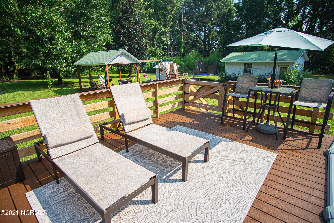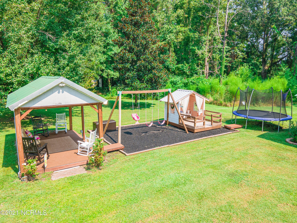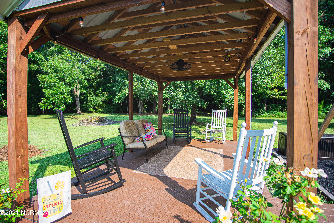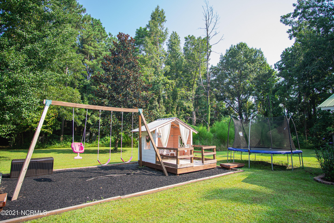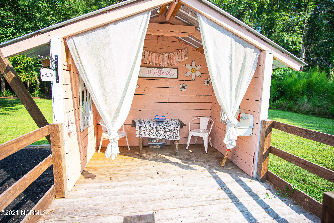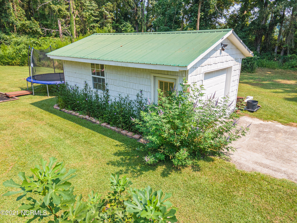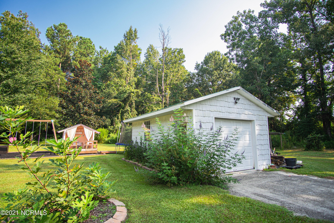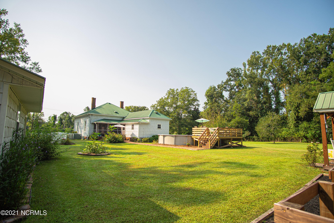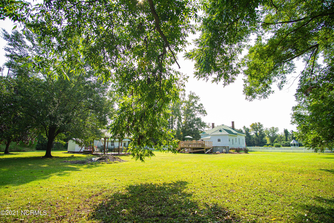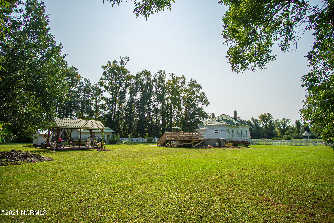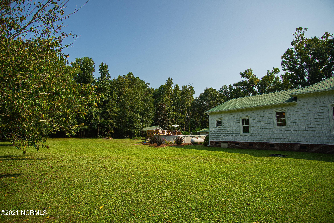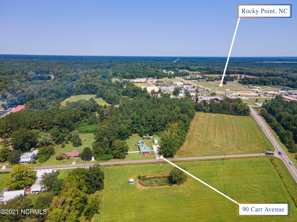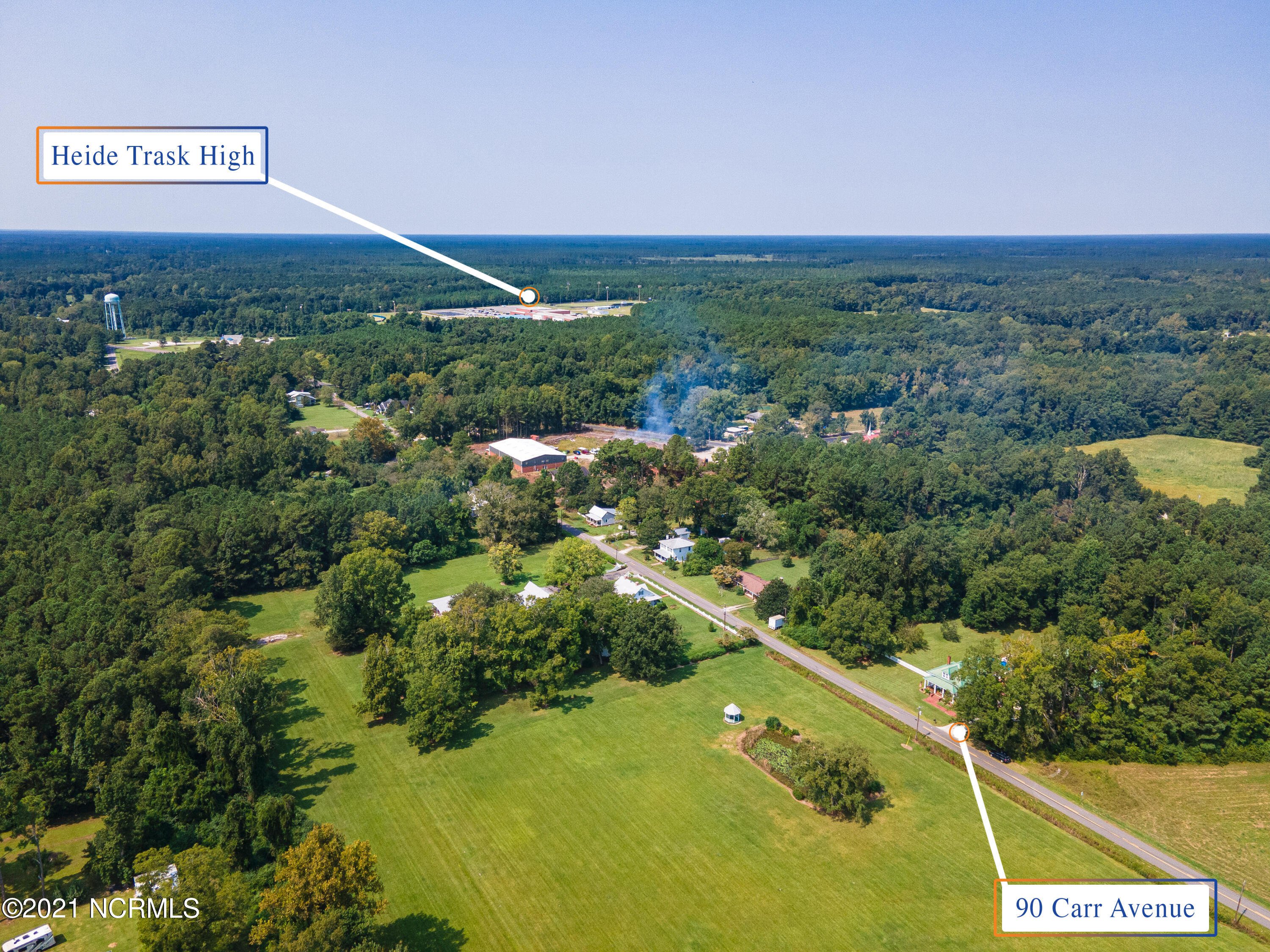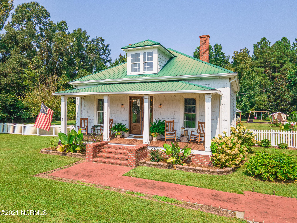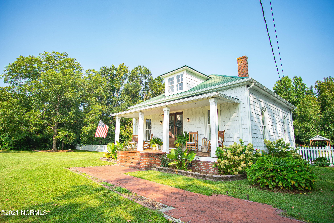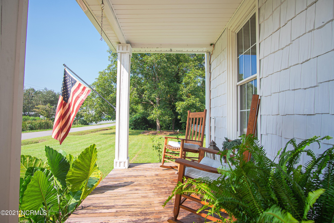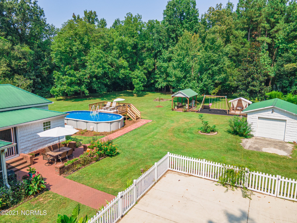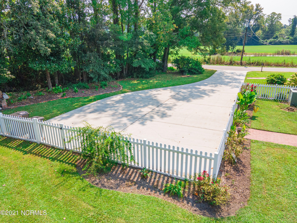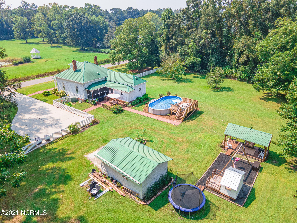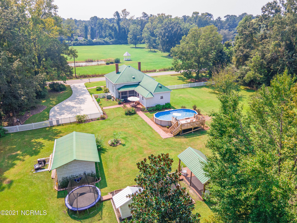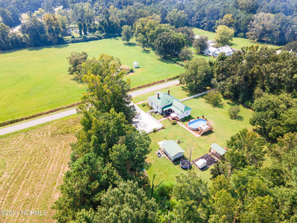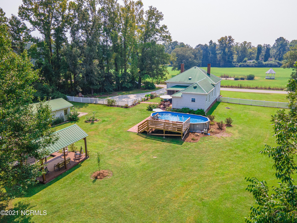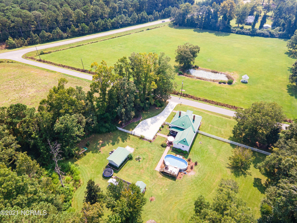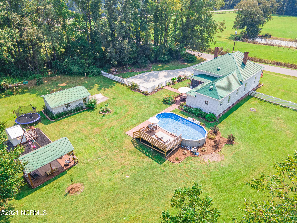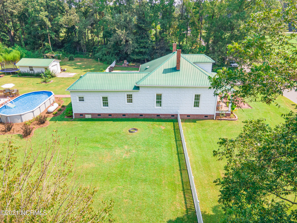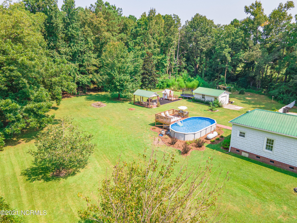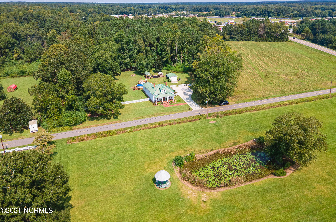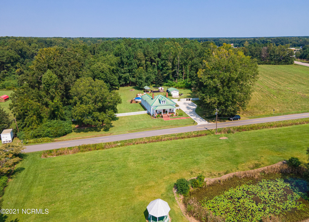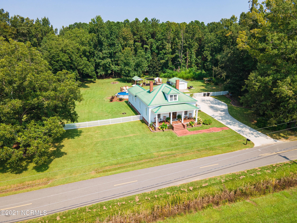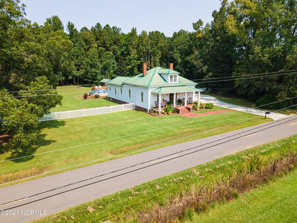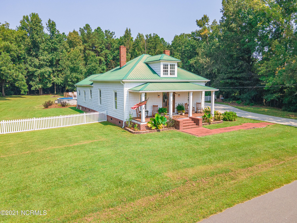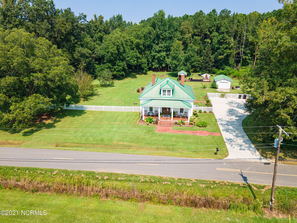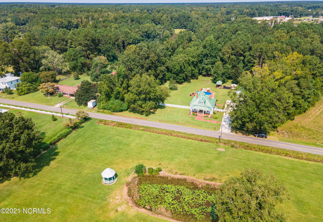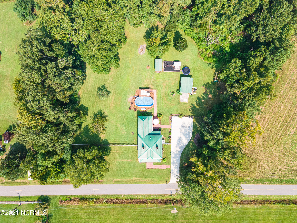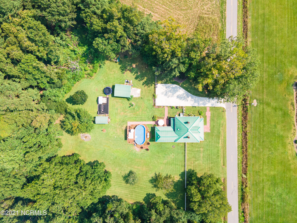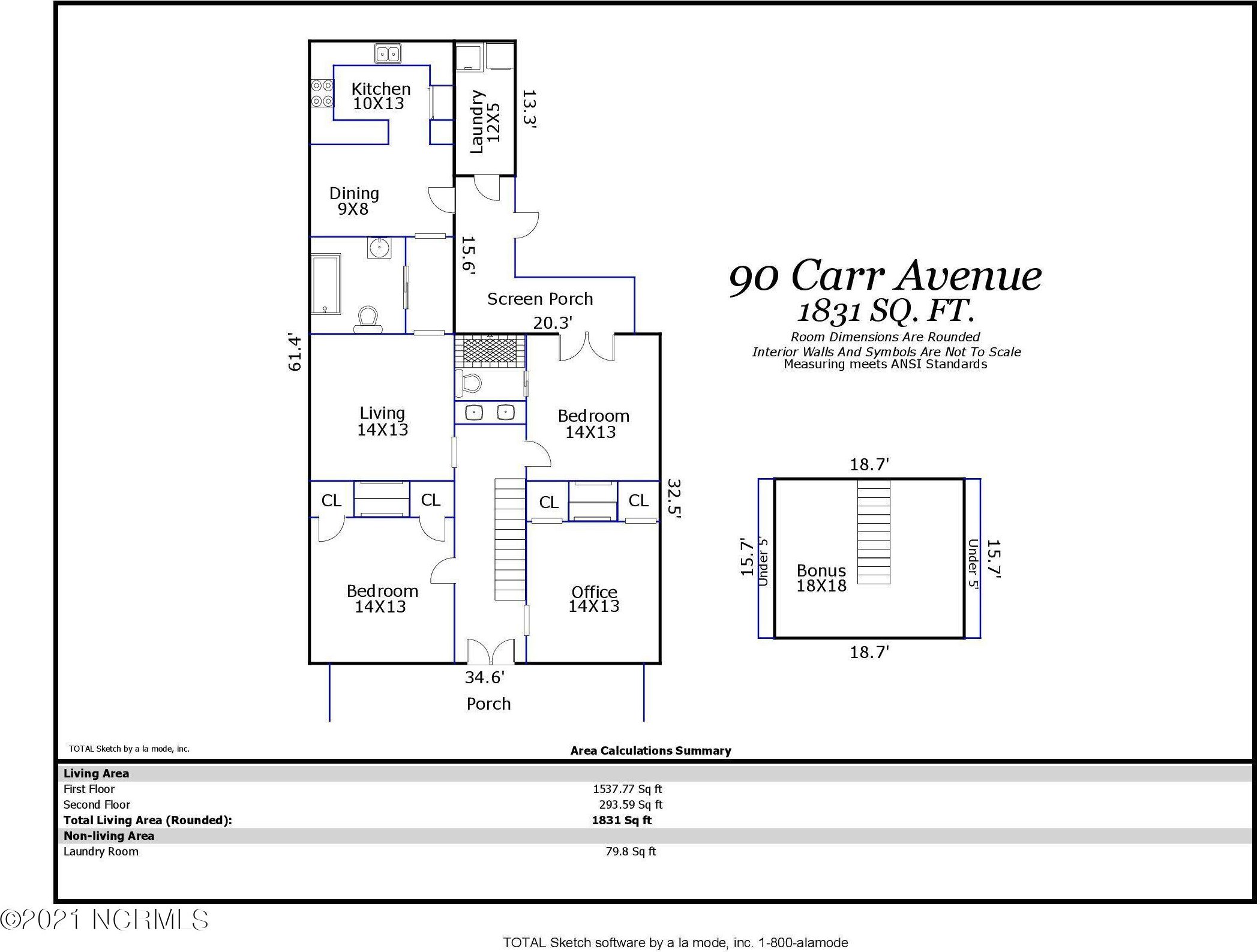90 Carr Avenue, Rocky Point, NC 28457
- $425,000
- 3
- BD
- 2
- BA
- 1,831
- SqFt
- Sold Price
- $425,000
- List Price
- $425,000
- Status
- CLOSED
- MLS#
- 100289825
- Closing Date
- Dec 14, 2021
- Days on Market
- 14
- Year Built
- 1901
- Levels
- One and One Half
- Bedrooms
- 3
- Bathrooms
- 2
- Full-baths
- 2
- Living Area
- 1,831
- Acres
- 2.39
- Neighborhood
- Not In Subdivision
- Stipulations
- None
Property Description
This recently modernized farmhouse will take you back to yesteryear while affording the luxuries of today. Built in the heart of Rocky Point in 1901 & nestled on 2.39 acres, this private estate is fully fenced w/ a white picket fence across the front. The covered front porch calls out w/ rocking chairs helping you forget time as you sit & sip on a glass of iced tea or lemonade. Antique hardwood floors run the length of the house.As you enter through the front door into the ship-lapped foyer, to the right is The Tilted Room (bedroom #1) that features white diagonal beaded v-joint wall sheathing & bead board wainscoting. Here you'll find the first of 4 original brick fireplaces. Two closets from the master bedroom were converted to closets for this bedroom. Seller will return to original state if desired.Across the hall is The Amaranthine Room (bedroom #2). Floor to ceiling white shiplap walls accentuate this room. Fireplace #2 is found here w/ an ancient reclaimed wood mantle. Ample sunlight floods this room through the tall windows.As you enter back into the foyer, take note of the custom lattice railing & the bright staircase leading up to bonus room complete with wood floors, white-washed plank ceilings, & exposed wooden beams. This room with its large picture window affording plenty of natural light is perfect for a large home office, library, playroom, game room, or guest room. Take in all the intricate details of the original build while enjoying the simplicity of modern decor.As you work your way back downstairs & down the hall, you'll pass the fully remodeled guest bathroom w/ custom tilework throughout, antique gold-trimmed vintage style sink, vintage light fixtures, & exposed wood beams.Around the corner across from the living room is the owners' suite, The Haven Room (bedroom #3). This room features white shiplap from floor to the blue beaded ceiling. Here we find fireplace #4 with gas logs ready to cozy up to on those crisp fall nights The owners bath impresses even more than the guest bath w/ tall glass doors, subway tile, & a one-of-a-kind double vanity. Across the hall is the living room with custom ordered furniture designed to specifically fit the room (available on a separate bill of sale). Here you'll find plenty of natural light w/ oversized windows, original planked ceiling, thick molding, & a white-washed gas fireplace (3 of 4) w/an elaborate mantle. From the living room you enter the custom kitchen & dining area. Here you will find the custom built-in dining bench & table built from parts of the original home. Notice the pendant lights, a double bowl farmhouse sink, custom floor tile w/ shades of blue speckled throughout, & subway tile backsplash, oversized windows (more natural light), 1 year old appliances including a gas stove, & high end cabinetry. Through the window above the sink enjoy watching everyone play in the pool. As you exit onto the "L" shaped screen porch through the dutch door you access the laundry room that doubles as a utility room. Continuing off the porch into the bricked patio is where you'll find the grill set-up. This property is ready to entertain! Also included is the above ground pool complete with custom trex decking & brick walkway. Then there is the custom, covered gazebo, kid playhouse & play set, & one car detached garage. Also on this property you will find thick grass, a private wooded area for walking or nature watching, fruit trees including pears, mulberry bushes, pecans, & cherry trees along with an established muscadine grape vine in the back of the property. Bring your animals, family, & friends to your new mini-farm settled perfectly away from Wilmington & yet close enough for everything. New wiring, plumbing, walls, & appliances in 2020. Current owners removed all loose wires & cables under the house, added GFCI outlets where needed, made bedroom closets, added lights & shiplap in bedroom closets, added the pool, deck, & gazebo (wired for lights, fan, additional outlets), added the swing set & playhouse, painted the Tilted Room & living room. Improved landscaping around the back & pool area with a watering mister system. Upgraded the guest bath plumbing to code. Replaced the distribution box on the septic system as recommended by the last septic inspection. Added 6" extra-wide gutters around the entire house.
Additional Information
- Taxes
- $1,591
- Available Amenities
- No Amenities
- Appliances
- Convection Oven, Cooktop - Gas, Dishwasher, Refrigerator
- Interior Features
- 1st Floor Master, 9Ft+ Ceilings, Ceiling - Trey, Ceiling - Vaulted, Ceiling Fan(s), Foyer, Smoke Detectors, Walk-in Shower
- Cooling
- Central
- Heating
- Forced Air
- Water Heater
- Electric
- Floors
- Wood
- Foundation
- Crawl Space
- Roof
- Metal
- Exterior Finish
- Vinyl Siding
- Exterior Features
- Storage, Workshop, Covered, Deck, Enclosed, Patio, Porch, Screened, Open, Wooded
- Lot Information
- Open, Wooded
- Utilities
- Municipal Water, Septic On Site, Well Water
- Elementary School
- Rocky Point
- Middle School
- Cape Fear
- High School
- Heide Trask
Mortgage Calculator
Listing courtesy of Exp Realty. Selling Office: Coastal Realty Associates Llc.

Copyright 2024 NCRMLS. All rights reserved. North Carolina Regional Multiple Listing Service, (NCRMLS), provides content displayed here (“provided content”) on an “as is” basis and makes no representations or warranties regarding the provided content, including, but not limited to those of non-infringement, timeliness, accuracy, or completeness. Individuals and companies using information presented are responsible for verification and validation of information they utilize and present to their customers and clients. NCRMLS will not be liable for any damage or loss resulting from use of the provided content or the products available through Portals, IDX, VOW, and/or Syndication. Recipients of this information shall not resell, redistribute, reproduce, modify, or otherwise copy any portion thereof without the expressed written consent of NCRMLS.
