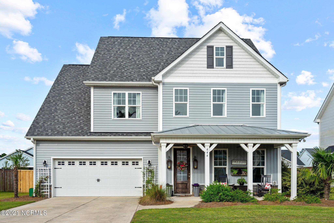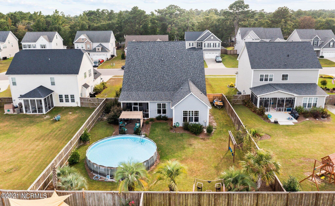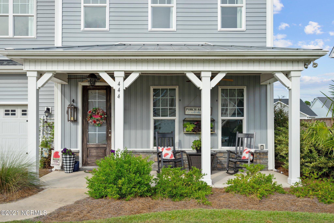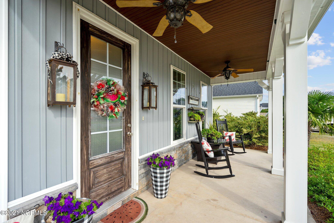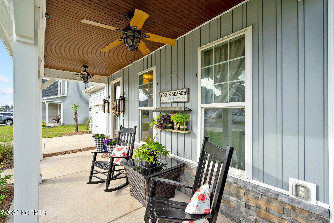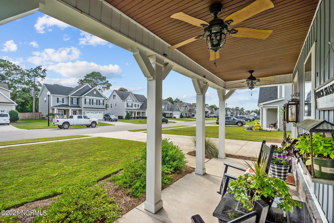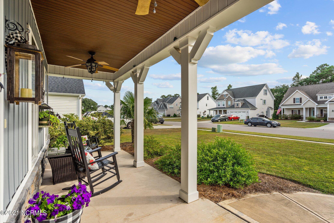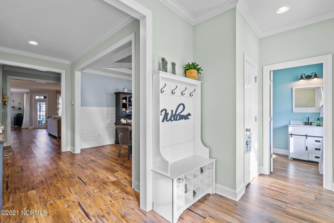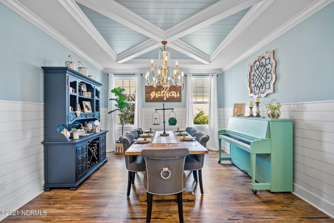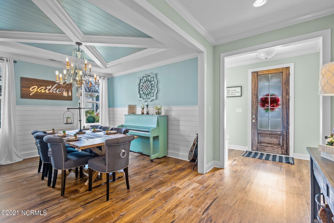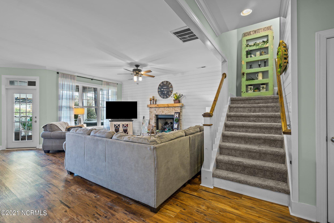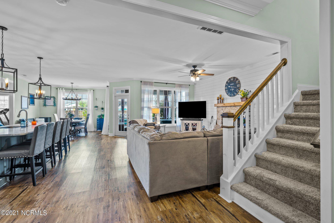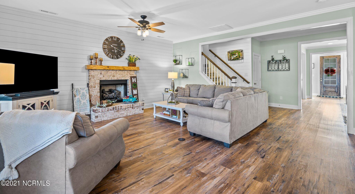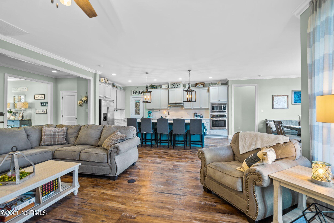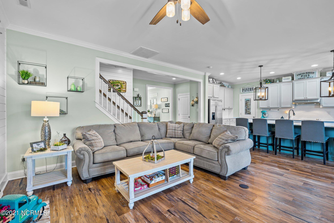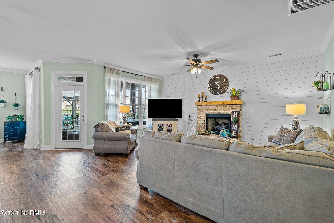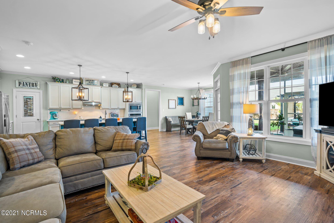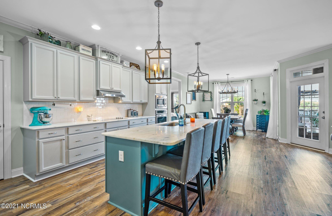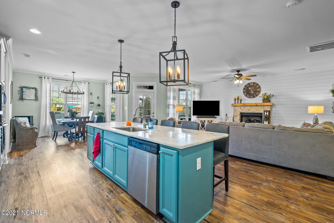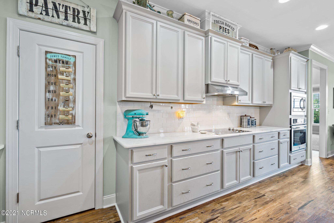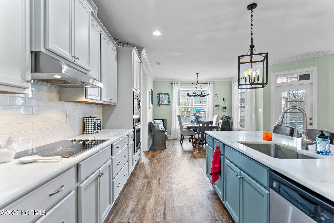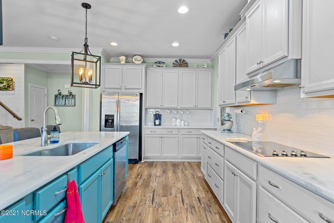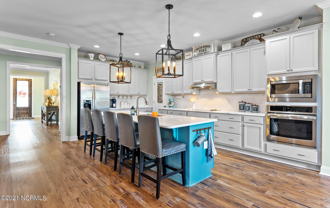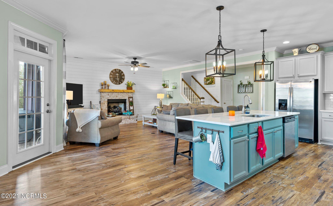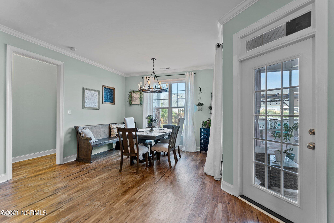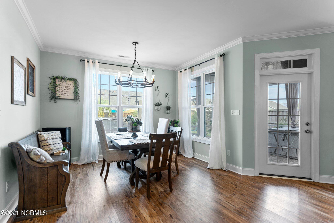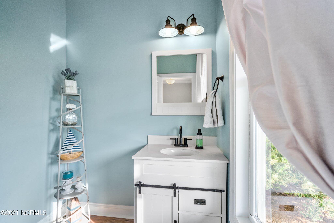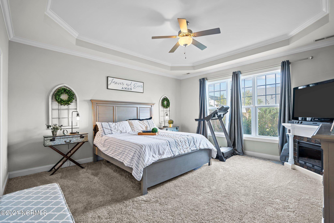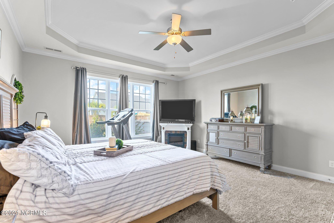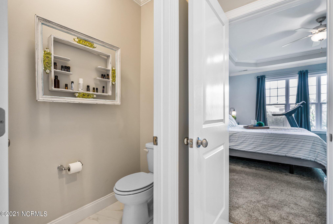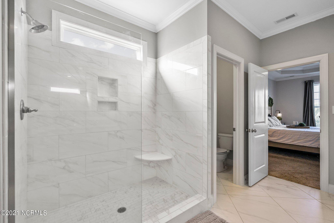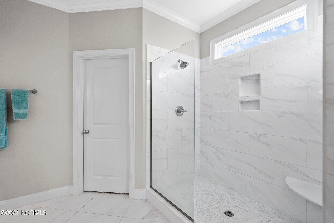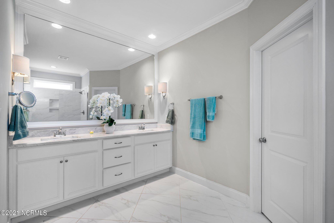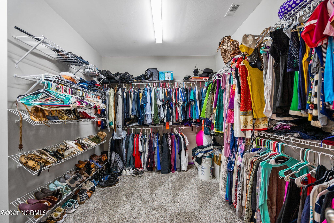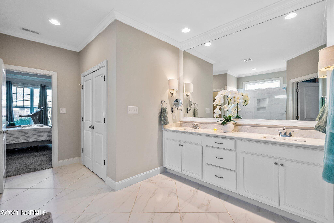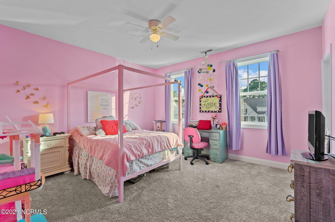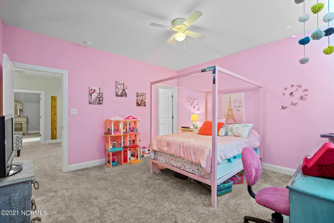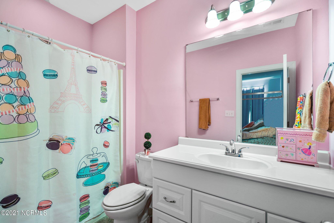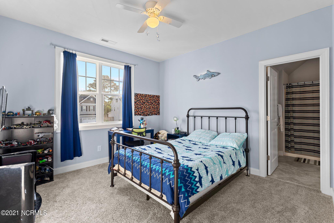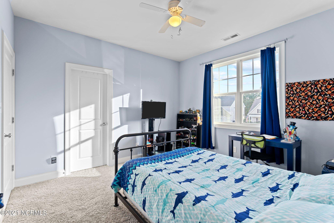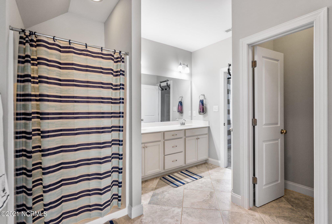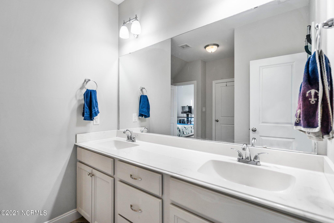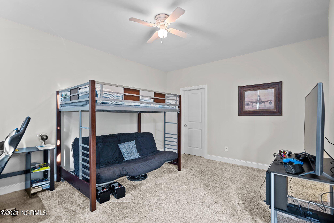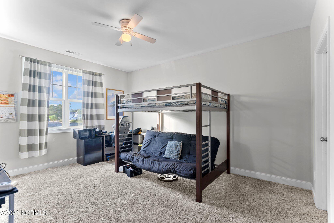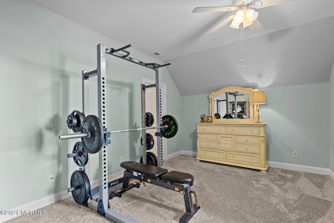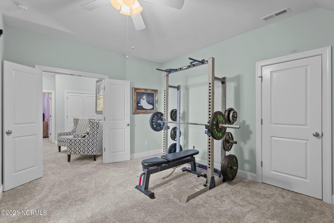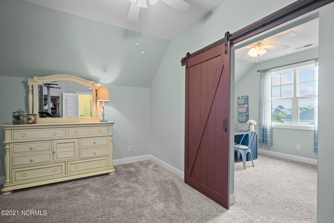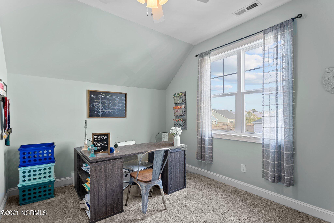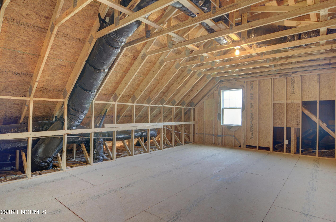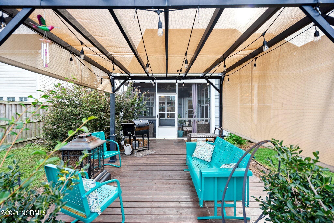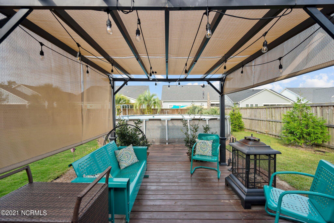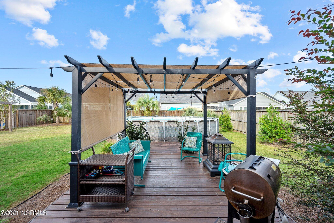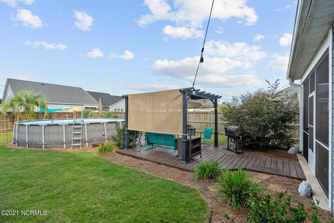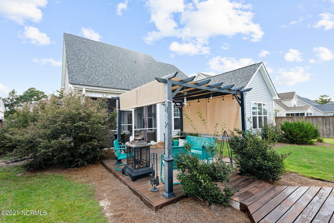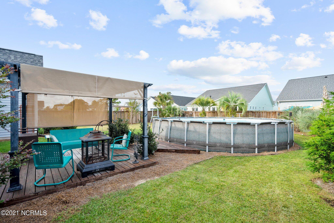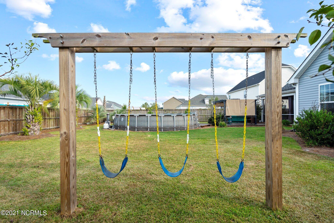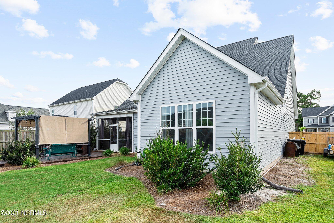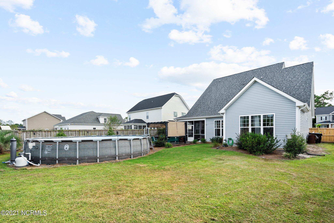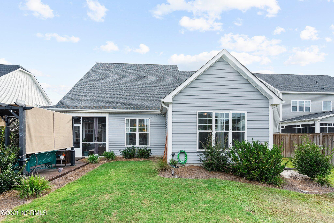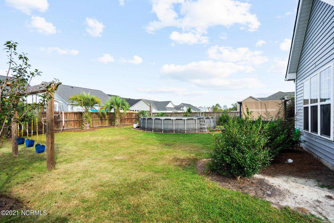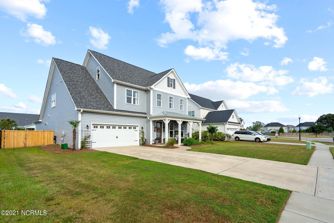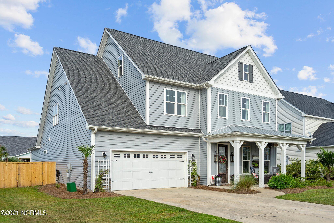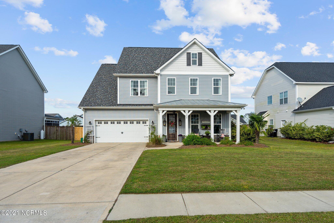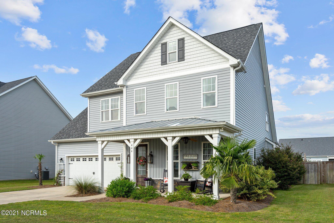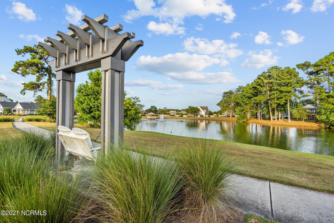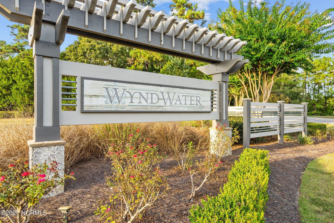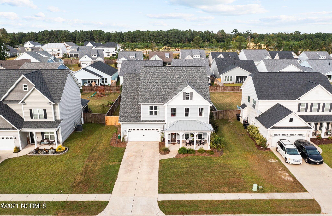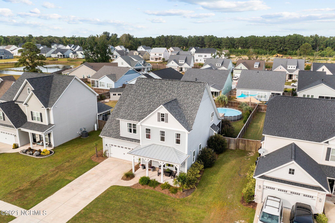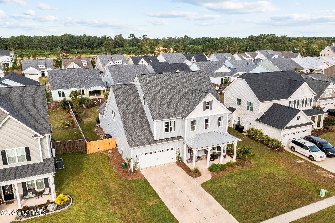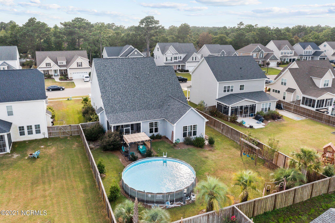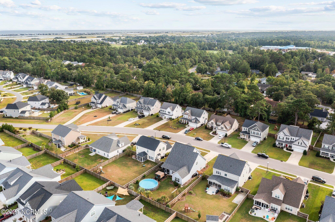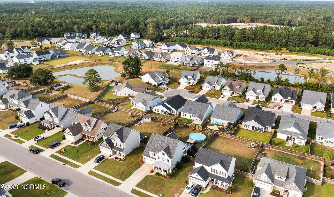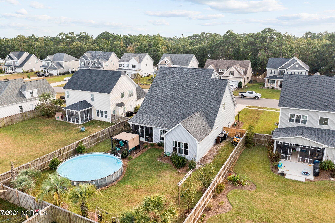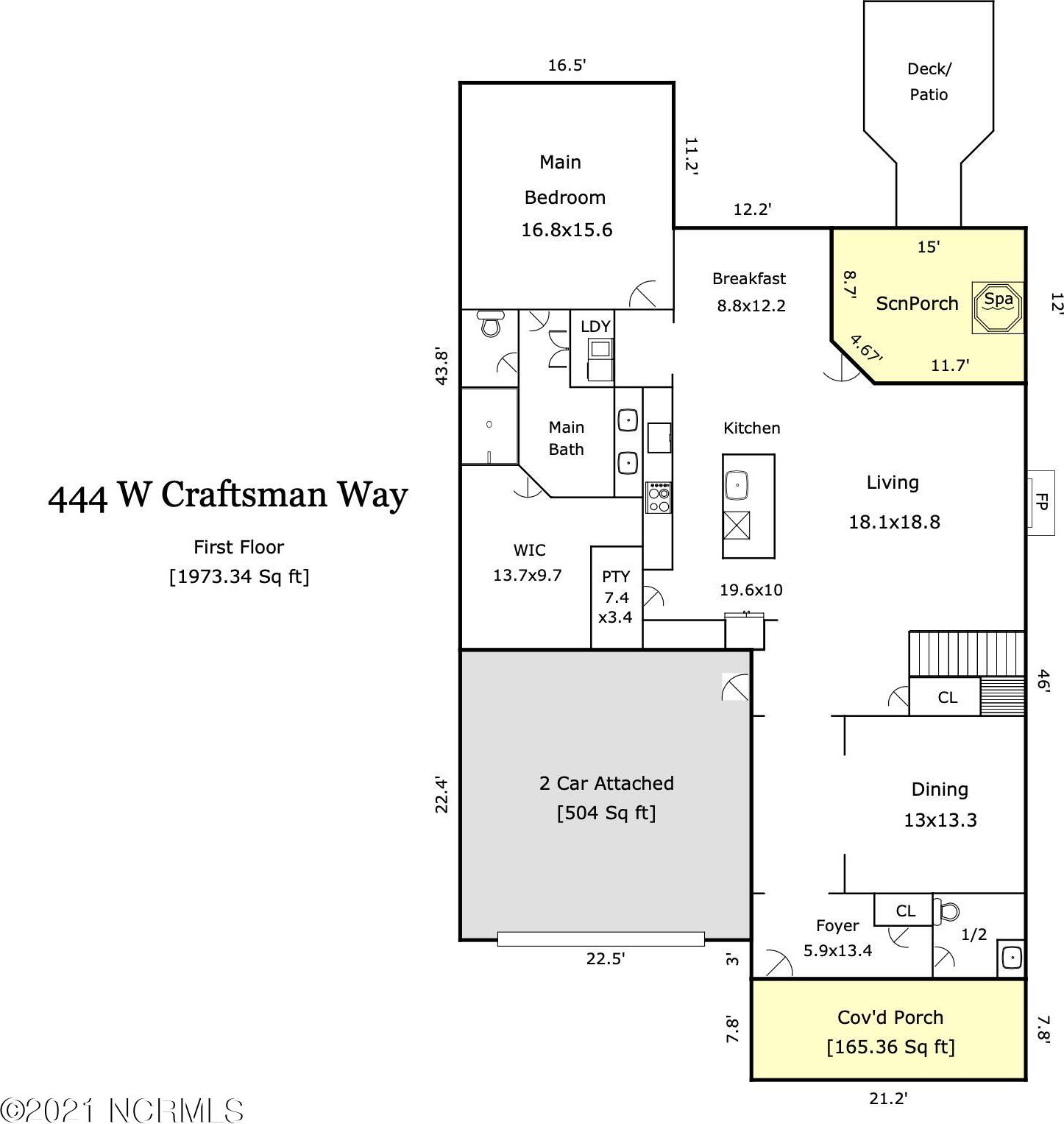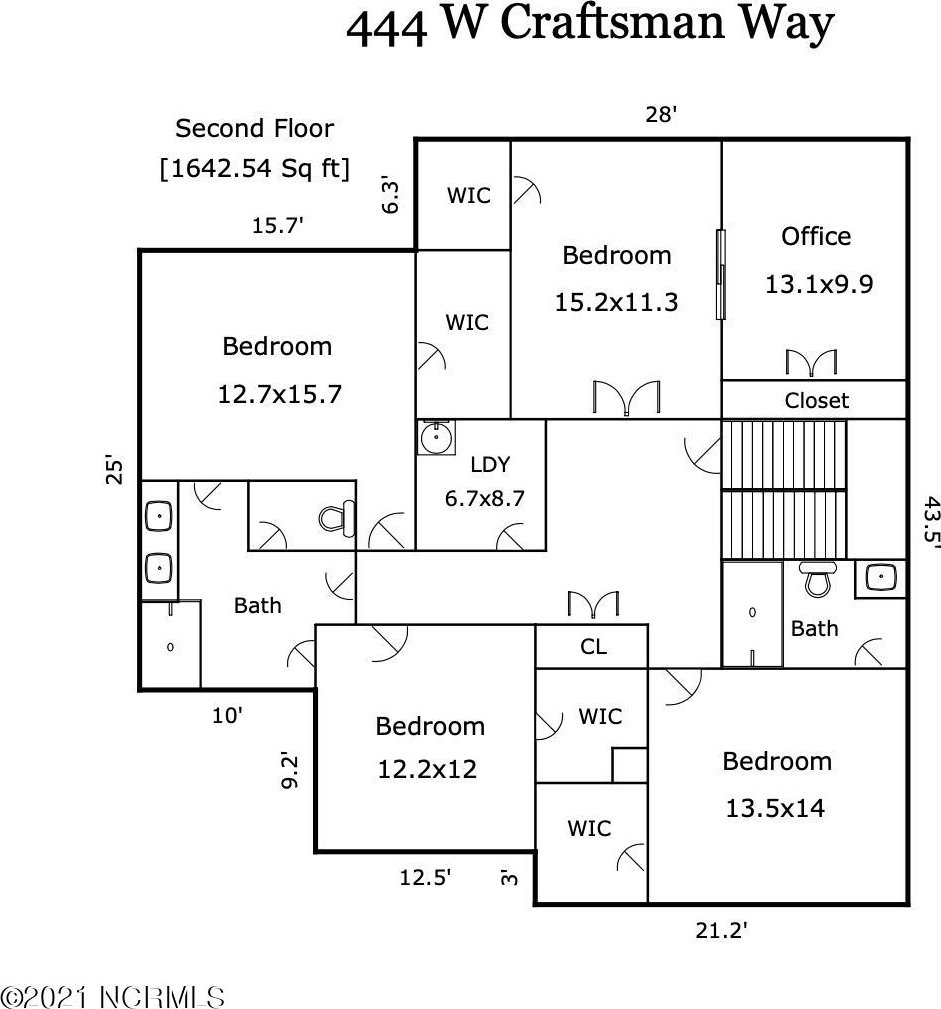444 W Craftsman Way, Hampstead, NC 28443
- $539,900
- 5
- BD
- 4
- BA
- 3,616
- SqFt
- Sold Price
- $539,900
- List Price
- $539,900
- Status
- CLOSED
- MLS#
- 100290635
- Closing Date
- Dec 28, 2021
- Days on Market
- 9
- Year Built
- 2015
- Levels
- Two
- Bedrooms
- 5
- Bathrooms
- 4
- Half-baths
- 1
- Full-baths
- 3
- Living Area
- 3,616
- Acres
- 0.28
- Neighborhood
- Wyndwater
- Stipulations
- None
Property Description
This Benson Manor, 2016 Award Winning Parade Home is ready for a new owner. 5 beds, 3.5 baths with Impressive First Floor Master Suite and 2nd Floor Bonus Room. This gem is perfect for entertaining! It boasts an Open Kitchen, Granite Countertops, Tile Backsplash, 42'' Cabinets, Stainless Steel Appliances, Fresh Air Intake Range Hood, Extra Large Pantry and Kitchen Island with Bar Area. Host holiday dinners in the Beautiful Formal Dining Room with new shiplaped walls. Other extras include Crown Molding Throughout the 1st Floor, Gas Log Fireplace with recently updated brick surround and wood mantle. The Master Suite will be your peaceful haven. It features Trey Ceilings, Large Walk-In Closet, Beautiful Master Bath, Double Vanities with Quartzite Countertop, Decorative Sconces, and Upgraded Tile for the Floors & Extra Large Shower. The second level hosts the 3 Upstairs Bedrooms that all have Walk-in Closets. Bedroom #3 has a Private Full Bath. Additionally, this home has Upstairs AND Downstairs Laundry Rooms! The Unfinished 15.3' x 23.7' third floor serves as a huge storage area for your holiday decorations but could be finished to add extra square footage since it already has plumbing in place for another full bathroom. Relax on your back Screened Porch while the kids or pets play in the fully fenced back yard. The newer above ground pool can convey if the new owners prefer. Schedule a showing soon before this one is gone!
Additional Information
- Taxes
- $3,473
- HOA (annual)
- $1,020
- Available Amenities
- Community Pool, Management, Taxes
- Interior Features
- 1st Floor Master
- Cooling
- Central
- Water Heater
- Electric
- Fireplaces
- 1
- Floors
- Carpet, LVT/LVP, Tile
- Foundation
- Slab
- Roof
- Shingle
- Exterior Finish
- Vinyl Siding
- Exterior Features
- Enclosed, Patio, Porch
- Utilities
- Municipal Water
- Lot Water Features
- None
- Elementary School
- North Topsail
- Middle School
- Topsail
- High School
- Topsail
Mortgage Calculator
Listing courtesy of Spot Real Estate, Llc. Selling Office: Exp Realty -.

Copyright 2024 NCRMLS. All rights reserved. North Carolina Regional Multiple Listing Service, (NCRMLS), provides content displayed here (“provided content”) on an “as is” basis and makes no representations or warranties regarding the provided content, including, but not limited to those of non-infringement, timeliness, accuracy, or completeness. Individuals and companies using information presented are responsible for verification and validation of information they utilize and present to their customers and clients. NCRMLS will not be liable for any damage or loss resulting from use of the provided content or the products available through Portals, IDX, VOW, and/or Syndication. Recipients of this information shall not resell, redistribute, reproduce, modify, or otherwise copy any portion thereof without the expressed written consent of NCRMLS.
