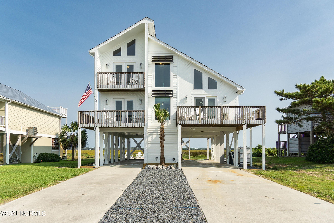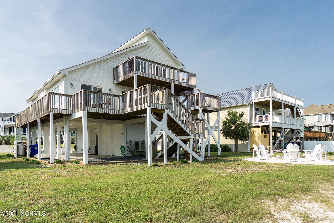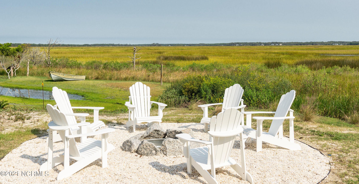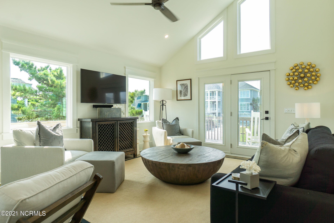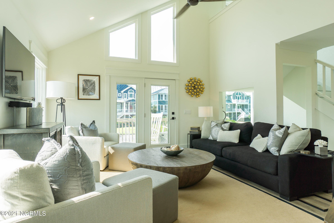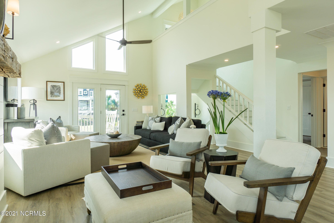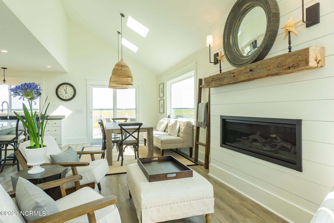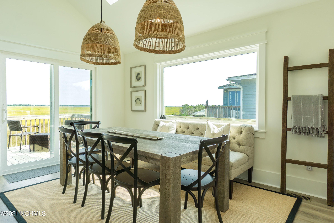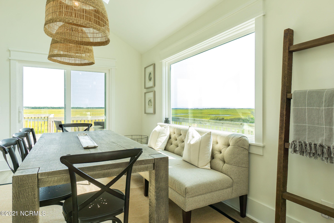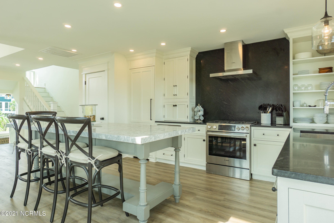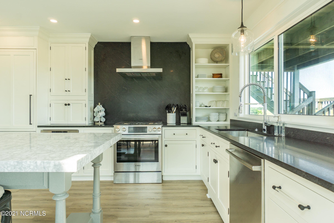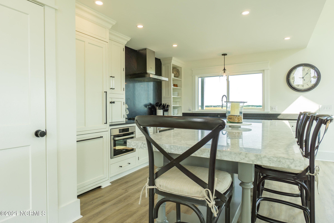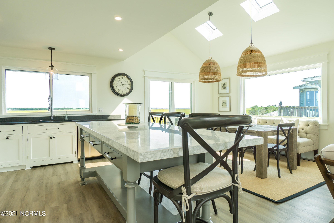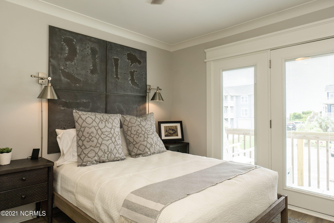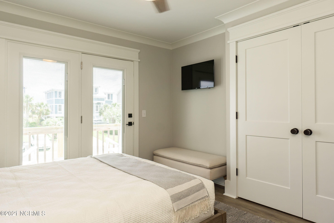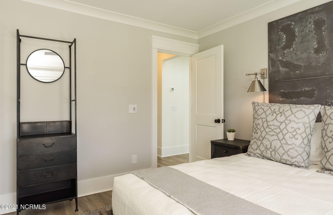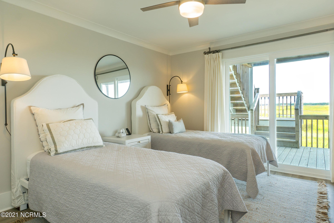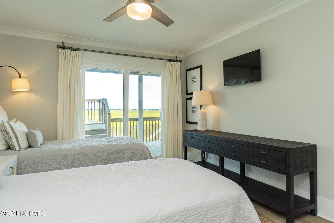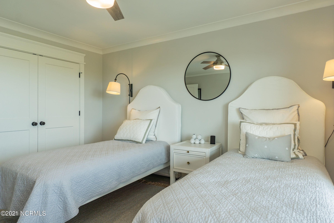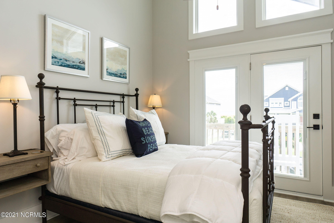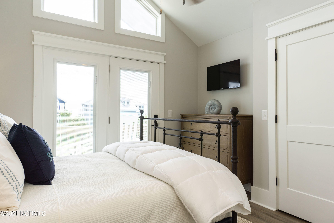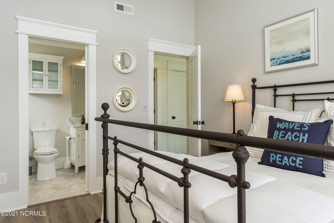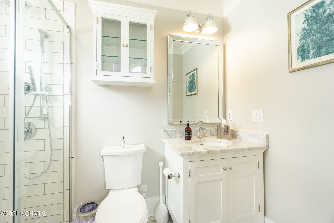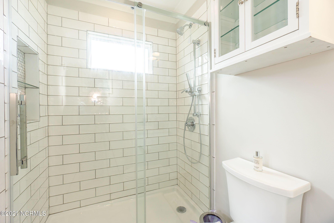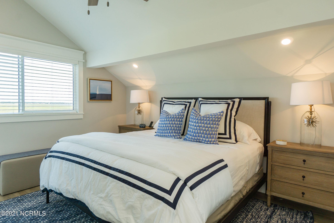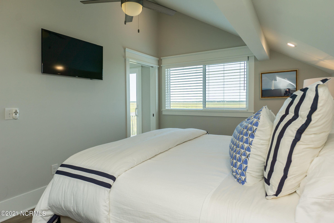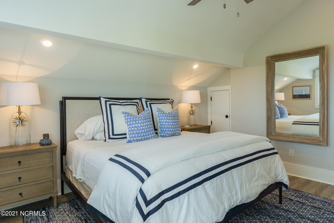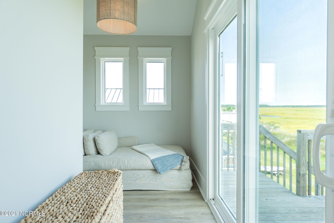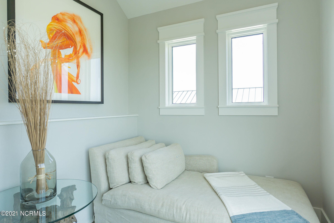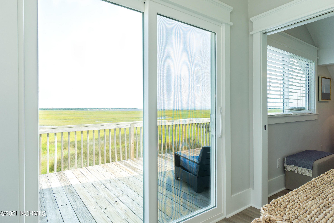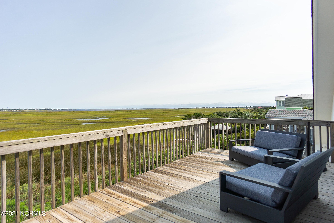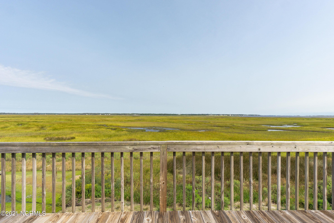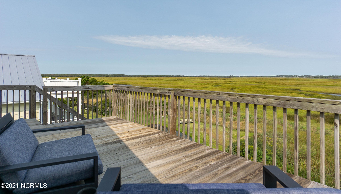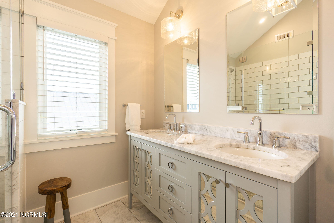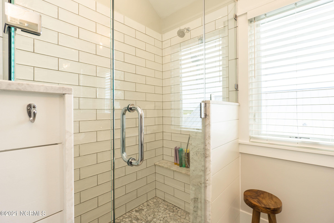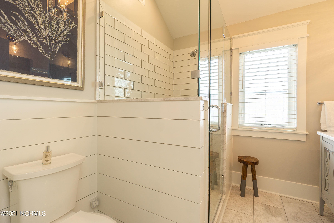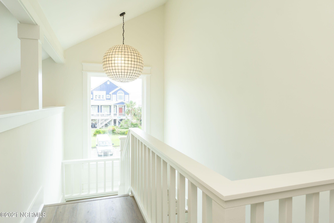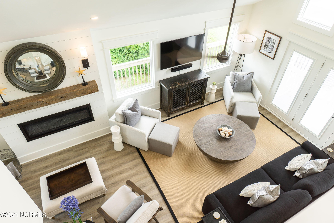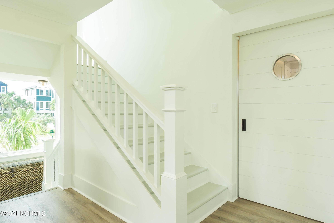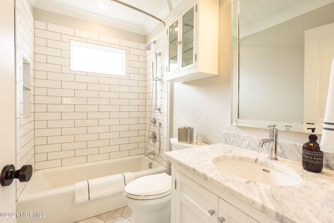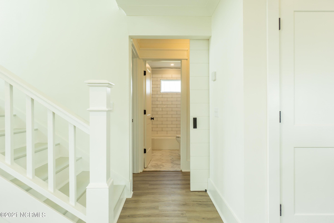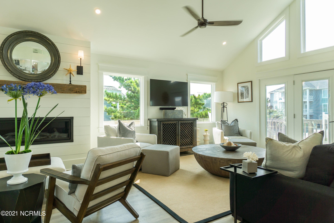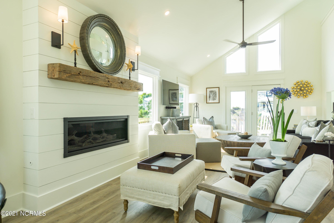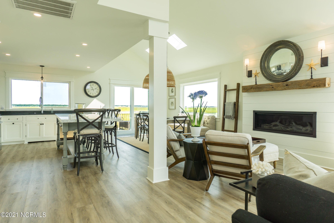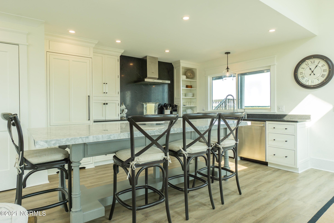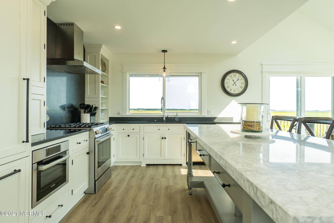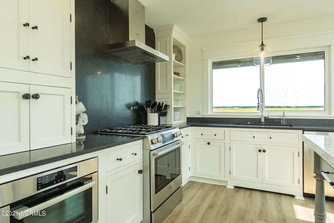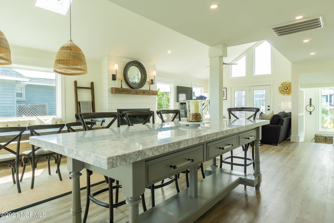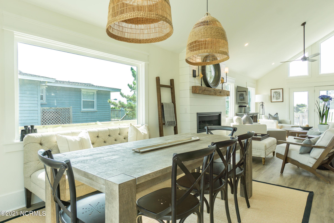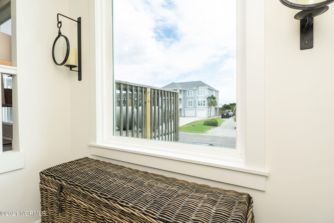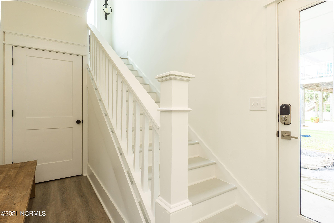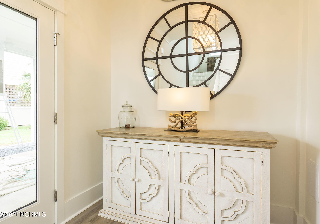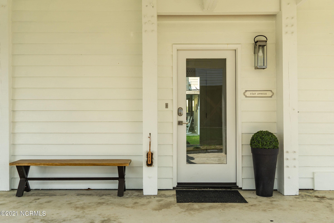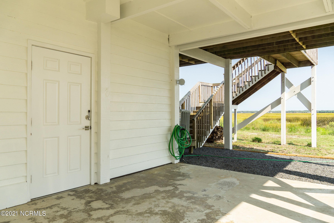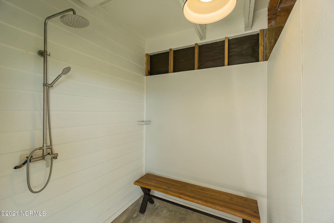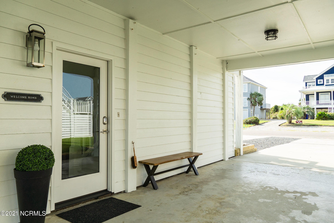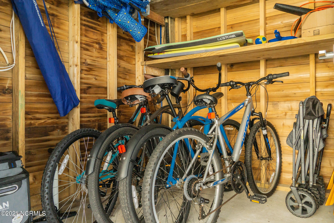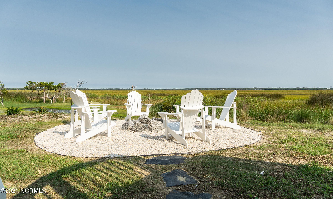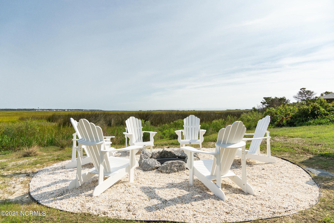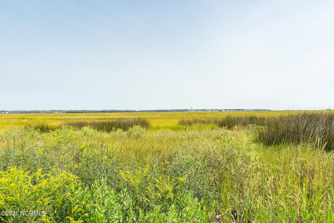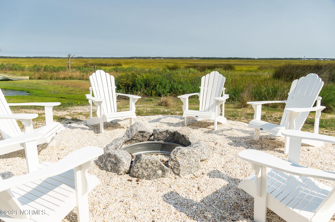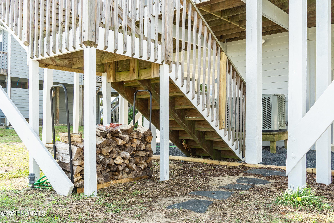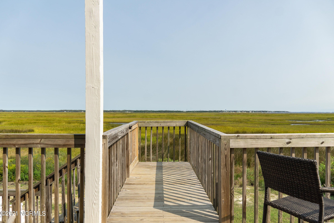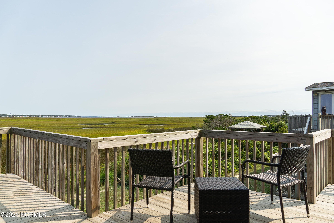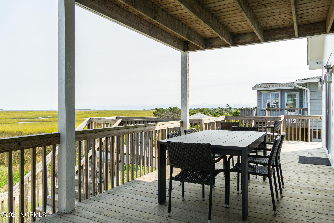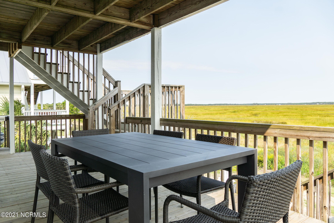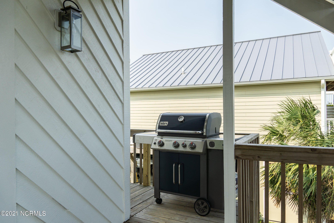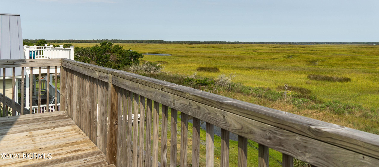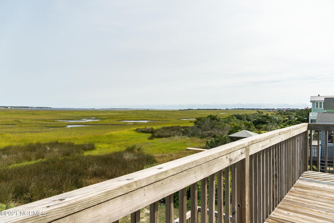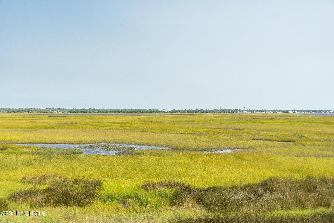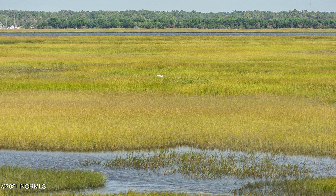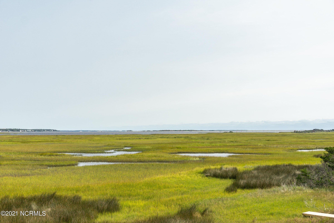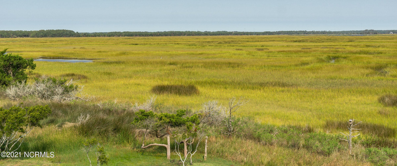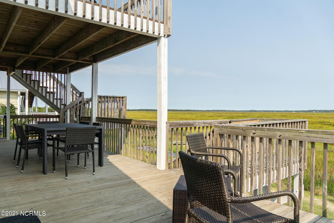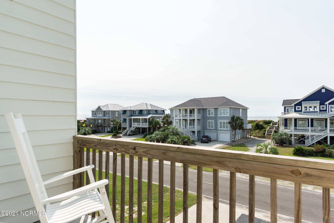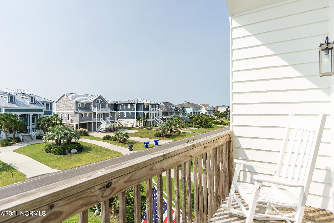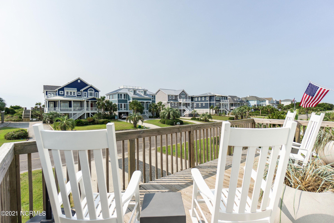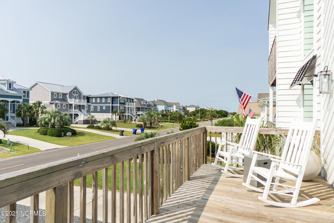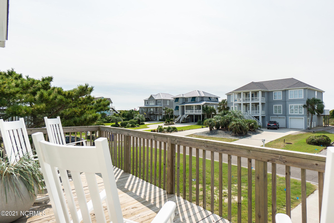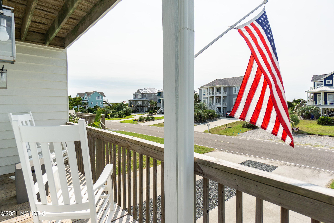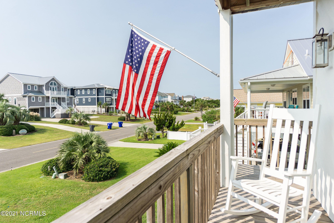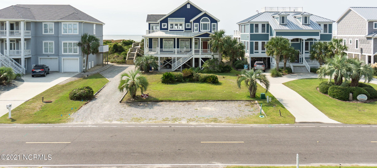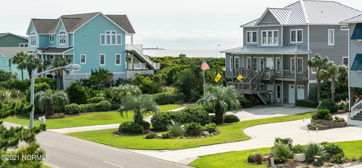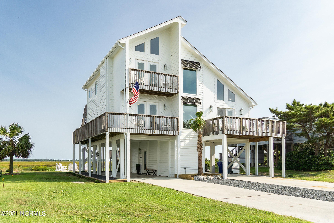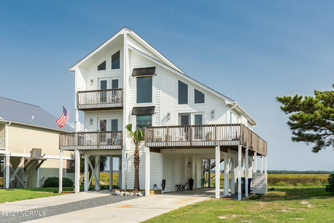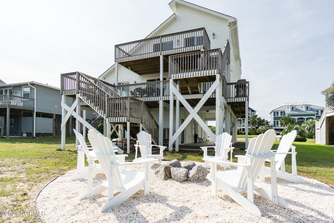506 Caswell Beach Road, Oak Island, NC 28465
- $1,185,750
- 4
- BD
- 3
- BA
- 2,192
- SqFt
- Sold Price
- $1,185,750
- List Price
- $1,295,000
- Status
- CLOSED
- MLS#
- 100290924
- Closing Date
- Dec 20, 2021
- Days on Market
- 68
- Year Built
- 1987
- Levels
- One and One Half
- Bedrooms
- 4
- Bathrooms
- 3
- Full-baths
- 3
- Living Area
- 2,192
- Acres
- 0.28
- Neighborhood
- Caswell Beach
- Stipulations
- None
Property Description
This fully furnished Hamptons-inspired upscale vacation home was completely renovated top to bottom by a professional New York City Designer in 2020. The interior first-floor entrance with a beautiful foyer leads you up the stairs to jaw-dropping views of the Intercoastal waterway and Southport. This spacious open floor plan has a stunning five-foot linear gas fireplace paired with a 180-year-old reclaimed Barn beam mantle and shiplap detailing, which anchors the main living space. The stunning large Chef's kitchen with brand-new custom-made inset cabinetry, solid slab marble backsplash and surround, new high-end built-in top-of-the-line Bosch appliances, including a gas stove, and a large marble island, fully equipped with all you need to prepare and entertain. You will find newly added coastal-wide plank flooring and all-new custom millwork throughout the home. New windows and new doors (interior and exterior) give you spectacular views from every room in the house.The beautiful new 2nd-floor master bedroom features; vaulted ceilings, private deck, sitting room/office, newly added Siberian Pearl marble bathroom with custom frameless glass shower, and dual sink custom-made vanity has a marble countertop, topped off by a large walk-in closet. Also found on the second floor is the Junior Suite with a vaulted ceiling, a private deck with ocean views, and a fully renovated bathroom with marble floor tile and a glass-enclosed tiled shower. The back covered porch and deck give breathtaking views of the Intercoastal waterway and Southport. The outside shower has hot and cold water. The large open yard, gas grill, and fire pit make you want to call this spectacular place home.
Additional Information
- Available Amenities
- Basketball Court, Golf Course
- Appliances
- Dishwasher, Microwave - Built-In, Refrigerator, Stove/Oven - Gas, Vent Hood
- Interior Features
- Ceiling - Vaulted, Furnished, Walk-in Shower, Walk-In Closet
- Cooling
- Central
- Heating
- Heat Pump
- Water Heater
- Electric
- Fireplaces
- 1
- Floors
- LVT/LVP, Marble
- Foundation
- Pilings
- Roof
- Shingle
- Exterior Finish
- Wood Siding
- Exterior Features
- DP50 Windows, Outdoor Shower, Thermal Windows, Salt Marsh, Balcony, Deck, Open
- Lot Information
- Open
- Waterfront
- Yes
- Utilities
- Municipal Sewer, Municipal Water
- Lot Water Features
- Salt Marsh
- Elementary School
- Southport
- Middle School
- South Brunswick
- High School
- South Brunswick
Mortgage Calculator
Listing courtesy of Lynda Haraway Group-Oki. Selling Office: A Non Member.

Copyright 2024 NCRMLS. All rights reserved. North Carolina Regional Multiple Listing Service, (NCRMLS), provides content displayed here (“provided content”) on an “as is” basis and makes no representations or warranties regarding the provided content, including, but not limited to those of non-infringement, timeliness, accuracy, or completeness. Individuals and companies using information presented are responsible for verification and validation of information they utilize and present to their customers and clients. NCRMLS will not be liable for any damage or loss resulting from use of the provided content or the products available through Portals, IDX, VOW, and/or Syndication. Recipients of this information shall not resell, redistribute, reproduce, modify, or otherwise copy any portion thereof without the expressed written consent of NCRMLS.
