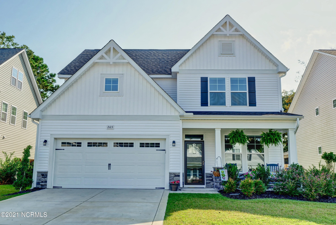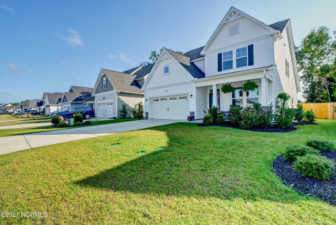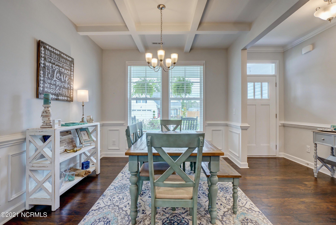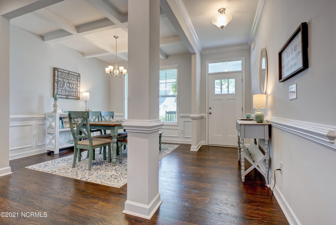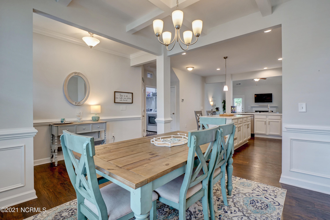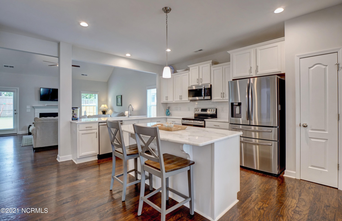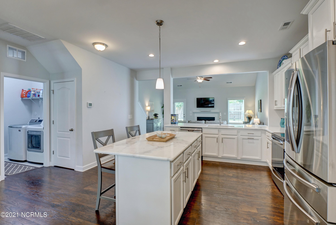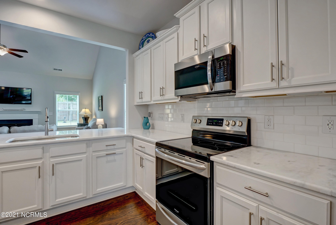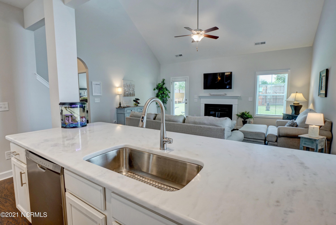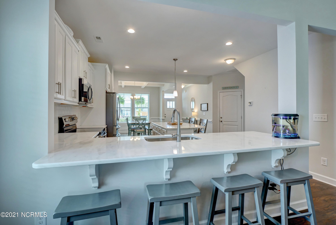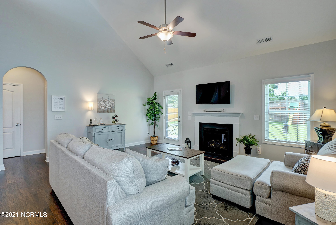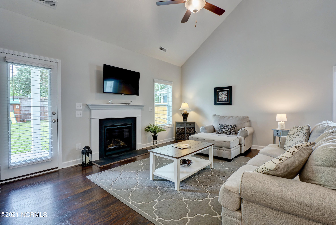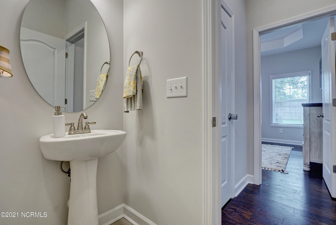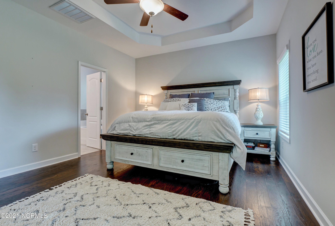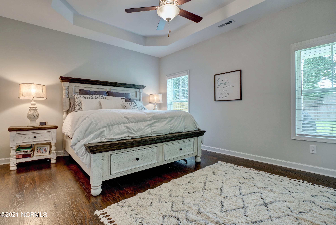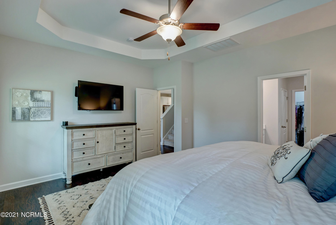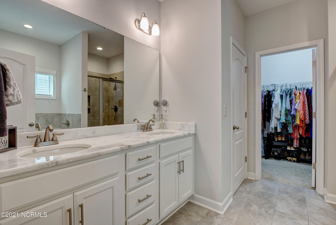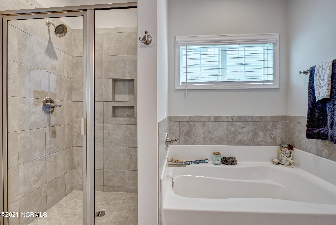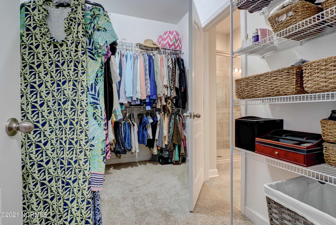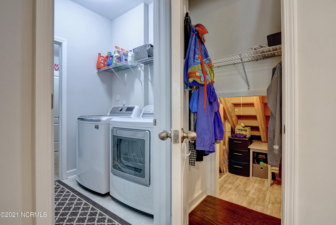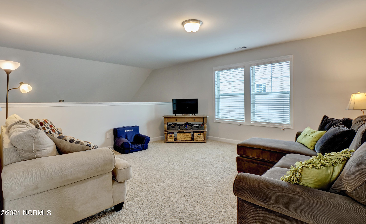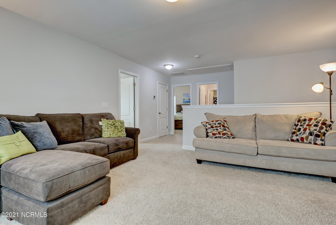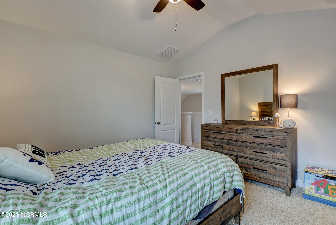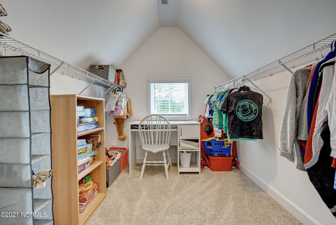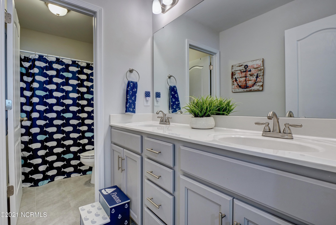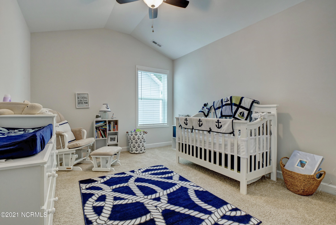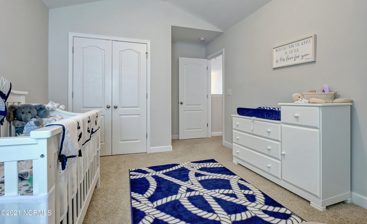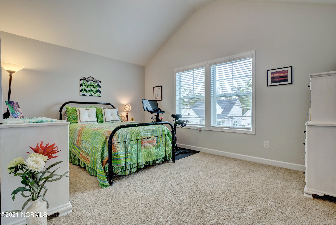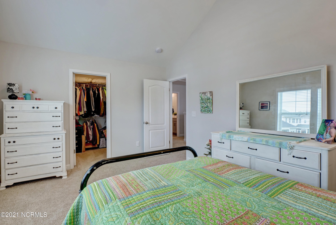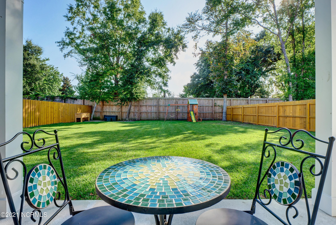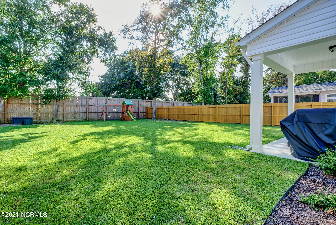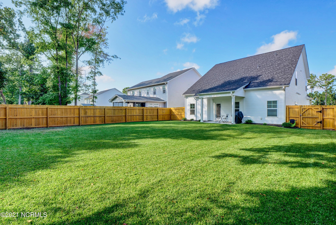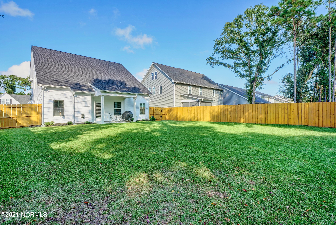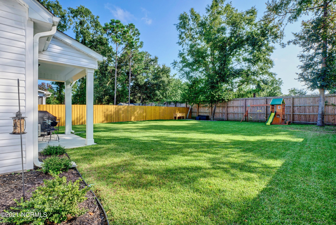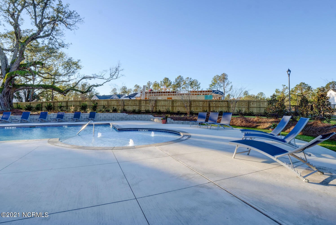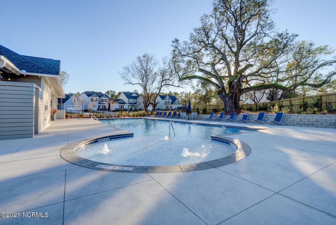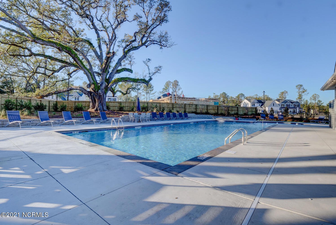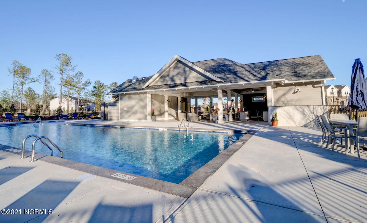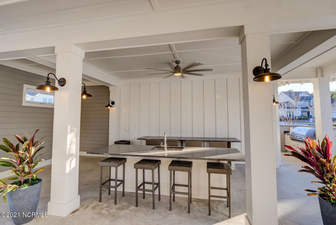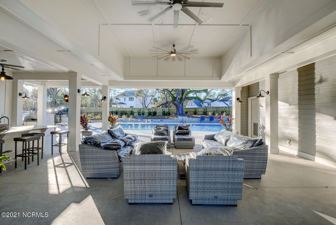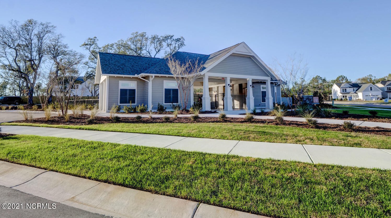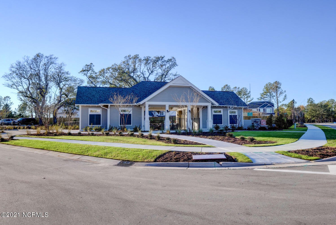203 Downy Drive, Hampstead, NC 28443
- $425,000
- 4
- BD
- 3
- BA
- 2,475
- SqFt
- Sold Price
- $425,000
- List Price
- $400,000
- Status
- CLOSED
- MLS#
- 100291252
- Closing Date
- Oct 20, 2021
- Days on Market
- 3
- Year Built
- 2020
- Levels
- Two
- Bedrooms
- 4
- Bathrooms
- 3
- Half-baths
- 1
- Full-baths
- 2
- Living Area
- 2,475
- Acres
- 0.19
- Neighborhood
- Sparrows Bend
- Stipulations
- None
Property Description
Originally the Jordan Floor Plan, but due to the extensive list of upgrades/extras The Supreme is a more fitting title for this beautiful home. Upon entering you'll notice the open floor plan, flowing with natural light, a large marble island, marble countertops accented by tile backsplash, the highly coveted deep sink, and cabinets galore. The main living area comes equipped with vaulted ceilings and a propane fireplace. The Owner's Suite is located on the 1st floor, and boasts a soaking tub, tile stand up shower, a marble double vanity, extra-large closet with the advantage of direct access to the laundry room. The 2nd story is a kids dream - large playroom/media area, great bedroom sizes, and one of the rooms even has its own walk-in closet/homework office space. The spacious, fully fenced, back yard has grass so nice you'll want to take your shoes off to appreciate its plushness. The Extras: Smart Home Technology in every room, upgraded light fixture package, upgraded trim/baseboard package, upgraded cabinet/hardware package, a kids art studio under the stairs, extra storage space in attic, sprinkler system in front and backyard. Not only is this home amazing, but it's also located in a great community with a pool, street lights, and centrally located in Hampstead. You can be on Topsail Island in 15 minutes, or shopping in Wilmington in 20 minutes.
Additional Information
- HOA (annual)
- $785
- Available Amenities
- Clubhouse, Community Pool, Maint - Comm Areas, Maint - Grounds, Management, Picnic Area, Street Lights
- Appliances
- Dishwasher, Disposal, Dryer, Microwave - Built-In, Refrigerator, Stove/Oven - Electric, Washer
- Interior Features
- 1st Floor Master, 9Ft+ Ceilings, Blinds/Shades, Ceiling - Vaulted, Ceiling Fan(s), Foyer, Gas Logs, Pantry, Security System, Smoke Detectors, Walk-in Shower, Walk-In Closet
- Cooling
- Central
- Heating
- Heat Pump
- Water Heater
- Electric
- Fireplaces
- 1
- Floors
- Carpet, Laminate, LVT/LVP, Tile
- Foundation
- Slab
- Roof
- Shingle
- Exterior Finish
- Vinyl Siding
- Exterior Features
- Irrigation System, Covered, Patio, Porch
- Utilities
- Community Sewer, Municipal Water
- Lot Water Features
- None
- Elementary School
- South Topsail
- Middle School
- Topsail
- High School
- Topsail
Mortgage Calculator
Listing courtesy of Coastal Realty Associates, Llc. Selling Office: Nest Realty.

Copyright 2024 NCRMLS. All rights reserved. North Carolina Regional Multiple Listing Service, (NCRMLS), provides content displayed here (“provided content”) on an “as is” basis and makes no representations or warranties regarding the provided content, including, but not limited to those of non-infringement, timeliness, accuracy, or completeness. Individuals and companies using information presented are responsible for verification and validation of information they utilize and present to their customers and clients. NCRMLS will not be liable for any damage or loss resulting from use of the provided content or the products available through Portals, IDX, VOW, and/or Syndication. Recipients of this information shall not resell, redistribute, reproduce, modify, or otherwise copy any portion thereof without the expressed written consent of NCRMLS.
