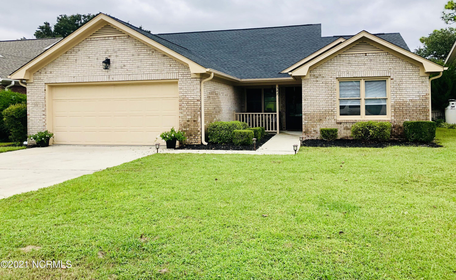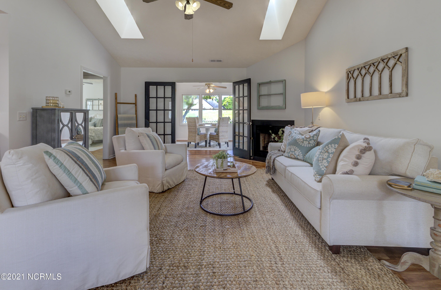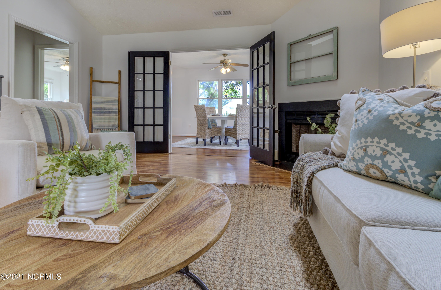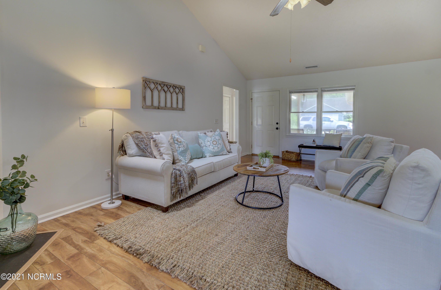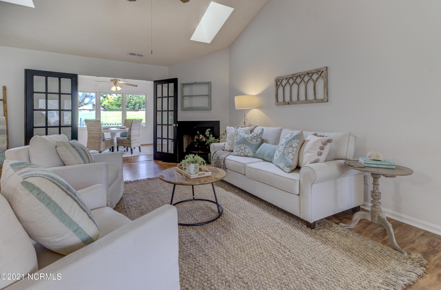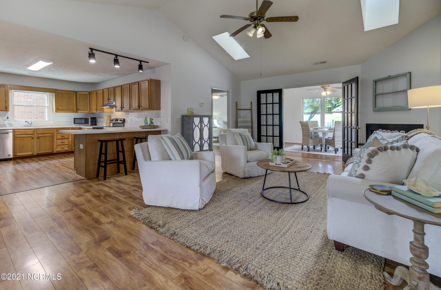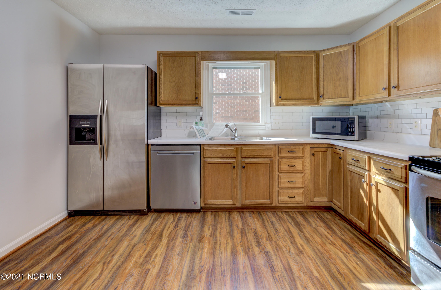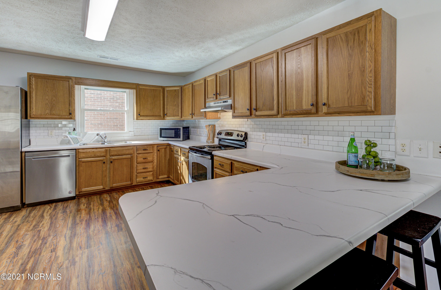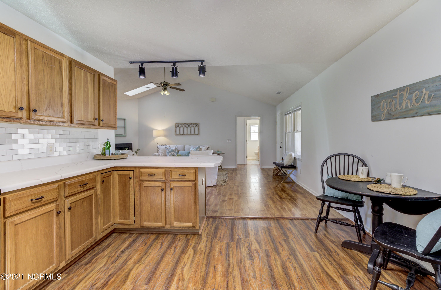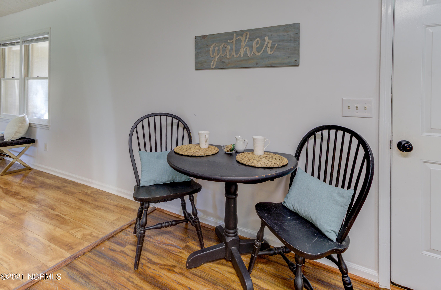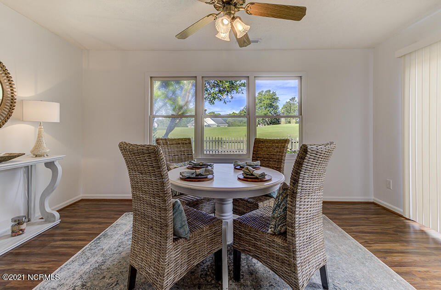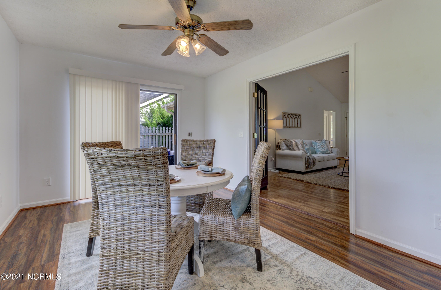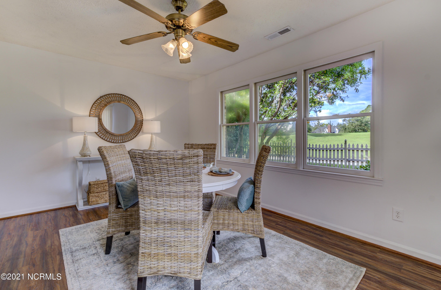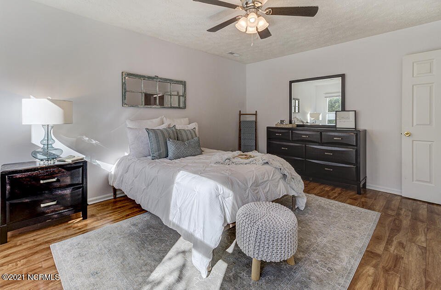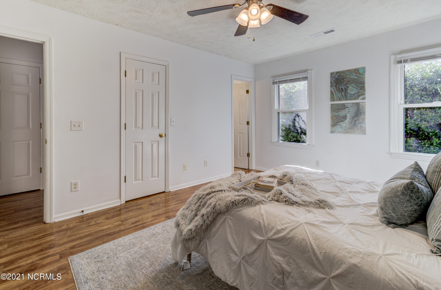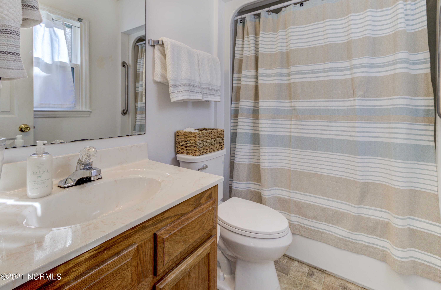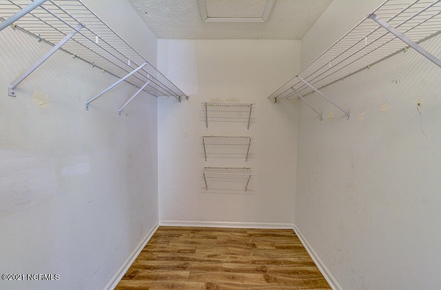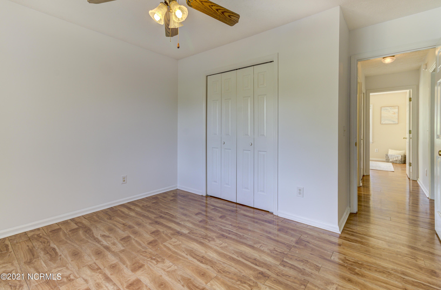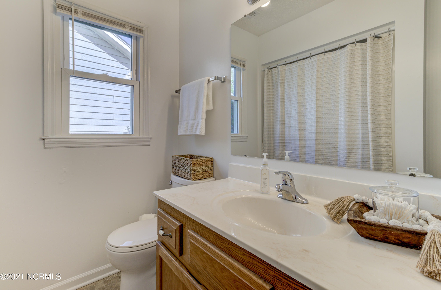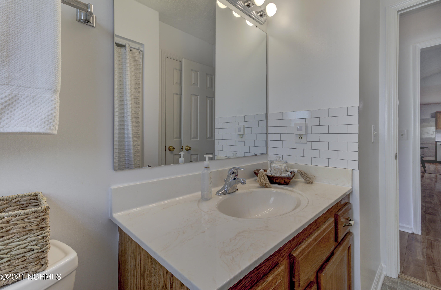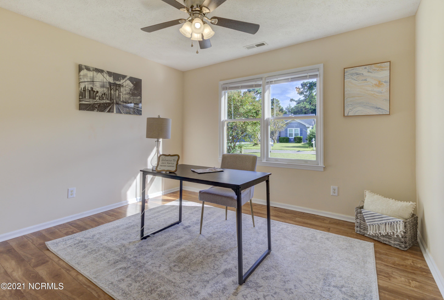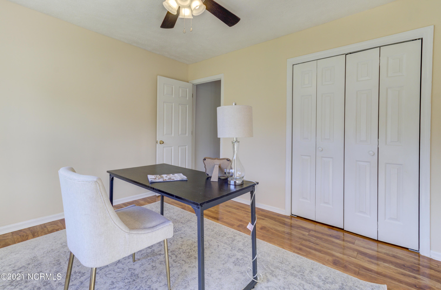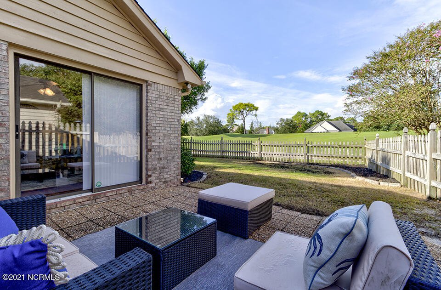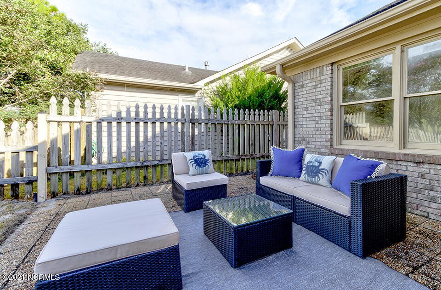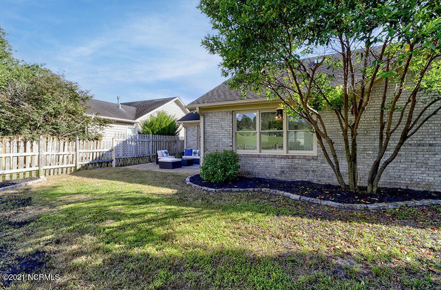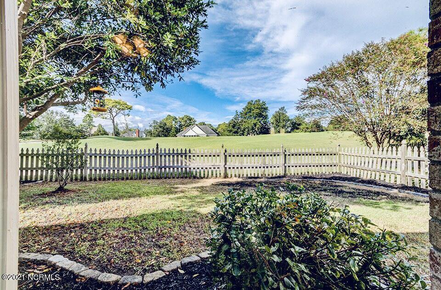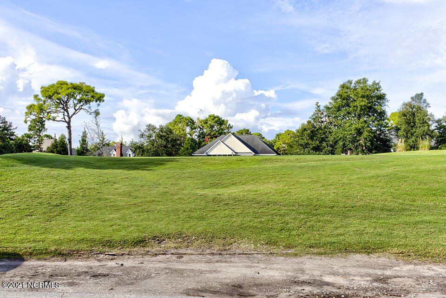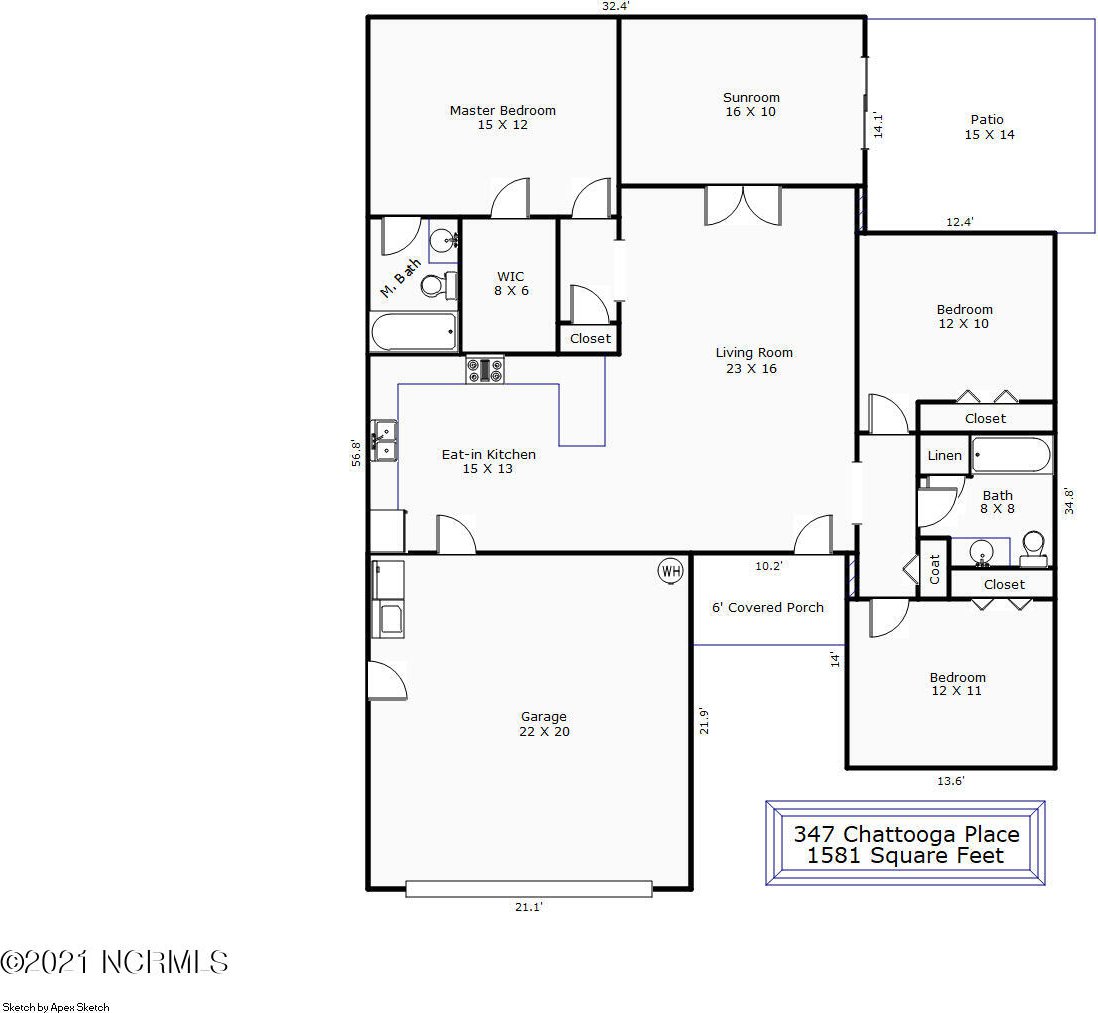347 Chattooga Place Drive, Wilmington, NC 28412
- $313,500
- 3
- BD
- 2
- BA
- 1,581
- SqFt
- Sold Price
- $313,500
- List Price
- $319,900
- Status
- CLOSED
- MLS#
- 100291292
- Closing Date
- Nov 18, 2021
- Days on Market
- 9
- Year Built
- 1994
- Levels
- One
- Bedrooms
- 3
- Bathrooms
- 2
- Full-baths
- 2
- Living Area
- 1,581
- Acres
- 0.13
- Neighborhood
- Beau Rivage Plantation
- Stipulations
- None
Property Description
Located in the beautiful and sought-after golf and resort community of Beau Rivage, this one level patio home backs to the 8th hole of the private golf course! The desirable split floor plan features open living space, a large kitchen with plenty of cabinets, quartz painted laminate countertops, and a breakfast bar that flows into the living room showcasing vaulted ceilings, gas fireplace, skylights, and French doors that lead to the light-filled sunroom! Catch the serene views from the living room and through the triple windows in the sunroom that frame the golf course views while allowing sunlight to pour in! The sunroom is wonderfully versatile space that can be used for dining, an office, game room, hobby room, additional living space, or whatever suits your needs! Sliding glass doors in the sunroom open to the 15'x14' back patio and fenced-in back yard surrounded with rolling, green golf course views! Add in a new roof and skylights, low-maintenance brick exterior, covered front porch, 2-car garage w/ some built-in shelving, irrigation that runs off a well, a large walk-in closet in the owner's suite, situated on a double ended cul-de-sac with no-through traffic, all in an awesome South-Midtown location! The home has been well maintained and is move-in ready. Update as you desire or keep it just how it is. There are different levels of membership within The Beau Rivage Golf club and resort and its event center, dining, guest suites, and so much more! This home, community, plus its location, within a beach town is truly rare!!
Additional Information
- Taxes
- $1,117
- HOA (annual)
- $480
- Available Amenities
- Maint - Comm Areas, Maint - Roads, Management, Taxes
- Appliances
- Dishwasher, Disposal, Stove/Oven - Electric
- Interior Features
- 9Ft+ Ceilings, Blinds/Shades, Ceiling - Vaulted, Ceiling Fan(s), Skylights, Smoke Detectors, Walk-In Closet
- Cooling
- Central
- Heating
- Forced Air, Heat Pump
- Fireplaces
- 1
- Floors
- Laminate, Vinyl
- Foundation
- Slab
- Roof
- Shingle
- Exterior Finish
- Brick Veneer
- Exterior Features
- Irrigation System, Storm Doors, Covered, Patio, Porch, On Golf Course
- Lot Information
- On Golf Course
- Utilities
- Municipal Sewer, Municipal Water
- Lot Water Features
- None
- Elementary School
- Bellamy
- Middle School
- Murray
- High School
- Ashley
Mortgage Calculator
Listing courtesy of Keller Williams Innovate-Wilmington. Selling Office: Exp Realty.

Copyright 2024 NCRMLS. All rights reserved. North Carolina Regional Multiple Listing Service, (NCRMLS), provides content displayed here (“provided content”) on an “as is” basis and makes no representations or warranties regarding the provided content, including, but not limited to those of non-infringement, timeliness, accuracy, or completeness. Individuals and companies using information presented are responsible for verification and validation of information they utilize and present to their customers and clients. NCRMLS will not be liable for any damage or loss resulting from use of the provided content or the products available through Portals, IDX, VOW, and/or Syndication. Recipients of this information shall not resell, redistribute, reproduce, modify, or otherwise copy any portion thereof without the expressed written consent of NCRMLS.
