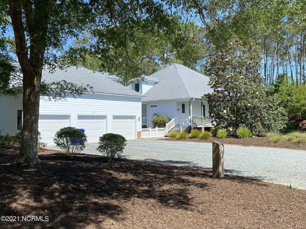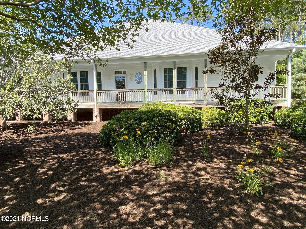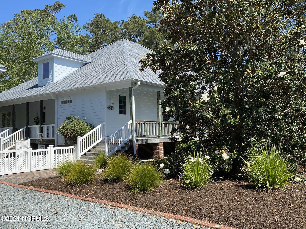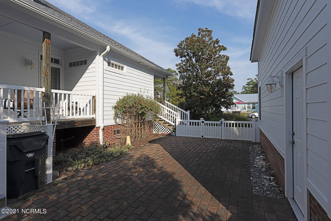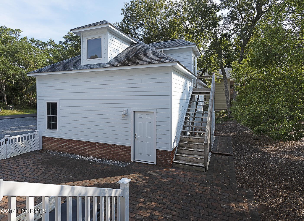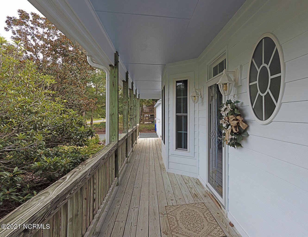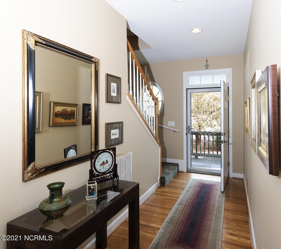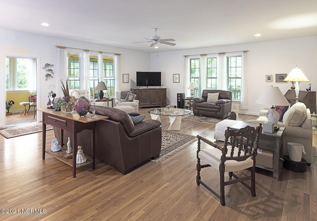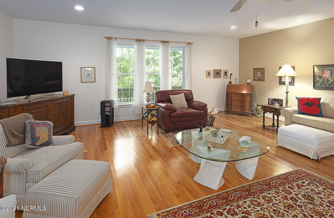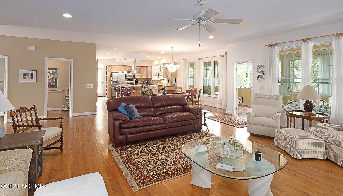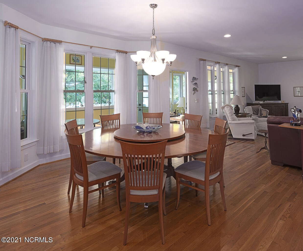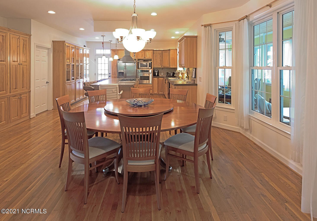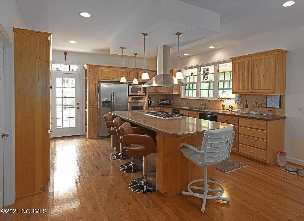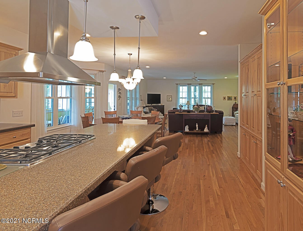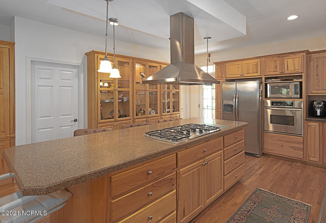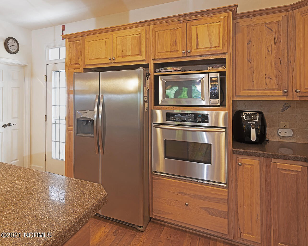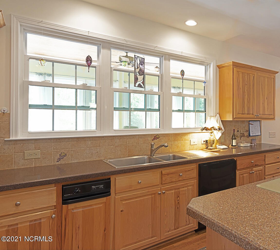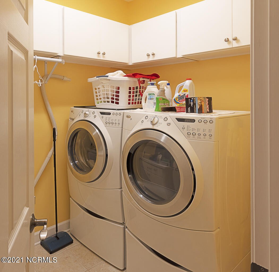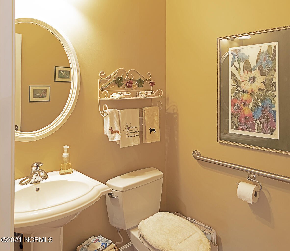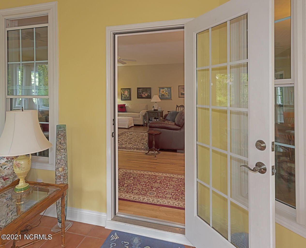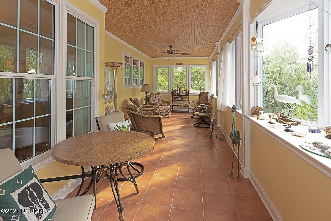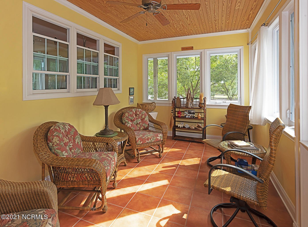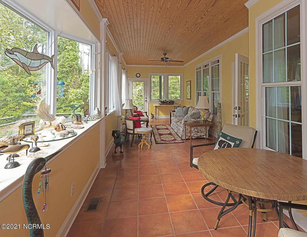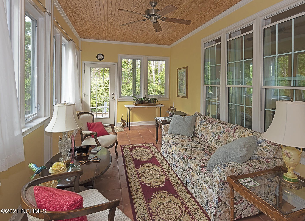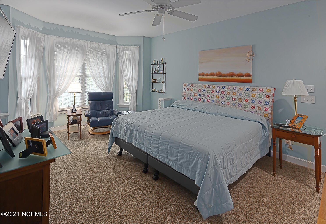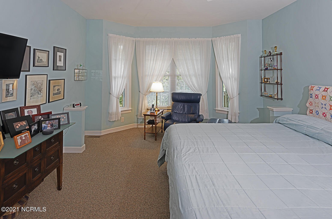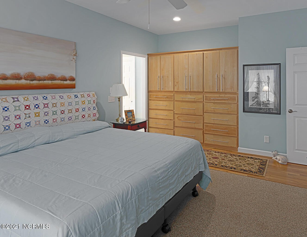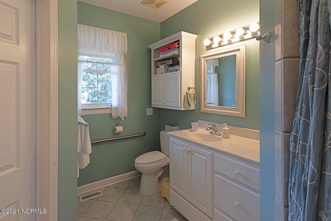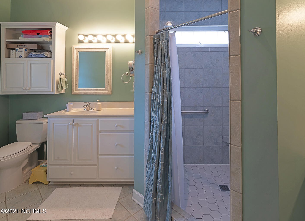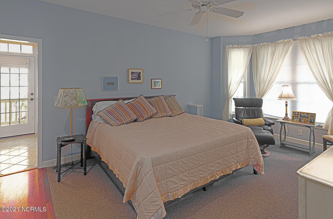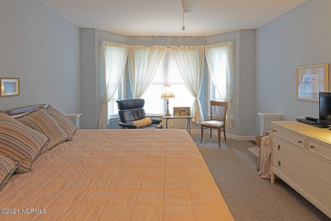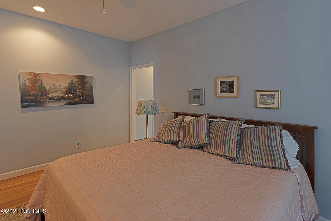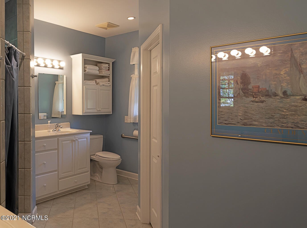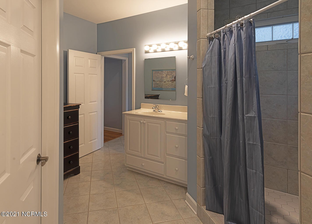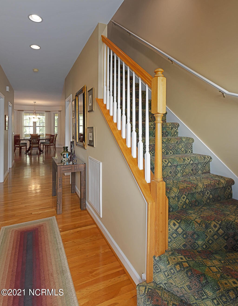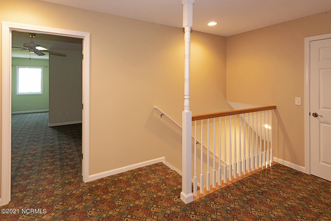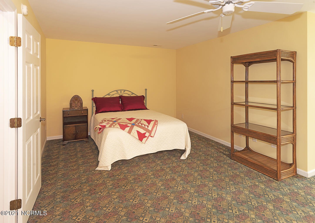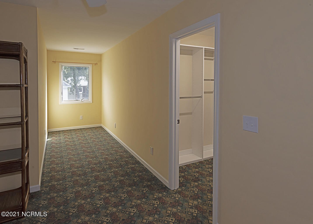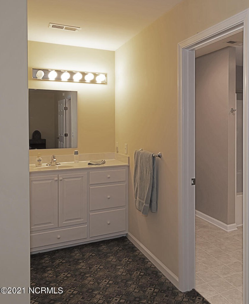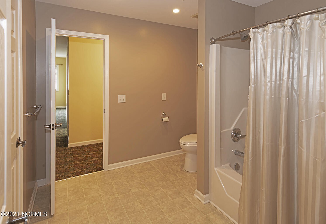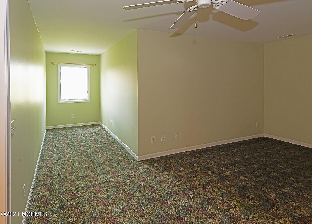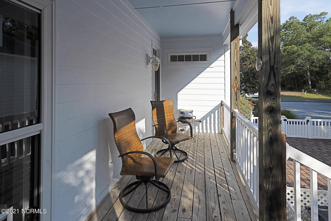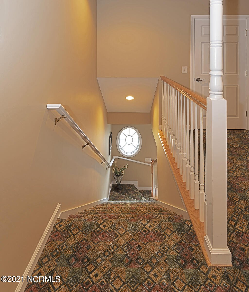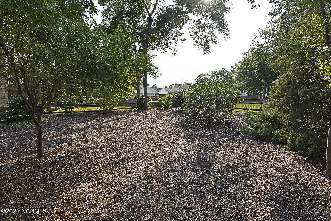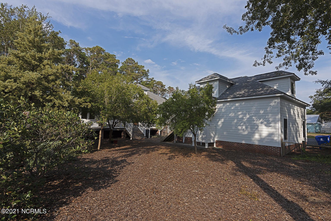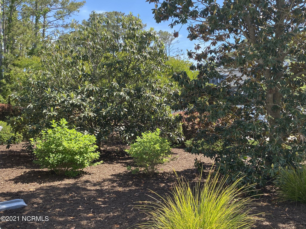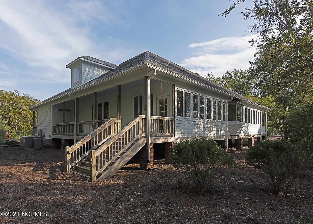131 Nw 24th Street, Oak Island, NC 28465
- $870,000
- 4
- BD
- 4
- BA
- 3,919
- SqFt
- Sold Price
- $870,000
- List Price
- $880,000
- Status
- CLOSED
- MLS#
- 100293180
- Closing Date
- Dec 16, 2021
- Days on Market
- 46
- Year Built
- 2003
- Levels
- Two
- Bedrooms
- 4
- Bathrooms
- 4
- Half-baths
- 1
- Full-baths
- 3
- Living Area
- 3,919
- Acres
- 0.45
- Neighborhood
- Not In Subdivision
- Stipulations
- None
Property Description
Custom Home built with LOVE. First time available and upon arriving you will see why. There are not enough pictures & words to describe this beautiful HOME at the beach. Located on the west end of Oak Island on approximately .45 acres (three lots). Every tree, bush and plant was specifically selected and planted for Oak Island's latitude! The first feature you notice (other than the mature landscape) is the oversized detached 3 car garage. That's only because the home is nestled in the trees for privacy. After a day at the beach, enjoy the outdoor shower and then relaxing on the deck. The first floor of this two story home includes all the main living area, the owner's en suite and a second en suite. The main living area offers an open floor plan. The custom NC built dining room table (which conveys with the home), accented with Italian built chairs is centrally located between the kitchen and living room for natural separation. The kitchen has a walk-in pantry, laundry room, center work island and bar with gas cooktop. All custom cabinets are soft close, and offer pull out shelves. Hard wood floors throughout the main living area. Another favorite spot will be the 50' long tiled sunroom with abundance of natural light provided via the bay window and crank-out windows. The Owner's en suite has a built-in hickory trimmed dresser, step-in shower with two separate shower heads and a walk-in closet. Upstairs offers two more large bedrooms with a true Jack and Jill bath. There is over 1400 square feet of walk-in attic space! The garage has an unfinished space that would make a great office/studio (plumbed, wired, and ready for HVAC) At the end of the driveway look to the north and see the Intracoastal Water Way. The perfect spot at the end of the street to watch the boats go by. A few blocks away, is the Oak Island Dr. dock where you will enjoy the sunsets. Welcome to your Oasis at the Beach!
Additional Information
- Available Amenities
- No Amenities
- Appliances
- Cooktop - Gas, Dishwasher, Stove/Oven - Electric, Vent Hood
- Interior Features
- 1st Floor Master, Blinds/Shades, Ceiling Fan(s), Foyer, Pantry, Walk-in Shower, Walk-In Closet
- Cooling
- Central, Zoned
- Heating
- Wall Furnace, Zoned
- Water Heater
- Electric
- Floors
- Carpet, Tile, Wood
- Foundation
- Crawl Space
- Roof
- Architectural Shingle
- Exterior Finish
- Composition
- Exterior Features
- Outdoor Shower, Water Access Comm, Covered, Porch, Wooded
- Lot Information
- Wooded
- Utilities
- Municipal Sewer, Municipal Water
- Lot Water Features
- Water Access Comm
- Elementary School
- South Brunswick Charter
- Middle School
- South Brunswick
- High School
- South Brunswick
Mortgage Calculator
Listing courtesy of Swanson Realty-Brunswick County. Selling Office: Art Skipper Realty Inc..

Copyright 2024 NCRMLS. All rights reserved. North Carolina Regional Multiple Listing Service, (NCRMLS), provides content displayed here (“provided content”) on an “as is” basis and makes no representations or warranties regarding the provided content, including, but not limited to those of non-infringement, timeliness, accuracy, or completeness. Individuals and companies using information presented are responsible for verification and validation of information they utilize and present to their customers and clients. NCRMLS will not be liable for any damage or loss resulting from use of the provided content or the products available through Portals, IDX, VOW, and/or Syndication. Recipients of this information shall not resell, redistribute, reproduce, modify, or otherwise copy any portion thereof without the expressed written consent of NCRMLS.
