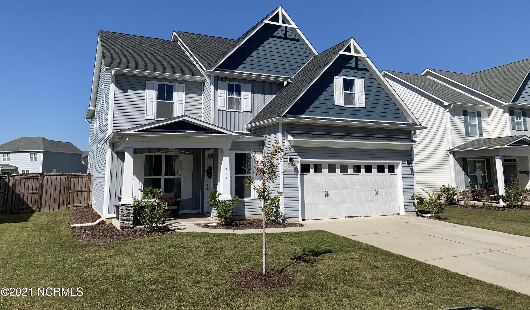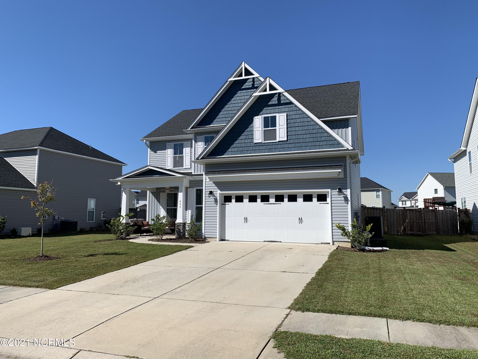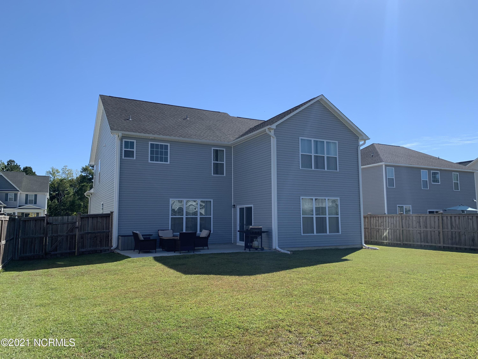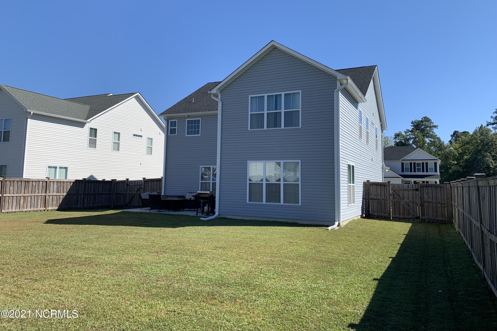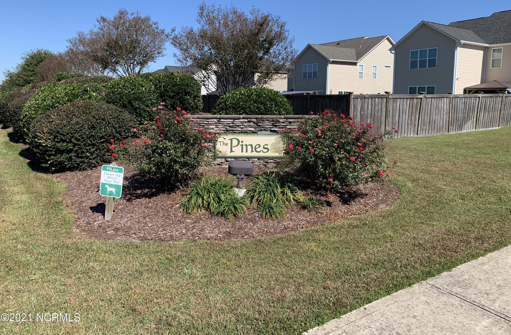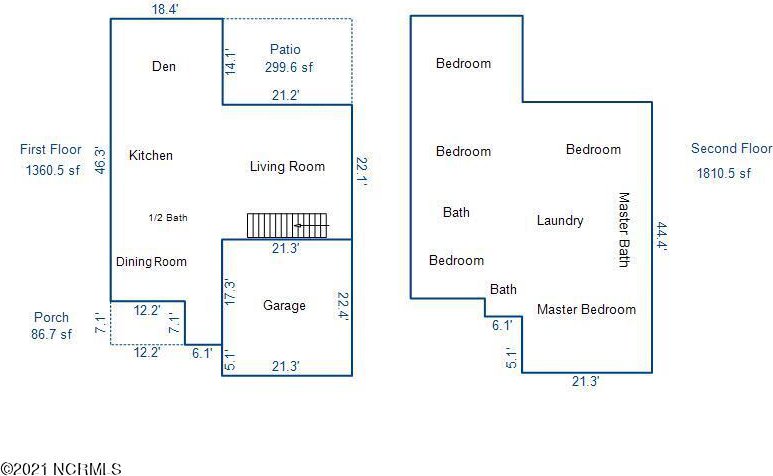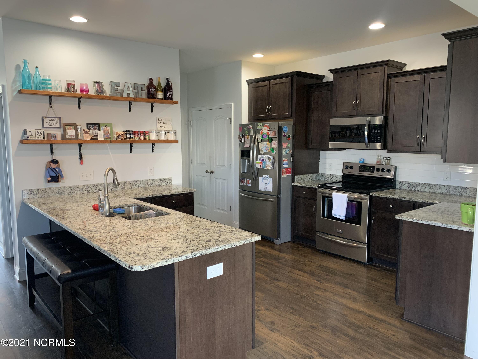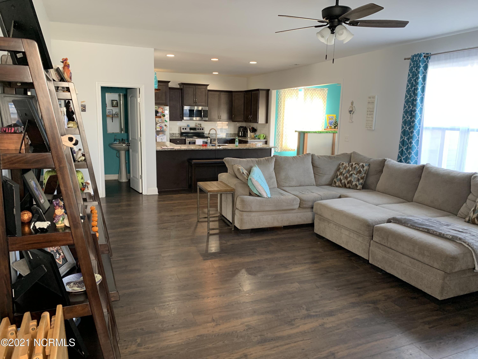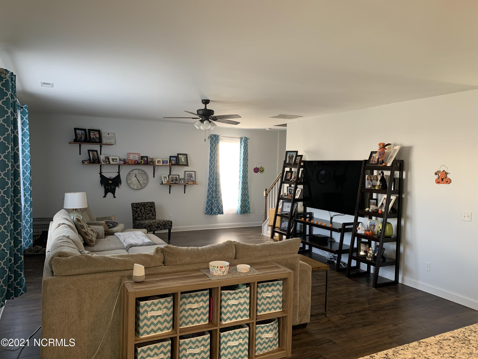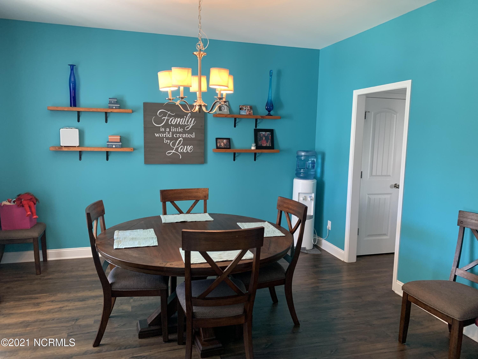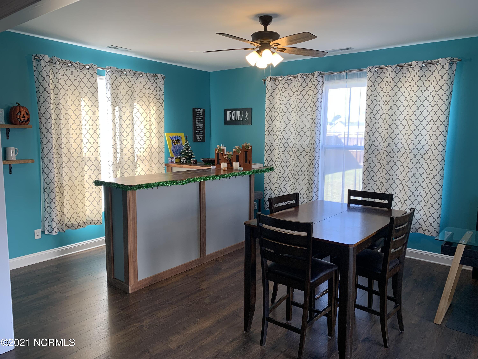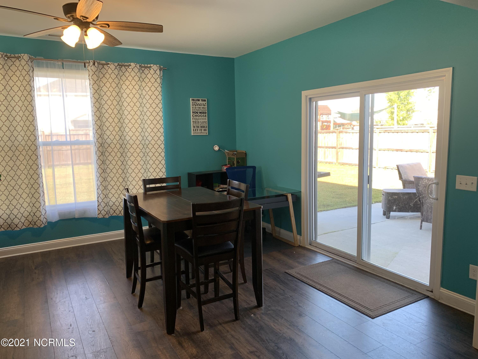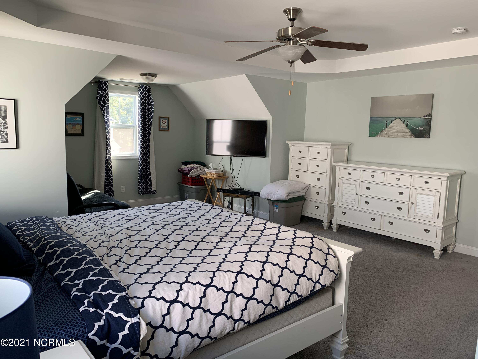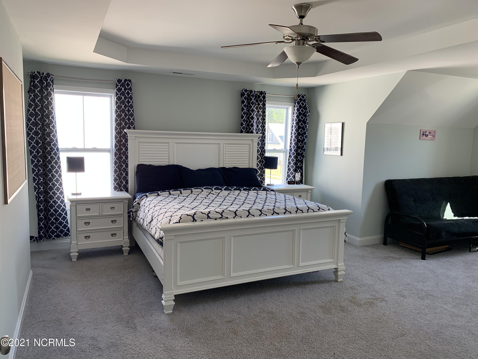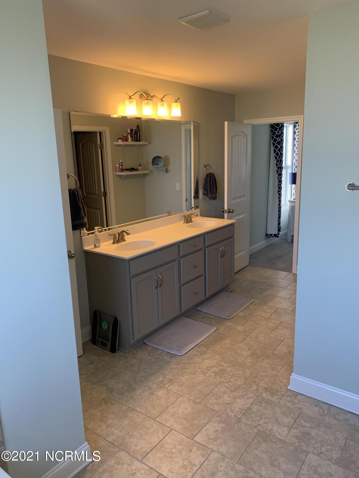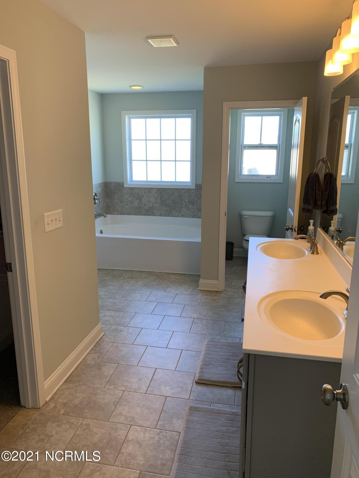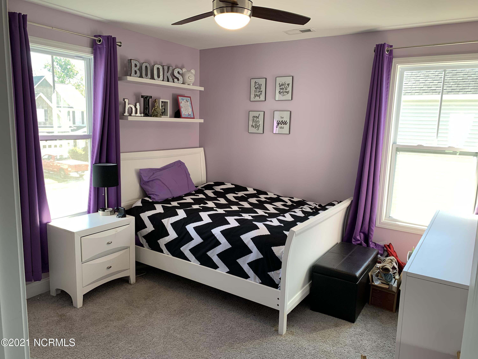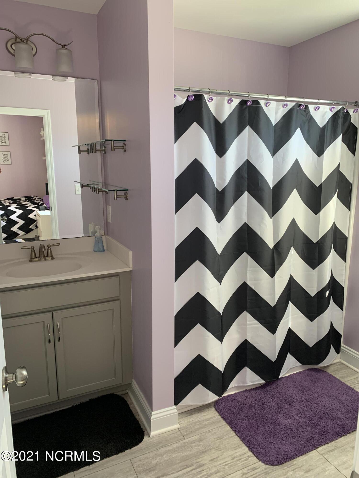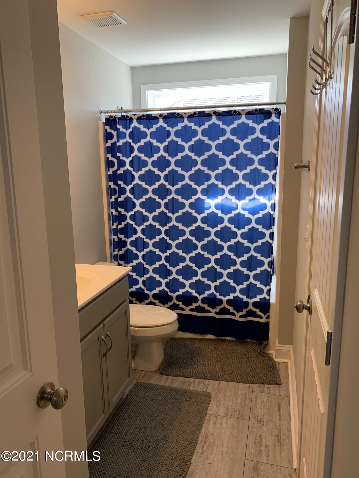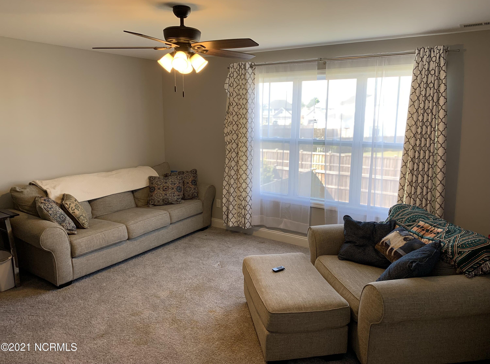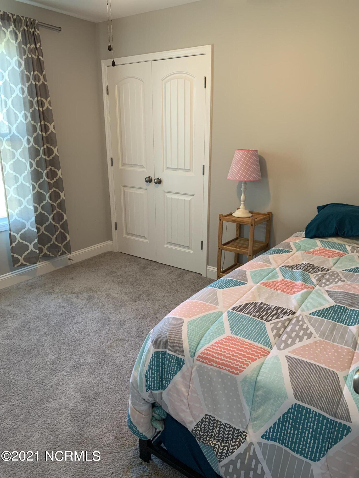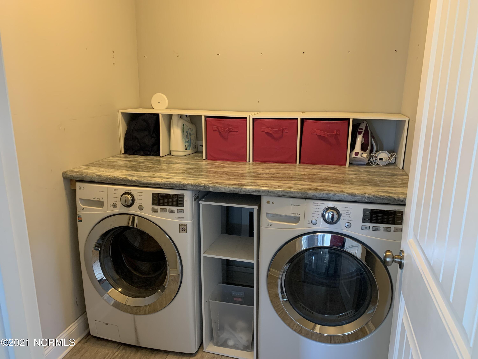699 Heartwood Drive, Leland, NC 28479
- $412,000
- 5
- BD
- 4
- BA
- 3,043
- SqFt
- Sold Price
- $412,000
- List Price
- $424,900
- Status
- CLOSED
- MLS#
- 100296212
- Closing Date
- Feb 04, 2022
- Days on Market
- 7
- Year Built
- 2016
- Levels
- Two
- Bedrooms
- 5
- Bathrooms
- 4
- Half-baths
- 1
- Full-baths
- 3
- Living Area
- 3,043
- Acres
- 0.21
- Neighborhood
- The Pines Mallory Creek
- Stipulations
- None
Property Description
Located in the sought after community of The Pines @ Mallory Creek. The Armstrong plan is close to 3,100 sq.. featuring 5 bedrooms , 3.5 bathrooms and a 2 car garage on close to a quarter acre lot in a prestigious, amenity rich neighborhood that offers a pool, clubhouse, playground, soccer field and sidewalks for the low, low HOA price of $45/mo. Upon entering the home you will be greeted by beautiful wide plank laminate floors that pull you into the dining room that seamlessly connects to the living room large enough for any family function. Bring your biggest tv as there is plenty of wall space. In the kitchen you will have tons of storage with beautiful dark cabinets and lush granite countertops accented well with open shelving. Off the kitchen in a bonus room/ sun room that leads to a fully fenced in backyard with a large 12 x 24 concrete patio perfect for entertaining. Upstairs is an oversized master with large walk in closet and bath. You will also find 4 additional bedrooms and a laundry room. One of the additional bedrooms' features an on suite perfect for guest and growing Family members for there own private space. Convenient to shopping, dining, medical facilities, public boat ramp, Belville Riverwalk & Park, area beaches & Downtown Wilmington. This one won't last!
Additional Information
- Taxes
- $2,494
- HOA (annual)
- $540
- Available Amenities
- Clubhouse, Community Pool, Maint - Comm Areas, Management, Playground, Street Lights, Taxes
- Appliances
- Dishwasher, Disposal, Stove/Oven - Electric
- Interior Features
- 9Ft+ Ceilings, Blinds/Shades, Ceiling - Trey, Ceiling Fan(s), Foyer, Security System, Smoke Detectors, Sprinkler System, Walk-in Shower, Walk-In Closet
- Cooling
- Central
- Heating
- Heat Pump
- Water Heater
- Electric
- Floors
- Carpet, LVT/LVP
- Foundation
- Slab
- Roof
- Architectural Shingle
- Exterior Finish
- Vinyl Siding
- Exterior Features
- Irrigation System, Thermal Doors, Thermal Windows, Covered, Patio, Porch
- Utilities
- Municipal Sewer, Municipal Water
- Elementary School
- Belville
- Middle School
- Leland
- High School
- North Brunswick
Mortgage Calculator
Listing courtesy of The Coastal Brokers Llc. Selling Office: Coastal Era.

Copyright 2024 NCRMLS. All rights reserved. North Carolina Regional Multiple Listing Service, (NCRMLS), provides content displayed here (“provided content”) on an “as is” basis and makes no representations or warranties regarding the provided content, including, but not limited to those of non-infringement, timeliness, accuracy, or completeness. Individuals and companies using information presented are responsible for verification and validation of information they utilize and present to their customers and clients. NCRMLS will not be liable for any damage or loss resulting from use of the provided content or the products available through Portals, IDX, VOW, and/or Syndication. Recipients of this information shall not resell, redistribute, reproduce, modify, or otherwise copy any portion thereof without the expressed written consent of NCRMLS.
