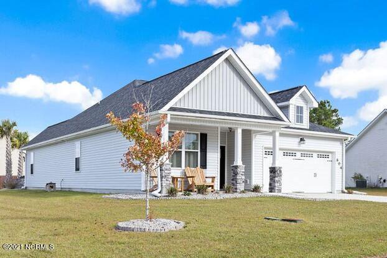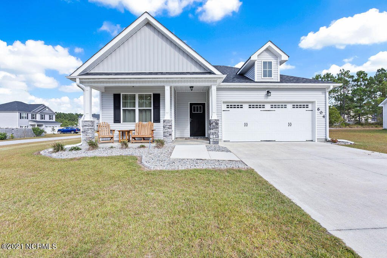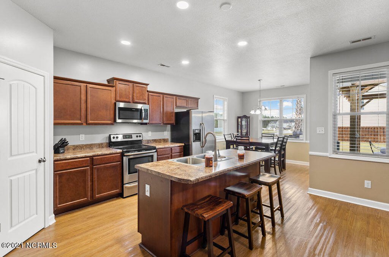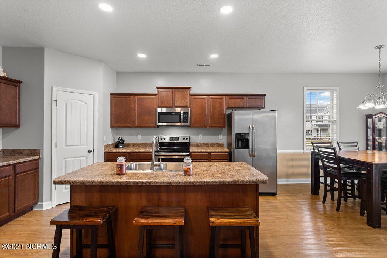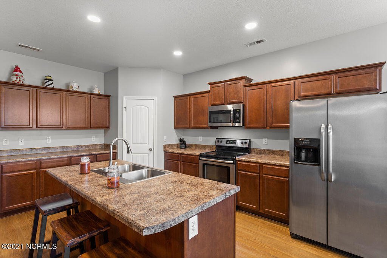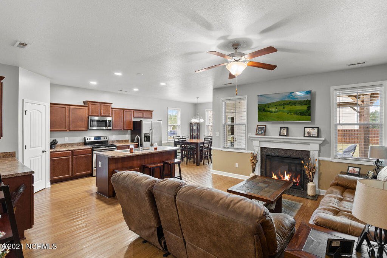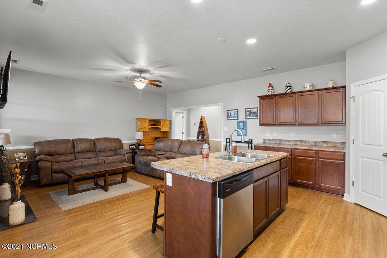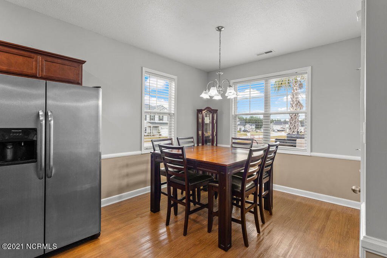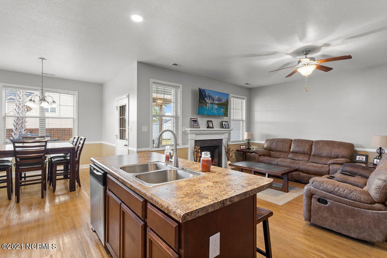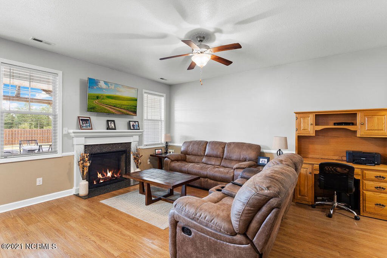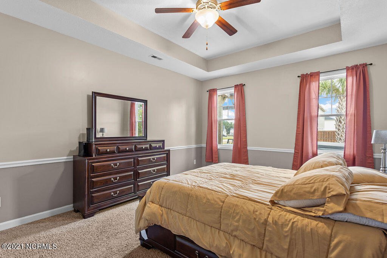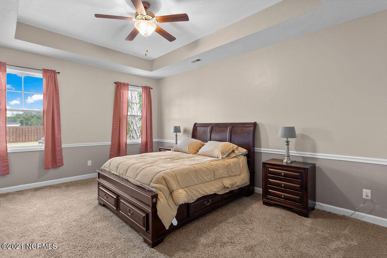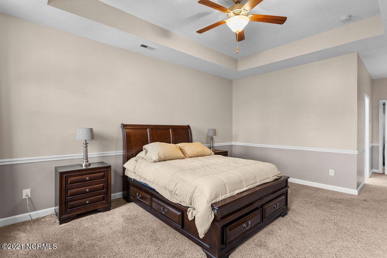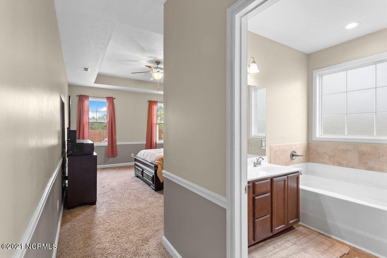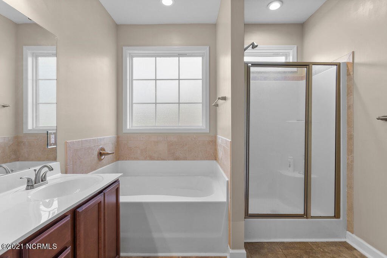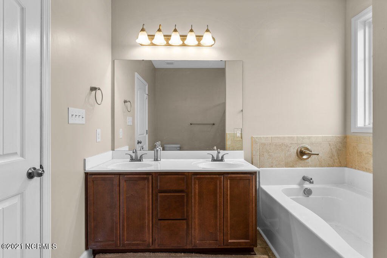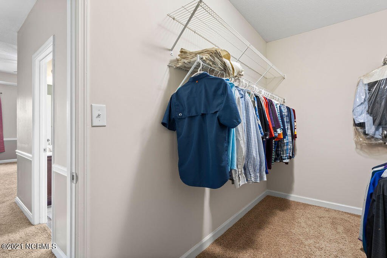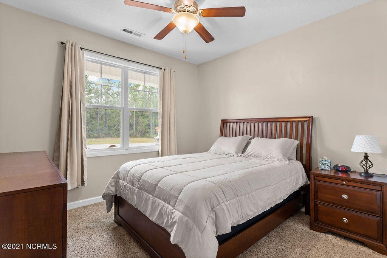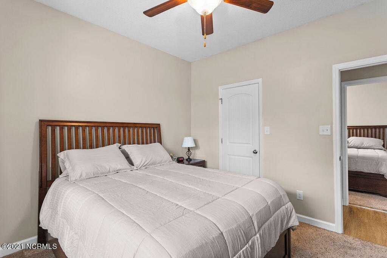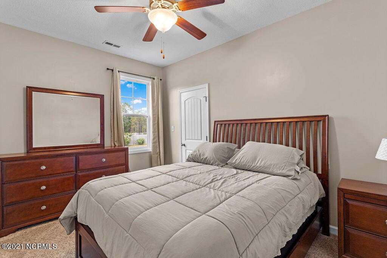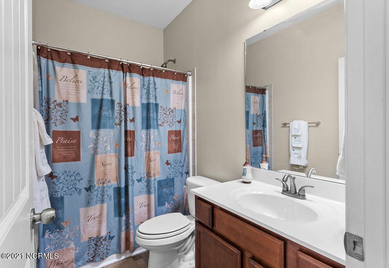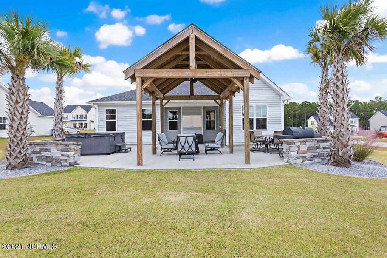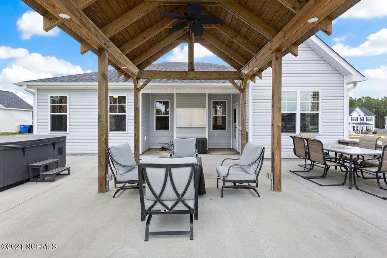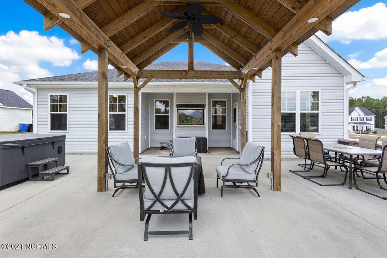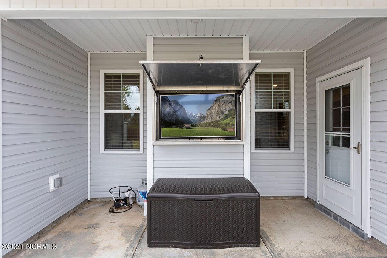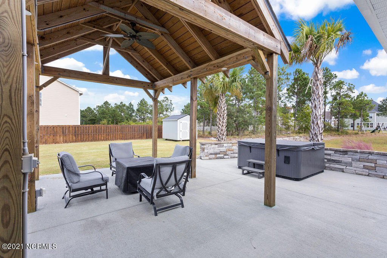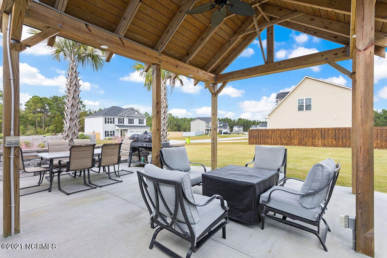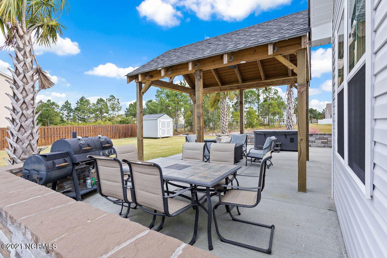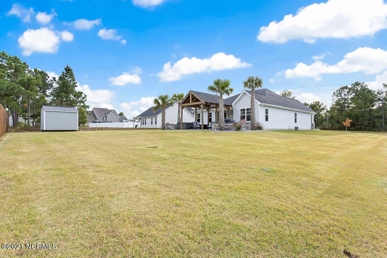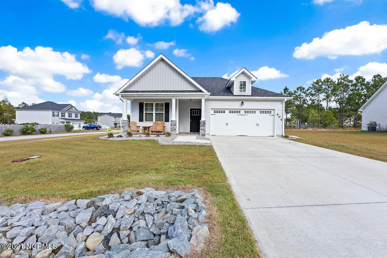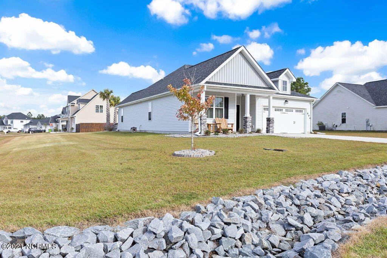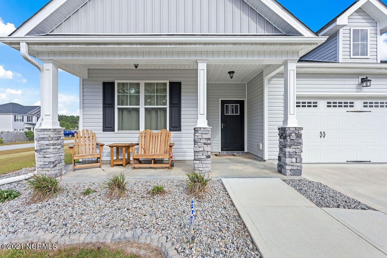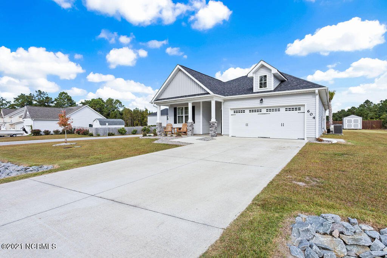604 Winfall Drive, Holly Ridge, NC 28445
- $279,465
- 3
- BD
- 2
- BA
- 1,575
- SqFt
- Sold Price
- $279,465
- List Price
- $260,000
- Status
- CLOSED
- MLS#
- 100296371
- Closing Date
- Nov 19, 2021
- Days on Market
- 3
- Year Built
- 2017
- Levels
- Ground, One
- Bedrooms
- 3
- Bathrooms
- 2
- Full-baths
- 2
- Living Area
- 1,575
- Acres
- 0.36
- Neighborhood
- Village At Folkstone
- Stipulations
- None
Property Description
This is the ONE! Fantastic Entertainment areas both indoors and outdoors with this ground level ranch home. Open Concept Kitchen is center of the living and dining rooms to keep the Chef in the conversation! Kitchen includes a pantry, tons of cabinets, plenty of counter workspace and room for multiple cooks. Living room has a fireplace focal point and wall mounted TV with room for multiple couches to fit the whole crew. Dining room has great natural light and is conveniently located between kitchen and outdoor BBQ. The backyard Entertainment Patio area boasts Grilling area, Dining area, Sitting area, and Hot Tub with a custom mounted TV for the Football Parties. Patio Gazebo shades and keeps guests cool with ceiling fan. The large Master Suite with trey ceiling, fan, large walk-in closet, soaking tub, standing shower, and dual sinks has natural light. Bedrooms 2 & 3 are off the front hall entrance and with large closets and a full guest bathroom between. Laundry room has screen door which lets breeze cool the house on the way to the 2-car garage with workspace. Backyard storage shed will keep your garage looking great. Upgrades: Freshly painted walls, installed blinds, chair rails, ceiling fans, rain gutters, $4k rocks in front, over $15k Patio and Gazebo, $10K landscaping, 2x TVs, Hot Tub, and more! Schedule your showing today! Conveniently located near Camp Lejeune, Stone Bay, Jacksonville, and Topsail Island in the desirable Villages at Folkstone community.
Additional Information
- Taxes
- $1,955
- HOA (annual)
- $150
- Available Amenities
- Maint - Comm Areas, Maint - Roads, Management
- Appliances
- Disposal, Dryer, Microwave - Built-In, Refrigerator, Stove/Oven - Electric, Washer
- Interior Features
- 1st Floor Master, 9Ft+ Ceilings, Blinds/Shades, Ceiling - Trey, Ceiling Fan(s), Hot Tub, Pantry, Walk-in Shower, Walk-In Closet
- Cooling
- Central
- Heating
- Forced Air, Heat Pump
- Water Heater
- Electric
- Fireplaces
- 1
- Foundation
- Slab
- Roof
- Architectural Shingle
- Exterior Finish
- Stone, Vinyl Siding
- Exterior Features
- Storm Doors, Gazebo, Storage, Covered, Patio, Porch, Corner Lot
- Lot Information
- Corner Lot
- Utilities
- Municipal Sewer, Municipal Water
- Elementary School
- Coastal
- Middle School
- Dixon
- High School
- Dixon
Mortgage Calculator
Listing courtesy of Coldwell Banker Sea Coast Advantage - Jacksonville. Selling Office: Coldwell Banker Sea Coast Advantage Rlty.

Copyright 2024 NCRMLS. All rights reserved. North Carolina Regional Multiple Listing Service, (NCRMLS), provides content displayed here (“provided content”) on an “as is” basis and makes no representations or warranties regarding the provided content, including, but not limited to those of non-infringement, timeliness, accuracy, or completeness. Individuals and companies using information presented are responsible for verification and validation of information they utilize and present to their customers and clients. NCRMLS will not be liable for any damage or loss resulting from use of the provided content or the products available through Portals, IDX, VOW, and/or Syndication. Recipients of this information shall not resell, redistribute, reproduce, modify, or otherwise copy any portion thereof without the expressed written consent of NCRMLS.
