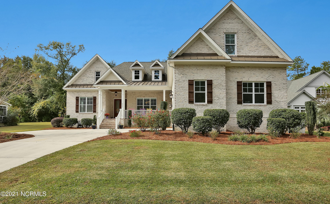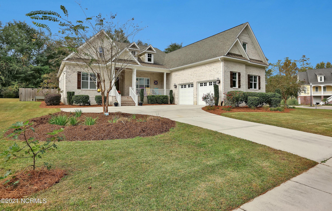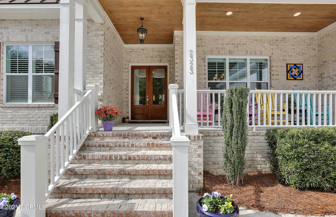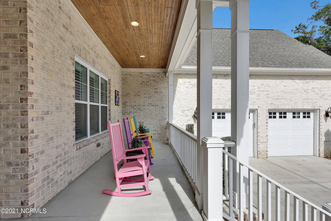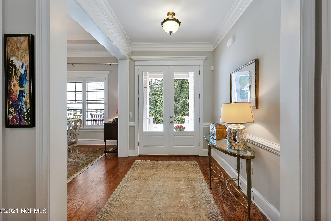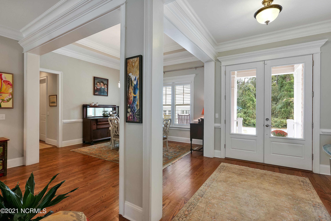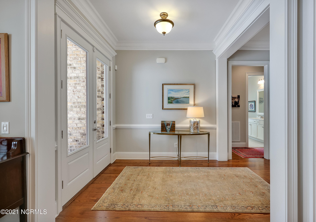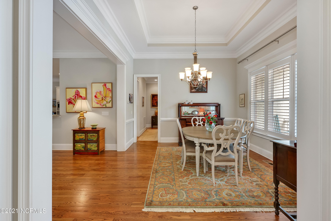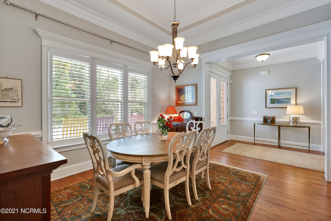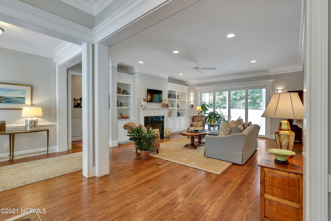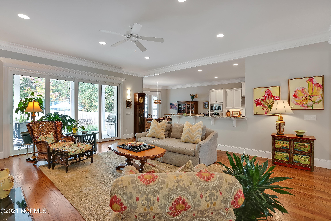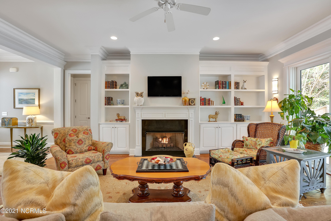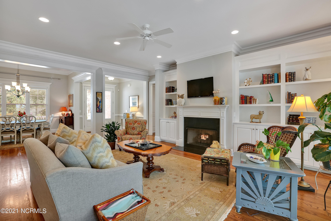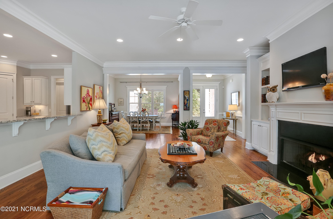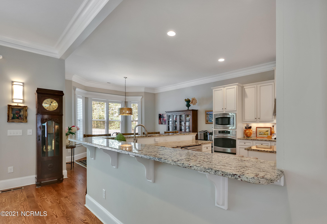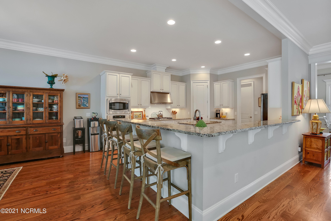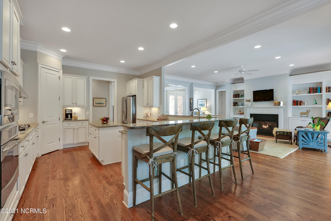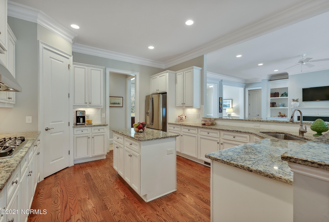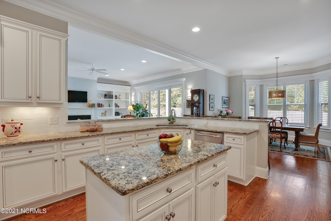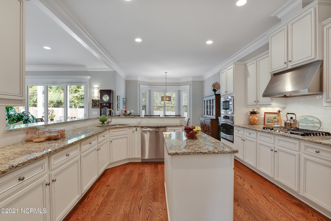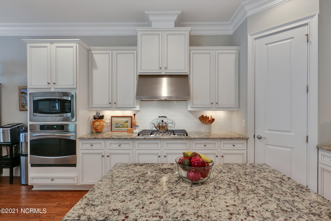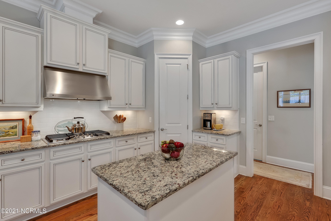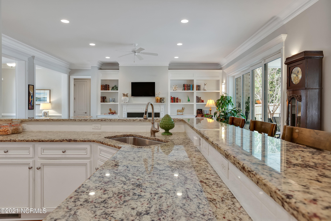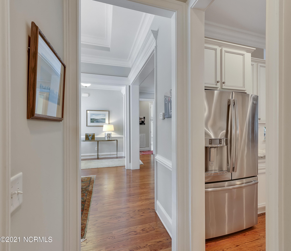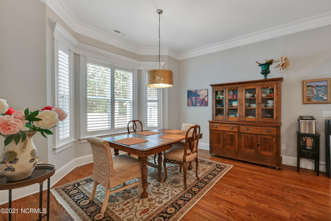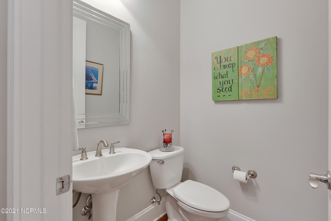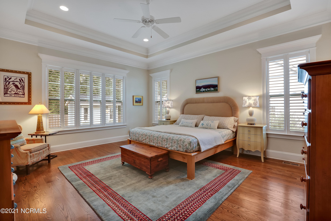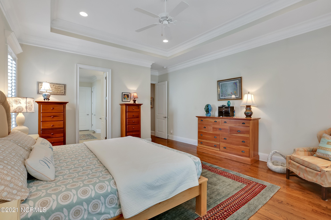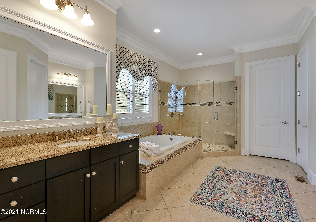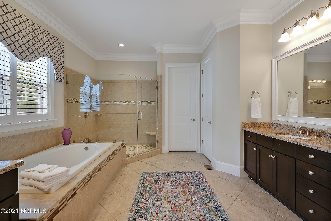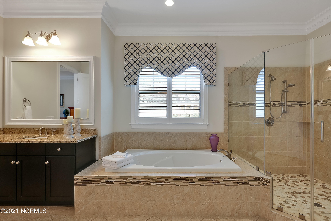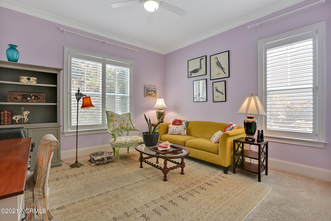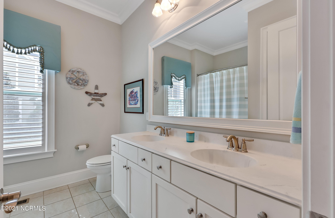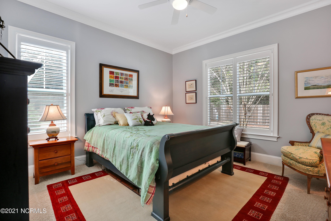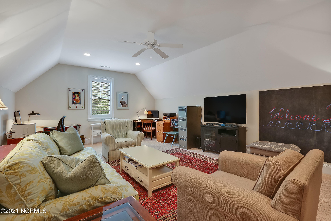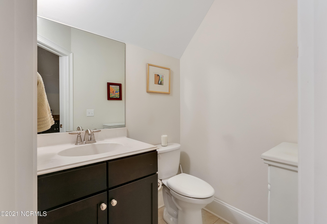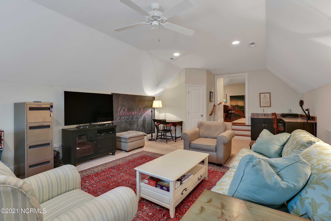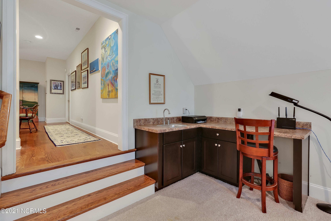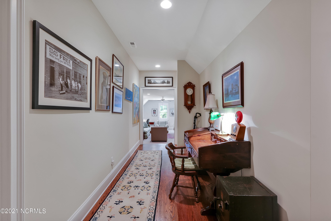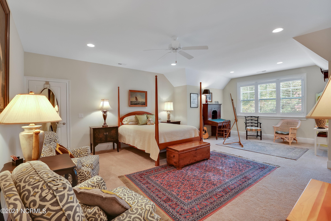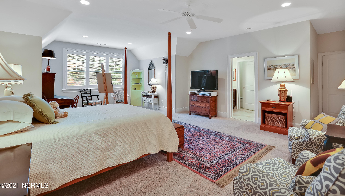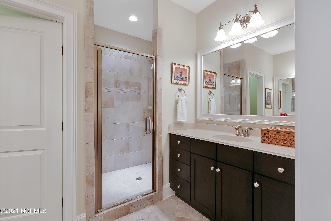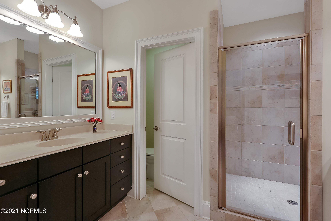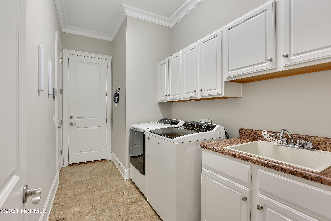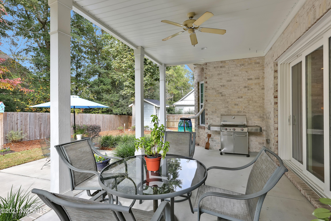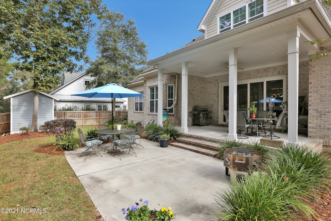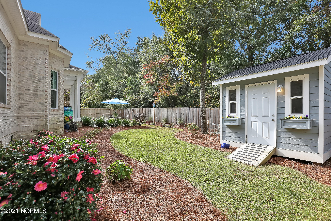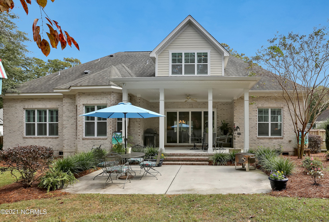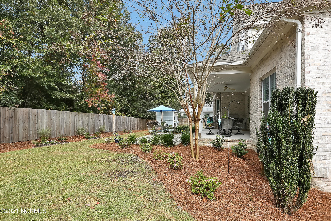2323 Oasis Drive, Wilmington, NC 28409
- $860,000
- 4
- BD
- 5
- BA
- 4,416
- SqFt
- Sold Price
- $860,000
- List Price
- $894,900
- Status
- CLOSED
- MLS#
- 100299606
- Closing Date
- Apr 07, 2022
- Days on Market
- 68
- Year Built
- 2013
- Levels
- One and One Half
- Bedrooms
- 4
- Bathrooms
- 5
- Half-baths
- 2
- Full-baths
- 3
- Living Area
- 4,416
- Acres
- 0.34
- Neighborhood
- Oasis
- Stipulations
- None
Property Description
In the picturesque Oasis neighborhood, on a peaceful road off one of Wilmington's well known streets, Greenville Loop, coveted for being centrally located, minutes from Wrightsville Beach, popular Mayfaire area and Historic Downtown Wilmington, an elegant home awaits you. This home's essence welcomes you onto its front porch into a lovely open floor plan, hardwoods rich with color showing grain and graceful classic trim throughout, Formal Dining area with ambient lighting and coffered ceiling, Family Room with gas fireplace flanked by handsome custom built-in shelves and cabinets, sunshine pours in from wall of windows and doors, ethernet/cat 5 hard wired and whole house generator. The beautiful Open Kitchen has the perfect large eat-at-bar easily sitting 8 guests, center island, gas range granite counters, stainless appliances, hydroviv cold water filtration, walk-in pantry and breakfast area. First floor Master Suite has spa style bath with his and her vanities, soaking tub, large walk-in tiled shower, custom shelves in huge walk-in closet. Split floor plan with 2 BDR (share a BA), powder room and laundry. 2nd floor has a second Master en-suite with shower, large great room suitable for dual offices, media room or playroom. This home offers an incredible amount of storage, 2 attics, and oversized 2 car garage. The covered back porch and patio is where you'll be to unwind from your day relaxing in your private back yard with charming planters shed truly being in a real coastal Oasis.
Additional Information
- Taxes
- $5,339
- HOA (annual)
- $650
- Available Amenities
- Maint - Comm Areas, No Amenities
- Appliances
- Cooktop - Gas, Dishwasher, Disposal, Generator, Refrigerator, Stove/Oven - Electric, Vent Hood
- Interior Features
- 1st Floor Master, 9Ft+ Ceilings, Blinds/Shades, Ceiling - Trey, Ceiling Fan(s), Gas Logs, Pantry, Security System, Smoke Detectors, Walk-in Shower
- Cooling
- Central
- Heating
- Heat Pump
- Water Heater
- Electric
- Fireplaces
- 1
- Floors
- Carpet, Tile, Wood
- Foundation
- Crawl Space
- Roof
- Shingle
- Exterior Finish
- Brick
- Exterior Features
- Irrigation System, Security Lighting, Covered, Patio, Porch
- Utilities
- Municipal Sewer, Municipal Water
- Lot Water Features
- None
- Elementary School
- Winter Park
- Middle School
- Roland Grise
- High School
- Hoggard
Mortgage Calculator
Listing courtesy of Intracoastal Realty Corp. Selling Office: Coldwell Banker Sea Coast Advantage-Midtown.

Copyright 2024 NCRMLS. All rights reserved. North Carolina Regional Multiple Listing Service, (NCRMLS), provides content displayed here (“provided content”) on an “as is” basis and makes no representations or warranties regarding the provided content, including, but not limited to those of non-infringement, timeliness, accuracy, or completeness. Individuals and companies using information presented are responsible for verification and validation of information they utilize and present to their customers and clients. NCRMLS will not be liable for any damage or loss resulting from use of the provided content or the products available through Portals, IDX, VOW, and/or Syndication. Recipients of this information shall not resell, redistribute, reproduce, modify, or otherwise copy any portion thereof without the expressed written consent of NCRMLS.
