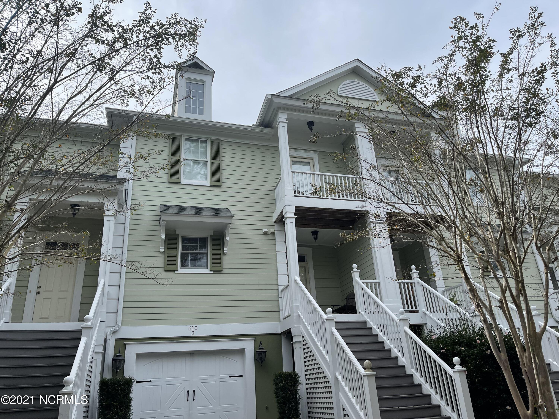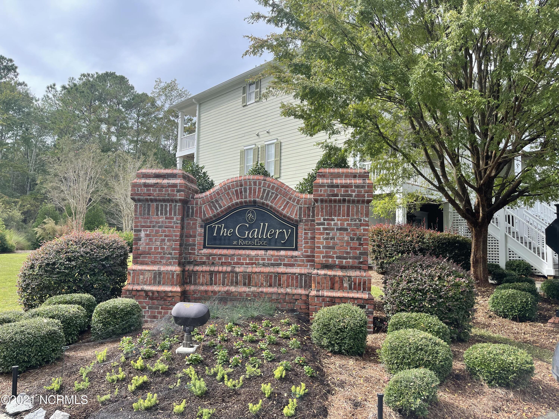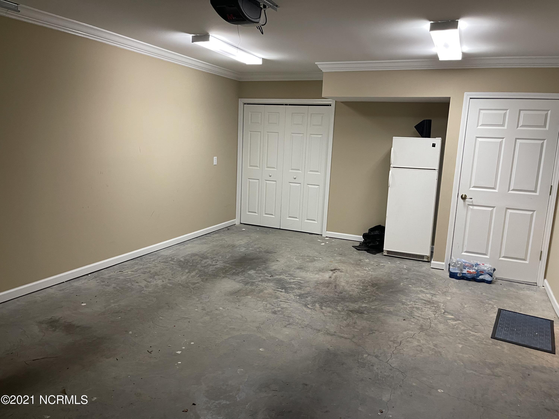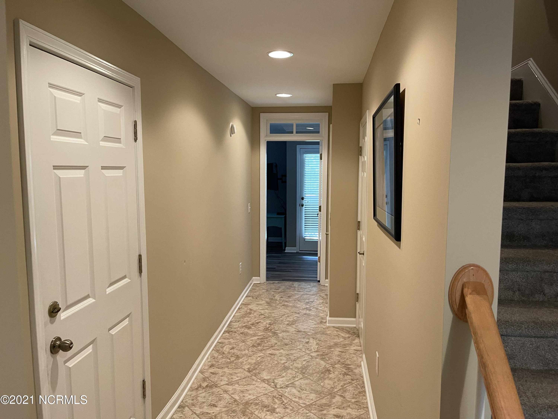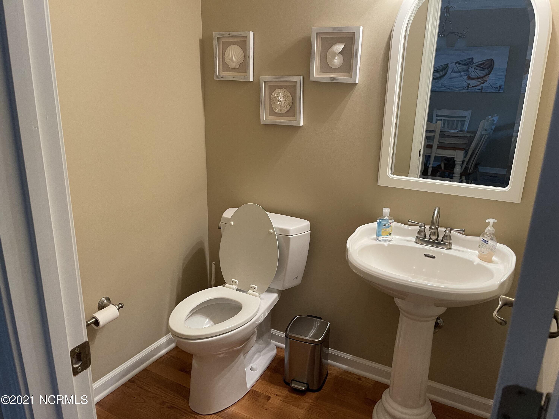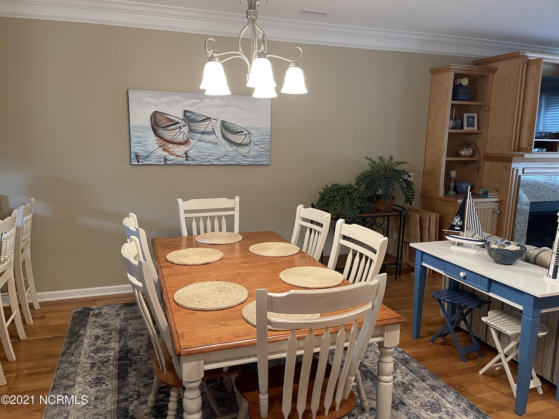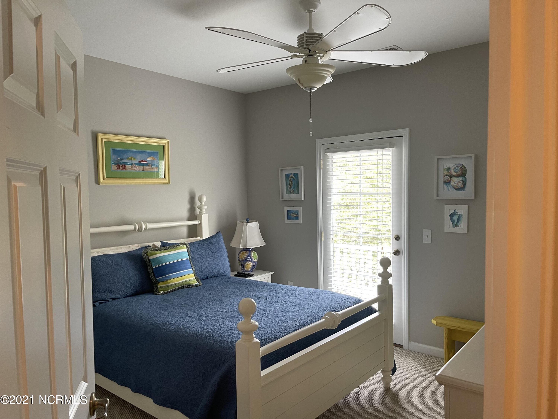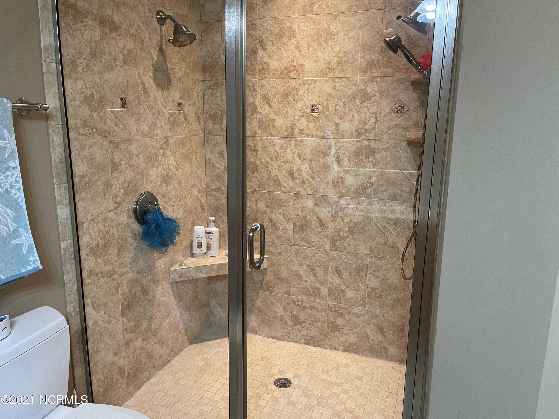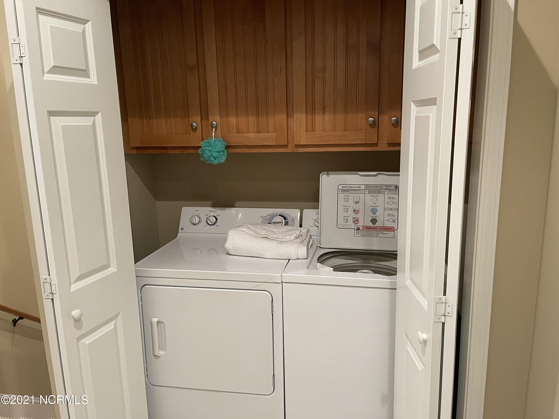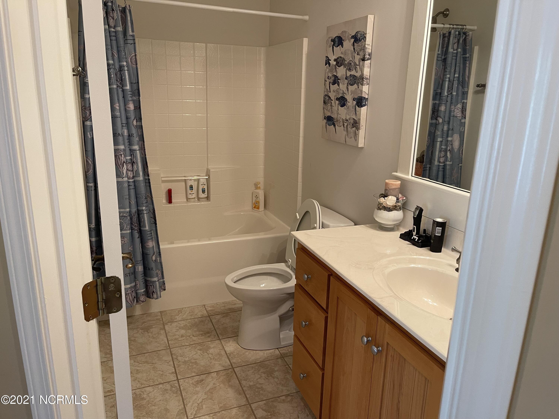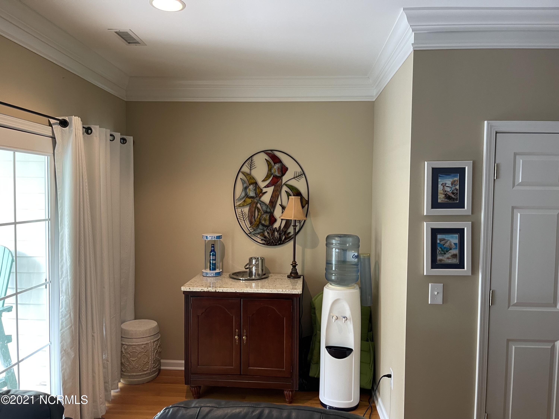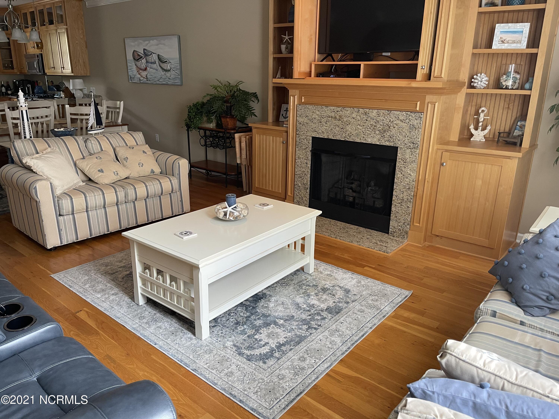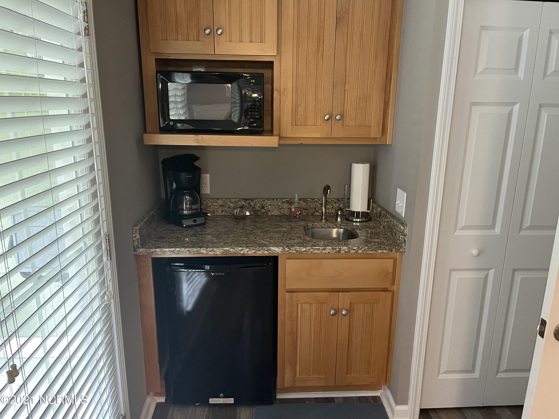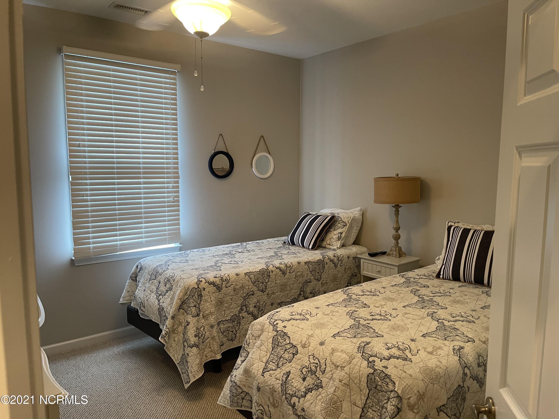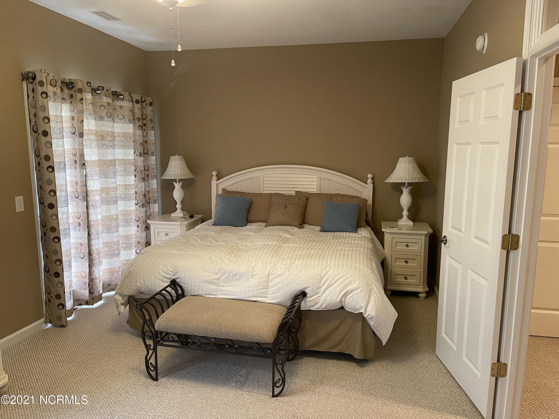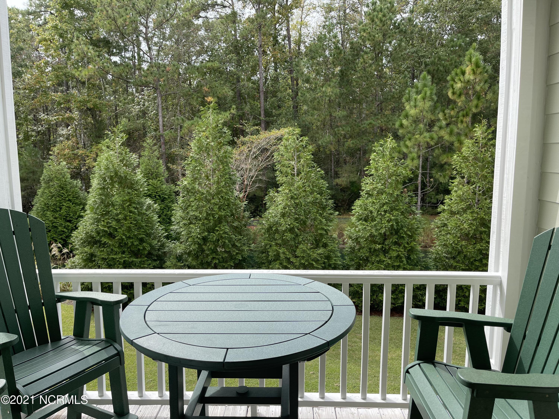610 River Ridge Drive Unit #Unit 2, Shallotte, NC 28470
- $337,500
- 3
- BD
- 4
- BA
- 2,471
- SqFt
- Sold Price
- $337,500
- List Price
- $350,000
- Status
- CLOSED
- MLS#
- 100301519
- Closing Date
- Jan 27, 2022
- Days on Market
- 14
- Year Built
- 2005
- Levels
- 3 Story or More, Interior
- Bedrooms
- 3
- Bathrooms
- 4
- Half-baths
- 1
- Full-baths
- 3
- Living Area
- 2,471
- Acres
- 0.04
- Neighborhood
- Rivers Edge
- Unit Number
- Unit 2
- Stipulations
- None
Property Description
Stunning townhouse in Shallotte's beautiful Rivers Edge community. Exceptionally furnished with ready to move in capability. The bottom floor is used at this time as a fourth bedroom but that bed is not staying so you can decide if you would rather have a game room, den or bedroom as it features a full bathroom and bar area with mini refrigerator, microwave and wet bar. The unit also features an elevator which stops on all three floors and has just been serviced with all the recalls fixed. The townhouse also features a single garage. On the second floor there is a large living area with a fireplace, nice size dining area and a large kitchen beautifully designed and a half bath for guest. The third floor features nice porches, 3 bedrooms and 2 full baths. The main bedroom is very large and features a walk in closet and full bathroom. See this Townhouse before it is gone!!
Additional Information
- Taxes
- $2,054
- HOA (annual)
- $3,609
- Available Amenities
- Clubhouse, Community Pool, Fitness Center, Gated, Golf Course, Indoor Pool, Maint - Comm Areas, Maint - Grounds, Maint - Roads, Maintenance Structure, Management, Pest Control, Pickleball, Restaurant, Security, Sidewalk, Spa/Hot Tub, Street Lights, Taxes, Tennis Court(s), Trash
- Appliances
- Dishwasher, Disposal, Dryer, Microwave - Built-In, Refrigerator, Stove/Oven - Gas, Washer
- Interior Features
- Ceiling Fan(s), Elevator, Foyer, Furnished, Gas Logs, Smoke Detectors, Wet Bar
- Cooling
- Central
- Heating
- Heat Pump
- Water Heater
- Electric
- Fireplaces
- 1
- Floors
- Carpet, LVT/LVP, Tile, Wood
- Foundation
- Slab
- Roof
- Architectural Shingle
- Exterior Finish
- Fiber Cement
- Exterior Features
- Security Lighting, Balcony, Patio, Porch, On Golf Course
- Lot Information
- On Golf Course
- Utilities
- Municipal Sewer, Municipal Water
- Lot Water Features
- None
- Elementary School
- Union
- Middle School
- Shallotte
- High School
- West Brunswick
Mortgage Calculator
Listing courtesy of Seaside Appraisals And Realty Centre. Selling Office: Rivers Edge Golf Club & Plantation, Llc.

Copyright 2024 NCRMLS. All rights reserved. North Carolina Regional Multiple Listing Service, (NCRMLS), provides content displayed here (“provided content”) on an “as is” basis and makes no representations or warranties regarding the provided content, including, but not limited to those of non-infringement, timeliness, accuracy, or completeness. Individuals and companies using information presented are responsible for verification and validation of information they utilize and present to their customers and clients. NCRMLS will not be liable for any damage or loss resulting from use of the provided content or the products available through Portals, IDX, VOW, and/or Syndication. Recipients of this information shall not resell, redistribute, reproduce, modify, or otherwise copy any portion thereof without the expressed written consent of NCRMLS.
