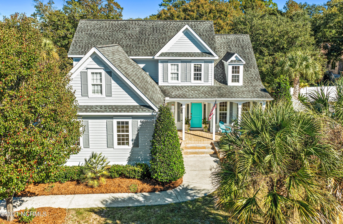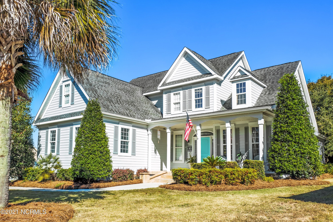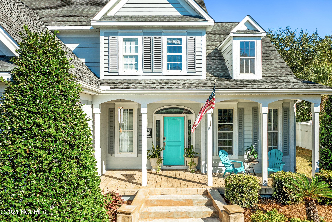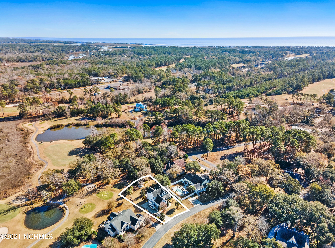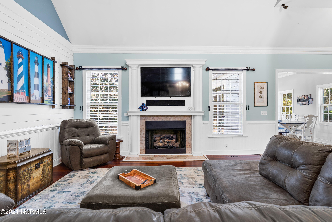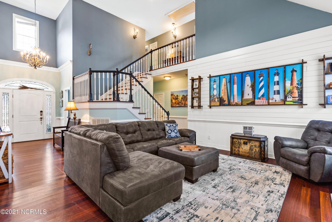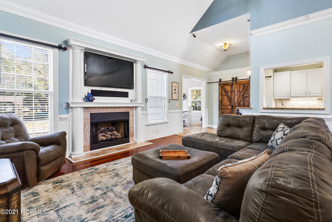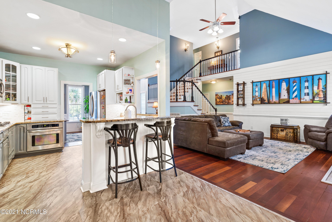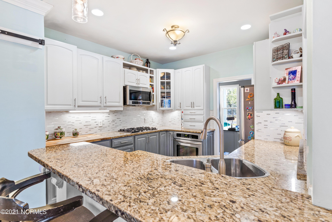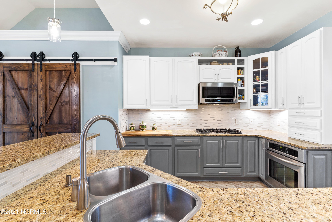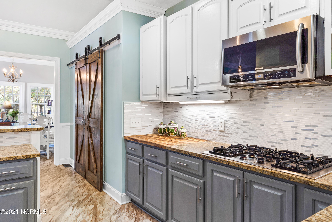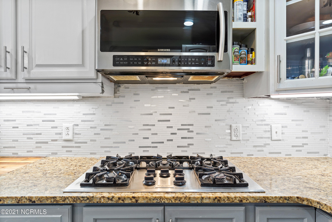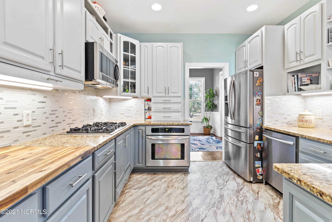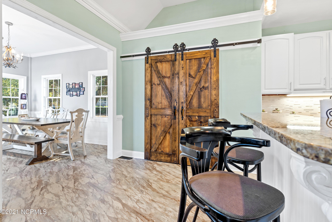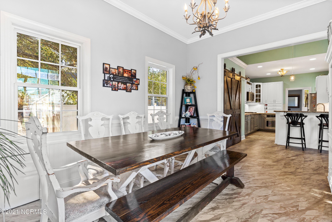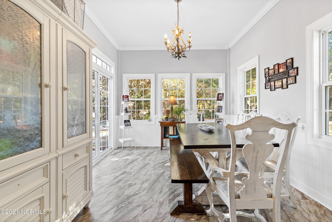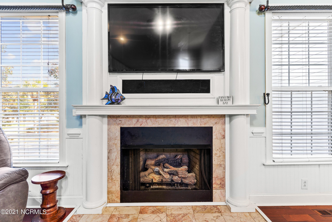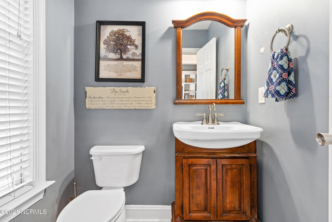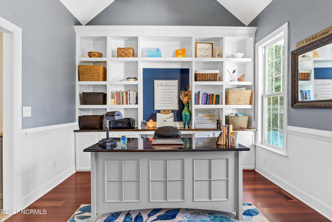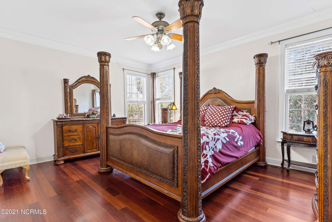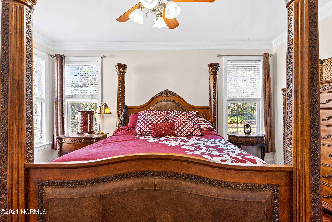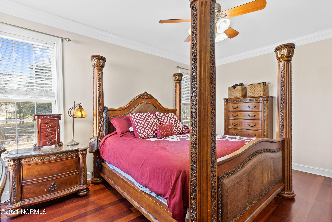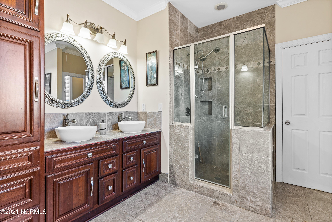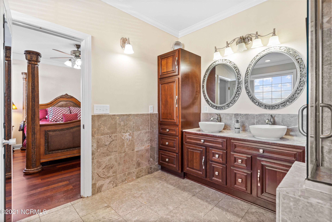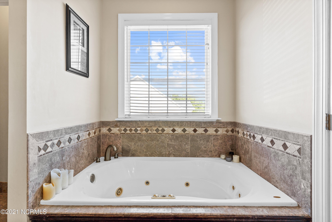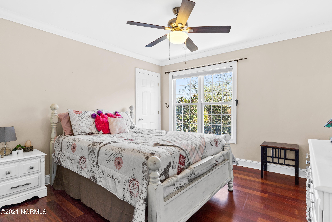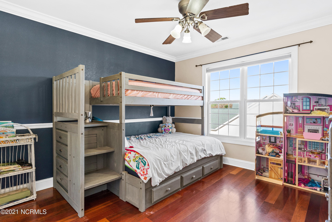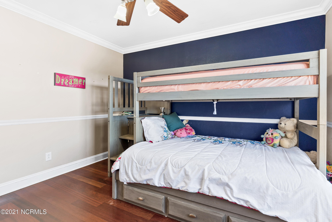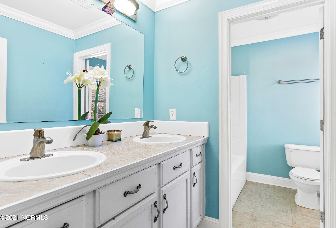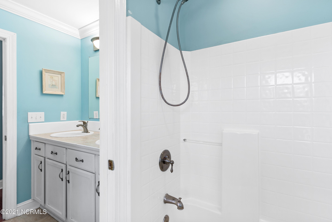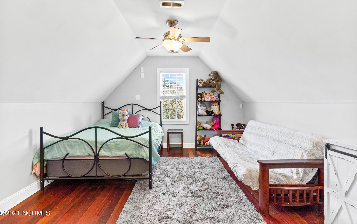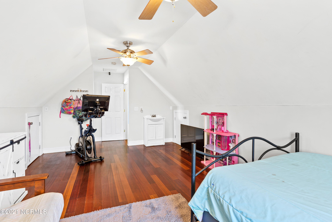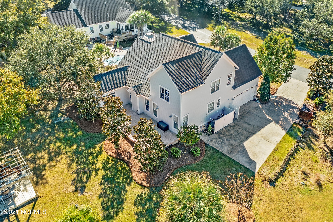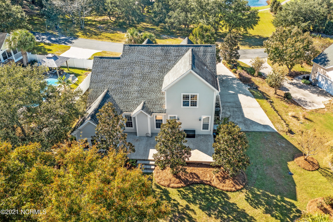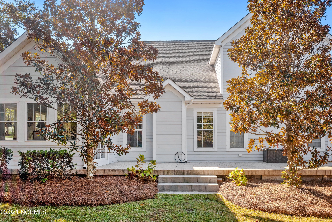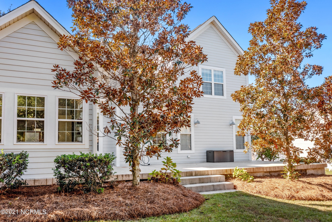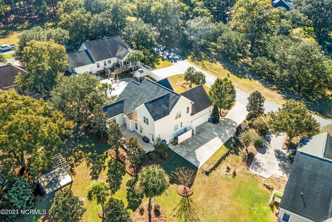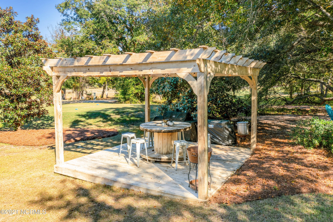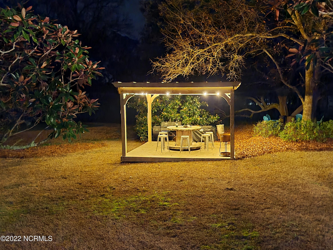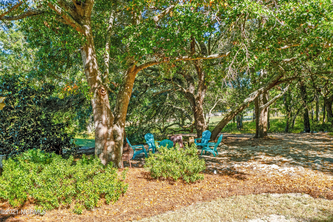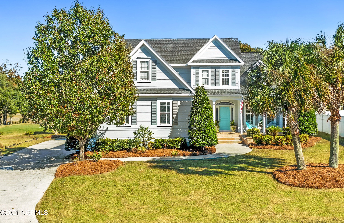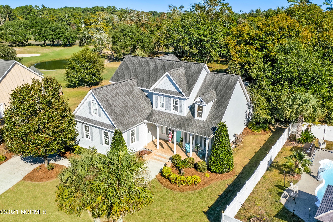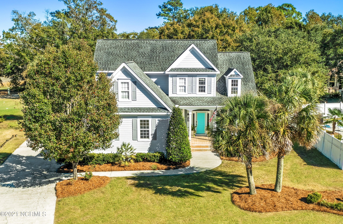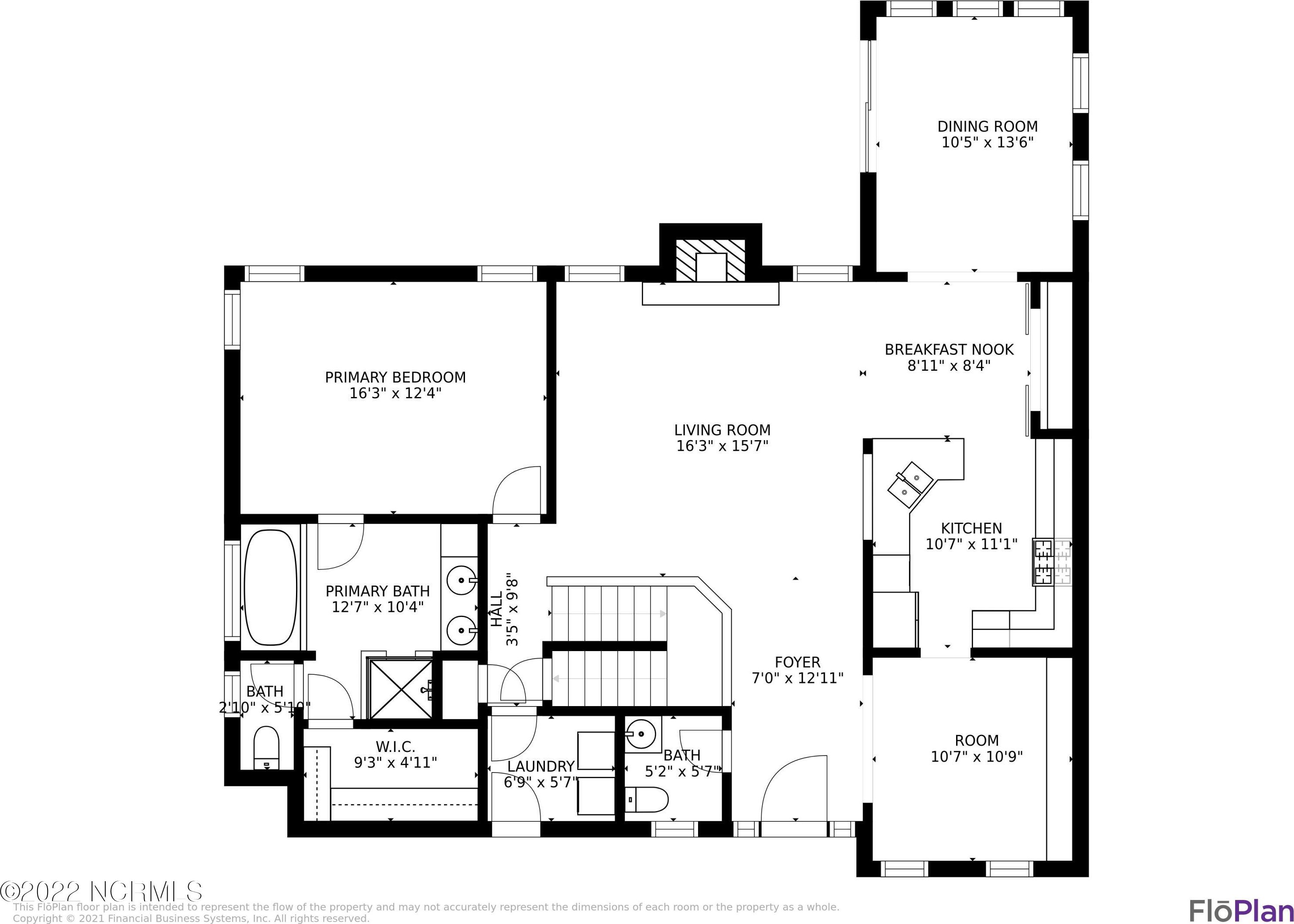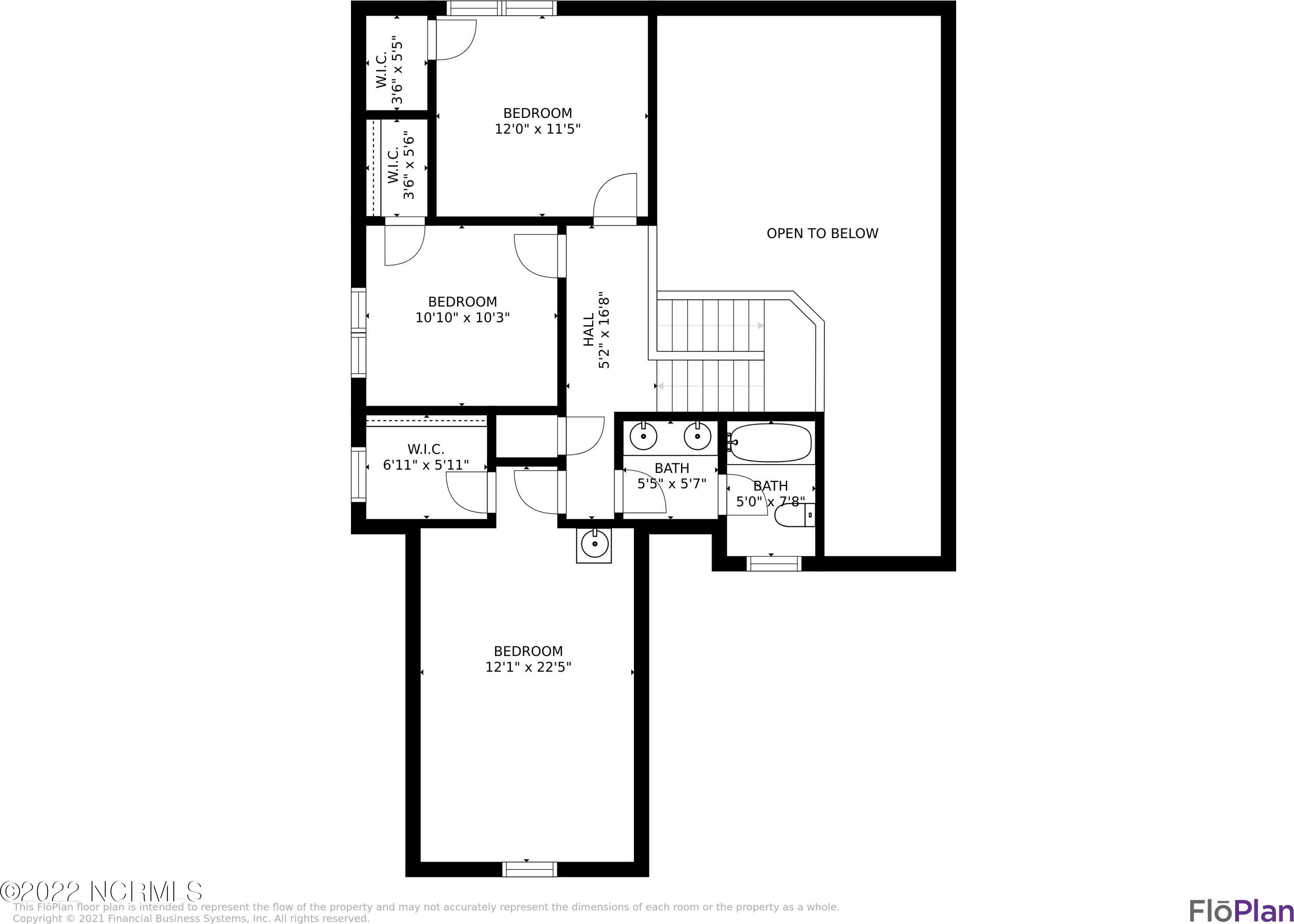1346 Sunnyside Street Sw, Shallotte, NC 28470
- $461,000
- 3
- BD
- 3
- BA
- 2,474
- SqFt
- Sold Price
- $461,000
- List Price
- $474,900
- Status
- CLOSED
- MLS#
- 100306831
- Closing Date
- Apr 01, 2022
- Days on Market
- 20
- Year Built
- 2005
- Levels
- Two
- Bedrooms
- 3
- Bathrooms
- 3
- Half-baths
- 1
- Full-baths
- 2
- Living Area
- 2,474
- Acres
- 0.36
- Neighborhood
- Hewett Farms
- Stipulations
- None
Property Description
STUNNING HOME in the desired community of Hewett Farms welcomes you to luxury and elegance. Overlooking Brick Landing Plantation's 12th and 13th holes, this 3bedroom, 3.5 bath gem has been expertly designed and recently updated and will surely entice. The chef's kitchen is adorned with granite countertops, a wonderful butcher block counter, beautiful backsplash, stainless steel appliances, an abundance of cabinetry and gas cook top. The spacious living area is open and airy with glistening hardwood floors, soaring ceilings, a cozy fireplace for those cool nights, shiplap accent wall and a grand staircase. The main floor master suite offers a spa like ensuite with soaking/jetted tub, double vanity and walk in tiled shower. Upstairs you'll find two additional bedrooms with ample closets and a bathroom to service each. Also access the room over the garage, which has been completely finished and can serve as a movie room, kids playroom, exercise room, sewing or most any other use and the closet space has been plumbed for a full bath. While the inside is magnificent, this home doesn't disappoint on the outdoor living area for entertaining family and friends! A private backyard setting, with views of two golf holes and the marsh grasses of Jinny's Brach, a feeder to Saucepan Creek. The backyard includes a large open patio, hammock, grilling pergola, picnic area and back yard fire pit for those chilly nights. Don't miss this serene, sumptuous, spacious, Southern charmer, schedule a tour today!
Additional Information
- Taxes
- $1,637
- HOA (annual)
- $325
- Available Amenities
- Maint - Comm Areas, Maint - Roads, Management, No Amenities
- Appliances
- Cooktop - Gas, Dishwasher, Microwave - Built-In, Refrigerator, Stove/Oven - Electric
- Interior Features
- 1st Floor Master, 9Ft+ Ceilings, Ceiling - Vaulted, Ceiling Fan(s), Gas Logs, Pantry, Smoke Detectors, Solid Surface, Walk-in Shower, Walk-In Closet, Whirlpool
- Cooling
- Central
- Heating
- Heat Pump
- Water Heater
- Propane, Tankless
- Fireplaces
- 1
- Floors
- LVT/LVP, Tile, Wood
- Foundation
- Raised, Slab
- Roof
- Architectural Shingle
- Exterior Finish
- Fiber Cement
- Exterior Features
- Irrigation System, Covered, Deck, Open, Patio, Porch, On Golf Course
- Lot Information
- On Golf Course
- Utilities
- Municipal Water, Septic On Site
- Elementary School
- Union
- Middle School
- Shallotte
- High School
- West Brunswick
Mortgage Calculator
Listing courtesy of Keller Williams Innovate-Oib Mainland. Selling Office: Keller Williams Innovate-Oib Mainland.

Copyright 2024 NCRMLS. All rights reserved. North Carolina Regional Multiple Listing Service, (NCRMLS), provides content displayed here (“provided content”) on an “as is” basis and makes no representations or warranties regarding the provided content, including, but not limited to those of non-infringement, timeliness, accuracy, or completeness. Individuals and companies using information presented are responsible for verification and validation of information they utilize and present to their customers and clients. NCRMLS will not be liable for any damage or loss resulting from use of the provided content or the products available through Portals, IDX, VOW, and/or Syndication. Recipients of this information shall not resell, redistribute, reproduce, modify, or otherwise copy any portion thereof without the expressed written consent of NCRMLS.
