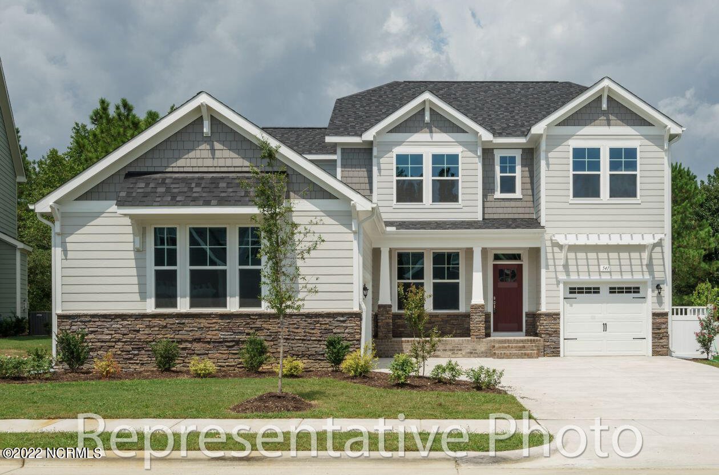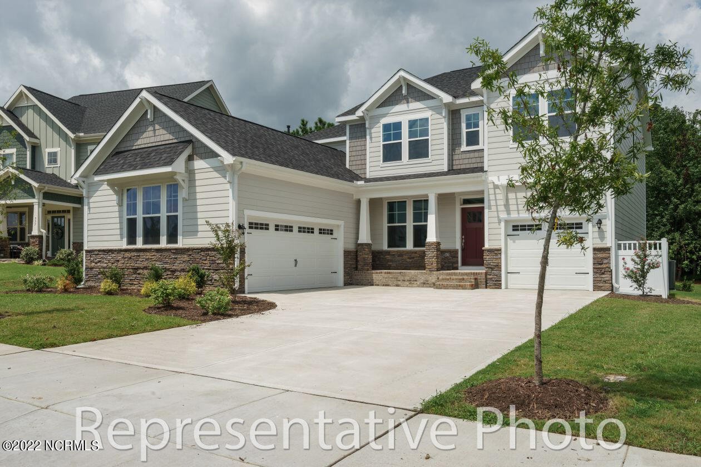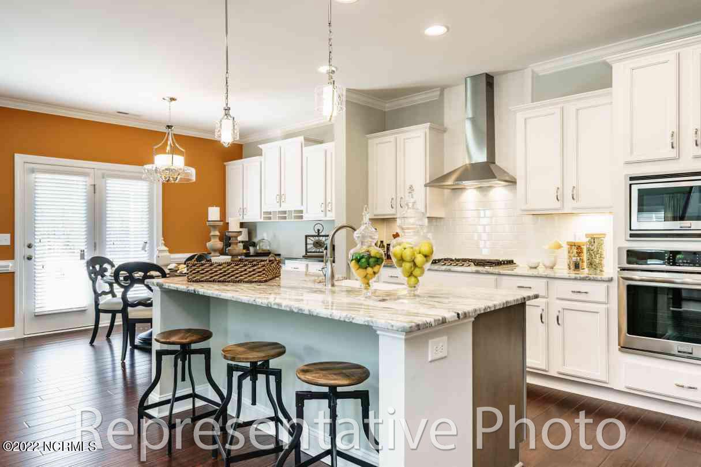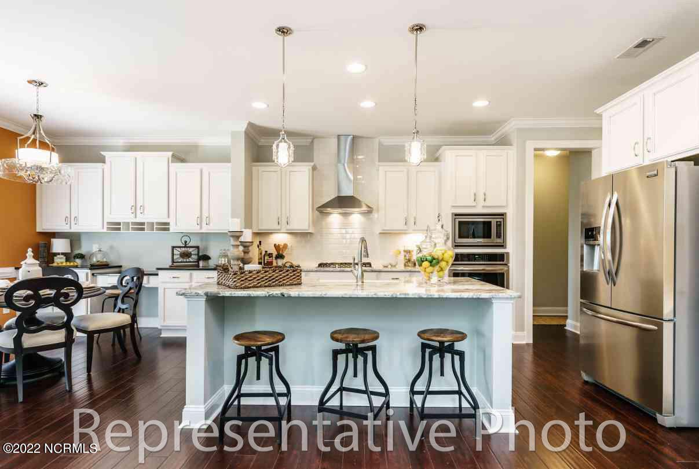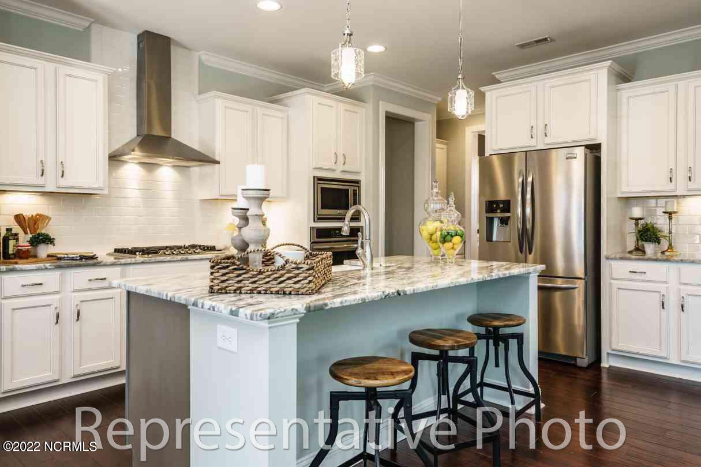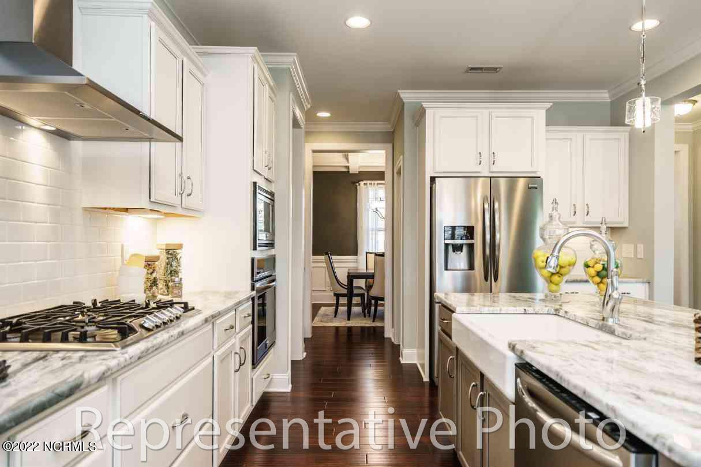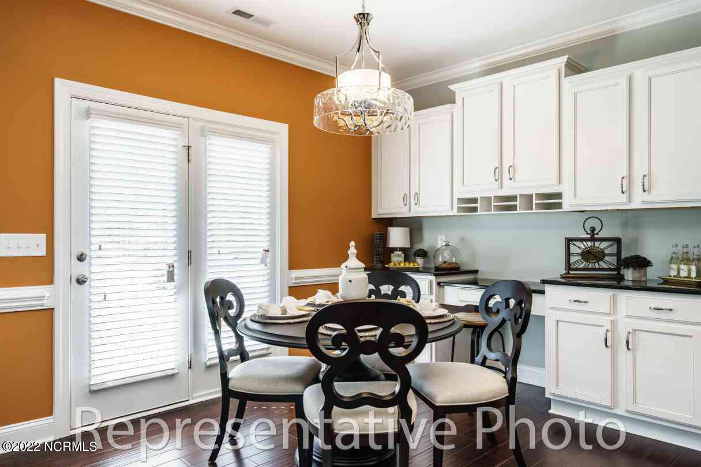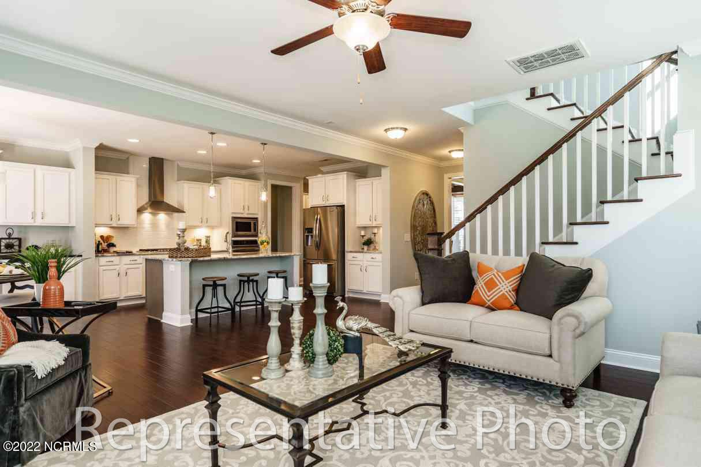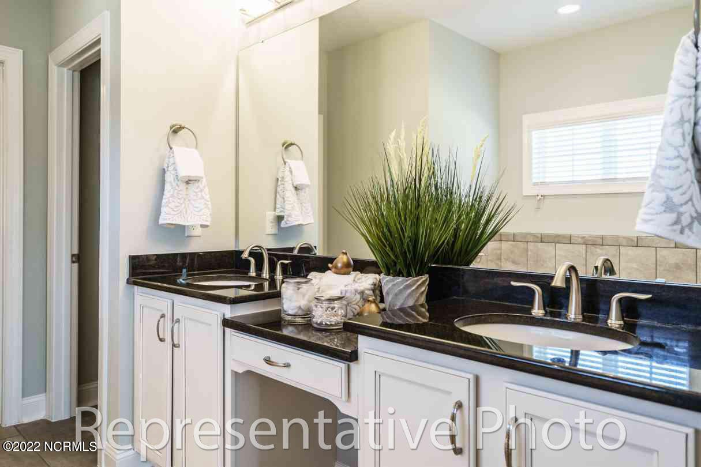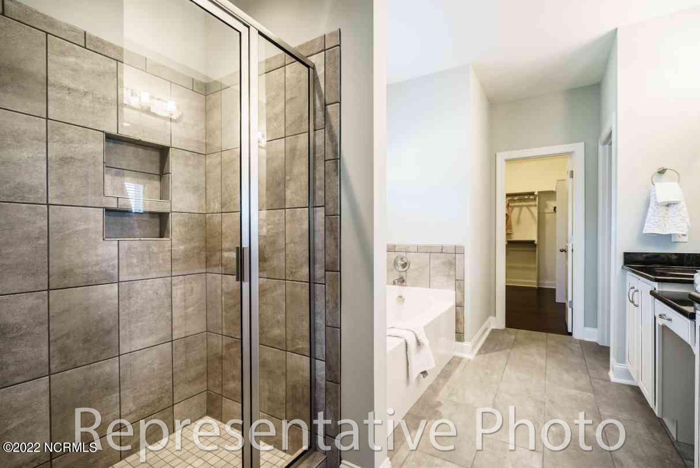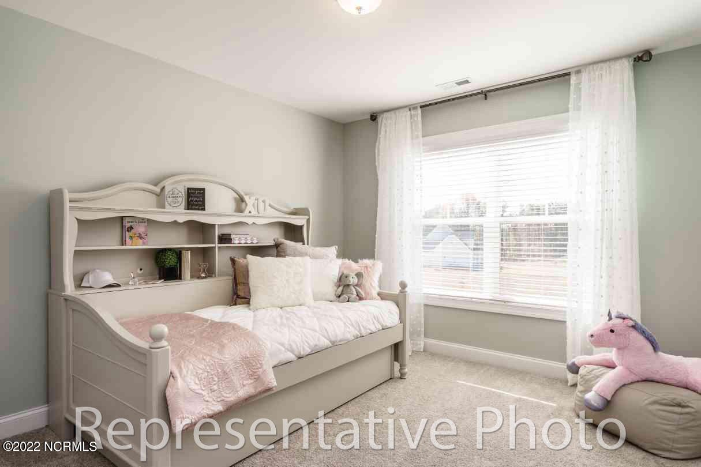3613 Daufuskie Drive Unit #Lot 69, Wilmington, NC 28412
- $532,500
- 4
- BD
- 4
- BA
- 3,055
- SqFt
- Sold Price
- $532,500
- List Price
- $532,500
- Status
- CLOSED
- MLS#
- 100333550
- Closing Date
- Jan 26, 2023
- Days on Market
- 190
- Year Built
- 2022
- Levels
- Two
- Bedrooms
- 4
- Bathrooms
- 4
- Half-baths
- 1
- Full-baths
- 3
- Living Area
- 3,055
- Acres
- 0.20
- Neighborhood
- Echo Farms
- Unit Number
- Lot 69
- Stipulations
- None
Property Description
The Hickory floorplan by Dream Finders Homes builder located in the community of Woodlands at Echo Farms. New neighborhood just starting construction in an amazing location and nice size homesites for the price range for new construction in Wilmington. This home is approx 3055 heated sq. ft. two story home w/ 4 bedrooms, 3.5 baths, 2 car garage w/ a courtyard entry, & an additional 3rd car garage. The main floor master suite features dual vanities, tiled shower, garden tub & a walk-in closet. The Hickory provides vast living & dining space featuring a formal dining room, a large eat-at island, a walk-in pantry in the kitchen, & a breakfast nook. The open kitchen looks out onto the family room providing optimal space to entertain. The 2nd level offers a loft/living room as well as 3 bedrooms and 2 baths with all the bedrooms having walk-in closets. Many structural upgrades already added to this home. Photos and descriptions are from renderings and representative and may not be exact.
Additional Information
- HOA (annual)
- $464
- Available Amenities
- Maint - Comm Areas, Management
- Appliances
- Dishwasher, Disposal, Microwave - Built-In, Stove/Oven - Electric
- Interior Features
- 1st Floor Master, 9Ft+ Ceilings, Pantry, Walk-in Shower
- Cooling
- Central
- Heating
- Heat Pump
- Fireplaces
- 1
- Floors
- Carpet, Laminate, Vinyl
- Foundation
- Slab
- Roof
- Architectural Shingle
- Exterior Finish
- Brick, Vinyl Siding
- Exterior Features
- Covered, Patio, Porch
- Utilities
- Municipal Sewer, Municipal Water
- Elementary School
- Alderman
- Middle School
- Williston
- High School
- New Hanover
Mortgage Calculator
Listing courtesy of H&H Homes Realty, Llc. Selling Office: Re/Max Executive.

Copyright 2024 NCRMLS. All rights reserved. North Carolina Regional Multiple Listing Service, (NCRMLS), provides content displayed here (“provided content”) on an “as is” basis and makes no representations or warranties regarding the provided content, including, but not limited to those of non-infringement, timeliness, accuracy, or completeness. Individuals and companies using information presented are responsible for verification and validation of information they utilize and present to their customers and clients. NCRMLS will not be liable for any damage or loss resulting from use of the provided content or the products available through Portals, IDX, VOW, and/or Syndication. Recipients of this information shall not resell, redistribute, reproduce, modify, or otherwise copy any portion thereof without the expressed written consent of NCRMLS.
