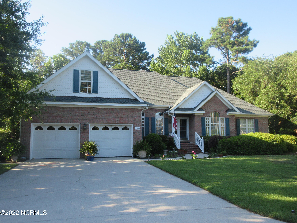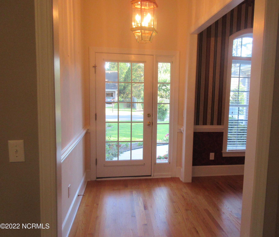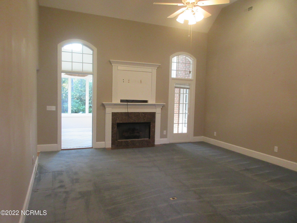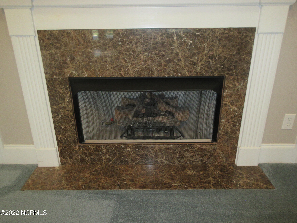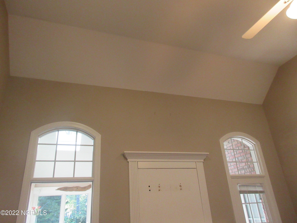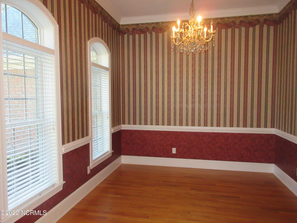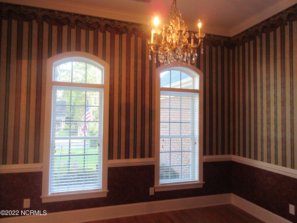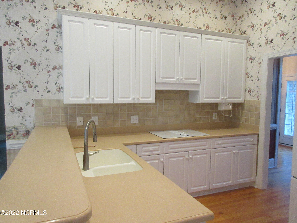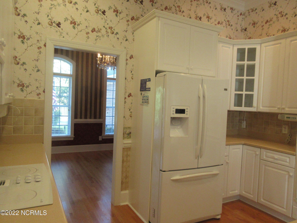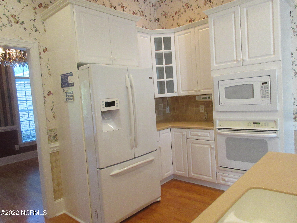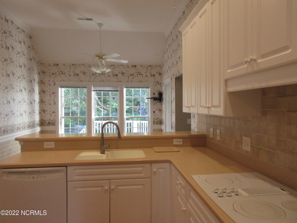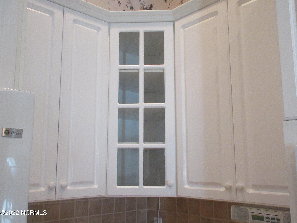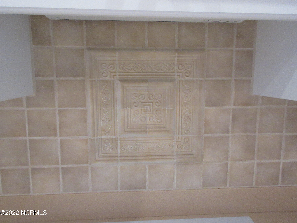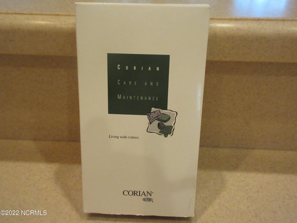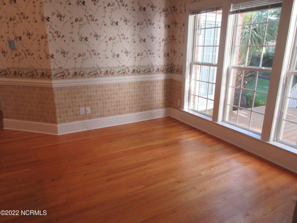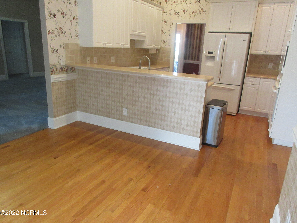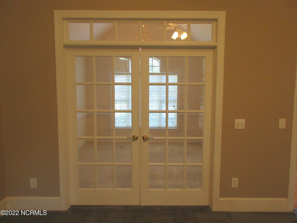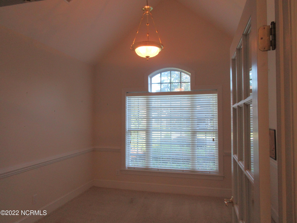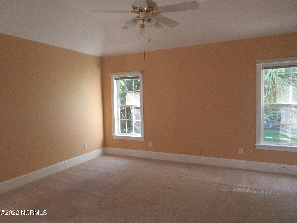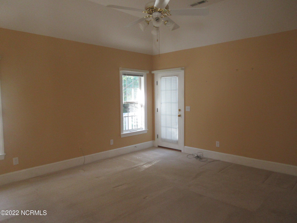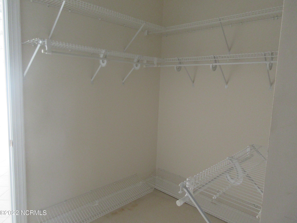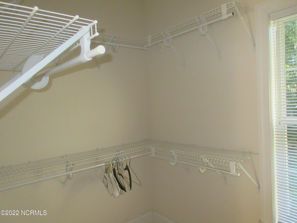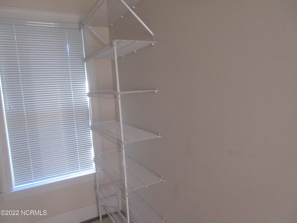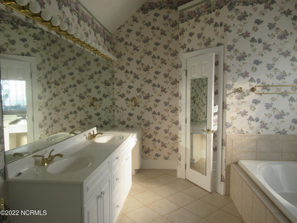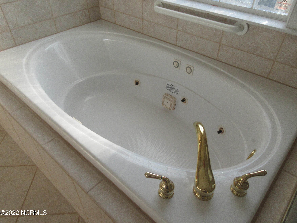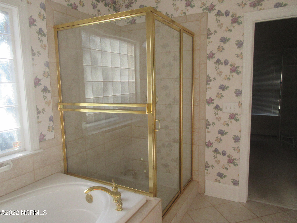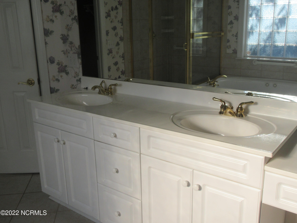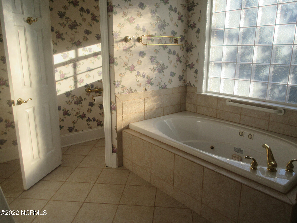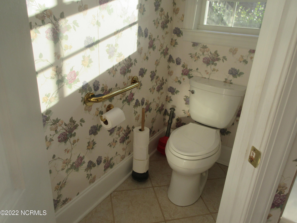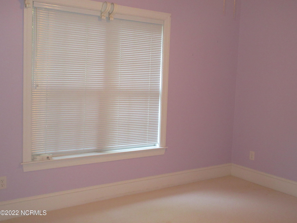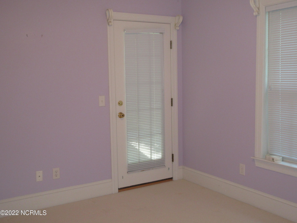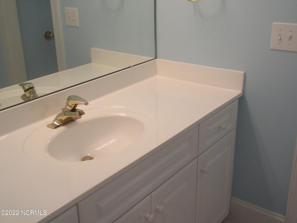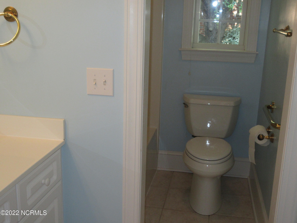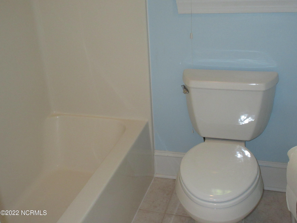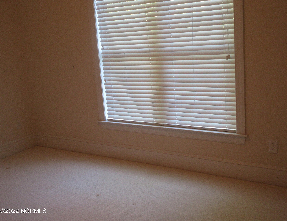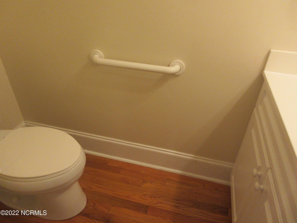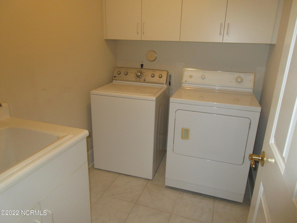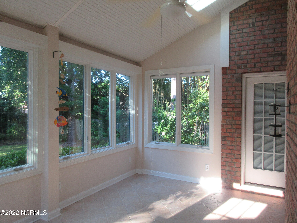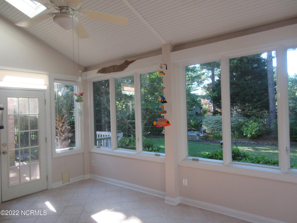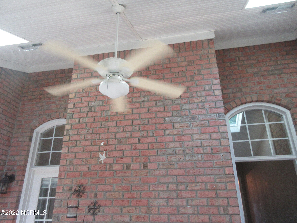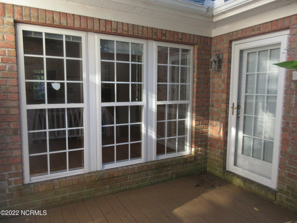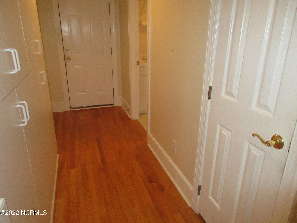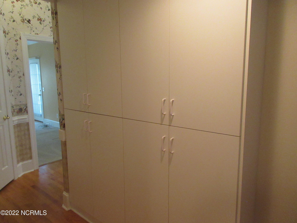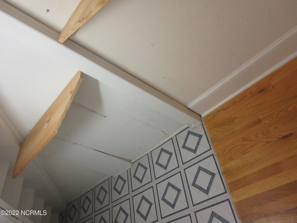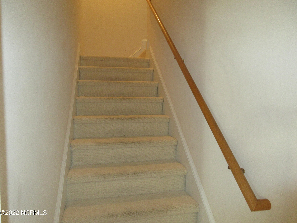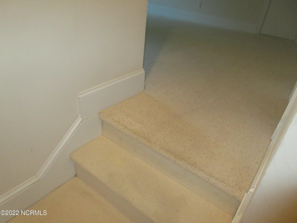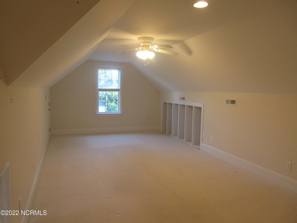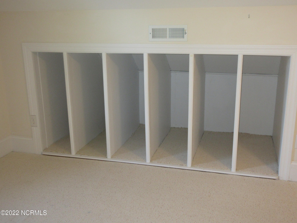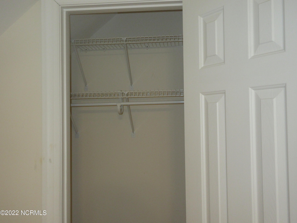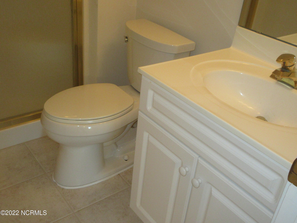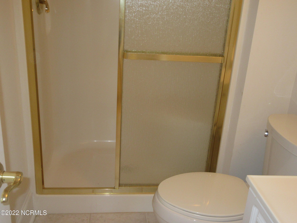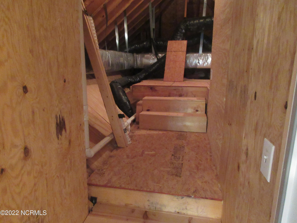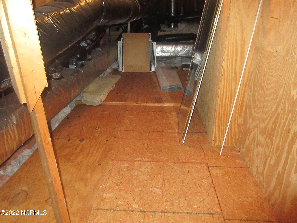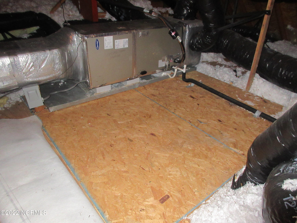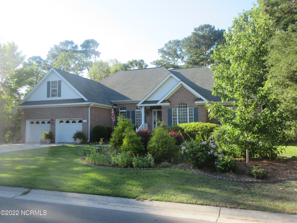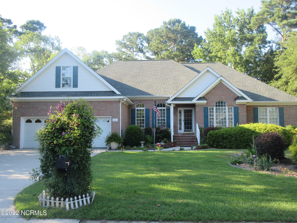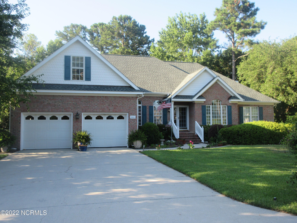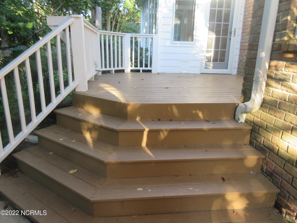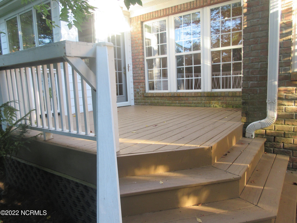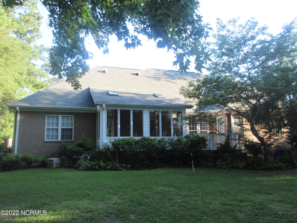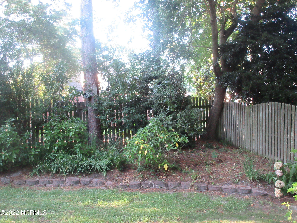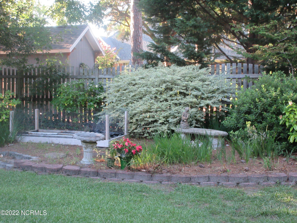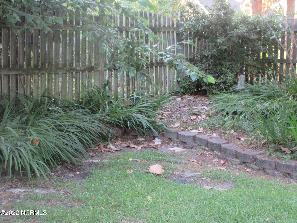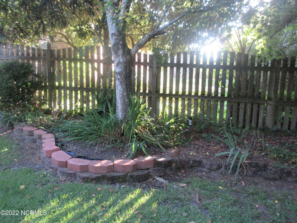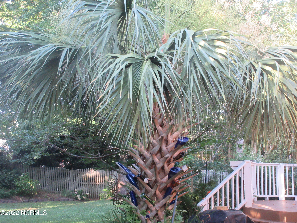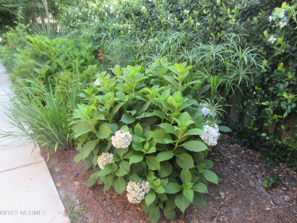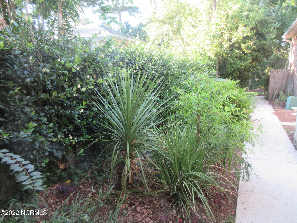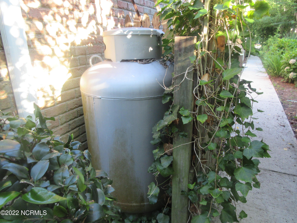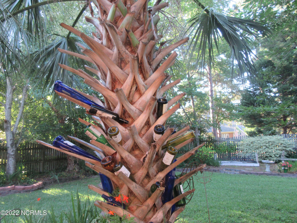5003 Godfrey Way, Wilmington, NC 28409
- $600,000
- 4
- BD
- 4
- BA
- 2,837
- SqFt
- Sold Price
- $600,000
- List Price
- $600,000
- Status
- CLOSED
- MLS#
- 100335643
- Closing Date
- Aug 01, 2022
- Days on Market
- 2
- Year Built
- 2000
- Levels
- One
- Bedrooms
- 4
- Bathrooms
- 4
- Half-baths
- 1
- Full-baths
- 3
- Living Area
- 2,837
- Acres
- 0.33
- Neighborhood
- Masonboro Forest
- Stipulations
- None
Property Description
Custom Built by Eddie Evans - one owner home awaits your arrival and personal touches. Well maintained, wood under some of the carpet. Chair rail and crown molding, vaulted and trey ceilings in areas, several ceiling fans, skylights in sunroom. Corian counters plus tile backsplash and glass front cabiniet door in kitchen along with smooth surface cooktop and built in oven. Master offers door to deck, double walk-in closet, jetted tub and separate shower, private commode area, double vanities plus make-up sitting area. Whole house offers abundance of storage, 2 closets in hallway, extra storage under FROG stairway, built-in cabinets in hall to laundry/garage, plus walk-in attic with several areas of floored storage. The grounds are a gardeners dream with plenty of shrubs, flowers, planted areas, raised beds. A MUST see to appreciate all this house has to offer. LOW HOA dues with pool, clubhouse, playground, tennis, pickleball, baskeball - active community.
Additional Information
- Taxes
- $2,476
- HOA (annual)
- $924
- Available Amenities
- Basketball Court, Clubhouse, Community Pool, Maint - Comm Areas, Maint - Roads, Management, Pickleball, Taxes, Tennis Court(s)
- Appliances
- Cooktop - Electric, Dishwasher, Disposal, Dryer, Ice Maker, Microwave - Built-In, Refrigerator, Stove/Oven - Electric, Washer
- Interior Features
- 1st Floor Master, 9Ft+ Ceilings, Blinds/Shades, Ceiling - Trey, Ceiling Fan(s), Foyer, Gas Logs, Pantry, Skylights, Smoke Detectors, Solid Surface, Walk-in Shower, Walk-In Closet, Whirlpool
- Cooling
- Central
- Heating
- Heat Pump
- Water Heater
- Electric
- Fireplaces
- 1
- Floors
- Carpet, Tile, Vinyl, Wood
- Foundation
- Crawl Space
- Roof
- Architectural Shingle
- Exterior Finish
- Brick Veneer, See Remarks, Vinyl Siding
- Exterior Features
- Irrigation System, Deck, Porch
- Utilities
- Municipal Sewer, Municipal Water
- Elementary School
- Holly Tree
- Middle School
- Roland Grise
- High School
- Hoggard
Mortgage Calculator
Listing courtesy of Network Real Estate. Selling Office: Intracoastal Realty Corp.

Copyright 2024 NCRMLS. All rights reserved. North Carolina Regional Multiple Listing Service, (NCRMLS), provides content displayed here (“provided content”) on an “as is” basis and makes no representations or warranties regarding the provided content, including, but not limited to those of non-infringement, timeliness, accuracy, or completeness. Individuals and companies using information presented are responsible for verification and validation of information they utilize and present to their customers and clients. NCRMLS will not be liable for any damage or loss resulting from use of the provided content or the products available through Portals, IDX, VOW, and/or Syndication. Recipients of this information shall not resell, redistribute, reproduce, modify, or otherwise copy any portion thereof without the expressed written consent of NCRMLS.
