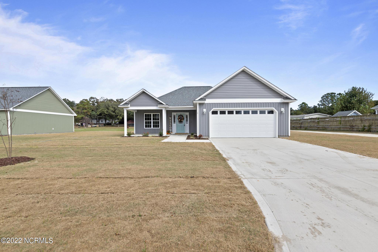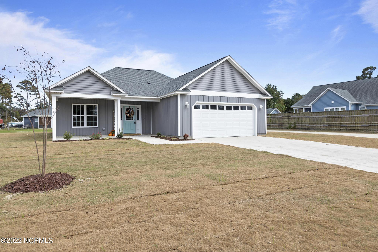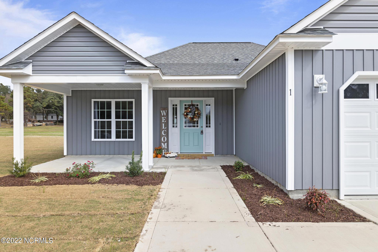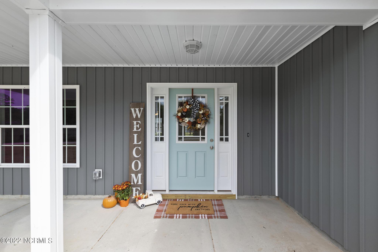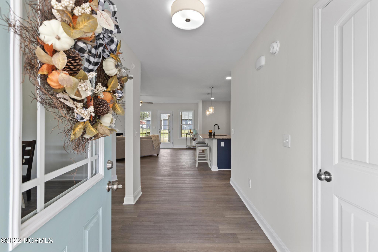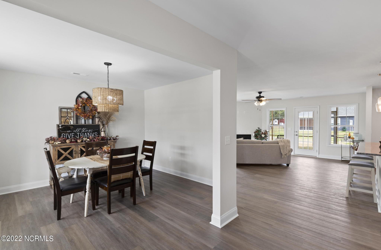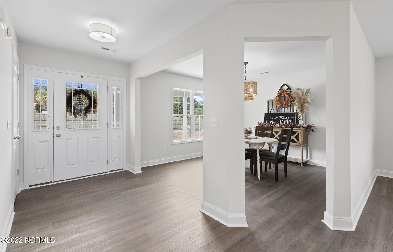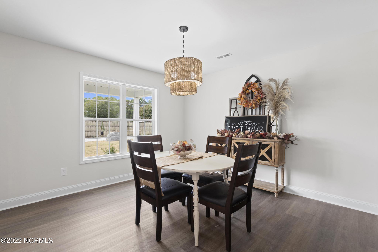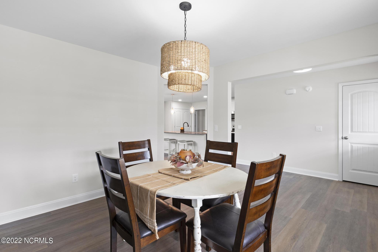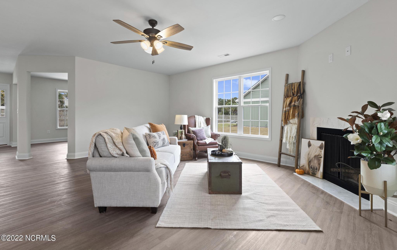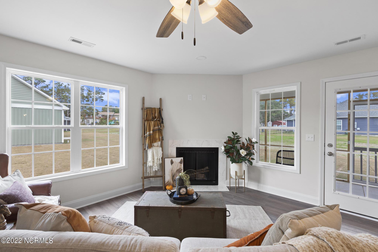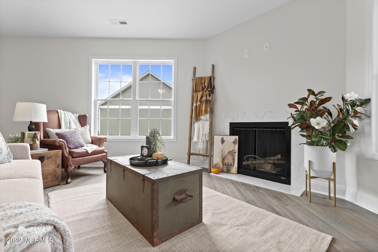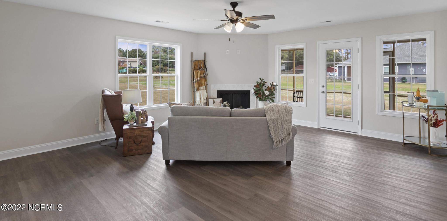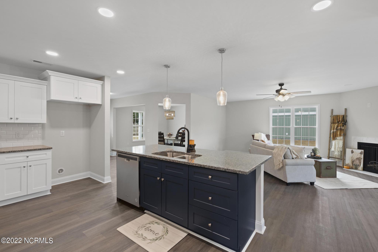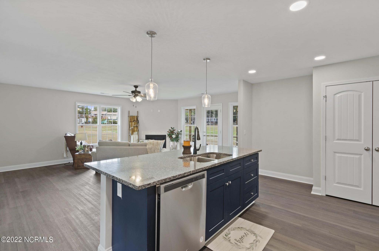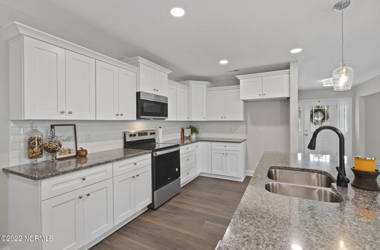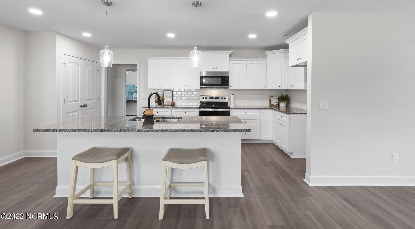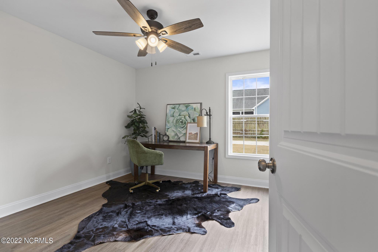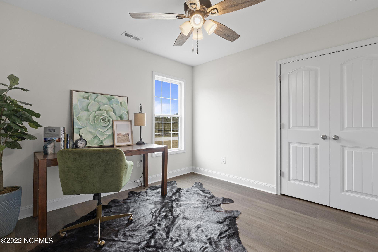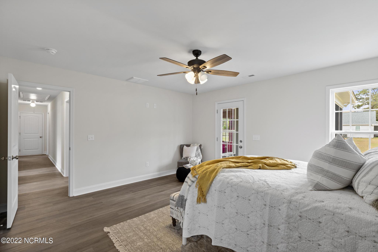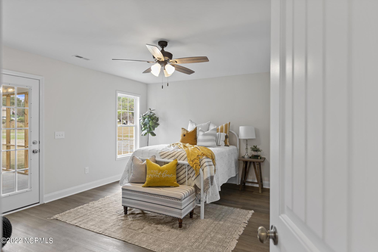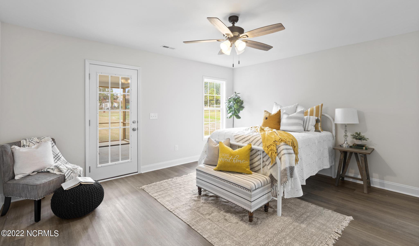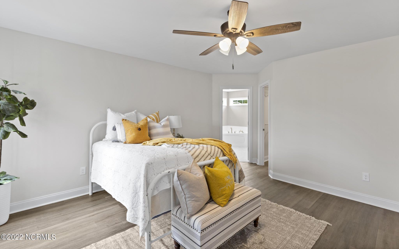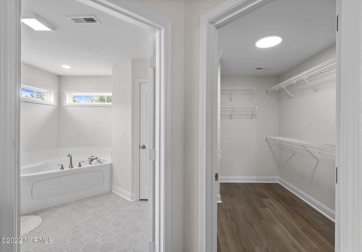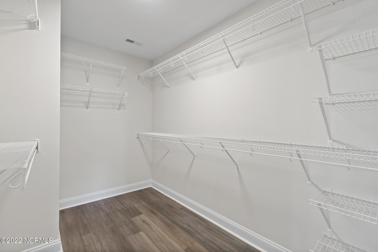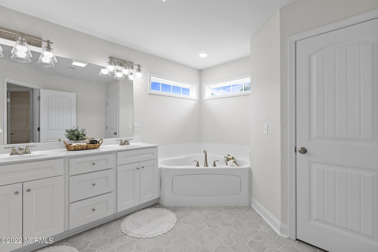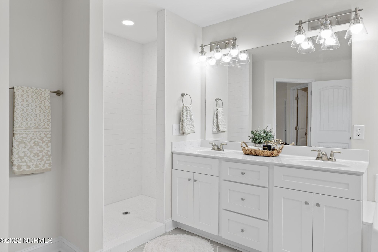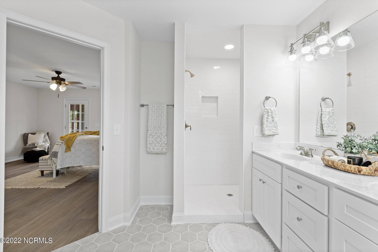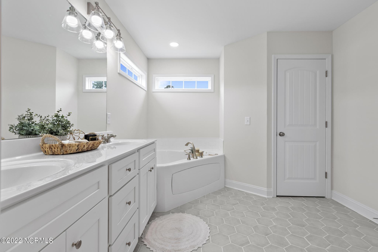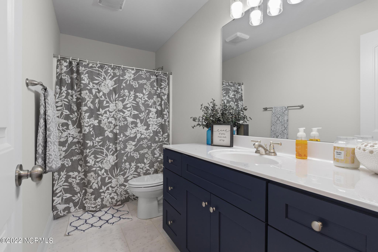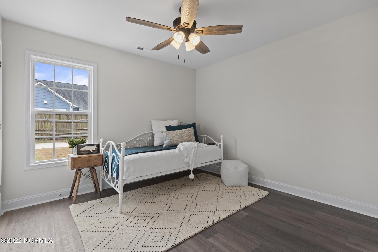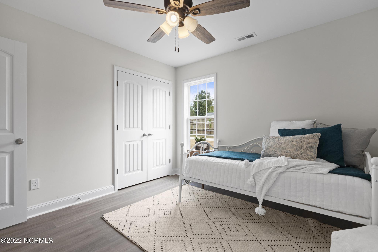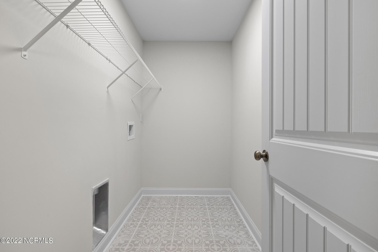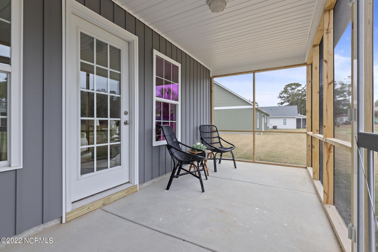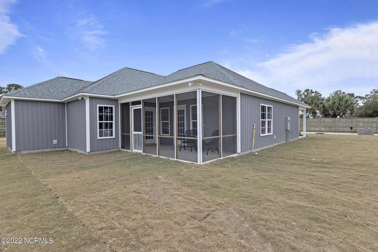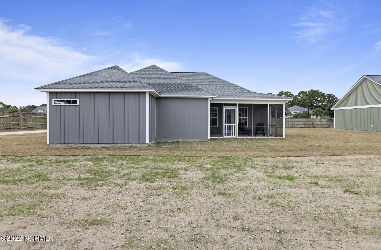117 Zonnie Lane, Hampstead, NC 28443
- $385,000
- 3
- BD
- 2
- BA
- 1,729
- SqFt
- Sold Price
- $385,000
- List Price
- $385,900
- Status
- CLOSED
- MLS#
- 100345825
- Closing Date
- Dec 22, 2022
- Days on Market
- 100
- Year Built
- 2022
- Levels
- One
- Bedrooms
- 3
- Bathrooms
- 2
- Full-baths
- 2
- Living Area
- 1,729
- Acres
- 0.55
- Neighborhood
- Not In Subdivision
- Stipulations
- None
Property Description
Builder Incentive: $2000 Closing Cost Credit, for a limited time!! Welcome to the quaint location of Zonnie Lane. Tucked away from the traffic and the hustle of Hampstead. Meet the Sanderling floor plan by Crystal Builders .This single story home features an open floorpan with 3 bedrooms and 2 full baths and an abundance of upgrades. This home welcomes you with beautiful LVP, a formal dinning area, followed by open living with tiled fireplace and a natural flow into the kitchen area, creating a great space for entertaining. The kitchen offers beautiful details including; white shaker style cabinets, with navy blue island, granite countertops, white beveled subway tile backsplash, pendant lights and stainless appliances. The master suite features, designer tiled walk- in shower with glass door, extra larger soaker tub, extra large walk-in closet, dual master vanity, separate water closet, and private access to the back screened in porch. Both additional bedroom include ceiling fans, and LVP flooring. Laundry room and second full bath include beautiful upgraded tile. Second bath includes tub/shower combo, and navy dual vanity with cultured marble top. No HOA.
Additional Information
- Taxes
- $298
- Available Amenities
- No Amenities
- Appliances
- Dishwasher, Microwave - Built-In, Stove/Oven - Electric
- Interior Features
- 1st Floor Master, 9Ft+ Ceilings, Ceiling Fan(s), Foyer, Gas Logs, Pantry, Walk-in Shower, Walk-In Closet
- Cooling
- Central
- Heating
- Heat Pump
- Water Heater
- Electric
- Fireplaces
- 1
- Floors
- LVT/LVP, Tile
- Foundation
- Slab
- Roof
- Shingle
- Exterior Finish
- Vinyl Siding
- Exterior Features
- DP50 Windows, Thermal Doors, Covered, Enclosed, Patio, Porch, Screened, Corner Lot
- Lot Information
- Corner Lot
- Utilities
- Septic On Site, Well Water
- Lot Water Features
- None
- Elementary School
- North Topsail
- Middle School
- Topsail
- High School
- Topsail
Mortgage Calculator
Listing courtesy of Coastal Realty Associates Llc. Selling Office: Lewis Realty.

Copyright 2024 NCRMLS. All rights reserved. North Carolina Regional Multiple Listing Service, (NCRMLS), provides content displayed here (“provided content”) on an “as is” basis and makes no representations or warranties regarding the provided content, including, but not limited to those of non-infringement, timeliness, accuracy, or completeness. Individuals and companies using information presented are responsible for verification and validation of information they utilize and present to their customers and clients. NCRMLS will not be liable for any damage or loss resulting from use of the provided content or the products available through Portals, IDX, VOW, and/or Syndication. Recipients of this information shall not resell, redistribute, reproduce, modify, or otherwise copy any portion thereof without the expressed written consent of NCRMLS.
