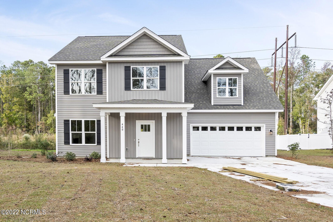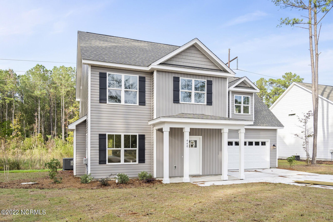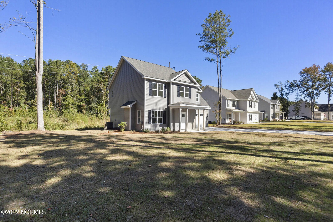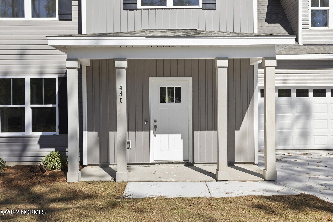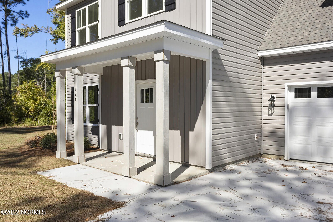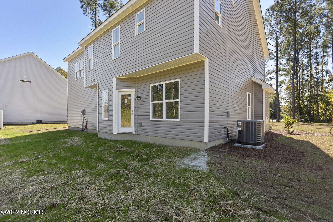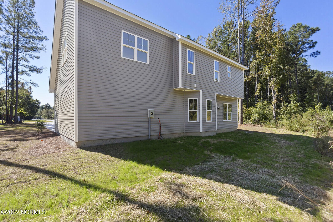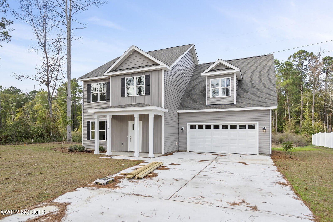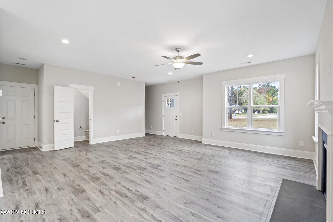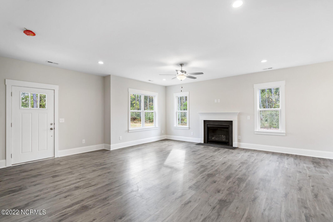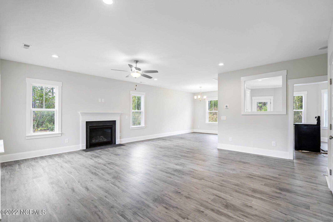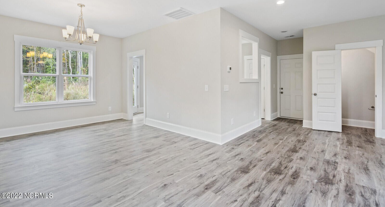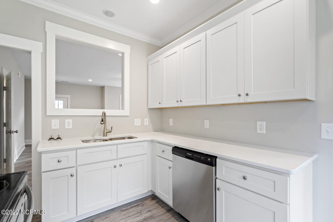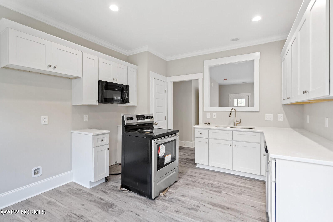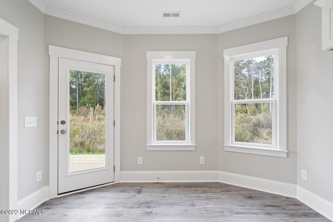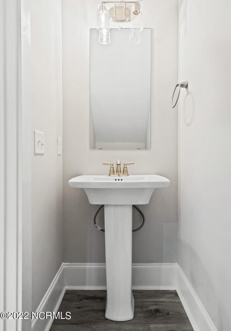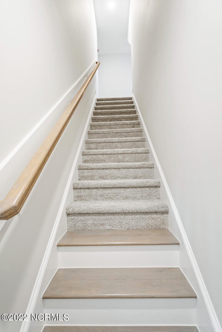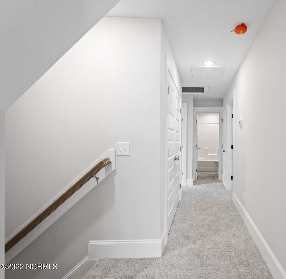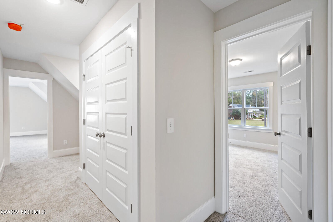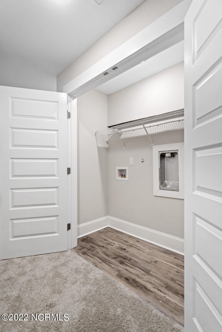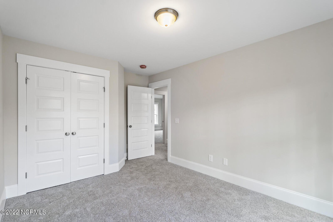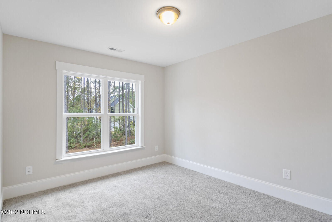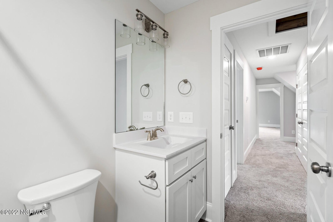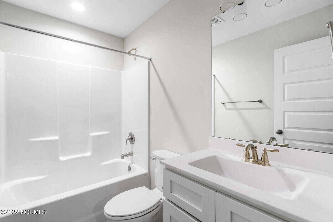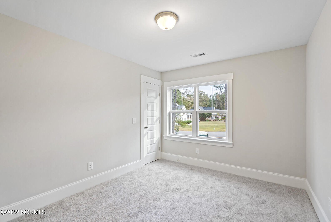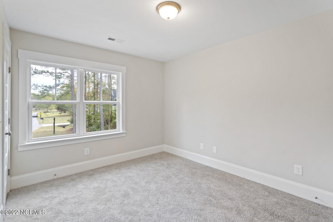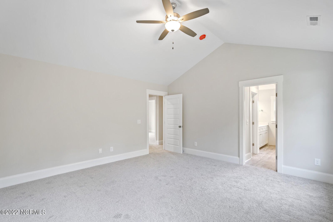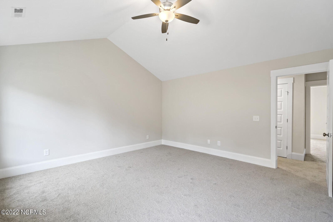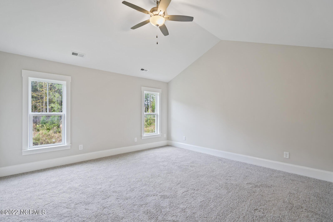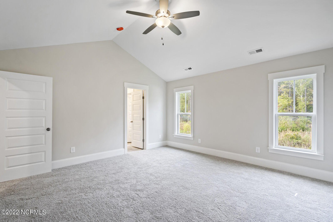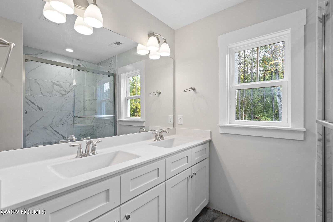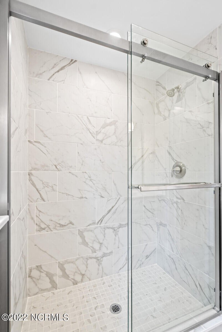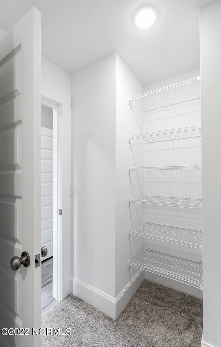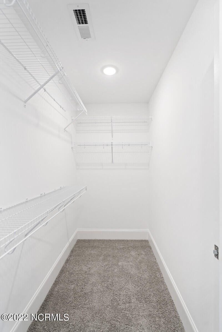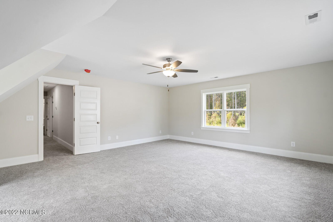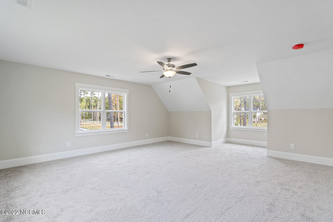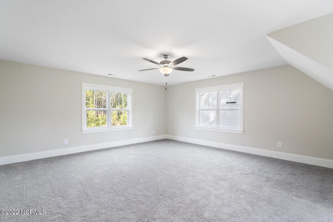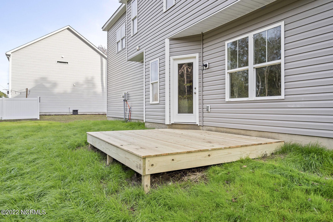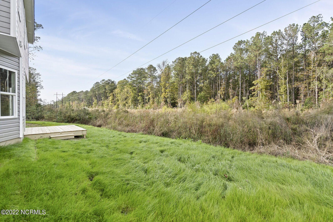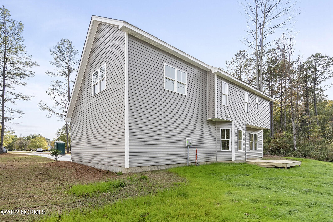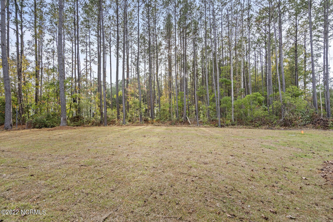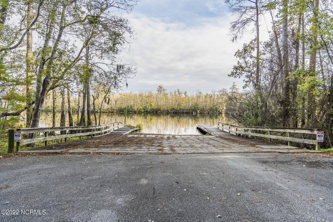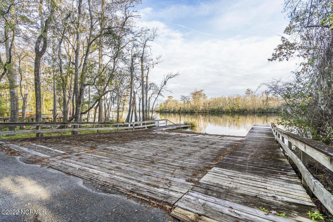440 River Landing Drive, Rocky Point, NC 28457
- $374,032
- 3
- BD
- 3
- BA
- 2,144
- SqFt
- Sold Price
- $374,032
- List Price
- $370,000
- Status
- CLOSED
- MLS#
- 100346493
- Closing Date
- Aug 14, 2023
- Days on Market
- 289
- Year Built
- 2022
- Levels
- Two
- Bedrooms
- 3
- Bathrooms
- 3
- Half-baths
- 1
- Full-baths
- 2
- Living Area
- 2,144
- Acres
- 0.51
- Neighborhood
- River Hills
- Stipulations
- None
Property Description
Don't miss this wonderful home nestled in a country setting in this water access community. This two-story home with a charming front porch and Craftsman style is a real BEAUTY! The eat-in kitchen offers a quaint breakfast area with a Bay window, Stainless Steel appliances, crowned cabinets and granite countertops. The Luxury Vinyl flooring flows the entire downstairs just glowing from the abundance of natural lighting. Grab a book and unwind in front of the radiance of the burning fireplace. This is a Wonderful home for entertaining with a great flow from the Living Room, into the dining room, and a fun pass-thru to the Kitchen! The grand owner's suite boasts oversized space, with a vaulted ceiling, double vanity, tiled shower & spacious walk-in closet. You will be in awe over the oversized FROG with an abundance of space & possible uses. Additional sought-after features include 5 panel doors, upgraded trim package, completely finished and trimmed garages with carriage style doors, relaxing deck sodded front yard, and side entry garage. After dinner enjoy an evening moonlight cruise from this community private river access located at the end of South Pointe Road. You will enjoy living outside the hustle and bustle, yet only miles from Wilmington offering shopping, restaurants, the famous Paul's Place, Wrightsville beach, Historic downtown Wilmington, UNCW, GE and easy access to hwy 40 and Wilmington International Airport.
Additional Information
- HOA (annual)
- $250
- Available Amenities
- Maint - Comm Areas, Maint - Roads, Ramp
- Appliances
- Dishwasher, Microwave - Built-In, Stove/Oven - Electric
- Interior Features
- 9Ft+ Ceilings, Ceiling - Vaulted, Ceiling Fan(s), Gas Logs, Pantry, Smoke Detectors, Walk-in Shower, Walk-In Closet
- Cooling
- Central
- Heating
- Forced Air, Heat Pump
- Water Heater
- Electric
- Fireplaces
- 1
- Floors
- Carpet, LVT/LVP, See Remarks, Tile
- Foundation
- Slab
- Roof
- Architectural Shingle
- Exterior Finish
- Vinyl Siding
- Exterior Features
- Thermal Doors, Thermal Windows, Boat Ramp, Water Access Comm, Waterfront Comm, Covered, Porch
- Utilities
- Septic On Site
- Lot Water Features
- Boat Ramp, Water Access Comm, Waterfront Comm
- Elementary School
- Cape Fear
- Middle School
- Cape Fear
- High School
- Heide Trask
Mortgage Calculator
Listing courtesy of Coldwell Banker Sea Coast Advantage-Hampstead. Selling Office: Exp Realty.

Copyright 2024 NCRMLS. All rights reserved. North Carolina Regional Multiple Listing Service, (NCRMLS), provides content displayed here (“provided content”) on an “as is” basis and makes no representations or warranties regarding the provided content, including, but not limited to those of non-infringement, timeliness, accuracy, or completeness. Individuals and companies using information presented are responsible for verification and validation of information they utilize and present to their customers and clients. NCRMLS will not be liable for any damage or loss resulting from use of the provided content or the products available through Portals, IDX, VOW, and/or Syndication. Recipients of this information shall not resell, redistribute, reproduce, modify, or otherwise copy any portion thereof without the expressed written consent of NCRMLS.
