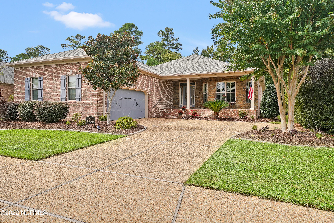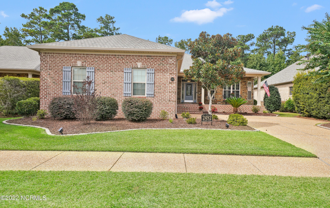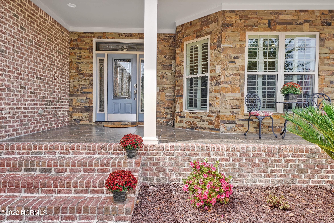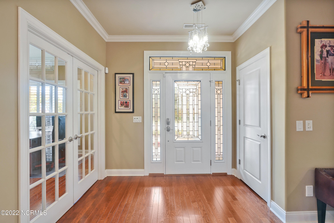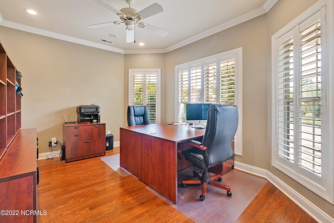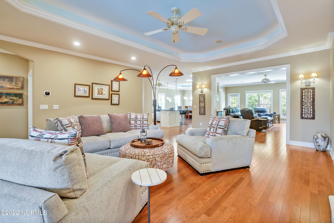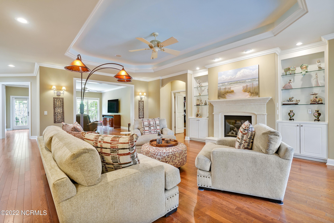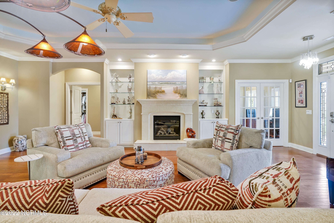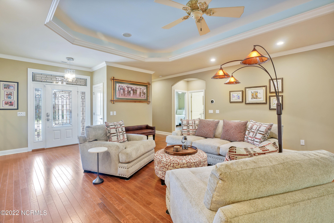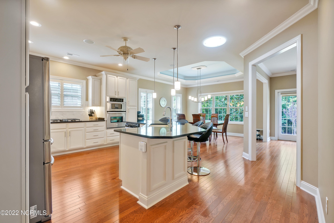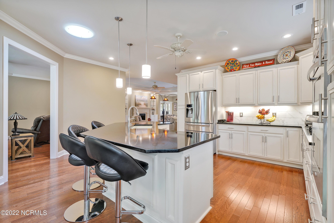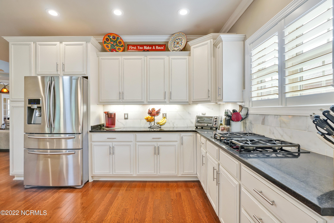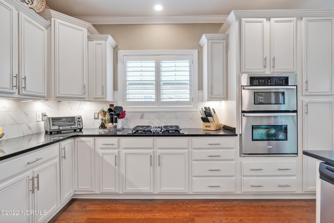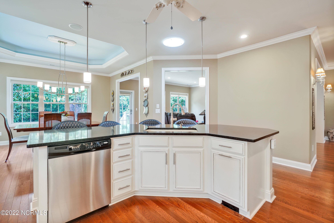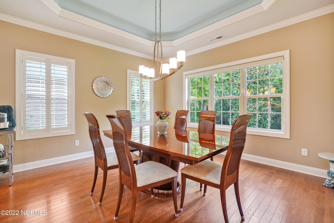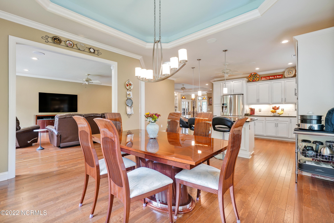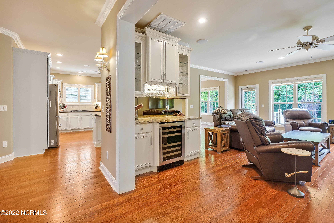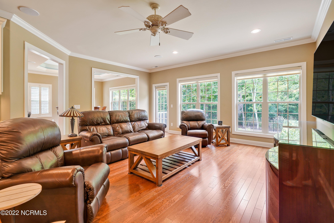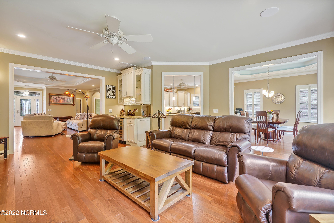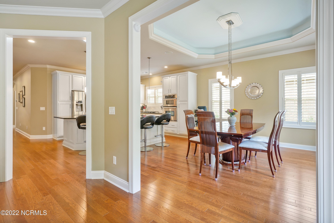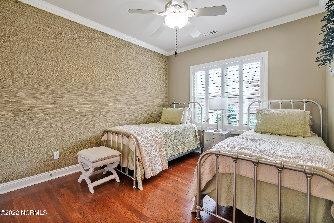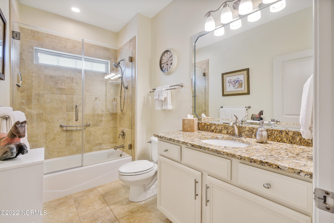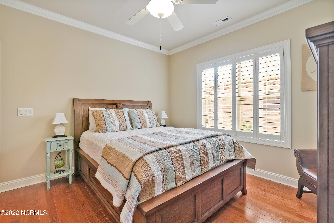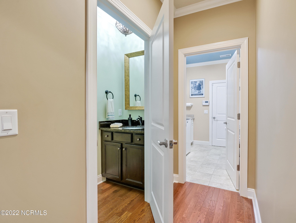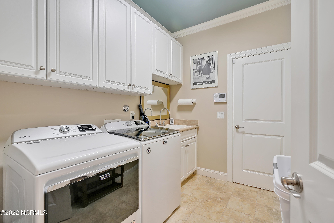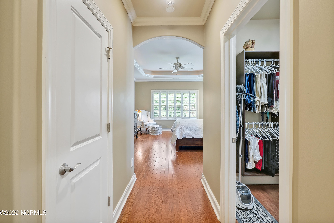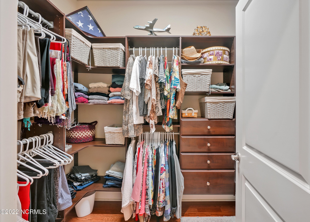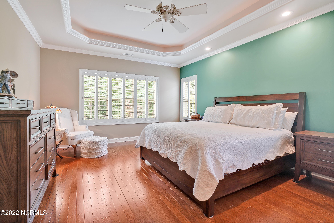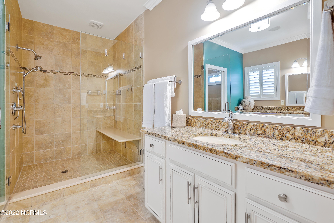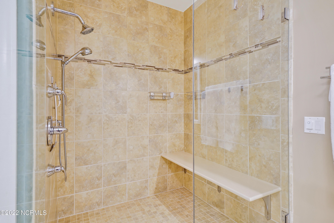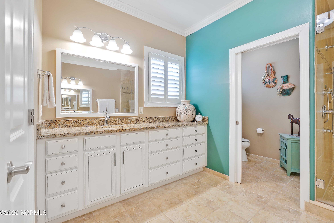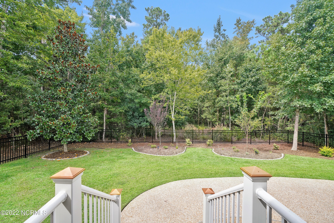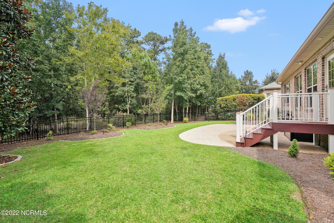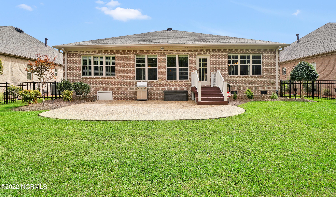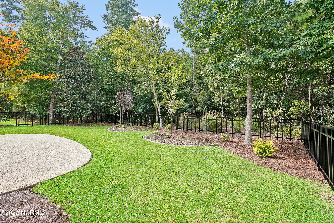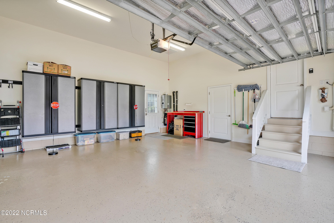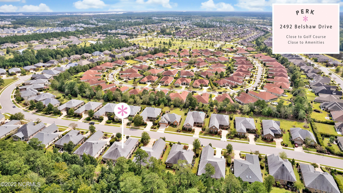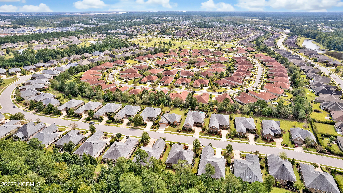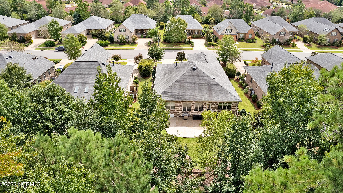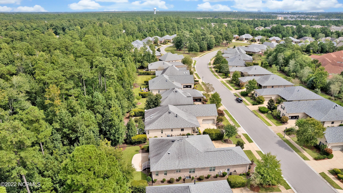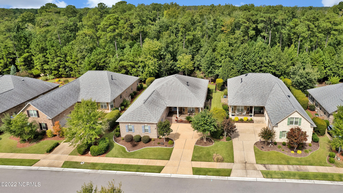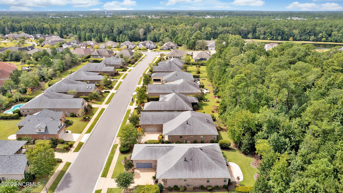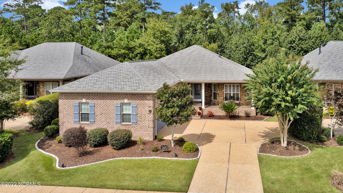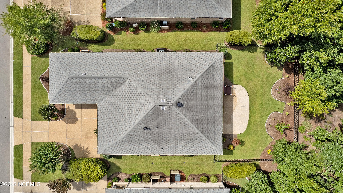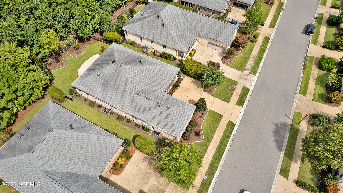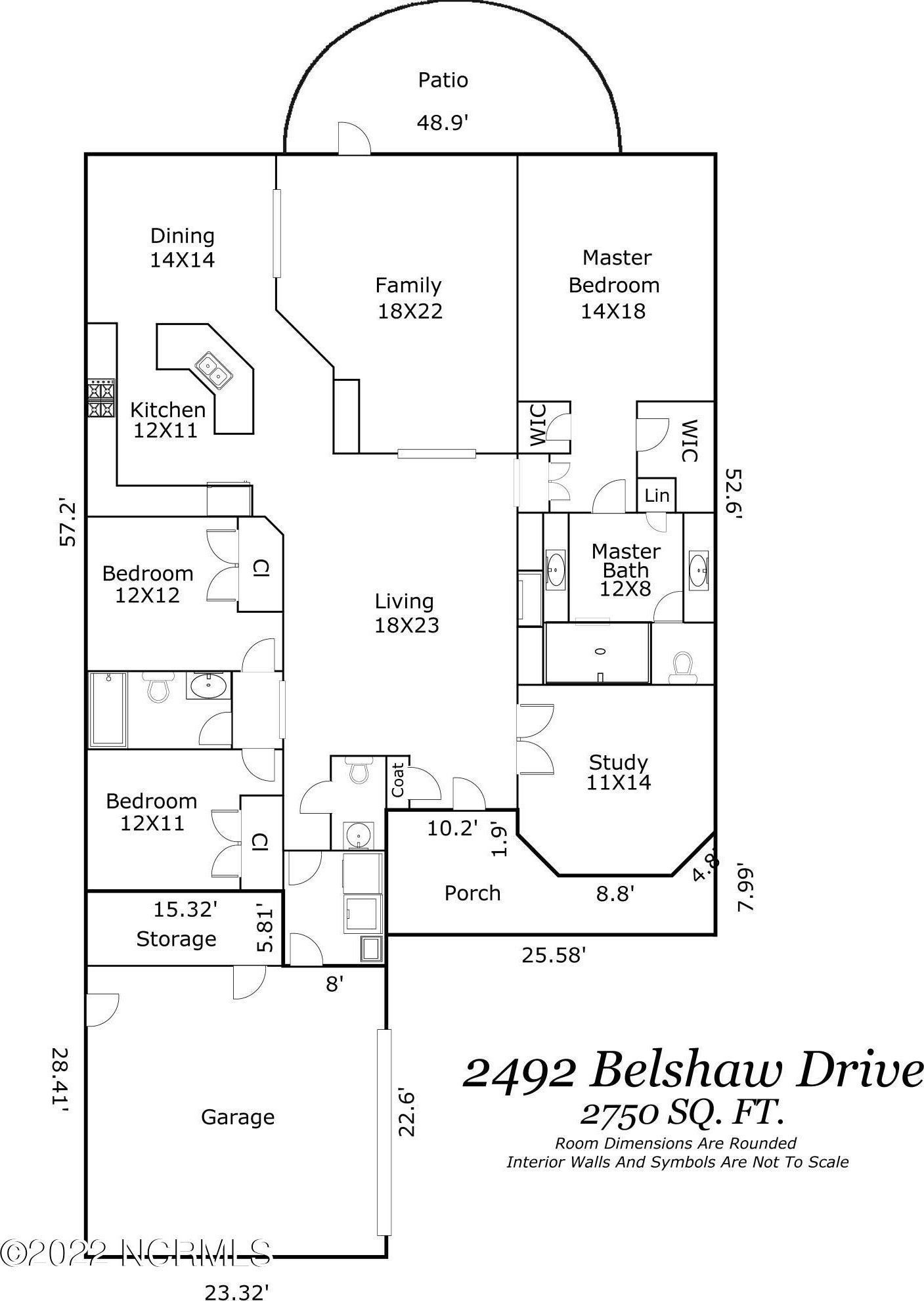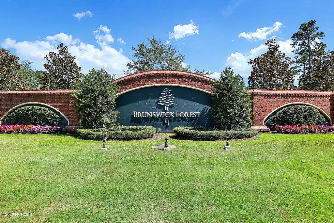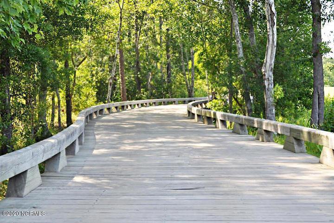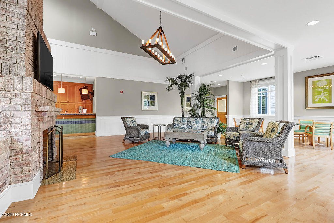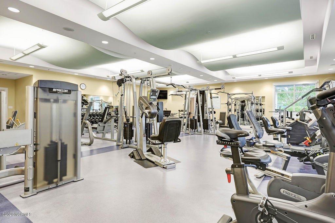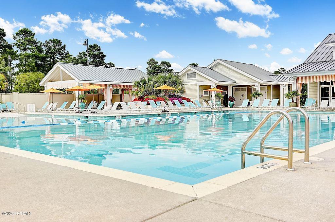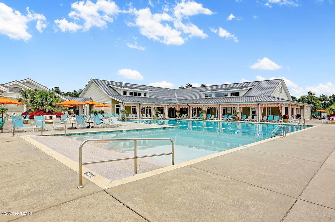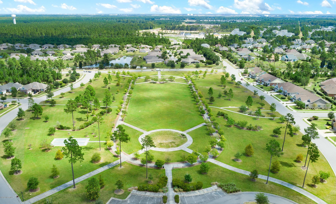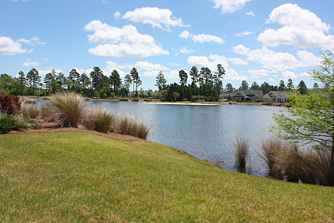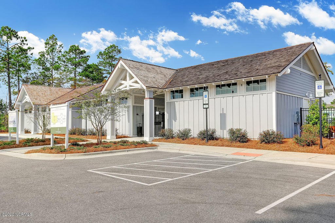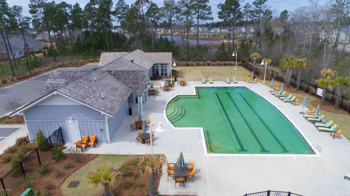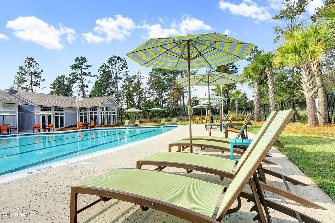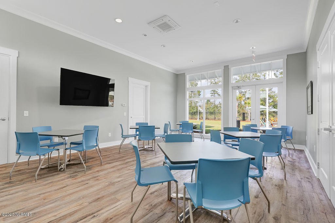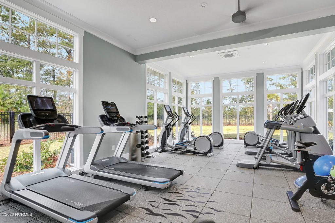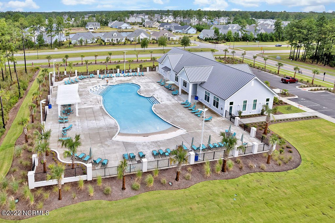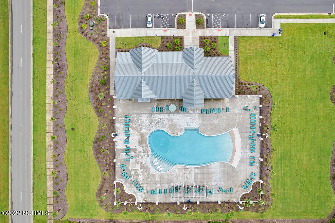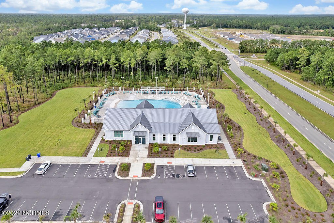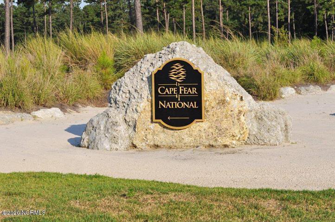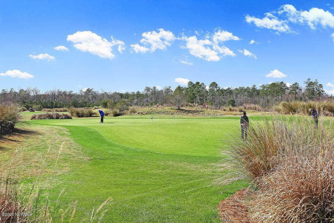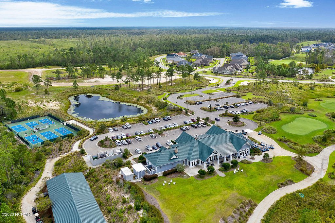2492 Belshaw Drive, Leland, NC 28451
- $590,000
- 3
- BD
- 3
- BA
- 2,750
- SqFt
- Sold Price
- $590,000
- List Price
- $600,000
- Status
- CLOSED
- MLS#
- 100349963
- Closing Date
- Jan 11, 2023
- Days on Market
- 47
- Year Built
- 2009
- Levels
- One
- Bedrooms
- 3
- Bathrooms
- 3
- Half-baths
- 1
- Full-baths
- 2
- Living Area
- 2,750
- Acres
- 0.23
- Neighborhood
- Brunswick Forest
- Stipulations
- None
Property Description
This well-maintained brick home located in the Parkview neighborhood of Brunswick Forest is the Abbey I, built by Trusst Builder Group. Boasts an open layout with upgrades throughout including illuminated trey ceilings, coffered ceilings, plantation shutters, a surround sound system, and natural gas. Hardwood floors are found in all main living areas, all bedrooms and in the study/office. The focal point of the living room is the natural gas fireplace with limestone surround and flanked by built-ins with glass shelves. The bright kitchen offers stainless steel appliances, natural gas stove-top with downdraft, quartz countertops, tile backsplash and a counter-height island with seating. Enjoy entertaining in the beautiful family room with a built-in dry bar including a new wine cooler. There is access to the back patio and the room overlooks the natural preserve found in the fenced-in back yard. The owner's bedroom is enhanced with an illuminated trey ceiling, arched entryways and two walk-in closets with custom wooden storage systems. In the owner's bathroom you will find dual separate vanities, an oversized walk-in tiled shower with frameless glass door, and a bidet in the private water closet. The guest bedrooms both have ceiling fans and double-door closets. In addition to the three bedrooms, there is also a handsome study/office with a bay window, hardwood floors and French door entry. The two-car attached garage is complete with epoxy floor, convenient side door and a temperature-controlled storage room. Pull-down access to attic storage, with a solar attic fan, is also found in the storage room. The laundry room has white cabinets, and a vanity with utility sink. The crawl space is encapsulated and has a dehumidifier. In 2021 a new Natural Gas furnace and new HVAC system was installed. A one year 2-10 Home Warranty is included for buyer's peace of mind. The landscaping is mature and there is additional lighting for beauty and safety. Lawn care is included with the HOA for this neighborhood. Features of Brunswick Forest include: three outdoor pools, one indoor pool, hot-tub, Fitness & Wellness Center, two cardio/weight rooms, tennis courts, basketball court, pickle ball courts, Hammock Lake, miles of walking trails, parks, playground, dog park, a kayak launch and meeting rooms. Beautiful Cape Fear National Golf Course is located on site. The Villages of Brunswick Forest is a commercial area with restaurants, shopping, and medical facilities. "The House of Pickle ball", an indoor facility, is located only a few miles from Brunswick Forest. Only a short ride to historic old town Wilmington with its cobblestone streets, quaint shops, and horse drawn carriage rides. Eat outside at restaurants sitting along the Cape Fear River or take a stroll along the mile long 'Riverwalk' with its many festivals and concerts. Enjoy watching the surfers or reading a book on one of the New Hanover County beaches; or head south to explore the seashells on one of the many Brunswick County beaches....you will never be bored! Easy access to I-140 & I40.
Additional Information
- Taxes
- $3,056
- HOA (annual)
- $2,500
- Available Amenities
- Basketball Court, Community Pool, Fitness Center, Golf Course, Indoor Pool, Maint - Comm Areas, Maint - Grounds, Management, Park, Pickleball, Picnic Area, Playground, Sidewalk, Spa/Hot Tub, Street Lights, Taxes, Tennis Court(s)
- Appliances
- Cooktop - Gas, Dishwasher, Humidifier/Dehumidifier, Refrigerator, Wall Oven
- Interior Features
- 1st Floor Master, 9Ft+ Ceilings, Blinds/Shades, Ceiling - Trey, Ceiling Fan(s), Foyer, Gas Logs, Smoke Detectors, Walk-in Shower, Walk-In Closet
- Cooling
- Central
- Heating
- Other-See Remarks
- Water Heater
- Natural Gas, Tankless
- Fireplaces
- 1
- Floors
- Tile, Wood
- Foundation
- Crawl Space
- Roof
- Shingle
- Exterior Finish
- Brick Veneer
- Exterior Features
- Irrigation System, Thermal Doors, Thermal Windows, Covered, Patio, Porch, Wooded
- Lot Information
- Wooded
- Utilities
- Municipal Sewer, Municipal Water, Natural Gas Connected
- Lot Water Features
- None
- Elementary School
- Town Creek
- Middle School
- Town Creek
- High School
- North Brunswick
Mortgage Calculator
Listing courtesy of Coldwell Banker Sea Coast Advantage-Leland. Selling Office: Exp Realty.

Copyright 2024 NCRMLS. All rights reserved. North Carolina Regional Multiple Listing Service, (NCRMLS), provides content displayed here (“provided content”) on an “as is” basis and makes no representations or warranties regarding the provided content, including, but not limited to those of non-infringement, timeliness, accuracy, or completeness. Individuals and companies using information presented are responsible for verification and validation of information they utilize and present to their customers and clients. NCRMLS will not be liable for any damage or loss resulting from use of the provided content or the products available through Portals, IDX, VOW, and/or Syndication. Recipients of this information shall not resell, redistribute, reproduce, modify, or otherwise copy any portion thereof without the expressed written consent of NCRMLS.
