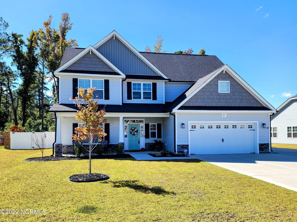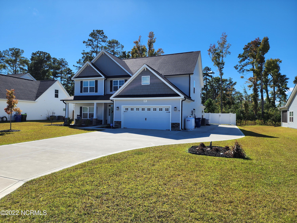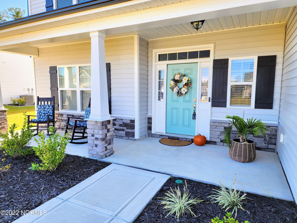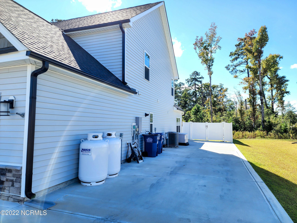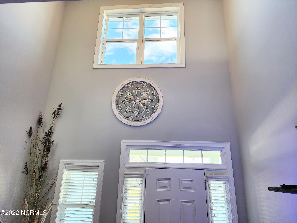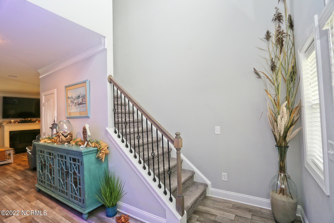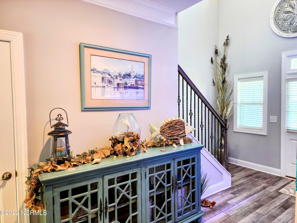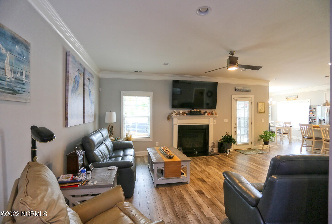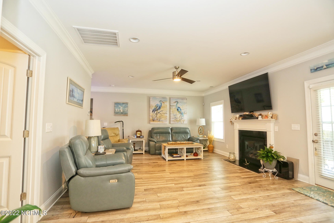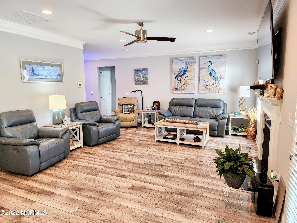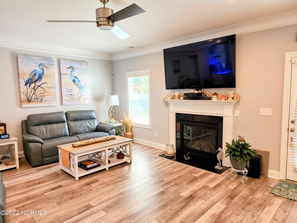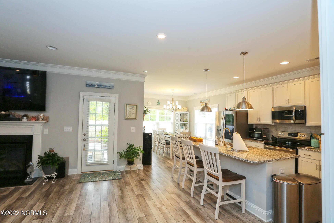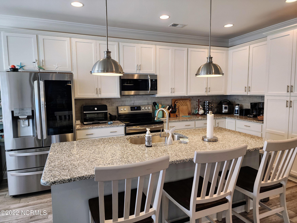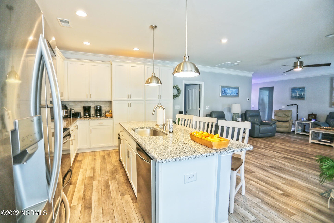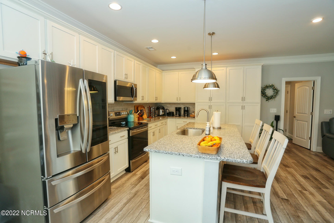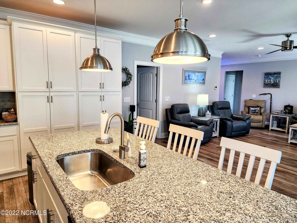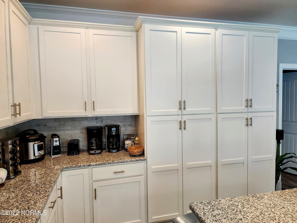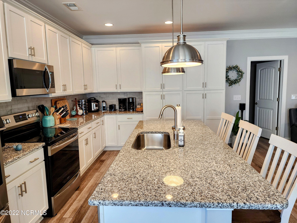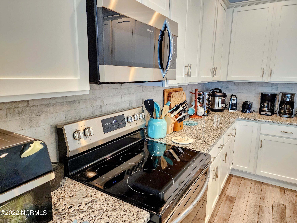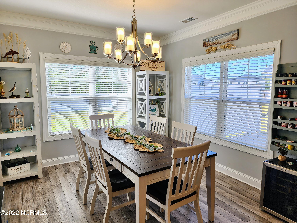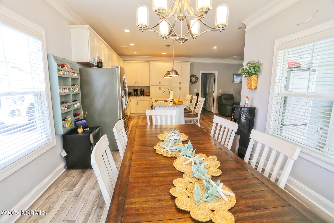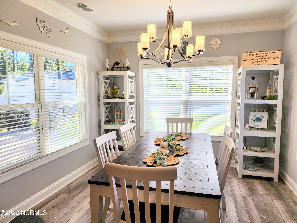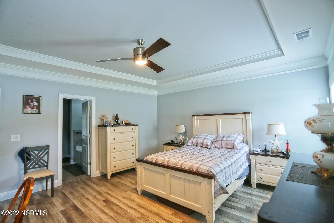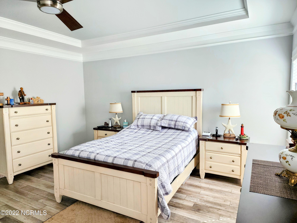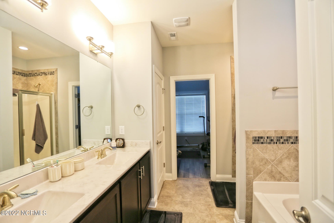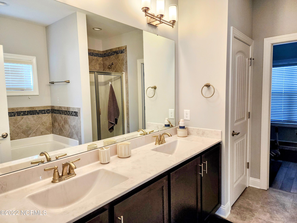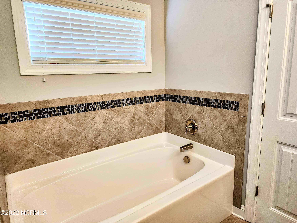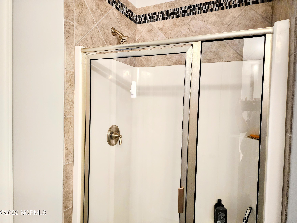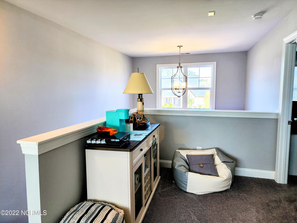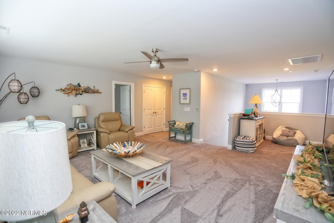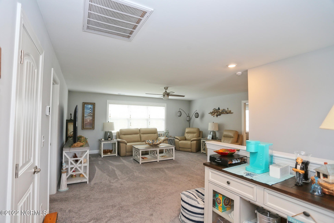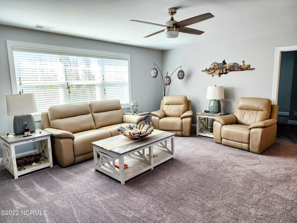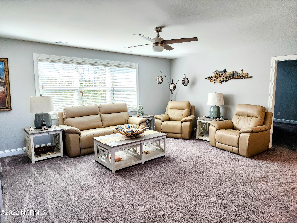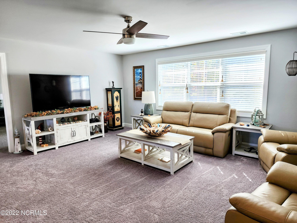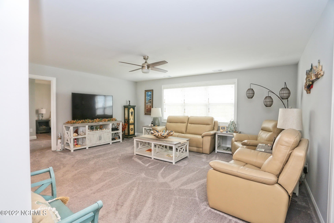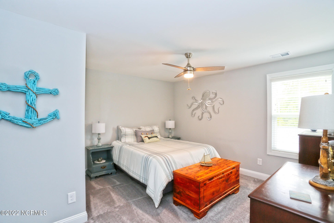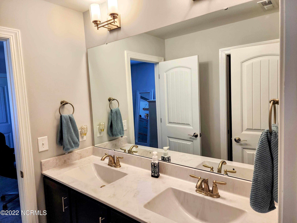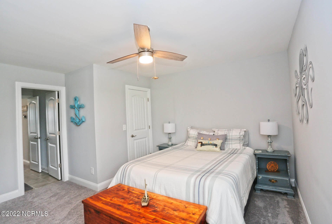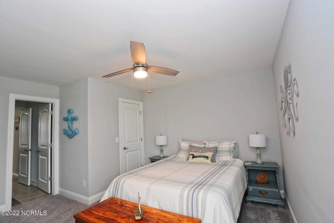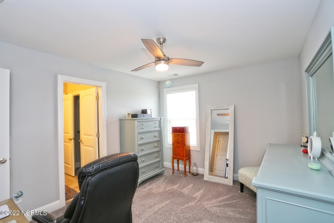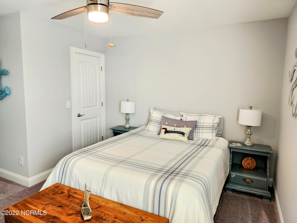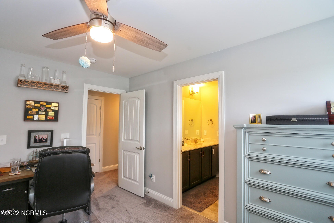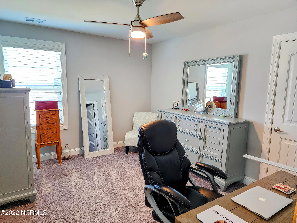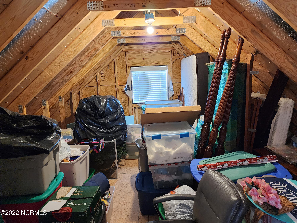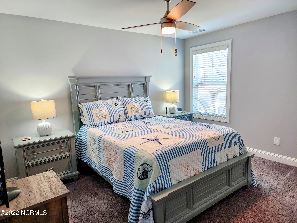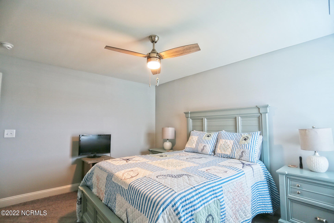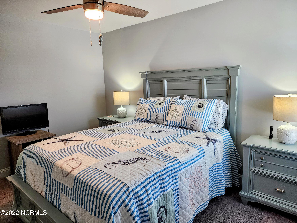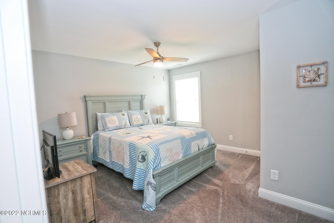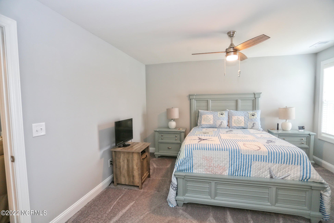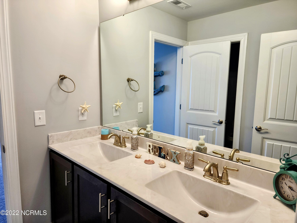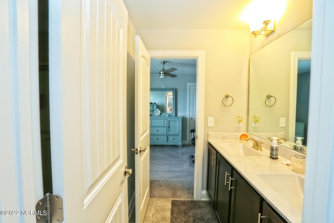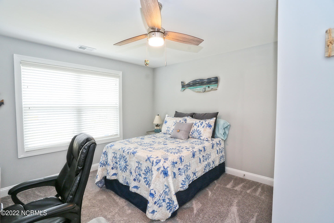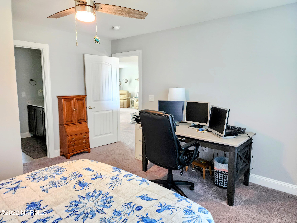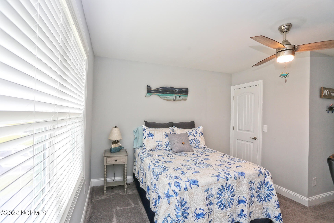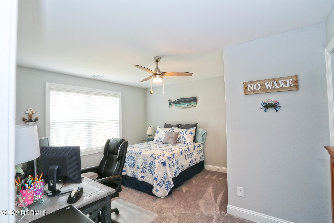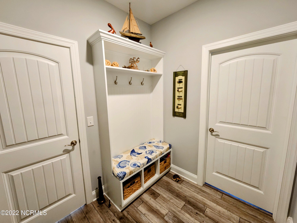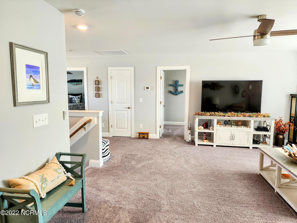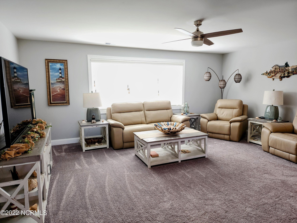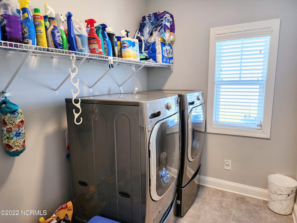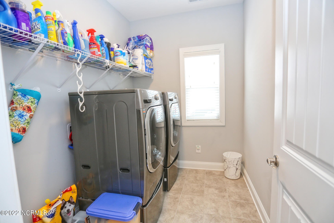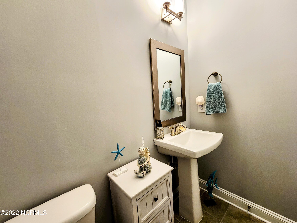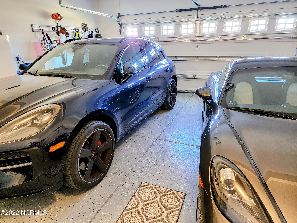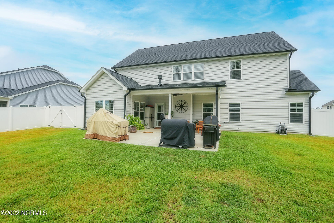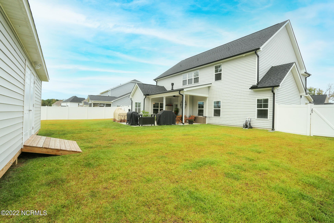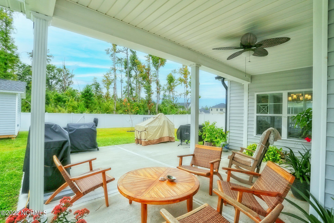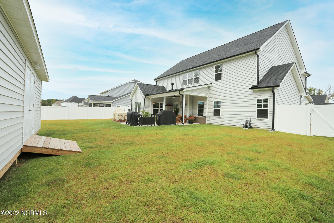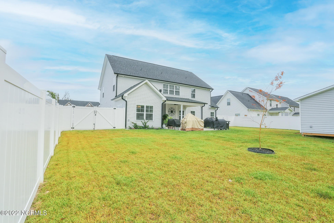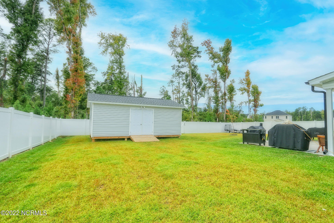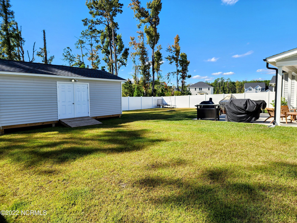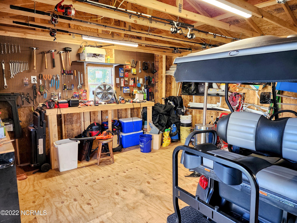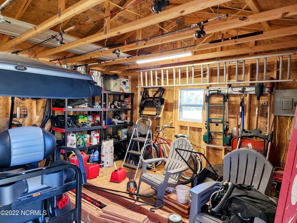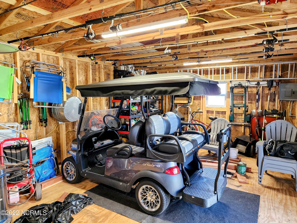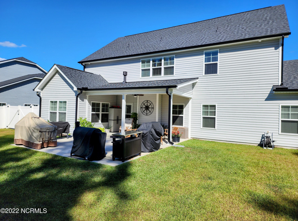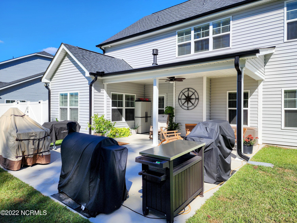895 Habersham Avenue, Rocky Point, NC 28457
- $461,000
- 5
- BD
- 4
- BA
- 3,100
- SqFt
- Sold Price
- $461,000
- List Price
- $475,000
- Status
- CLOSED
- MLS#
- 100351613
- Closing Date
- Nov 21, 2022
- Days on Market
- 5
- Year Built
- 2021
- Levels
- Two
- Bedrooms
- 5
- Bathrooms
- 4
- Half-baths
- 1
- Full-baths
- 3
- Living Area
- 3,100
- Acres
- 0.36
- Neighborhood
- Wylie Branch
- Stipulations
- None
Property Description
Truly better than new, immaculate 5 bedroom, 3 1/2 bath home. So many extras to enjoy! Yes, this is the house with the awesome driveway that is the envy of the neighborhood! The concrete driveway extends to the right of the house with parking for 7-8 cars. This home is the Trent by Caviness & Cates, 3100 square feet with the primary bedroom suite downstairs. Upon entering the home, the two story foyer is sure to impress, LVP flooring throughout the first floor including the primary bedroom suite. Large open concept living room, dining room and kitchen with lots of natural light. An impressive sized island will provide ample seating for large gatherings. The kitchen boasts upgraded granite countertops, white cabinetry, recessed lighting, pendant lighting over island, tiled backsplash and stainless steel appliances. The main floor also features powder room, mud room, laundry room. The primary bedroom suite is spacious with a walk-in closet dual vanity, soaker tub, and stand alone shower. Upstairs you will find a loft and 4 additional bedrooms which are separated by jack-n-jill bathrooms each having upgraded glass shower doors. The large unfinished storage room makes this floor plan one of the most versatile plans, perfect for intergenerational living. Carpets upstairs have upgraded thicker padding.The backyard is unbelievable, with a large covered porch with extended concrete patio perfect for entertaining and a 6' white vinyl privacy fence. Need a She Shed or Man Cave? No problem, there is a 16 x 24 wired workshed with matching siding and roof. The house is wired for whole-house or emergency portable generator, including propane lines and transfer box. Propane tanks and Briggs and Stratton generator do not convey. There is a Rinnai tankless water heater and sliding storage cabinets. The garage walls are finished and the floor is epoxied. The entire yard has been sodded with centipede. Convenient to Downtown Wilmington, Wrightsville Beach and Topsail Island.
Additional Information
- HOA (annual)
- $350
- Available Amenities
- Maint - Comm Areas, Maint - Grounds, Maint - Roads, Management, Street Lights
- Interior Features
- 1st Floor Master, 9Ft+ Ceilings, Gas Logs, Kitchen Island, Workshop
- Cooling
- Heat Pump
- Heating
- Heat Pump
- Water Heater
- Propane, Tankless
- Fireplaces
- 1
- Floors
- Carpet, LVT/LVP, Tile
- Foundation
- Slab
- Roof
- Architectural Shingle
- Exterior Finish
- Vinyl Siding
- Exterior Features
- Gas Logs, Irrigation System, Workshop, Covered, Patio
- Utilities
- Municipal Sewer, Municipal Water
- Elementary School
- South Topsail
- Middle School
- Topsail
- High School
- Topsail
Mortgage Calculator
Listing courtesy of Lucas And Associates Realtors Inc.. Selling Office: Coastal Realty Associates Llc.

Copyright 2024 NCRMLS. All rights reserved. North Carolina Regional Multiple Listing Service, (NCRMLS), provides content displayed here (“provided content”) on an “as is” basis and makes no representations or warranties regarding the provided content, including, but not limited to those of non-infringement, timeliness, accuracy, or completeness. Individuals and companies using information presented are responsible for verification and validation of information they utilize and present to their customers and clients. NCRMLS will not be liable for any damage or loss resulting from use of the provided content or the products available through Portals, IDX, VOW, and/or Syndication. Recipients of this information shall not resell, redistribute, reproduce, modify, or otherwise copy any portion thereof without the expressed written consent of NCRMLS.
