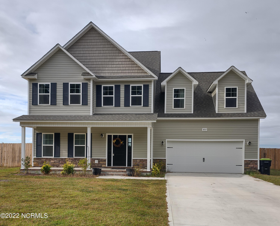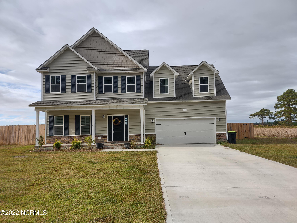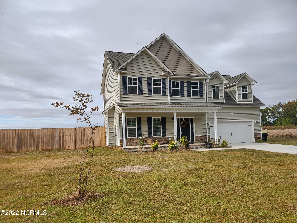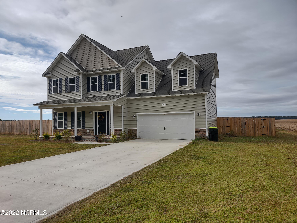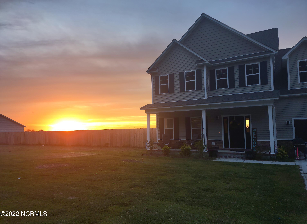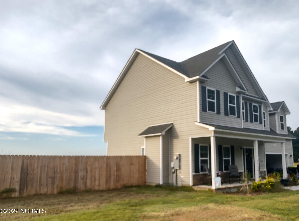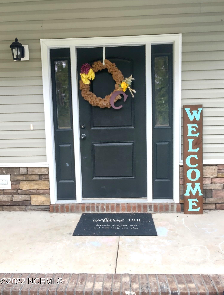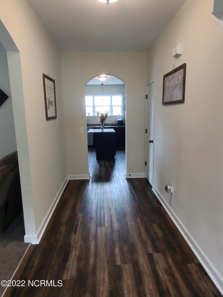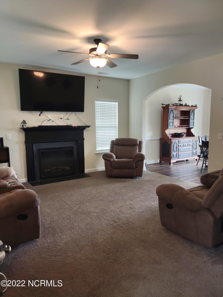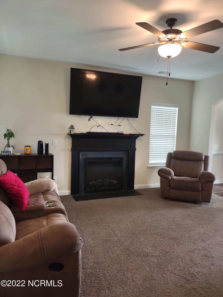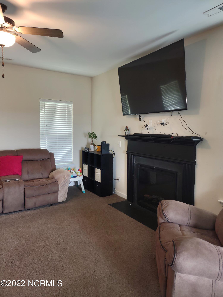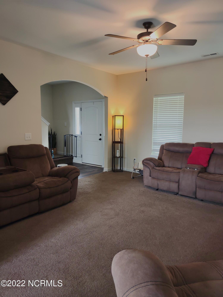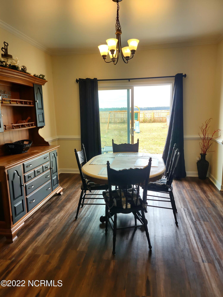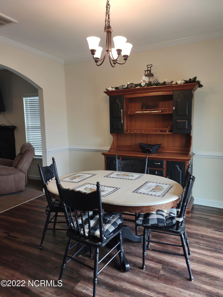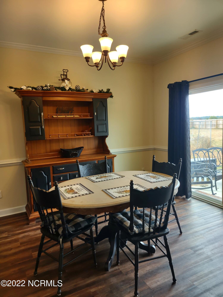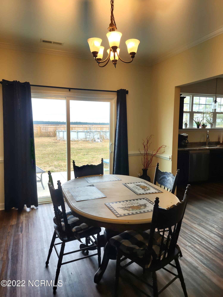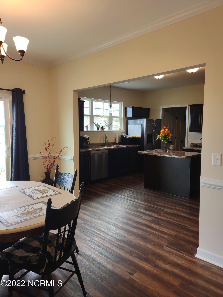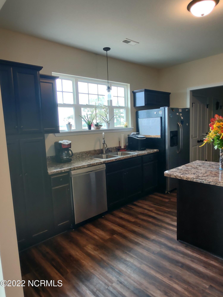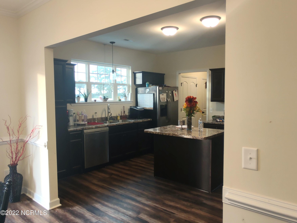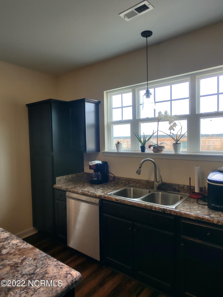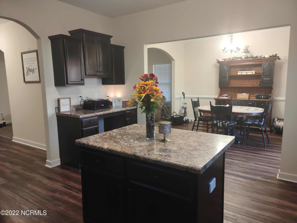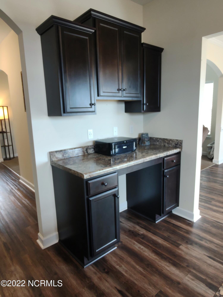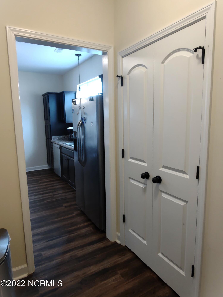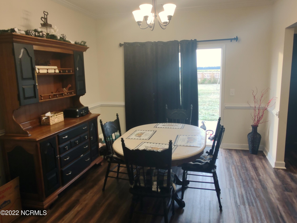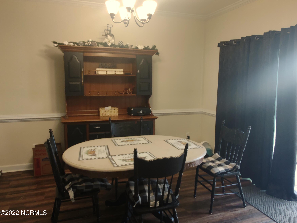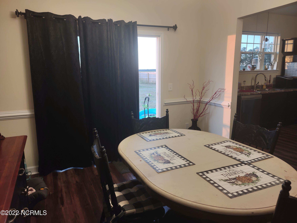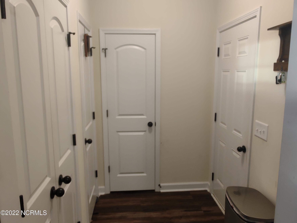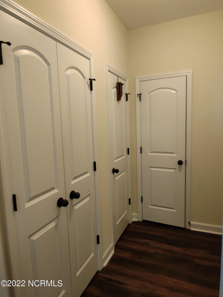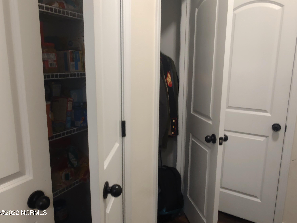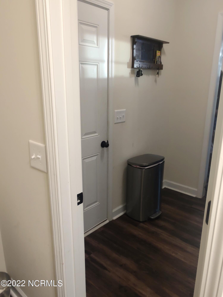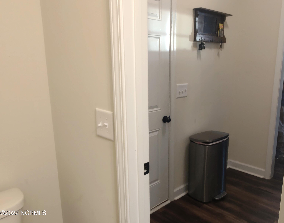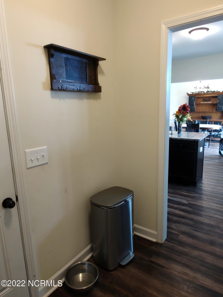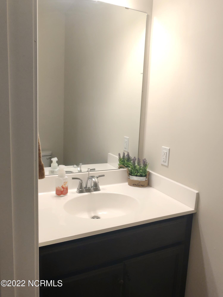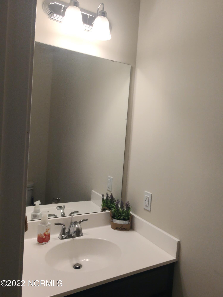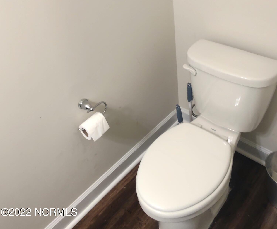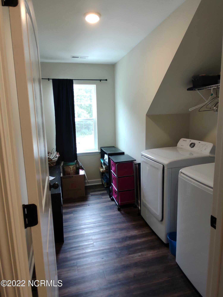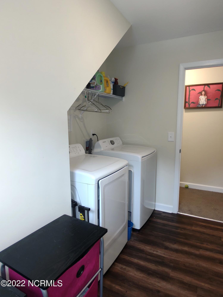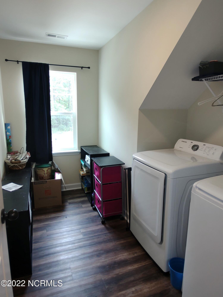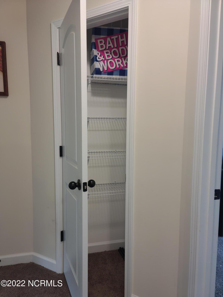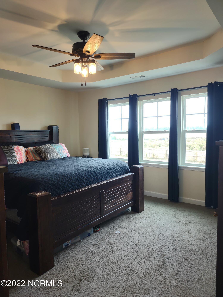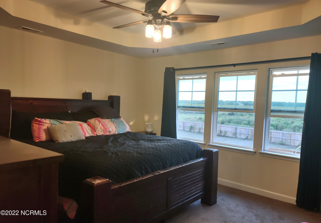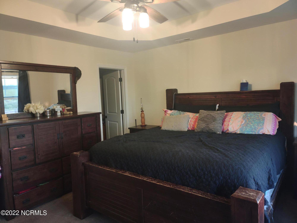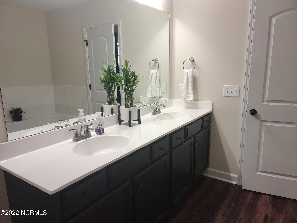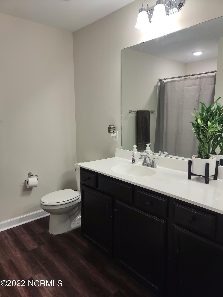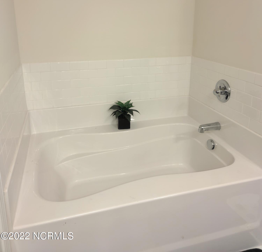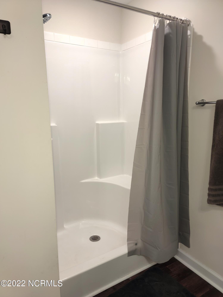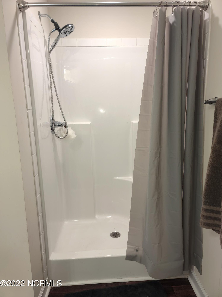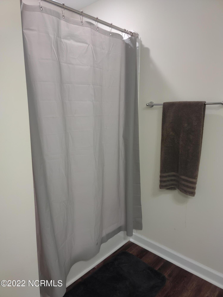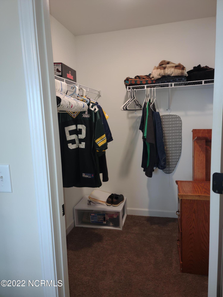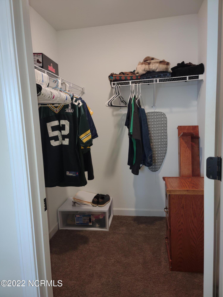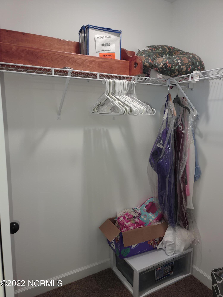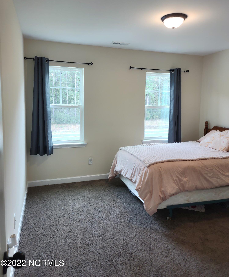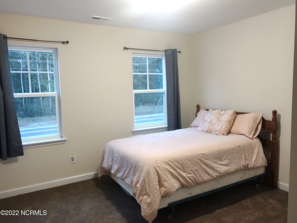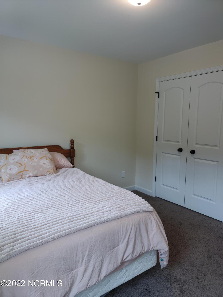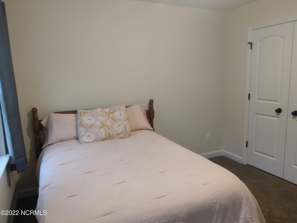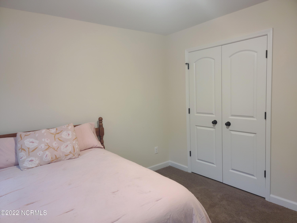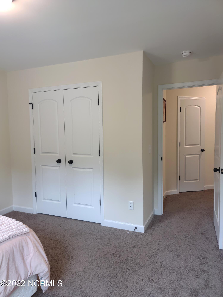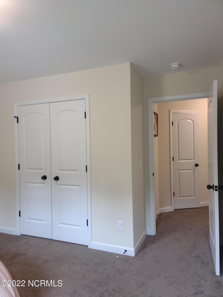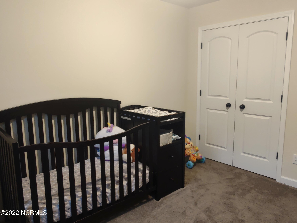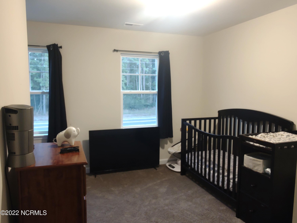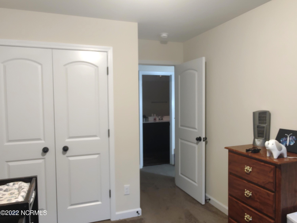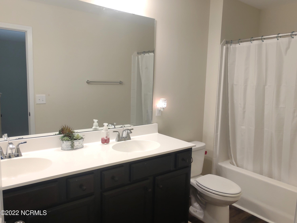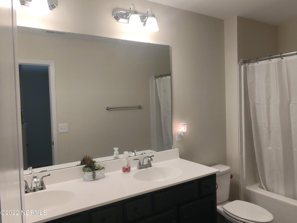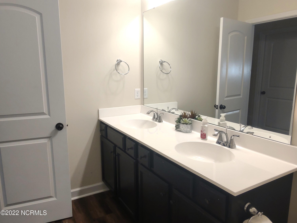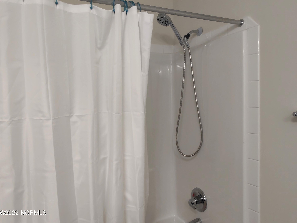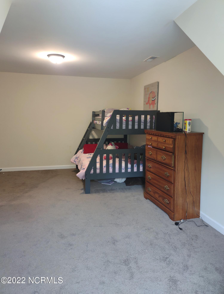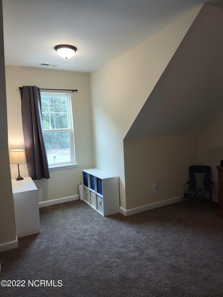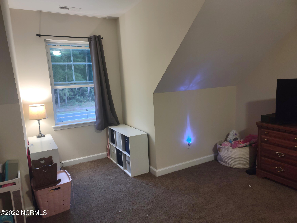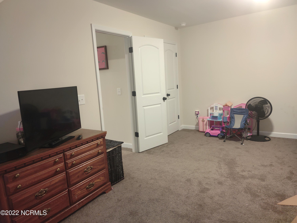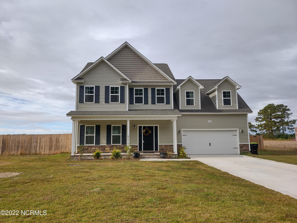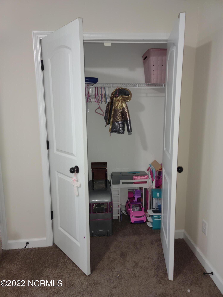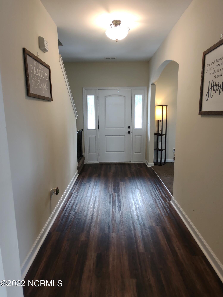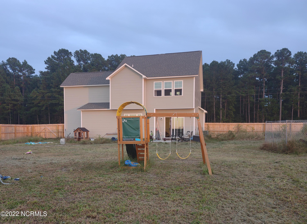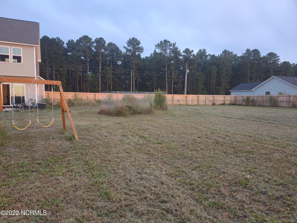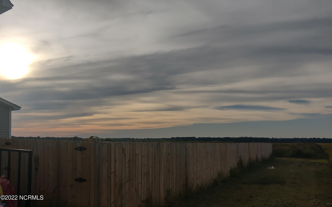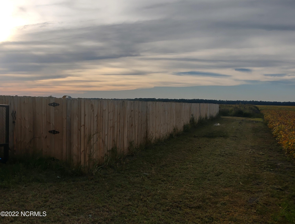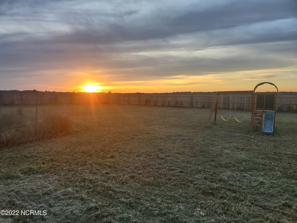802 Five Mile Road, Richlands, NC 28574
- $310,000
- 3
- BD
- 3
- BA
- 2,149
- SqFt
- Sold Price
- $310,000
- List Price
- $315,000
- Status
- CLOSED
- MLS#
- 100352019
- Closing Date
- Dec 22, 2022
- Days on Market
- 55
- Year Built
- 2022
- Levels
- Two
- Bedrooms
- 3
- Bathrooms
- 3
- Half-baths
- 1
- Full-baths
- 2
- Living Area
- 2,149
- Acres
- 1.52
- Neighborhood
- Cherry Grove
- Stipulations
- None
Property Description
Newly built home in 2022 located in Richlands, NC the heart of country living. No city taxes. A community convenient to Camp Lejeune and MCAS New River Air Station. The front of the house features stonework, two-toned siding, board and batten and decorative shakes. Welcome guests onto a covered front porch ready for holiday decorating. The front porch is finished with an edging of brick for a custom look. The Charleston floor plan offers a generous foyer approximately 15'x6 with coat closet welcomes you into living room and kitchen. Gather in the living room boasting plenty of light and electric fireplace on cool evenings or enjoy the breeze with the ceiling fan on warm summer days. Roomy dining room is ready for gatherings featuring a tray ceiling, chair railing and lovely chandelier. The dining room is adjacent to a generous sized kitchen with work island, stainless steel appliances, and deep rich toned cabinets - the large kitchen is the heart of the home. Off the kitchen is pantry, utility/coat closet and half bathroom leading into the 2 car garage. Upstairs are three bedrooms, large bonus room with closet and laundry room. Master bedroom features trey ceiling with ceiling fan and two walk in closets for your wardrobe(s). Ensuite master bathroom with double sinks, soaking tub and separate shower. Two bedrooms and large bonus room share a full bath with dual vanity sink sure to make getting ready in the morning easier. At the end of the day park your vehicles or toys in the two car garage, the carriage style garage doors certainly add curb appeal. The house sets on a deep lot of approximately 1.5 acres with a large portion of the back yard enclosed with privacy fencing. Sit outside on your back patio to watch the clouds drift by, take in an evening sunset or barbeque with friends and family. This country setting is sure to please and is ready for you to move in and call it Home Sweet Home
Additional Information
- HOA (annual)
- $100
- Available Amenities
- Management
- Appliances
- Dishwasher, Microwave - Built-In, Stove/Oven - Electric
- Interior Features
- Ceiling - Trey, Ceiling Fan(s), Foyer, Kitchen Island, Smoke Detectors, Walk-in Shower, Walk-In Closet
- Cooling
- Central
- Heating
- Heat Pump
- Water Heater
- Electric
- Fireplaces
- 1
- Floors
- Carpet, LVT/LVP
- Foundation
- Slab
- Roof
- Architectural Shingle
- Exterior Finish
- Stone, Vinyl Siding
- Exterior Features
- Patio, Level, Open
- Lot Information
- Level, Open
- Utilities
- Municipal Water, Septic On Site
- Lot Water Features
- None
- Elementary School
- Richlands
- Middle School
- Trexler
- High School
- Richlands
Mortgage Calculator
Listing courtesy of Coldwell Banker Sea Coast Advantage. Selling Office: Keller Williams Innovate-Wilmington.

Copyright 2024 NCRMLS. All rights reserved. North Carolina Regional Multiple Listing Service, (NCRMLS), provides content displayed here (“provided content”) on an “as is” basis and makes no representations or warranties regarding the provided content, including, but not limited to those of non-infringement, timeliness, accuracy, or completeness. Individuals and companies using information presented are responsible for verification and validation of information they utilize and present to their customers and clients. NCRMLS will not be liable for any damage or loss resulting from use of the provided content or the products available through Portals, IDX, VOW, and/or Syndication. Recipients of this information shall not resell, redistribute, reproduce, modify, or otherwise copy any portion thereof without the expressed written consent of NCRMLS.
