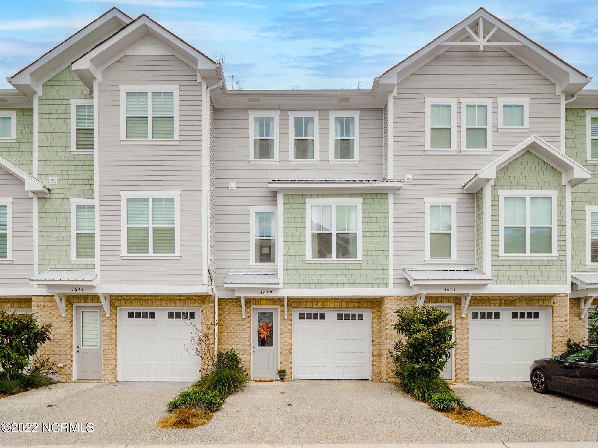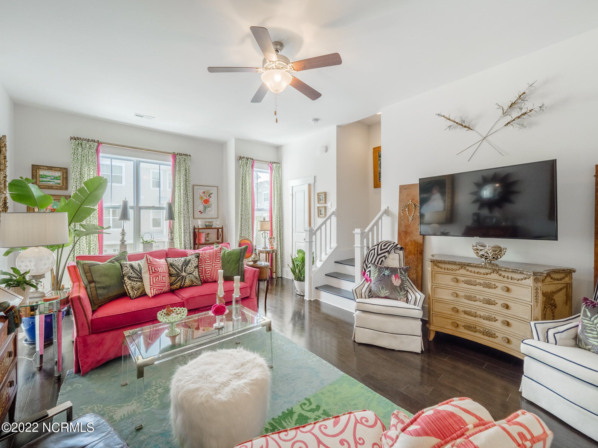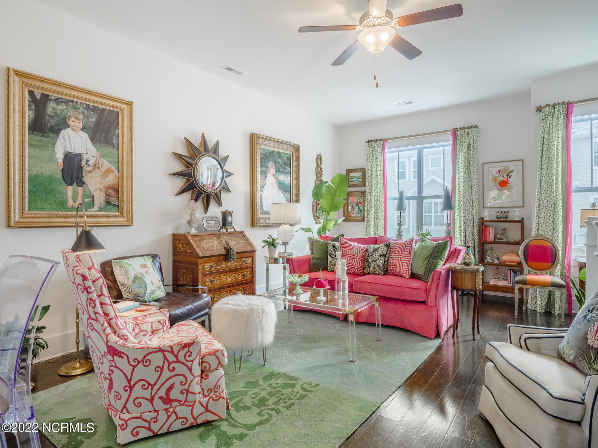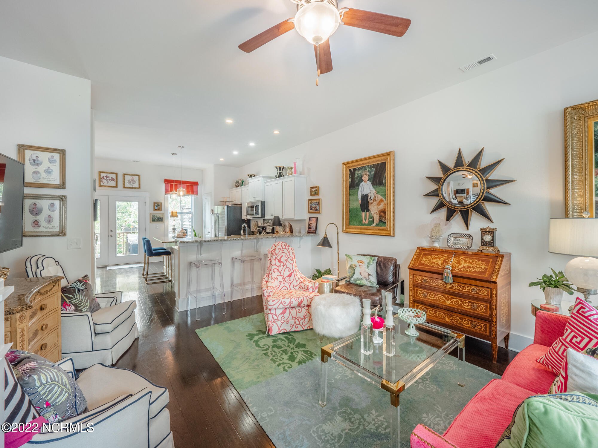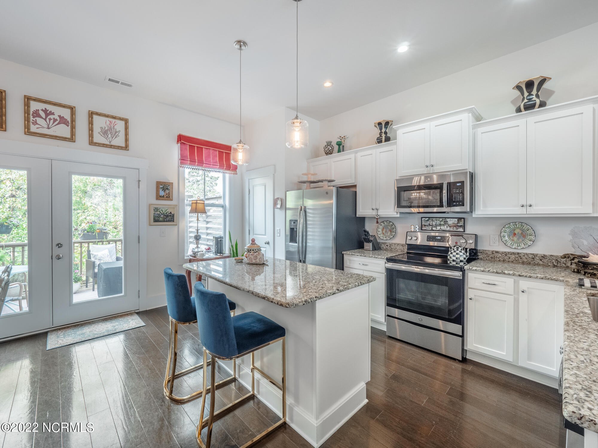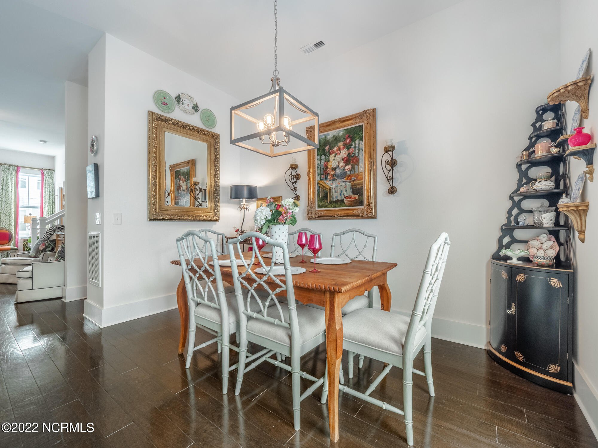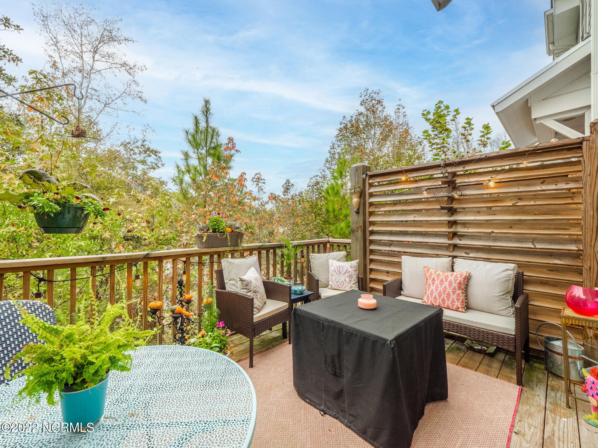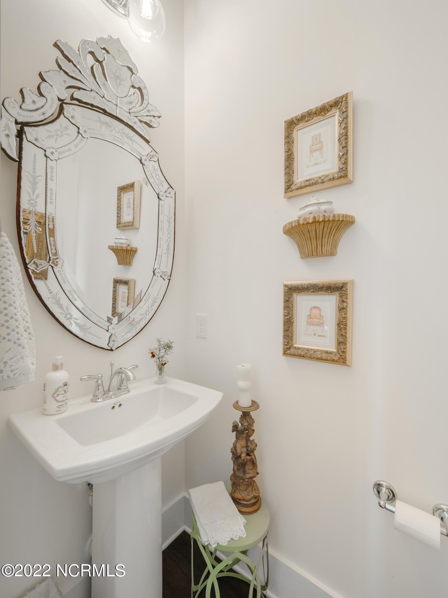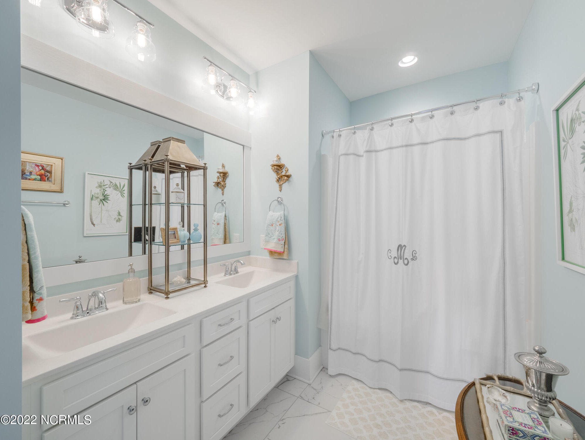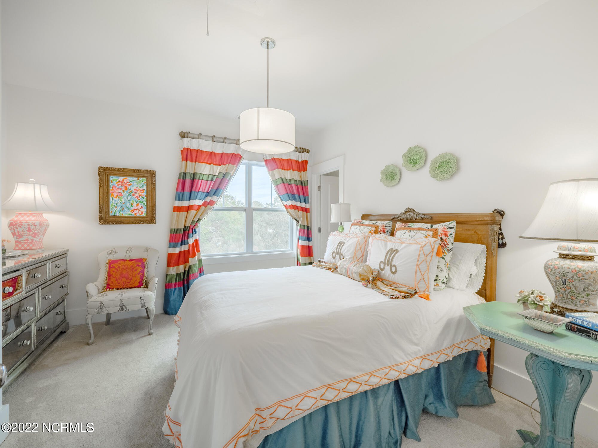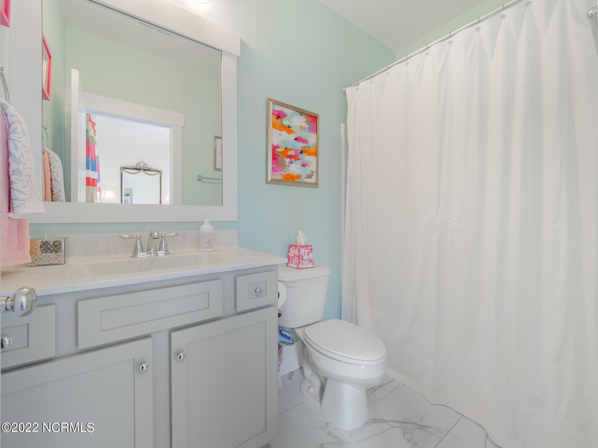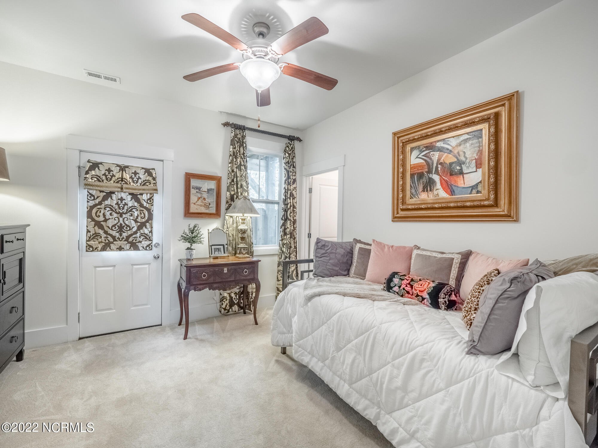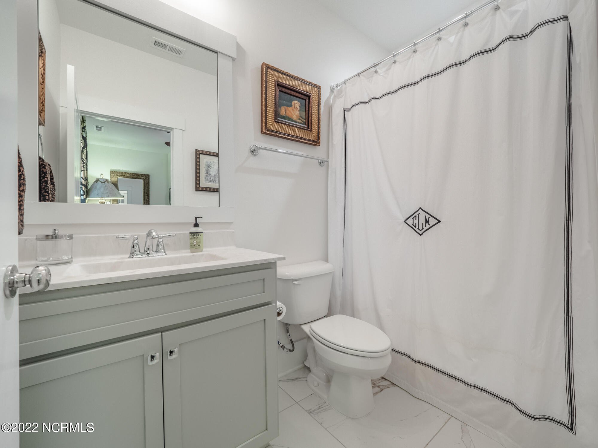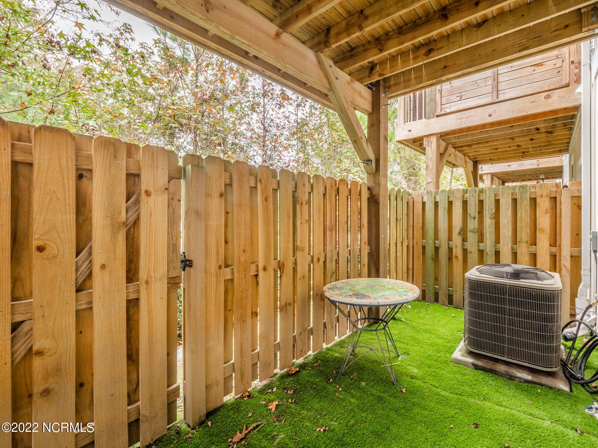3649 Watch Hill Way, Wilmington, NC 28409
- $460,000
- 3
- BD
- 4
- BA
- 1,801
- SqFt
- Sold Price
- $460,000
- List Price
- $469,000
- Status
- CLOSED
- MLS#
- 100359580
- Closing Date
- Dec 29, 2022
- Days on Market
- 6
- Year Built
- 2018
- Levels
- 3 Story or More
- Bedrooms
- 3
- Bathrooms
- 4
- Half-baths
- 1
- Full-baths
- 3
- Living Area
- 1,801
- Acres
- 0.03
- Neighborhood
- Summerwalk
- Stipulations
- None
Property Description
Location, location, location! Find yourself emerging into the luxurious, low maintenance lifestyle in the sought-after community of Summerwalk, centrally located only minutes from Wrightsville Beach, Mayfaire and UNCW. This well-crafted, spacious townhome features 3 bedrooms, 3.5 bath and provides exceptional features throughout. The ground floor includes a guest room and full bath, which walks out to a small fenced in area. On the second floor you'll find the main living area which includes the kitchen, dining area and powder bath. This level boasts natural light an open, airy feel, and is perfect for entertaining. The spacious kitchen includes an island featuring granite counter tops, stainless steel appliances, a pantry and a private deck directly off the kitchen.The third floor homes the primary suite which includes two closets and trey ceilings. The primary bath features a spacious double vanity as well as a water closet. The guest room is across the hall and features an ensuite bath. For convenience, laundry is also found in between these two bedrooms. This gorgeous townhome is in one of the most convenient areas in Wilmington, located a short distance from restaurants, breweries, the beach and more! Come see yourself in this charming townhome today!
Additional Information
- Taxes
- $2,550
- HOA (annual)
- $2,064
- Available Amenities
- Clubhouse, Community Pool, Maint - Comm Areas, Maint - Grounds, Maint - Roads, Maintenance Structure, Management, Master Insure, Taxes
- Appliances
- Cooktop - Electric, Dishwasher, Disposal, Dryer, Microwave - Built-In, Refrigerator, Stove/Oven - Electric, Washer
- Interior Features
- 9Ft+ Ceilings, Ceiling - Trey
- Cooling
- Central
- Heating
- Heat Pump
- Water Heater
- Electric
- Floors
- Carpet, Tile, Wood
- Foundation
- Slab
- Roof
- Shingle
- Exterior Finish
- Brick Veneer, Fiber Cement
- Exterior Features
- Deck, Patio
- Utilities
- Municipal Sewer, Municipal Water
- Lot Water Features
- None
- Elementary School
- Bradley Creek
- Middle School
- Roland Grise
- High School
- Hoggard
Mortgage Calculator
Listing courtesy of Intracoastal Realty Corp. Selling Office: Bluecoast Realty Corporation.

Copyright 2024 NCRMLS. All rights reserved. North Carolina Regional Multiple Listing Service, (NCRMLS), provides content displayed here (“provided content”) on an “as is” basis and makes no representations or warranties regarding the provided content, including, but not limited to those of non-infringement, timeliness, accuracy, or completeness. Individuals and companies using information presented are responsible for verification and validation of information they utilize and present to their customers and clients. NCRMLS will not be liable for any damage or loss resulting from use of the provided content or the products available through Portals, IDX, VOW, and/or Syndication. Recipients of this information shall not resell, redistribute, reproduce, modify, or otherwise copy any portion thereof without the expressed written consent of NCRMLS.
