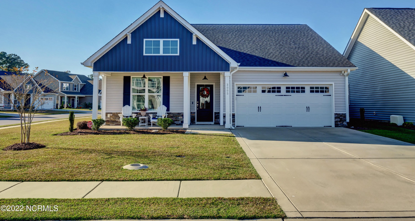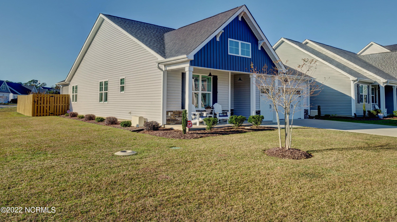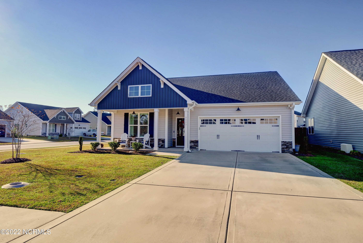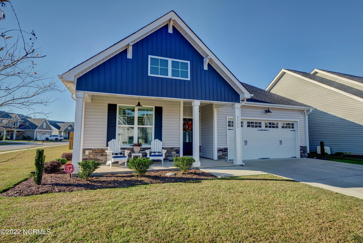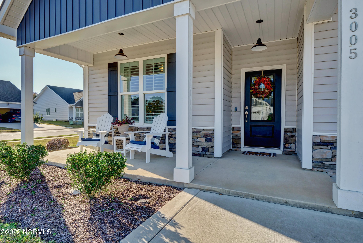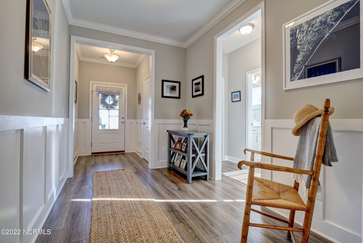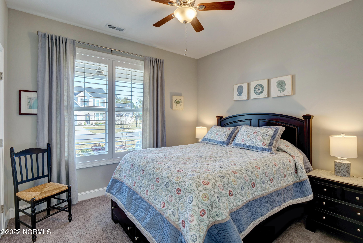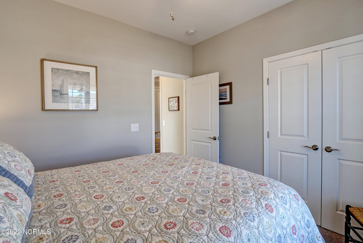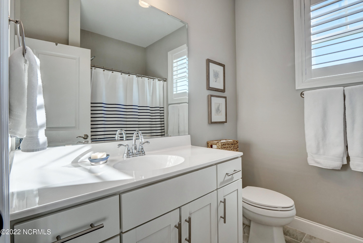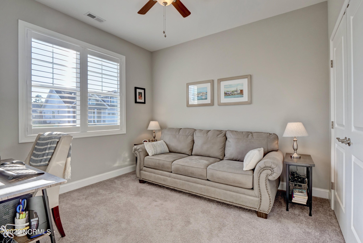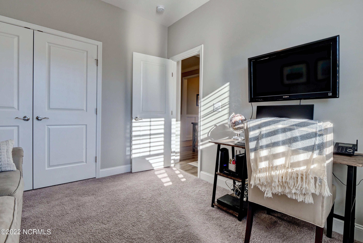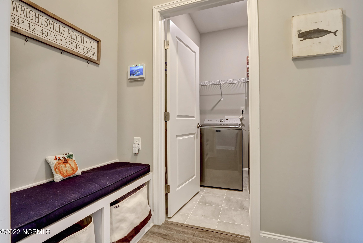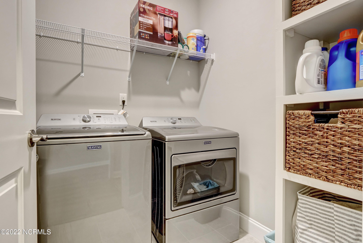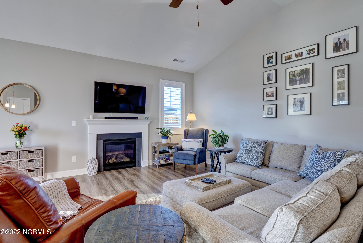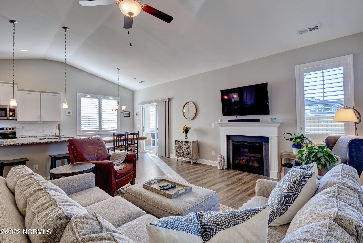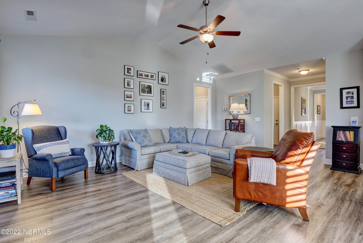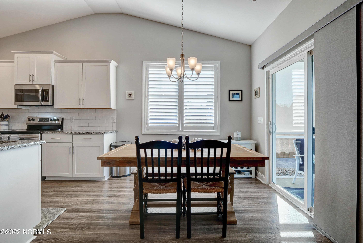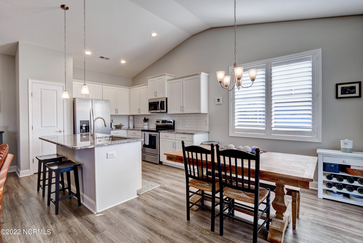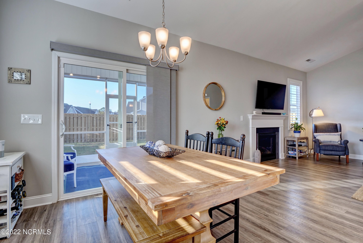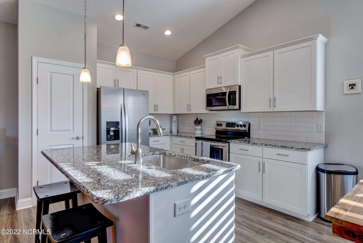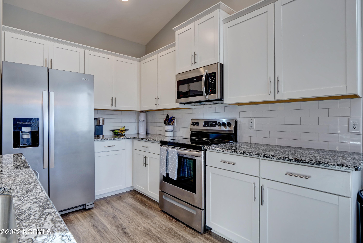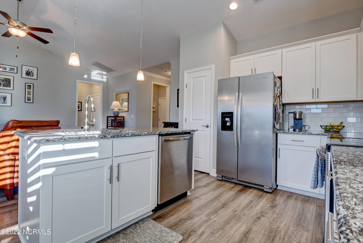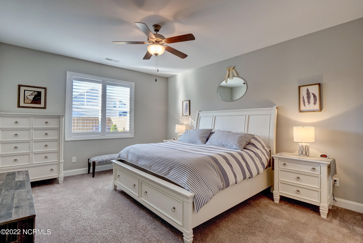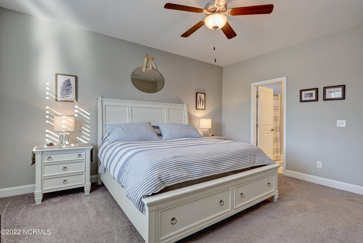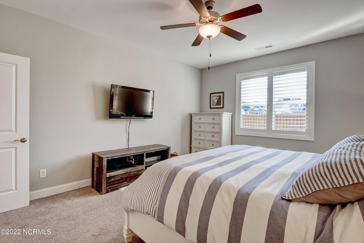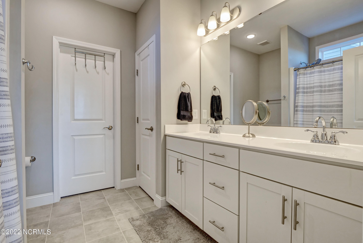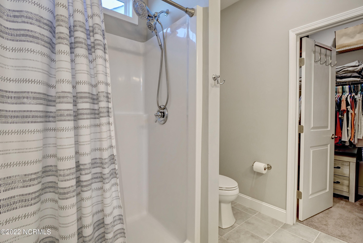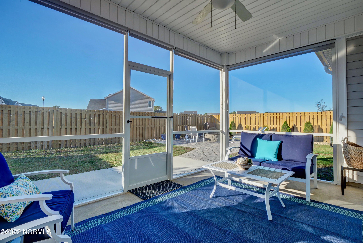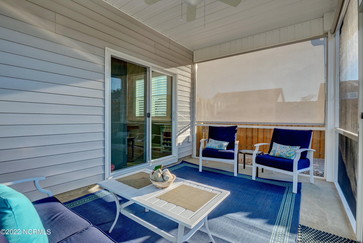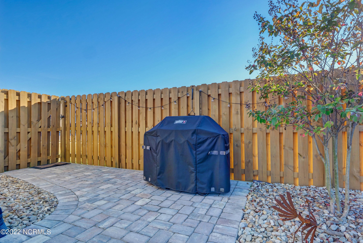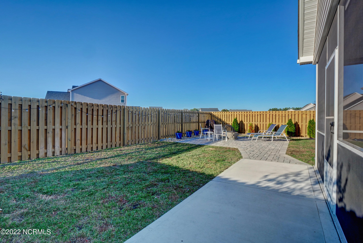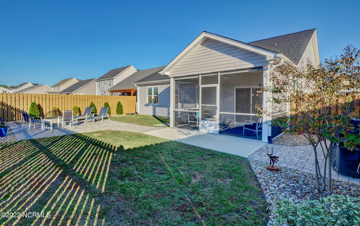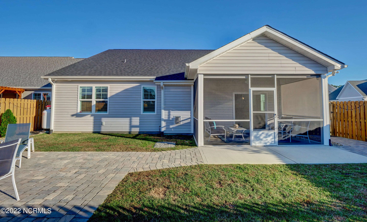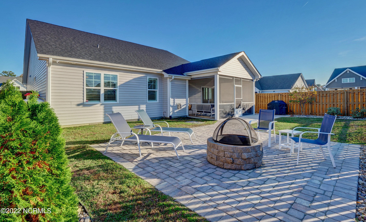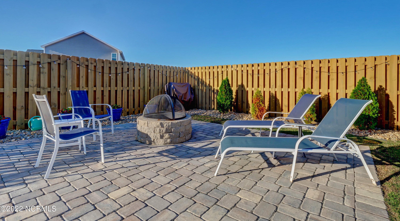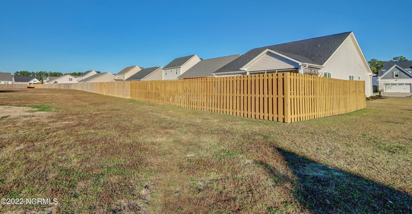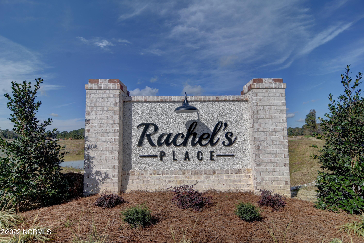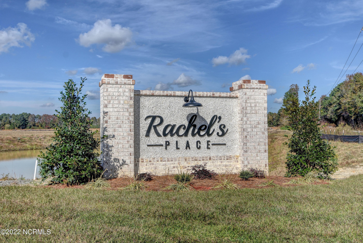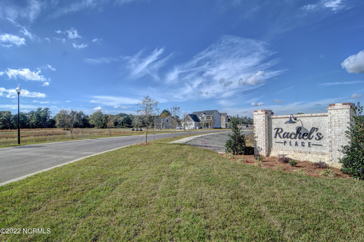3005 Primrose Lane, Castle Hayne, NC 28429
- $379,900
- 3
- BD
- 2
- BA
- 1,611
- SqFt
- Sold Price
- $379,900
- List Price
- $379,900
- Status
- CLOSED
- MLS#
- 100359587
- Closing Date
- Dec 21, 2022
- Days on Market
- 2
- Year Built
- 2019
- Levels
- One
- Bedrooms
- 3
- Bathrooms
- 2
- Full-baths
- 2
- Living Area
- 1,611
- Acres
- 0.17
- Neighborhood
- Rachel's Place
- Stipulations
- None
Property Description
This adorable all one level living home on a corner lot in desirable Rachel's Place lives like new being built in 2019 and is ready for new owners! This home built by Bostic Building is solidly constructed and has a great floor plan! You'll love the rocking chair front porch and large foyer with beautiful trim work that greets you upon entry! This open concept layout is perfect for entertaining with a spacious kitchen and island with bar seating. There are stainless steel appliances, granite counters, tile backsplash, and pantry. There is a breakfast nook to gather for meals overlooking your screened in porch and gorgeous backyard. You'll love the cozy living room with gas fireplace wonderful for this time of year! The good size master suite is located on the back of the home and has double vanities, shower, and boasts large walk in closet ideal for your storage needs. The laundry/mudroom has built in shelving to help you stay organized. Some other features include low maintenance laminate flooring in the living areas, 2 car garage, ceiling fans in all bedrooms, and irrigation system. The current owners made the backyard into a stunning oasis with privacy fencing, pavers leading to a fire pit, and lovely landscaping. Rachel's Place is a great community with minimal HOA dues located just North of Wilmington close to ILM and still minutes from Costco, great restaurants, Downtown Wilmington, and Wrightsville Beach. Ideal for those looking to be out of the hustle and bustle, but still close to everything! You won't want to miss this one! It is sure to impress and shows like a model home!
Additional Information
- Taxes
- $1,418
- HOA (annual)
- $400
- Available Amenities
- Maint - Comm Areas, Management, Sidewalk
- Appliances
- Dishwasher, Disposal, Microwave - Built-In, Refrigerator, Stove/Oven - Electric
- Interior Features
- 1st Floor Master, Gas Logs, Pantry, Walk-in Shower, Walk-In Closet
- Cooling
- Central
- Heating
- Heat Pump
- Water Heater
- Electric
- Fireplaces
- 1
- Floors
- Carpet, Laminate, Tile
- Foundation
- Slab
- Roof
- Shingle
- Exterior Finish
- Vinyl Siding
- Exterior Features
- Irrigation System, Shutters - Functional, Patio, Porch, Screened
- Utilities
- Municipal Sewer, Municipal Water
- Elementary School
- Wrightsboro
- Middle School
- Holly Shelter
- High School
- New Hanover
Mortgage Calculator
Listing courtesy of Intracoastal Realty Corp. Selling Office: Coldwell Banker Sea Coast Advantage.

Copyright 2024 NCRMLS. All rights reserved. North Carolina Regional Multiple Listing Service, (NCRMLS), provides content displayed here (“provided content”) on an “as is” basis and makes no representations or warranties regarding the provided content, including, but not limited to those of non-infringement, timeliness, accuracy, or completeness. Individuals and companies using information presented are responsible for verification and validation of information they utilize and present to their customers and clients. NCRMLS will not be liable for any damage or loss resulting from use of the provided content or the products available through Portals, IDX, VOW, and/or Syndication. Recipients of this information shall not resell, redistribute, reproduce, modify, or otherwise copy any portion thereof without the expressed written consent of NCRMLS.
