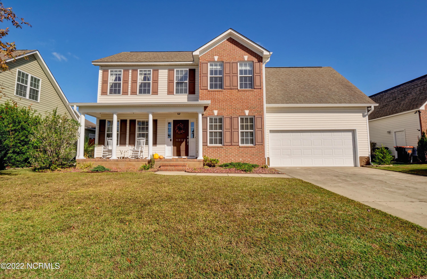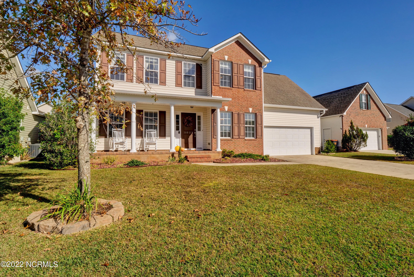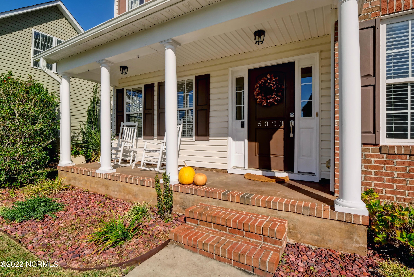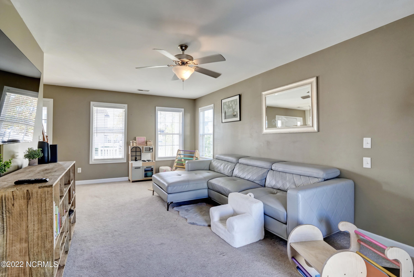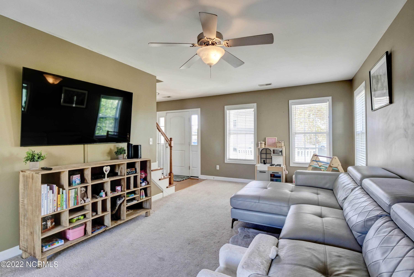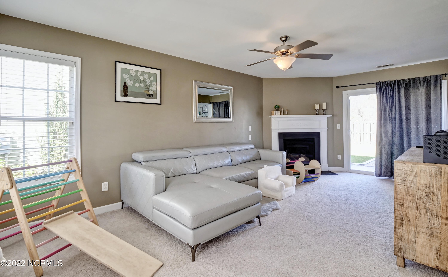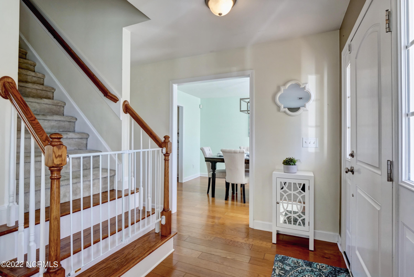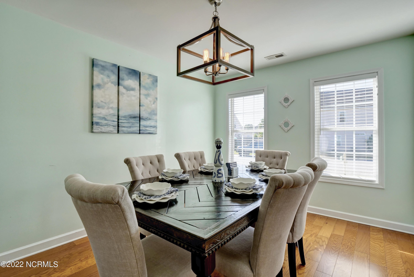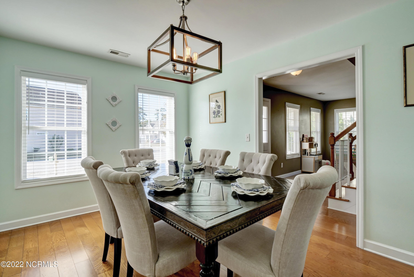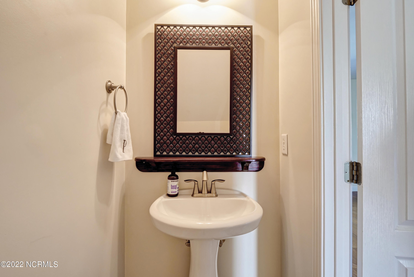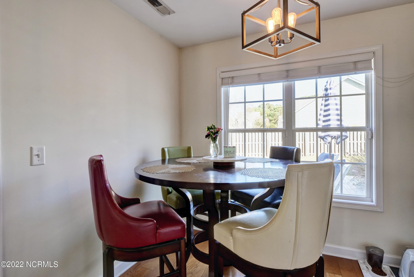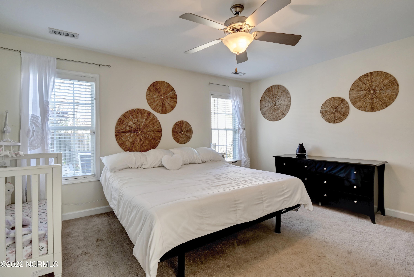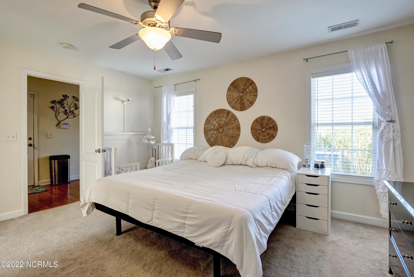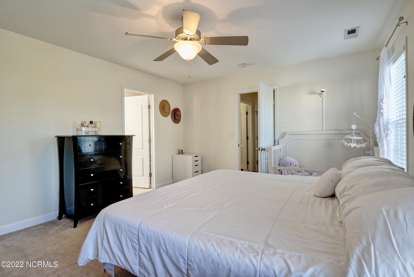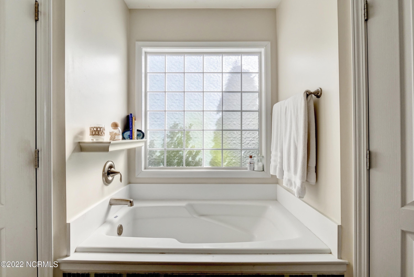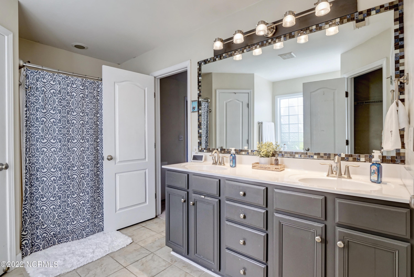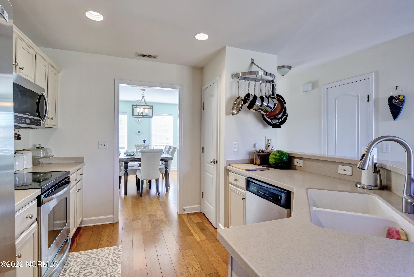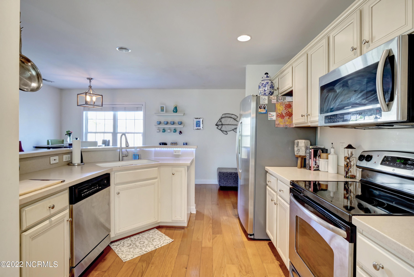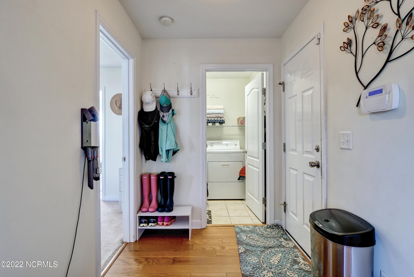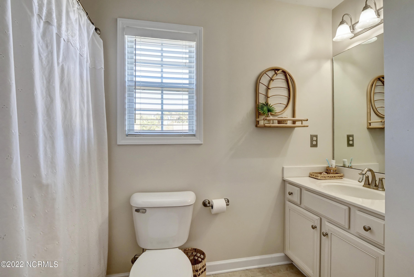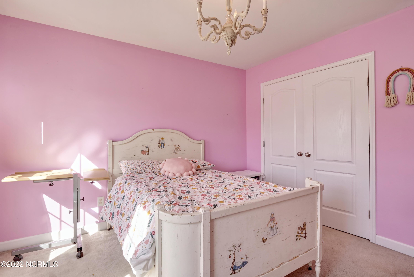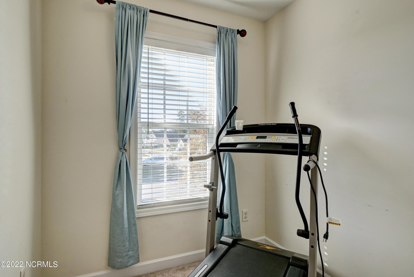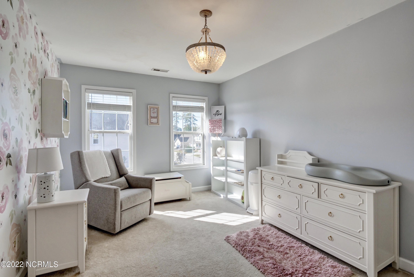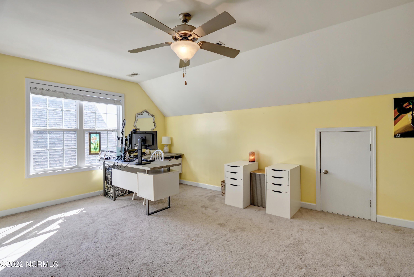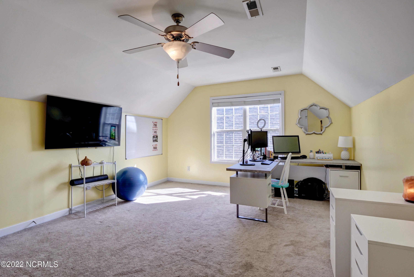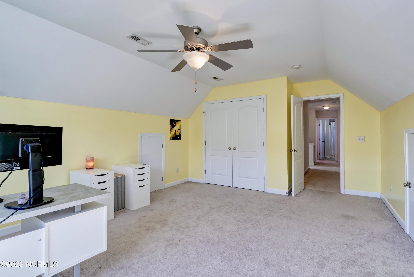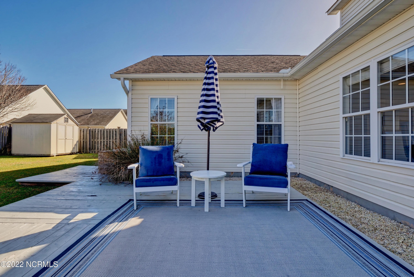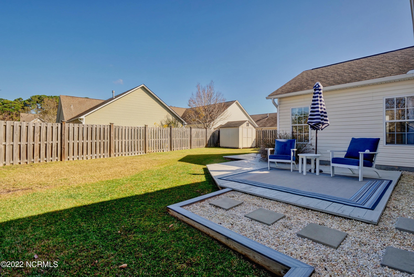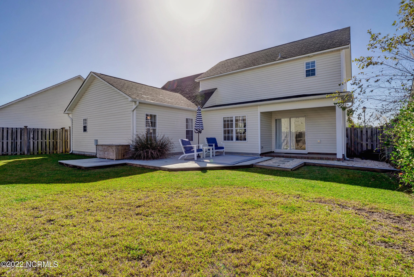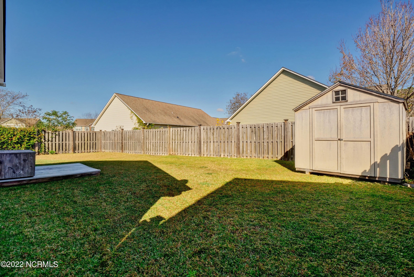5023 Trumpet Vine Way, Wilmington, NC 28412
- $395,000
- 4
- BD
- 3
- BA
- 2,312
- SqFt
- Sold Price
- $395,000
- List Price
- $399,900
- Status
- CLOSED
- MLS#
- 100359628
- Closing Date
- Jan 11, 2023
- Days on Market
- 10
- Year Built
- 2006
- Levels
- Two
- Bedrooms
- 4
- Bathrooms
- 3
- Half-baths
- 1
- Full-baths
- 2
- Living Area
- 2,312
- Acres
- 0.15
- Neighborhood
- Johnson Farm
- Stipulations
- None
Property Description
In the highly desirable neighborhood of Johnson Farms, this 4-bedroom, 2.5 bath home is perfect for a growing family. There are many upgrades utilizing coastal decor including a hot tub/jacuzzi set up on the back deck. The kitchen features hardwood floors, solid surface tops, stainless steel appliances and custom cabinetry. The breakfast nook provides a view of the back yard and is separate from the formal dining room. The family room is carpeted with a corner propane fireplace and a sliding glass door to the back deck. The laundry room is walk in and includes the washer and dryer. The 1st level main bedroom suite has customizable dual walk-in closet and ensuite bathroom including his and her sinks, separate spacious tub and walk in shower. On the second floor there are two bedrooms, private study room, and excellent utility closet storage. There is also a FROG that could be a 4th bedroom or an activity room. Enjoy entertaining, or just relaxing on the covered back porch and raised deck. Fully privacy fenced back yard. Located in the rapidly growing Midtown area, this home is minutes from shopping, dining, schools, and the beaches.
Additional Information
- Taxes
- $1,656
- HOA (annual)
- $440
- Available Amenities
- Maint - Comm Areas, Management
- Appliances
- Dishwasher, Disposal, Dryer, Ice Maker, Microwave - Built-In, Refrigerator, Self Cleaning Oven, Vent Hood, Washer
- Interior Features
- 1st Floor Master, 9Ft+ Ceilings, Blinds/Shades, Ceiling Fan(s), Foyer, Gas Logs, Pantry, Security System, Smoke Detectors, Walk-in Shower, Walk-In Closet
- Cooling
- Zoned
- Heating
- Heat Pump
- Water Heater
- Electric
- Fireplaces
- 1
- Floors
- Carpet, Wood
- Foundation
- Slab
- Roof
- Shingle
- Exterior Finish
- Vinyl Siding
- Exterior Features
- Irrigation System, Patio, Porch, Open
- Lot Information
- Open
- Utilities
- Municipal Sewer, Municipal Water
- Elementary School
- Williams
- Middle School
- Myrtle Grove
- High School
- Ashley
Mortgage Calculator
Listing courtesy of Intracoastal Realty Corp. Selling Office: Coldwell Banker Sea Coast Advantage-Cb.

Copyright 2024 NCRMLS. All rights reserved. North Carolina Regional Multiple Listing Service, (NCRMLS), provides content displayed here (“provided content”) on an “as is” basis and makes no representations or warranties regarding the provided content, including, but not limited to those of non-infringement, timeliness, accuracy, or completeness. Individuals and companies using information presented are responsible for verification and validation of information they utilize and present to their customers and clients. NCRMLS will not be liable for any damage or loss resulting from use of the provided content or the products available through Portals, IDX, VOW, and/or Syndication. Recipients of this information shall not resell, redistribute, reproduce, modify, or otherwise copy any portion thereof without the expressed written consent of NCRMLS.
