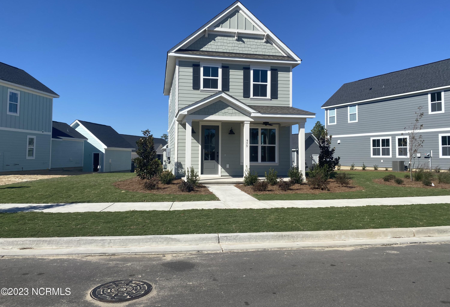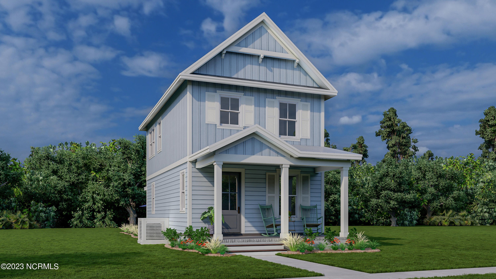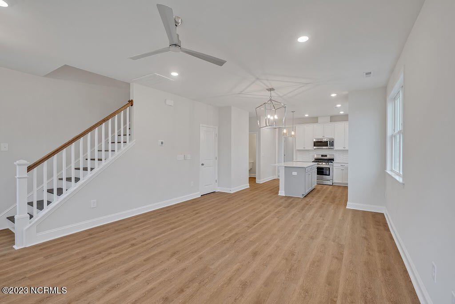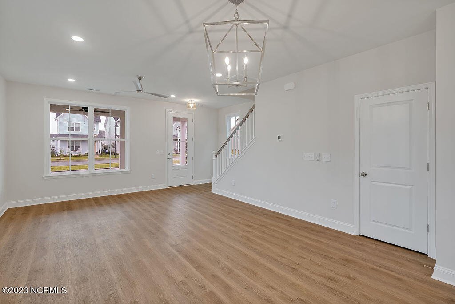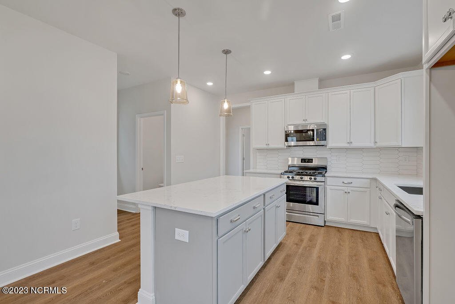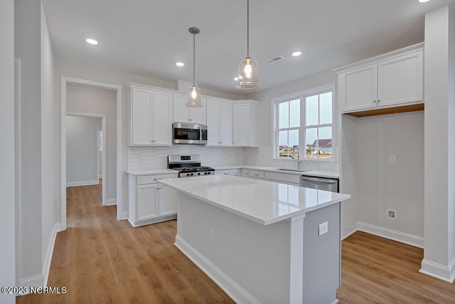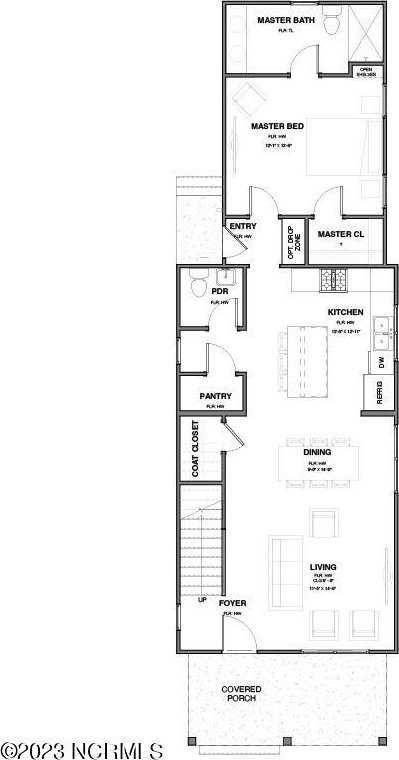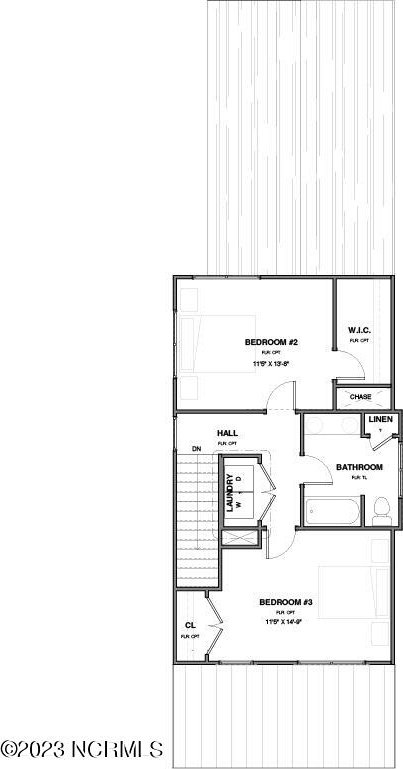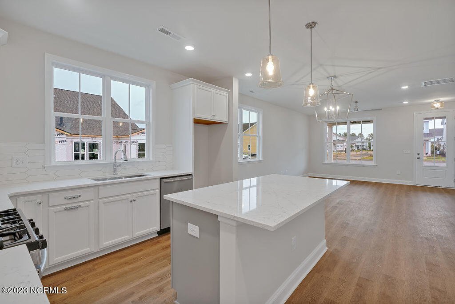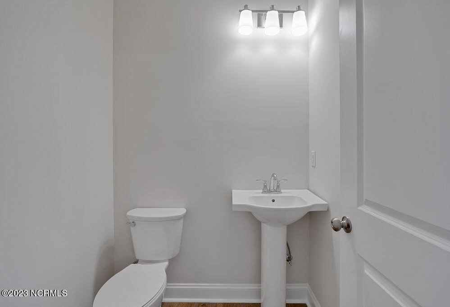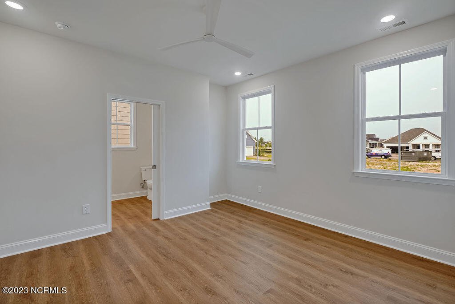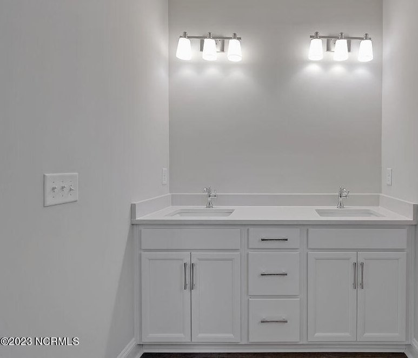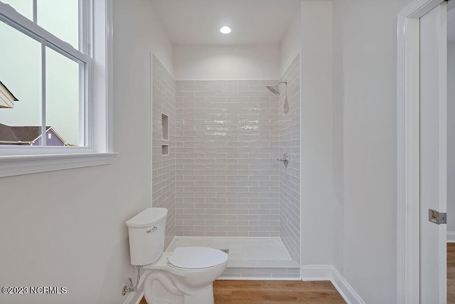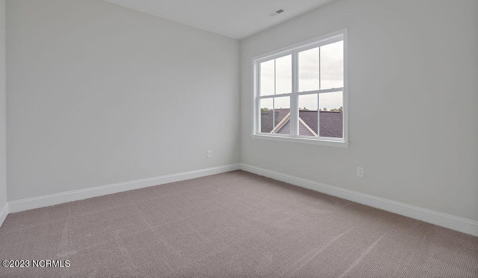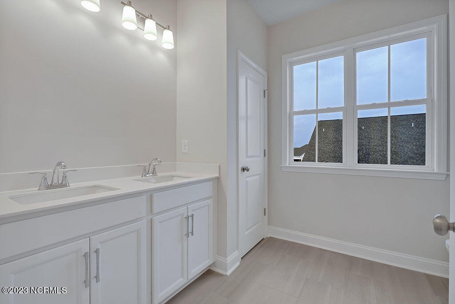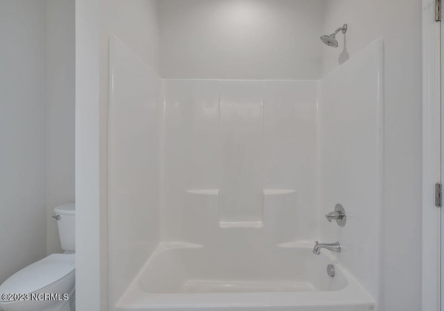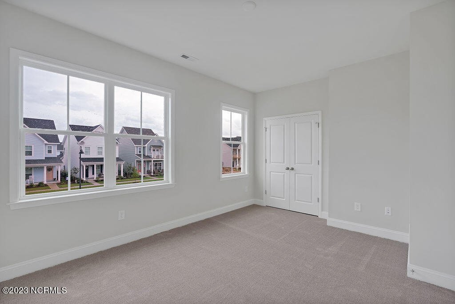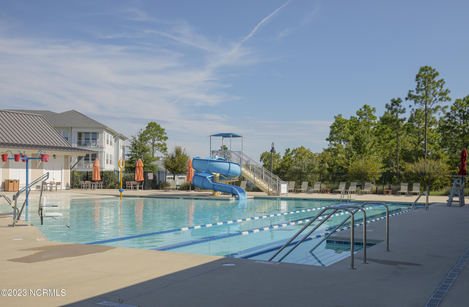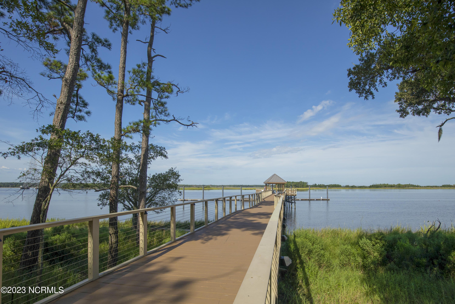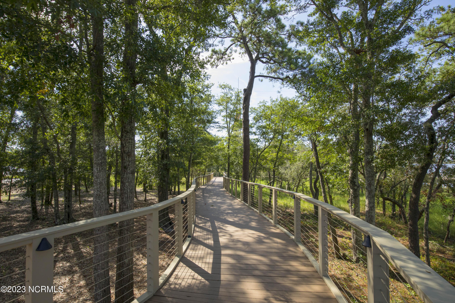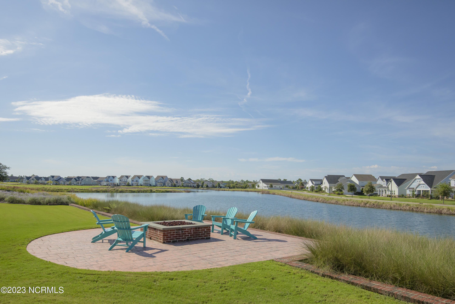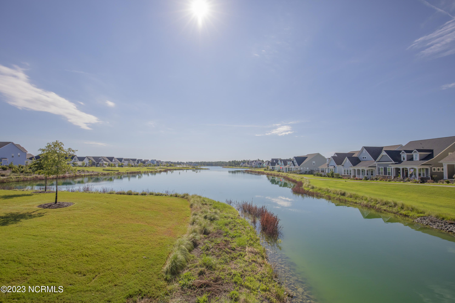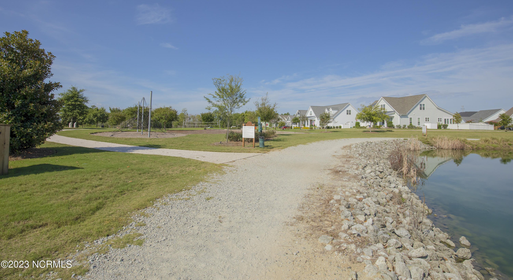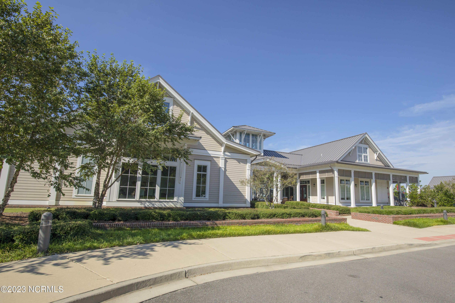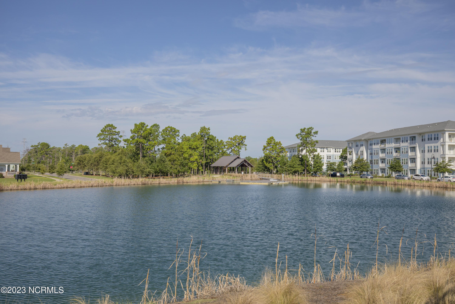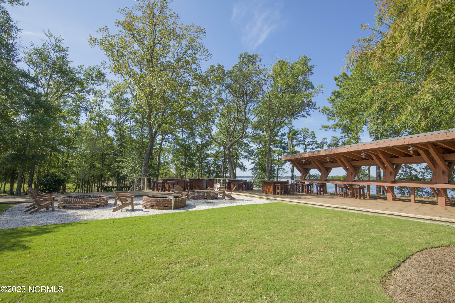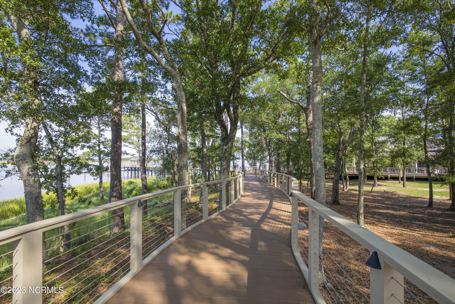959 Fresnel Run, Wilmington, NC 28412
- $439,651
- 3
- BD
- 3
- BA
- 1,609
- SqFt
- Sold Price
- $439,651
- List Price
- $449,651
- Status
- CLOSED
- MLS#
- 100367817
- Closing Date
- Nov 03, 2023
- Days on Market
- 231
- Year Built
- 2023
- Levels
- Two
- Bedrooms
- 3
- Bathrooms
- 3
- Half-baths
- 1
- Full-baths
- 2
- Living Area
- 1,609
- Acres
- 0.09
- Neighborhood
- Riverlights
- Stipulations
- None
Property Description
EST Completion Date: Fall 2023! All upgraded design selections are included in the price! The HOKE floor plan by New Leaf Builders is designed to flood your Living and Dining Rooms with an abundance of natural light from windows at the front and sides of your home. As the homeowner you may customize the home and make all of the interior design selections and this lot overlooks an open park space! This beautiful two-story home features an open concept with high 9ft ceilings on both floors, LVP flooring throughout the first floor, a large kitchen with a gorgeous island, granite or quartz countertops, 42'' upper kitchen cabinets, and stainless steel appliances with a gas range. The owner's suite is located on the first floor and has a well-appointed master bath with a large walk-in shower, and dual vanity. The Hoke makes everyday living a pleasure with easy access to your Kitchen from your entryway plus an ample walk-in pantry with plenty of storage. Having your Master Suite on the main level, makes climbing stairs to access your retreat a thing of the past. Riverlights is a new home community surrounded by the coast and Cape Fear River, where nature is part your everyday routine. With easy access to the Cape Fear River, the intercoastal waterways, a family-friendly pool, and a 38-acre lake, you can kayak, paddle-board or stroll along the community dock any time of day. Enjoy walking along the three-mile loop around the lake and scenic nature trails that weave throughout Riverlights. Conveniently located minutes to Historic downtown Wilmington, beaches, restaurants and shopping the location of Riverlights is unbeatable. Photos are from a previously built Hoke home.
Additional Information
- HOA (annual)
- $1,260
- Available Amenities
- Boat Dock, Clubhouse, Community Pool, Fitness Center, Jogging Path, Maint - Comm Areas, Maint - Roads, Park, Picnic Area, Playground, Restaurant, Sidewalk, Street Lights, Trail(s)
- Appliances
- Cooktop - Gas, Dishwasher, Disposal, Microwave - Built-In, Stove/Oven - Gas, Vent Hood
- Interior Features
- 1st Floor Master, 9Ft+ Ceilings, Kitchen Island, Pantry, Smoke Detectors, Walk-in Shower, Walk-In Closet
- Cooling
- Central
- Heating
- Heat Pump
- Water Heater
- Natural Gas, Tankless
- Floors
- Carpet, Laminate, LVT/LVP, Tile, Wood
- Foundation
- Slab
- Roof
- Architectural Shingle
- Exterior Finish
- Fiber Cement
- Exterior Features
- DP50 Windows, Thermal Windows, Waterfront Comm, Porch
- Utilities
- Community Sewer, Community Water, Natural Gas Available
- Lot Water Features
- Waterfront Comm
- Elementary School
- Williams
- Middle School
- Myrtle Grove
- High School
- New Hanover
Mortgage Calculator
Listing courtesy of O'Shaughnessy New Homes Llc. Selling Office: Exp Realty.

Copyright 2024 NCRMLS. All rights reserved. North Carolina Regional Multiple Listing Service, (NCRMLS), provides content displayed here (“provided content”) on an “as is” basis and makes no representations or warranties regarding the provided content, including, but not limited to those of non-infringement, timeliness, accuracy, or completeness. Individuals and companies using information presented are responsible for verification and validation of information they utilize and present to their customers and clients. NCRMLS will not be liable for any damage or loss resulting from use of the provided content or the products available through Portals, IDX, VOW, and/or Syndication. Recipients of this information shall not resell, redistribute, reproduce, modify, or otherwise copy any portion thereof without the expressed written consent of NCRMLS.
