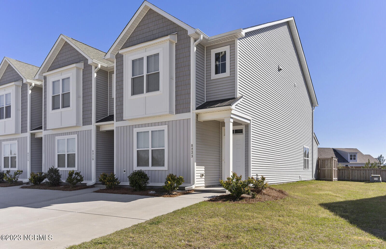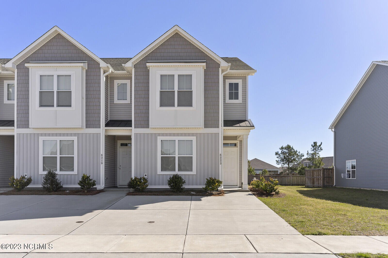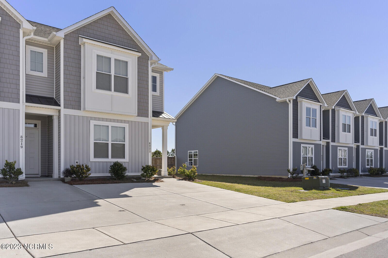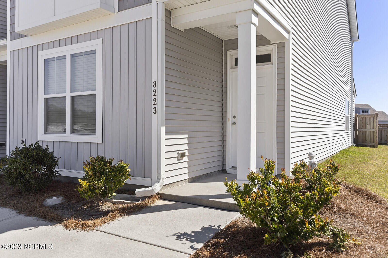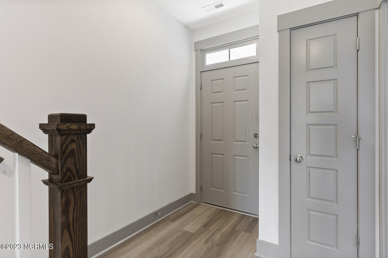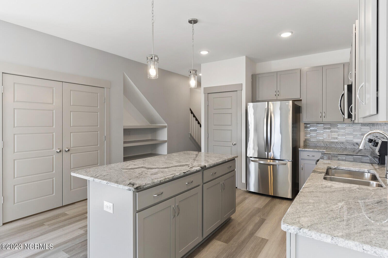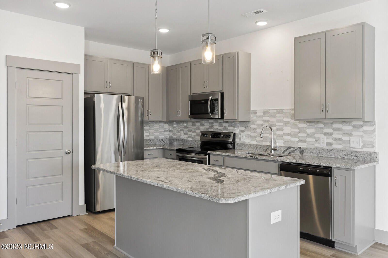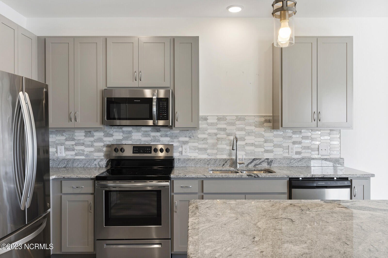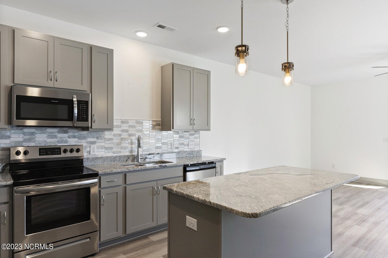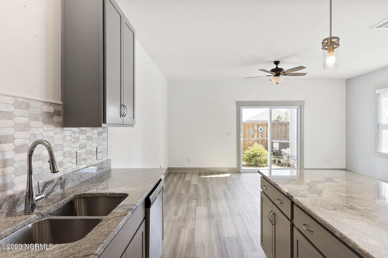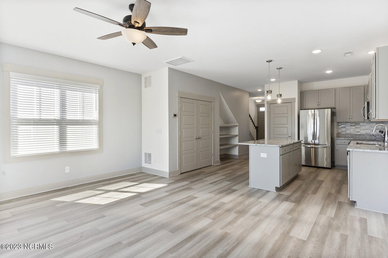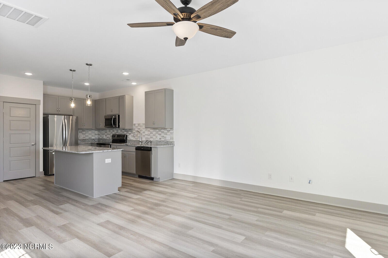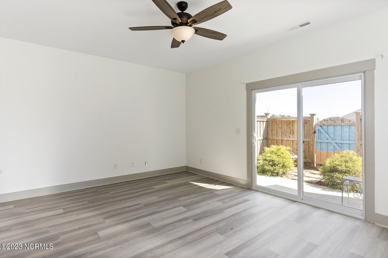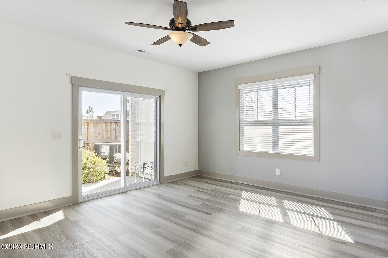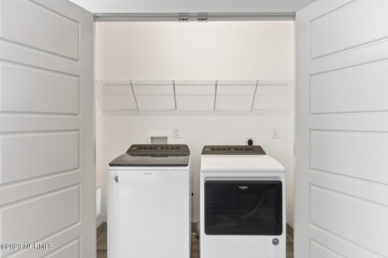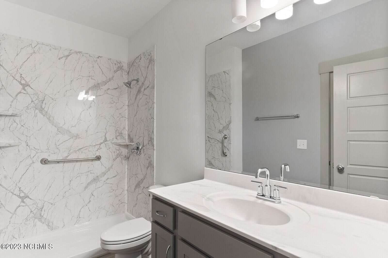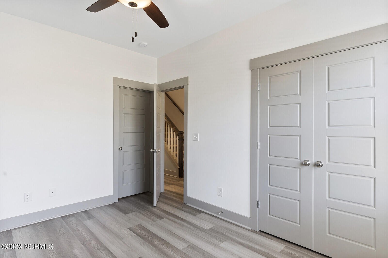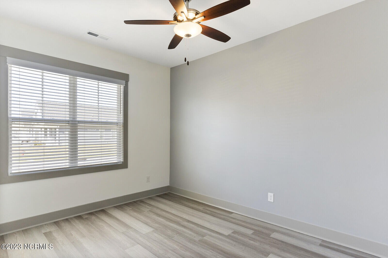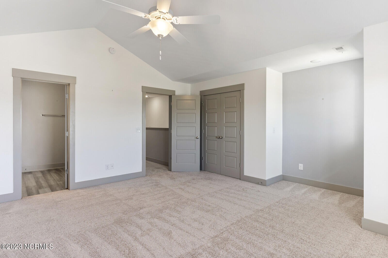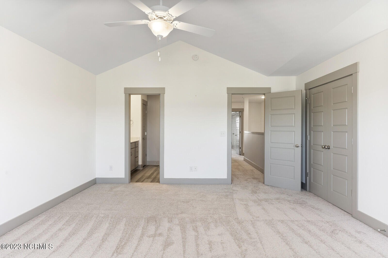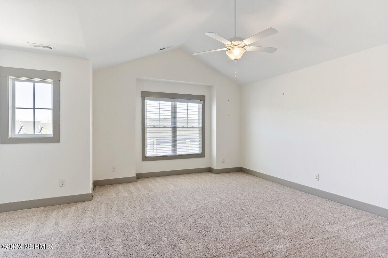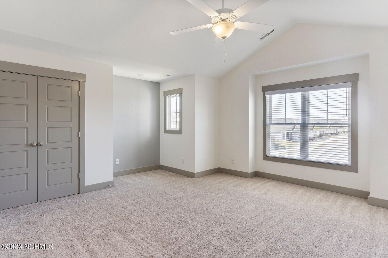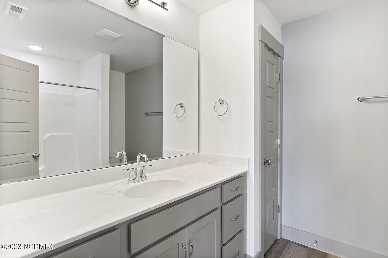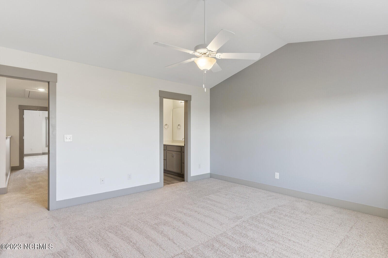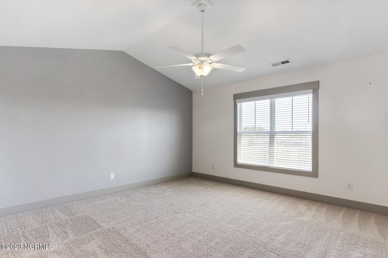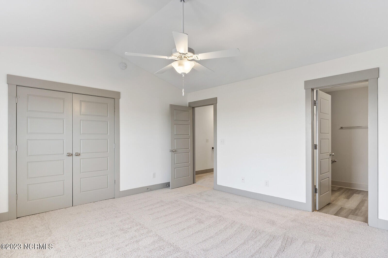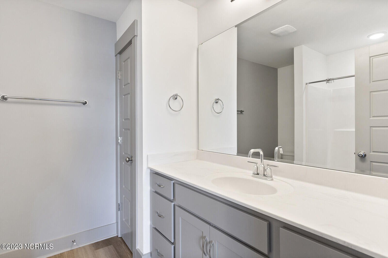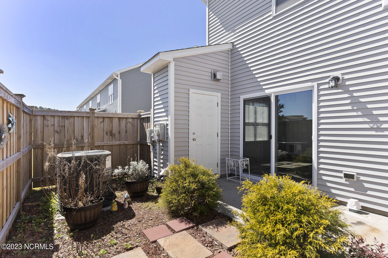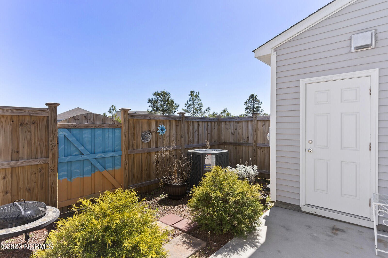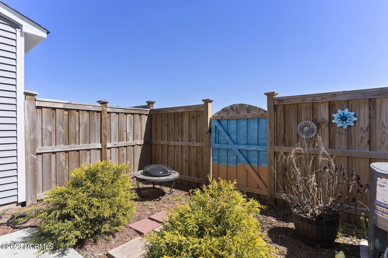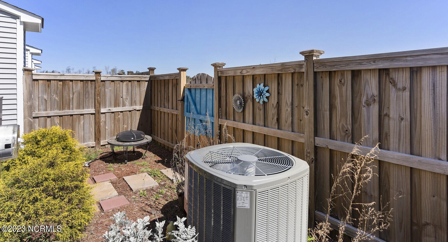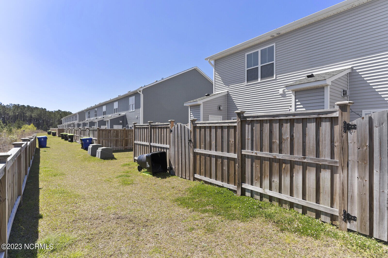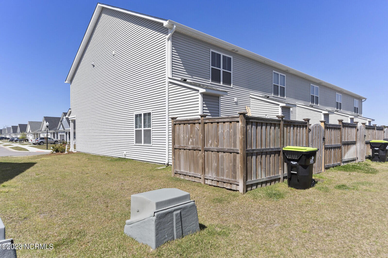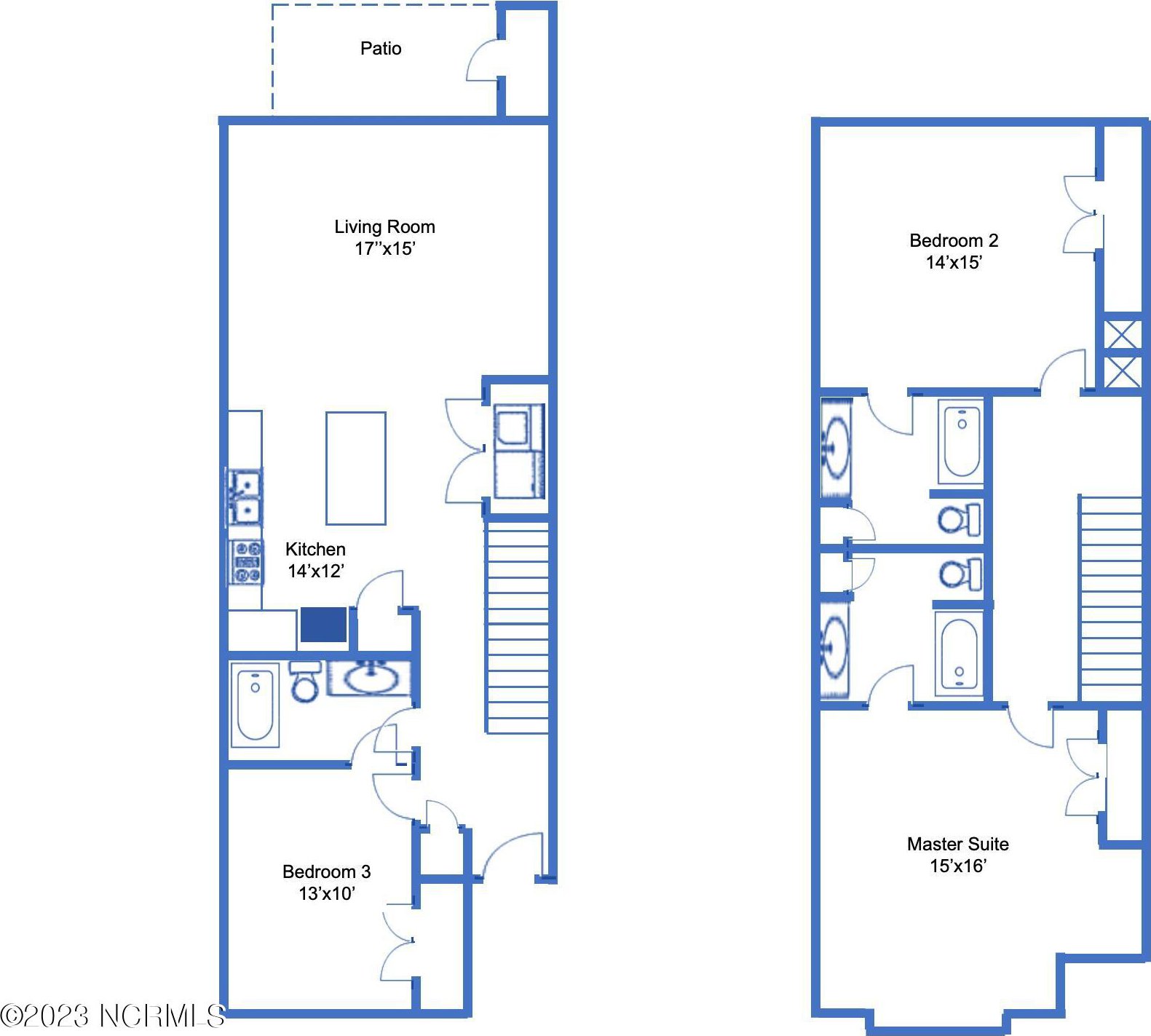8223 Paramount Point, Winnabow, NC 28479
- $287,500
- 3
- BD
- 3
- BA
- 1,650
- SqFt
- Sold Price
- $287,500
- List Price
- $299,900
- Status
- CLOSED
- MLS#
- 100374279
- Closing Date
- May 10, 2023
- Days on Market
- 26
- Year Built
- 2020
- Levels
- End Unit, Two
- Bedrooms
- 3
- Bathrooms
- 3
- Full-baths
- 3
- Living Area
- 1,650
- Acres
- 0.07
- Neighborhood
- Mallory Creek Plantation
- Stipulations
- None
Property Description
Just like The Beatles crafting a song like ''The End'', this end unit, named ''The End'' Home, has been well crafted. Walking in you'll say, ''oh yeah, all right, are you going to be in my dreams tonight?'' Because as soon as you enter you can see the home open up as you look through the sizable glass doors out the back and realize how big the home actually is. The brand-new floors throughout will lead you to the large eat at island in the kitchen, and just like a good drum solo, you roll right into the living room. Upgrades in the home, include living room windows, a beautiful backsplash in the kitchen and the main floor bathroom with a walk-in shower, which is not standard in these homes. To round out the downstairs you will find a ''primary'' like bedroom with an attached bathroom. As you walk up the stairs, you will feel an air guitar solo coming on, knowing that you have brand new carpet going up throughout the two exclusive oversized bedrooms with their own ensuite. Even though your primary, master bedroom is on the front, you can choose from all three bedrooms due to each having private access to their own bathroom. ''And in the end'', you will feel that ''the love you take Is equal to the love you make'' in this home, because that is Southern Living Personified!
Additional Information
- Taxes
- $1,426
- HOA (annual)
- $2,700
- Available Amenities
- Clubhouse, Community Pool, Maint - Comm Areas, Maint - Grounds, Maint - Roads, Management, Master Insure, Pest Control, Sidewalk, Street Lights, Taxes, Termite Bond
- Appliances
- Dishwasher, Dryer, Microwave - Built-In, Refrigerator, Stove/Oven - Electric, Washer
- Interior Features
- 9Ft+ Ceilings, Blinds/Shades, Bookcases, Ceiling Fan(s), Foyer, Kitchen Island, Smoke Detectors, Walk-in Shower
- Cooling
- Heat Pump
- Heating
- Heat Pump
- Water Heater
- Natural Gas
- Floors
- Carpet, LVT/LVP
- Foundation
- Slab
- Roof
- Architectural Shingle
- Exterior Finish
- Vinyl Siding
- Exterior Features
- Patio, Porch
- Utilities
- Municipal Sewer, Municipal Water
- Lot Water Features
- None
- Garage Description
- Parking Space
- Elementary School
- Belville
- Middle School
- Leland
- High School
- North Brunswick
Mortgage Calculator
Listing courtesy of Coldwell Banker Sea Coast Advantage-Midtown. Selling Office: Coldwell Banker Sea Coast Advantage.

Copyright 2024 NCRMLS. All rights reserved. North Carolina Regional Multiple Listing Service, (NCRMLS), provides content displayed here (“provided content”) on an “as is” basis and makes no representations or warranties regarding the provided content, including, but not limited to those of non-infringement, timeliness, accuracy, or completeness. Individuals and companies using information presented are responsible for verification and validation of information they utilize and present to their customers and clients. NCRMLS will not be liable for any damage or loss resulting from use of the provided content or the products available through Portals, IDX, VOW, and/or Syndication. Recipients of this information shall not resell, redistribute, reproduce, modify, or otherwise copy any portion thereof without the expressed written consent of NCRMLS.
