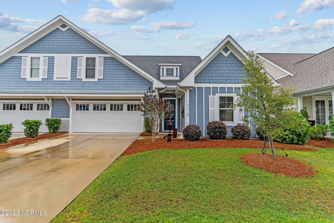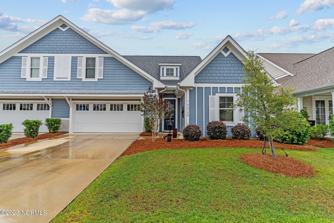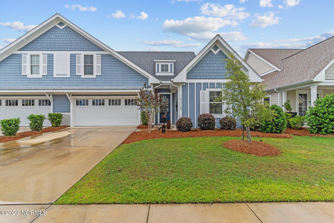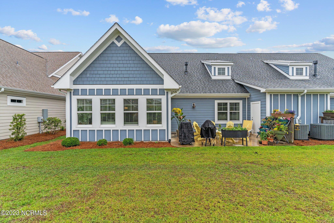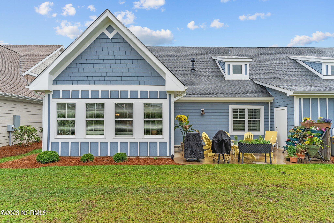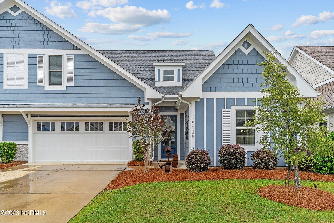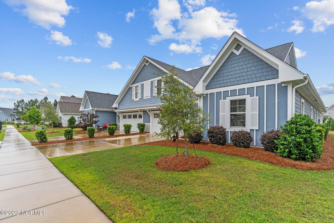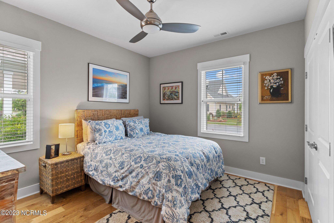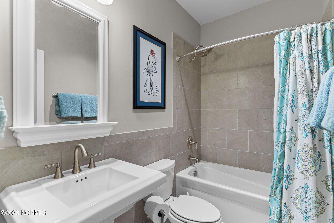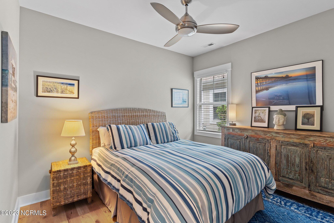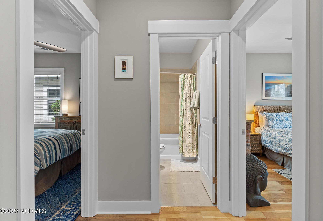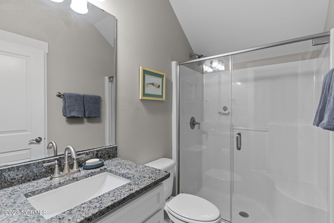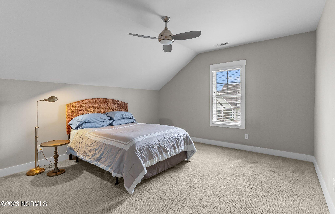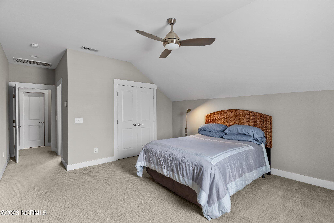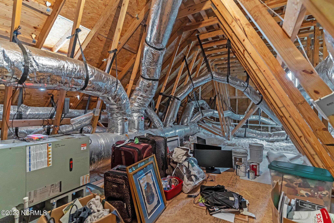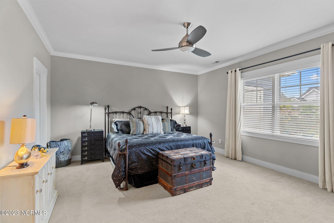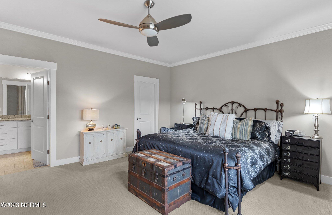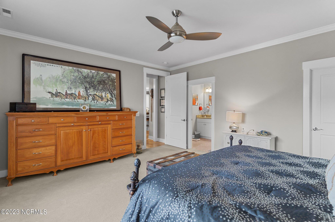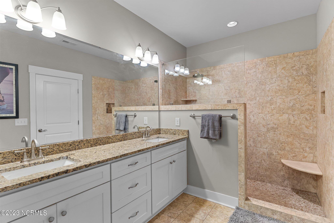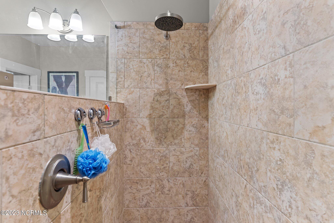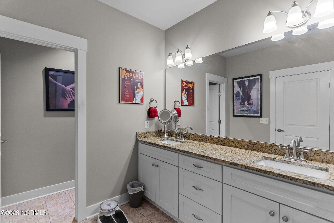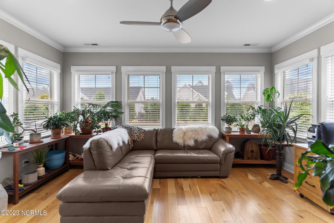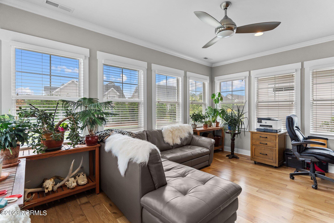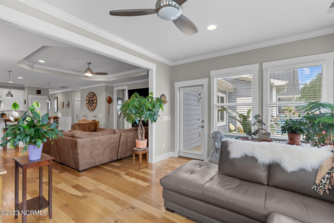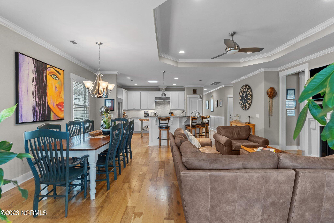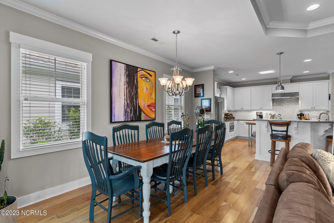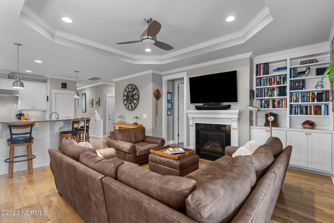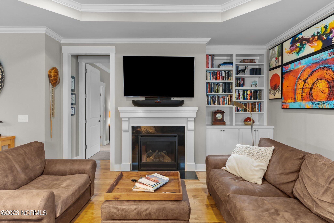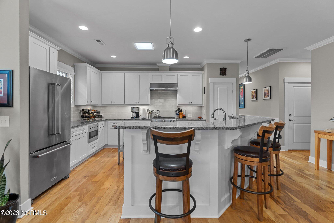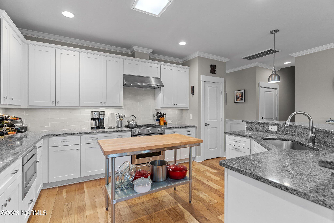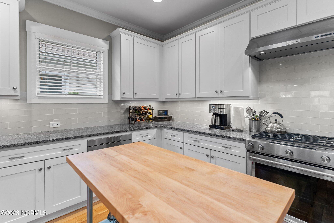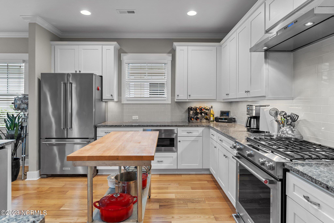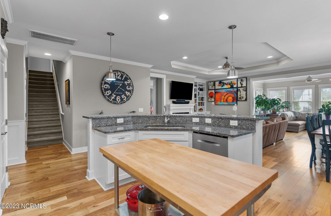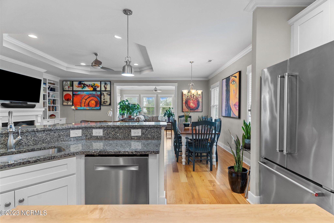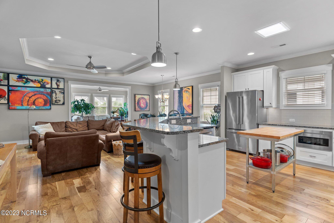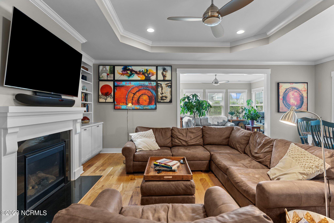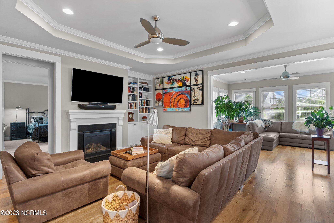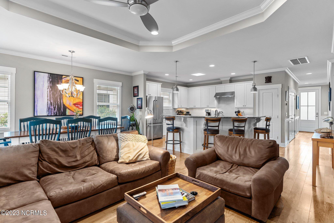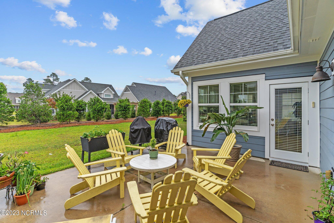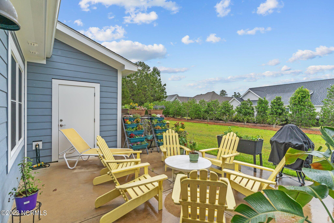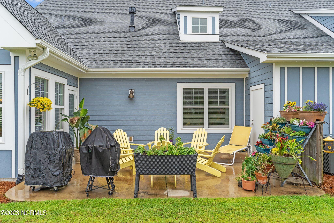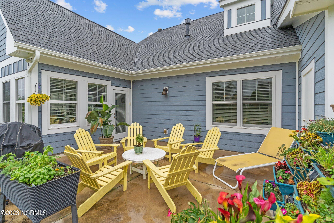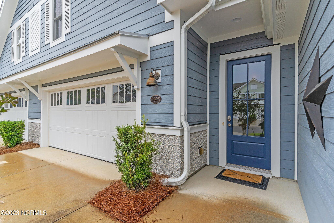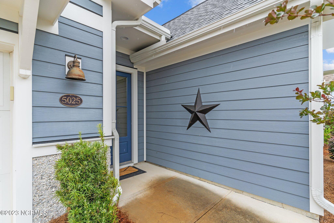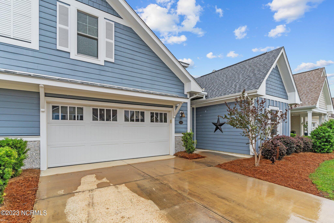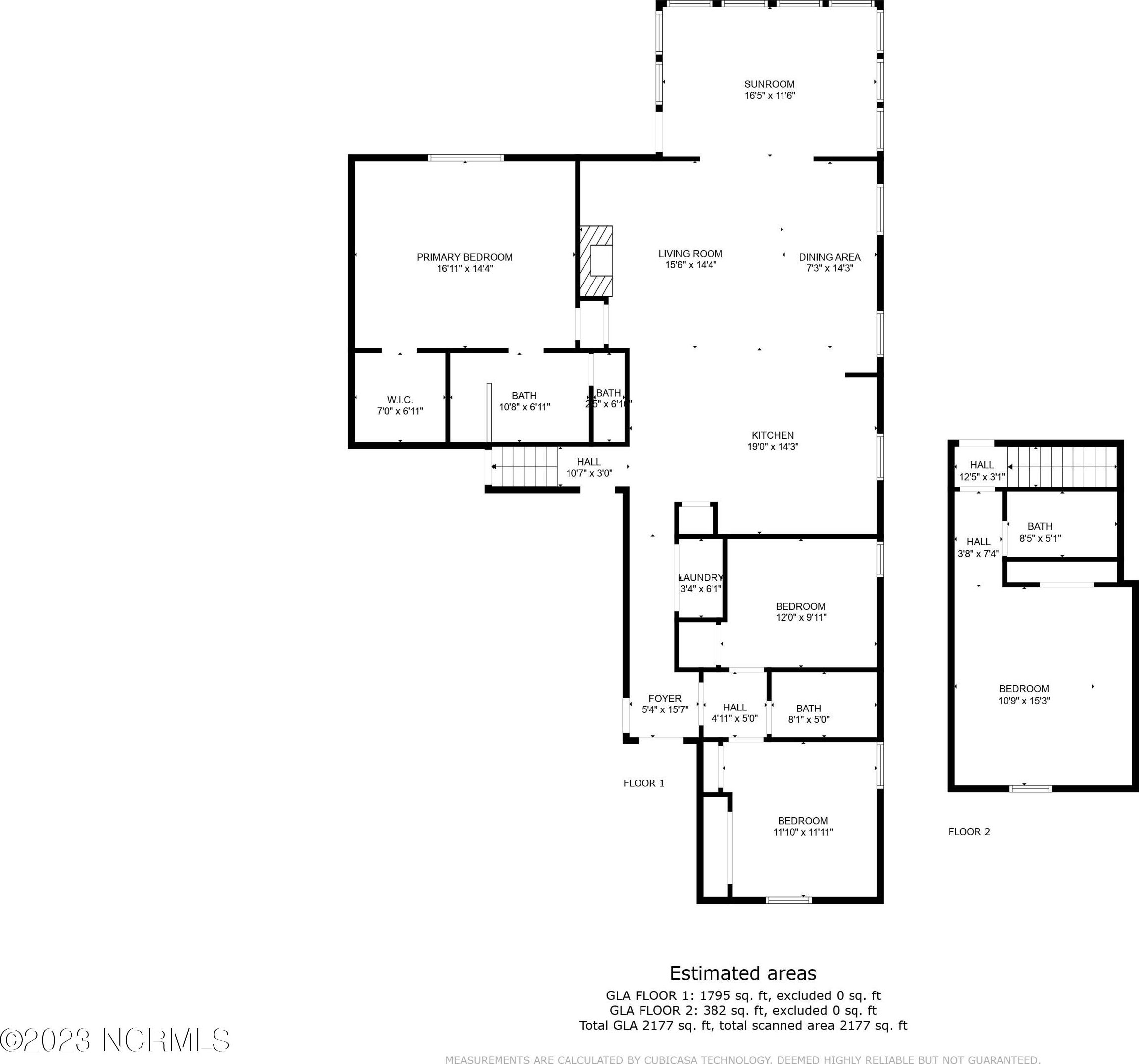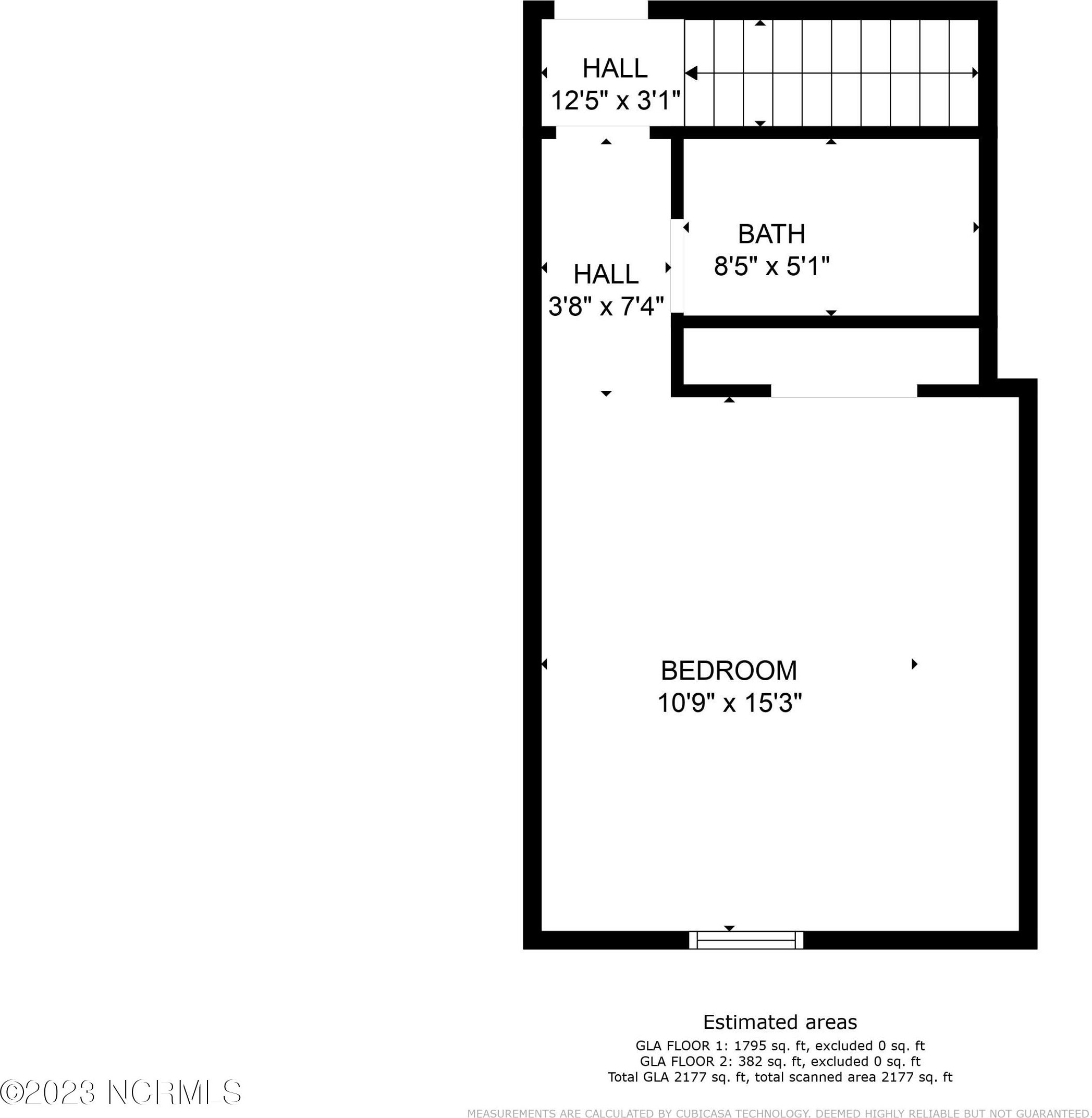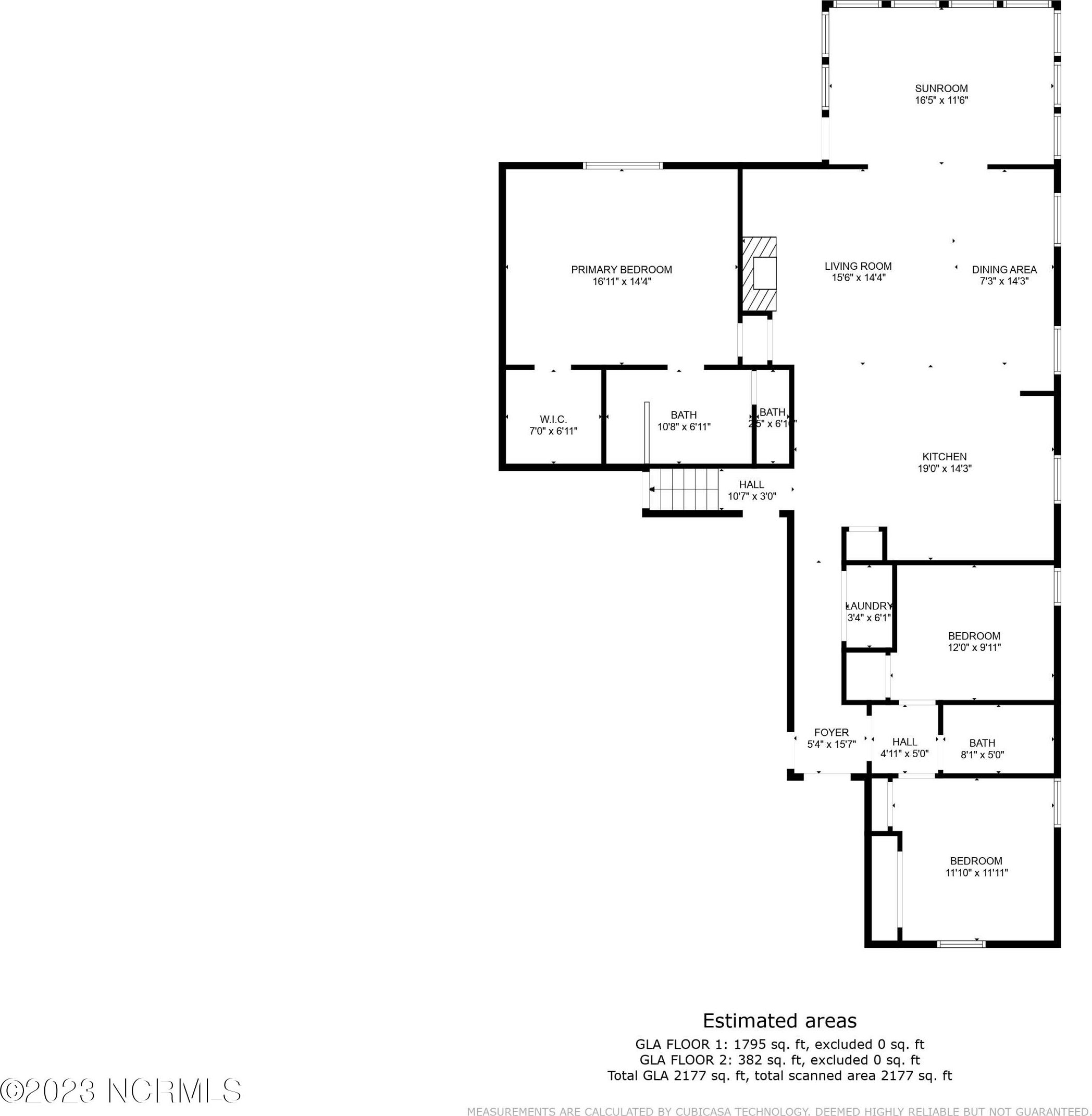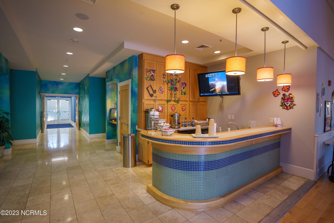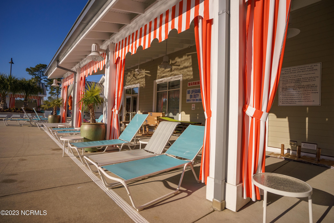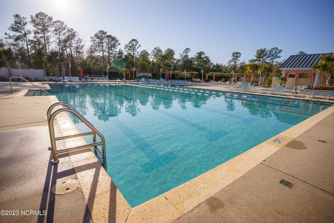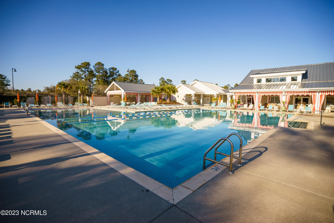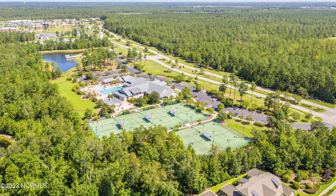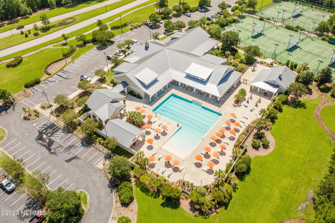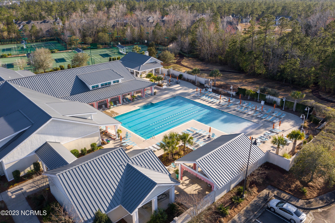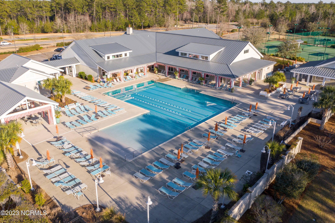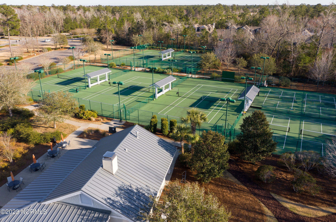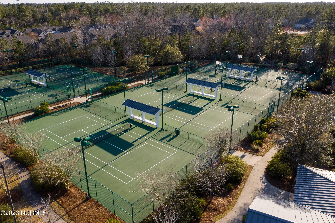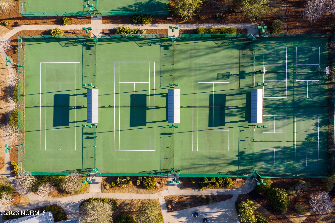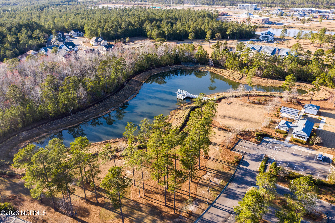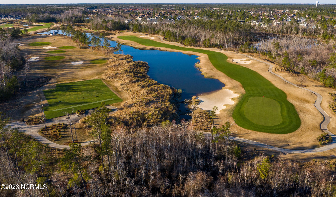5025 Killogren Way, Leland, NC 28451
- $487,000
- 4
- BD
- 3
- BA
- 2,177
- SqFt
- Sold Price
- $487,000
- List Price
- $499,500
- Status
- CLOSED
- MLS#
- 100388345
- Closing Date
- Oct 06, 2023
- Days on Market
- 32
- Year Built
- 2016
- Levels
- One and One Half
- Bedrooms
- 4
- Bathrooms
- 3
- Full-baths
- 3
- Living Area
- 2,177
- Acres
- 0.12
- Neighborhood
- Brunswick Forest
- Stipulations
- None
Property Description
Gorgeous light-filled townhome in the coveted Park Landing area of Brunswick Forest. This lovely home is in pristine condition and offers the buyer the luxury of an open floor plan with loads of light and space. Two living areas allow for the perfect flow. One cozier living room is perfect space for TV viewing with gas logs to warm the chilly winter evenings and visiting while just in reach of the kitchen. The sunroom offers light filled living for coffee time and reading. Your plants will love it! Chef's dream of a kitchen with an incredible amount of counter space and stainless appliances. Gas cooktop will be perfect for any discerning cook. Three bedrooms downstairs, with a large master bedroom to fit even the largest of furniture. Two guest rooms are separate from the living area and master to create privacy for guests and the owner. Upstairs leads to a bonus room with its own private bath and ample space in the attic for storage. Outdoor living space has not been overlooked! Large backyard with privacy landscaping along the rear provides the opportunity for quiet evenings enjoying starlit nights. Amenities include three fitness centers, four pools, tennis, pickleball, miles of trails, boat launch on Town Creek and tons of clubs and social gatherings to keep you busy and entertained
Additional Information
- Taxes
- $2,328
- HOA (annual)
- $3,700
- Available Amenities
- Clubhouse, Comm Garden, Community Pool, Dog Park, Fitness Center, Golf Course, Indoor Pool, Jogging Path, Maint - Comm Areas, Maint - Grounds, Master Insure, Pickleball, Sidewalk, Tennis Court(s), Trail(s)
- Appliances
- Cooktop - Gas, Dryer, Microwave - Built-In, Refrigerator, Stove/Oven - Gas, Washer
- Interior Features
- 1st Floor Master, 9Ft+ Ceilings, Ceiling Fan(s), Gas Logs, Smoke Detectors, Walk-in Shower, Walk-In Closet
- Cooling
- Central, Heat Pump
- Heating
- Heat Pump
- Water Heater
- Electric
- Fireplaces
- 1
- Floors
- Laminate, Tile, Wood
- Foundation
- Slab
- Roof
- Architectural Shingle
- Exterior Finish
- Fiber Cement
- Exterior Features
- Patio, Level
- Lot Information
- Level
- Utilities
- Municipal Sewer, Municipal Water, Natural Gas Available, Natural Gas Connected
- Elementary School
- Town Creek
- Middle School
- Town Creek
- High School
- North Brunswick
Mortgage Calculator
Listing courtesy of Ivester Jackson Coastal Llc. Selling Office: The Saltwater Agency.

Copyright 2024 NCRMLS. All rights reserved. North Carolina Regional Multiple Listing Service, (NCRMLS), provides content displayed here (“provided content”) on an “as is” basis and makes no representations or warranties regarding the provided content, including, but not limited to those of non-infringement, timeliness, accuracy, or completeness. Individuals and companies using information presented are responsible for verification and validation of information they utilize and present to their customers and clients. NCRMLS will not be liable for any damage or loss resulting from use of the provided content or the products available through Portals, IDX, VOW, and/or Syndication. Recipients of this information shall not resell, redistribute, reproduce, modify, or otherwise copy any portion thereof without the expressed written consent of NCRMLS.
