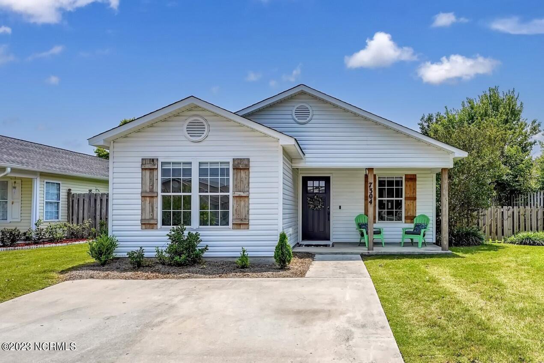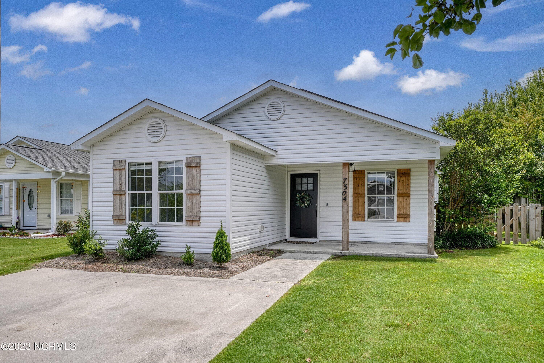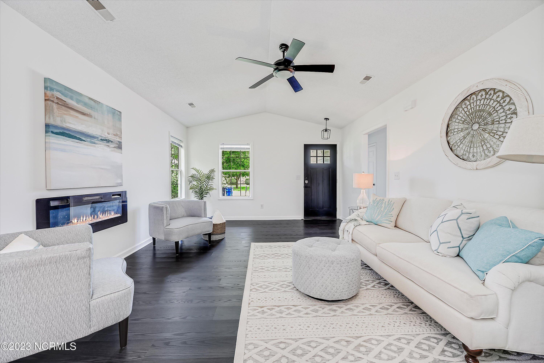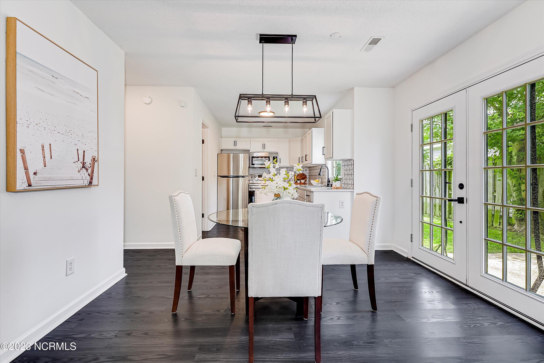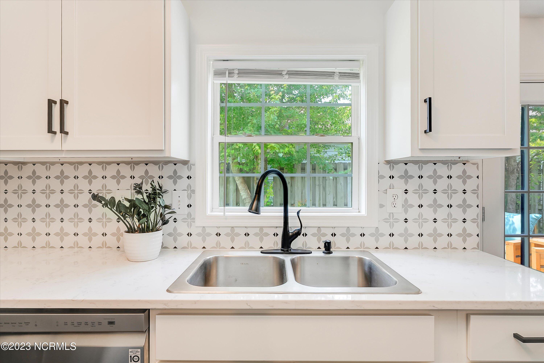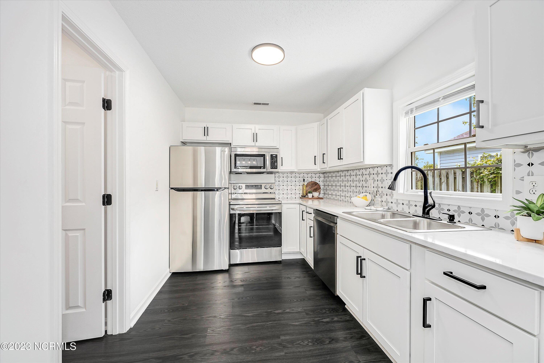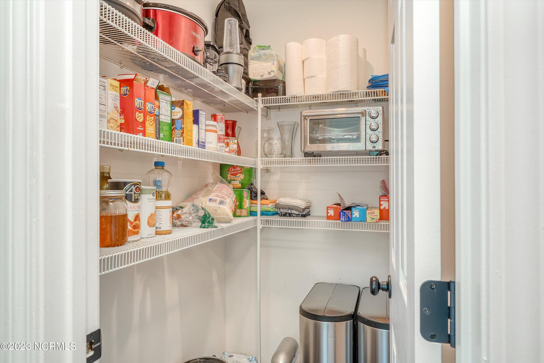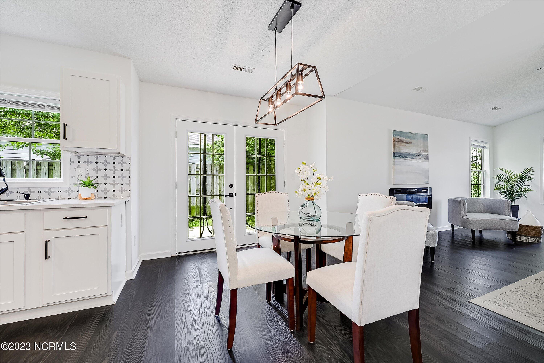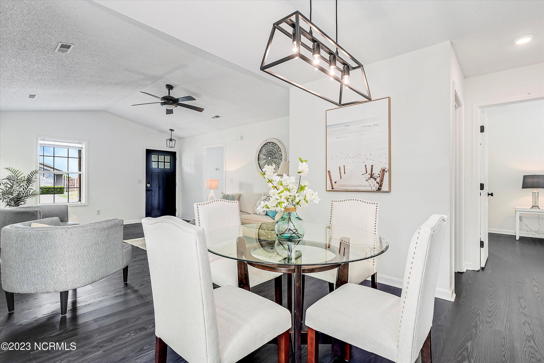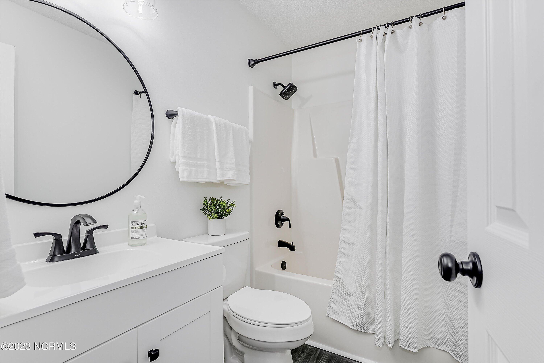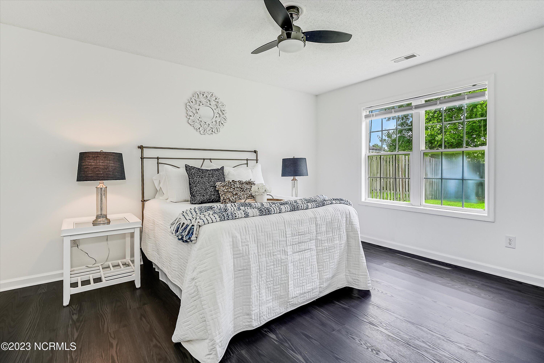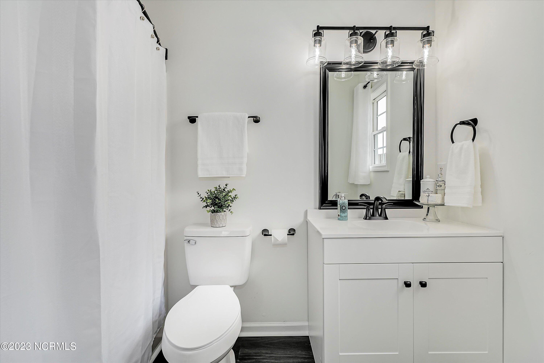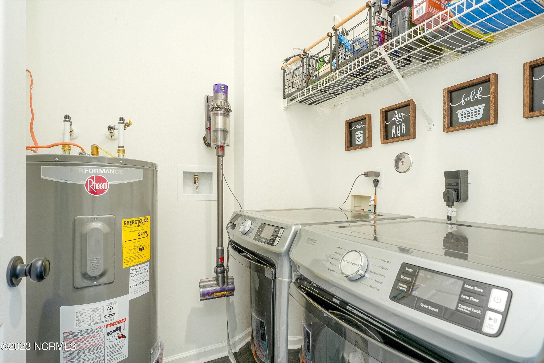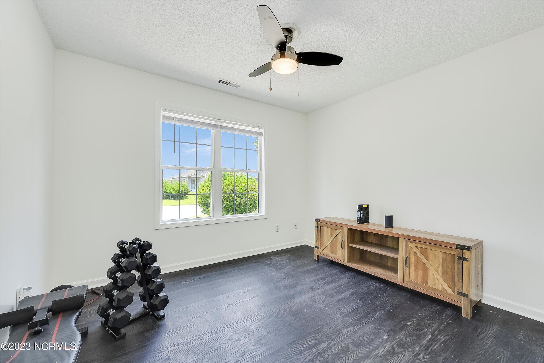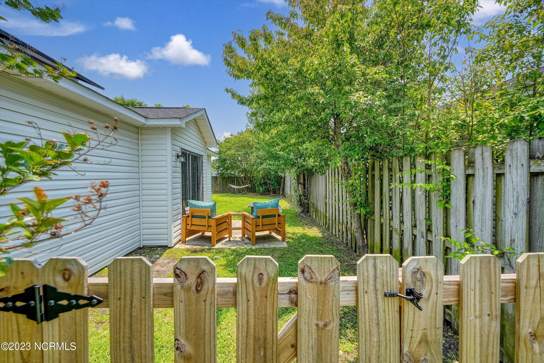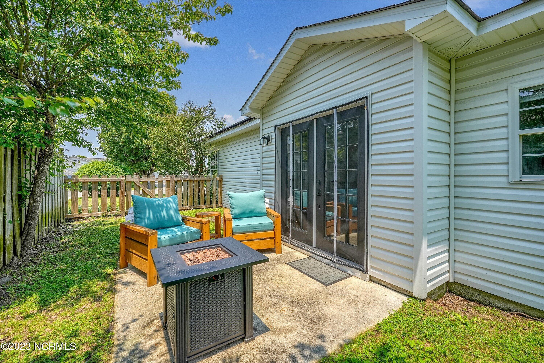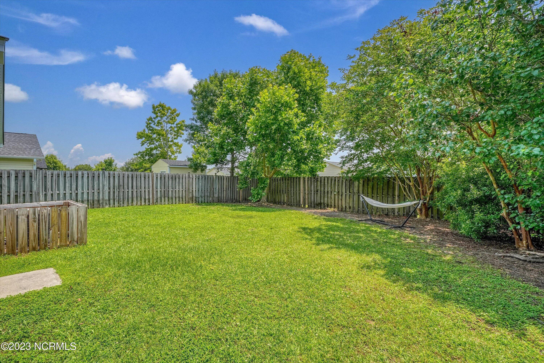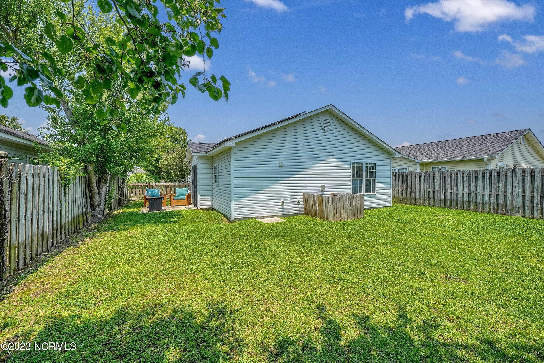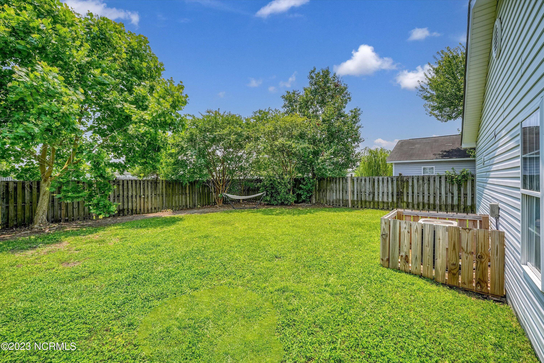7304 Haskell Court, Wilmington, NC 28411
- $340,000
- 3
- BD
- 2
- BA
- 1,185
- SqFt
- Sold Price
- $340,000
- List Price
- $330,000
- Status
- CLOSED
- MLS#
- 100388495
- Closing Date
- Sep 29, 2023
- Days on Market
- 40
- Year Built
- 2002
- Levels
- One
- Bedrooms
- 3
- Bathrooms
- 2
- Full-baths
- 2
- Living Area
- 1,185
- Acres
- 0.12
- Neighborhood
- Jacobs Ridge
- Stipulations
- None
Property Description
Welcome to this stunning 3 bedroom, 2 full bath home located in Jacob's Ridge, near Ogden Park. This charming property boasts an open floor plan with a sense of modern elegance. The kitchen is a true centerpiece, with quartz countertops, stylish tile backsplash and stainless steel appliances. The beautiful white cabinets provide ample storage space. Throughout the home you'll find LVP flooring, a large pantry and laundry room. Every corner of the house has been upgraded with all-new fixturesOutside, you'll discover a generously sized fenced-in yard, offering privacy and ample space for outdoor activities. Whether it's hosting gatherings, gardening, or simply enjoying the fresh air, this backyard is a perfect oasis to relax and unwind.Rest easy knowing that major updates have been taken care of for you. The roof, water heater, and garbage disposal were all replaced in 2021. HOA maintains front yard.Close to Ogden Park with easy access to the dog park, playgrounds, and various recreational activities. Publix, Starbucks, shopping centers, and many dining options, making it an ideal place to call home. Only 3 miles to Mayfair and 6 miles to the Wrightsville Beach.Seller paid 2-10 Home Warranty includes HVACJune 2023 home inspection provided upon request.HVAC serviced June 7th 2023.60 day minimum rental allowed.
Additional Information
- Taxes
- $1,045
- HOA (annual)
- $660
- Available Amenities
- Maint - Comm Areas, Maint - Roads
- Appliances
- Cooktop - Electric, Dishwasher, Dryer, Microwave - Built-In, Refrigerator, Stove/Oven - Electric, Washer
- Interior Features
- 1st Floor Master, Blinds/Shades, Ceiling Fan(s), Pantry
- Cooling
- Central
- Heating
- Heat Pump
- Water Heater
- Electric
- Fireplaces
- 1
- Floors
- LVT/LVP
- Foundation
- Slab
- Roof
- Architectural Shingle
- Exterior Finish
- Vinyl Siding
- Exterior Features
- Patio, Porch
- Utilities
- Municipal Sewer Available, Municipal Water
- Lot Water Features
- None
- Elementary School
- Porters Neck
- Middle School
- Holly Shelter
- High School
- Laney
Mortgage Calculator
Listing courtesy of Berkshire Hathaway Homeservices Carolina Premier Properties. Selling Office: Exp Realty.

Copyright 2024 NCRMLS. All rights reserved. North Carolina Regional Multiple Listing Service, (NCRMLS), provides content displayed here (“provided content”) on an “as is” basis and makes no representations or warranties regarding the provided content, including, but not limited to those of non-infringement, timeliness, accuracy, or completeness. Individuals and companies using information presented are responsible for verification and validation of information they utilize and present to their customers and clients. NCRMLS will not be liable for any damage or loss resulting from use of the provided content or the products available through Portals, IDX, VOW, and/or Syndication. Recipients of this information shall not resell, redistribute, reproduce, modify, or otherwise copy any portion thereof without the expressed written consent of NCRMLS.
