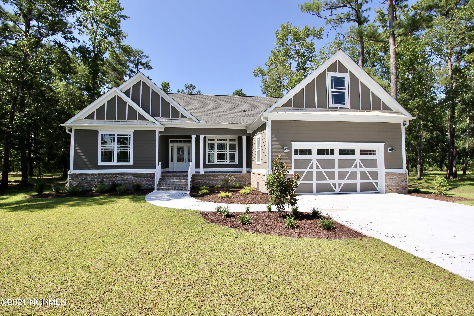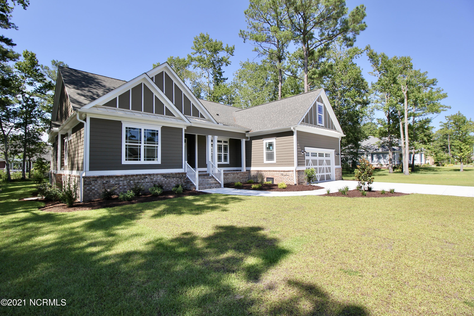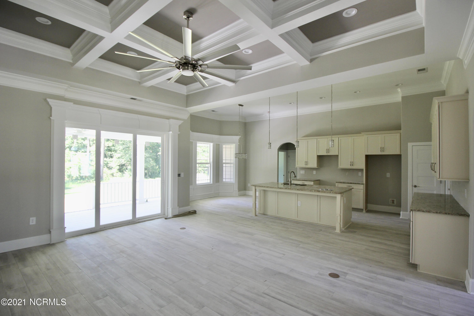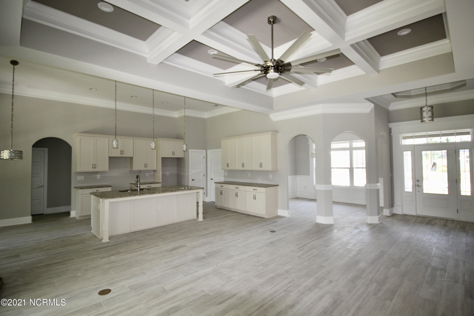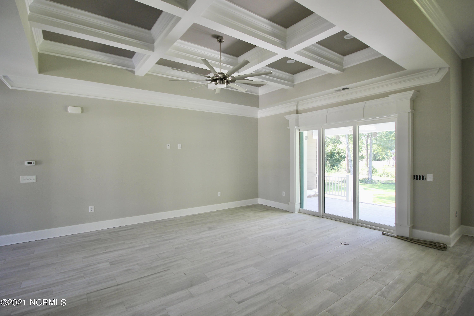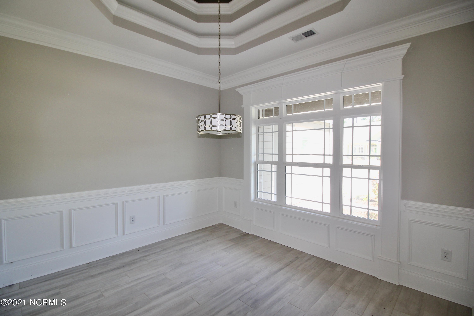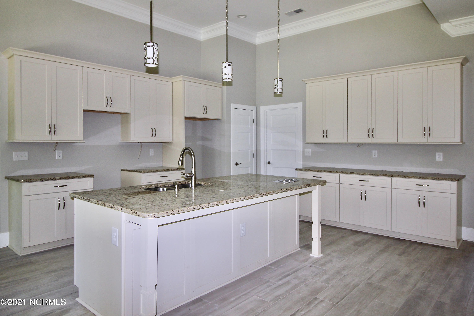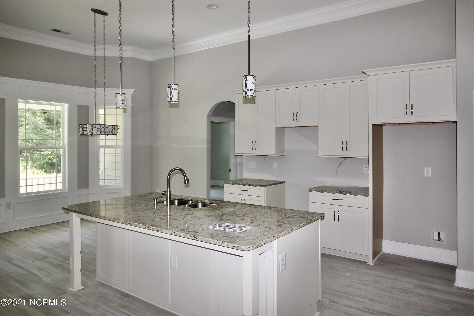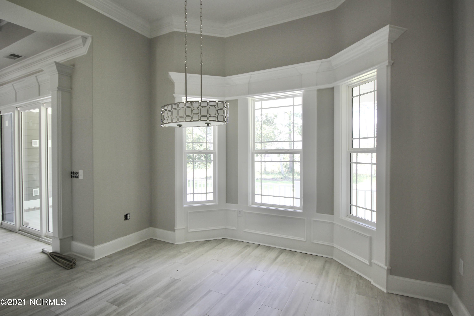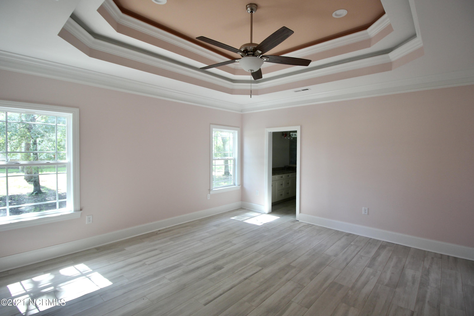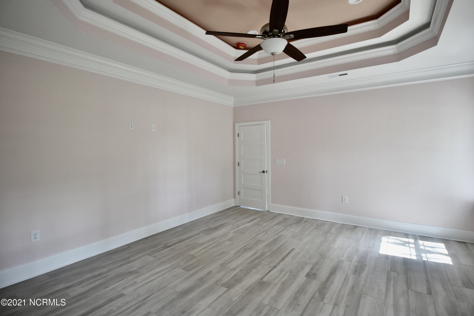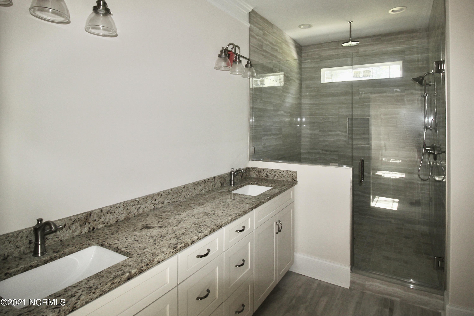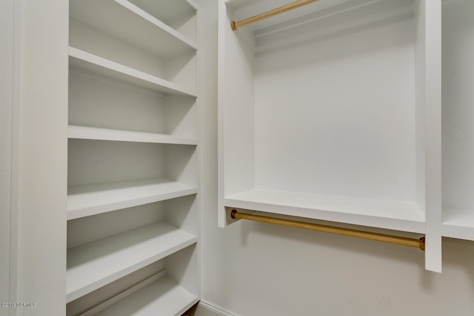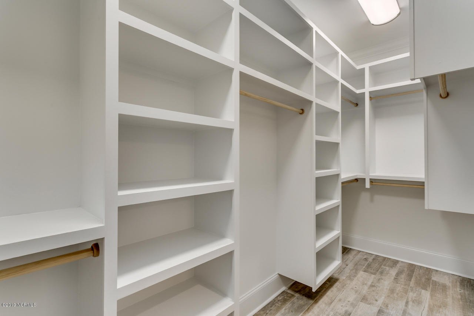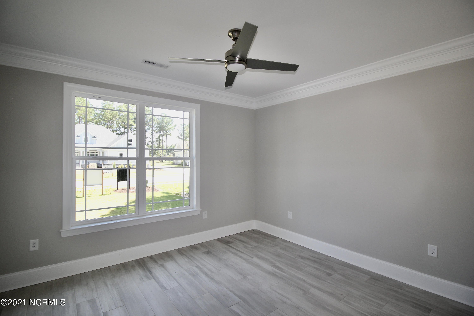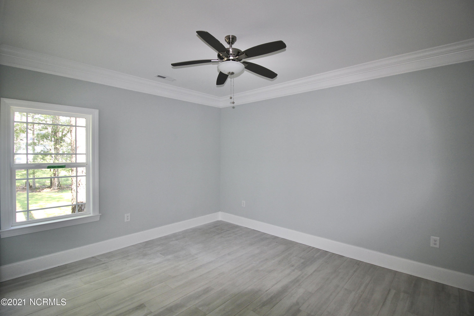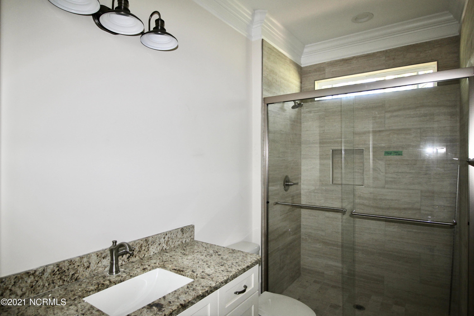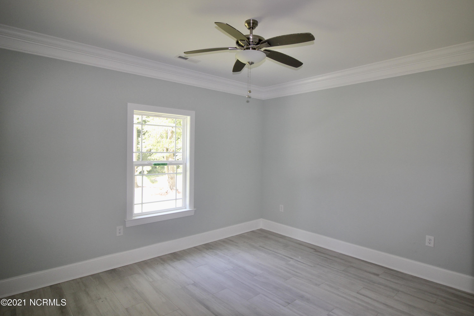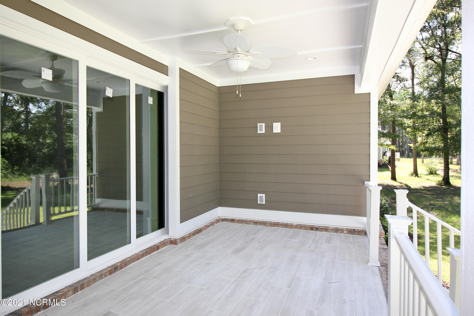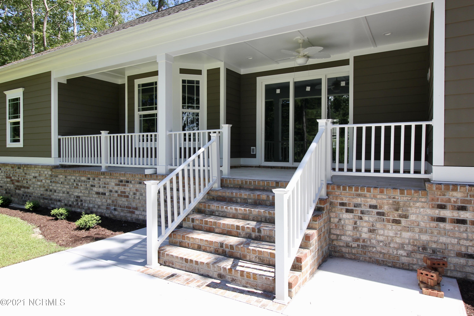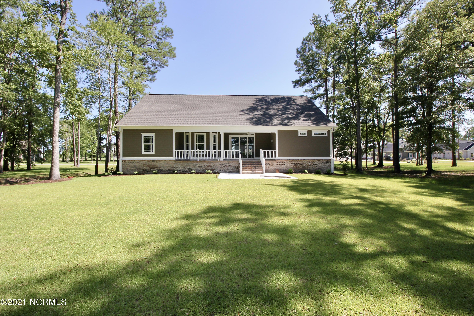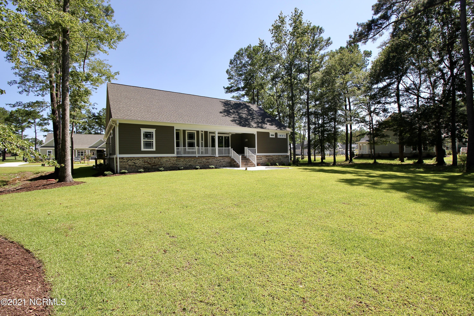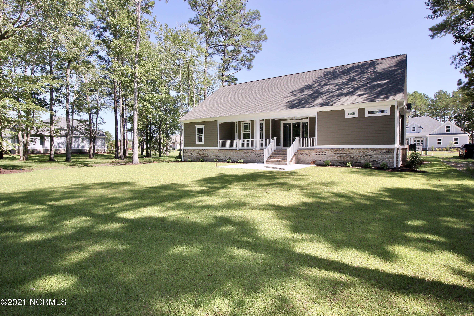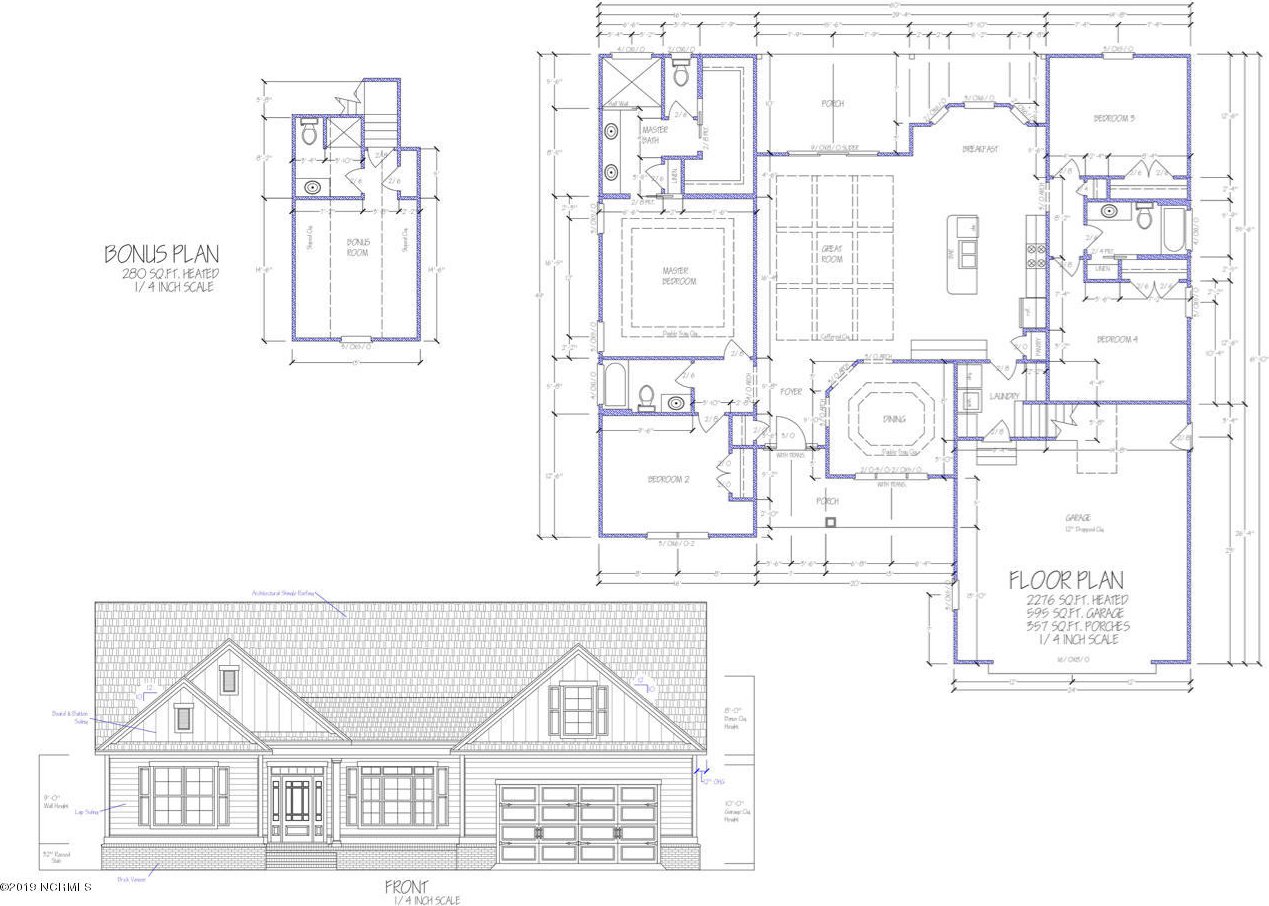605 Crow Creek Drive Nw, Calabash, NC 28467
- $465,000
- 5
- BD
- 4
- BA
- 2,556
- SqFt
- Sold Price
- $465,000
- List Price
- $500,000
- Status
- CLOSED
- MLS#
- 100164891
- Closing Date
- Aug 20, 2021
- Days on Market
- 723
- Year Built
- 2019
- Levels
- One and One Half
- Bedrooms
- 5
- Bathrooms
- 4
- Full-baths
- 4
- Living Area
- 2,556
- Acres
- 0.51
- Neighborhood
- Crow Creek
- Stipulations
- None
Property Description
New Home in the gorgeous Crow Creek Subdivision. Located right at the SC/NC State Line this golf community is situated to enjoy the wide range of lifestyle options in the Myrtle Beach and Brunswick areas. This is an amazing craftsman style 5 bedroom, 4 bath high quality custom built home. The home is loaded with numerous luxury features making this a great choice to enjoy an exceptional lifestyle. Some features of this home include 12' ceilings in the Living Room, Dining Room, Kitchen and Breakfast area. Customized coffered ceilings in the living room plus double tray rope lighted ceilings in the dining room and master bedroom. Interior flooring is quality tile allowing for better durability, stain resistance, and longer life! The kitchen, master & guest baths, as well as laundry rooms all enjoy granite counter tops. The home design shows the beauty of the open space, custom kitchen cabinetry, center island bar and stainless steel appliances. The arched cased openings, deluxe 5 1/4" custom crown moldings, chair rail, 7 1/4" upgraded baseboard, wainscoting and custom window trim throughout will simply amaze you. Massive exterior patio for amazing visual pleasure great for outside gatherings. Home is finished off with a 2 car garage and perfectly situated on the spacious homesite in a great community with numerous amenities including a pool, tennis courts, clubhouse and more.
Additional Information
- HOA (annual)
- $1,459
- Available Amenities
- Clubhouse, Community Pool, Fitness Center, Gated, Maint - Comm Areas, Sidewalk, Street Lights, Tennis Court(s)
- Appliances
- Cooktop - Electric, Dishwasher, Disposal, Microwave - Built-In, Refrigerator, See Remarks, Stove/Oven - Electric, Vent Hood
- Interior Features
- 1st Floor Master, 9Ft+ Ceilings, Ceiling - Trey, Ceiling Fan(s), Mud Room, Smoke Detectors, Solid Surface, Walk-In Closet
- Cooling
- Central
- Heating
- Heat Pump
- Water Heater
- Propane, Tankless
- Floors
- Carpet, Tile
- Foundation
- Raised, Slab
- Roof
- Shingle
- Exterior Finish
- Fiber Cement, Stone
- Exterior Features
- Covered, Open, Patio
- Utilities
- Municipal Sewer, Municipal Water
- Elementary School
- Jessie Mae Monroe
- Middle School
- Shallotte
- High School
- West Brunswick
Mortgage Calculator
Listing courtesy of Realty One Group Dockside North. Selling Office: Ace Realty.

Copyright 2024 NCRMLS. All rights reserved. North Carolina Regional Multiple Listing Service, (NCRMLS), provides content displayed here (“provided content”) on an “as is” basis and makes no representations or warranties regarding the provided content, including, but not limited to those of non-infringement, timeliness, accuracy, or completeness. Individuals and companies using information presented are responsible for verification and validation of information they utilize and present to their customers and clients. NCRMLS will not be liable for any damage or loss resulting from use of the provided content or the products available through Portals, IDX, VOW, and/or Syndication. Recipients of this information shall not resell, redistribute, reproduce, modify, or otherwise copy any portion thereof without the expressed written consent of NCRMLS.
