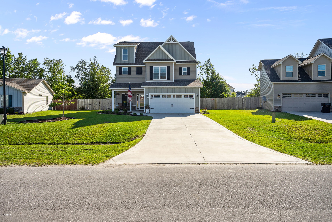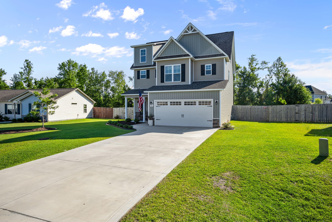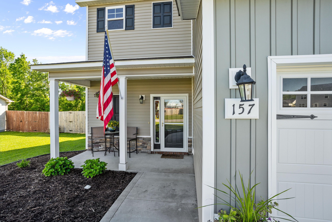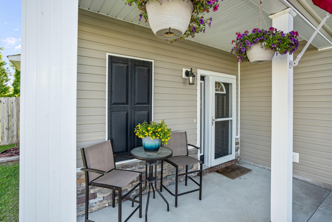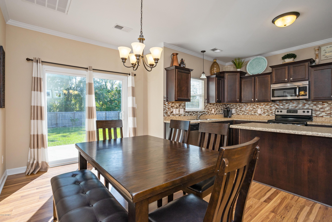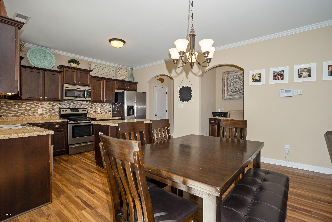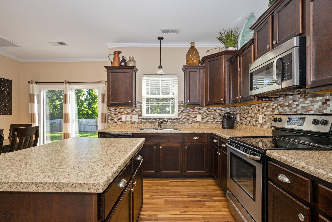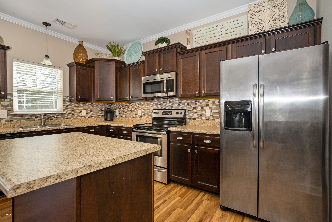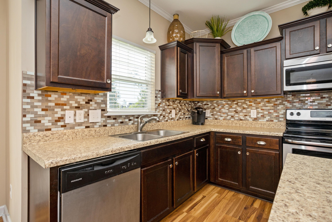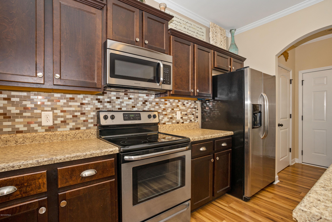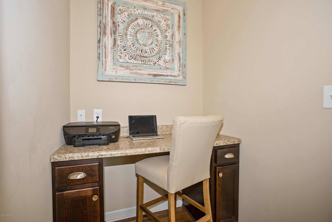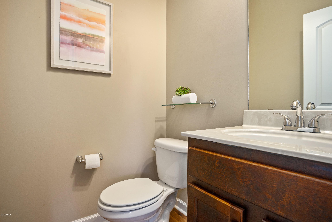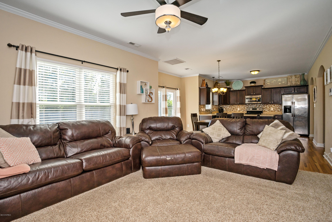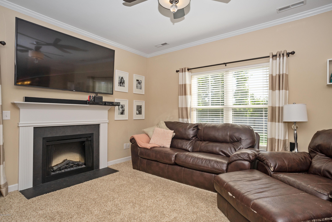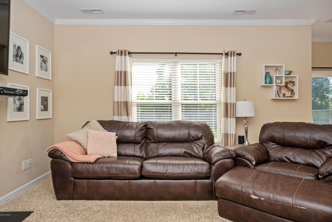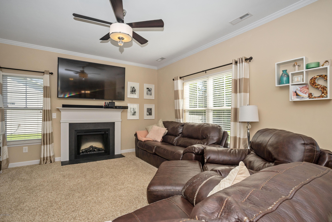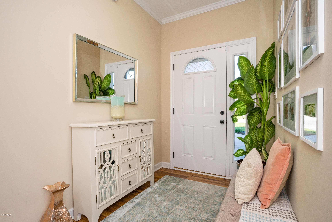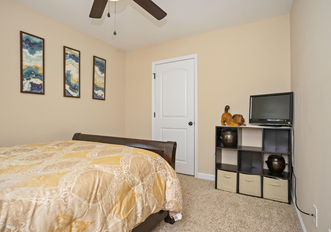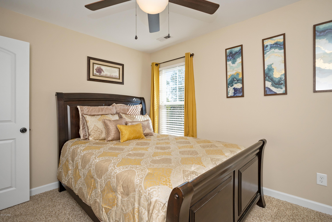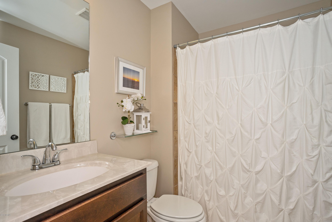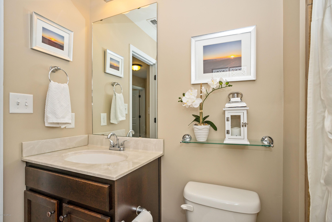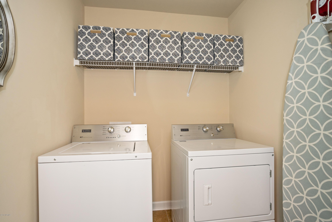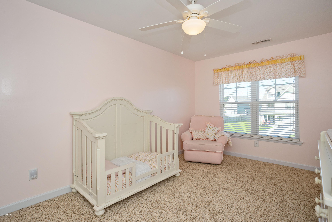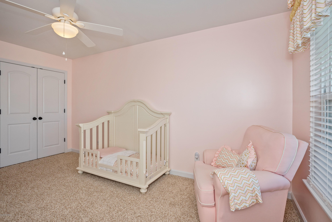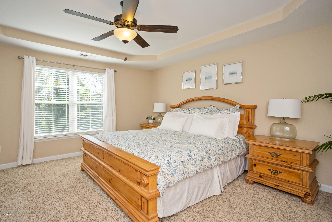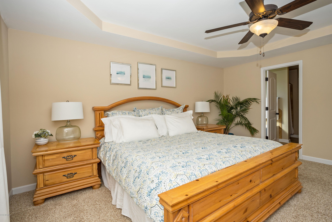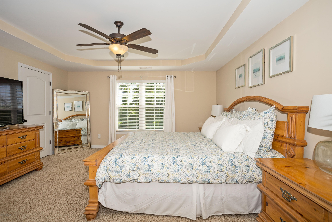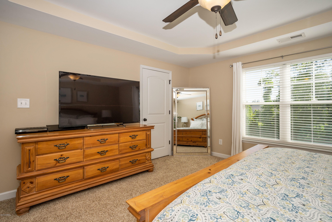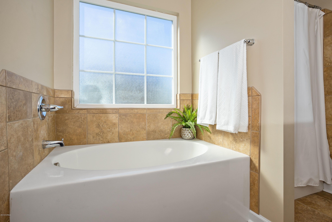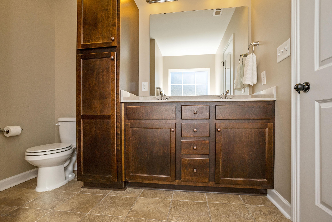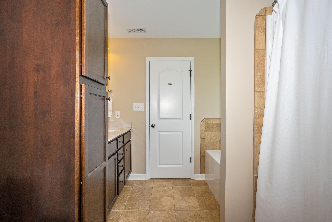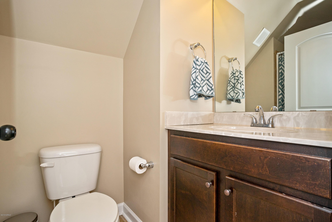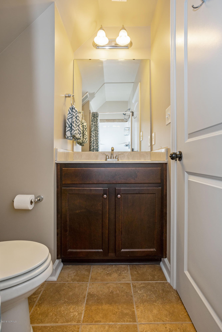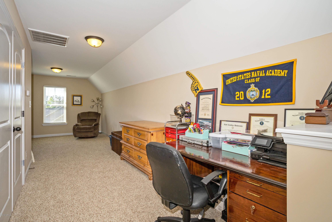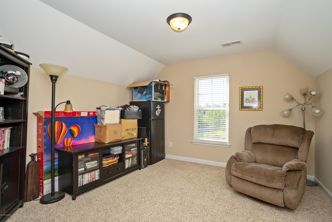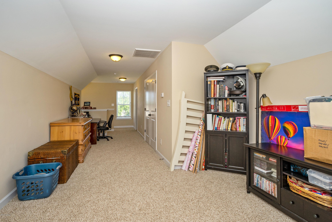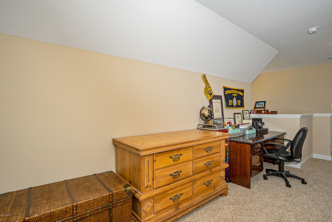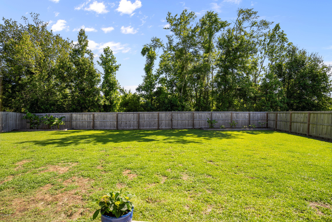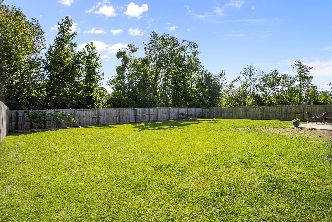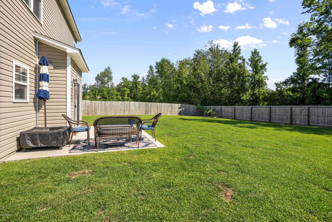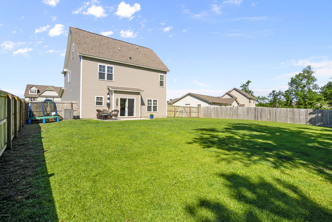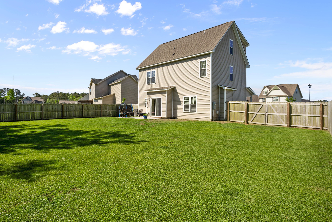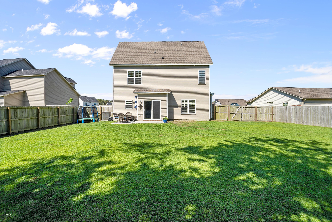157 Bridgeport Drive, Sneads Ferry, NC 28460
- $230,500
- 3
- BD
- 4
- BA
- 2,237
- SqFt
- Sold Price
- $230,500
- List Price
- $244,900
- Status
- CLOSED
- MLS#
- 100166119
- Closing Date
- Jun 28, 2019
- Days on Market
- 2
- Year Built
- 2016
- Levels
- 3 Story or More
- Bedrooms
- 3
- Bathrooms
- 4
- Half-baths
- 1
- Full-baths
- 3
- Living Area
- 2,237
- Acres
- 0.29
- Neighborhood
- Bridgeport
- Stipulations
- None
Property Description
This gorgeous home is located in the highly sought after community of Bridgeport in Sneads Ferry. The perfect location, just outside of city limits (NO CITY TAXES!) minutes from the Topsail Beach, and close to the side gate of Camp Lejeune, the Air Station, and MARSOC. The first thing you will notice is the pristine landscaping leading up to the southern front porch, perfect for those Carolina evenings. The downstairs is an open concept, allowing the living room, dining room, and kitchen all to flow nicely into each other. The living room is anchored by a beautiful fireplace and mantle, and off to the side there is a work-nook, perfect for an office desk and computer! The Kitchen features Espresso Cabinets, a large island, Stainless Steel Appliances, and tile backsplash. Large sliding glass doors lead out to a beautiful back yard and patio, enclosed by a wooden privacy fence and natural tree barrier behind the home. Never have to look into someone else's backyard again! On the second level, you will find two sizable secondary bedrooms that share a hall bath, as well as the Master Suite. The Master features a walk-in closet, his and hers sinks, separate soaking tub, and walk-in shower. The third floor features a large bonus room and full bathroom, perfect for a guest suite, man cave, or extra media room for teens! This gem won't last long, call to schedule your personal showing today!
Additional Information
- HOA (annual)
- $300
- Available Amenities
- Maint - Comm Areas, Maint - Grounds, Management, Picnic Area
- Appliances
- Dishwasher, Microwave - Built-In, Stove/Oven - Electric
- Interior Features
- 9Ft+ Ceilings, Blinds/Shades, Ceiling - Trey, Ceiling Fan(s), Foyer, Pantry
- Cooling
- Central, Zoned
- Heating
- Heat Pump
- Water Heater
- Electric
- Fireplaces
- 1
- Floors
- Carpet, Vinyl
- Foundation
- Slab
- Roof
- Architectural Shingle
- Exterior Finish
- Stone, Vinyl Siding
- Exterior Features
- Patio, Porch
- Utilities
- Community Sewer, Community Water
- Elementary School
- Dixon
- Middle School
- Dixon
- High School
- Dixon
Mortgage Calculator
Listing courtesy of Century 21 Coastal Advantage. Selling Office: A Non Member.

Copyright 2024 NCRMLS. All rights reserved. North Carolina Regional Multiple Listing Service, (NCRMLS), provides content displayed here (“provided content”) on an “as is” basis and makes no representations or warranties regarding the provided content, including, but not limited to those of non-infringement, timeliness, accuracy, or completeness. Individuals and companies using information presented are responsible for verification and validation of information they utilize and present to their customers and clients. NCRMLS will not be liable for any damage or loss resulting from use of the provided content or the products available through Portals, IDX, VOW, and/or Syndication. Recipients of this information shall not resell, redistribute, reproduce, modify, or otherwise copy any portion thereof without the expressed written consent of NCRMLS.
