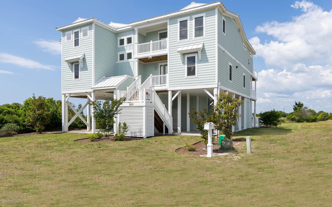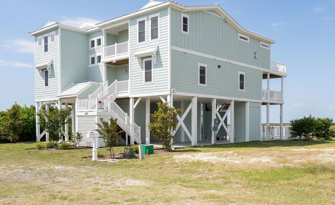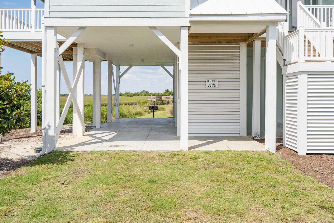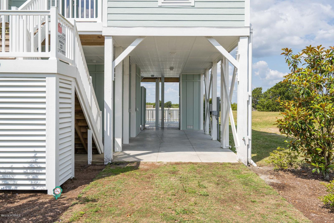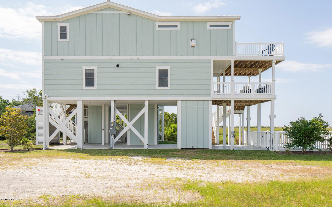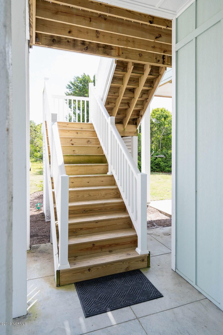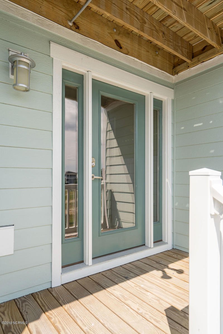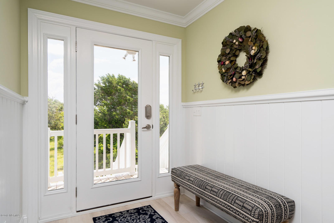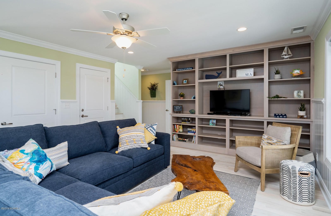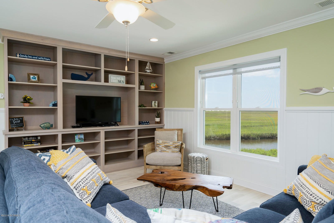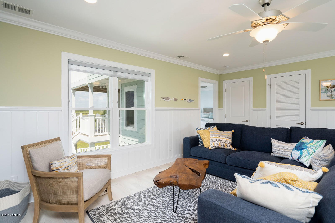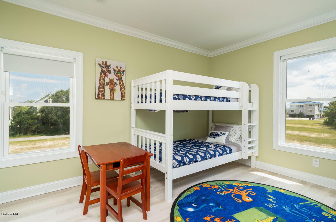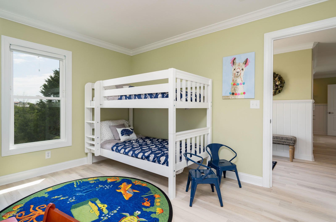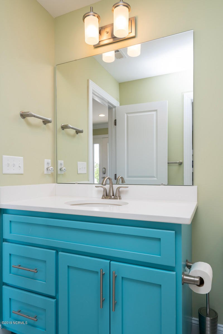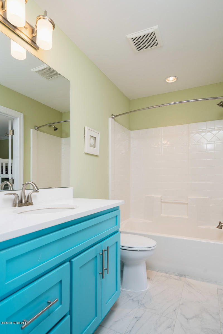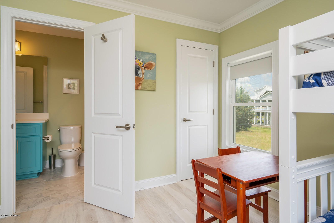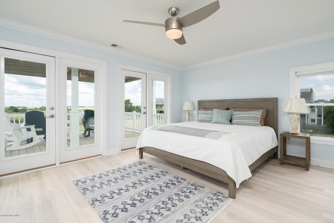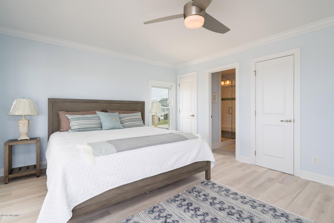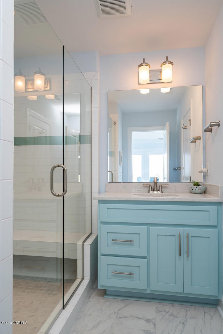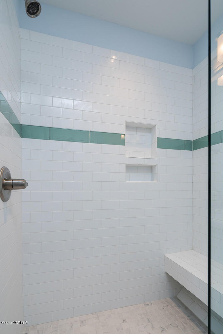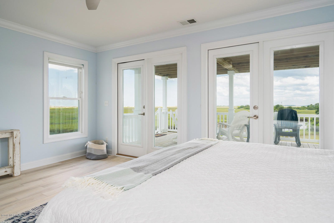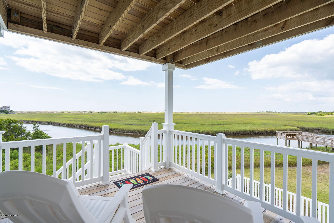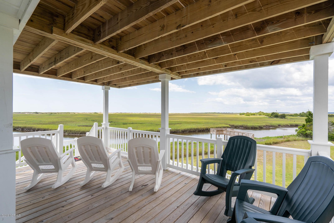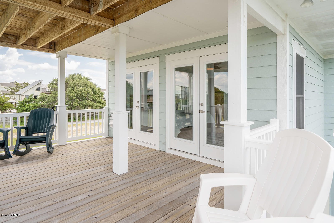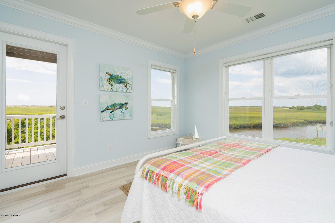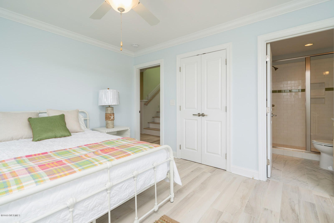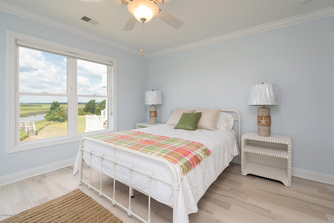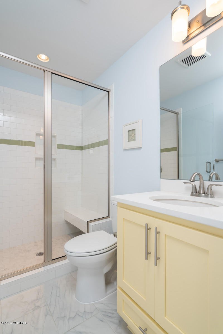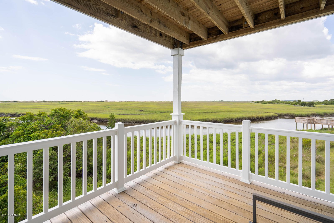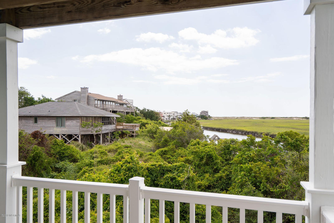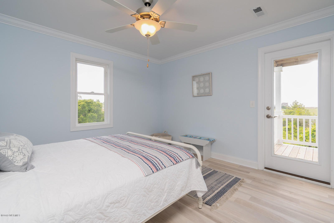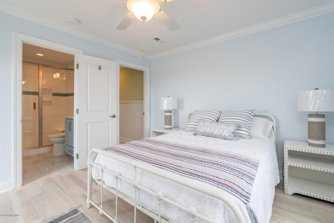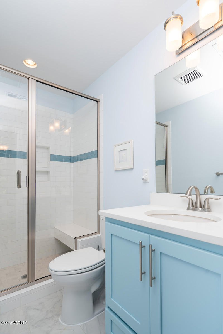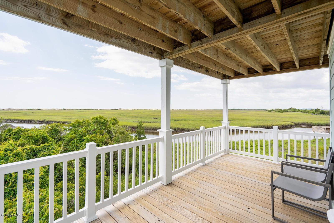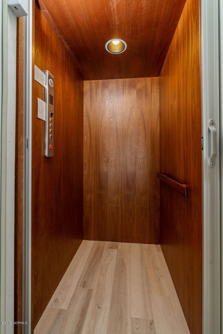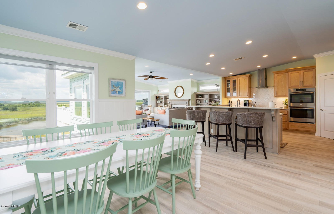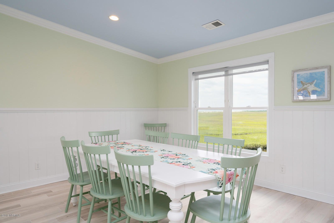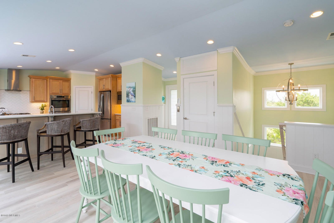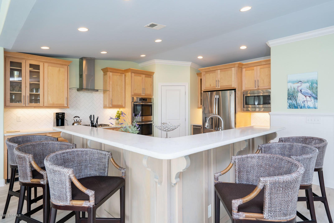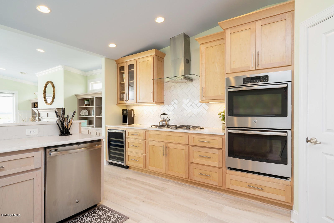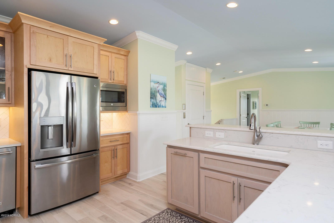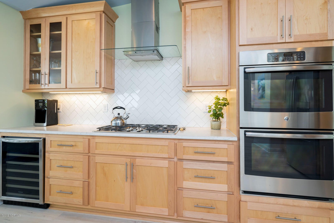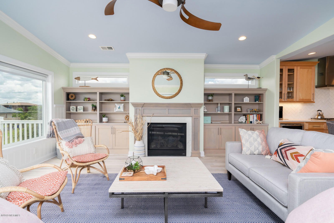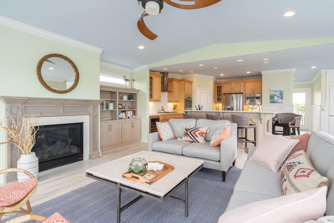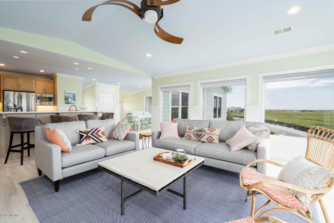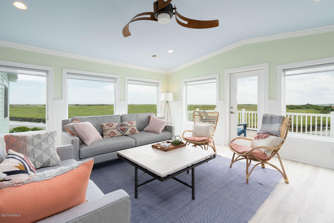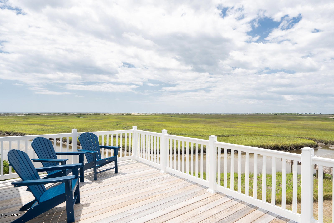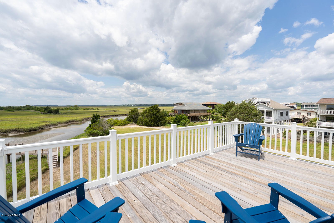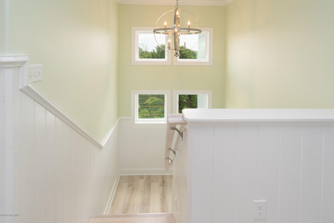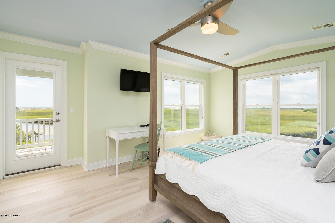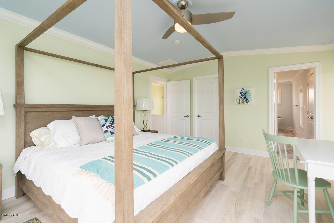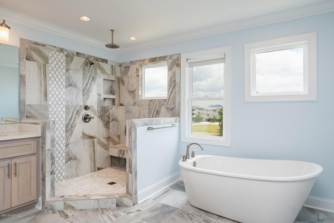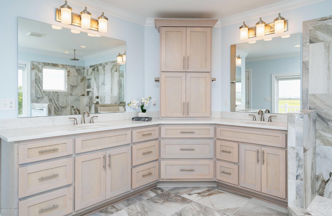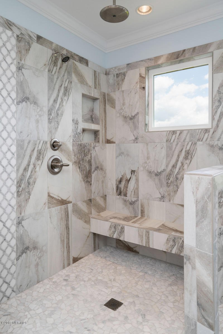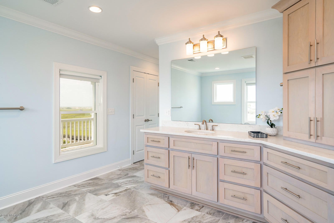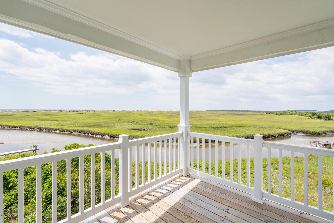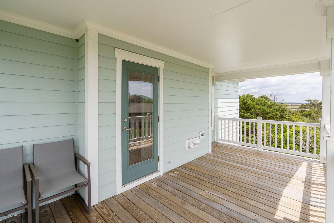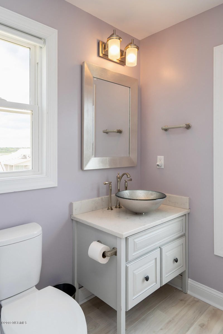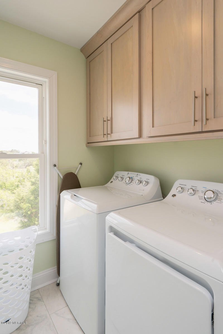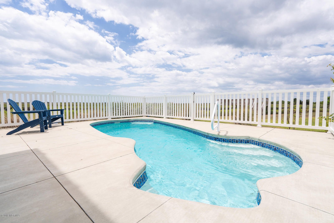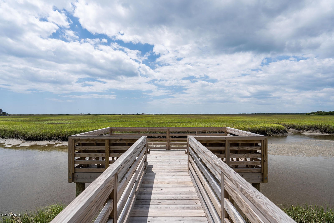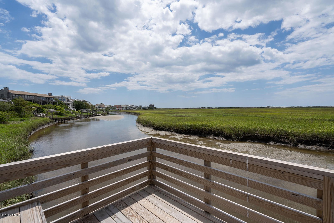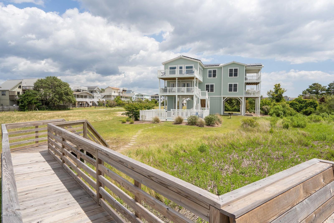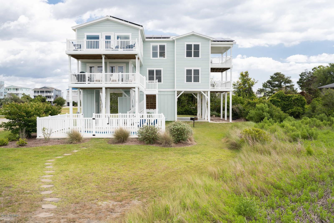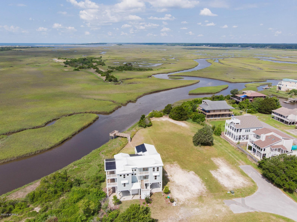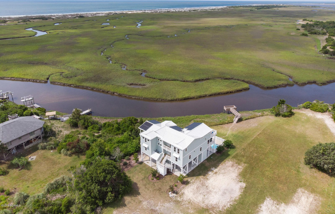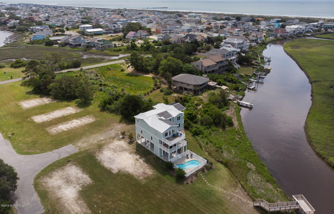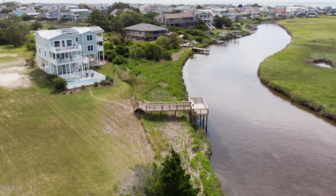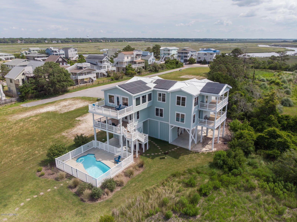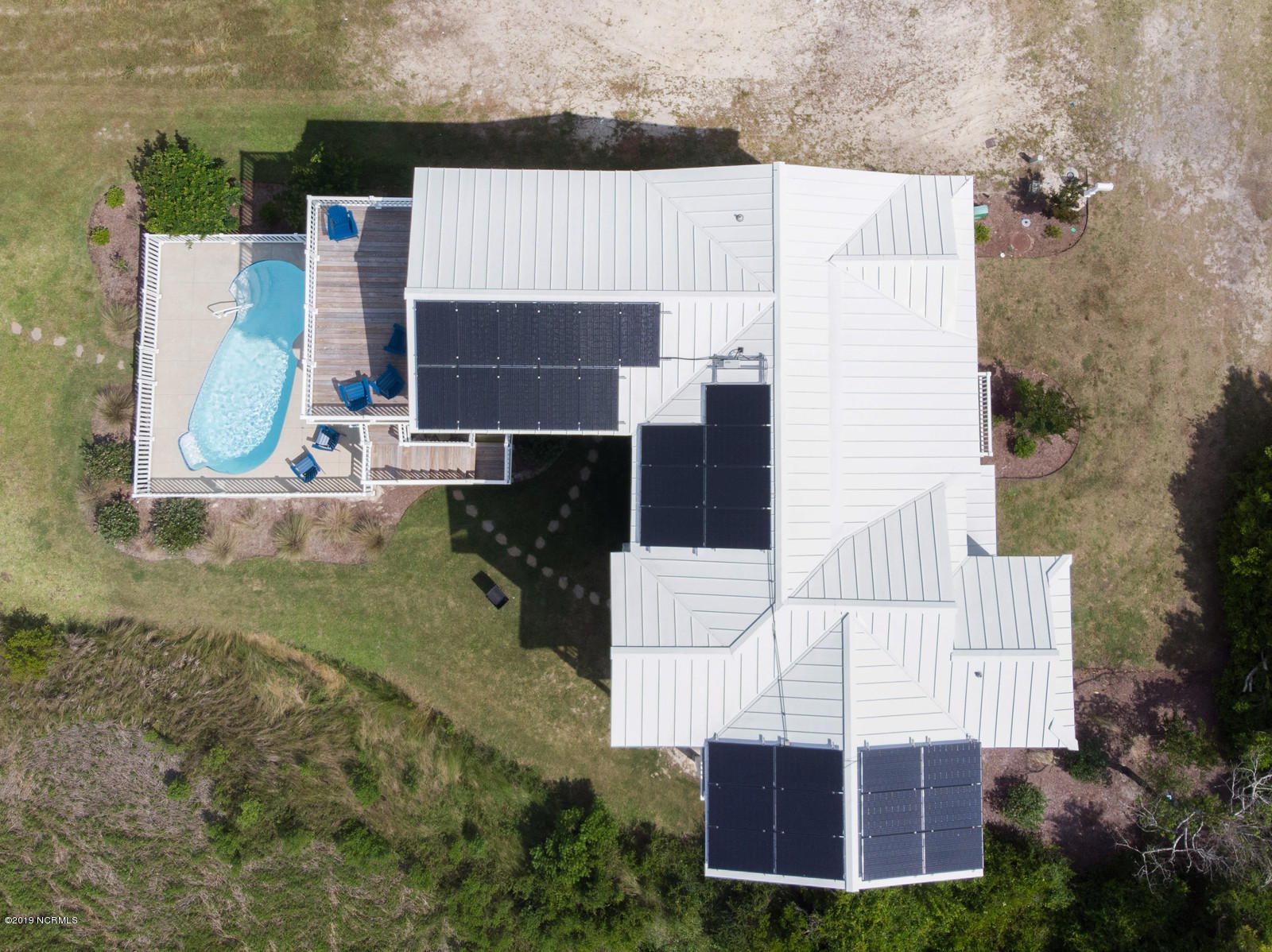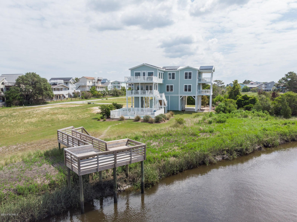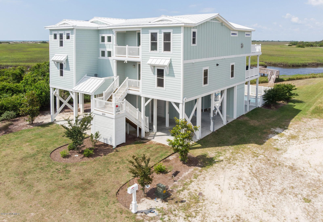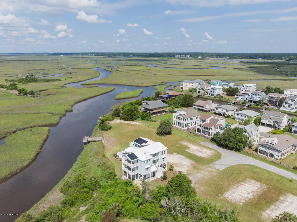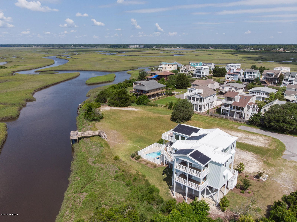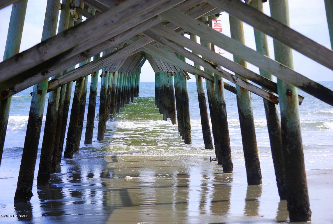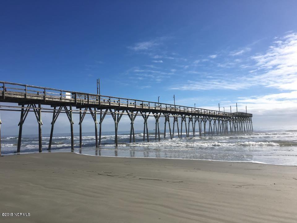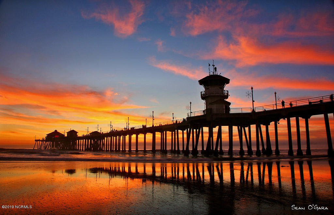1409 Sunset Lane, Sunset Beach, NC 28468
- $1,232,000
- 5
- BD
- 6
- BA
- 3,070
- SqFt
- Sold Price
- $1,232,000
- List Price
- $1,250,000
- Status
- CLOSED
- MLS#
- 100166207
- Closing Date
- Oct 03, 2019
- Days on Market
- 89
- Year Built
- 2016
- Levels
- Two
- Bedrooms
- 5
- Bathrooms
- 6
- Half-baths
- 1
- Full-baths
- 5
- Living Area
- 3,070
- Acres
- 0.35
- Neighborhood
- Not In Subdivision
- Stipulations
- None
Property Description
This luxurious custom built 5 BR, 5 1/2 BA home is a dream with features galore and spectacular breathtaking views! Located at the very end of Sunset Beach, you will enjoy unobstructed views of over 10,000 acres of protected marsh, Bird Island, tidal creeks, ICW and the Atlantic Ocean! This reverse floor plan is situated perfectly on the large lot to capture perfection wherever you look! Enjoy all the finest features Italian Porcelain tile flooring throughout the home, vaulted ceilings in the main living area with a gas fireplace. The kitchen is a chef's dream with quartz countertops, gas cooktop, stainless-steel appliances, wine cooler, double ovens and an ice maker. The top floor master suite includes a private covered deck and a luxurious master bath with a soaking tub and a large tiled rain shower. A laundry room and half bath completes the top floor. The remaining 4 bedrooms are all en-suite with direct deck access for 3 of them. Storage galore in the house plus an additional 300 sq ft storage area on ground floor! Other features of this gorgeous property include your own private dock, salt water pool, elevator, 8kw solar panels, irrigation system. Just a quick walk to the pristine white sands of Sunset Beach, shopping, and fine dining. All of this plus this home is being sold fully furnished! Move in ready!
Additional Information
- Available Amenities
- No Amenities
- Appliances
- Cooktop - Gas, Dishwasher, Disposal, Double Oven, Dryer, Ice Maker, Microwave - Built-In, Refrigerator, Vent Hood, Washer
- Interior Features
- Ceiling - Trey, Ceiling - Vaulted, Elevator, Furnished, Gas Logs, Pantry, Reverse Floor Plan, Smoke Detectors, Walk-in Shower, Walk-In Closet
- Cooling
- Central
- Heating
- Heat Pump
- Water Heater
- Tankless
- Fireplaces
- 1
- Floors
- Tile, Wood
- Foundation
- Pilings
- Roof
- Metal
- Exterior Finish
- Composition
- Exterior Features
- DP50 Windows, Gas Logs, Irrigation System, Outdoor Shower, Thermal Doors, Thermal Windows, Deeded Waterfront, Salt Marsh, Shower, Covered, Deck, Open, Dead End
- Lot Information
- Dead End
- Waterfront
- Yes
- Utilities
- Municipal Sewer, Municipal Water
- Lot Water Features
- Deeded Waterfront, Salt Marsh
- Elementary School
- Jessie Mae Monroe
- Middle School
- Shallotte
- High School
- West Brunswick
Mortgage Calculator
Listing courtesy of Coldwell Banker Sea Coast Advantage. Selling Office: Century 21 Sunset Realty.

Copyright 2024 NCRMLS. All rights reserved. North Carolina Regional Multiple Listing Service, (NCRMLS), provides content displayed here (“provided content”) on an “as is” basis and makes no representations or warranties regarding the provided content, including, but not limited to those of non-infringement, timeliness, accuracy, or completeness. Individuals and companies using information presented are responsible for verification and validation of information they utilize and present to their customers and clients. NCRMLS will not be liable for any damage or loss resulting from use of the provided content or the products available through Portals, IDX, VOW, and/or Syndication. Recipients of this information shall not resell, redistribute, reproduce, modify, or otherwise copy any portion thereof without the expressed written consent of NCRMLS.
