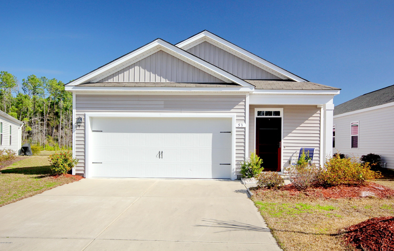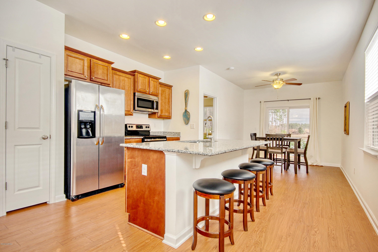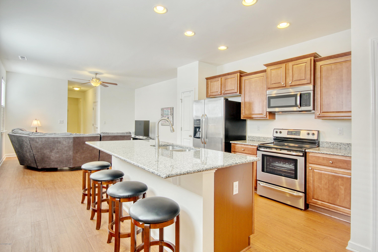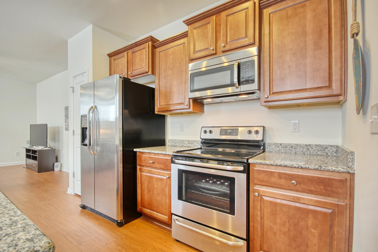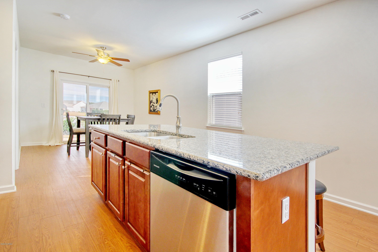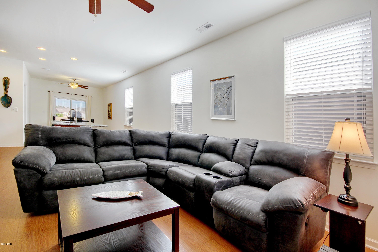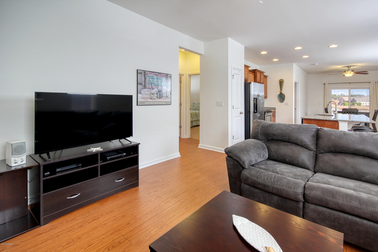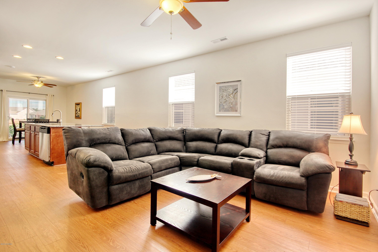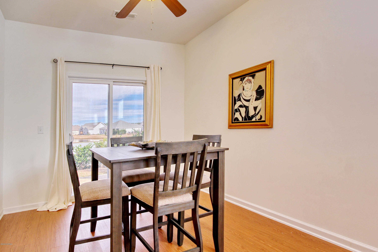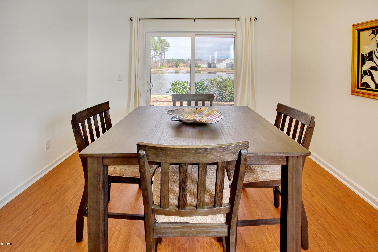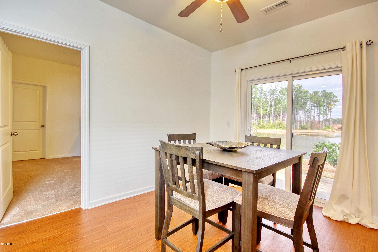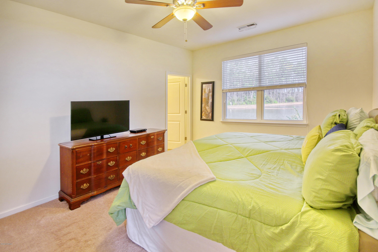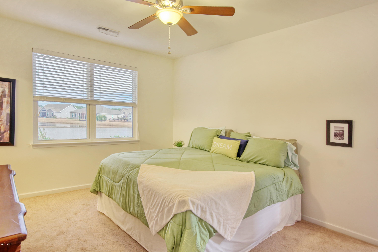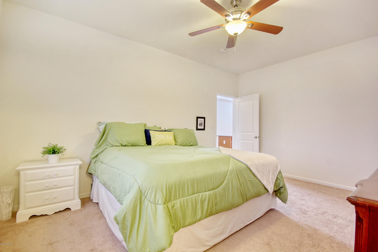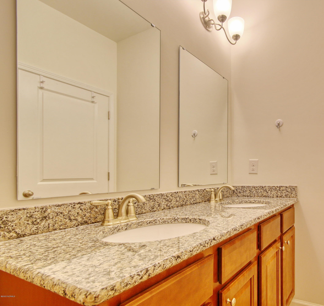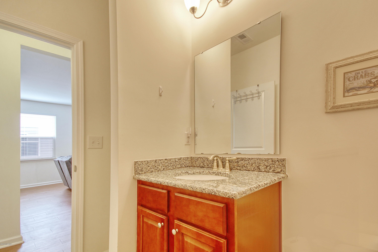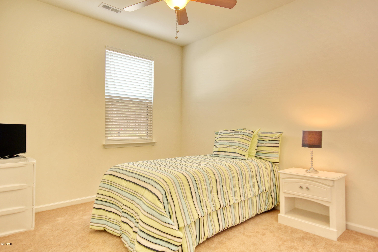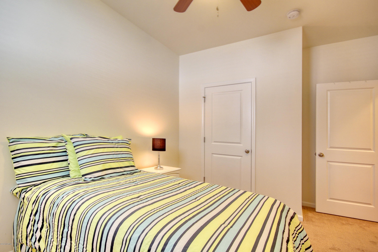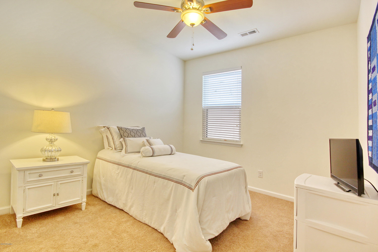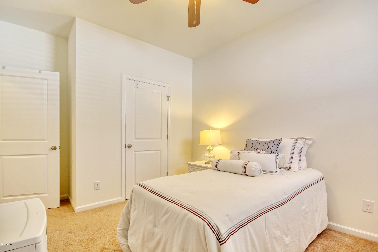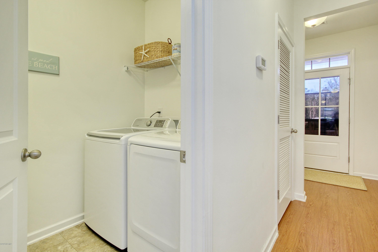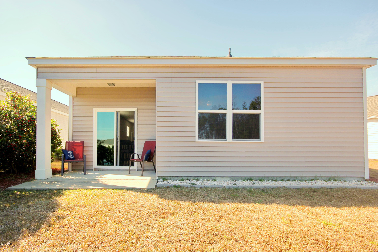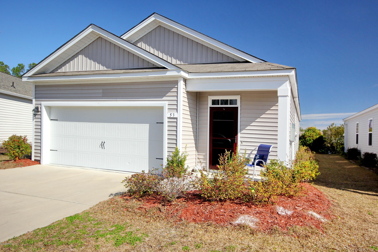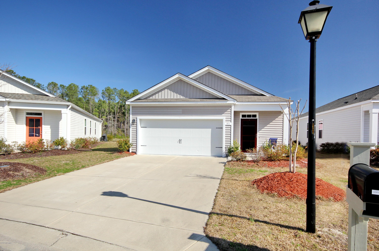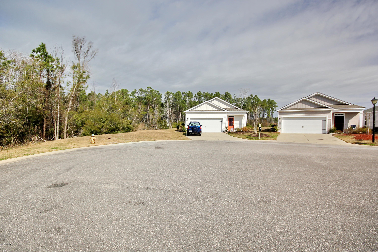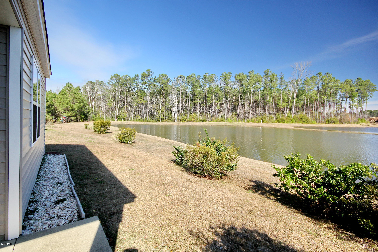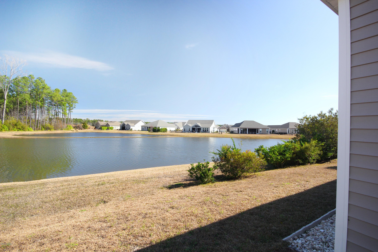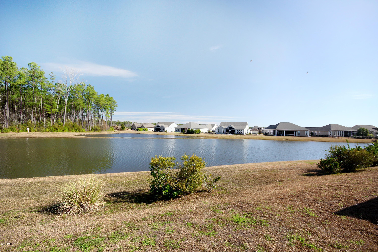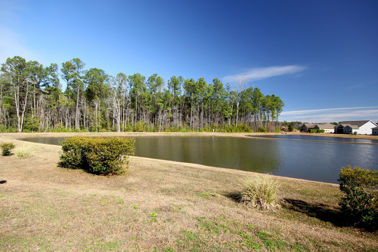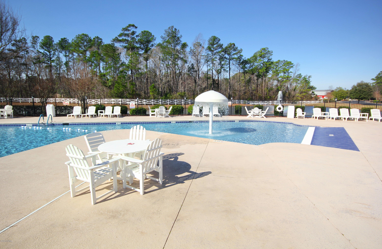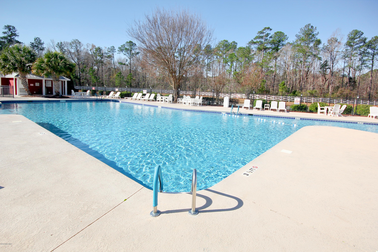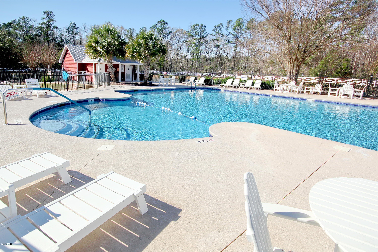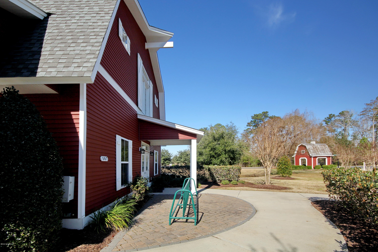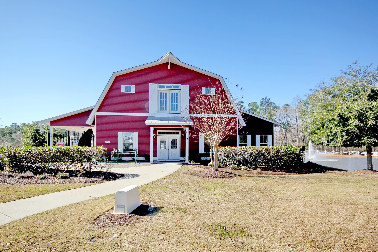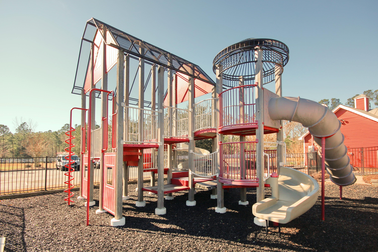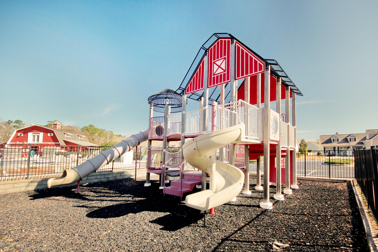53 Cattle Run Lane, Carolina Shores, NC 28467
- $193,000
- 3
- BD
- 2
- BA
- 1,405
- SqFt
- Sold Price
- $193,000
- List Price
- $196,900
- Status
- CLOSED
- MLS#
- 100204375
- Closing Date
- May 05, 2020
- Days on Market
- 44
- Year Built
- 2016
- Levels
- One
- Bedrooms
- 3
- Bathrooms
- 2
- Full-baths
- 2
- Living Area
- 1,405
- Acres
- 0.11
- Neighborhood
- The Farm
- Stipulations
- None
Property Description
Tranquil and alluring nature-filled views from any room! This fetching 3 BR, 2 BA ranch home sits at the end of a cul-de-sac and pond, making it one of the most sought after lots in The Farm. This secure and private location means you'll revel in the sights and sounds of nature throughout the year. Watch for ducks as you sip your morning coffee or tea on the covered back porch. When it's time for breakfast, the chef-inspired kitchen offers granite countertops, elegant wood cabinetry, stainless steel Frigidaire appliances, and an island/breakfast bar that serves four. Serve lunch or dinner in the dining area in front of your sliding glass doors for an afternoon dose of sunshine and birdwatching or an evening's glimpse at the sunset. Thermal doors and windows mean heating and cooling efficiency, and the home's original owner added luxurious upgrades throughout, like tinted windows (for an extra level of privacy); high-end, wood-grained plank vinyl flooring; additional shelving in the pantry and linen closet; a granite-topped wooden vanity in the guest bathroom, and eight-pound padding beneath the bedroom carpets. The main-level master bedroom provides an en suite bathroom with a double-sink vanity and a seated, walk-in shower. After dinner, the Farm's Amenity Center is a little over half a mile away, so you can walk or ride to enjoy a swim in the community pool. You're also a short drive from fresh and original ''Calabash style'' seafood restaurants, unique shopping boutiques, Sunset Beach, the South Carolina border, and, of course, lots of great golf courses. This home gives you nature, privacy, and a great location.
Additional Information
- HOA (annual)
- $2,304
- Available Amenities
- Clubhouse, Community Pool, Fitness Center, Playground
- Appliances
- Dishwasher, Stove/Oven - Electric
- Interior Features
- 1st Floor Master, 9Ft+ Ceilings, Blinds/Shades, Ceiling Fan(s), Walk-In Closet
- Cooling
- Central
- Heating
- Heat Pump
- Floors
- Carpet, See Remarks
- Foundation
- Slab
- Roof
- Architectural Shingle, Shingle
- Exterior Finish
- Vinyl Siding
- Exterior Features
- Storm Doors, Thermal Doors, Thermal Windows, Covered, Patio, Cul-de-Sac Lot
- Lot Information
- Cul-de-Sac Lot
- Waterfront
- Yes
- Utilities
- Municipal Sewer, Municipal Water
- Elementary School
- Jessie Mae Monroe
- Middle School
- Shallotte
- High School
- West Brunswick
Mortgage Calculator
Listing courtesy of Landmark Sotheby's International Realty. Selling Office: Tj Blumberg Realty, Llc.

Copyright 2024 NCRMLS. All rights reserved. North Carolina Regional Multiple Listing Service, (NCRMLS), provides content displayed here (“provided content”) on an “as is” basis and makes no representations or warranties regarding the provided content, including, but not limited to those of non-infringement, timeliness, accuracy, or completeness. Individuals and companies using information presented are responsible for verification and validation of information they utilize and present to their customers and clients. NCRMLS will not be liable for any damage or loss resulting from use of the provided content or the products available through Portals, IDX, VOW, and/or Syndication. Recipients of this information shall not resell, redistribute, reproduce, modify, or otherwise copy any portion thereof without the expressed written consent of NCRMLS.
