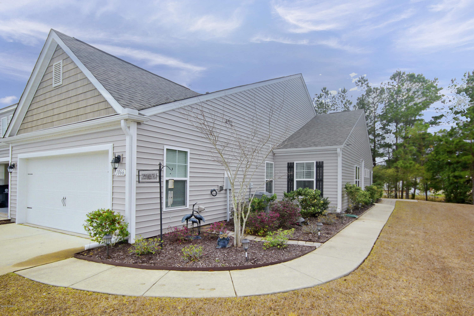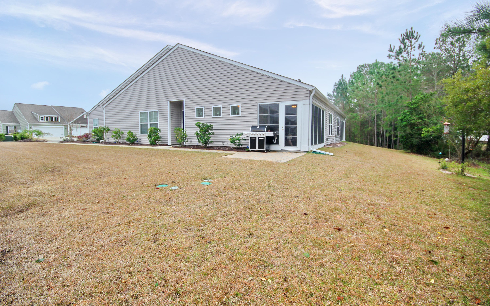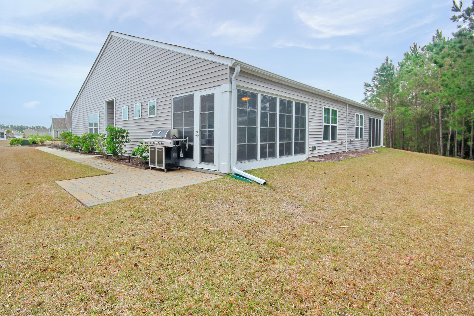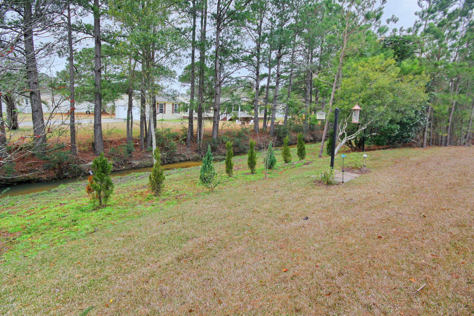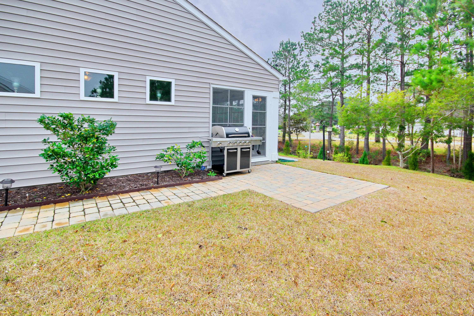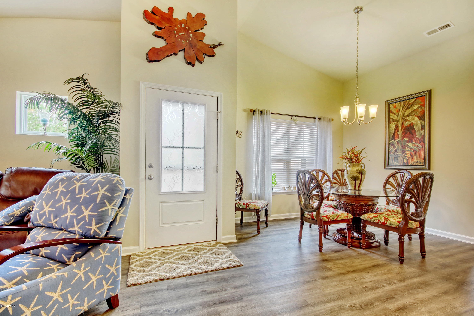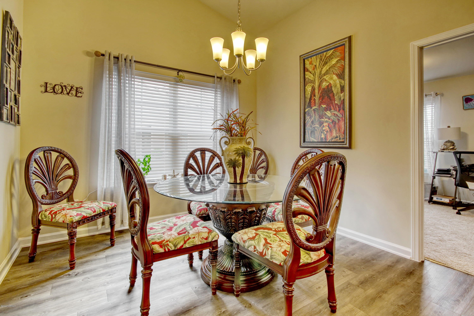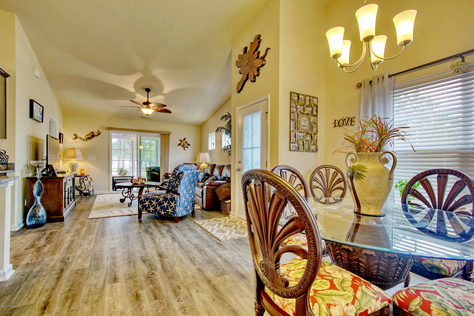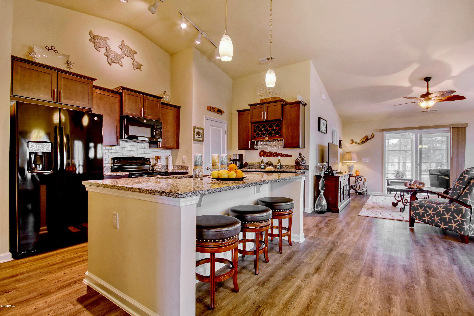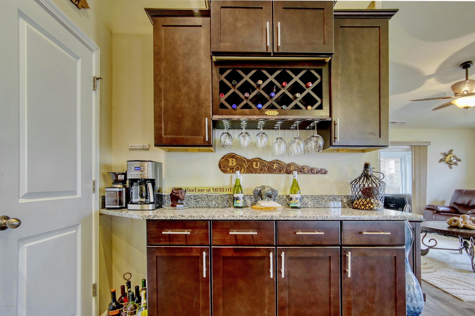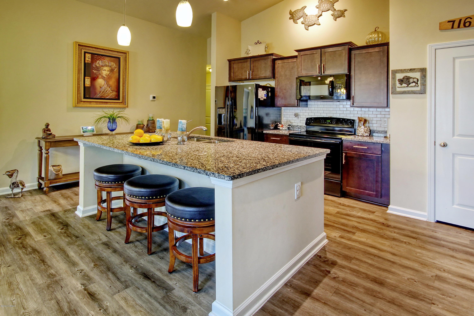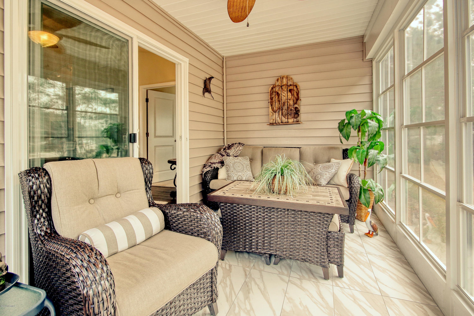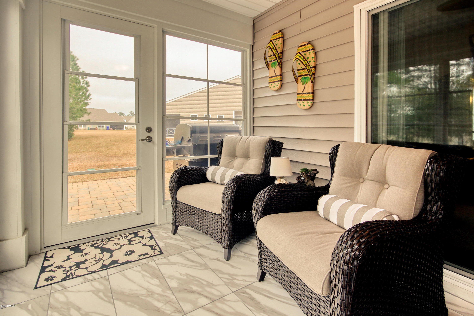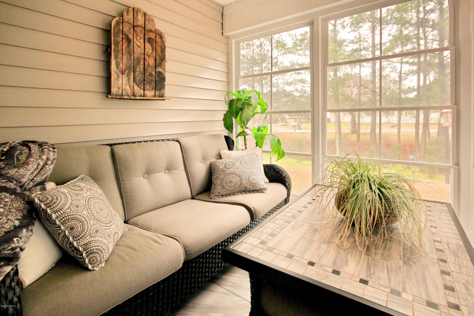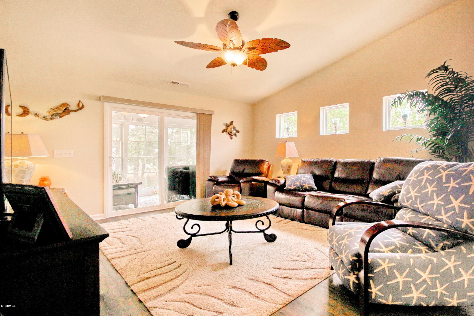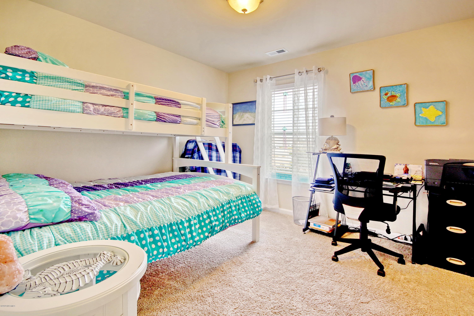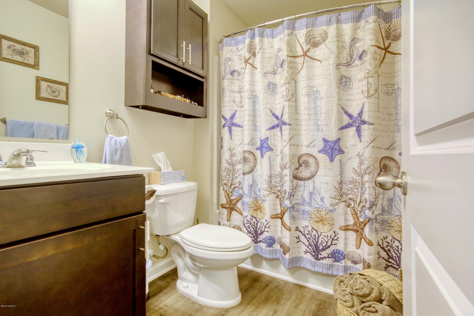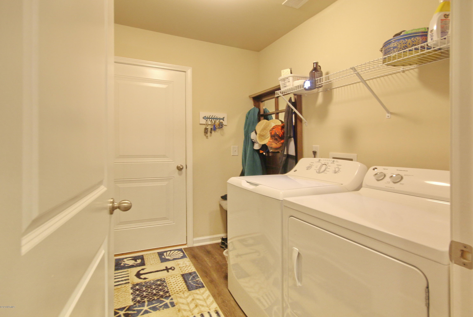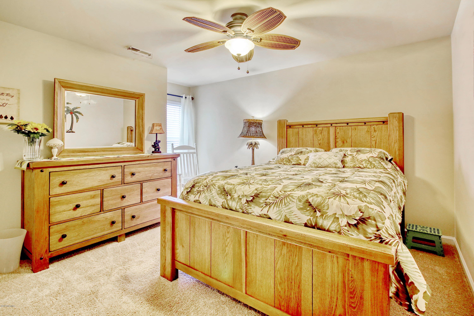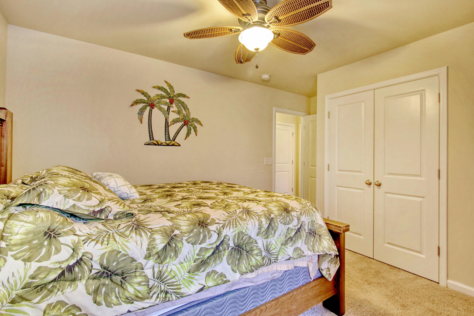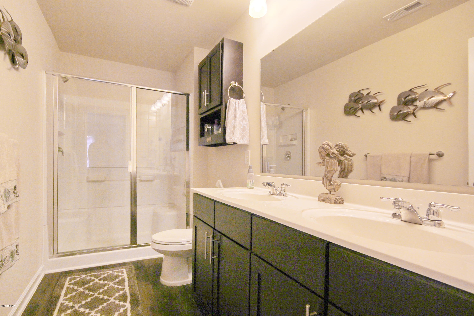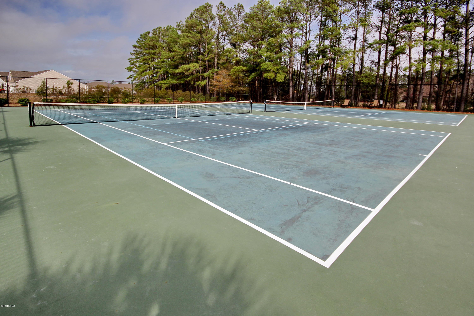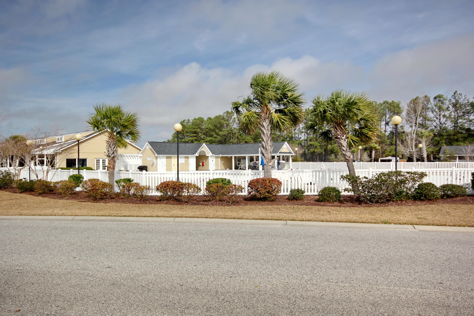1066 Chadsey Lake Drive, Carolina Shores, NC 28467
- $212,000
- 3
- BD
- 2
- BA
- 1,524
- SqFt
- Sold Price
- $212,000
- List Price
- $225,000
- Status
- CLOSED
- MLS#
- 100204866
- Closing Date
- Jul 15, 2020
- Days on Market
- 38
- Year Built
- 2016
- Levels
- One
- Bedrooms
- 3
- Bathrooms
- 2
- Full-baths
- 2
- Living Area
- 1,524
- Acres
- 0.18
- Neighborhood
- Calabash Lakes
- Stipulations
- None
Property Description
This townhouse is the very popular Tuscan Duet that is offered in the very sought after community of Calabash Lakes. This floor plan is perfect! You walk in to an open concept of the living room, kitchen, and dining area. Just right for entertaining! There are so many home improvements that our offered in this home as well. The kitchen cabinets, counter top and back splash, along with the ''wine center'' are a beautiful upgrade. The kitchen also offers a spacious pantry. The living room leads to the screened in porch which offers the enclosures on the screens. These enclosures can be used to ward off the mild winters Calabash gives us. You can open the doors leading into the house and heat, or cool, the entire porch with the enclosures down. The porch has also been upgraded with beautiful tile (so easy to clean!), and pavers directly outside the door for a grill to BBQ and possibly a table and chairs. From the main living area, there is the master suit with a walk-in closet, and master bath. Towards the front of the house are the other two bedrooms, along with another full bath, a hallway with two closets, and then the laundry room. The laundry room then leads to the spacious garage. This home is furnished, but not being sold furnished. All appliances convey, including washer and dryer. The refrigerator in the garage and most storage, and work benches in garage do not convey. ''The Ring'' doorbell also does not convey. Calabash Lakes has a beautiful outdoor pool, large workout area, and an inviting amenity center. Come join this stunning neighborhood today!
Additional Information
- Taxes
- $1,201
- HOA (annual)
- $3,360
- Available Amenities
- Clubhouse, Community Pool, Fitness Center, Maint - Comm Areas, Maint - Grounds, Maint - Roads, Maintenance Structure, Management, Master Insure, Pest Control, Street Lights, Taxes, Tennis Court(s), Termite Bond
- Appliances
- Dishwasher, Dryer, Microwave - Built-In, Refrigerator, Stove/Oven - Electric, Washer
- Interior Features
- 1st Floor Master, Blinds/Shades, Ceiling Fan(s), Pantry, Smoke Detectors, Walk-In Closet
- Cooling
- Central
- Heating
- Heat Pump
- Water Heater
- Electric
- Floors
- Carpet, Laminate, Tile
- Foundation
- Slab
- Roof
- Shingle
- Exterior Finish
- Vinyl Siding
- Exterior Features
- Irrigation System, Porch, Screened
- Utilities
- Municipal Sewer, Municipal Water
- Elementary School
- Jessie Mae Monroe
- Middle School
- Shallotte
- High School
- West Brunswick
Mortgage Calculator
Listing courtesy of Starheel Properties, Inc.. Selling Office: Starheel Properties, Inc..

Copyright 2024 NCRMLS. All rights reserved. North Carolina Regional Multiple Listing Service, (NCRMLS), provides content displayed here (“provided content”) on an “as is” basis and makes no representations or warranties regarding the provided content, including, but not limited to those of non-infringement, timeliness, accuracy, or completeness. Individuals and companies using information presented are responsible for verification and validation of information they utilize and present to their customers and clients. NCRMLS will not be liable for any damage or loss resulting from use of the provided content or the products available through Portals, IDX, VOW, and/or Syndication. Recipients of this information shall not resell, redistribute, reproduce, modify, or otherwise copy any portion thereof without the expressed written consent of NCRMLS.

