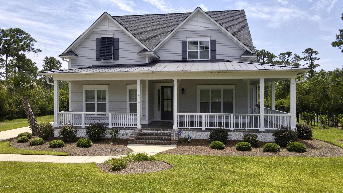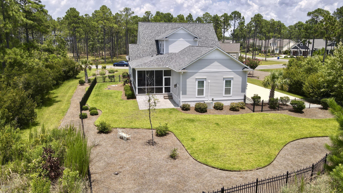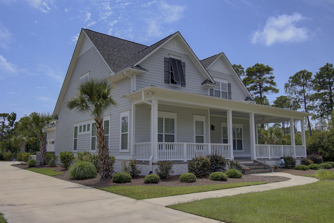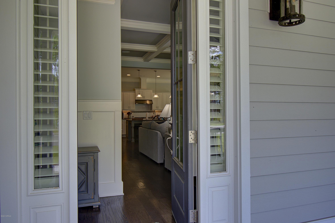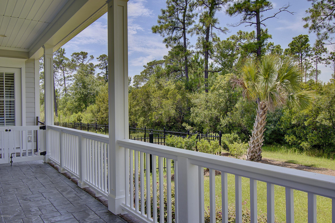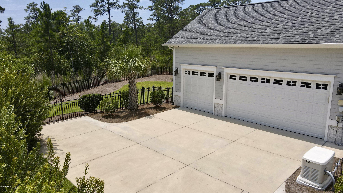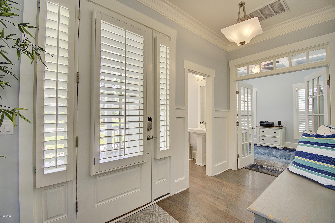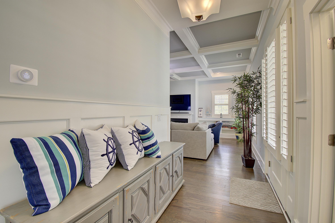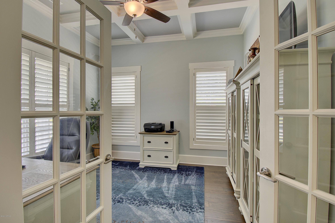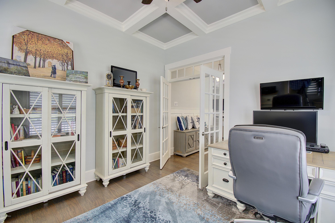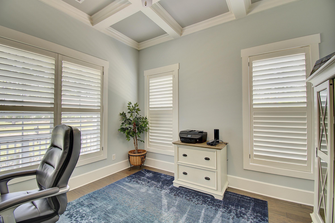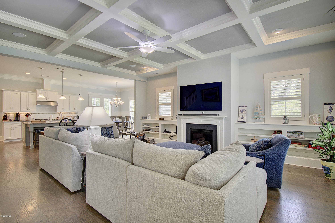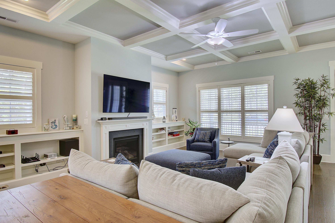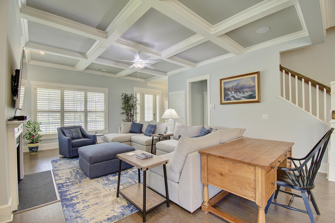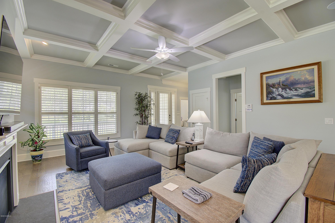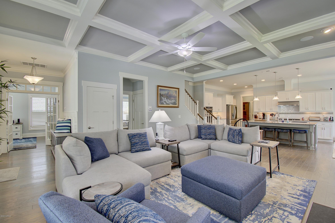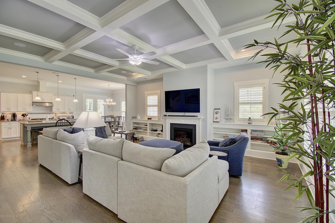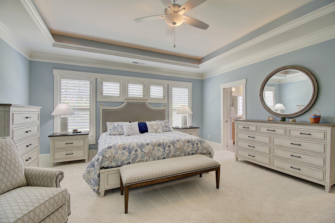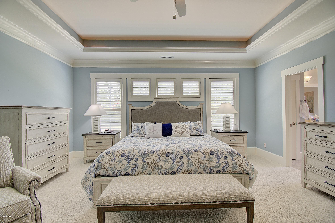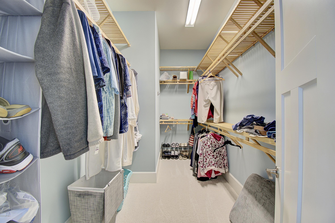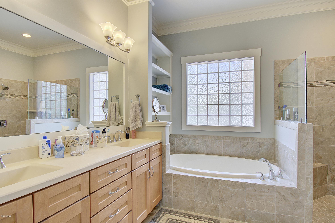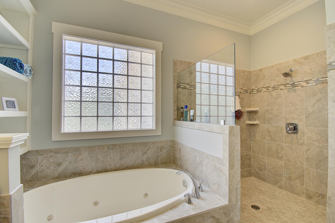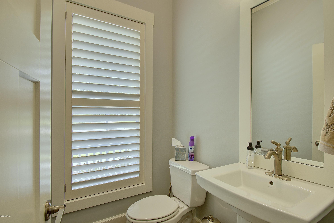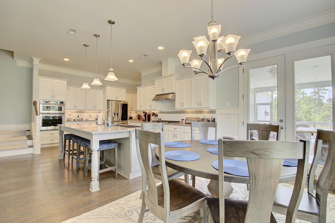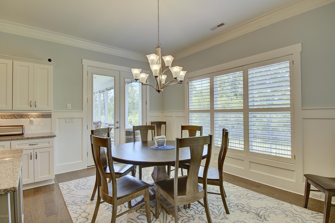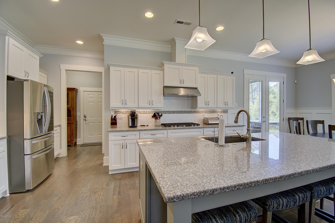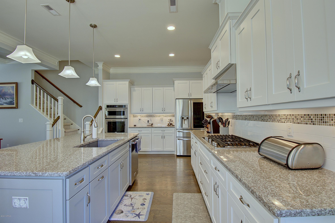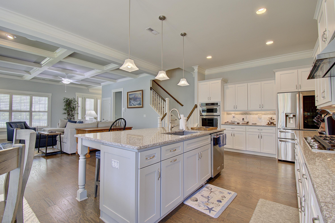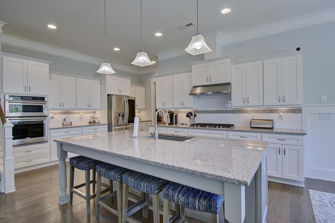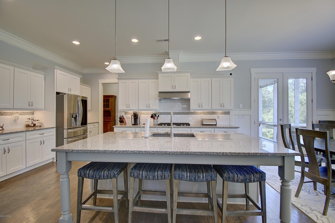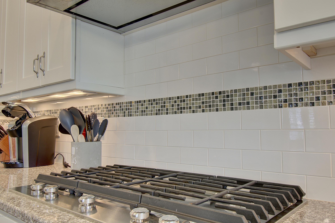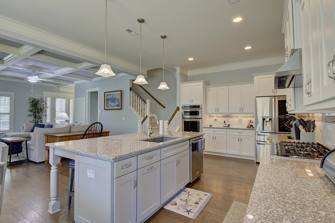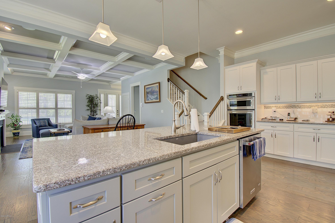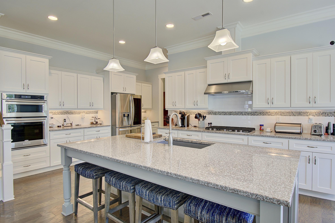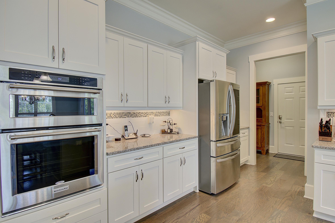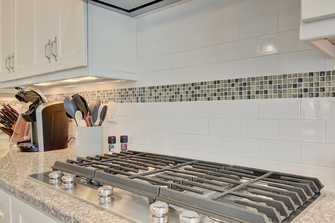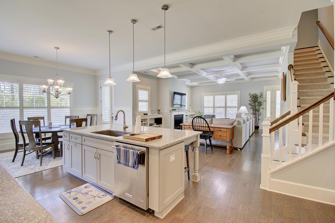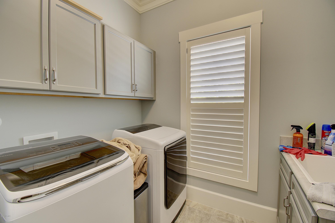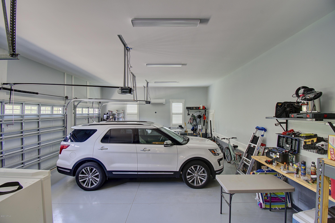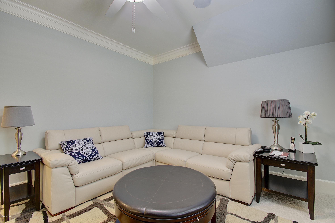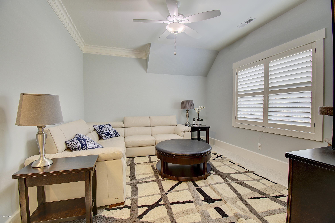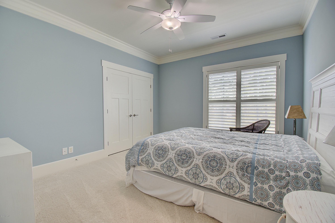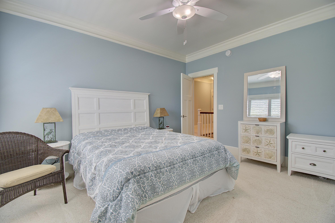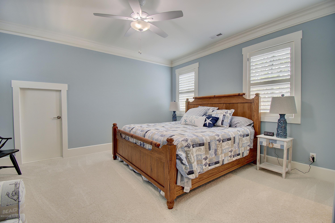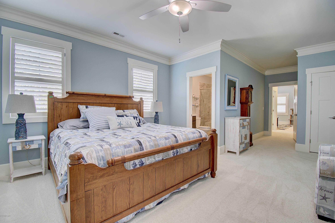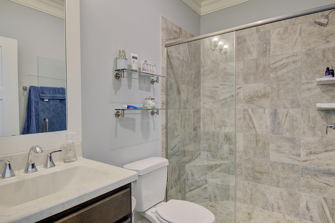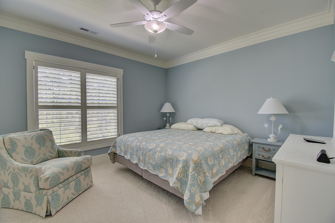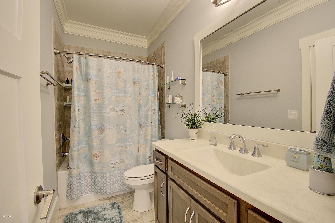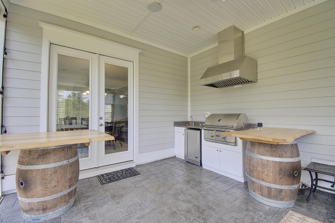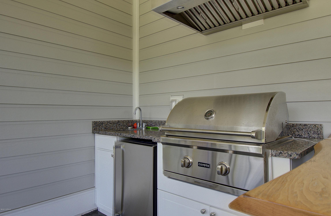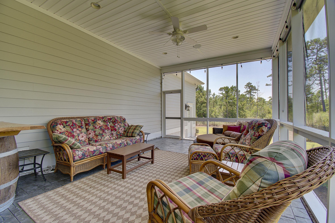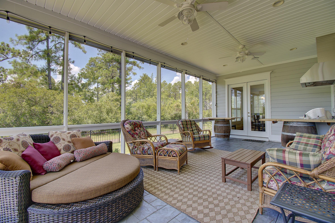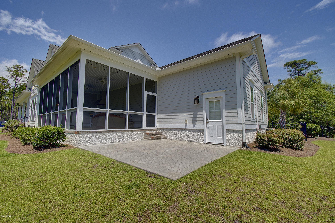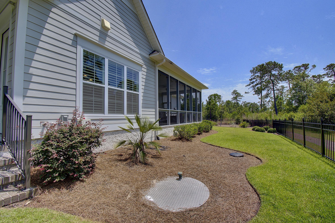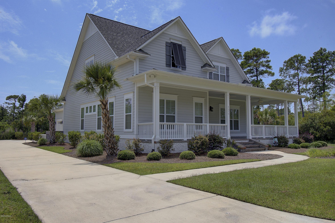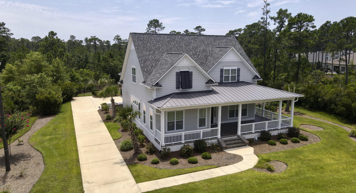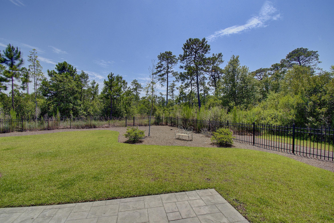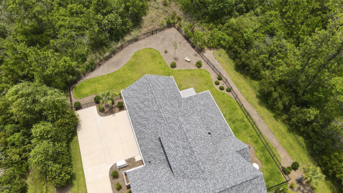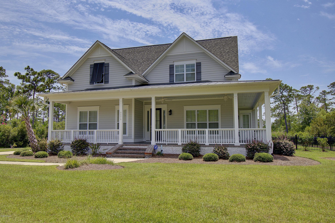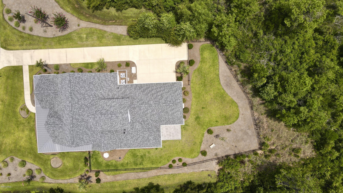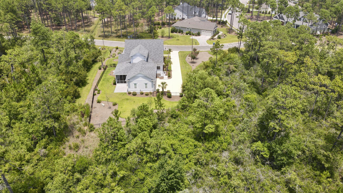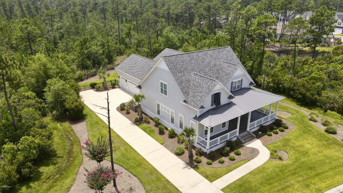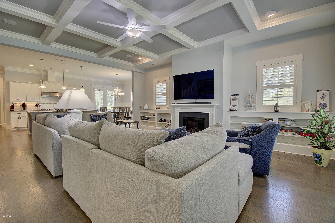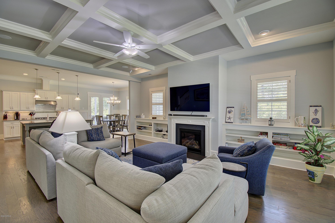3575 White Spruce Glen, Southport, NC 28461
- $660,000
- 4
- BD
- 4
- BA
- 3,306
- SqFt
- Sold Price
- $660,000
- List Price
- $675,000
- Status
- CLOSED
- MLS#
- 100226673
- Closing Date
- Sep 28, 2020
- Days on Market
- 29
- Year Built
- 2015
- Levels
- One and One Half
- Bedrooms
- 4
- Bathrooms
- 4
- Half-baths
- 1
- Full-baths
- 3
- Living Area
- 3,306
- Acres
- 0.52
- Neighborhood
- St James
- Stipulations
- None
Property Description
Welcome to 3575 White Spruce Glen located in The Woodlands. This home has complete privacy on three sides and the back yard is fenced. As you drive up to this home with its huge porch you can see why the owners selected this home. Built in 2015 it has never been a permanent residence so the home is in pristine condition. As you walk into the front door you have a great view of the great room, kitchen, office and outside screened area with grill area. The soft neutral colors present a welcoming feeling throughout the home. The great room features coffered ceilings and large gas fireplace flanked by bookcases on both sides. This home was made for entertaining with the open kitchen with granite countertops and large island for company and dining room that is adjacent to the kitchen and the screened grill area. The large master bedroom with ensuite bathroom and huge master closet is a homeowners dream. Upstairs are two more spacious bedrooms and a large bonus room for family visits.
Additional Information
- Taxes
- $3,096
- HOA (annual)
- $910
- Available Amenities
- Clubhouse, Comm Garden, Gated, Maint - Comm Areas, Maint - Roads, Management, Marina, Picnic Area, Restaurant, RV/Boat Storage, Security, Sidewalk, Street Lights, Taxes, Trail(s)
- Appliances
- Convection Oven, Dishwasher, Disposal, Double Oven, Generator, Ice Maker, Microwave - Built-In, Refrigerator, Stove/Oven - Gas, Vent Hood, Washer
- Interior Features
- 1st Floor Master, 9Ft+ Ceilings, Blinds/Shades, Ceiling - Trey, Ceiling - Vaulted, Ceiling Fan(s), Gas Logs, Pantry, Smoke Detectors, Solid Surface, Walk-in Shower, Walk-In Closet
- Cooling
- Central, Zoned
- Heating
- Forced Air, Heat Pump
- Water Heater
- Electric
- Fireplaces
- 1
- Floors
- Carpet, Tile, Wood
- Foundation
- Raised
- Roof
- Architectural Shingle
- Exterior Finish
- Composition
- Exterior Features
- Gas Logs, Irrigation System, Covered, Porch, Screened
- Utilities
- Municipal Sewer, Municipal Water
- Elementary School
- Virginia Williamson
- Middle School
- South Brunswick
- High School
- South Brunswick
Mortgage Calculator
Listing courtesy of St James Properties Llc. Selling Office: Discover Nc Homes.

Copyright 2024 NCRMLS. All rights reserved. North Carolina Regional Multiple Listing Service, (NCRMLS), provides content displayed here (“provided content”) on an “as is” basis and makes no representations or warranties regarding the provided content, including, but not limited to those of non-infringement, timeliness, accuracy, or completeness. Individuals and companies using information presented are responsible for verification and validation of information they utilize and present to their customers and clients. NCRMLS will not be liable for any damage or loss resulting from use of the provided content or the products available through Portals, IDX, VOW, and/or Syndication. Recipients of this information shall not resell, redistribute, reproduce, modify, or otherwise copy any portion thereof without the expressed written consent of NCRMLS.
