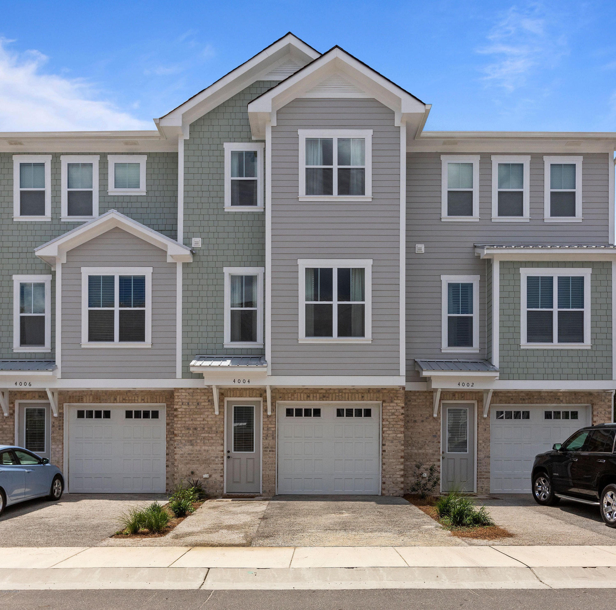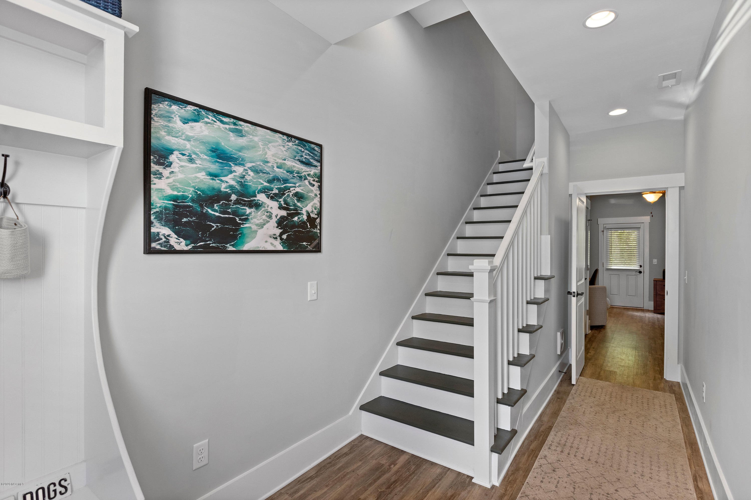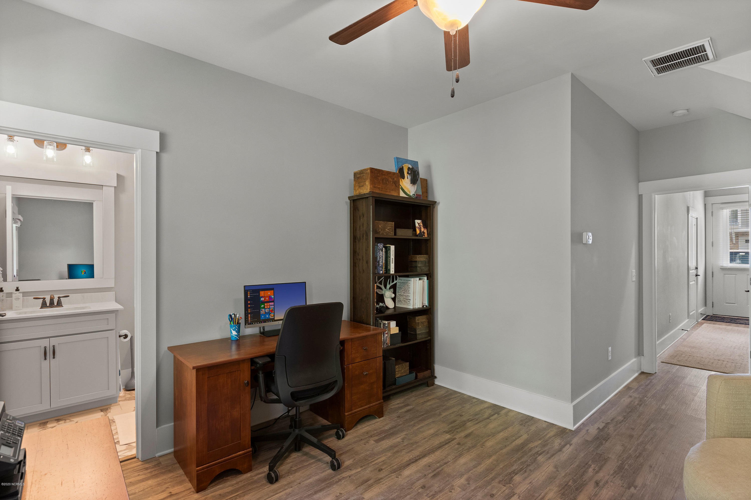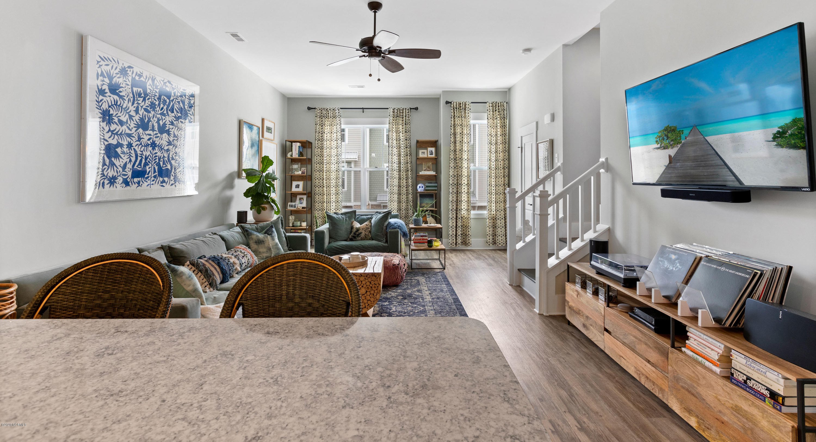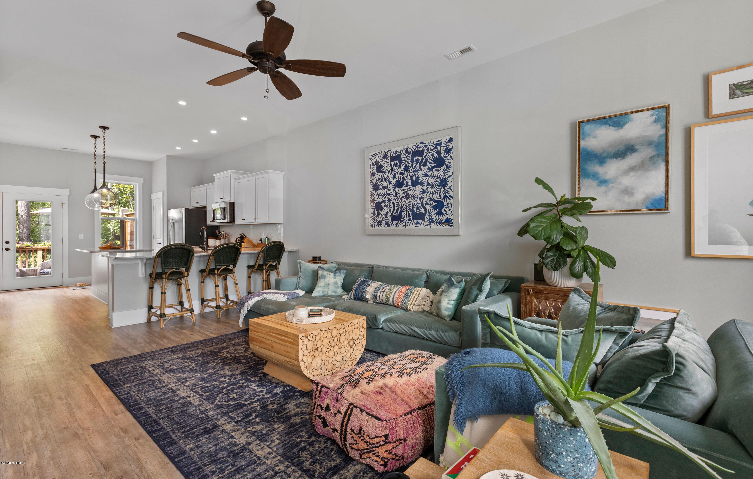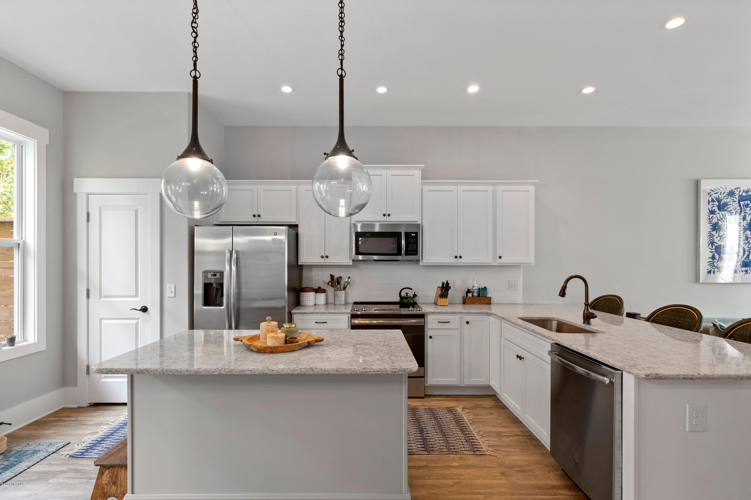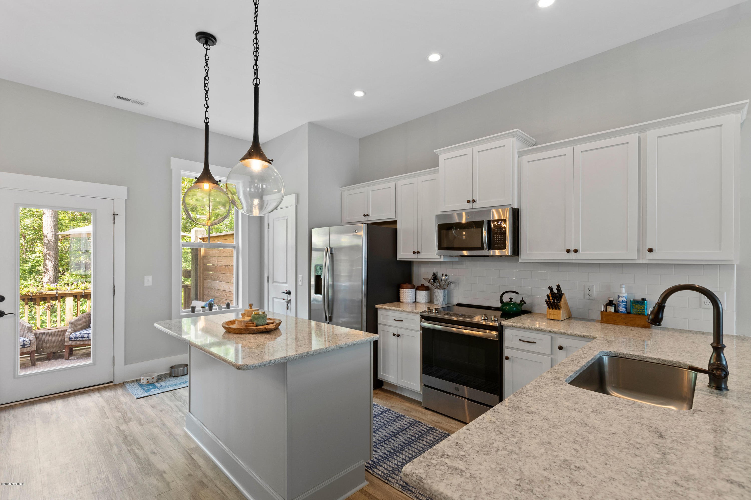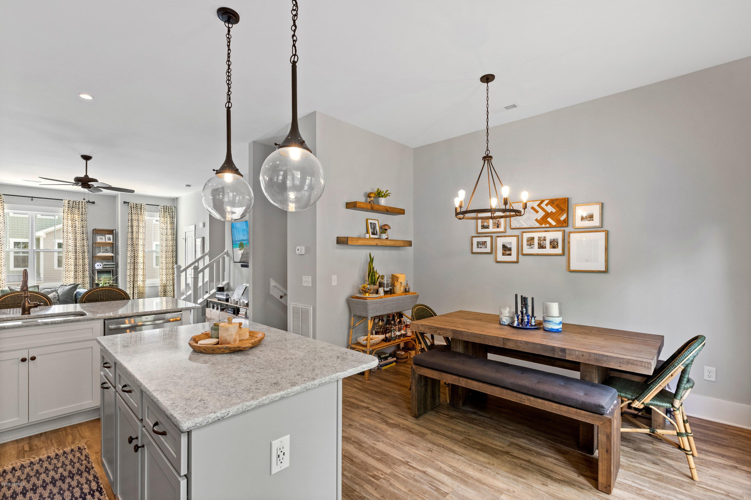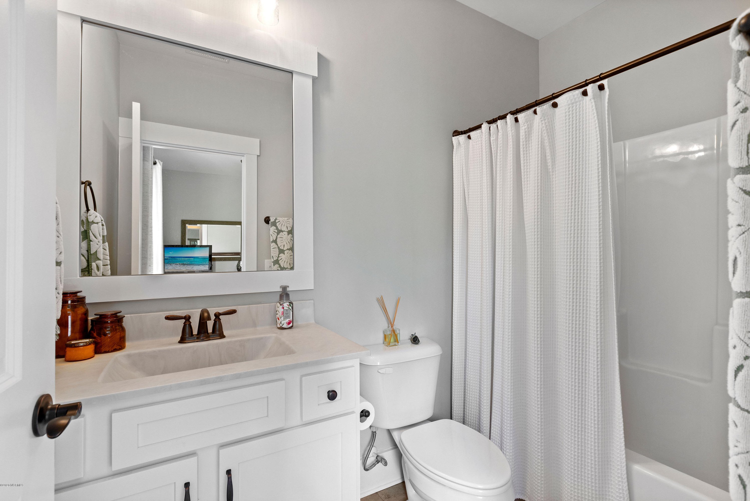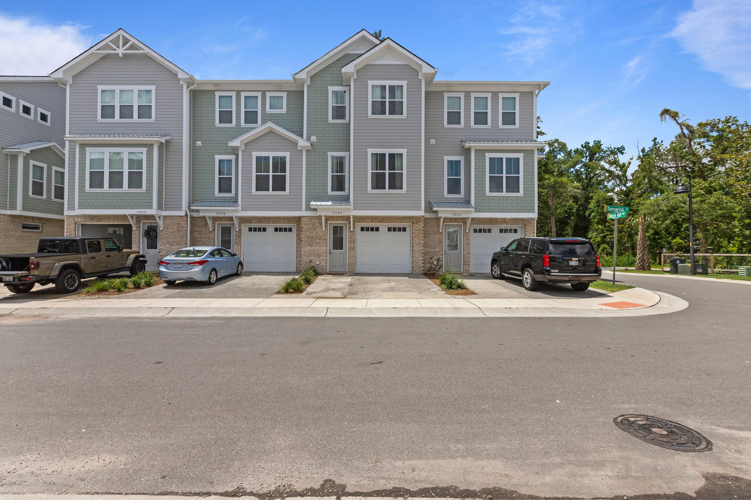4004 Tamarisk Lane, Wilmington, NC 28409
- $315,000
- 3
- BD
- 4
- BA
- 1,875
- SqFt
- Sold Price
- $315,000
- List Price
- $319,900
- Status
- CLOSED
- MLS#
- 100226848
- Closing Date
- Sep 09, 2020
- Days on Market
- 4
- Year Built
- 2018
- Levels
- 3 Story or More
- Bedrooms
- 3
- Bathrooms
- 4
- Half-baths
- 1
- Full-baths
- 3
- Living Area
- 1,875
- Acres
- 0.03
- Neighborhood
- Summerwalk
- Stipulations
- None
Property Description
Here is your opportunity to own a beautiful townhome in a pool community, that is 3 miles from Wrightsville Beach! This 3 bed 3.5 bath townhome is move in ready. From the optimal floor plan to all the upgrades., no detail was overlooked. The first floor, encompasses the foyer with a coat and shoe storage, the ideal guest suite with a large bedroom and full bathroom with it's own backdoor, and fenced in grass area, and the entrance to your extended garage . As you make your way upstairs you will be in love with all the custom touches! The second level is perfect for any occasion as it welcomes you with tall ceilings and windows, which allow for a lot of natural light. Details abound with an immaculate kitchen with upgraded stainless steel appliances, quartz counter-tops, an abundance of storage space, and expansive island that opens to both the dining room and living room. Highlighting the second floor is the deck which overlooks the wooded conservation allowing for privacy. The third floor contains another guest suite with it's own full bathroom, along with the sizable master with a custom walk in shower, double vanities, and its double closets. Not only is the home desirable, but it is ideally situated in a highly sought after area of town! Not only will you enjoy the luxuries of this perfect custom townhome, near the beach, but you will also enjoy the added bonus of the lowest HOA that includes a pool community and master insurance!
Additional Information
- HOA (annual)
- $1,788
- Available Amenities
- Community Pool, Maint - Comm Areas, Maint - Grounds, Maint - Roads, Maintenance Structure, Management, Master Insure, Pest Control, Roof, Sidewalk, Street Lights, Taxes
- Appliances
- Dishwasher, Disposal, Microwave - Built-In, Refrigerator, Stove/Oven - Electric, Vent Hood
- Interior Features
- 9Ft+ Ceilings, Foyer, Pantry, Smoke Detectors, Walk-in Shower, Walk-In Closet
- Cooling
- Central
- Heating
- Forced Air, Heat Pump
- Water Heater
- Electric
- Floors
- Carpet, LVT/LVP, Tile
- Foundation
- Slab
- Roof
- Metal
- Exterior Finish
- Brick Veneer, Fiber Cement
- Exterior Features
- Covered, Deck, Open, Patio
- Utilities
- Municipal Sewer, Municipal Water
- Elementary School
- Bradley Creek
- Middle School
- Noble
- High School
- Hoggard
Mortgage Calculator
Listing courtesy of Spot Real Estate, Llc. Selling Office: Nest Realty.

Copyright 2024 NCRMLS. All rights reserved. North Carolina Regional Multiple Listing Service, (NCRMLS), provides content displayed here (“provided content”) on an “as is” basis and makes no representations or warranties regarding the provided content, including, but not limited to those of non-infringement, timeliness, accuracy, or completeness. Individuals and companies using information presented are responsible for verification and validation of information they utilize and present to their customers and clients. NCRMLS will not be liable for any damage or loss resulting from use of the provided content or the products available through Portals, IDX, VOW, and/or Syndication. Recipients of this information shall not resell, redistribute, reproduce, modify, or otherwise copy any portion thereof without the expressed written consent of NCRMLS.
