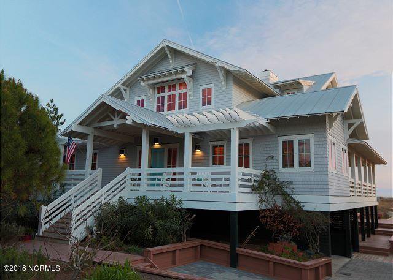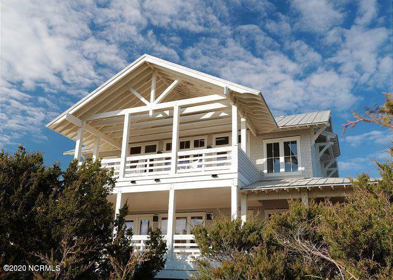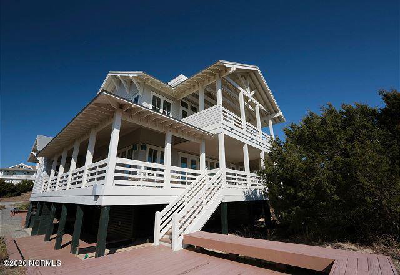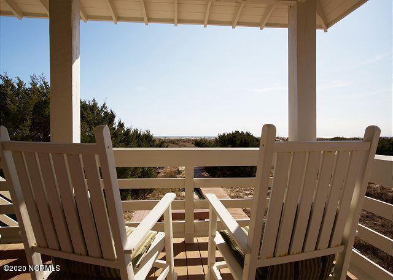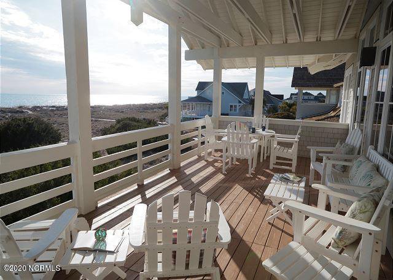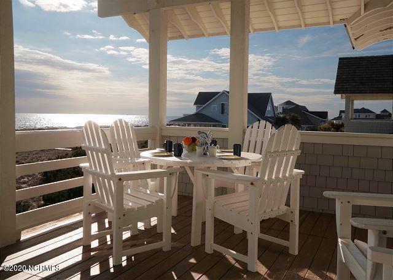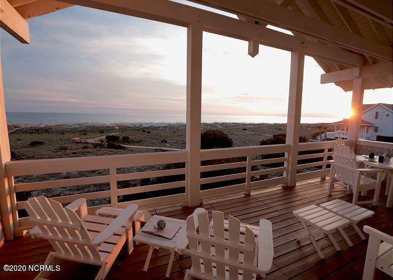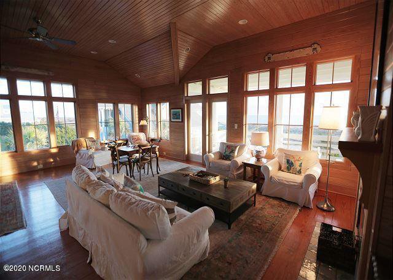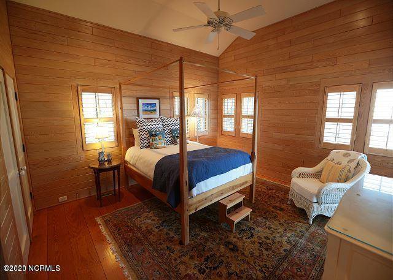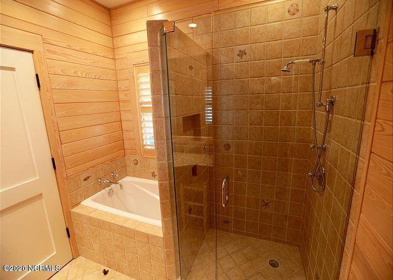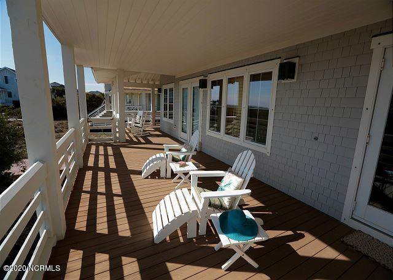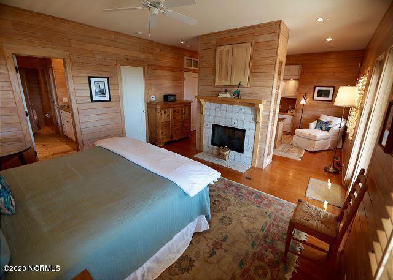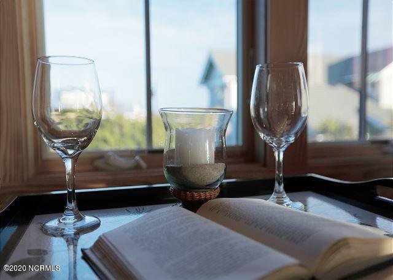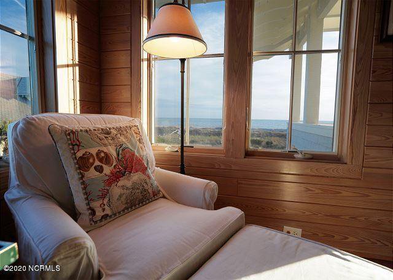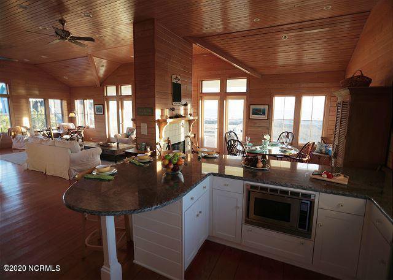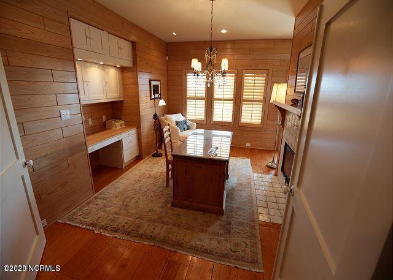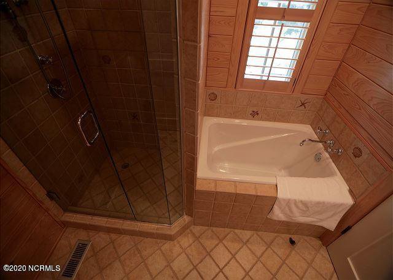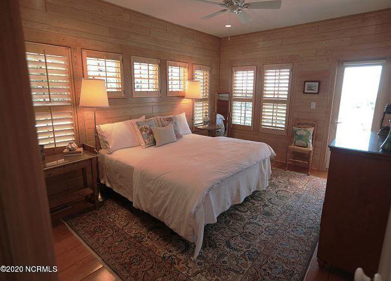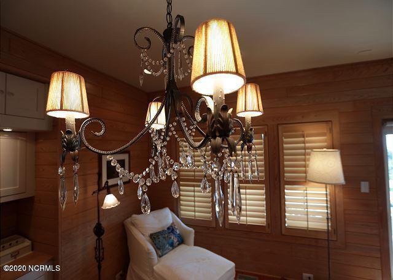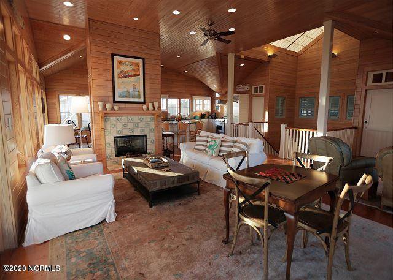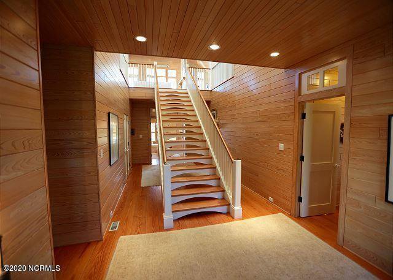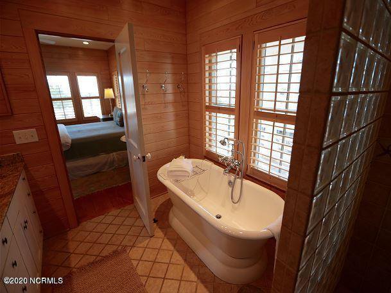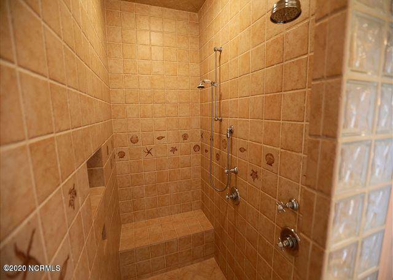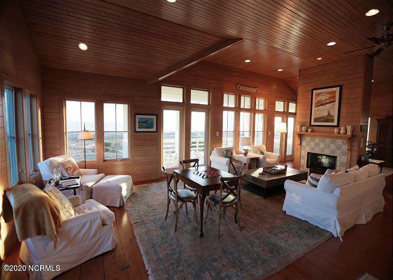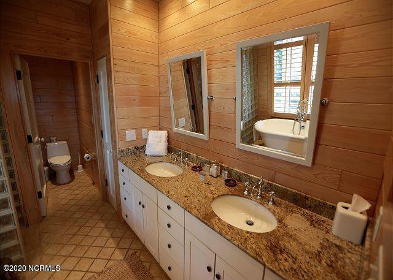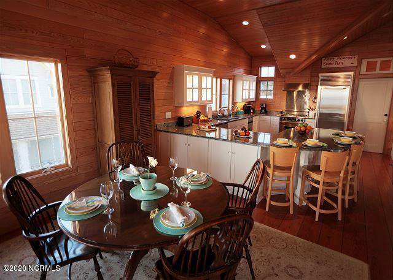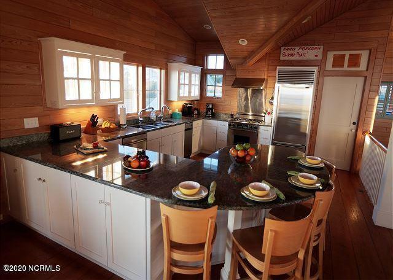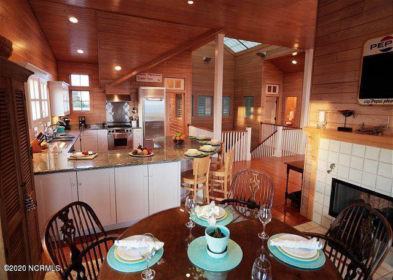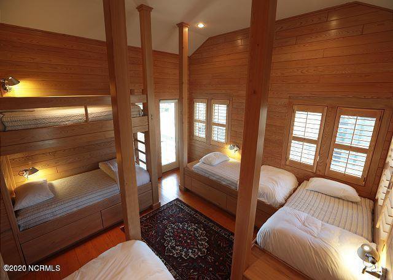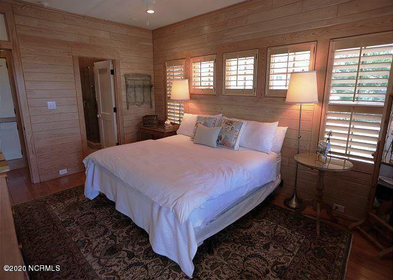970 S Bald Head Wynd, Bald Head Island, NC 28461
- $2,500,000
- 4
- BD
- 5
- BA
- 3,880
- SqFt
- Sold Price
- $2,500,000
- List Price
- $2,595,000
- Status
- CLOSED
- MLS#
- 100226935
- Closing Date
- Oct 02, 2020
- Days on Market
- 35
- Year Built
- 2001
- Levels
- Two
- Bedrooms
- 4
- Bathrooms
- 5
- Half-baths
- 1
- Full-baths
- 4
- Living Area
- 3,880
- Acres
- 0.85
- Neighborhood
- Bhi (Bald Head Island)
- Stipulations
- None
Property Description
Gilligan's Island affords views stretching as far as the eyes can see and well beyond the most vivid imagination! Your private boardwalk to the beach means the warm sands and cool waves are just steps away. When your day of sandcastles and boogie boards draws to an end, rinse and refresh in the outdoor shower and retreat to a plethora of amenities and comforts. This reverse floor-plan retreat offers four suites on the first floor, each with its own private bathroom. The master suite boasts an office, a quiet sitting area and private porch access. The other two suites, one king and one queen, provide gorgeous views and the bunk room- perfect for kids-sleeps five. Upstairs, soaring ceilings and endless windows highlight this bright, expansive, open living space. Multiple sitting and game areas offer spacious room for all of your guests to enjoy themselves. The dining space provides coziness for just chatting or feasting around the table that easily seats six. (There's plenty of room and stools for another five to eat at the breakfast bar.) The gourmet kitchen features tons of prep space on granite counter tops, stainless appliances and high-end finishes. Outside, you can dine alfresco on the porch while enjoying ocean vistas from the porch or hit the large upper and lower decks to gently sway to Island breezes on one of the many rockers. Don't miss the shaded hammock-great for some serious napping!
Additional Information
- HOA (annual)
- $390
- Available Amenities
- Comm Garden, Maint - Comm Areas, Picnic Area, Restaurant, Taxes, Trail(s), Water
- Interior Features
- 1st Floor Master, Smoke Detectors
- Cooling
- Central
- Heating
- Heat Pump
- Fireplaces
- 2
- Foundation
- Pilings
- Roof
- Metal
- Exterior Finish
- Wood Siding
- Exterior Features
- Gas Logs, Outdoor Shower, Storm Windows, Covered, Deck, Open
- Waterfront
- Yes
- Utilities
- Community Sewer, Community Water
- Elementary School
- Southport
- Middle School
- South Brunswick
- High School
- South Brunswick
Mortgage Calculator
Listing courtesy of Wendy Wilmot Properties. Selling Office: Intracoastal Realty.

Copyright 2024 NCRMLS. All rights reserved. North Carolina Regional Multiple Listing Service, (NCRMLS), provides content displayed here (“provided content”) on an “as is” basis and makes no representations or warranties regarding the provided content, including, but not limited to those of non-infringement, timeliness, accuracy, or completeness. Individuals and companies using information presented are responsible for verification and validation of information they utilize and present to their customers and clients. NCRMLS will not be liable for any damage or loss resulting from use of the provided content or the products available through Portals, IDX, VOW, and/or Syndication. Recipients of this information shall not resell, redistribute, reproduce, modify, or otherwise copy any portion thereof without the expressed written consent of NCRMLS.
