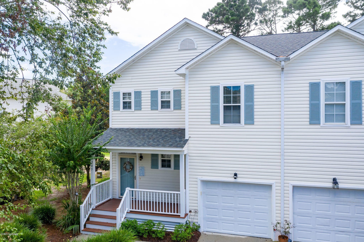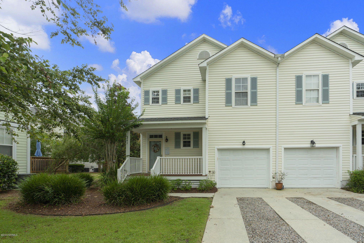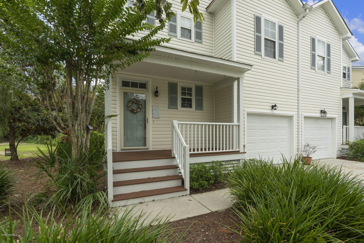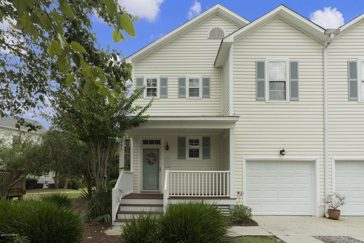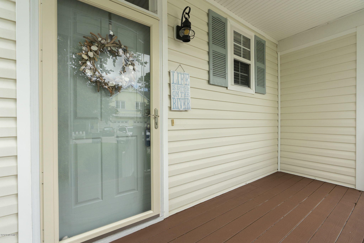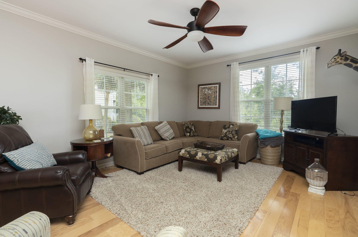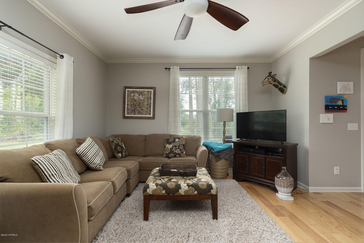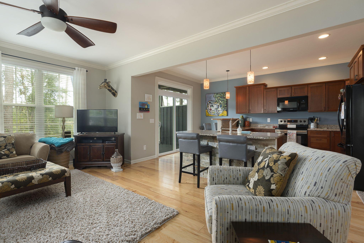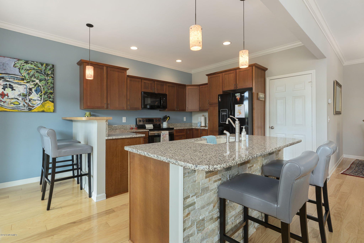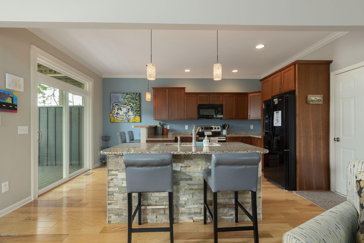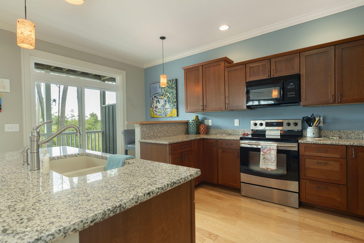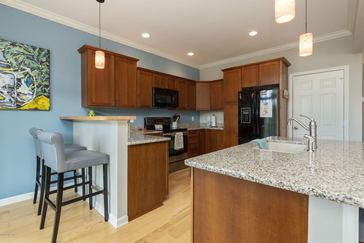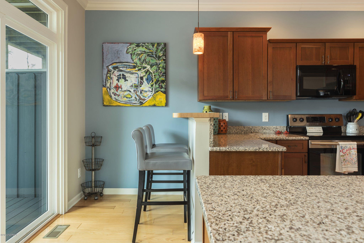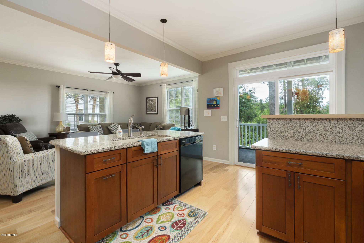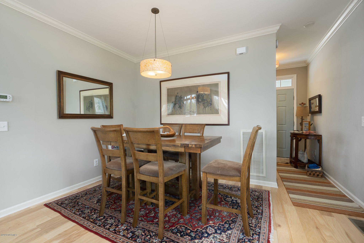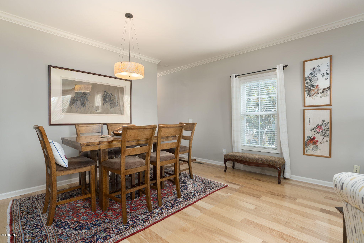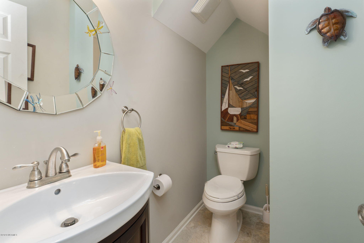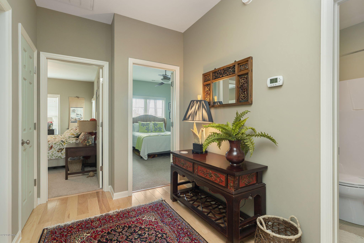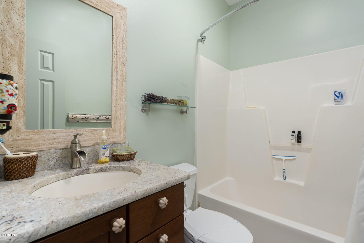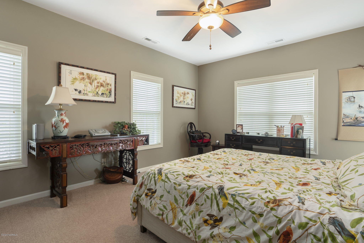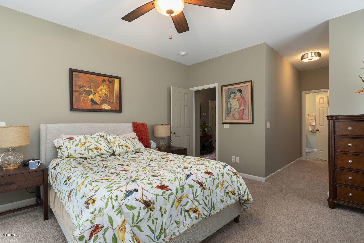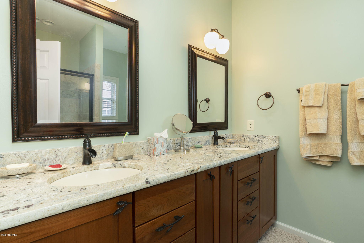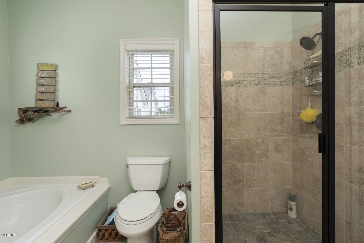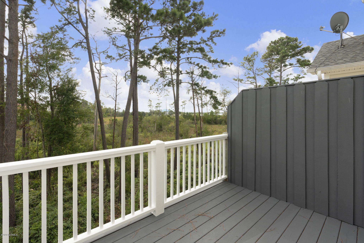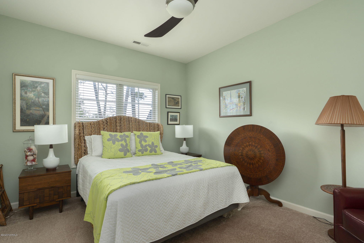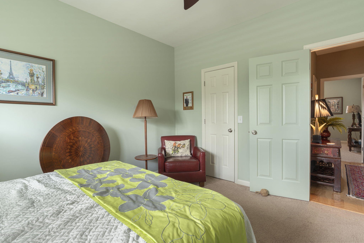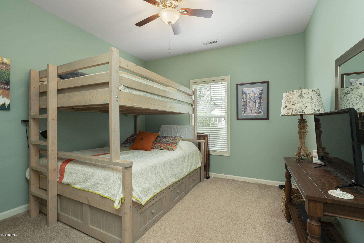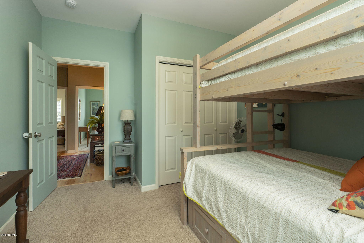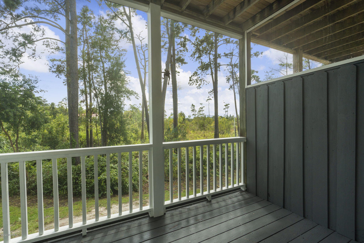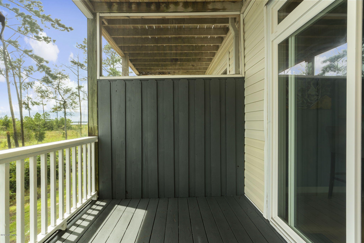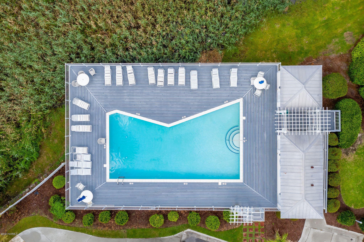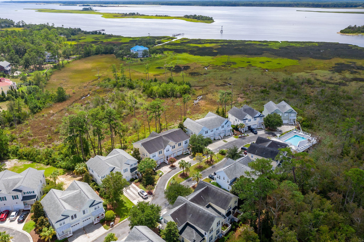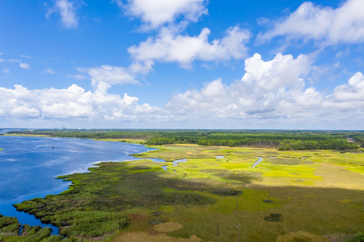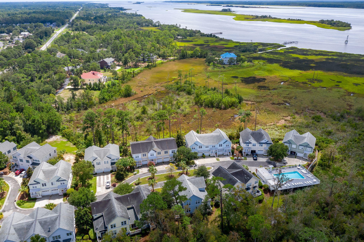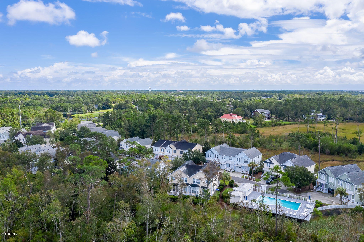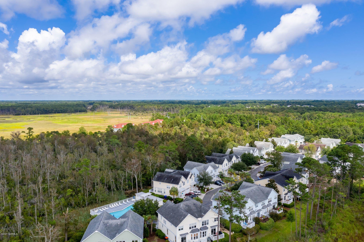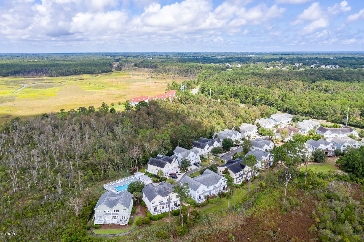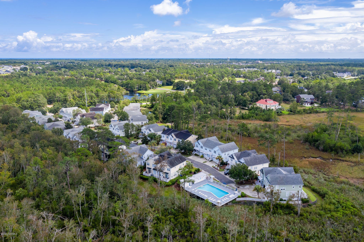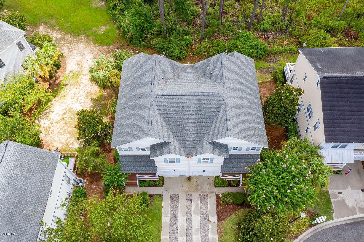205 River Gate Lane, Wilmington, NC 28412
- $263,000
- 3
- BD
- 3
- BA
- 1,768
- SqFt
- Sold Price
- $263,000
- List Price
- $264,900
- Status
- CLOSED
- MLS#
- 100231740
- Closing Date
- Oct 02, 2020
- Days on Market
- 16
- Year Built
- 1999
- Levels
- Two
- Bedrooms
- 3
- Bathrooms
- 3
- Half-baths
- 1
- Full-baths
- 2
- Living Area
- 1,768
- Acres
- 0.03
- Neighborhood
- River Pointe
- Stipulations
- None
Property Description
STUNNING two story Charleston-style town home with attached garage and river front community pool in the highly sought after private community of River Pointe. This completely renovated 3 bed 2.5 bath residence shows better than a model & comes decked to the hilt with all the high end upgrades sure to delight the most discerning buyers! Natural light pours through walls of windows and gleams off the gorgeous Hickory hardwood floors; accentuating the spaciousness & openness of this phenomenal floor plan. The formal dining area opens to the spacious living room which flows seamlessly into the gourmet chefs kitchen showcasing sparkling granite counter tops and stone accented island for additional seating/ eating space. The large master bedroom boasts a private en-suite bath with double vanity granite counter tops, tiled floor, deep soaking tub, a tiled walk- in- shower with glass door, and private deck offering breathtaking vistas of the Cape Fear River and the private natural surroundings bordering this property. River Pointe is nestled in a prime location just outside the city limits but minutes to Carolina & Kure Beach, Historic Downtown Wilmington, and the finest dining, shopping, and night life North Carolina has to offer! This phenomenal investment opportunity is located in a USDA eligible area so 100% financing is available to qualified buyers. It will not last long, so schedule your private showing today or check out the 360 degree virtual tour from the privacy of your home!
Additional Information
- HOA (annual)
- $3,900
- Available Amenities
- Community Pool, Maint - Comm Areas, Maint - Grounds, Management, Master Insure
- Appliances
- Dishwasher, Microwave - Built-In, Stove/Oven - Electric
- Interior Features
- 9Ft+ Ceilings, Blinds/Shades, Ceiling Fan(s), Solid Surface, Walk-in Shower, Walk-In Closet
- Cooling
- Central
- Heating
- Heat Pump
- Water Heater
- Electric
- Floors
- Carpet, Wood
- Foundation
- Slab
- Roof
- Architectural Shingle, Shingle
- Exterior Finish
- Vinyl Siding
- Exterior Features
- Waterfront Comm, Covered, Deck, Open, Porch
- Utilities
- Municipal Sewer, Municipal Water
- Lot Water Features
- Waterfront Comm
- Elementary School
- Bellamy
- Middle School
- Murray
- High School
- Ashley
Mortgage Calculator
Listing courtesy of Charles Jones Realty, Inc.. Selling Office: Berkshire Hathaway Homeservices Carolina Premier Properties.

Copyright 2024 NCRMLS. All rights reserved. North Carolina Regional Multiple Listing Service, (NCRMLS), provides content displayed here (“provided content”) on an “as is” basis and makes no representations or warranties regarding the provided content, including, but not limited to those of non-infringement, timeliness, accuracy, or completeness. Individuals and companies using information presented are responsible for verification and validation of information they utilize and present to their customers and clients. NCRMLS will not be liable for any damage or loss resulting from use of the provided content or the products available through Portals, IDX, VOW, and/or Syndication. Recipients of this information shall not resell, redistribute, reproduce, modify, or otherwise copy any portion thereof without the expressed written consent of NCRMLS.
