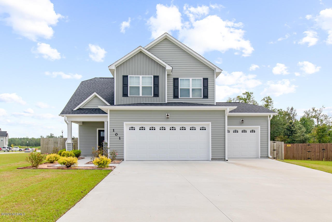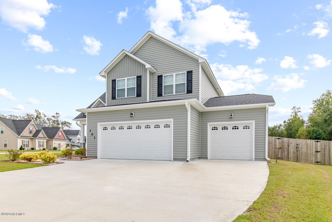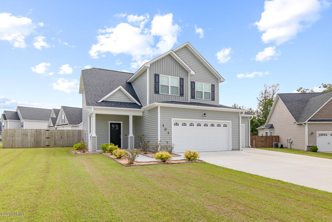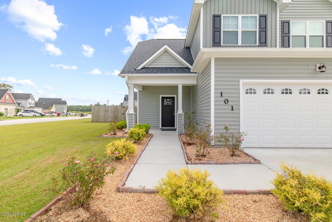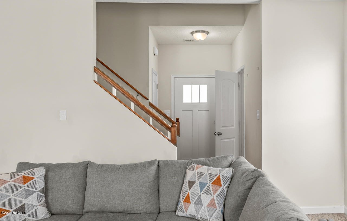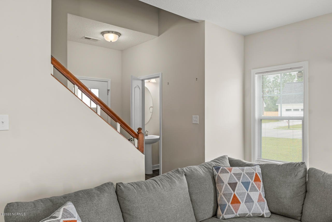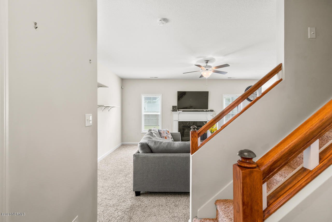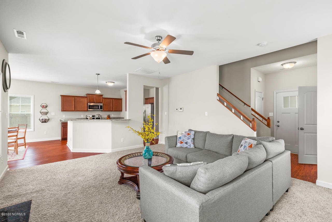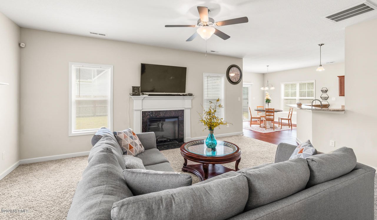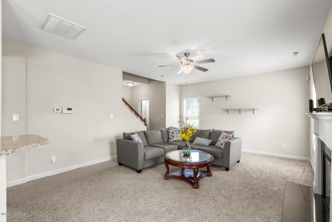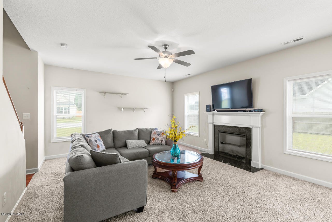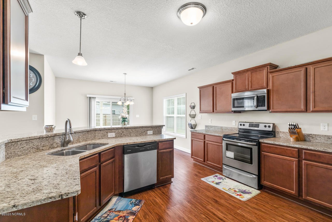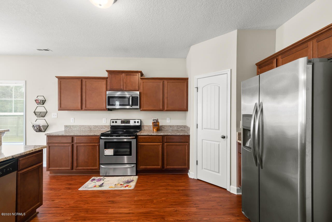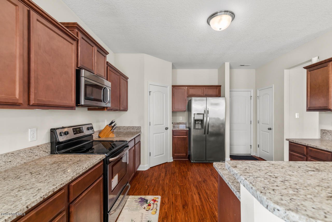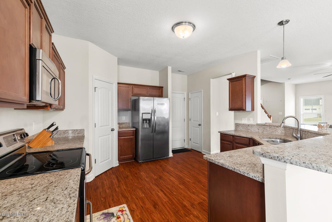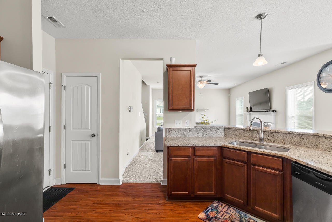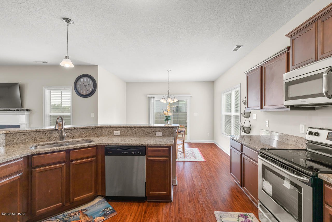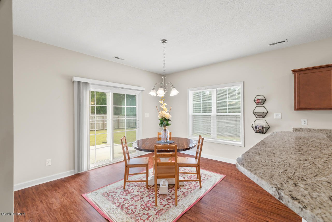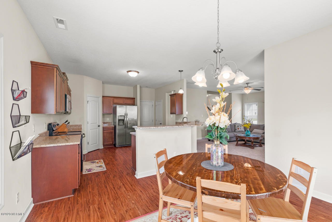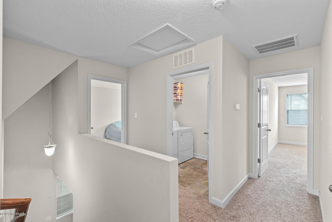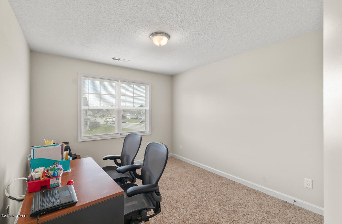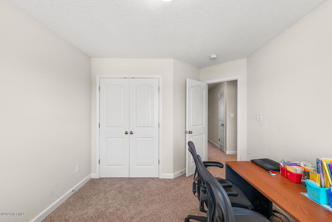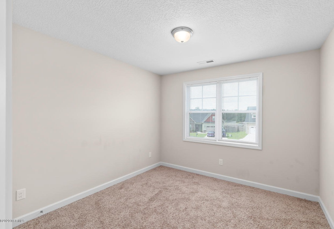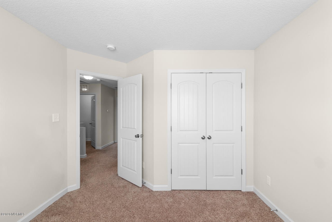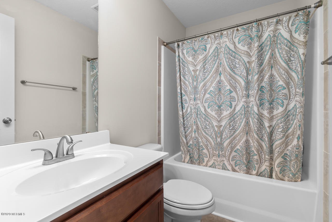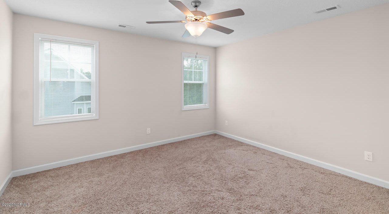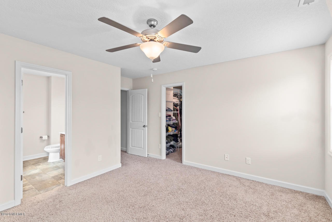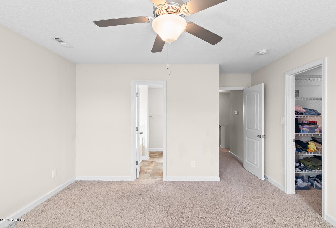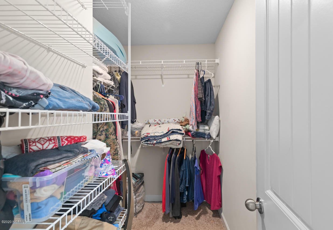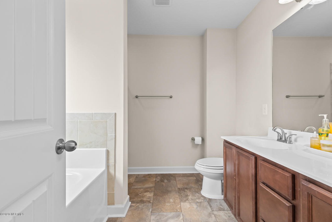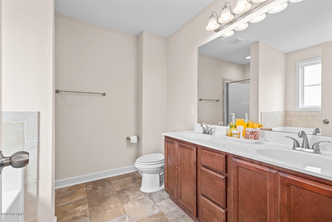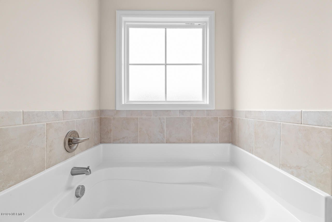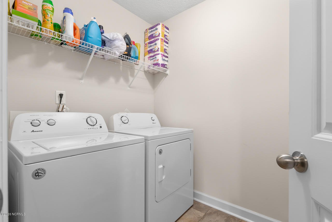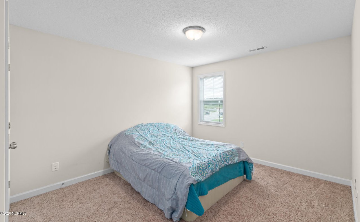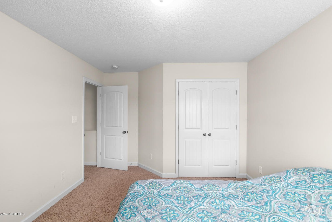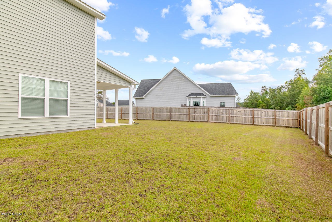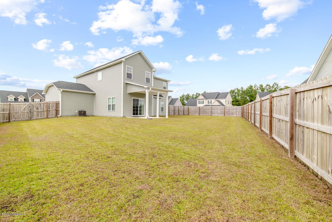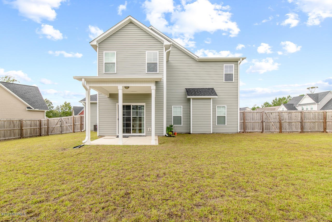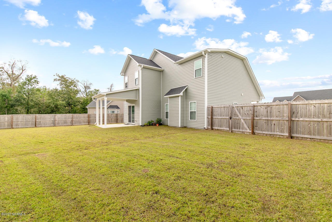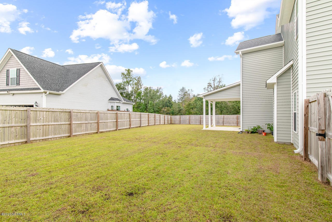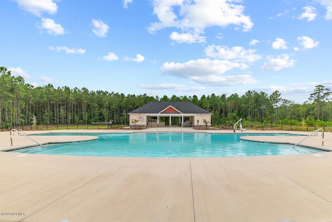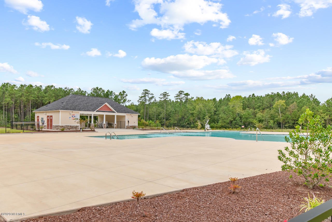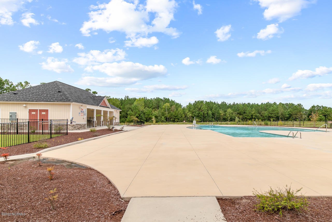101 Gabriels Way, Jacksonville, NC 28546
- $225,000
- 4
- BD
- 3
- BA
- 1,801
- SqFt
- Sold Price
- $225,000
- List Price
- $229,900
- Status
- CLOSED
- MLS#
- 100236608
- Closing Date
- Oct 30, 2020
- Days on Market
- 13
- Year Built
- 2017
- Levels
- Two
- Bedrooms
- 4
- Bathrooms
- 3
- Half-baths
- 1
- Full-baths
- 2
- Living Area
- 1,801
- Acres
- 0.29
- Neighborhood
- Towne Pointe
- Stipulations
- None
Property Description
Get ready to fall for this two-story home on a cul-de-sac lot with TONS of upgrades. Your new home boasts four bedrooms, two and a half bathrooms with an attached three car garage! Walk in to a beautiful 2-story foyer where you're greeted with an open concept living space. The family room features a cozy fireplace for those chilly nights and transitions perfectly to the kitchen. Here you will find yourself cooking and preparing meals with ample cabinet and counter space, granite countertops, pantry and stainless-steel appliances. The kitchen also has a high-top bar for seating and is open to the dining room which features natural light galore. As you make your way upstairs, you notice three bedrooms, a hall bath, laundry room and owner's suite. The owner's suite presents a generous bedroom with an equally generous walk in closet and a master bath with a dual vanity sink, soaker tub and a separate shower. The fully fenced in back yard with covered patio make this the COMPLETE package! Security system is paid for and will convey with property.Searching in all the wrong neighborhoods? The desired subdivision of Towne Pointe is a neighborhood located off of Piney Green Road, just minutes from the Camp Lejeune Piney Green gate featuring single-family homes with excellent curb appeal, a pool and clubhouse.
Additional Information
- HOA (annual)
- $375
- Available Amenities
- Clubhouse, Community Pool, Maint - Comm Areas, Management, Picnic Area, Street Lights, Taxes
- Appliances
- Dishwasher, Microwave - Built-In, Refrigerator, Stove/Oven - Electric
- Interior Features
- Blinds/Shades, Ceiling Fan(s), Foyer, Pantry, Security System, Smoke Detectors, Walk-in Shower, Walk-In Closet
- Cooling
- Central
- Heating
- Heat Pump
- Fireplaces
- 1
- Floors
- Carpet, Vinyl
- Foundation
- Slab
- Roof
- Architectural Shingle
- Exterior Finish
- Vinyl Siding
- Exterior Features
- Covered, Patio, Porch, Cul-de-Sac Lot
- Lot Information
- Cul-de-Sac Lot
- Utilities
- Municipal Sewer, Municipal Water
- Elementary School
- Silverdale
- Middle School
- Hunters Creek
- High School
- White Oak
Mortgage Calculator
Listing courtesy of Re/Max Home Connections. Selling Office: Great Moves Realty.

Copyright 2024 NCRMLS. All rights reserved. North Carolina Regional Multiple Listing Service, (NCRMLS), provides content displayed here (“provided content”) on an “as is” basis and makes no representations or warranties regarding the provided content, including, but not limited to those of non-infringement, timeliness, accuracy, or completeness. Individuals and companies using information presented are responsible for verification and validation of information they utilize and present to their customers and clients. NCRMLS will not be liable for any damage or loss resulting from use of the provided content or the products available through Portals, IDX, VOW, and/or Syndication. Recipients of this information shall not resell, redistribute, reproduce, modify, or otherwise copy any portion thereof without the expressed written consent of NCRMLS.
