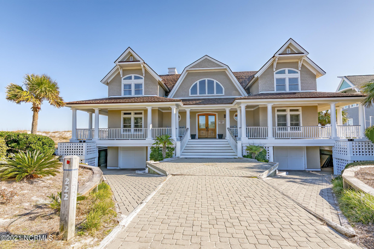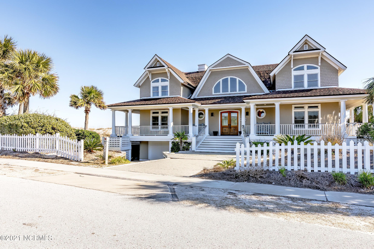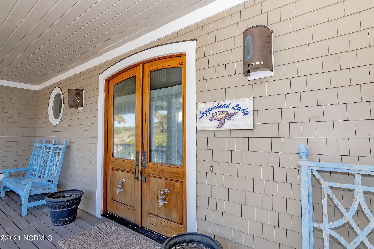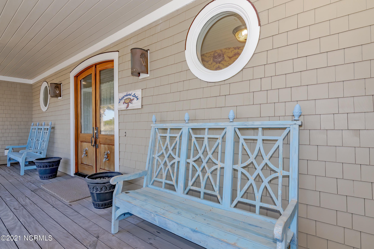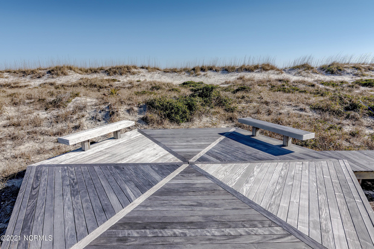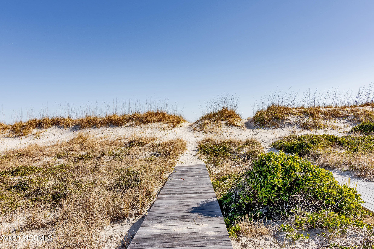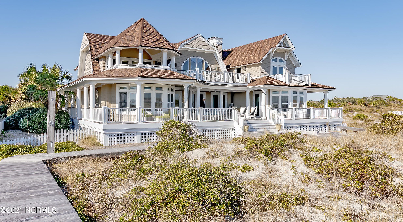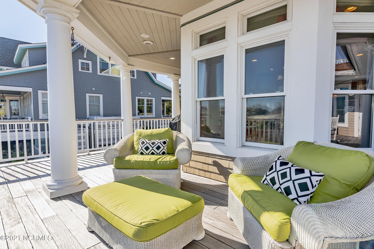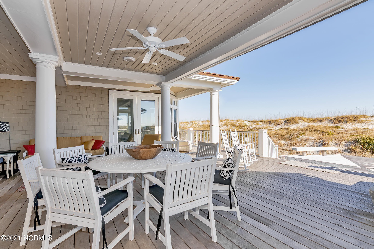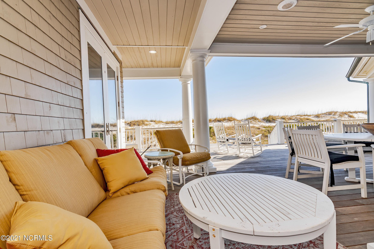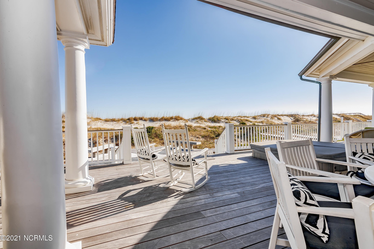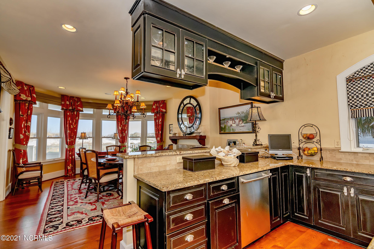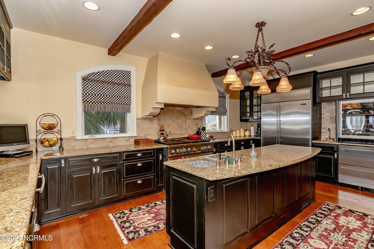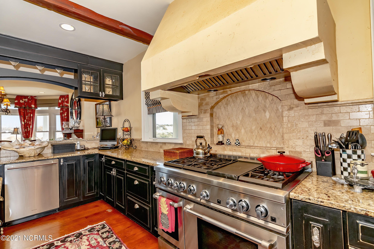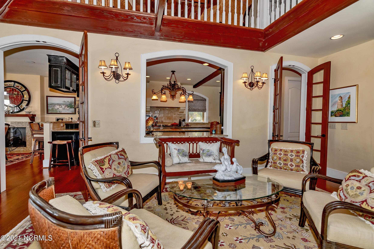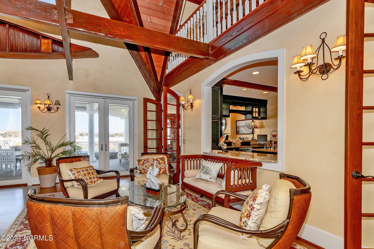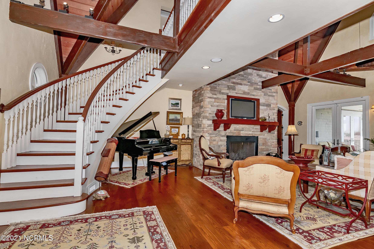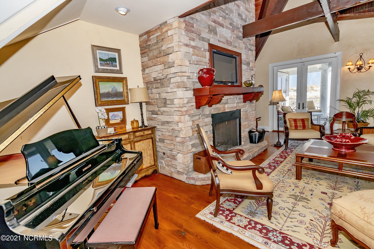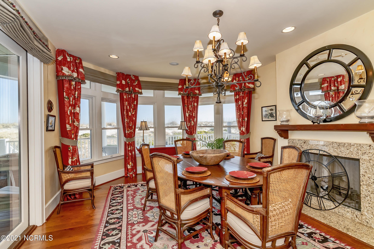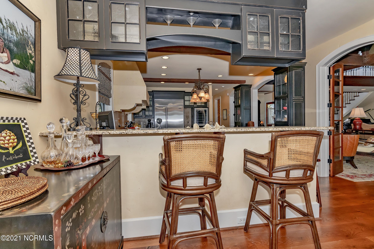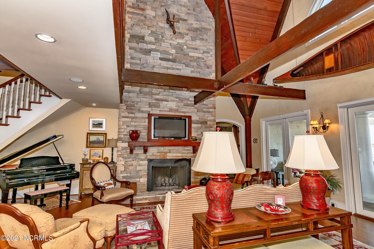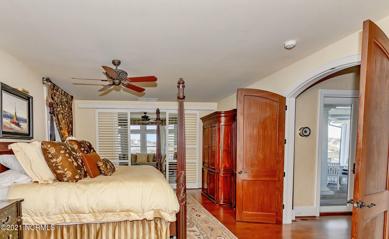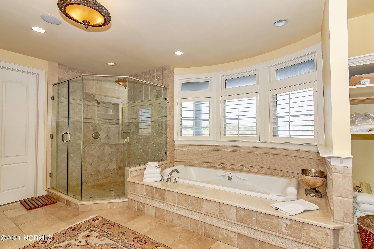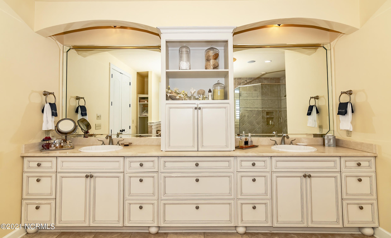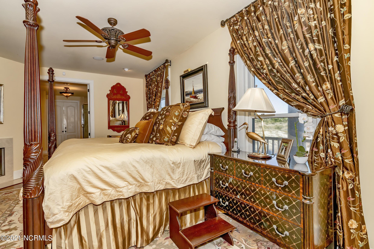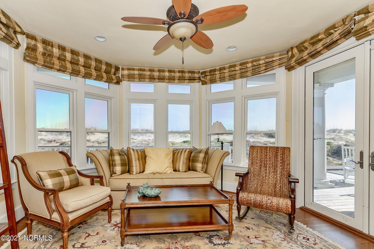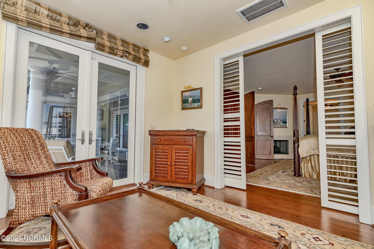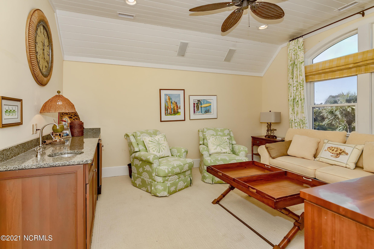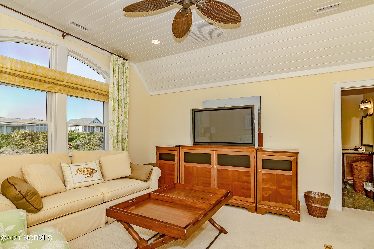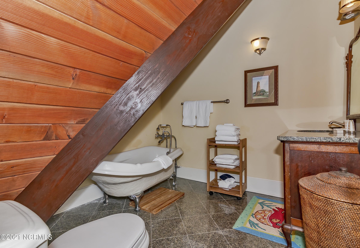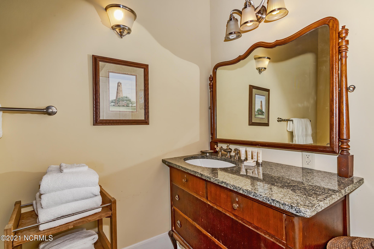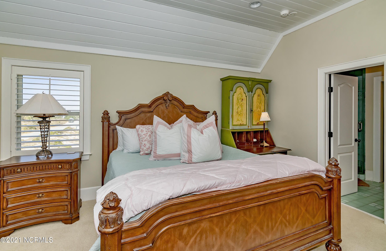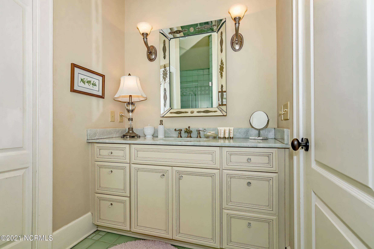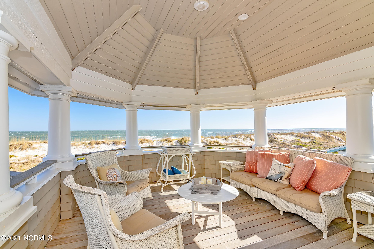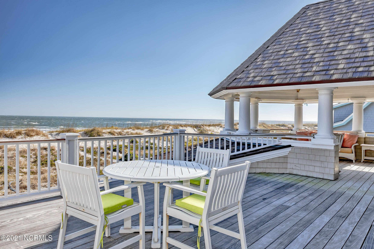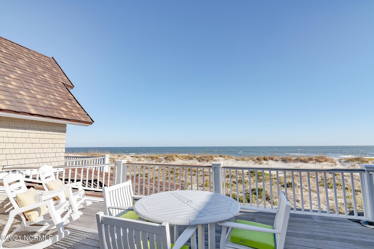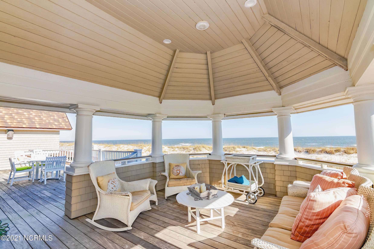222 Station House Way, Bald Head Island, NC 28461
- $2,700,000
- 4
- BD
- 5
- BA
- 3,800
- SqFt
- Sold Price
- $2,700,000
- List Price
- $2,995,000
- Status
- CLOSED
- MLS#
- 100250575
- Closing Date
- Sep 30, 2021
- Days on Market
- 209
- Year Built
- 2004
- Levels
- Two
- Bedrooms
- 4
- Bathrooms
- 5
- Half-baths
- 1
- Full-baths
- 4
- Living Area
- 3,800
- Acres
- 0.82
- Neighborhood
- Bhi Stage Ii Cape Fear Station
- Stipulations
- None
Property Description
Incredible oceanfront home with a Tuscan-Island luxury vibe! Spacious, accommodating and takes full advantage of the expansive ocean views. This island castle offers a traditional floor plan with a master BR on the first floor. This is a bedroom fit for royalty with an electric fireplace, private sitting area that has direct porch access, and an en-suite luxury BA. The MBA boasts beautiful tile work, deep soaking tub, spacious walk-in shower, and generously sized walk-in closet with ample storage and his-hers floor to ceiling shoe organizers. The kitchen is a chef's dream with beautiful tile work and center island, Jenn-Air upgraded appliances, wet-bar area, wine cooler, and separate icemaker. The dining area is separate and could seat 6-8 comfortably, plus another 3 at the kitchen bar. DR has direct porch access & electric fireplace for ambiance. LR is a lovely space where everything can be seen from ground up. Includes an intricately stoned floor to ceiling gas fireplace, direct porch access, and baby grand piano. Separate laundry room with counters, cabinets, sink basin area, and access to the house elevator. This floor also offers a beautiful half BA. Up the softly winding staircase, you will find two additional bedrooms, both king rooms with private tiled bathrooms. One is ocean-facing with a private balcony. This floor also boasts its own office/study area, which could potentially transform into a game room or other common area. Just off the office area, there is also a fabulous private sitting room complete with full bathroom, wet bar, and a TV that can recess into the cabinet for a quiet space. Could also potentially serve as a 4th BR. Generous upper and lower decks, including hot tub. Full house sound system. Ample lighting options. Hardwood flooring throughout. 2 garages & additional enclosed storage space under the home. Bricked driveway. 2 carts to convey. Club(s) available - inquire.
Additional Information
- HOA (annual)
- $450
- Available Amenities
- Management, Taxes
- Appliances
- Dishwasher, Double Oven, Dryer, Ice Maker, Microwave - Built-In, Refrigerator, See Remarks, Stove/Oven - Gas, Vent Hood, Washer
- Interior Features
- 1st Floor Master, Ceiling Fan(s), Elevator, Foyer, Furnished, Gas Logs, Hot Tub, Intercom/Music, Pantry, Smoke Detectors, Walk-In Closet, Wet Bar
- Cooling
- Central
- Heating
- Heat Pump
- Water Heater
- Electric
- Floors
- Wood
- Foundation
- Pilings
- Roof
- Shake
- Exterior Finish
- Wood Siding
- Exterior Features
- Outdoor Shower, Ocean Side, Shower, Balcony, Covered, Deck, Open, Porch, Dunes
- Lot Information
- Dunes
- Waterfront
- Yes
- Utilities
- Community Sewer, Community Water
- Lot Water Features
- Ocean Side
- Elementary School
- Southport
- Middle School
- South Brunswick
- High School
- South Brunswick
Mortgage Calculator
Listing courtesy of Wendy Wilmot Properties. Selling Office: Wendy Wilmot Properties.

Copyright 2024 NCRMLS. All rights reserved. North Carolina Regional Multiple Listing Service, (NCRMLS), provides content displayed here (“provided content”) on an “as is” basis and makes no representations or warranties regarding the provided content, including, but not limited to those of non-infringement, timeliness, accuracy, or completeness. Individuals and companies using information presented are responsible for verification and validation of information they utilize and present to their customers and clients. NCRMLS will not be liable for any damage or loss resulting from use of the provided content or the products available through Portals, IDX, VOW, and/or Syndication. Recipients of this information shall not resell, redistribute, reproduce, modify, or otherwise copy any portion thereof without the expressed written consent of NCRMLS.
