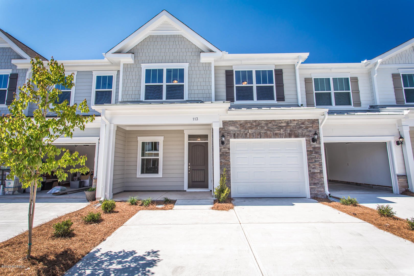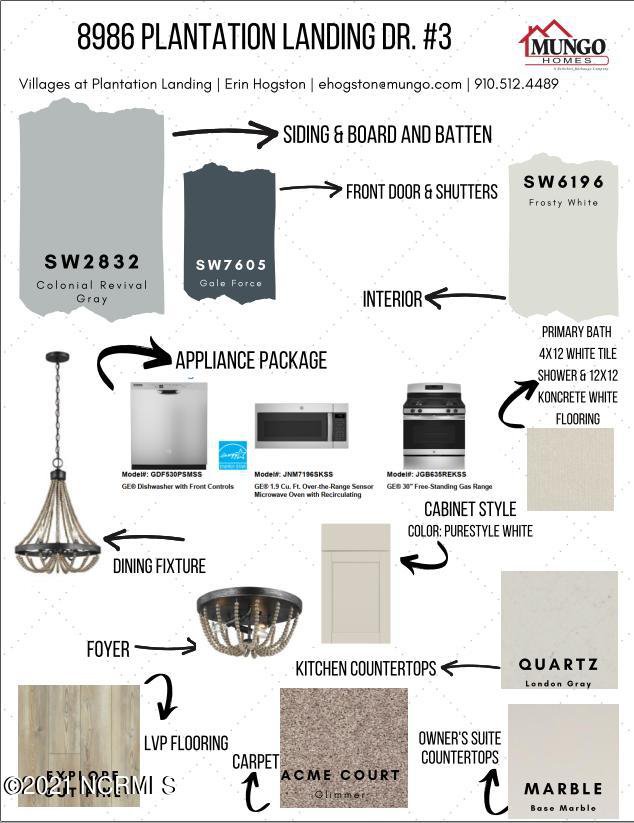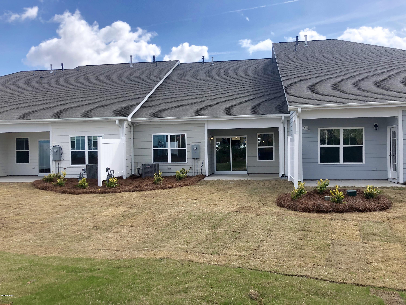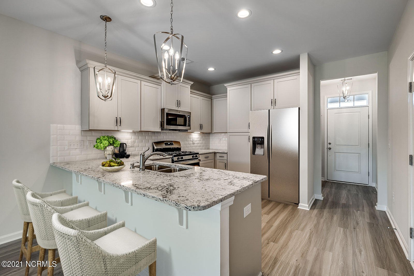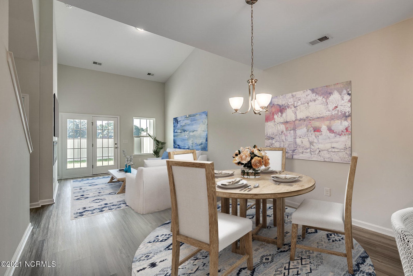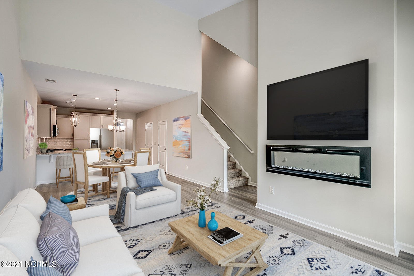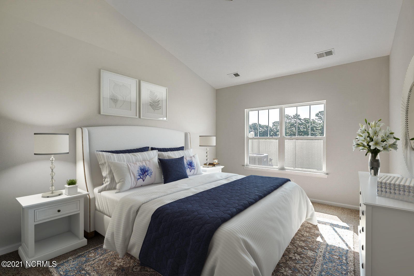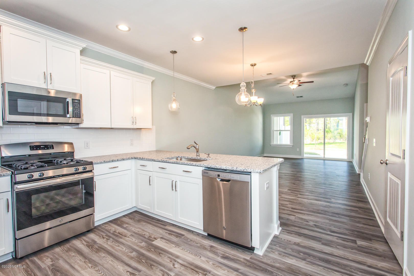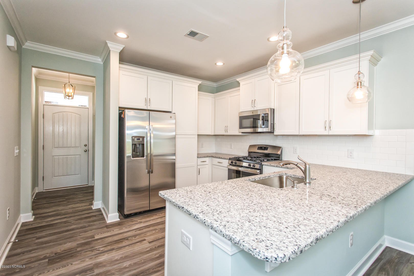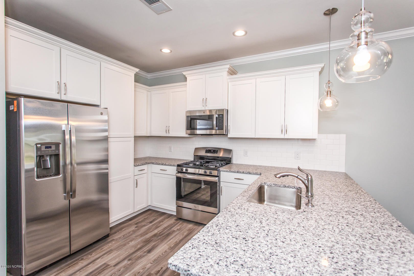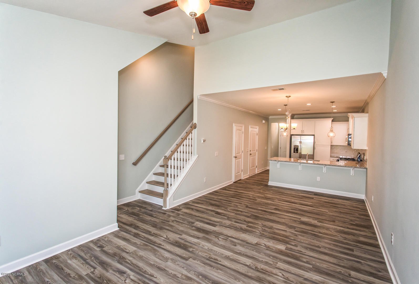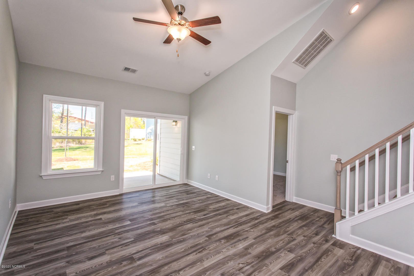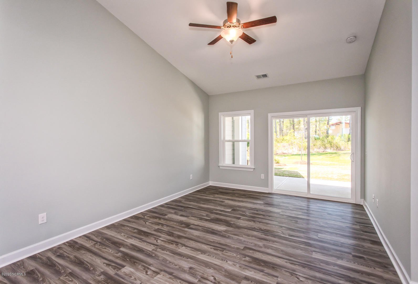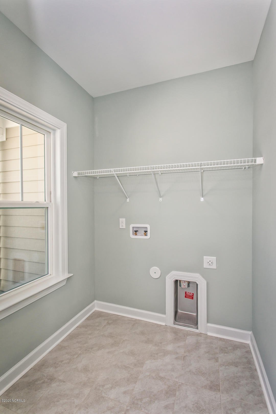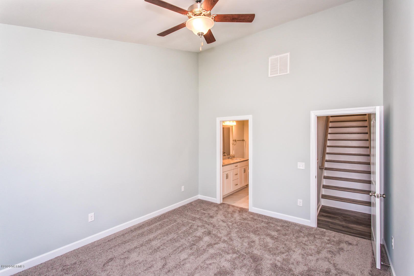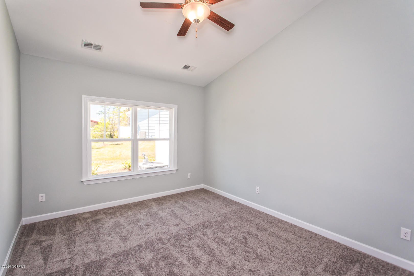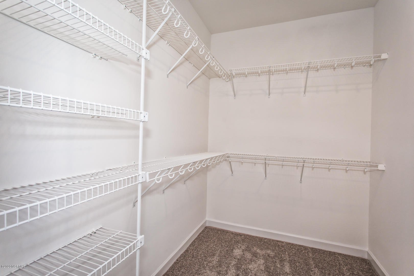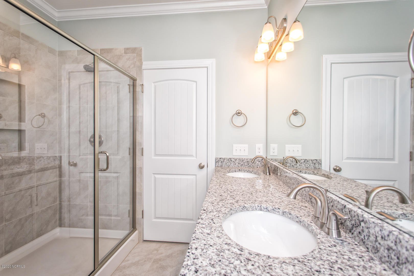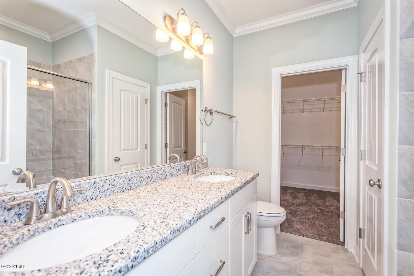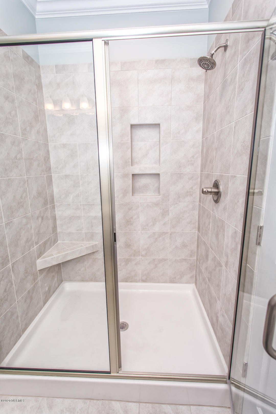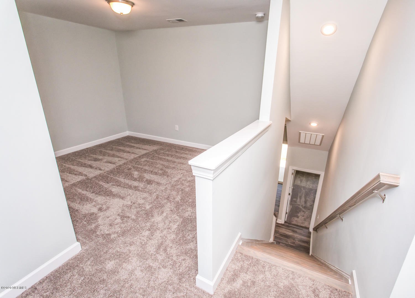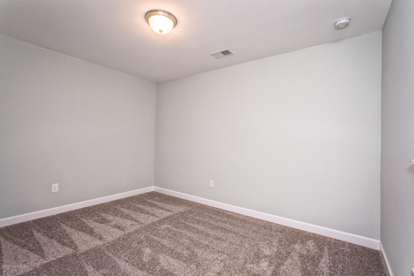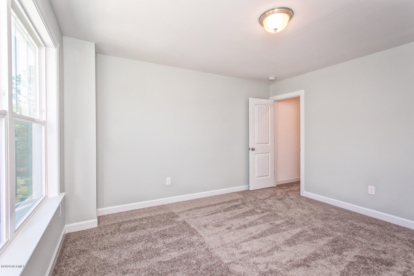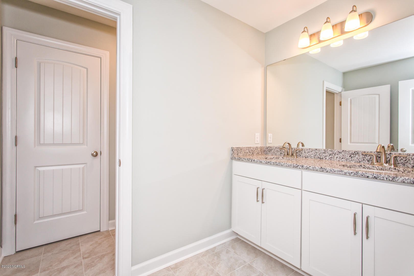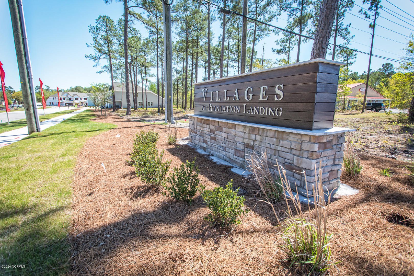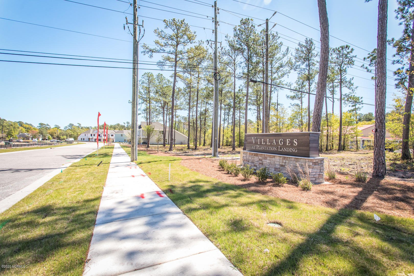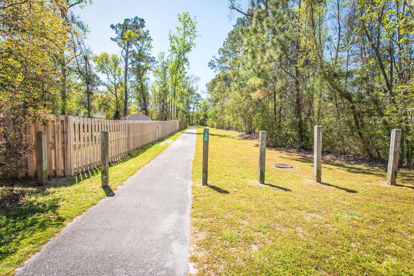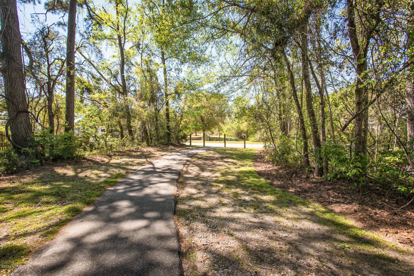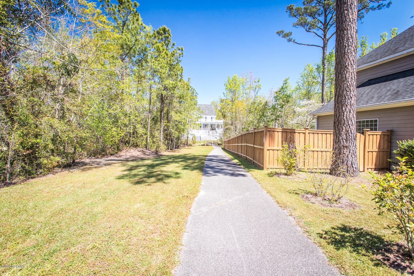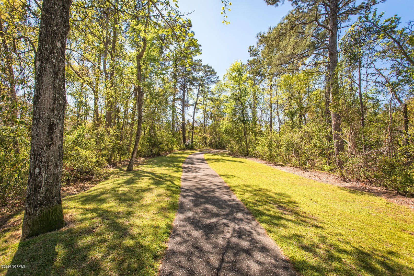8986 Plantation Landing Drive Unit #3, Wilmington, NC 28411
- $288,941
- 3
- BD
- 3
- BA
- 1,715
- SqFt
- Sold Price
- $288,941
- List Price
- $288,941
- Status
- CLOSED
- MLS#
- 100252967
- Closing Date
- Jun 24, 2021
- Days on Market
- 24
- Year Built
- 2021
- Levels
- Interior, Two
- Bedrooms
- 3
- Bathrooms
- 3
- Half-baths
- 1
- Full-baths
- 2
- Living Area
- 1,715
- Acres
- 0.06
- Neighborhood
- Villages At Plantation Landing
- Unit Number
- 3
- Stipulations
- None
Property Description
One of our final opportunities!The Pinehurst A features 3 bedrooms, 2.5 baths, downstairs primary suite, and with many architectural accents including crown molding throughout the main living area, and beautiful 7'' Cut Pine LVP flooring. Entertain friends & family outdoor on the covered porch or in the large family room that opens beautifully into the kitchen. This kitchen features upgraded Purestyle White cabinets with flush London Grey Quartz counters, single kitchen sink, 6x6 Hexagon White ceramic tile backsplash, large pantry, under cabinet lighting, SS appliances including gas range. Primary suite featuring a oversized walk-in closet, raised dual vanity in bath with tiled walk in shower and shower seat. Two large guest bedrooms each with their own walk in closets and loft area. Secondary bath also features upgraded cabinets and counters. All inclusive HOA, master insurance includes wind and hail! Landscaping, annual power washing, trash & recycling, and so much more! Natural gas, endless hot water...maintenance free living at it's finest!!
Additional Information
- HOA (annual)
- $3,150
- Available Amenities
- Maint - Comm Areas, Maint - Roads, Maintenance Structure, Management, Master Insure, Pest Control, Picnic Area, See Remarks, Sidewalk, Street Lights, Taxes, Termite Bond, Trash
- Appliances
- Cooktop - Gas, Dishwasher, Disposal, Microwave - Built-In
- Interior Features
- 9Ft+ Ceilings, Ceiling Fan(s), Foyer, Pantry, Smoke Detectors, Solid Surface, Walk-in Shower, Walk-In Closet
- Cooling
- Central, Zoned
- Water Heater
- Natural Gas, Tankless
- Floors
- Carpet, LVT/LVP, Tile, Wood
- Foundation
- Slab
- Roof
- Architectural Shingle
- Exterior Finish
- Fiber Cement, Stone
- Exterior Features
- DP50 Windows, Covered, Patio, Porch
- Utilities
- Municipal Water, Natural Gas Connected, Private Sewer
- Lot Water Features
- None
- Elementary School
- Porters Neck
- Middle School
- Holly Shelter
- High School
- Laney
Mortgage Calculator
Listing courtesy of Fonville Morisey & Barefoot. Selling Office: Berkshire Hathaway Homeservices Carolina Premier Properties.

Copyright 2024 NCRMLS. All rights reserved. North Carolina Regional Multiple Listing Service, (NCRMLS), provides content displayed here (“provided content”) on an “as is” basis and makes no representations or warranties regarding the provided content, including, but not limited to those of non-infringement, timeliness, accuracy, or completeness. Individuals and companies using information presented are responsible for verification and validation of information they utilize and present to their customers and clients. NCRMLS will not be liable for any damage or loss resulting from use of the provided content or the products available through Portals, IDX, VOW, and/or Syndication. Recipients of this information shall not resell, redistribute, reproduce, modify, or otherwise copy any portion thereof without the expressed written consent of NCRMLS.
