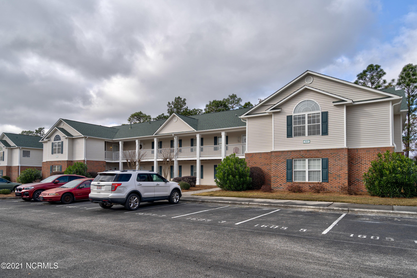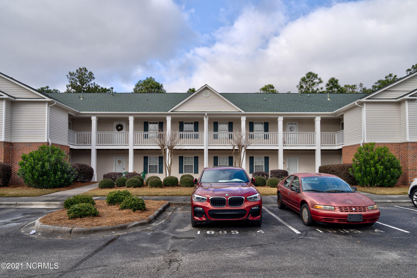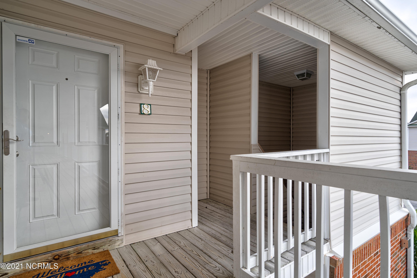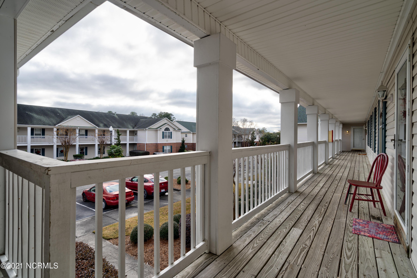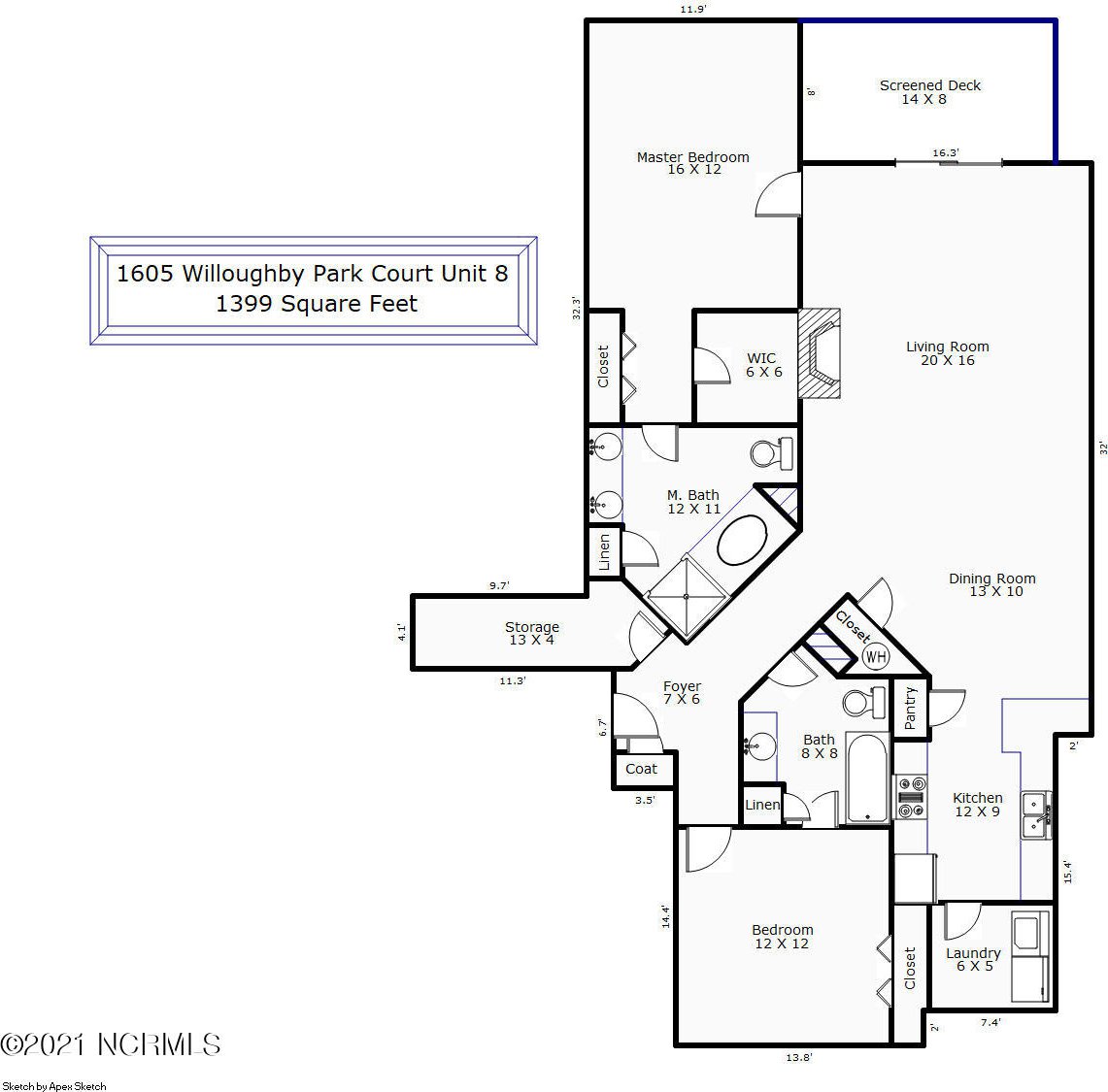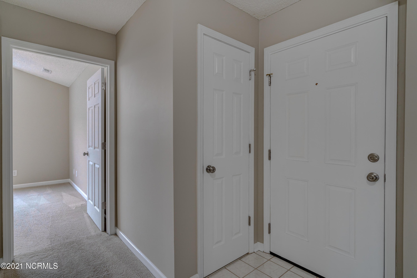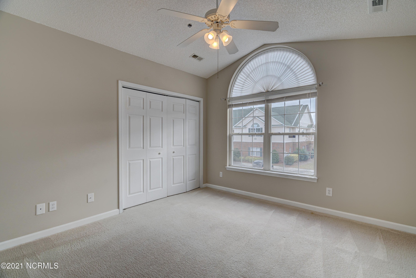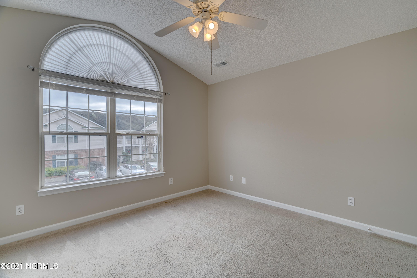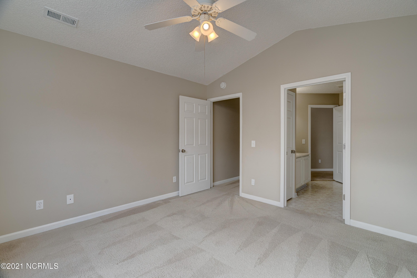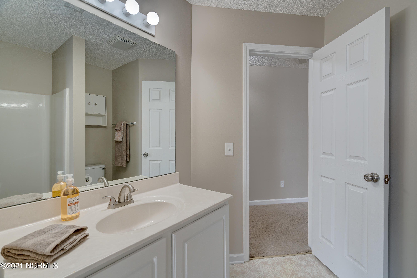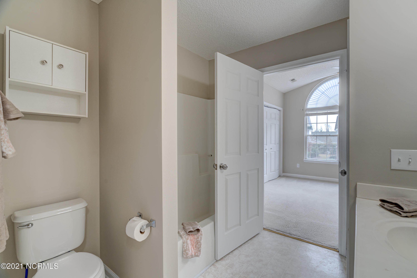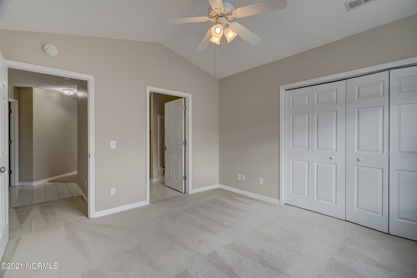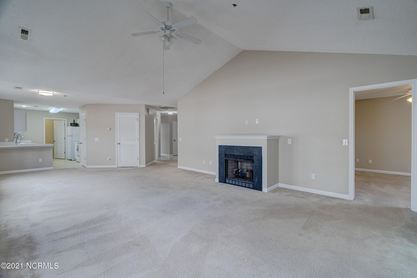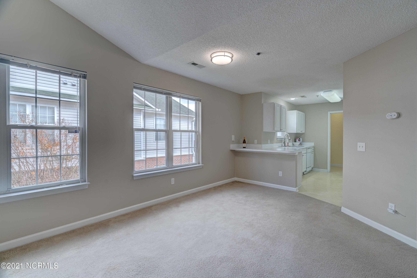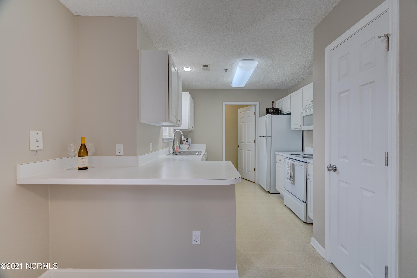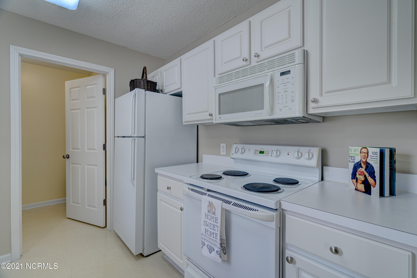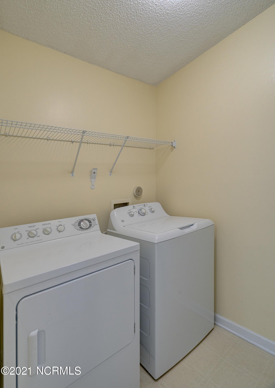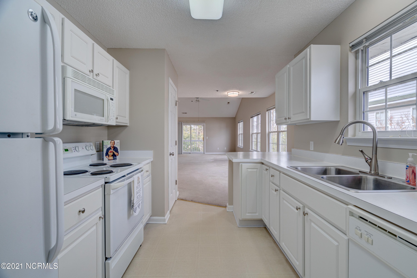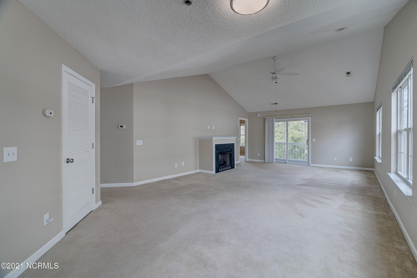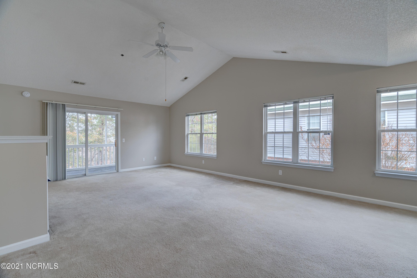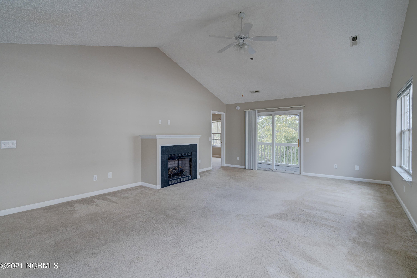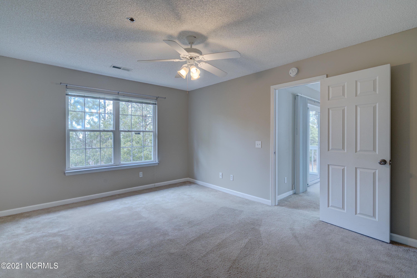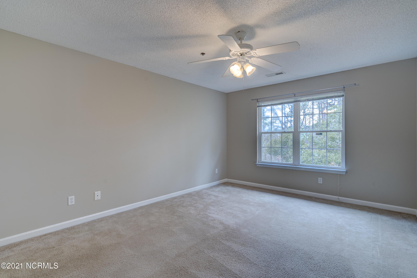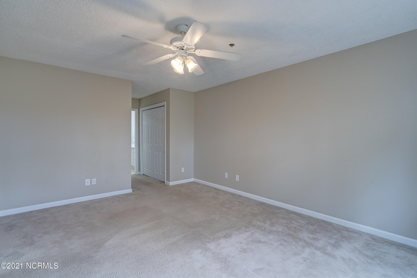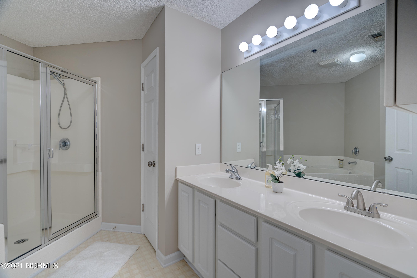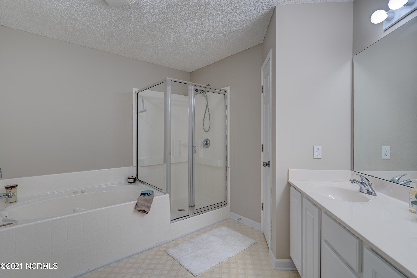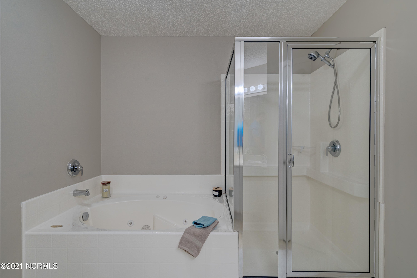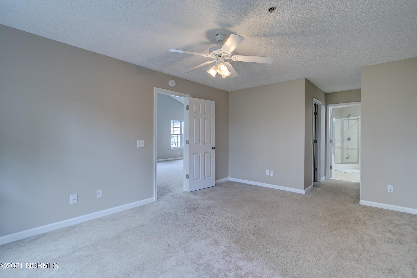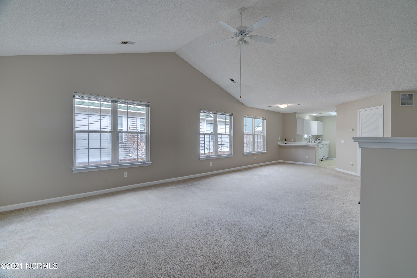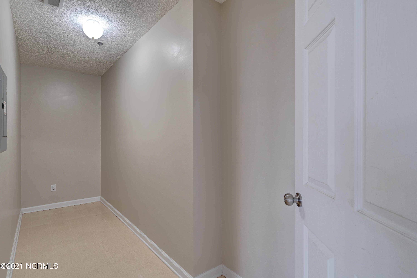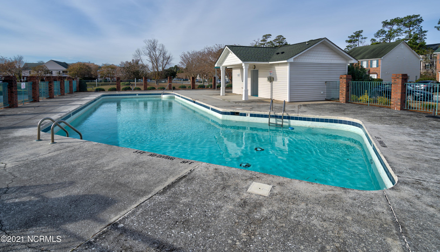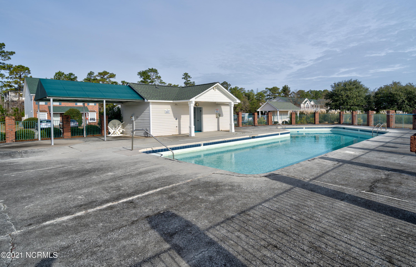1605 Willoughby Park Court Unit #8, Wilmington, NC 28412
- $155,000
- 2
- BD
- 2
- BA
- 1,399
- SqFt
- Sold Price
- $155,000
- List Price
- $155,000
- Status
- CLOSED
- MLS#
- 100253532
- Closing Date
- Feb 10, 2021
- Days on Market
- 4
- Year Built
- 1999
- Levels
- One
- Bedrooms
- 2
- Bathrooms
- 2
- Full-baths
- 2
- Living Area
- 1,399
- Neighborhood/Complex
- Willoughby Park
- Unit Number
- 8
- Stipulations
- None
Property Description
Come see this spacious 2 bedroom 2 bath condo in the highly desirable Willoughby Park Community. This end unit condo provides an abundance of natural light. The front bedroom has a large atrium window which provides both natural light and architectural interest to the room. There is a generously sized closet for all your fashion statements and a door leading to the shared hall bath. The spacious Master bedroom is at the back of the home for added privacy. This room offers his and her closets and a generously sized master bath with separate shower and jetted soaking tub. A great place to retreat to at the end of the day. The entire condo has been freshly painted and the carpets professionally cleaned. The main living area's open floor plan is enhanced by a vaulted ceiling adding drama and dimension to the space. The open concept space allows you to be creative with your furniture placement and decorating ideas. Step out the sliding glass doors, off the living room, to your screened in porch for additional living space. The bar top in the kitchen is perfect for casual dining, or a homework station. The laundry room is located conveniently off the kitchen. Close the door and everything is hidden when guests stop by. Right next to the front entry you'll find a large storage area, perfect for bikes, holiday decorations, and more. The gas hot water heater was replaced in 2019. Grab a towel and head for the community pool on those hot summer days. Have fun splashing around or just relaxing with family and friends. If the beach is your thing, you're just minutes away from CB and all it has to offer. Daytime fun for the kids and/or night time fun for the adults. This home is conveniently located to shops, restaurants and more. All the work has been done. Just move your things in and start living your best life now!
Additional Information
- HOA (annual)
- $3,060
- Available Amenities
- Community Pool, Maint - Comm Areas, Maint - Grounds, Maintenance Structure, Sidewalk, Taxes, Termite Bond
- Appliances
- Dishwasher, Disposal, Dryer, Refrigerator, Stove/Oven - Electric, Washer
- Interior Features
- 9Ft+ Ceilings, Blinds/Shades, Ceiling - Vaulted, Ceiling Fan(s), Foyer, Gas Logs, Smoke Detectors, Walk-In Closet
- Cooling
- Central
- Heating
- Heat Pump
- Water Heater
- Natural Gas
- Fireplaces
- 1
- Floors
- Carpet, Tile, Vinyl
- Foundation
- Slab
- Roof
- Shingle
- Exterior Finish
- Brick Veneer, Vinyl Siding
- Exterior Features
- Gas Logs, Thermal Windows, Balcony, Covered, Porch, Screened
- Utilities
- Municipal Sewer, Municipal Water
- Elementary School
- Bellamy
- Middle School
- Myrtle Grove
- High School
- Ashley
Mortgage Calculator
Listing courtesy of Re/Max Essential. Selling Office: Berkshire Hathaway Homeservices Carolina Premier Properties.

Copyright 2024 NCRMLS. All rights reserved. North Carolina Regional Multiple Listing Service, (NCRMLS), provides content displayed here (“provided content”) on an “as is” basis and makes no representations or warranties regarding the provided content, including, but not limited to those of non-infringement, timeliness, accuracy, or completeness. Individuals and companies using information presented are responsible for verification and validation of information they utilize and present to their customers and clients. NCRMLS will not be liable for any damage or loss resulting from use of the provided content or the products available through Portals, IDX, VOW, and/or Syndication. Recipients of this information shall not resell, redistribute, reproduce, modify, or otherwise copy any portion thereof without the expressed written consent of NCRMLS.
