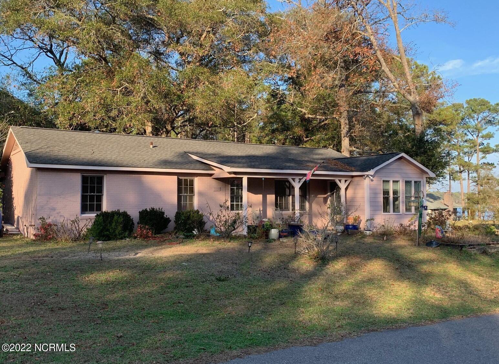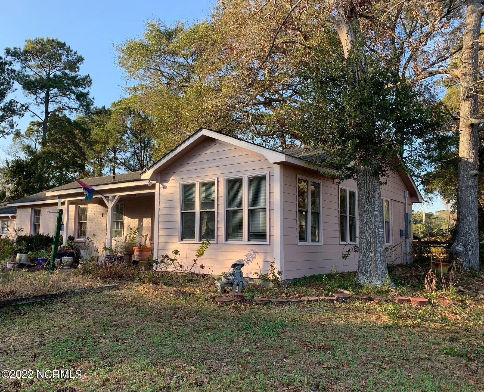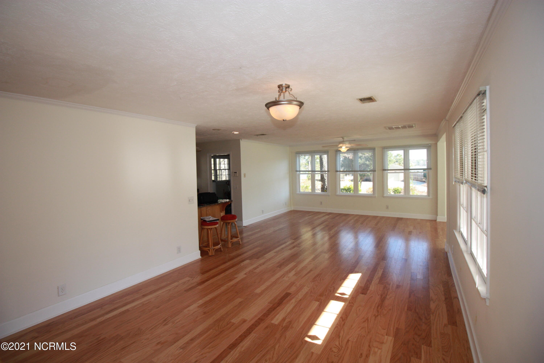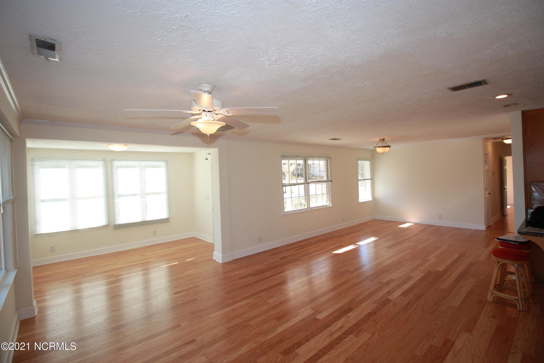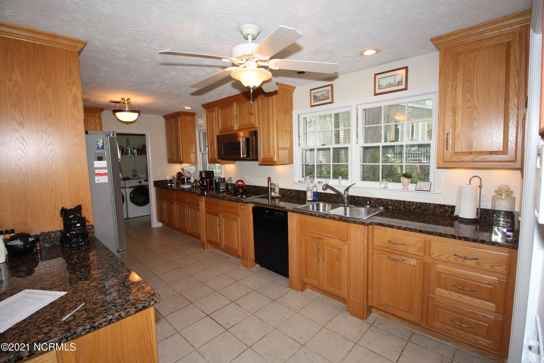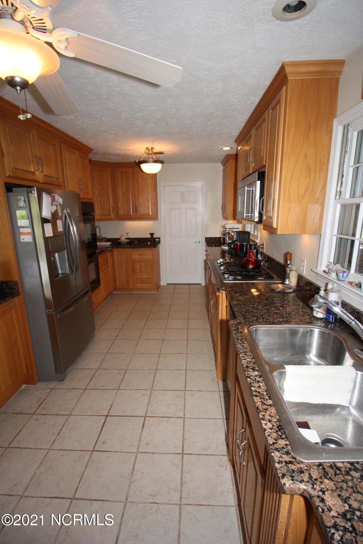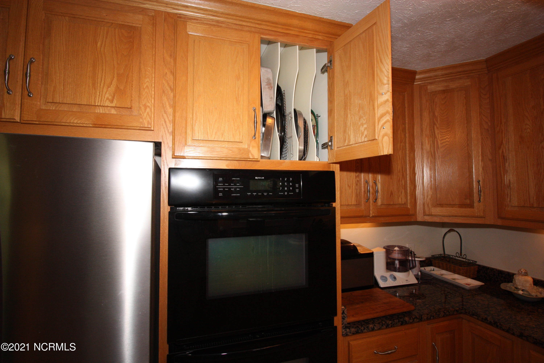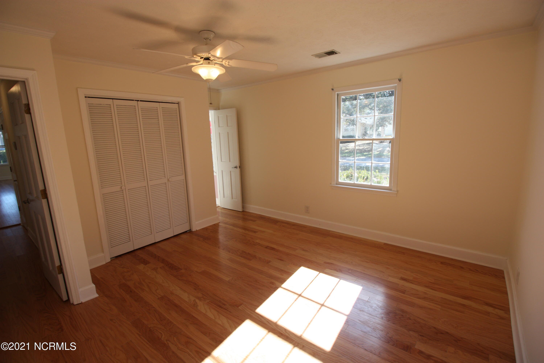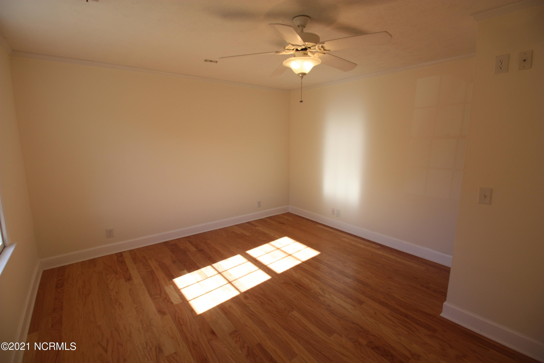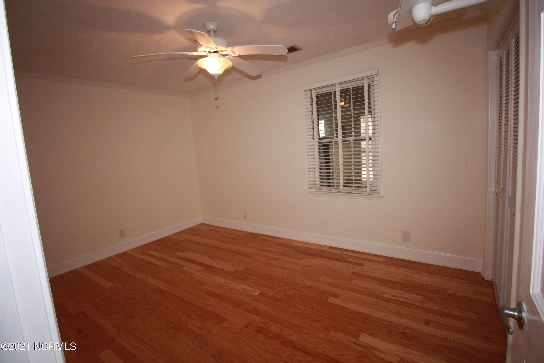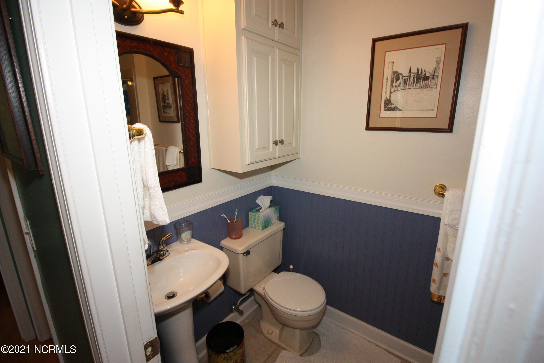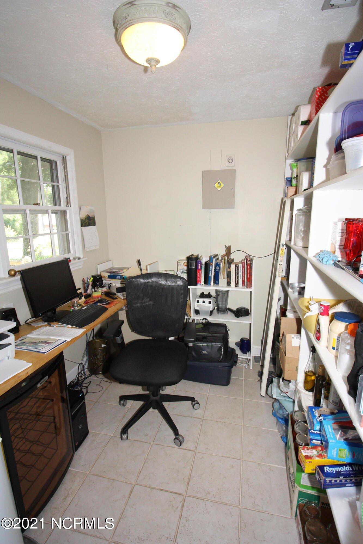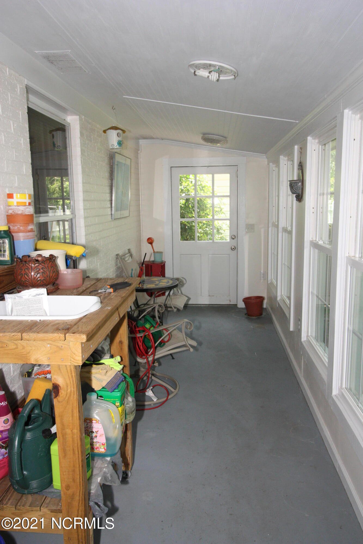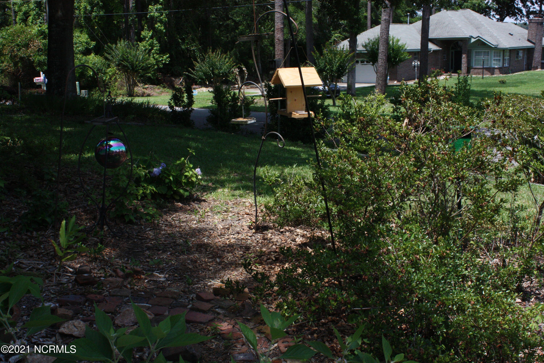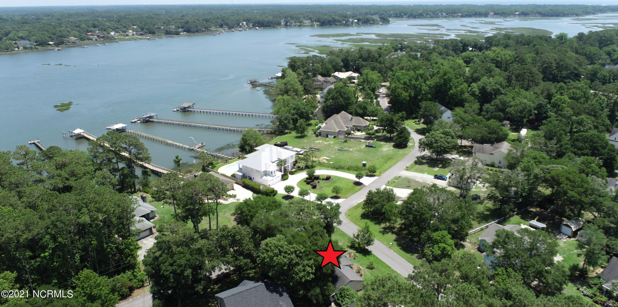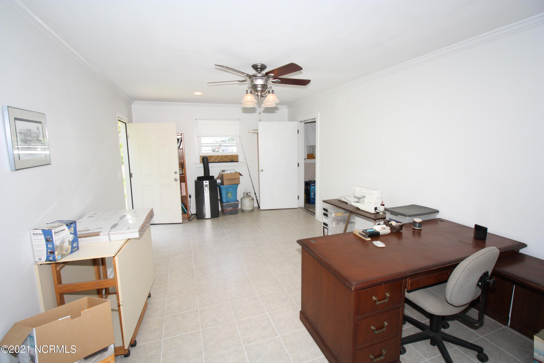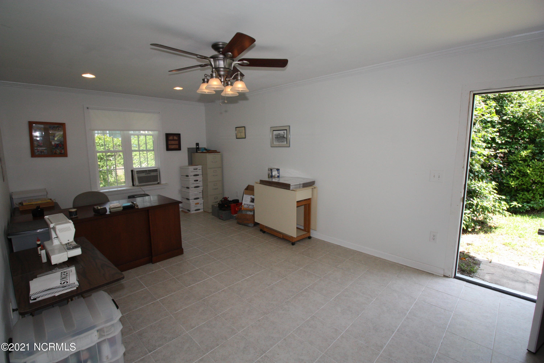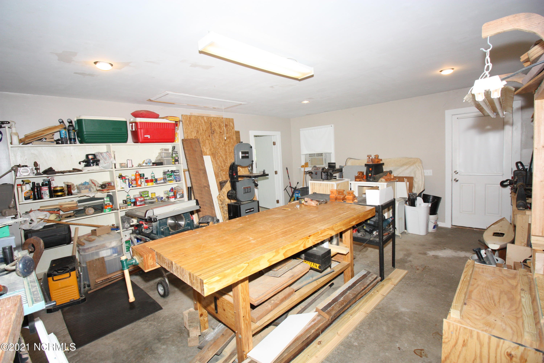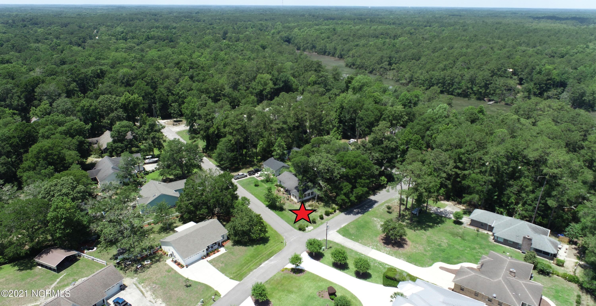3760 Otter Lane Sw, Shallotte, NC 28470
- $325,500
- 3
- BD
- 2
- BA
- 1,424
- SqFt
- Sold Price
- $325,500
- List Price
- $344,400
- Status
- CLOSED
- MLS#
- 100276450
- Closing Date
- Jun 14, 2022
- Days on Market
- 158
- Year Built
- 1981
- Levels
- One
- Bedrooms
- 3
- Bathrooms
- 2
- Full-baths
- 2
- Living Area
- 1,424
- Acres
- 0.33
- Neighborhood
- Riverbend
- Stipulations
- None
Property Description
Great home in an even better location with views of Shallotte River! This home is nestled in a private, quiet neighborhood known as Riverbend. This is a well maintained home with views of the Shallotte River. Enjoy the shaded and fenced back yard. Live oaks, azaleas, camellia bushes, and palms adorn the property. Inside you'll find hardwood and tiled floors, granite countertops, oak kitchen cabinets, gas stove top, thermal windows, enclosed rear porch, and an office. New interior paint in living room/dining room and exterior has just been repainted. From the living/dining room area sit and enjoy the views of the river or watch wrens and bluebirds feed from several bird feeders. This corner lot offers views of the water and the setting is quiet and peaceful. An enclosed rear porch provides additional viewing area and storage. Take your kayak out on the river and enjoy views of the marsh, river, and Intracoastal waterway. The home is currently used as a 2 bedroom home, but existing septic system is approved for a 3 bedroom home. There is also a separate garage with work space and office. The garage is 22' x 30' - plenty of room for your toys or tools. Next to the garage you'll find a 12' x 12' storage building. Sellers are also offering a 2-10 Home Buyers Warranty. New gutters installed on front and rear of house and front of garage. This is a great property. Schedule your showing today.
Additional Information
- Taxes
- $824
- HOA (annual)
- $300
- Available Amenities
- Maint - Roads
- Appliances
- Cooktop - Gas, Dishwasher, Refrigerator, Stove/Oven - Gas
- Interior Features
- 1st Floor Master, Blinds/Shades, Ceiling Fan(s), Foyer, Pantry, Smoke Detectors, Solid Surface, Walk-in Shower, Walk-In Closet
- Cooling
- Central
- Heating
- Other-See Remarks
- Water Heater
- Electric
- Floors
- Concrete, Tile, Wood
- Foundation
- Slab
- Roof
- Shingle
- Exterior Finish
- Brick, Fiber Cement
- Exterior Features
- Thermal Windows, Storage, Workshop, Enclosed, Porch, Corner Lot
- Lot Information
- Corner Lot
- Utilities
- Municipal Water, Septic On Site
- Elementary School
- Union
- Middle School
- Shallotte
- High School
- West Brunswick
Mortgage Calculator
Listing courtesy of Lynda Haraway Group, Inc.. Selling Office: Century 21 Sunset Realty.

Copyright 2024 NCRMLS. All rights reserved. North Carolina Regional Multiple Listing Service, (NCRMLS), provides content displayed here (“provided content”) on an “as is” basis and makes no representations or warranties regarding the provided content, including, but not limited to those of non-infringement, timeliness, accuracy, or completeness. Individuals and companies using information presented are responsible for verification and validation of information they utilize and present to their customers and clients. NCRMLS will not be liable for any damage or loss resulting from use of the provided content or the products available through Portals, IDX, VOW, and/or Syndication. Recipients of this information shall not resell, redistribute, reproduce, modify, or otherwise copy any portion thereof without the expressed written consent of NCRMLS.
