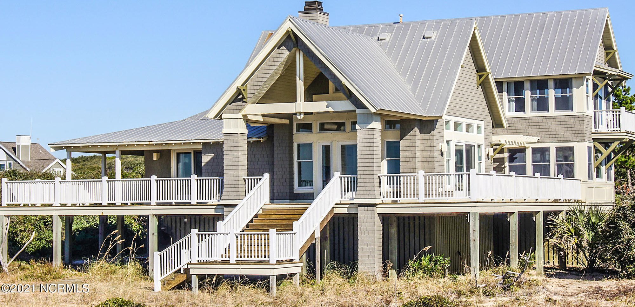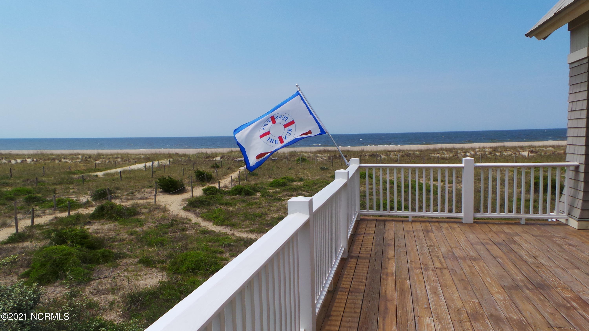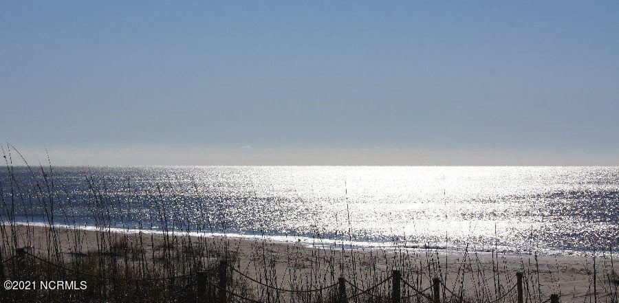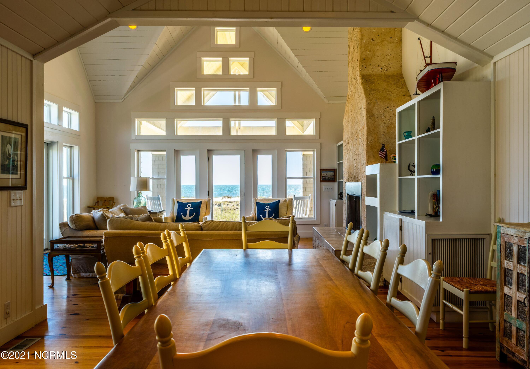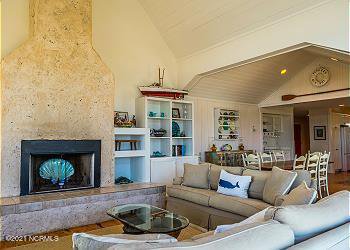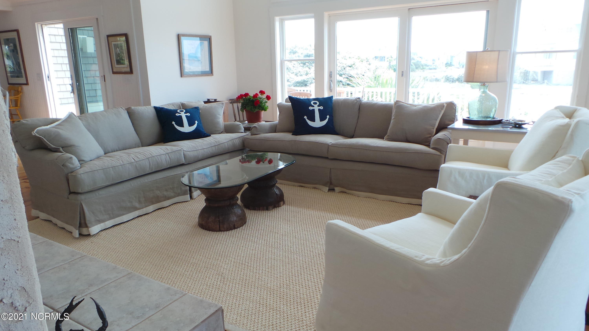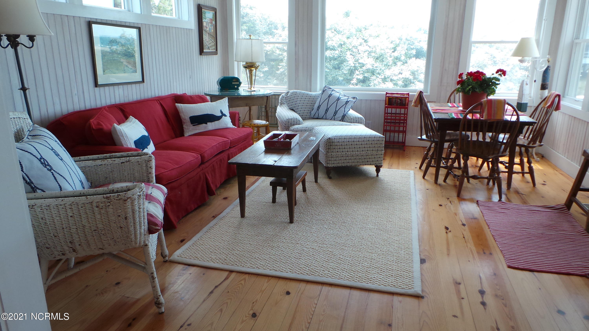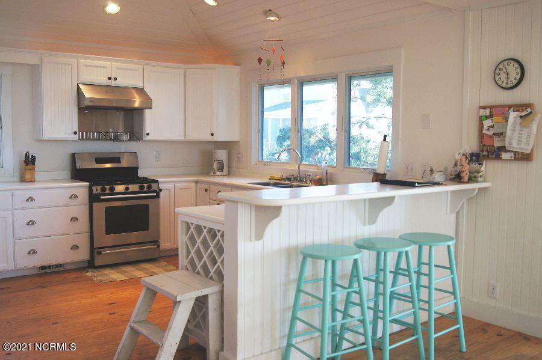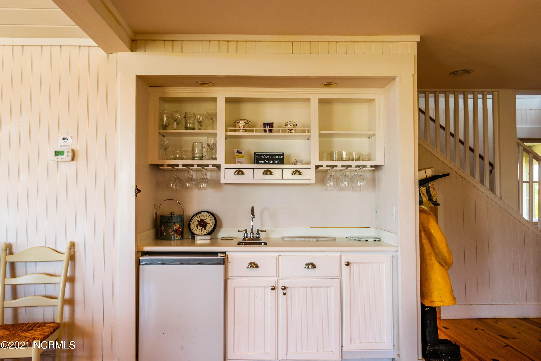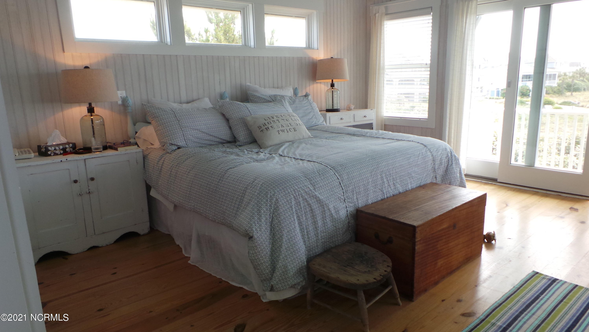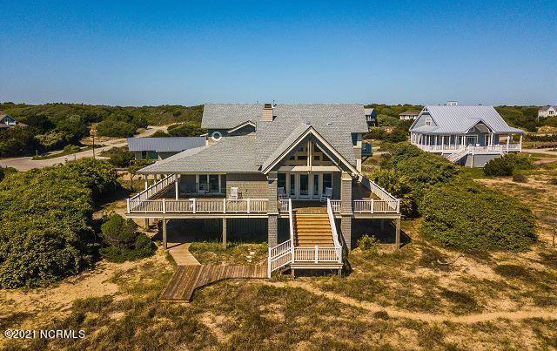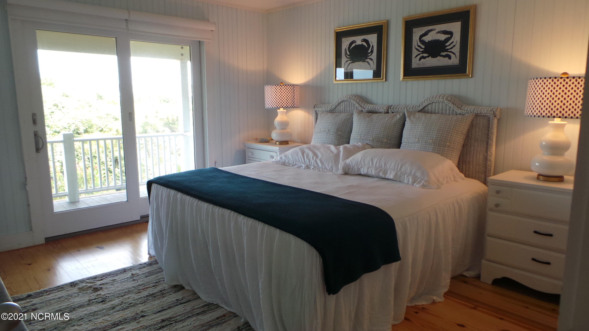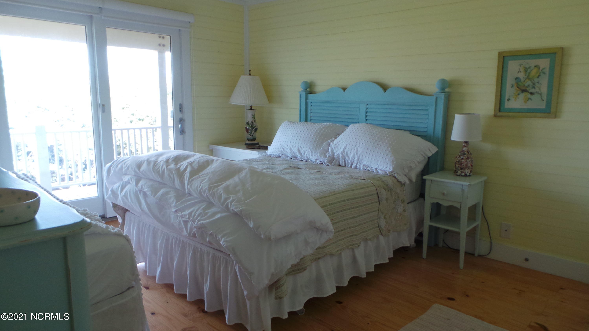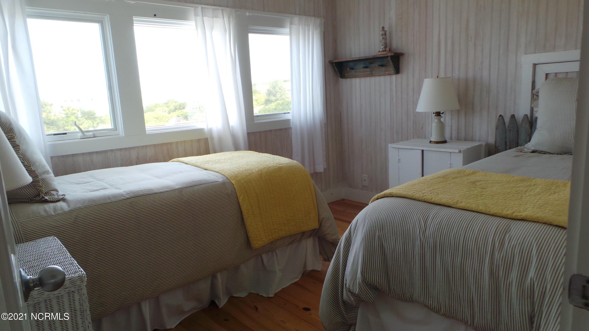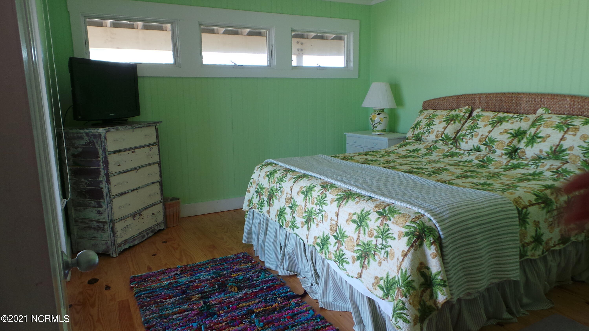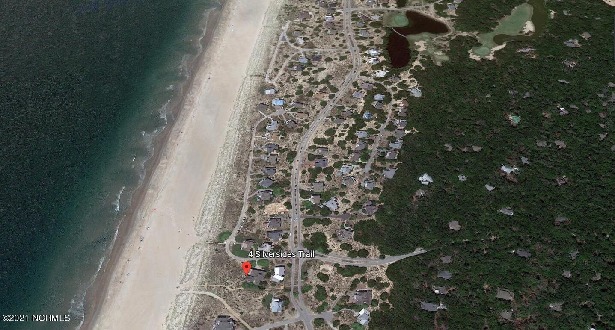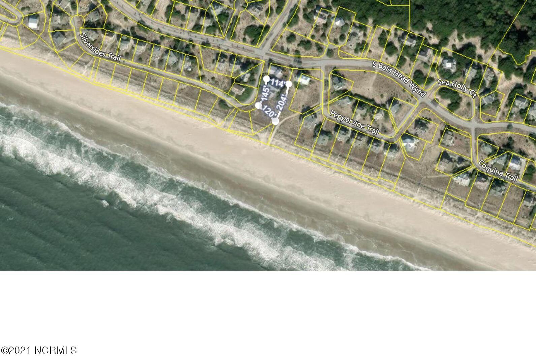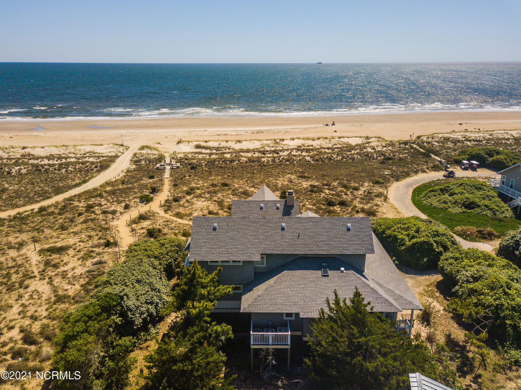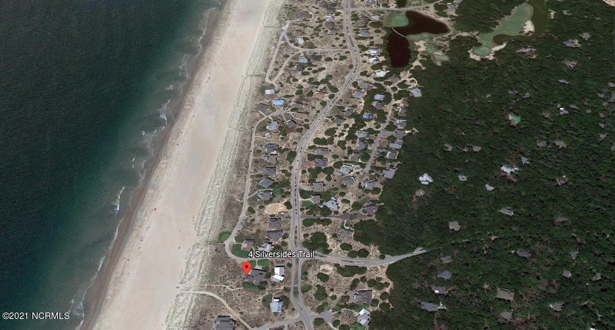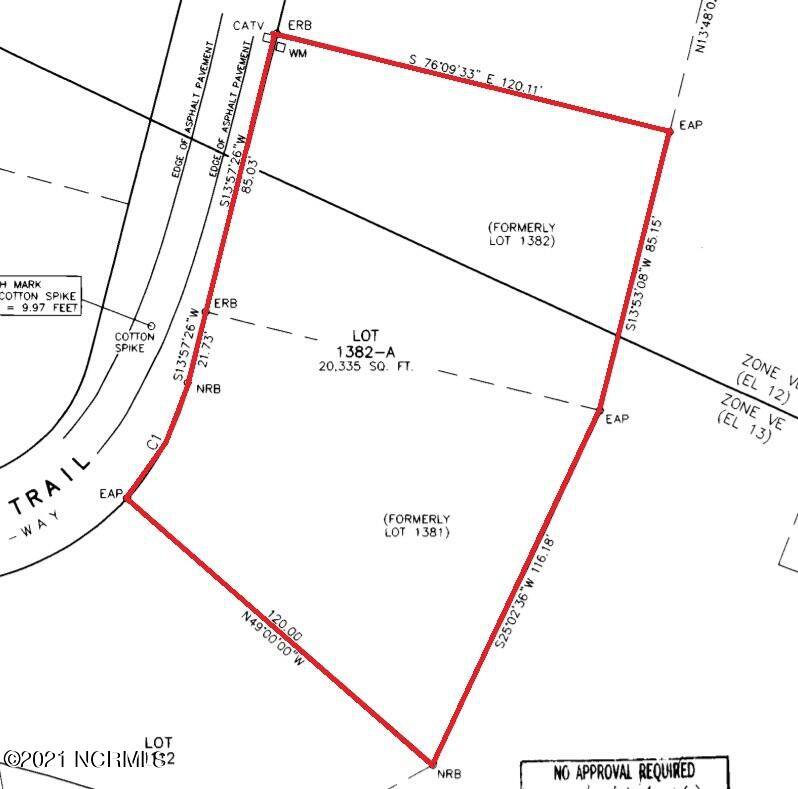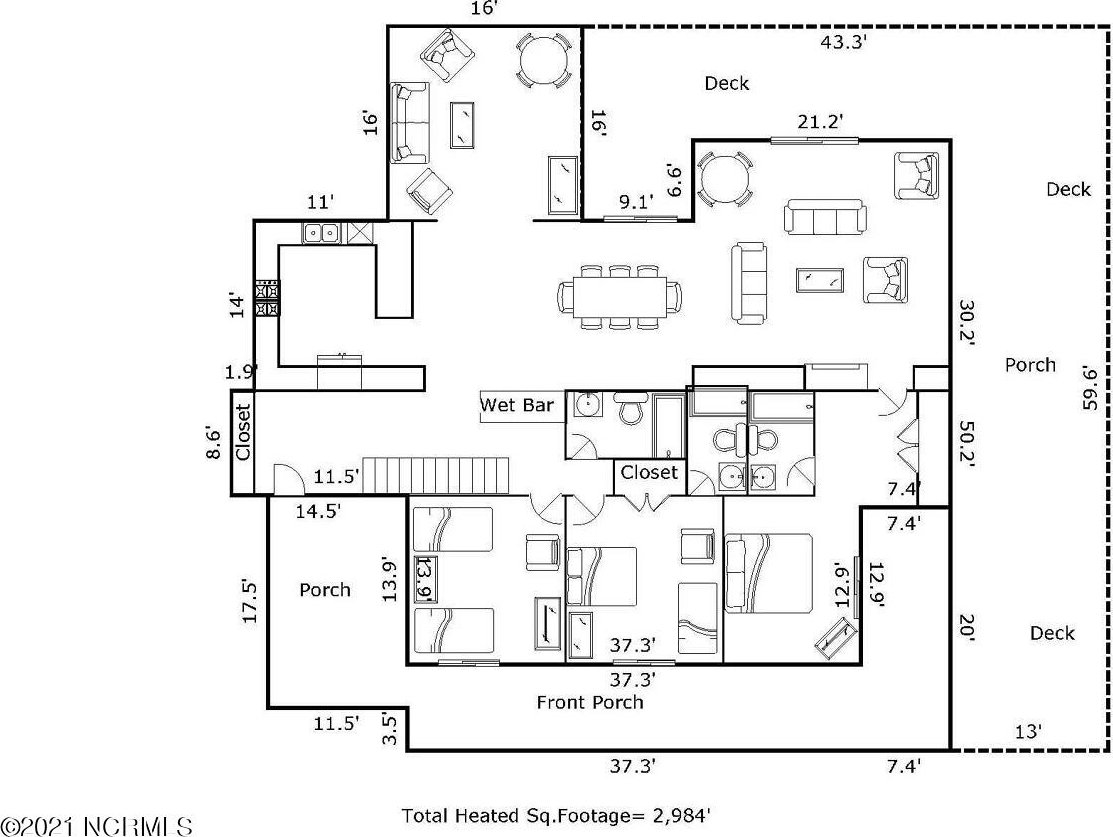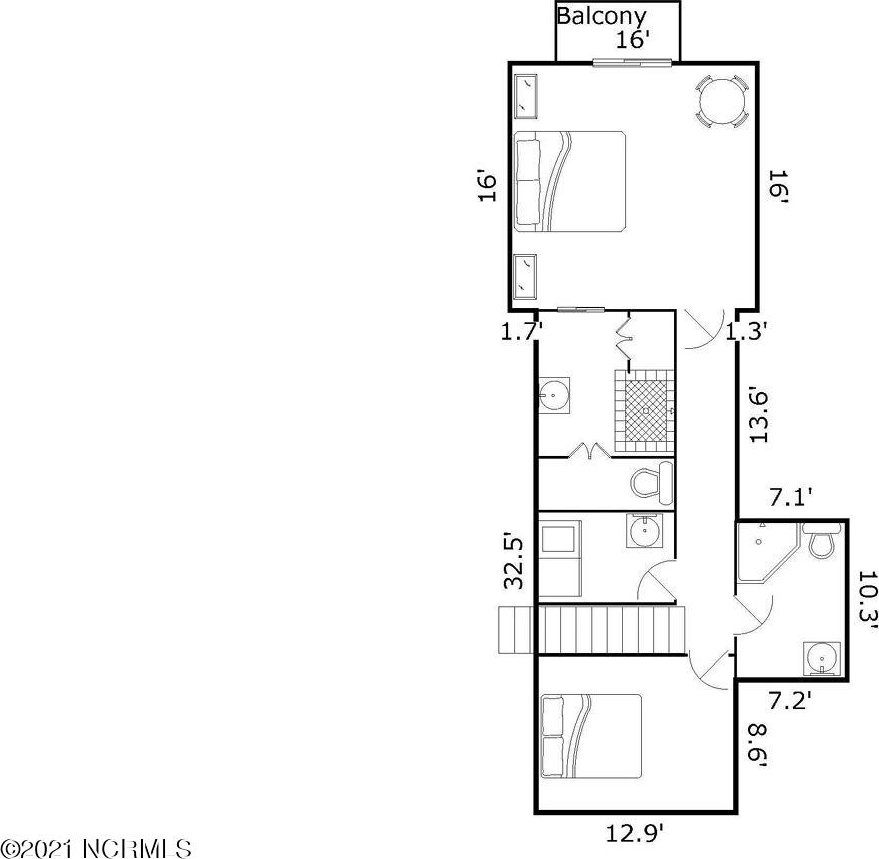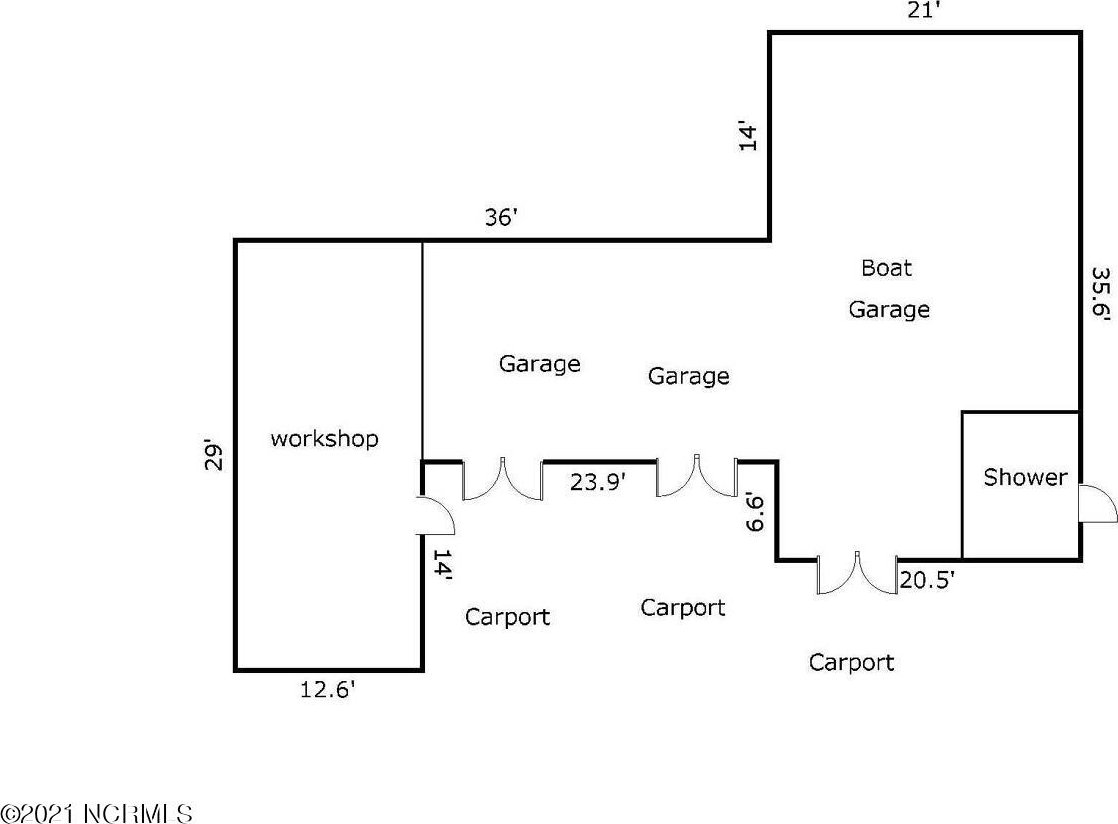4 Silversides Trail, Bald Head Island, NC 28461
- $2,649,000
- 5
- BD
- 5
- BA
- 3,350
- SqFt
- Sold Price
- $2,649,000
- List Price
- $2,649,000
- Status
- CLOSED
- MLS#
- 100276753
- Closing Date
- Oct 08, 2021
- Days on Market
- 25
- Year Built
- 1988
- Levels
- Two
- Bedrooms
- 5
- Bathrooms
- 5
- Full-baths
- 5
- Living Area
- 3,350
- Acres
- 0.46
- Neighborhood
- Bhi (Bald Head Island)
- Stipulations
- None
Property Description
A boardwalk to the beach, just steps from the sand, this 5BR/5BA oceanfront refuge is perfect for families of all sizes!Walk inside & behold the breathtaking views in so many directions from many windows! The recently renovated picture window offers the most dramatic & satisfying views right from the living room. Besides prime ocean views, the home's sunny main sitting area offers multiple sliding doors to access the deck as well as a huge stone fireplace. There is also a sunroom that provides another place to gather & entertain.The dining room flows from the main living room & houses a table that comfortably seats ten. There's additional seating beyond at the breakfast bar. The family-friendly kitchen features a separate wet bar & has a view of both the dining and living areas. 3 bedrooms are located on the 1st level. The King Master has fantastic views, a private sitting area & private balcony. It also boasts its own private bath. The second bedroom on this floor features a queen & a single. It also offers an en suite bath. The final bedroom is furnished a king bed. Its bath is conveniently located across the hall.Upstairs are two more bedrooms. One is a second King Master with its own table and chairs & private balcony, as well as an en suite bath. The other is a double twin bedroom with a full bath directly across the hall. The laundry room is also located on this level & contains plenty of storage. Large deck & multiple porches, including a very deep covered front porch. Areas below the home offer generous spaces for storage & activities. The private, enclosed outdoor shower offers ample room to wash off after a trip to the beach. The avid fisherman will appreciate the oyster room with fish cleaning station.New Southern Yellow Pine wood flooring throughout. New roof features high quality, wind rated CertainTeed asphalt shingles.2 golf carts convey. Equity Lifestyle BHIC. Excellent rental history. Photos are pre-renovation. New phot
Additional Information
- HOA (annual)
- $450
- Available Amenities
- Management
- Appliances
- Dishwasher, Dryer, Microwave - Built-In, Refrigerator, Stove/Oven - Gas, Vent Hood, Washer
- Interior Features
- 1st Floor Master, Ceiling Fan(s), Furnished, Smoke Detectors, Wet Bar
- Cooling
- Central
- Heating
- Heat Pump
- Water Heater
- Electric
- Fireplaces
- 1
- Floors
- Wood
- Foundation
- Pilings
- Roof
- See Remarks, Shingle
- Exterior Finish
- Wood Siding
- Exterior Features
- Outdoor Shower, Shower, Balcony, Deck, Screened, See Remarks
- Waterfront
- Yes
- Utilities
- Community Sewer, Community Water
- Elementary School
- Southport
- Middle School
- South Brunswick
- High School
- South Brunswick
Mortgage Calculator
Listing courtesy of Wendy Wilmot Properties. Selling Office: A Non Member.

Copyright 2024 NCRMLS. All rights reserved. North Carolina Regional Multiple Listing Service, (NCRMLS), provides content displayed here (“provided content”) on an “as is” basis and makes no representations or warranties regarding the provided content, including, but not limited to those of non-infringement, timeliness, accuracy, or completeness. Individuals and companies using information presented are responsible for verification and validation of information they utilize and present to their customers and clients. NCRMLS will not be liable for any damage or loss resulting from use of the provided content or the products available through Portals, IDX, VOW, and/or Syndication. Recipients of this information shall not resell, redistribute, reproduce, modify, or otherwise copy any portion thereof without the expressed written consent of NCRMLS.
