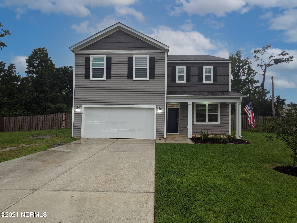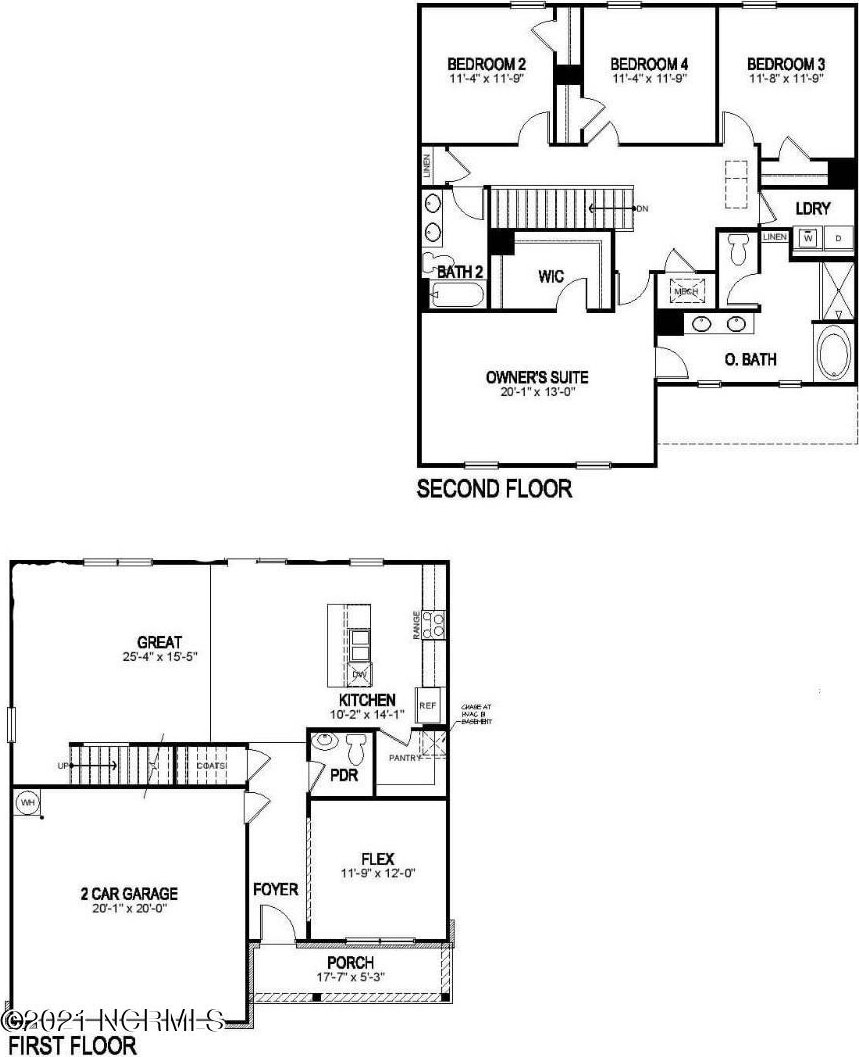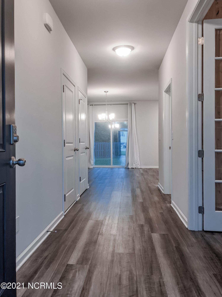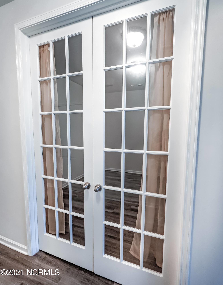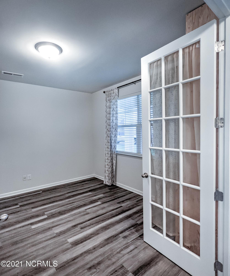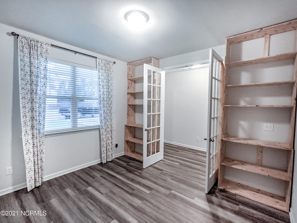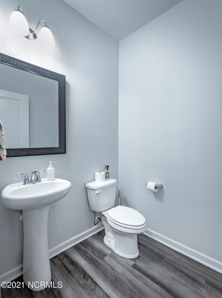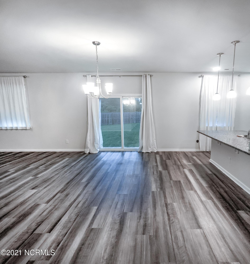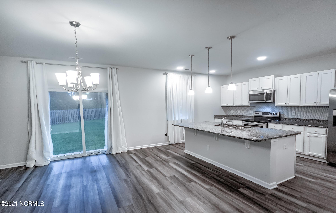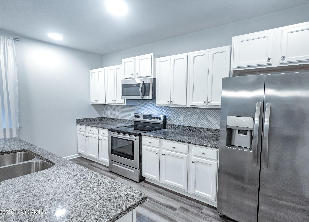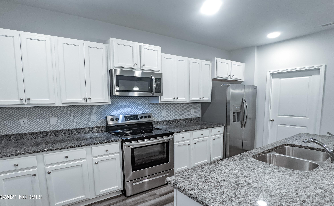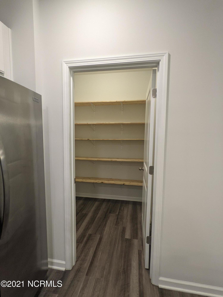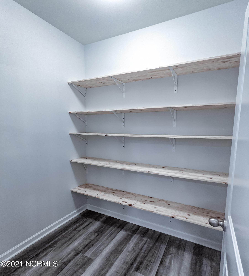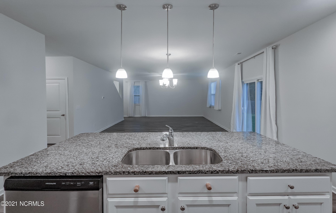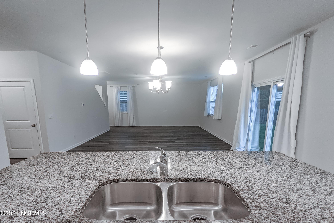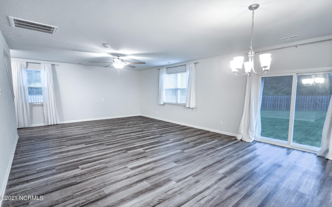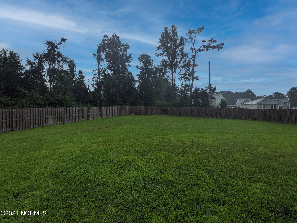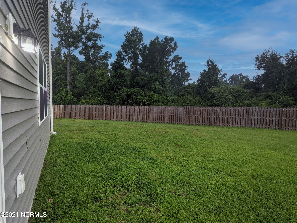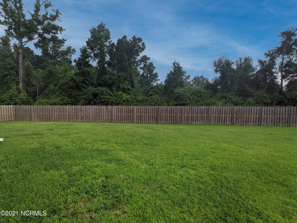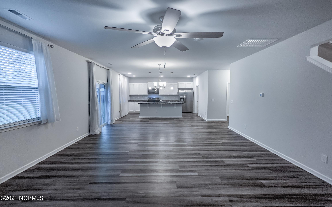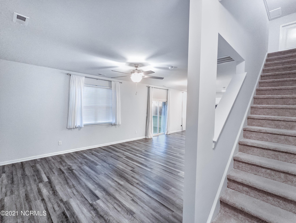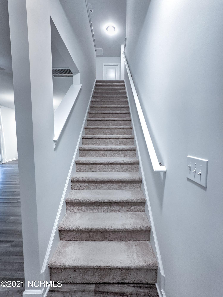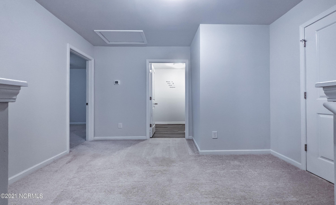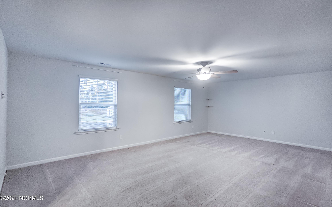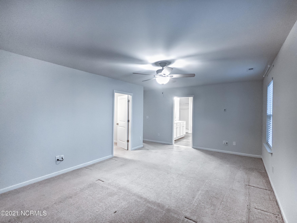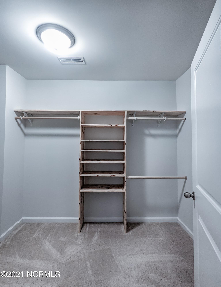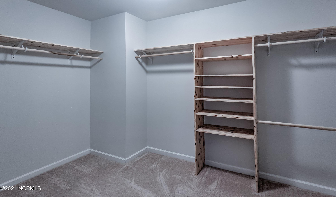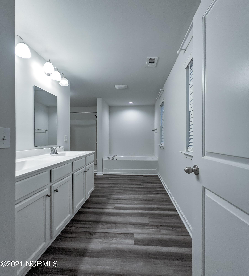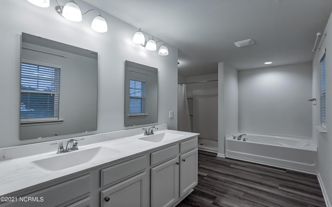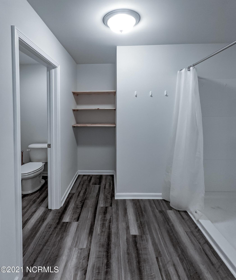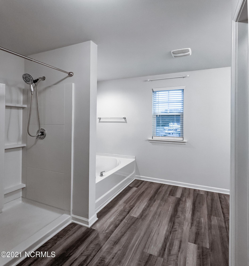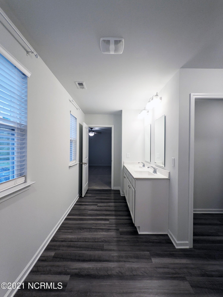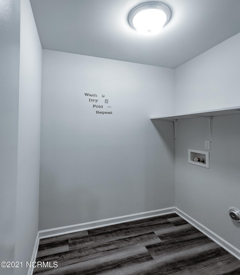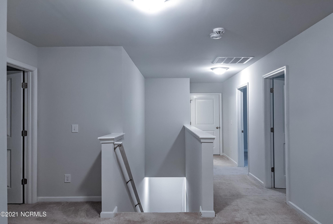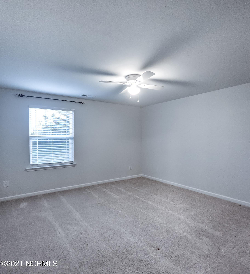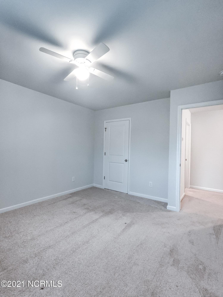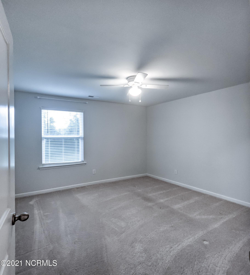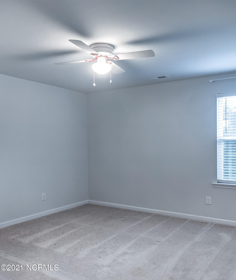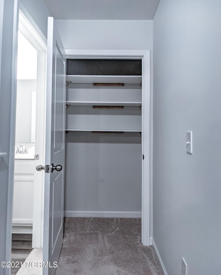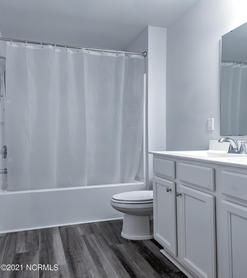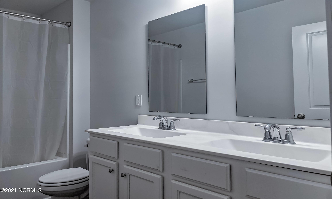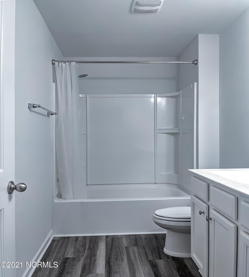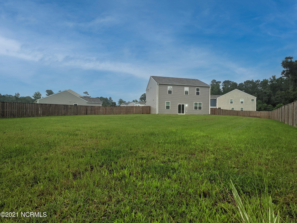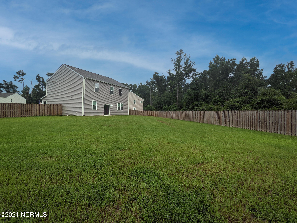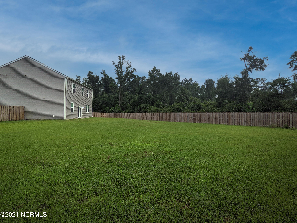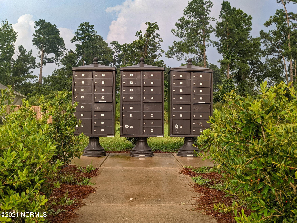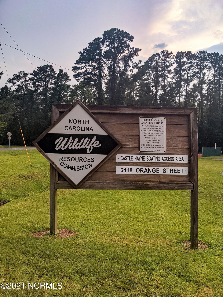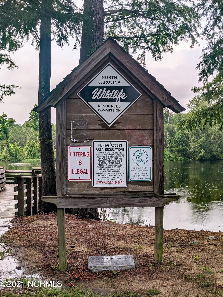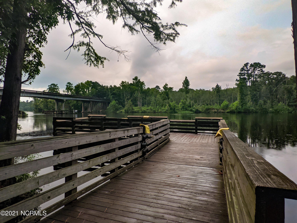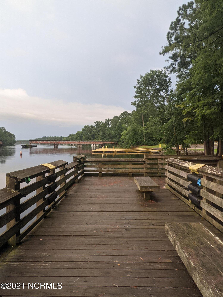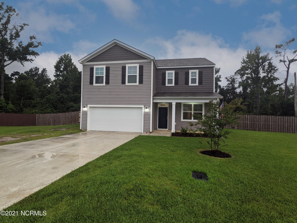605 Gravel Lane, Castle Hayne, NC 28429
- $340,000
- 4
- BD
- 3
- BA
- 2,338
- SqFt
- Sold Price
- $340,000
- List Price
- $349,900
- Status
- CLOSED
- MLS#
- 100284070
- Closing Date
- Sep 30, 2021
- Days on Market
- 10
- Year Built
- 2018
- Levels
- Two
- Bedrooms
- 4
- Bathrooms
- 3
- Half-baths
- 1
- Full-baths
- 2
- Living Area
- 2,338
- Acres
- 0.45
- Neighborhood
- Rivendell Bay
- Stipulations
- None
Property Description
Why wait months and pay more for new construction when you can move in now to near-new construction for less?! This move-in-ready, spacious Galen floor plan, built in late 2018 on an almost half-acre lot is nestled in a quiet cul-de-sac in desirable Rivendell Bay. It's the perfect place to settle down and still have easy access to everything, with no city taxes! This home is ~5 miles from the Castle Hayne boat dock & fishing pier on the Cape Fear River, ~1.5 miles to I-140, ~4.5 miles to the Airport, ~6.5 miles to downtown Wilmington, and ~13.5 miles to Wrightsville Beach. Numerous local shopping and dining options are just minutes away, yet you're surrounded by mature trees that lead to a feeling of being out of the hustle. Pass into the foyer from the covered front porch and you're greeted by 9' ceilings with the flex room to your right. This space has glass panel French doors and built-in floor-to-ceiling shelving, perfect for a home office, library, or homeschooling space. Just down the hallway is the 2-car garage access and huge walk-in under-stair storage on your left, plus a half bath for guests on your right. The hall opens into a spacious open-concept area with direct access to the massive fully fenced backyard...perfect for keeping the flow of entertaining going! Special touches in the kitchen include a counter-height center island, stainless steel appliances, gorgeous granite countertops, pendant lighting, and a wonderful walk-in pantry with space for all your kitchen needs. The luxury vinyl wood plank floors add elegance while keeping maintenance simple. Head upstairs to an owners suite that will make you swoon! SO much space, complemented by a walk-in closet and a huge ensuite bath with a beautiful double vanity, separate shower, soaker tub, and toilet room. A laundry room, three large bedrooms, and a guest bath with another double vanity round out the upstairs, offering plenty of space for everyone to spread out. Get your offer in today!
Additional Information
- Taxes
- $1,332
- HOA (annual)
- $500
- Available Amenities
- Maint - Comm Areas, Management, Street Lights
- Appliances
- Dishwasher, Ice Maker, Microwave - Built-In, Refrigerator, Stove/Oven - Electric
- Interior Features
- 9Ft+ Ceilings, Blinds/Shades, Ceiling Fan(s), Pantry, Smoke Detectors, Walk-in Shower, Walk-In Closet
- Cooling
- Central
- Water Heater
- Electric
- Floors
- Carpet, LVT/LVP
- Foundation
- Slab
- Roof
- Shingle
- Exterior Finish
- Vinyl Siding
- Exterior Features
- Thermal Doors, Thermal Windows, Covered, Patio, Porch, Cul-de-Sac Lot
- Lot Information
- Cul-de-Sac Lot
- Utilities
- Municipal Sewer, Municipal Water
- Elementary School
- Wrightsboro
- Middle School
- Holly Shelter
- High School
- Laney
Mortgage Calculator
Listing courtesy of Great Moves Realty. Selling Office: Re/Max Executive.

Copyright 2024 NCRMLS. All rights reserved. North Carolina Regional Multiple Listing Service, (NCRMLS), provides content displayed here (“provided content”) on an “as is” basis and makes no representations or warranties regarding the provided content, including, but not limited to those of non-infringement, timeliness, accuracy, or completeness. Individuals and companies using information presented are responsible for verification and validation of information they utilize and present to their customers and clients. NCRMLS will not be liable for any damage or loss resulting from use of the provided content or the products available through Portals, IDX, VOW, and/or Syndication. Recipients of this information shall not resell, redistribute, reproduce, modify, or otherwise copy any portion thereof without the expressed written consent of NCRMLS.
