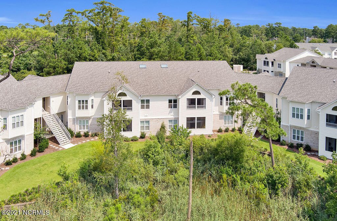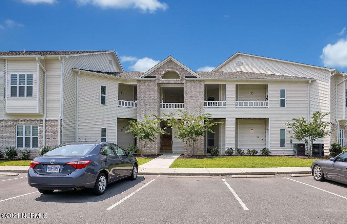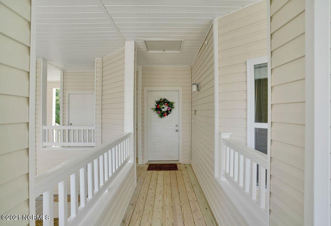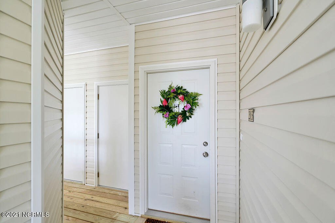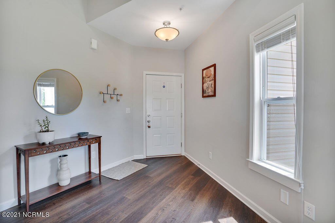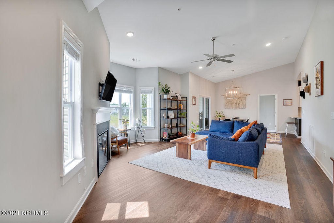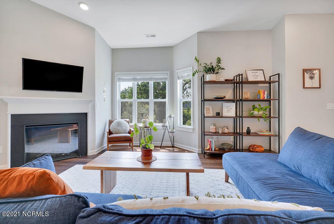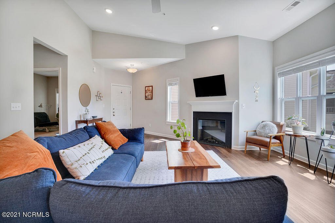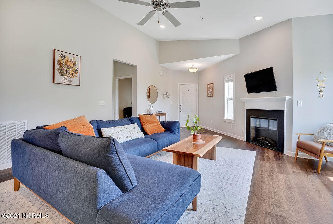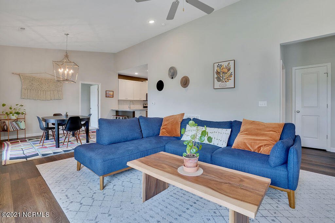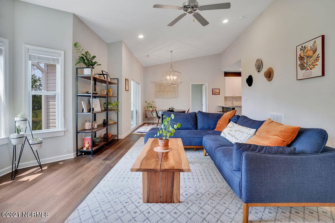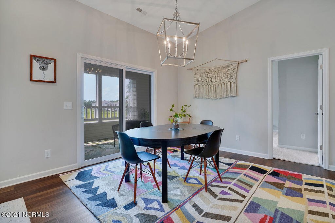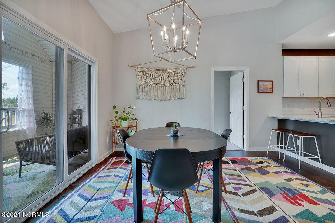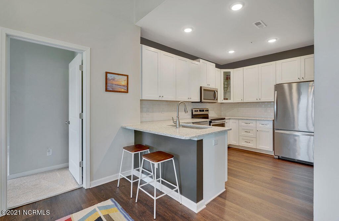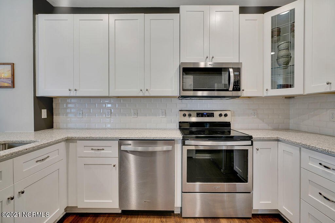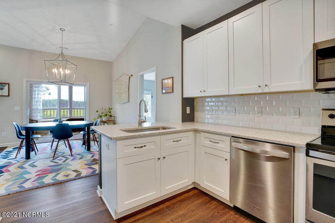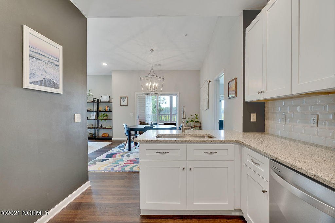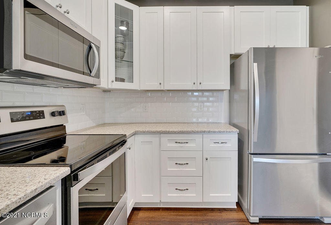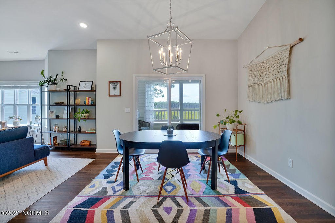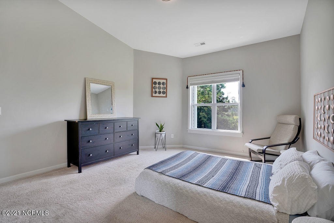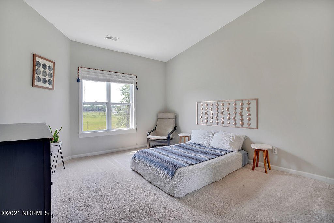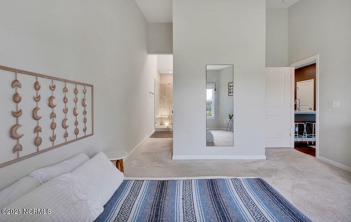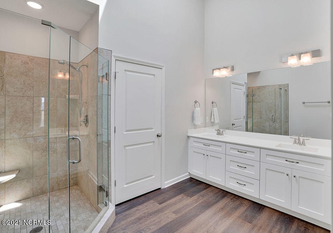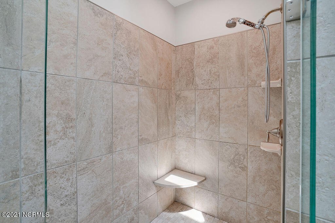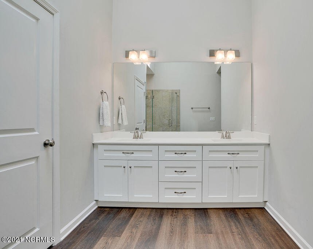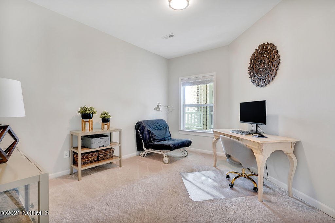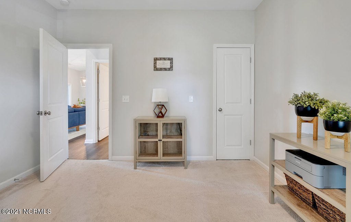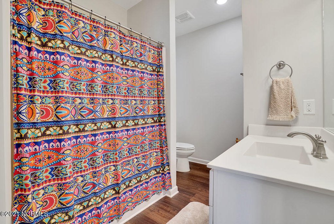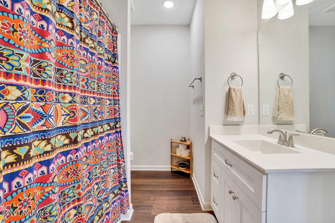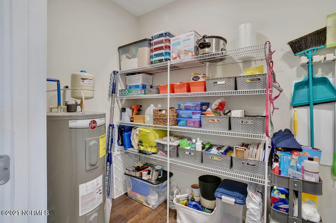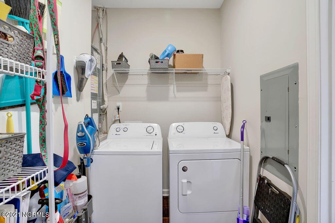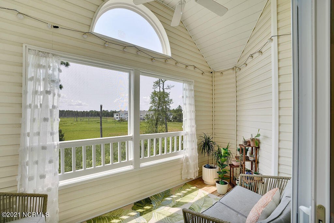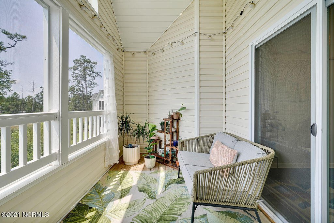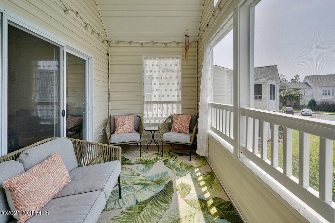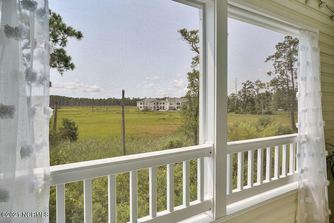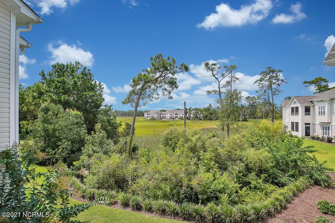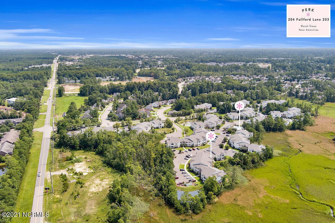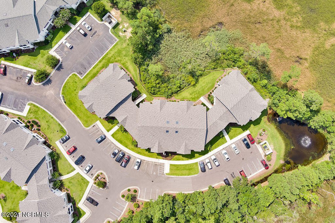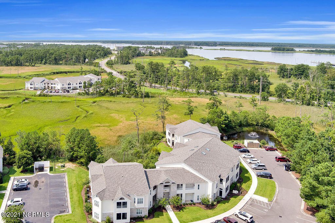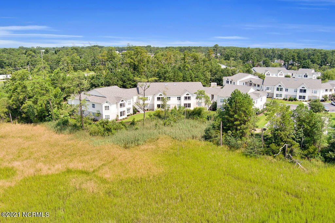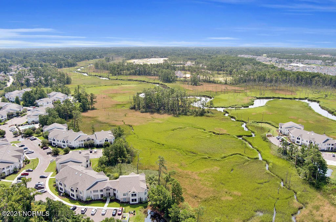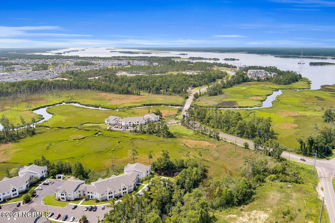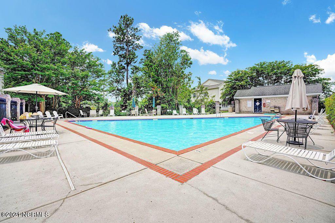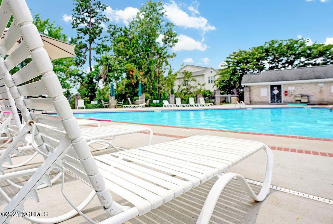204 Fullford Lane Unit #203, Wilmington, NC 28412
- $244,900
- 2
- BD
- 2
- BA
- 1,426
- SqFt
- Sold Price
- $244,900
- List Price
- $244,900
- Status
- CLOSED
- MLS#
- 100284163
- Closing Date
- Oct 06, 2021
- Days on Market
- 20
- Year Built
- 2018
- Levels
- 2nd Floor Unit, One
- Bedrooms
- 2
- Bathrooms
- 2
- Full-baths
- 2
- Living Area
- 1,426
- Neighborhood/Complex
- Rivers Edge
- Unit Number
- 203
- Stipulations
- None
Property Description
Beautiful marsh views from this like new, second floor 2BR/2BA condo located in the popular community of The Marshes at Rivers Edge. Built-in 2018 this open & split floor plan has a spacious living room featuring a cozy fireplace and has tons of natural lighting. The kitchen has beautiful coastal white cabinets with soft close drawers, quartz countertops, subway tile backsplash, counter height bar, glass doors on select cabinets and Whirlpool stainless steel appliances convey. The adjacent dining room features a decorative chandelier and there is a sliding glass door leading to screened porch. You will want to spend a lot of time on your screen porch with a vaulted ceiling, plenty of privacy, and incredible views of the marsh! The master suite offers a large walk-in closet and private bath with a double sink vanity, a huge walk-in tiled shower with frameless glass, a skylight, and an enclosed water closet. The 2nd bedroom includes a spacious walk-in closet and an adjacent full bath. There is also a large laundry/utility room and just outside the front door is a nice size, locking storage closet. Beautiful LVP floors flow nicely throughout the main living areas, kitchen, laundry room, and baths. This is a must-see, move-in ready home that is better than new! This peaceful neighborhood has a community pool and sidewalks surrounded by lovely landscaping and marshes. HOA includes exterior building maintenance, master insurance, termite bond, landscape maintenance & much more. Minutes away are River Lights, The Pointe at Barclay, cross-city trail, area beaches, and historic downtown Wilmington!
Additional Information
- HOA (annual)
- $3,420
- Available Amenities
- Community Pool, Maint - Comm Areas, Maint - Grounds, Management, Pest Control, Sewer, Sidewalk, Street Lights, Taxes, Termite Bond, Trash, Water
- Appliances
- Dishwasher, Disposal, Microwave - Built-In, Refrigerator, Stove/Oven - Electric
- Interior Features
- 9Ft+ Ceilings, Blinds/Shades, Ceiling - Vaulted, Ceiling Fan(s), Foyer, Pantry, Smoke Detectors, Sprinkler System, Walk-in Shower, Walk-In Closet
- Cooling
- Central
- Heating
- Forced Air, Heat Pump
- Water Heater
- Electric
- Fireplaces
- 1
- Floors
- Carpet, LVT/LVP
- Foundation
- Slab
- Roof
- Shingle
- Exterior Finish
- Brick Veneer, Vinyl Siding
- Exterior Features
- Thermal Windows, Covered, Deck, Screened, See Remarks
- Utilities
- Municipal Sewer, Municipal Water
- Elementary School
- Alderman
- Middle School
- Williston
- High School
- New Hanover
Mortgage Calculator
Listing courtesy of Re/Max Executive. Selling Office: Intracoastal Realty Corp.

Copyright 2024 NCRMLS. All rights reserved. North Carolina Regional Multiple Listing Service, (NCRMLS), provides content displayed here (“provided content”) on an “as is” basis and makes no representations or warranties regarding the provided content, including, but not limited to those of non-infringement, timeliness, accuracy, or completeness. Individuals and companies using information presented are responsible for verification and validation of information they utilize and present to their customers and clients. NCRMLS will not be liable for any damage or loss resulting from use of the provided content or the products available through Portals, IDX, VOW, and/or Syndication. Recipients of this information shall not resell, redistribute, reproduce, modify, or otherwise copy any portion thereof without the expressed written consent of NCRMLS.
