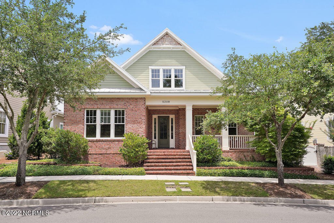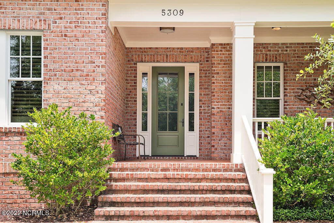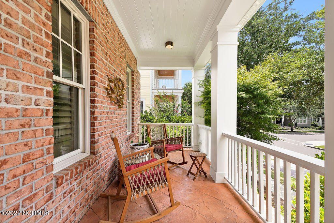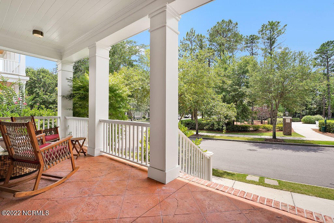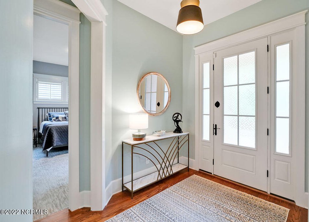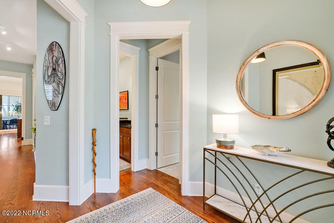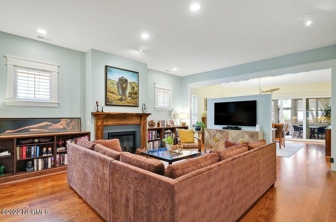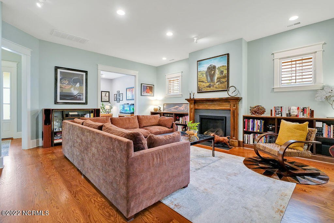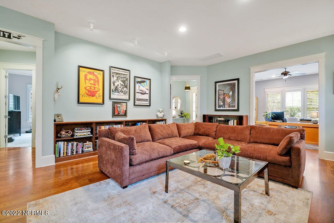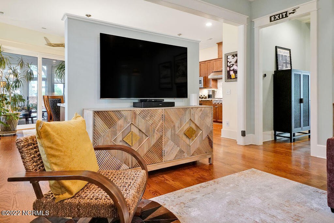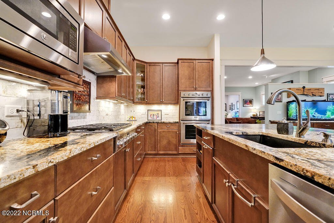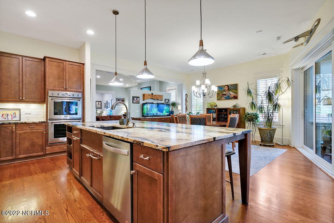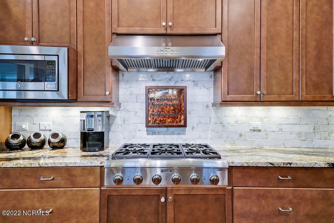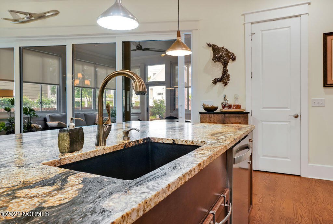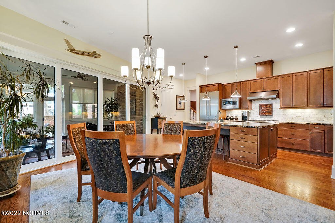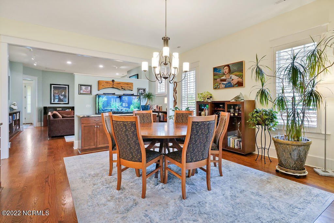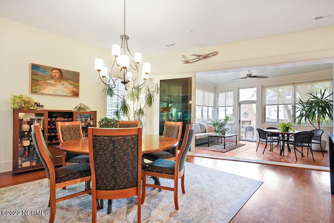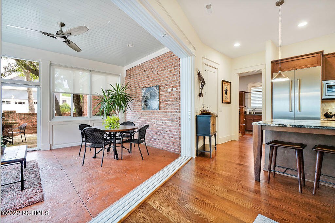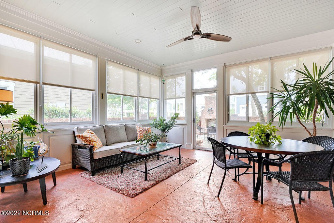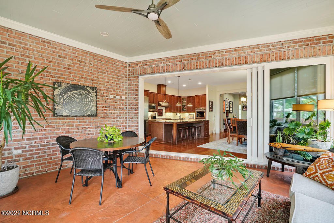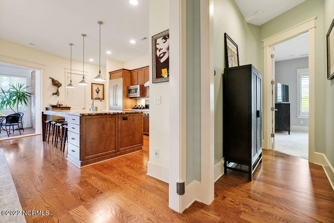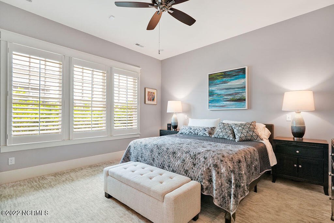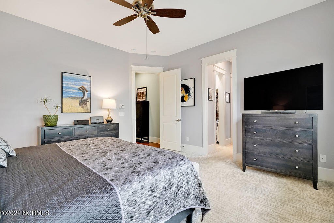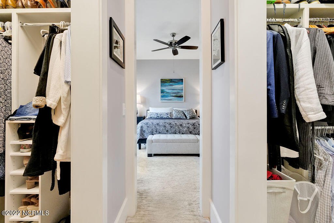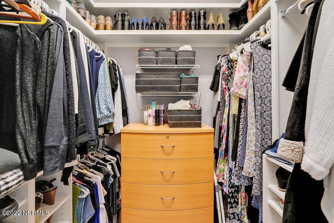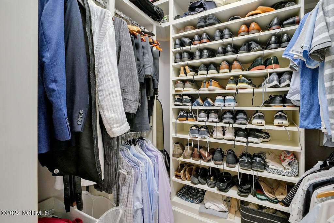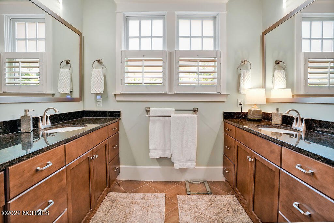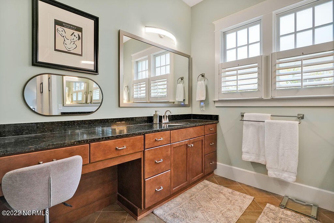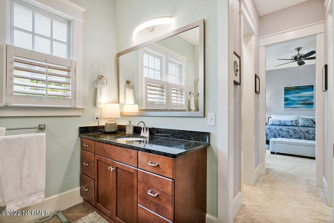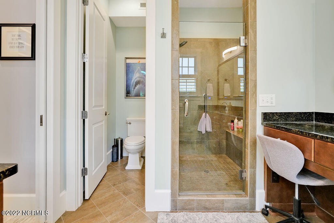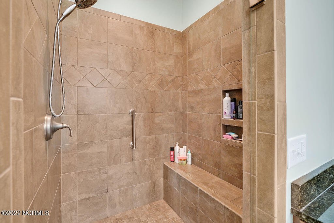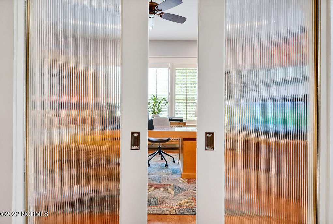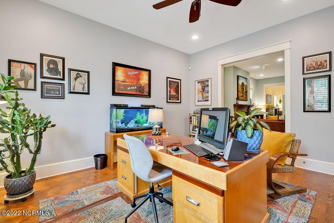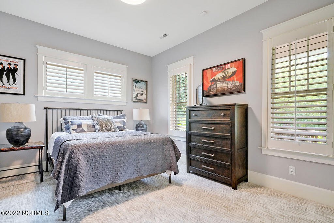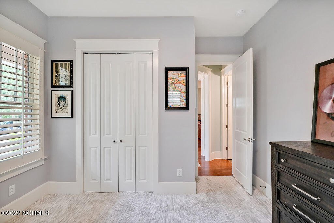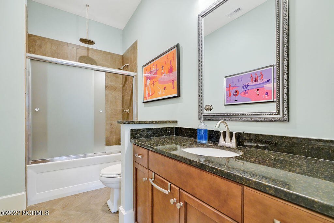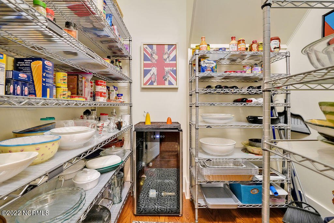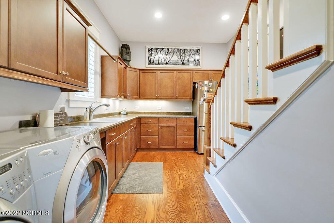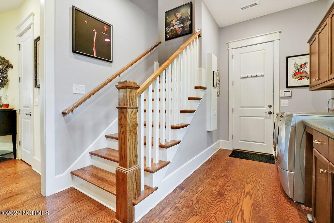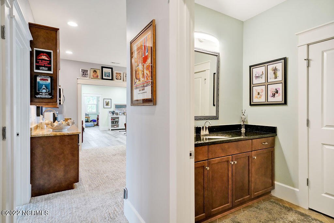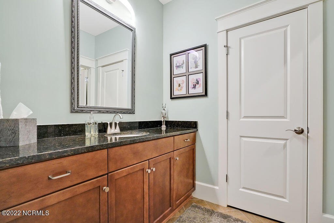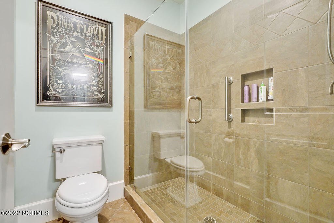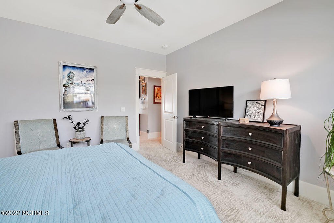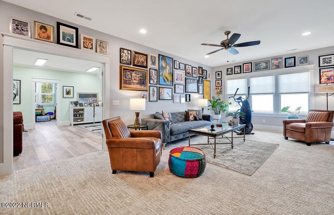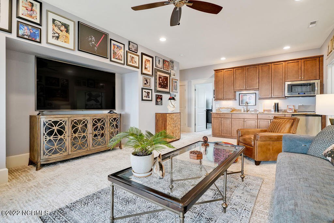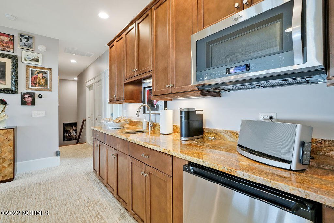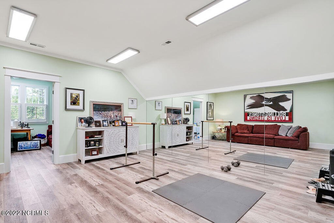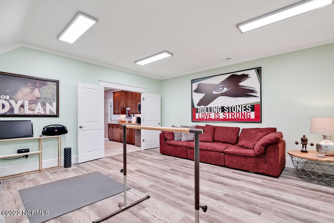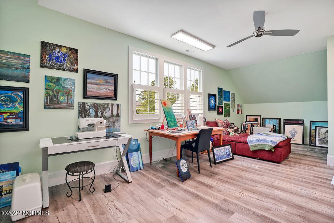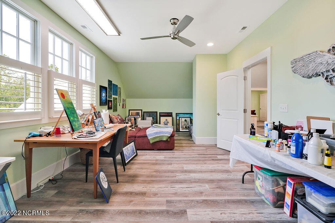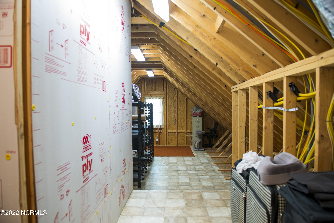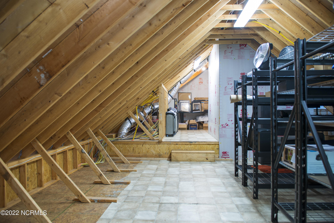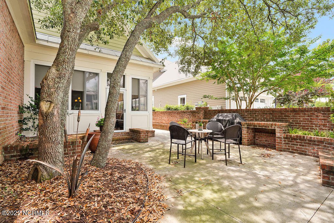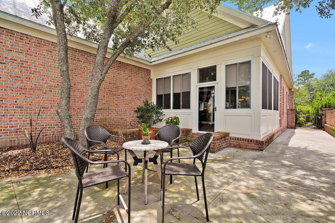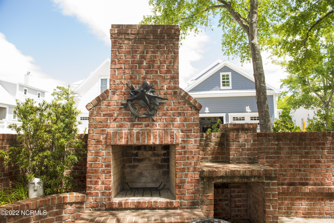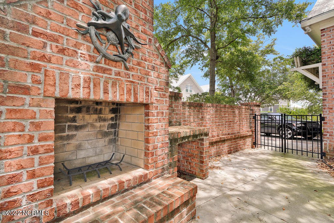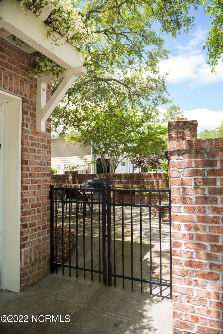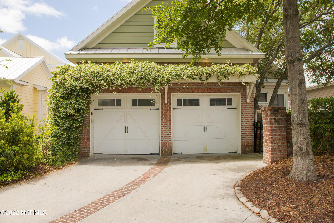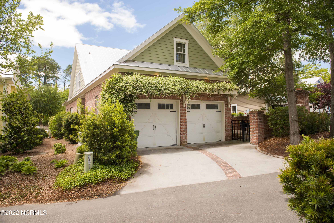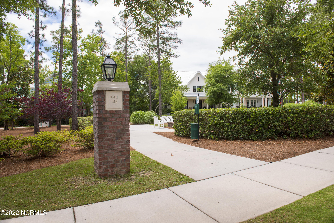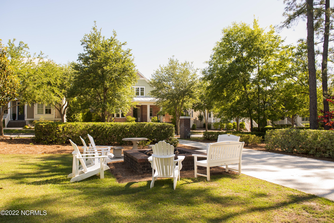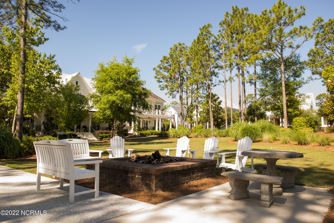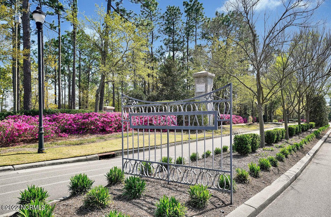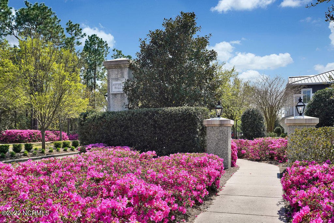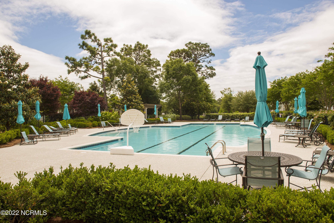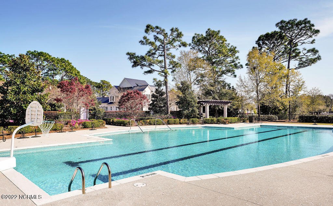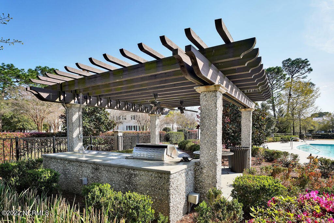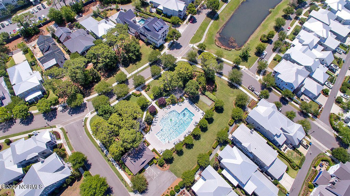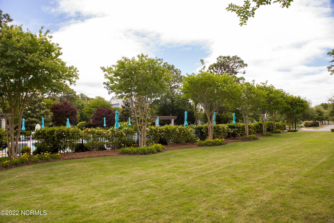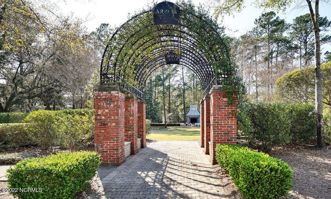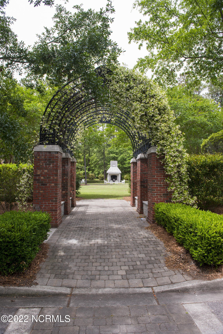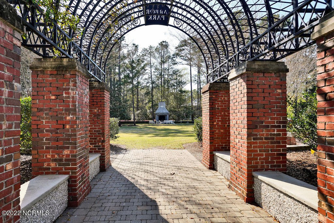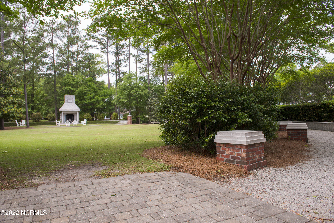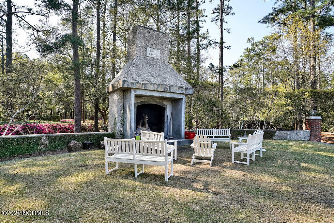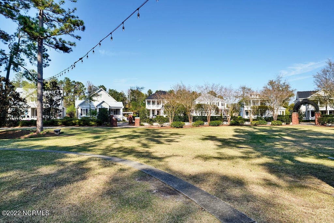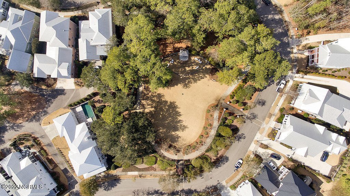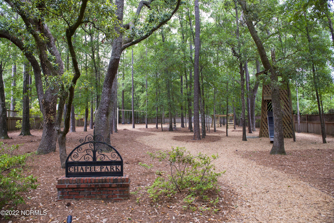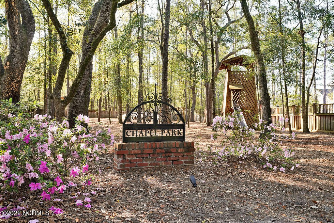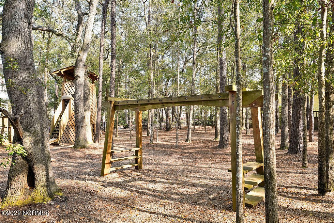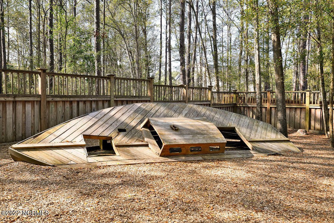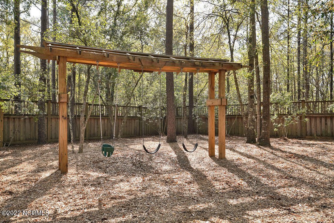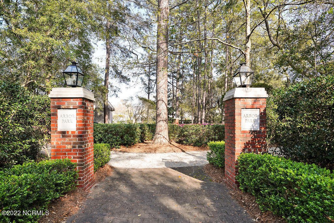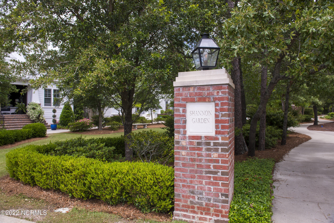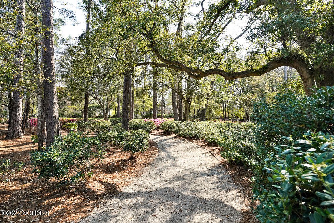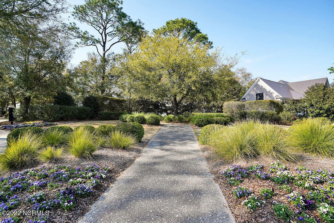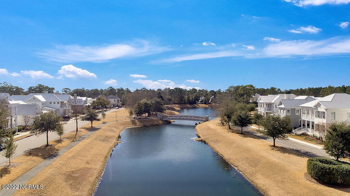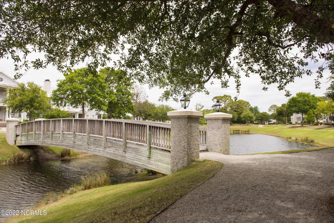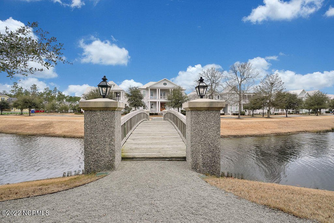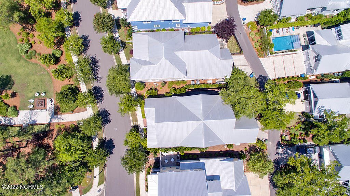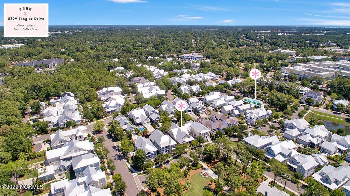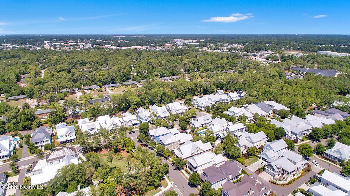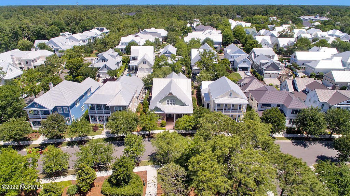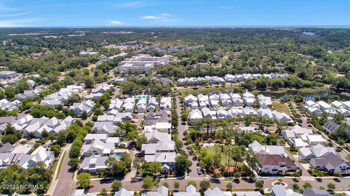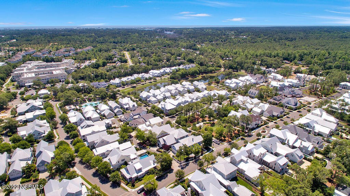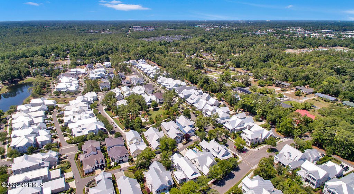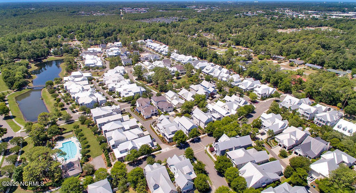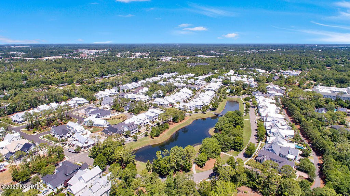5309 Tangier Drive, Wilmington, NC 28403
- $1,099,000
- 3
- BD
- 3
- BA
- 3,850
- SqFt
- Sold Price
- $1,099,000
- List Price
- $1,099,000
- Status
- CLOSED
- MLS#
- 100327903
- Closing Date
- Oct 03, 2022
- Days on Market
- 65
- Year Built
- 2015
- Levels
- Two
- Bedrooms
- 3
- Bathrooms
- 3
- Full-baths
- 3
- Living Area
- 3,850
- Acres
- 0.14
- Neighborhood
- Autumn Hall
- Stipulations
- None
Property Description
In the heart of Wilmington's Autumn Hall, just minutes from Wrightsville Beach, you will find this stunning, custom built home. Constructed by renowned local builder PBC Design + Build, this three bedroom, three bath home is an exquisite example of fine craftsmanship and attention to detail. Don't be fooled by its charming exterior. There is more to this home than initially meets the eye. It boasts over 3800 square feet of luxury living, with a second floor that would make a great in-law suite or a teenager's dream space. Classic elegance meets modern design to create a warm atmosphere perfect for quiet relaxation or entertaining friends and family. Step through the foyer to the welcoming living room with gas fireplace and built-in bookshelves. Continue through to the kitchen and dining area with an impressive island as its centerpiece. The chef in the family will truly appreciate the six-burner gas stove as well as the two wall ovens. A floating wall provides separation between the living and dining rooms while retaining an open concept feel. Retreat to the first floor owner's suite that offers two walk-in closets, two granite vanities, and a walk-in tile shower. A comfortable guest bedroom on the main level has easy access to the beautifully finished full hall bath. The home office, with closet and pocket doors, could serve as a fourth bedroom. The laundry room includes extensive cabinetry, sink, and space for a second full size refrigerator. The washer, dryer, outdoor grill, and kitchen appliances all convey with the sale. An automatic backup generator powered by natural gas is also included for peace of mind. The second level of this home presents many possibilities to meet the needs of your lifestyle. You will find a bedroom, a full bath with walk-in tile shower, a family room complete with mini-kitchen, and two flex rooms. However, one of the highlights of this home is the gorgeous sunroom with Eze-Breeze system. Open the sliding doors to make this an extension of the interior, providing a natural flow to the patio with outdoor fireplace and grilling area. You can choose to enjoy peaceful evenings here or join neighbors at Arbor Park next to the grand community fireplace. Autumn Hall was designed to foster the true sense of community. It is an elevated example of coastal architecture and planning, offering its fortunate residents the simple pleasures of rocking on the front porch, gathering with neighbors, and strolling through a uniquely Cape Fear atmosphere. Your porch overlooks Maple Park, which is just one of several community spaces, and you are just a short walk to the community pool. Some additional features of the home include UV coated windows, plantation blinds, EV car charger outlet in the two-car garage, new upstairs HVAC system, and plenty of walk-in storage. Come see for yourself all that this gorgeous home has to offer.
Additional Information
- Taxes
- $7,410
- HOA (annual)
- $2,200
- Available Amenities
- Community Pool, Maint - Comm Areas, Management, Park, Playground, Sidewalk
- Interior Features
- 1st Floor Master, Blinds/Shades, Bookcases, Ceiling Fan(s), Foyer, Gas Logs, Pantry, Solid Surface, Walk-in Shower, Walk-In Closet, Whole-Home Generator
- Cooling
- Central
- Heating
- Heat Pump
- Fireplaces
- 1
- Foundation
- Slab
- Roof
- Metal
- Exterior Finish
- Brick Veneer
- Exterior Features
- Irrigation System, Patio, Porch
- Utilities
- Municipal Sewer, Municipal Water
- Elementary School
- College Park
- Middle School
- Noble
- High School
- New Hanover
Mortgage Calculator
Listing courtesy of Coastal Select Properties. Selling Office: Intracoastal Realty Corp.

Copyright 2024 NCRMLS. All rights reserved. North Carolina Regional Multiple Listing Service, (NCRMLS), provides content displayed here (“provided content”) on an “as is” basis and makes no representations or warranties regarding the provided content, including, but not limited to those of non-infringement, timeliness, accuracy, or completeness. Individuals and companies using information presented are responsible for verification and validation of information they utilize and present to their customers and clients. NCRMLS will not be liable for any damage or loss resulting from use of the provided content or the products available through Portals, IDX, VOW, and/or Syndication. Recipients of this information shall not resell, redistribute, reproduce, modify, or otherwise copy any portion thereof without the expressed written consent of NCRMLS.
