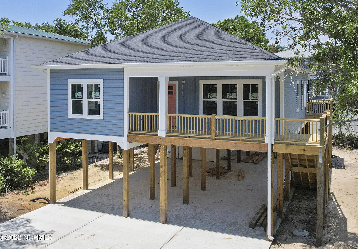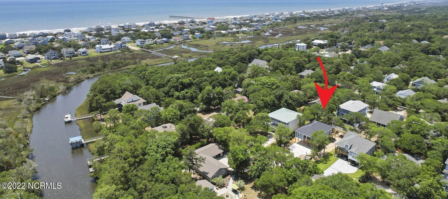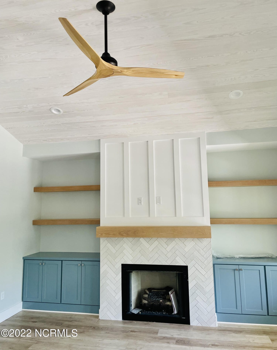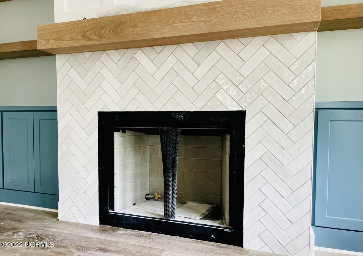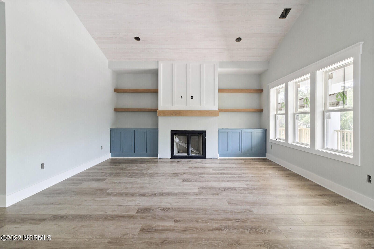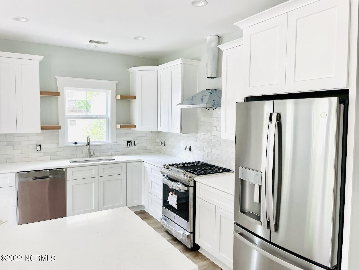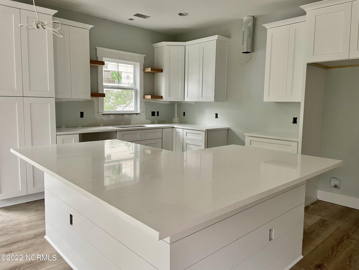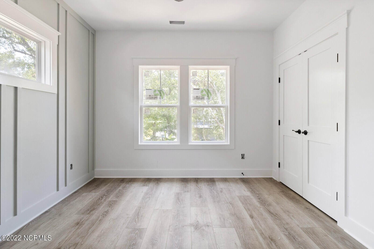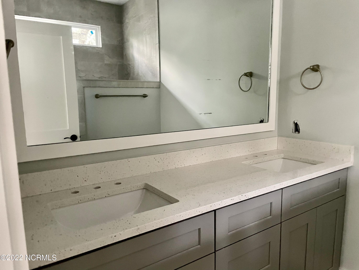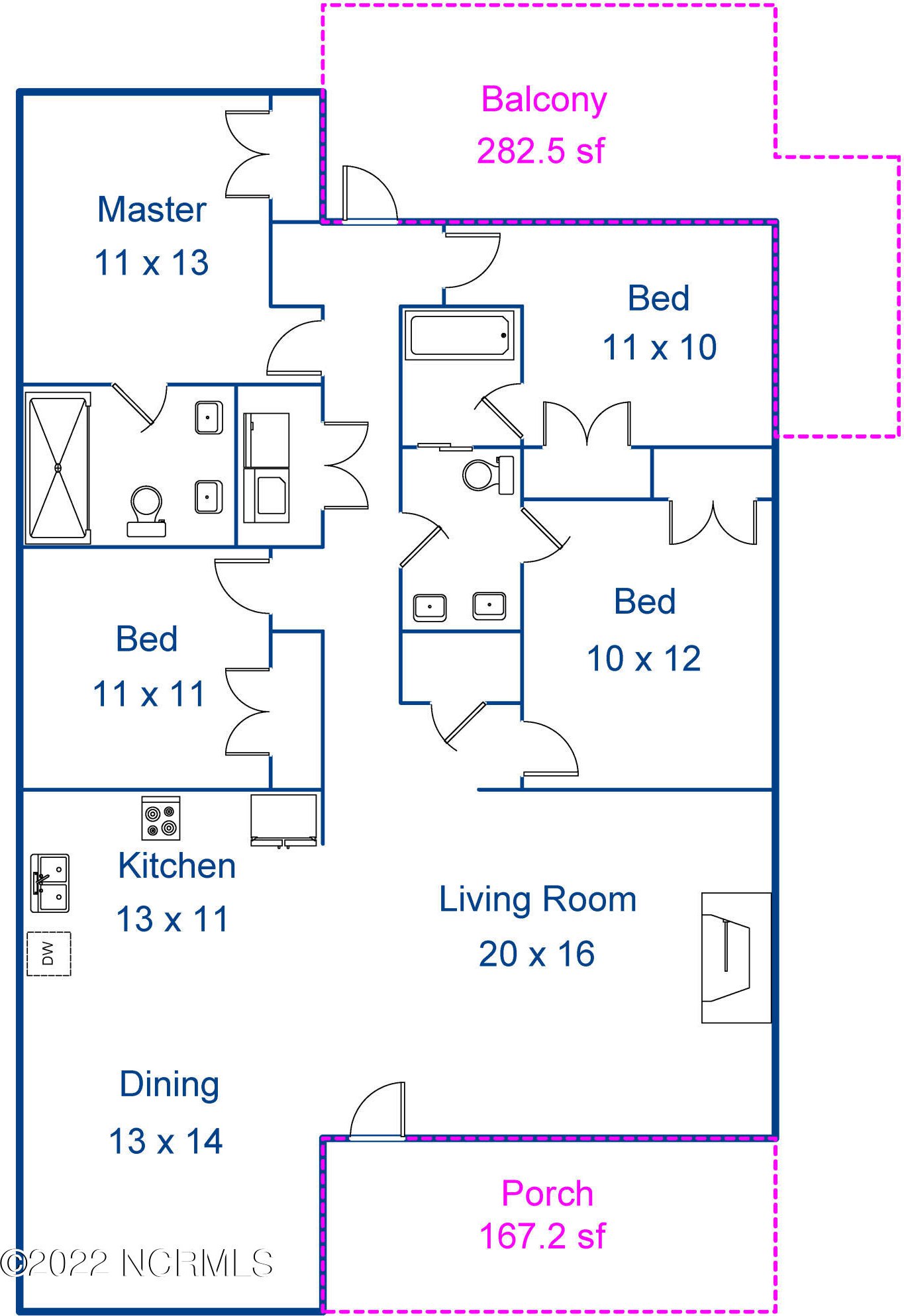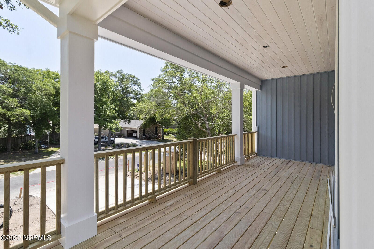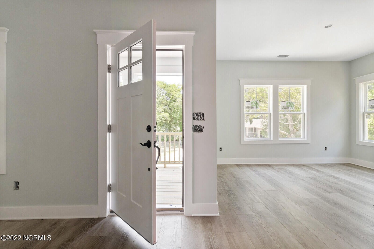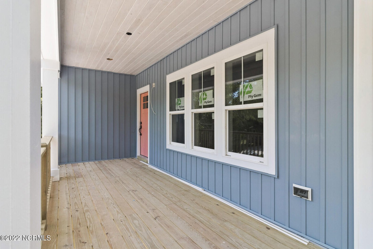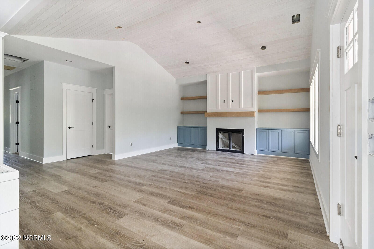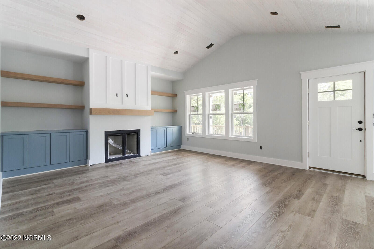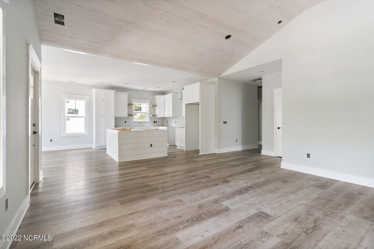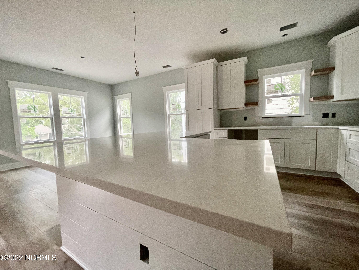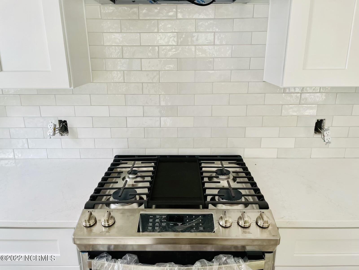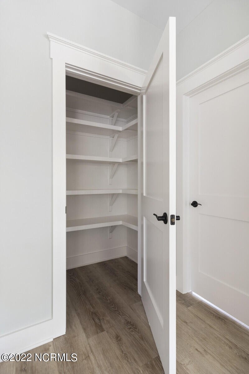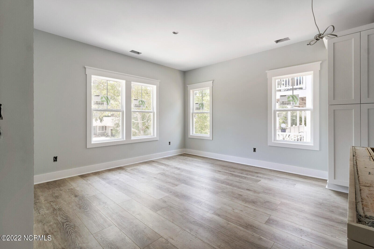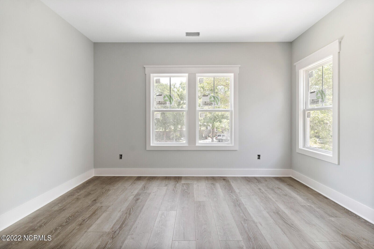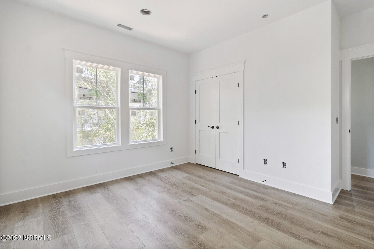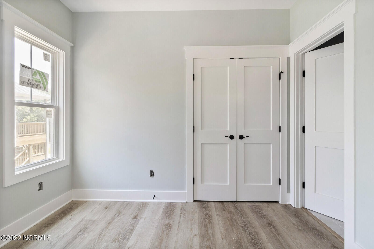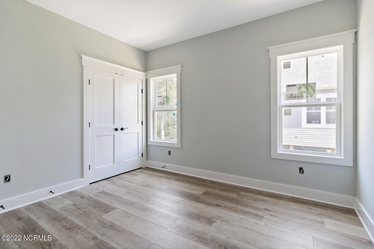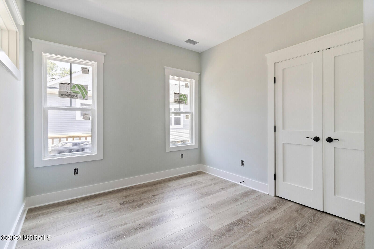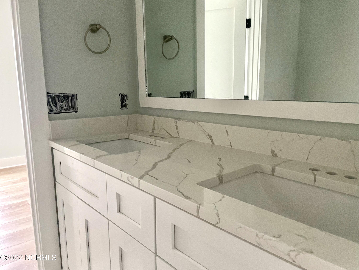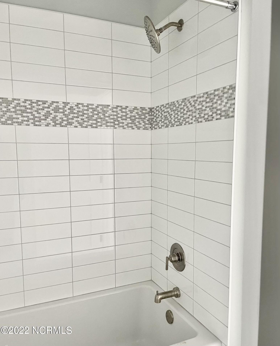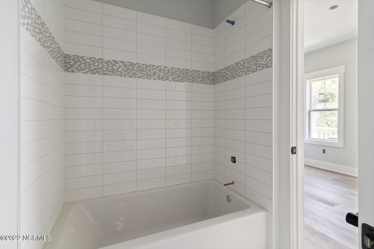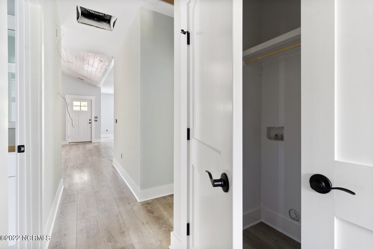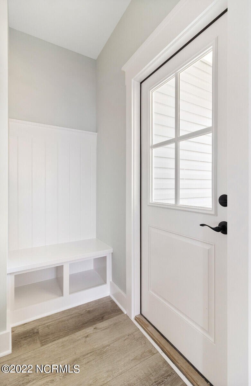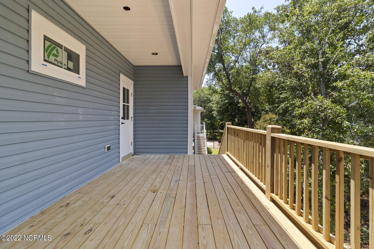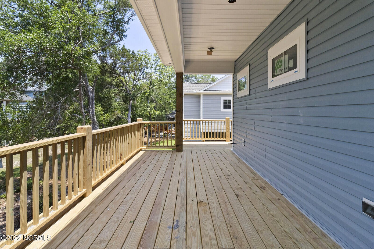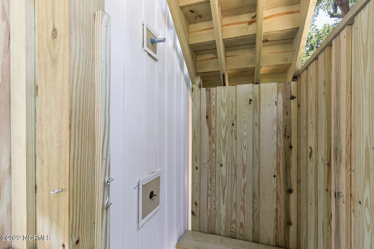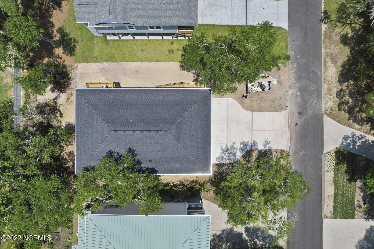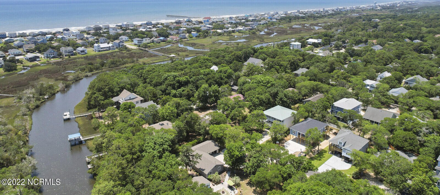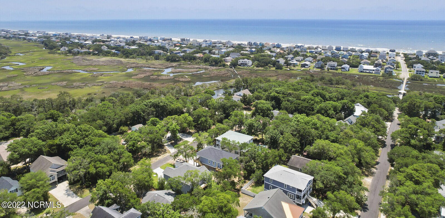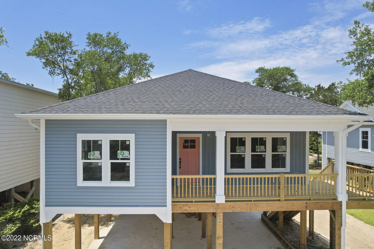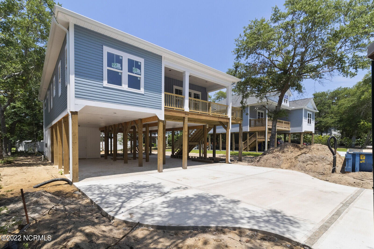107 Se 21st Street, Oak Island, NC 28465
- $725,000
- 4
- BD
- 2
- BA
- 1,672
- SqFt
- Sold Price
- $725,000
- List Price
- $725,000
- Status
- CLOSED
- MLS#
- 100329195
- Closing Date
- Aug 09, 2022
- Days on Market
- 28
- Year Built
- 2022
- Levels
- One
- Bedrooms
- 4
- Bathrooms
- 2
- Full-baths
- 2
- Living Area
- 1,672
- Acres
- 0.17
- Neighborhood
- Long Beach
- Stipulations
- None
Property Description
CUSTOM DESIGN AND FLOOR PLAN - PLUS - potential Vacation Rental Income projected as high as $70,000! - Just a Quick Stroll from a Pedestrian Cross-Over to the Beach, this 4-bed, 2-bath home from Canady Durako Building Company is rich in spectacular details: Tongue-and-Groove Ceilings, Quarter-Sawn Oak Floating Shelves, Luxury Vinyl Plank floors, Quartz Countertops in kitchen and bathrooms, Tile Showers - plus the all-important Outdoor Shower for rinsing off after a day of fun in the sunshine. Centerpiece of the Living Room is a magnificent Fireplace with Quarter-Sawn Oak Mantle and Tiled Surround. Don't miss the sculptural look of the Living Room fan. The Open Floor Plan projects that relaxing ambience into the Dining Room and Kitchen, which showcases island counter that promises to be a favorite spot for holiday cooking, casual meals, or one-on-one time. Covered Front and Back Balconies and Paved Ground Level with Storeroom (or Workroom) offer endless opportunities for enjoying all weathers and seasons. These extensive, versatile indoor-outdoor living spaces benefit from Expert Craftsmanship that blends Classic Concepts and Modern Conveniences with a Laid-Back Style. This one will make you say, ''Wow!'' - don't miss it!
Additional Information
- Taxes
- $1,172
- Available Amenities
- See Remarks
- Appliances
- Bar Refrigerator, Dishwasher, Disposal, Microwave - Built-In, Refrigerator, Stove/Oven - Gas, Vent Hood
- Interior Features
- 1st Floor Master, 9Ft+ Ceilings, Bookcases, Ceiling - Vaulted, Ceiling Fan(s), Gas Logs, Kitchen Island, Pantry, Smoke Detectors, Solid Surface
- Cooling
- Central
- Heating
- Fireplace(s), Heat Pump
- Water Heater
- Electric
- Fireplaces
- 1
- Floors
- LVT/LVP
- Foundation
- Pilings
- Roof
- Composition
- Exterior Finish
- Vinyl Siding
- Exterior Features
- DP50 Windows, Gas Logs, Security Lighting, Thermal Doors, Thermal Windows, Balcony, Covered, Porch, Level, See Remarks
- Lot Information
- Level, See Remarks
- Utilities
- Municipal Sewer, Municipal Water
- Lot Water Features
- None
- Elementary School
- Southport
- Middle School
- South Brunswick
- High School
- South Brunswick
Mortgage Calculator
Listing courtesy of Coldwell Banker Sea Coast Advantage - Sp. Selling Office: Intracoastal Realty Corp.

Copyright 2024 NCRMLS. All rights reserved. North Carolina Regional Multiple Listing Service, (NCRMLS), provides content displayed here (“provided content”) on an “as is” basis and makes no representations or warranties regarding the provided content, including, but not limited to those of non-infringement, timeliness, accuracy, or completeness. Individuals and companies using information presented are responsible for verification and validation of information they utilize and present to their customers and clients. NCRMLS will not be liable for any damage or loss resulting from use of the provided content or the products available through Portals, IDX, VOW, and/or Syndication. Recipients of this information shall not resell, redistribute, reproduce, modify, or otherwise copy any portion thereof without the expressed written consent of NCRMLS.
