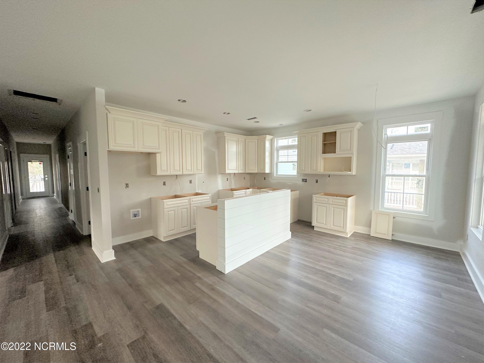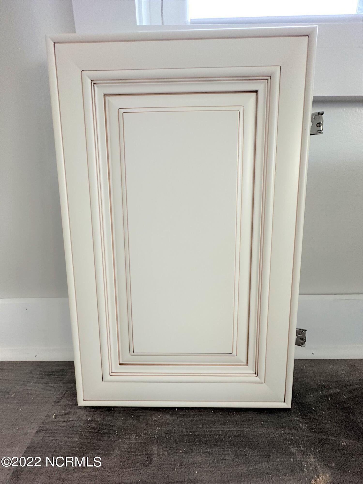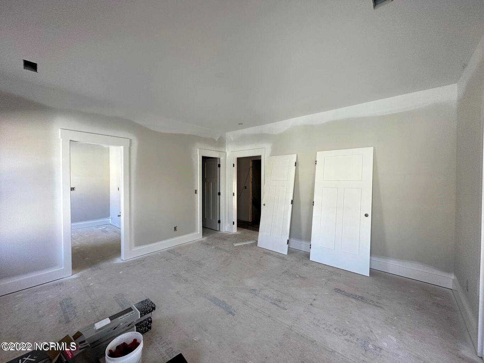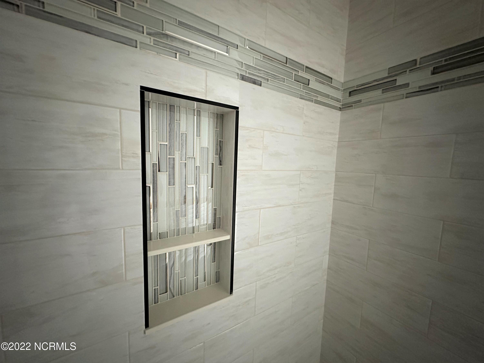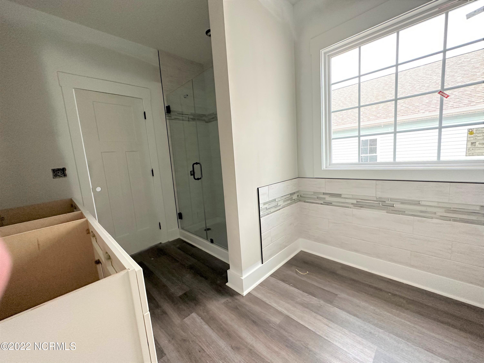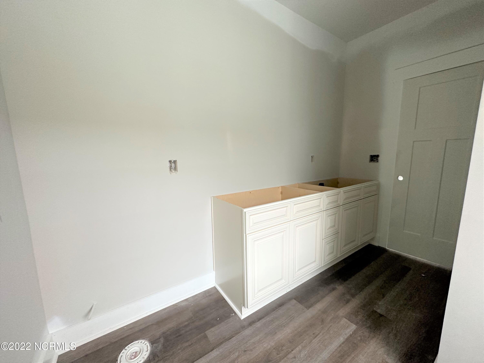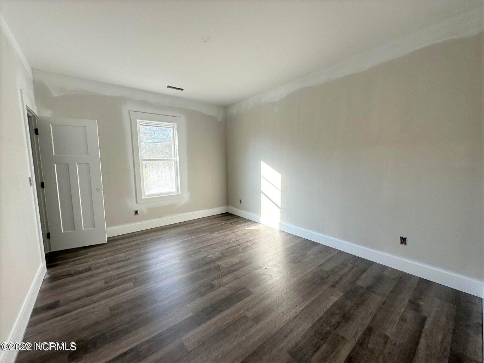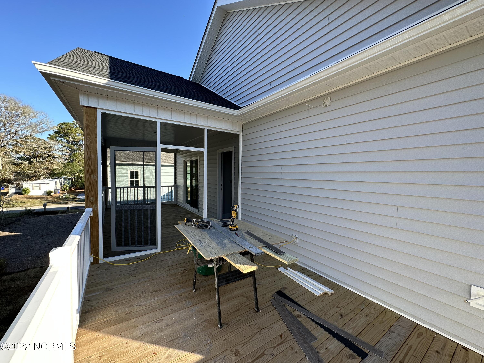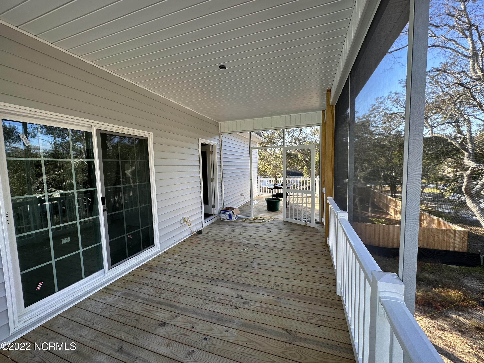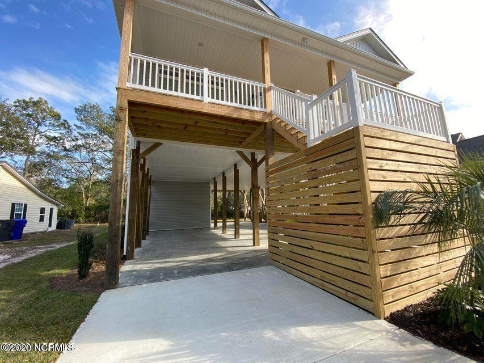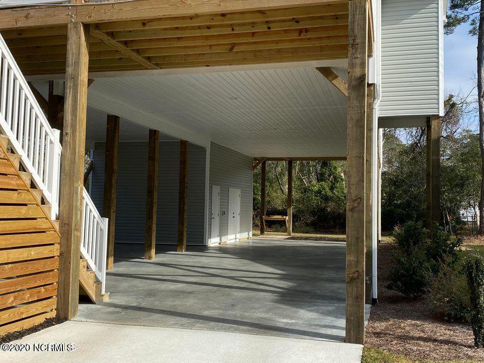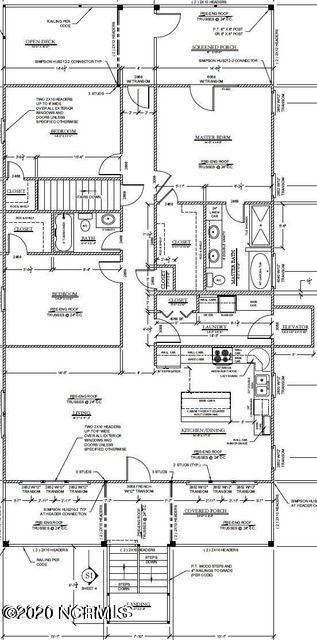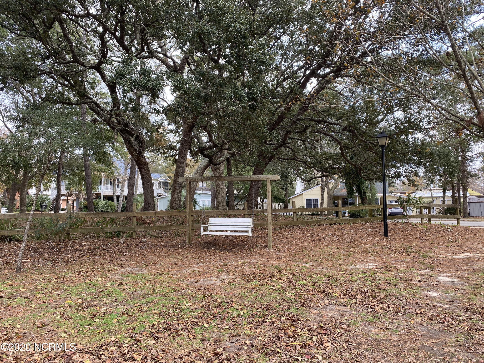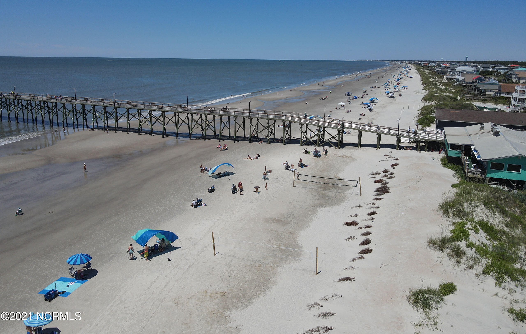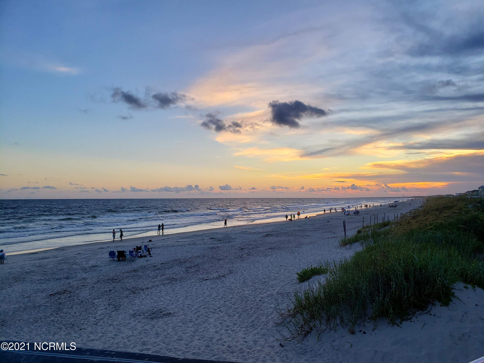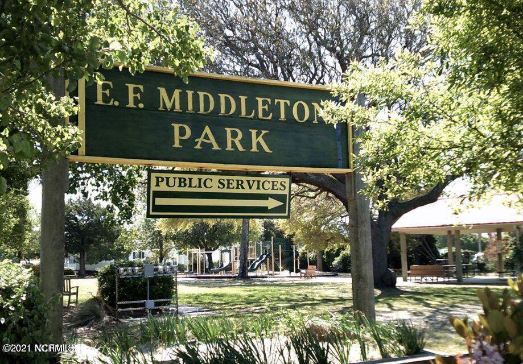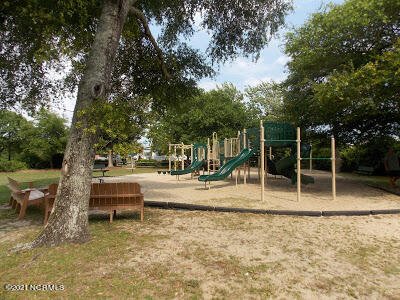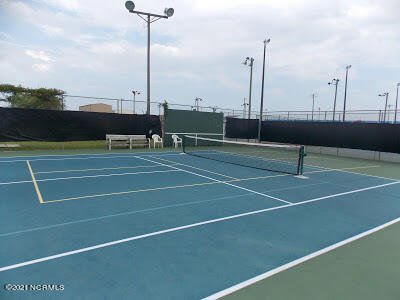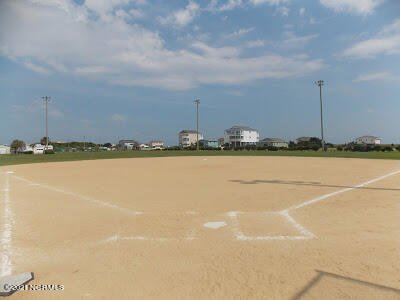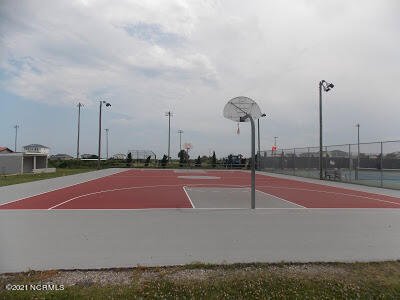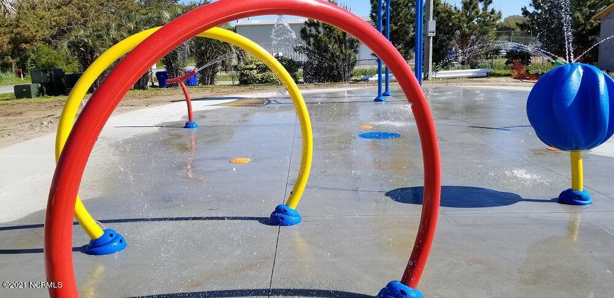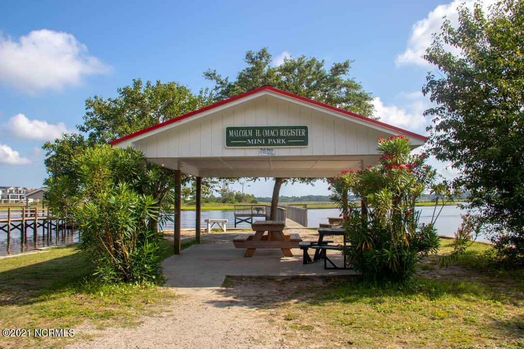6706 E Oak Island Drive, Oak Island, NC 28465
- $635,000
- 3
- BD
- 2
- BA
- 1,639
- SqFt
- Sold Price
- $635,000
- List Price
- $639,500
- Status
- CLOSED
- MLS#
- 100330595
- Closing Date
- Mar 24, 2023
- Days on Market
- 255
- Year Built
- 2022
- Levels
- One
- Bedrooms
- 3
- Bathrooms
- 2
- Full-baths
- 2
- Living Area
- 1,639
- Acres
- 0.17
- Neighborhood
- Tranquil Harbor
- Stipulations
- None
Property Description
THE BEACH IS HOW CLOSE!?! Just 500 yards down 67th St through the Turtle Creek Subdivision, where beach lovers have been visiting for decades to enjoy the sun & sand while the dolphins play. As the crow flies, a local boat launch is less than a mile away. Just around the corner from the town's restaurant and shopping district. The same breeze that provides the coveted smell of the sea and sounds of crashing waves your new home will enjoy. After a delightful day coastal fun, rinse away the salt and sand in the large outdoor shower. Then relish happy hour on the covered front or screened back porch. Entertaining will be a joy in the gorgeous kitchen with an enormous granite island, abundant cabinets & tile backsplash. The open floor plan with split bedrooms is wonderfully laid out for you. The Master Suite is wonderfully appointed with a large decorative tiled, glass door shower, double vanities & an oversized walk in closet. You'll love the private entrance from your bedroom to the screened porch. Luxury Vinyl Tile throughout makes floor cleaning a breeze. This home boasts a huge utility/laundry room with cabinets over a folding counter, a huge wooded shelved pantry and an elevator prep shaft available for future installation. Builder is thoughtfully planning a turnout driveway for easy come and go access to Oak Island Drive. Come to OKI, also known as Mayberry by the Sea, and enjoy a simpler lifestyle.
Additional Information
- Taxes
- $254
- Available Amenities
- Basketball Court, Boat Dock, Clubhouse, Fitness Center, Golf Course, Picnic Area, Playground, Ramp, See Remarks, Sidewalk, Trail(s), Trash
- Appliances
- Dishwasher, Microwave - Built-In, Refrigerator, Stove/Oven - Electric, Vent Hood
- Interior Features
- 1st Floor Master, 9Ft+ Ceilings, Ceiling - Vaulted, Ceiling Fan(s), Kitchen Island, Mud Room, Pantry, Smoke Detectors, Solid Surface, Walk-in Shower, Walk-In Closet
- Cooling
- Central, Heat Pump
- Heating
- Heat Pump
- Water Heater
- Electric
- Floors
- LVT/LVP, See Remarks, Tile
- Foundation
- Pilings
- Roof
- Shingle
- Exterior Finish
- Vinyl Siding
- Exterior Features
- Irrigation System, Outdoor Shower, Security Lighting, Thermal Windows, Covered, Deck, Porch, Screened
- Utilities
- Municipal Sewer, Municipal Water
- Elementary School
- Southport
- Middle School
- South Brunswick
- High School
- South Brunswick
Mortgage Calculator
Listing courtesy of Keller Williams Innovate-Oki. Selling Office: The Saltwater Agency.

Copyright 2024 NCRMLS. All rights reserved. North Carolina Regional Multiple Listing Service, (NCRMLS), provides content displayed here (“provided content”) on an “as is” basis and makes no representations or warranties regarding the provided content, including, but not limited to those of non-infringement, timeliness, accuracy, or completeness. Individuals and companies using information presented are responsible for verification and validation of information they utilize and present to their customers and clients. NCRMLS will not be liable for any damage or loss resulting from use of the provided content or the products available through Portals, IDX, VOW, and/or Syndication. Recipients of this information shall not resell, redistribute, reproduce, modify, or otherwise copy any portion thereof without the expressed written consent of NCRMLS.


